Choosing the Best Self-Build Package
The basic rule of running a self-build is that the more work you take on yourself, the more time you’ll have to put in – but the more money you can potentially save (or redirect into other parts of the scheme).
The caveat to this is that, should you be taking on responsibility for driving the delivery of your project, the buck stops with you when things go wrong. So it’ll be your time and money that has to go into fixing them.
Working with a package company is all about taking that stress and risk out of your hands. With a vast array of service levels to choose from, your build can be as hands-on or hassle-free as you want it to be.
Read more: What are package & kit homes?
Fancy being in control every step of the way? Then a materials-supply or shell build solution could give you the right footing from which to push ahead. Don’t feel like you’ve got enough skill or time to put into running the scheme yourself? Then you may be best off signing up to a professionally-managed or turnkey arrangement.
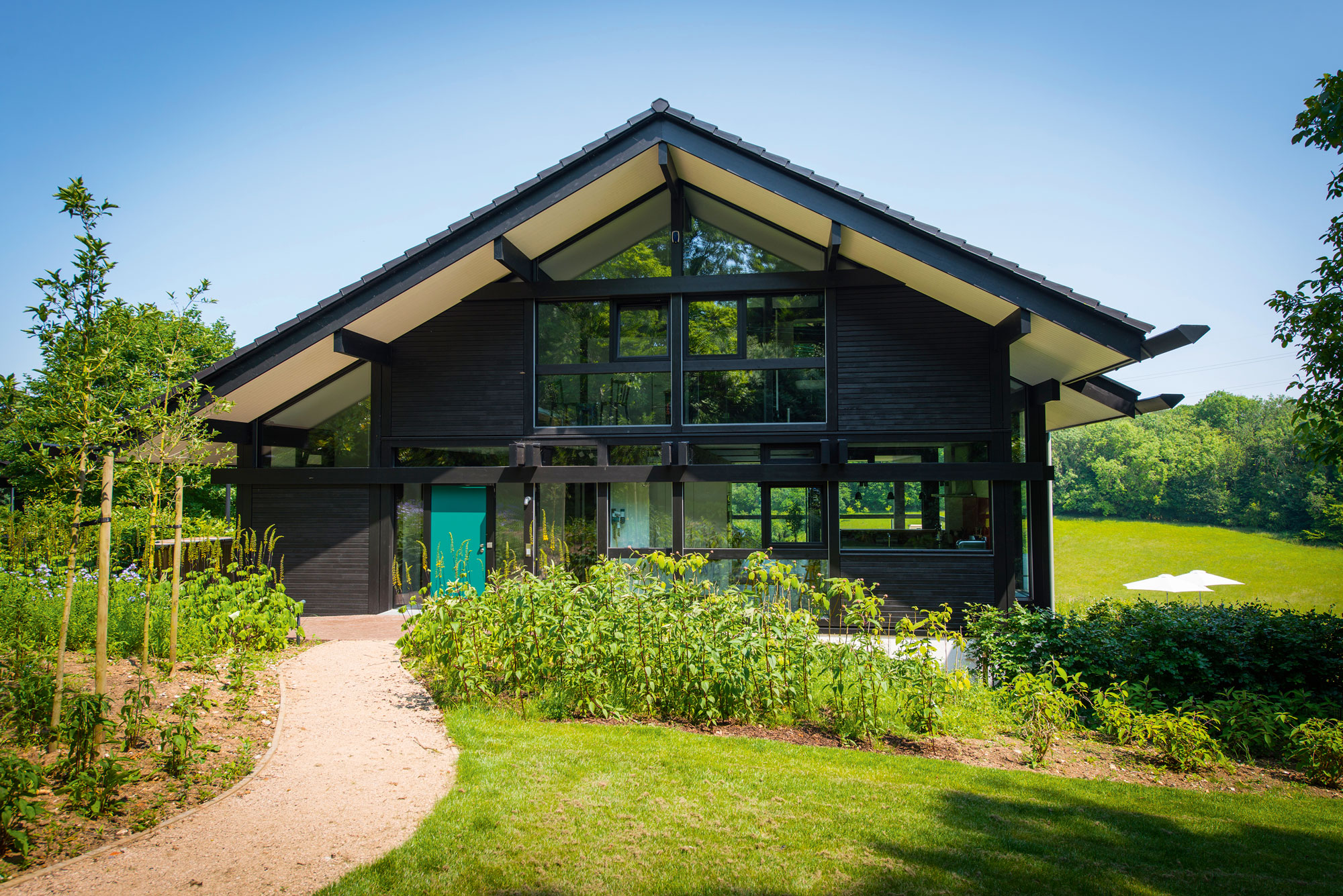
This couple hired the package company Huf Haus to design and erect their home. The German manufacturer specialises in the creation of energy efficient prefabricated homes.
Of course, the more elements you sign over to the experts, the more you’ll pay for the privilege – but you get the security of working with someone who knows how to successfully deliver a self-build.
There are countless nuanced options when it comes to picking out the perfect route for your project. So to help you decide on the best option, here’s a quick summary of the pros and cons of four key types of self-build package to make your choice simpler:
Route 1: Shell Build
The entry-level option for most self-build packages is the supply and erection of the structural envelope of your new home.
In this case, you’ll have commissioned a design from an architect or another house designer. Your shell supplier will typically need to translate this into a viable, value-engineered scheme that conforms with the Building Regulations and matches your expectations for energy efficiency etc.
The package company’s role then usually moves on site, where an in-house or recommended team will erect the house to weathertight stage.
This usually equates to the walls and roof being up, external membranes attached, floor joists installed and apertures for windows, doors etc covered in waterproof material. That leaves you with the husk of a building, ready to be fitted out inside and out either on a DIY basis (if you have the skills and time) or, more usually, by your chosen contractors.
This doesn’t have to mean you’re left high-and-dry should problems come up – your manufacturer may well be happy to keep in touch with you and your builders to ensure the process goes smoothly.
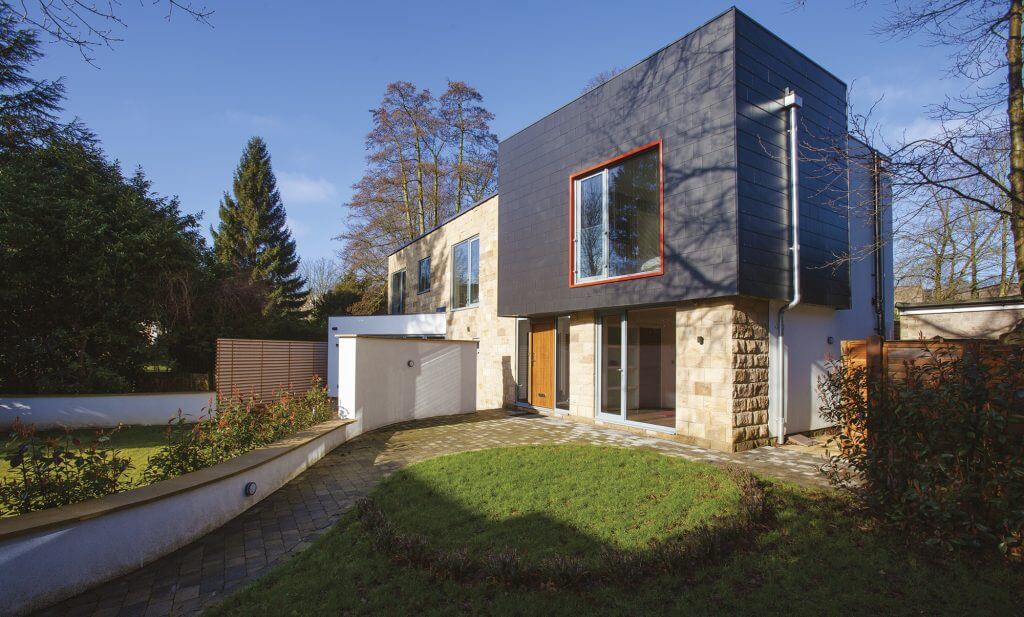 For his modern house on an overlooked plot, architect Patrick Barrett chose a shell build route. He specified a panelised system from SMS Timber Frame and project managed the rest of the scheme himself. The 334m2 property was completed at a build cost of £329,600 (£987 per m2). For his modern house on an overlooked plot, architect Patrick Barrett chose a shell build route. He specified a panelised system from SMS Timber Frame and project managed the rest of the scheme himself. The 334m2 property was completed at a build cost of £329,600 (£987 per m2).
Image: Dave Burton |
The shell build starter package was popularised by firms specialising in timber systems, as they’re well-placed to produce accurately-manufactured kits. The likes of Frame Technologies, Lakeland Timber Frame and Taylor Lane specialise in schemes of this nature.
These days, however, you can commission a shell build service with pretty much any construction method.
The cut-down version is to engage a company on a materials-supply-only basis. This way you get the benefit of their expertise in specifying and manufacturing the structure; but you can use your own team to assemble it on site.
An example would be H+H’s Masonry House Package, whereby the company produces technical advice and a detailed specification (based on your drawings) for all the products required for a thin-joint blockwork build, then delivers them to site. It’s a barebones service, but it does potentially cut out the need to engage separate engineers or quantity surveyors.
Advantages:
- The core shell of your build will come from a single company at a fixed price.
- If you choose a prefab structural system, you’ll get all the factory-controlled quality and speed benefits of any other route.
- Complete freedom to use your own architect and follow-on contractors (and you can even use someone external for the kit erection).
Considerations:
- Additional advice may be forthcoming, but don’t expect a full project walkthrough.
- If you intend to be more hands-on, be certain you’re prepared for the time, effort and risk of assuming the project manager role (the buck stops with you).
- Combining this route with the appointment of a main contractor who manages the build for you may not be any cheaper than using the package supplier for further services.
Route 2: Design & Shell Build
This is the bread-and-butter option for many package home companies – and in some cases, it’s the full extent of the service they offer. The key benefit to self-builders is that you’ll be taking advantage of their specialist design services – either via an in-house team or one of the firm’s partner architects.
You can usually commission a completely bespoke scheme, fully tailored to your spec but with the reassurance that it will have been developed to suit the supplier’s structural system. Or you can adapt something from their range of existing house plans.
If you wish, this level of package can often include managing your planning and Building Regulations applications – before the main event of manufacturing, supplying and erecting the customised kit of materials on site.
You may also be able to take advantage of additional joinery services, such as the provision of windows, doors, staircases and mouldings.
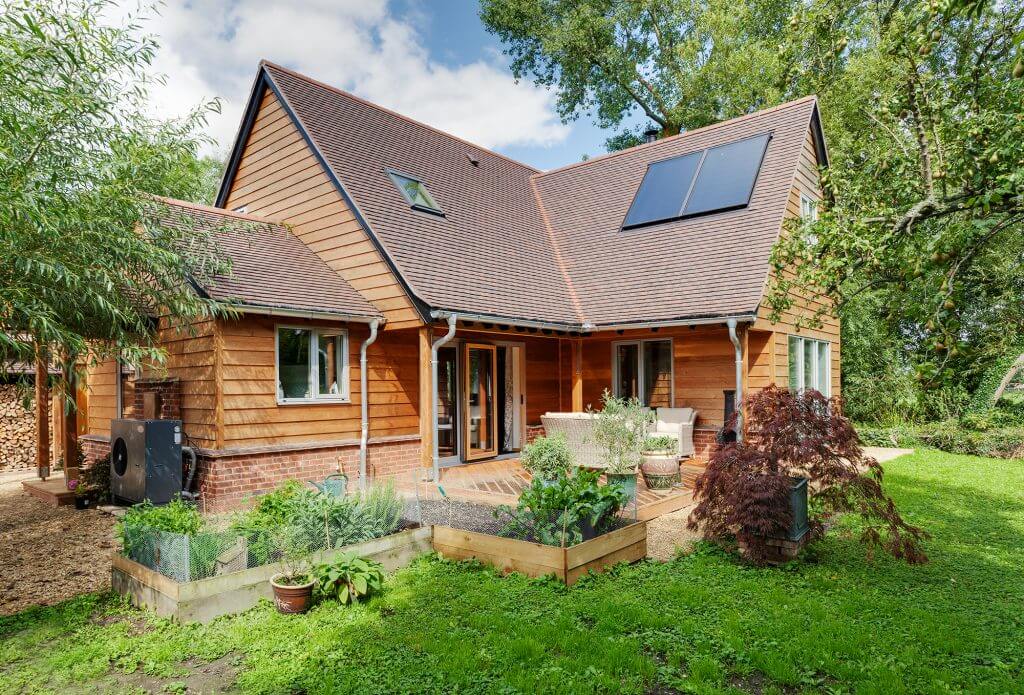
Following a visit to the company’s show home site in Cambridgeshire, Eric and Jean Sawyer decided to commission a design and shell build package from Potton. A retired engineer, Eric took on much of the fit-out work. The energy efficient, 130m2 house was built for £230,360 (£1,772 per m2). Browse: Package home projects by Potton Image: Bruce Hemming |
Once you get to weathertight stage, you’re free to hire individual trades or use a general builder, safe in the knowledge that the riskiest and most demanding phases of your project are behind you.
It is possible to arrange a design and materials supply-only package; in fact, if you’re building with masonry this is a very common route.
However, if you’re using a prefab system for your project – such as timber frame, structural insulated panels (SIPs) or green oak construction – there can be big advantages in having both the design and construction of the shell delivered by one specialist supplier. Not the least of these is that you can be sure the team that does the work on site deals with the manufacturer’s structural system day-in, day-out – so they’ll be able to get on with the job quickly and efficiently.
Advantages:
- You get all the benefits of a shell build, plus a bespoke architectural service.
- The design work can be very cost-effective, with many companies pricing keenly to encourage you to use them for their materials and construction packages.
- There’s greater cohesion between the plans and what will actually be built on site.
Considerations:
- As with any designer, be sure that they understand your brief and will work to your budget before signing on the dotted line.
Route 3: Project Managed
The next step up from a design and shell package is to engage a specialist to drive through more of the scheme.
This could be an in-house representative from your package company, your main contractor or an independent project manager (PM) – whether your own appointment or someone recommended by your supplier. The likes of Potton have networks of project managers and contractors across the UK who they’ve worked with on previous builds.
This tends to be a much more hands-off route, with the package company usually providing a larger parcel of materials, labour and advice than on a shell build scheme. So you’re likely (but not obliged) to be sourcing insulation, windows, doors and other joinery items through your principal supplier.
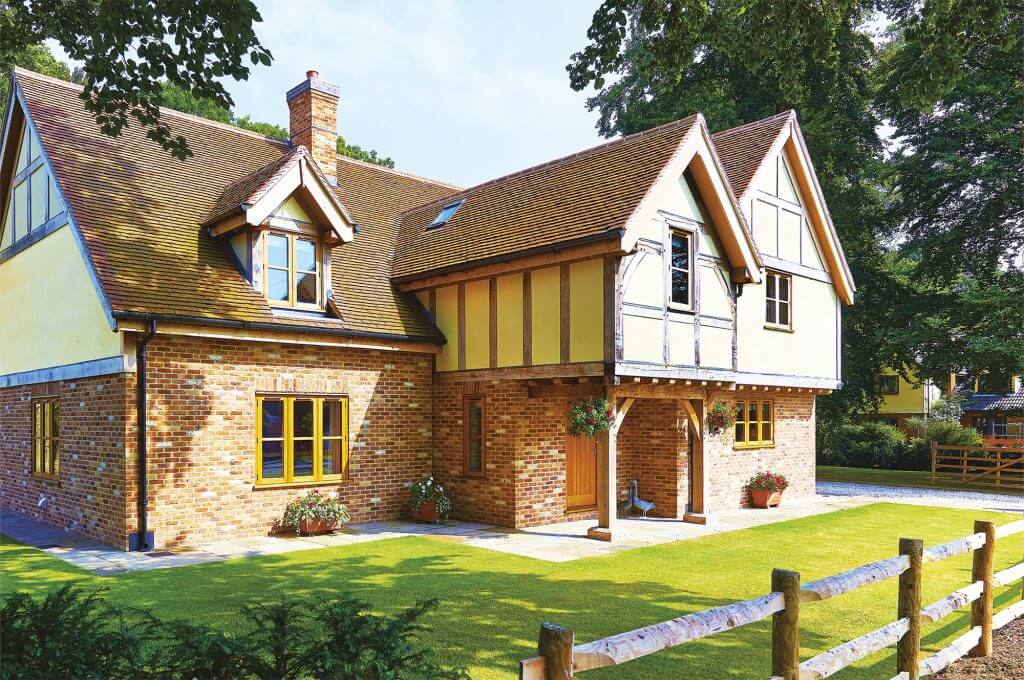
After Oakwrights and Pete Tonks, one of the firm’s partner architectural designers, secured planning and delivered the shell of this characterful country home, owner Tony Shelford put in some of his own time as a labourer on site. He left the project management, however, up to an experienced local self-builder who was hired as a consultant. The 328m2 project was completed for £510,000 (£1,555 per m2). |
Exactly where the service stops is up to you. It could be once the project reaches first fix, for example, at which point the external finishes should be complete, the main electrics, plumbing and heating infrastructure in place and the walls plastered or dry-lined. This would give you a good amount of control over the latter stages of the scheme – but you’ll need to ensure design decisions are properly coordinated.
Or you may wish to go as far as second fix (sanitaryware, fitted furniture, socket and switch faceplates in place etc) and just arrange the finishing touches yourself. Alternatively, you might choose a cut-down service, eg by only using professional support for securing and checking quotes from trades, and taking on the rest of the site supervision yourself.
A strongly project-managed route takes a significant portion of the risk and stress of commissioning a bespoke home out of your hands – making it a great choice for inexperienced self-builders who want professional support throughout the works.
It also tends to be a sensible choice if you’re planning a complex, innovative or otherwise unusual scheme. In such cases, the cost of a dedicated project manager (often charged at around 10%-15% of the total build budget) can be more easily offset by their ability to negotiate good deals with reliable trades and suppliers, and spot potential issues before they become costly problems.
Advantages:
- You can remain highly involved in the decision-making, but will have the benefit of professional advice.
- You won’t need to be responsible for day-to-day management of deliveries, quality-checking, scheduling etc.
- It’s a sensible approach for first-timers and those tackling larger or complicated projects, where specialist knowledge and experience will be a real boon.
Considerations:
- Expect a significant jump in costs compared to running your own site.
- If you’re using an external PM, they may charge on a percentage basis rather than a fixed fee.
Route 4: Turnkey Design & Build
If you want an expert to take care of the whole construction process, to an agreed price and timescale, then this is the route for you.
With a turnkey arrangement, you’ll partner up with the package supplier for the design stages (although they can take on your architect’s drawings) and then leave them to take care of the rest, with a few exceptions.
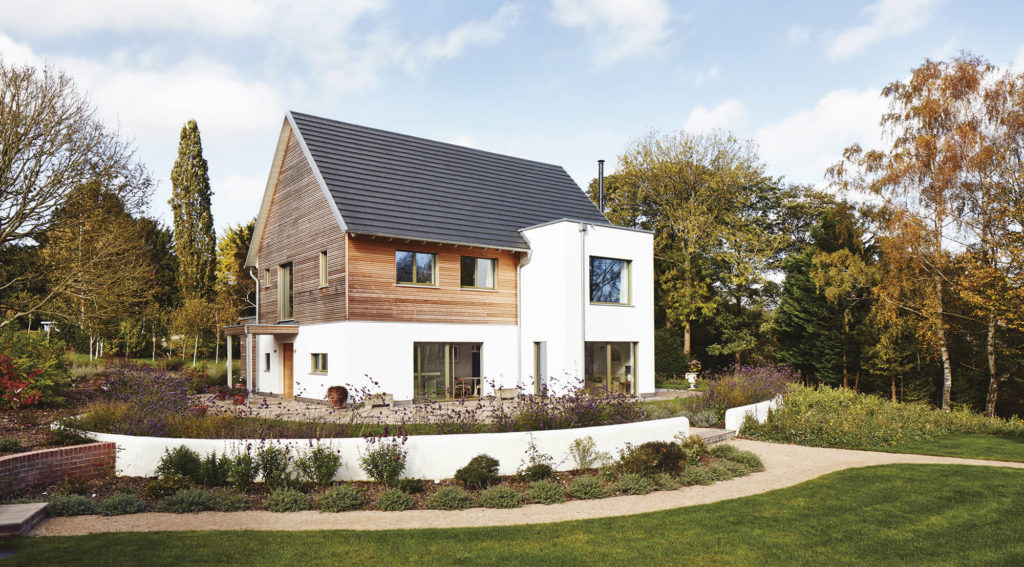
Merula Frankel chose a turnkey route for her contemporary village home, engaging German supplier Baufritz to design and deliver the scheme. From breaking ground to moving in, the 284m2 house took just nine months to complete at a cost of £450,000 (£1,584 per m2). |
The idea was popularised by the continental offsite manufacturers, such as Stommel Haus and WeberHaus, and is now offered by a number of UK companies, too.
While you’ll be putting responsibility for the delivery of the project in the package supplier’s hands, that doesn’t mean you’ll miss out on choice and control at the design stages. In fact, most turnkey providers focus on bespoke design, albeit usually through their in-house architectural team.
Because so much of the house is delivered through one company, you’ll be making decisions on details such as sanitaryware before manufacture of the structural shell gets underway. To that end, many of the continental firms fly you over for an intensive multi-day visit to their showroom and specification centres, where you can finalise everything that will go into your new home.
There are still some elements that most turnkey suppliers won’t get involved with. Most contracts start from slab upwards, so you’ll usually need to organise the groundworks and foundations.
Further down the line, kitchens and landscaping may not be covered – although firms such as Feeling Homes, Revolution Homes and WeberHaus do offer these services.
Advantages:
- You get the assurance of a fixed cost for the construction and fit-out of your new home (with a few key exclusions).
- No other route can match the inherently low stress levels of a turnkey package.
Considerations:
- Turnkey schemes tend to be in the upper echelons price-wise; but the fees reflect the fact your package supplier is taking on most of the risk.
- You won’t have much opportunity to get hands-on once the project goes onsite.
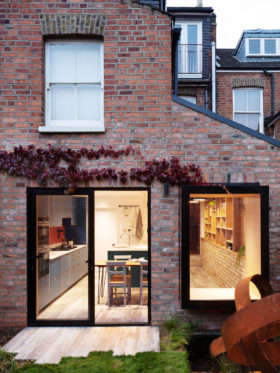

































































































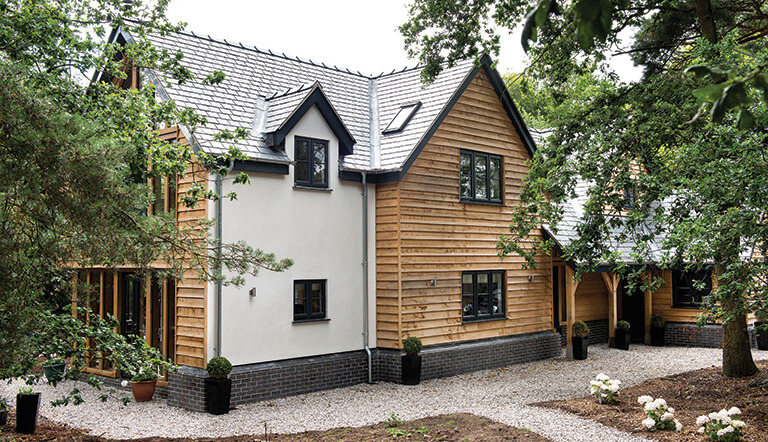
 Login/register to save Article for later
Login/register to save Article for later



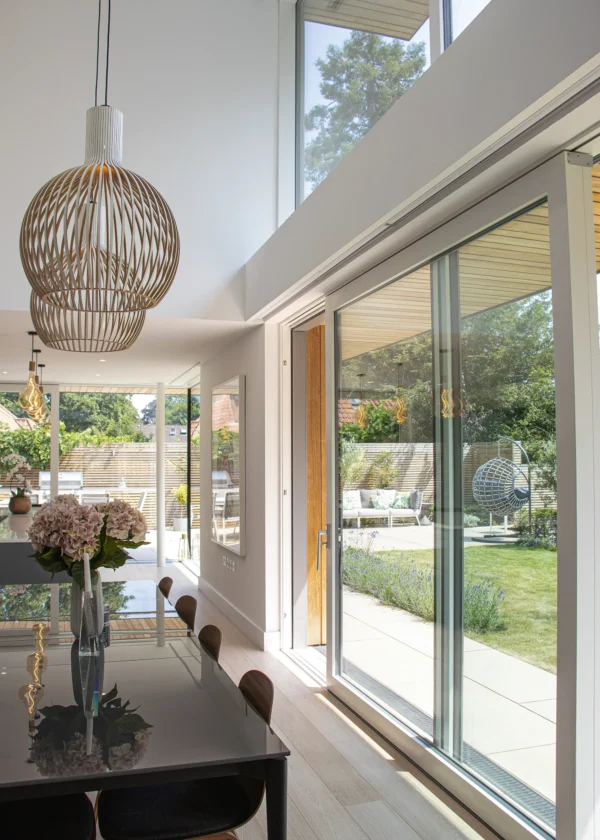
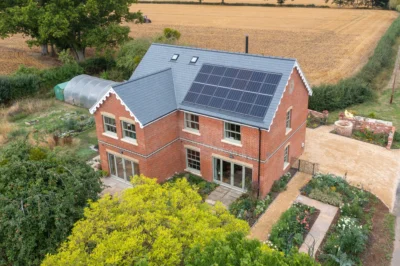
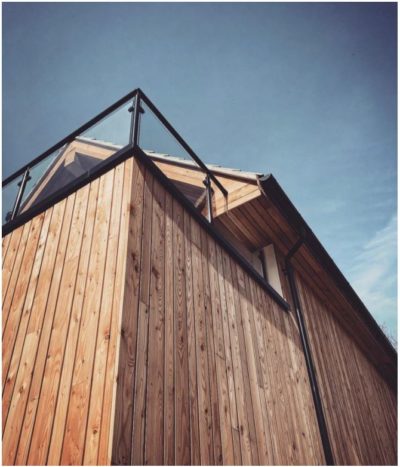







Comments are closed.