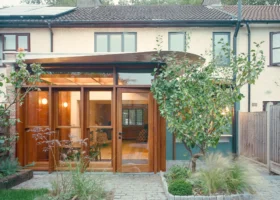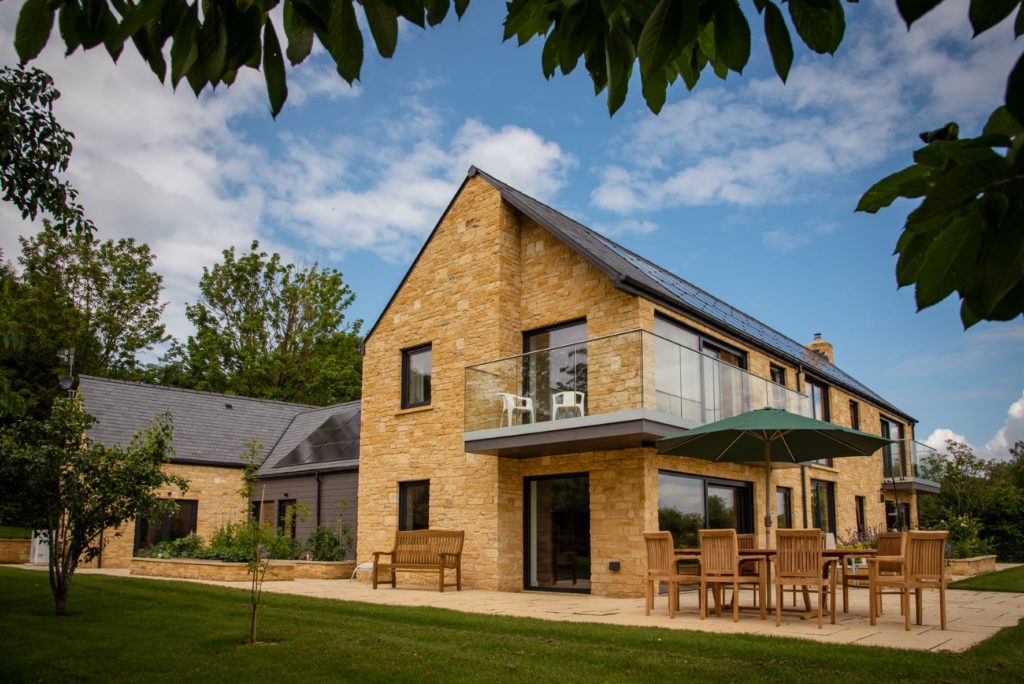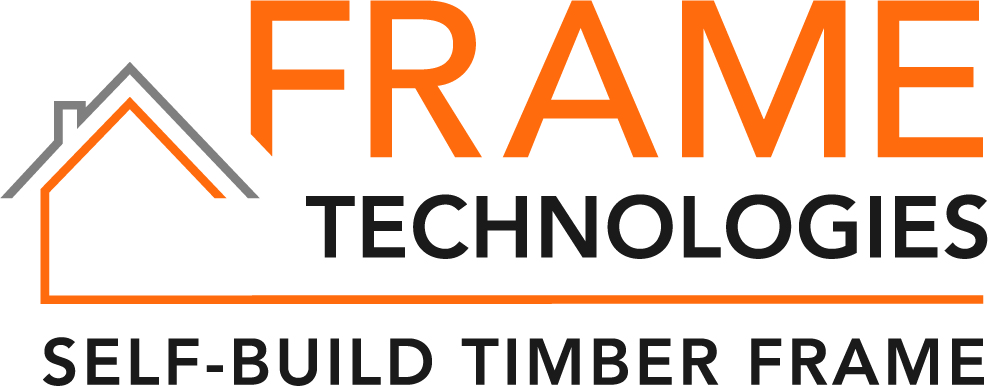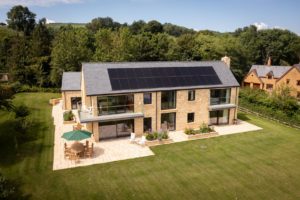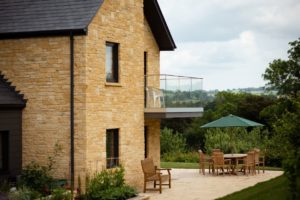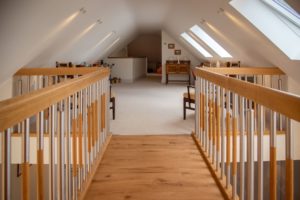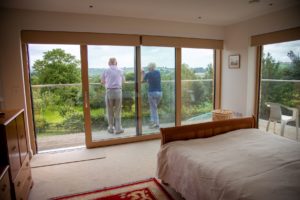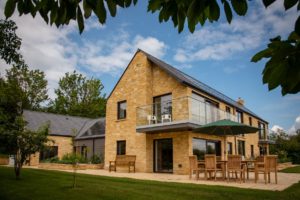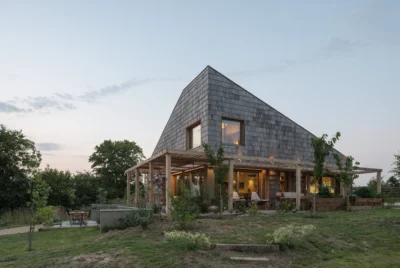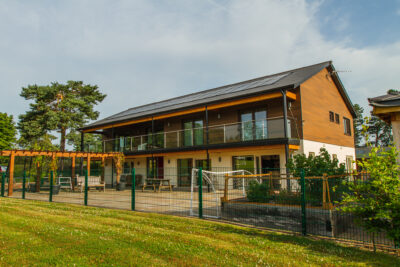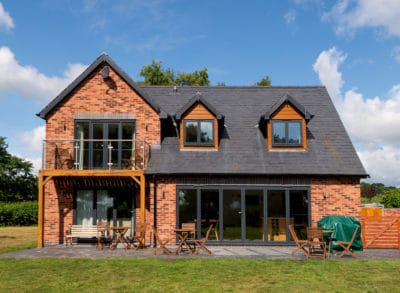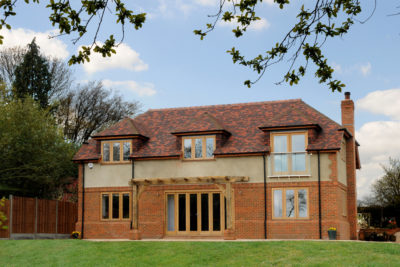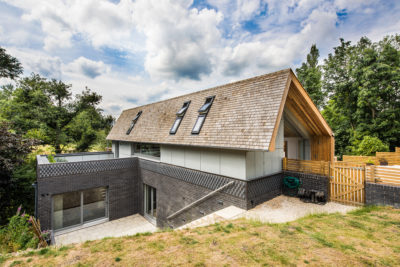Award-winning Gryphon House is a stunning 5-bed, two-storey house built by owners Chris and Jenny Shepperd, using Frame Technologies’ TechVantage S timber frame system.
Set in a spectacular location in Warwickshire, it’s the details of this house which makes it so stunning. The house is timber frame clad in stone, with some fibre cement cladding and a slate roof. It incorporates beautiful features such as a floating, curved staircase, external balconies around the rear elevation, and a vaulted ceiling over the kitchen with a bridge to the bedrooms over the garage.
Large triple glazed sliding doors in four rooms lead to patios with balconies, providing a light, bright and sunny interior, and the incredibly popular inside/outside living feel.
Energy efficiency was at the forefront of design, and the Shepperds chose the TechVantage S system – unique to Frame Technologies – because of the energy performance it would provide. TechVantage S is a breathable closed panel system fully filled with 140mm 035 timber rafter batt in the factory. The system is lined on the inside with a 50mm PIR Liner and service batten and plasterboard with a Thermo breather paper on the outside. This delivers a 0.15 U Value through the walls, while a Superglass loft roll was used in the roof to achieve 0.13 U value. A Superglass acoustic insulation in the internal walls and floor zone delivered a well-insulated energy efficient airtight new home.
The complete house achieved a SAP rating of 99, which is exemplary, and achieved the highest Passivhaus standard when tested for air tightness.
Chris Shepperd explains: “Frame Technologies offered flexible options for thickness of frame and level of insulation to achieve the kind of low U values we wanted. The craftsmanship of the cantilevered staircase is fantastic, and the end result looks effortless.”















