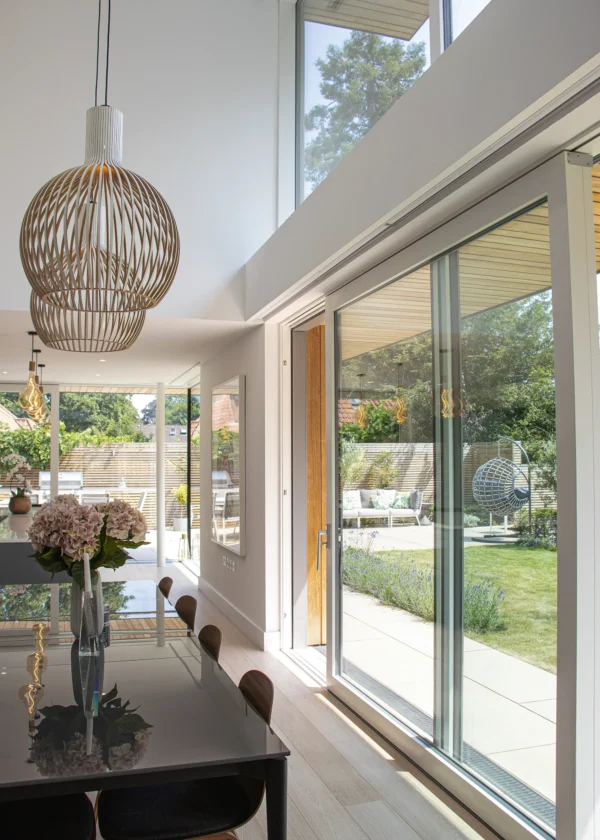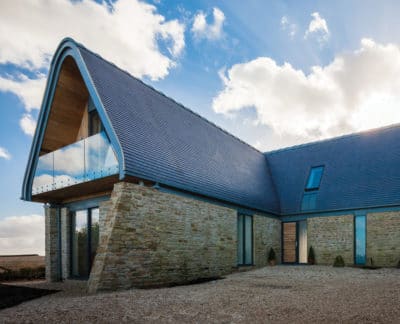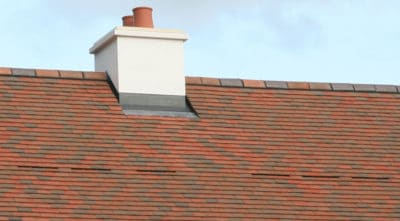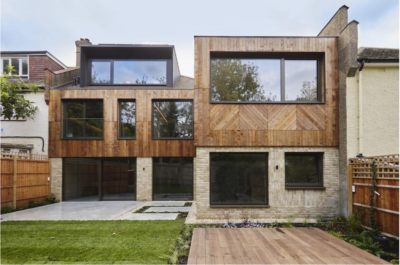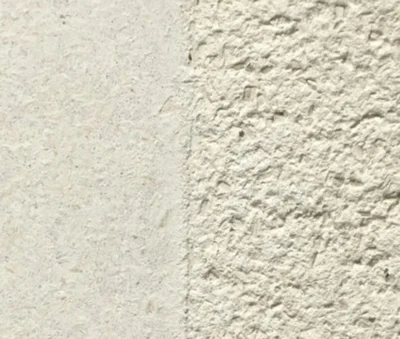Basement Waterproofing: What Homeowners Need to Know about BS8102
British Standard BS8102:2009 is the code of practice for the protection of below ground structures against water from the ground. This is the foundation for good waterproofing design so, if you’re planning a below ground structure, it’s well worth familiarising yourself with the standard and its requirements.
Who Should Design my Basement Waterproofing?
As BS8102 highlights, it’s vital to work with an experienced waterproofing designer on your basement project. Ideally they should be brought on board at the early planning stages. This will help to ensure you get a robust system that’s straightforward to install and maintain.
The recognised industry qualification is a certificated surveyor in structural waterproofing (CSSW). Suitable professionals will be part of the Property Care Association (PCA), which holds a register of waterproofing design specialists who can provide advice and guidance for your project.
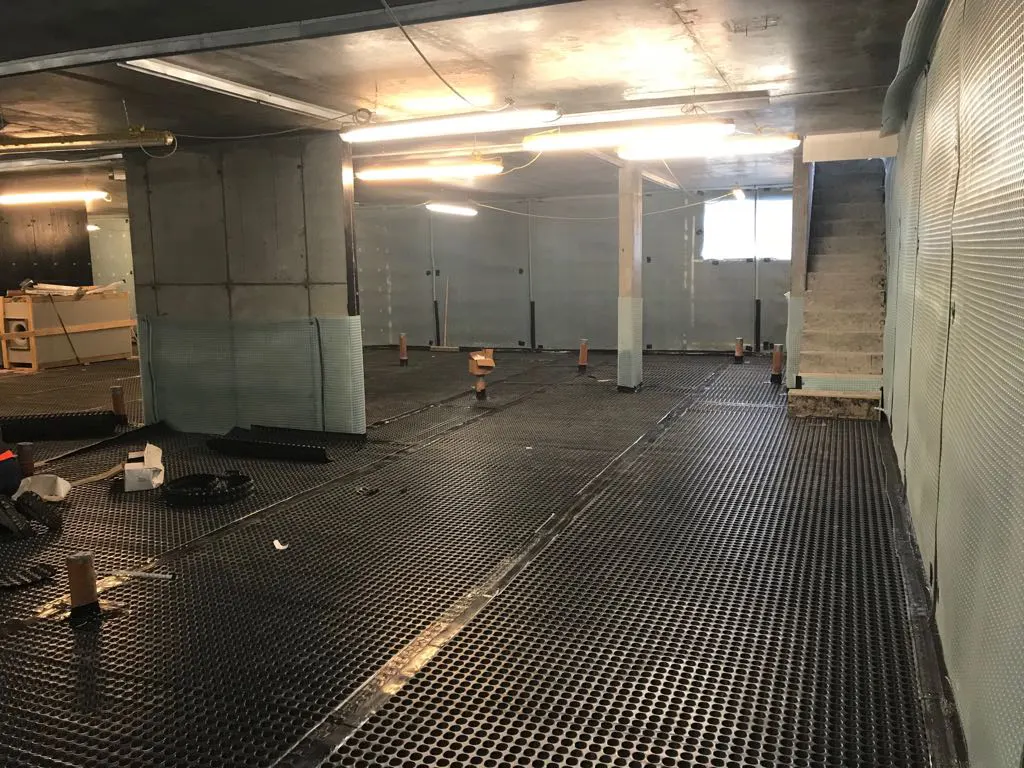
Surrey Basements treated the perimeter walls, floor, internal partitions, posts and staircase in this project with a CDM system
Your chosen designer will undertake an initial site investigation to determine the waterproofing options to be considered. Both existing and future conditions must be taken into account so it should always be assumed that water will come to bear against the structure at some stage in its life.
Types of Basement Waterproofing System
There are three main types of waterproofing for basements and below ground structures, all of which are covered in the BS8102 standard. These are:
Type A – Barrier Protection
Applied internally or externally, these include liquid-applied products such as waterproof paints; cementitious systems such as slurries and renders; or sheet membranes such as volclay bentonite-based systems that are installed externally.
Liquid-applied systems and slurries can be installed externally in conjunction with a geotextile membrane and perforated land drain system. Alternatively, they can be fitted on the internal faces of the perimeter structural walls.
Type B – Integral Protection
These are integral to the structure; think concrete incorporating a waterproof admixture. Repairs to this system are difficult and not covered under BS8102:2009. In practice, any defects are usually resolved with the introduction of a Type C cavity membrane system to control the leakage.
Defects to integral waterproofing could occur due to leaks through cracks and construction joints, and poor compaction of the concrete pour.
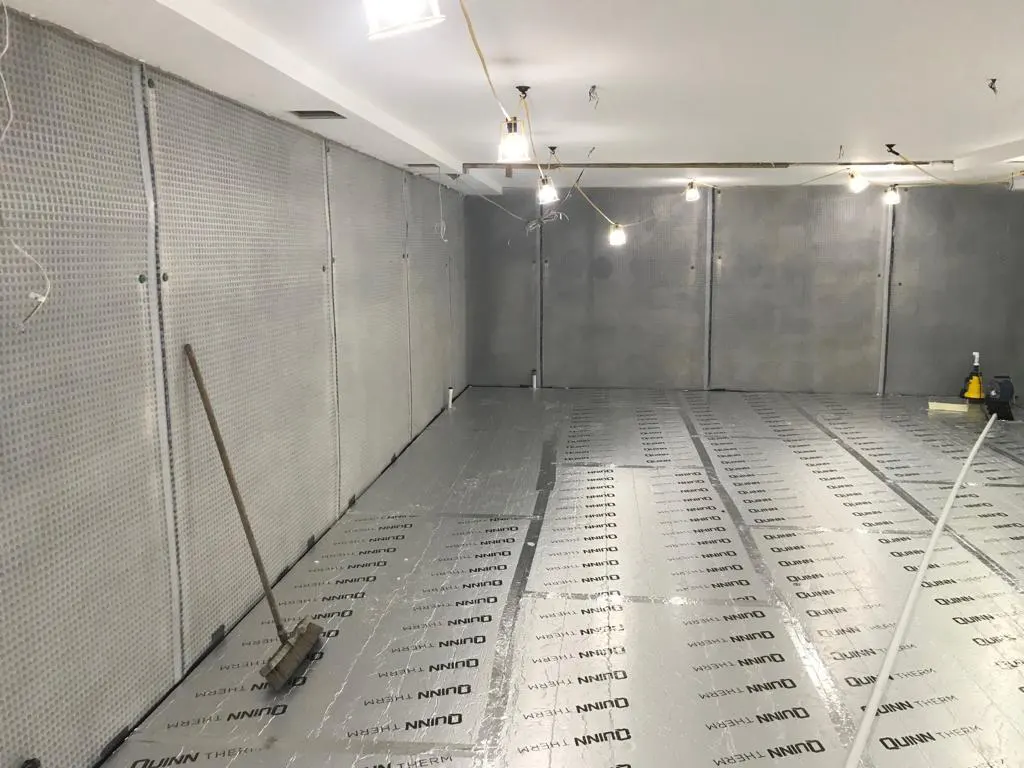
A waterproof basement shell complete with floor insulation by Surrey Basements
Type C – Drained Protection
This robust method can be used as a standalone or in combination with other solutions. So, a Type A or Type B system might provide primary protection, with a Type C cavity drainage membrane as the fallback. A special membrane is used to create a gap between the wall/floor and the internal living space – so if any water finds a path through the structural envelope, it is simply collected and redirected to a suitable discharge point (often via a pump).
Cavity Drainage Membrane Systems: What to Consider
|
Why Do Basement Waterproofing Systems Fail?
Failures can occur for a variety of reasons, but the most common come down to faulty design, incorrect product specification and poor workmanship. That’s why it’s so important to use an installer that’s registered with and recognised by the waterproofing system manufacturer, and who is experienced in using the product.
I wouldn’t trust a standard builder who doesn’t carry an installer certificate to simply buy these products off the shelf and waterproof a structure themselves.
Another common mistake is that internal walls are often built without understanding that they must be isolated from the perimeter wall and floor slab, resulting in extra waterproofing costs for the client that could have been avoided. So, an experienced designer can save you money from the outset.
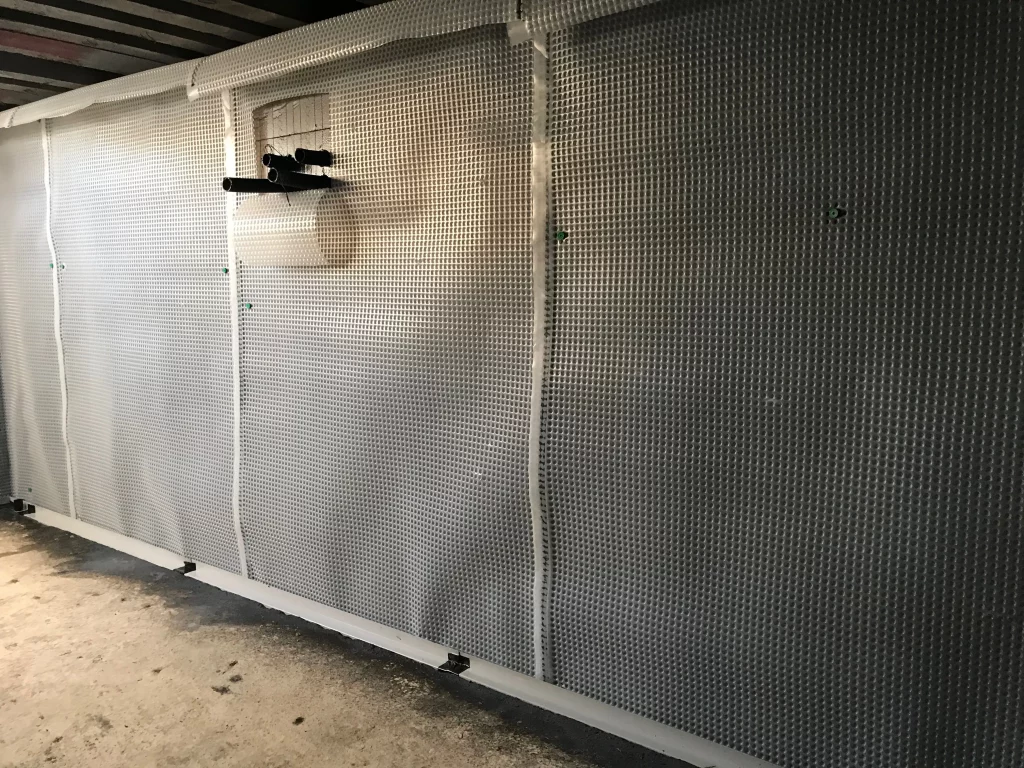
Service penetrations must be carefully designed and treated when waterproofing a basement. Image: Surrey Basements
The Best Choice for Reliable Basement Waterproofing
I would always recommend the use of at least two waterproofing solutions, one of which should be a Type C cavity drainage membrane system. Should the primary system ever be breached, this will enable water to be managed through the property. What’s more, the CDM will be accessible for repair, which is an important consideration under BS8102.
There are many advantages to always including a Type C system within the waterproofing design:
- CDM is a reliable BS8102-compliant internal waterproofing system, with proven long-term performance and the ability to withstand structural movement and vibration.
- The installation of a CDM system does not increase hydrostatic pressure against the side of the building (ie water pressure against the side of your basement walls).
- It’s easy to install, with no need to grit blast to remove paint or bush hammer to form a key to the substrate. So, it’s quick, clean and sympathetic to both the residents and the building structure.
- Fewer wet trades are needed compared to other systems, with less drying out, so decoration can be carried out sooner and you can use a wider range of finishes.
- It can be used over a wide variety of wall/floor substrates without the need for specialist jointing systems, and even on contaminated surfaces.
- There’s more flexibility for running electrical and plumbing services.
- When used alongside dry lining and chipboard finishes, you’ll get improved insulation performance.
- CDMs do not involve the use of hazardous chemicals.
- The membranes also provide a water vapour barrier.
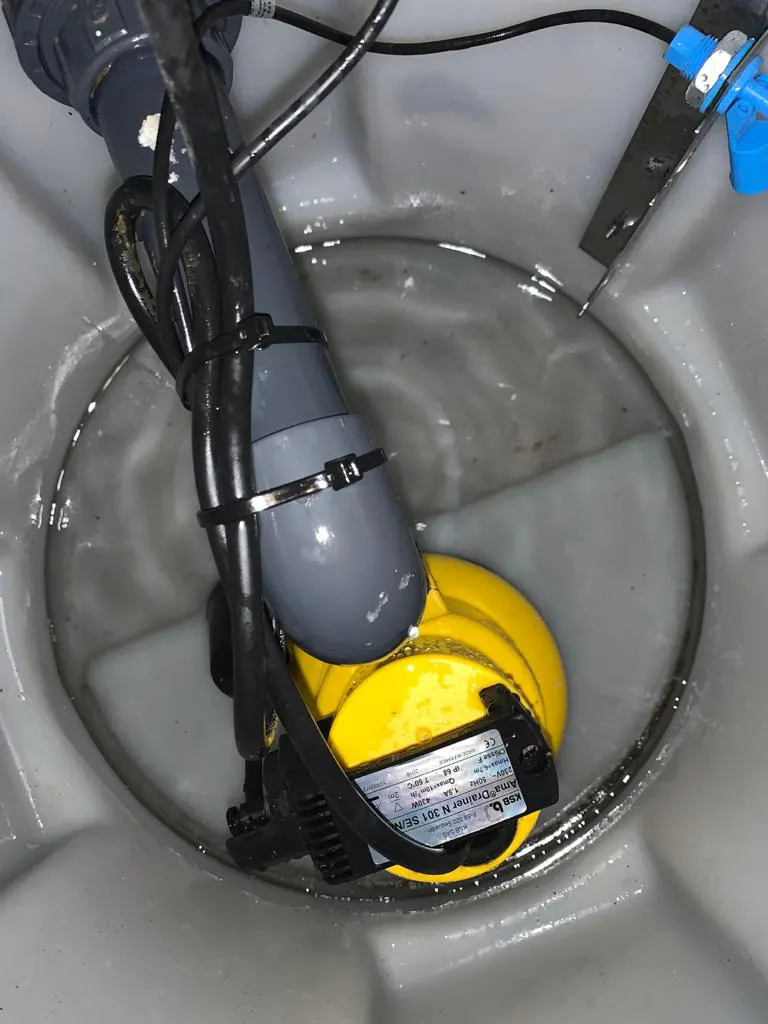
A sump pump collects and redirects water collected by a CDM basement waterproofing system. Image: Surrey Basements
For a completely dry environment, the final piece of the puzzle is ensuring ventilation and heating are properly considered to manage condensation. This is especially important in habitable zones like basements, as our activities – from cooking through to simply breathing – release moisture into the internal living space, which must be effectively managed.
| John Spearman has been a certificated surveyor in structural waterproofing since 2010 and is director at Surrey Basements, which completed the waterproofing design and installation for the basement at Build It’s Self Build Education House. |
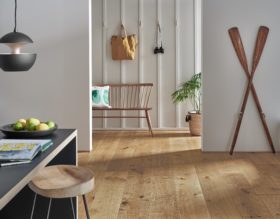
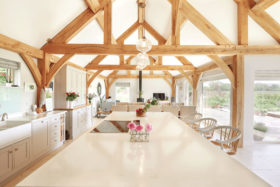
































































































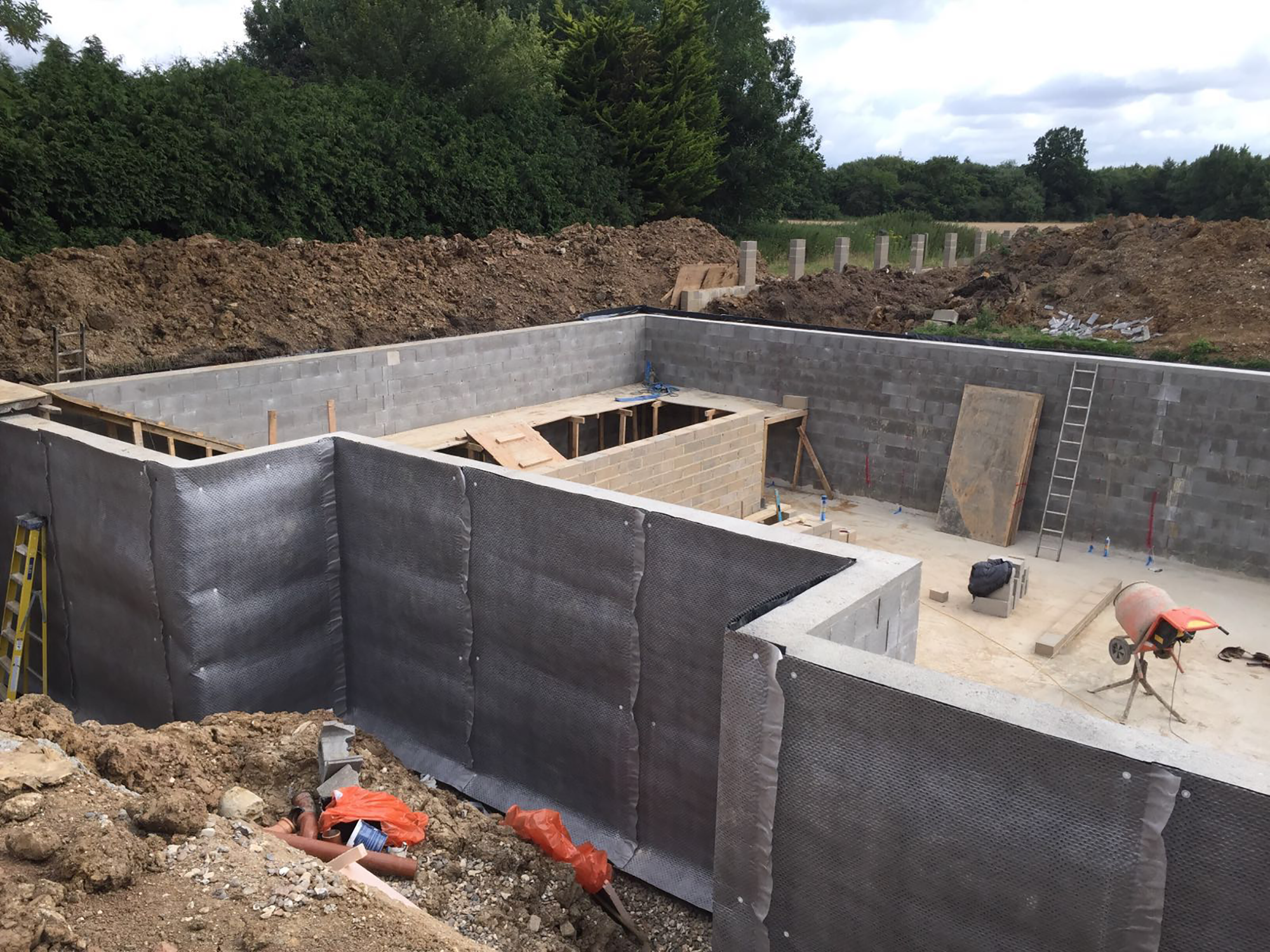
 Login/register to save Article for later
Login/register to save Article for later



