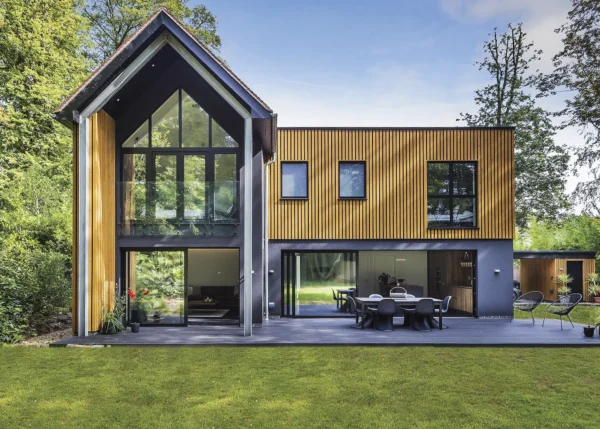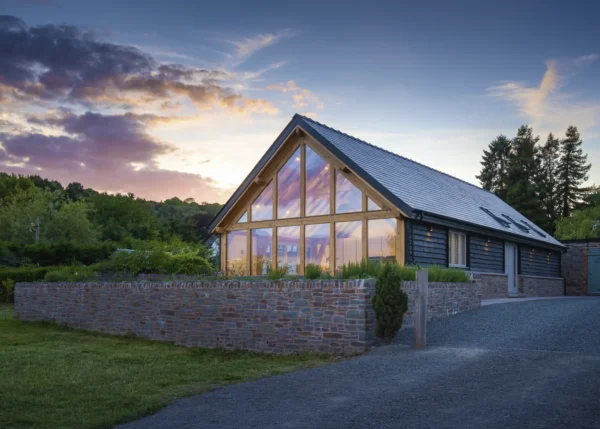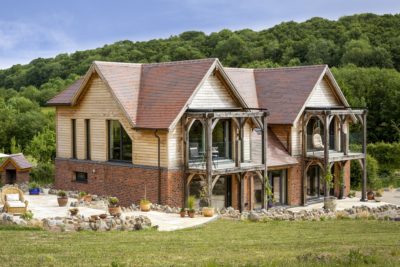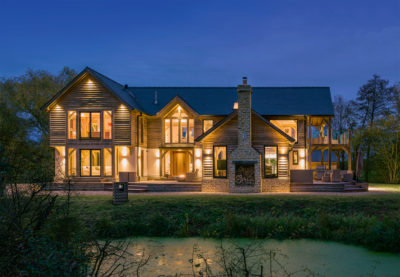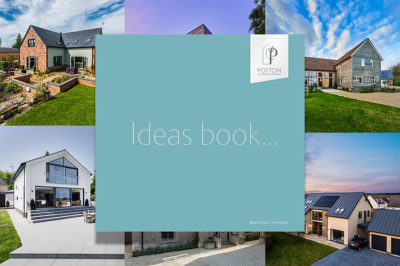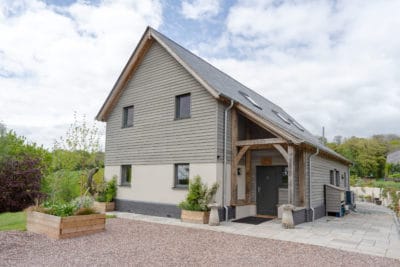Designing an Oak Home for Life
More and more of us are thinking about how we can create a home for life that’s able to respond to future changes in our living arrangements.
It’s well worth considering this as early as possible in the design stages of your oak frame self build, particularly if you intend to stay in your house for a long time. That way, this requirement can be incorporated into your planning submission and realised cost-effectively in the design and build.
Adaptability can mean different things to all of us – from accommodating ageing parents through to allowing for an expanding family, or even downsizing when the children move away.
A home that’s flexibly designed may incorporate a study or snug to later be converted to an accessible ground floor bedroom, or be carefully designed to allow for an extension in future years.
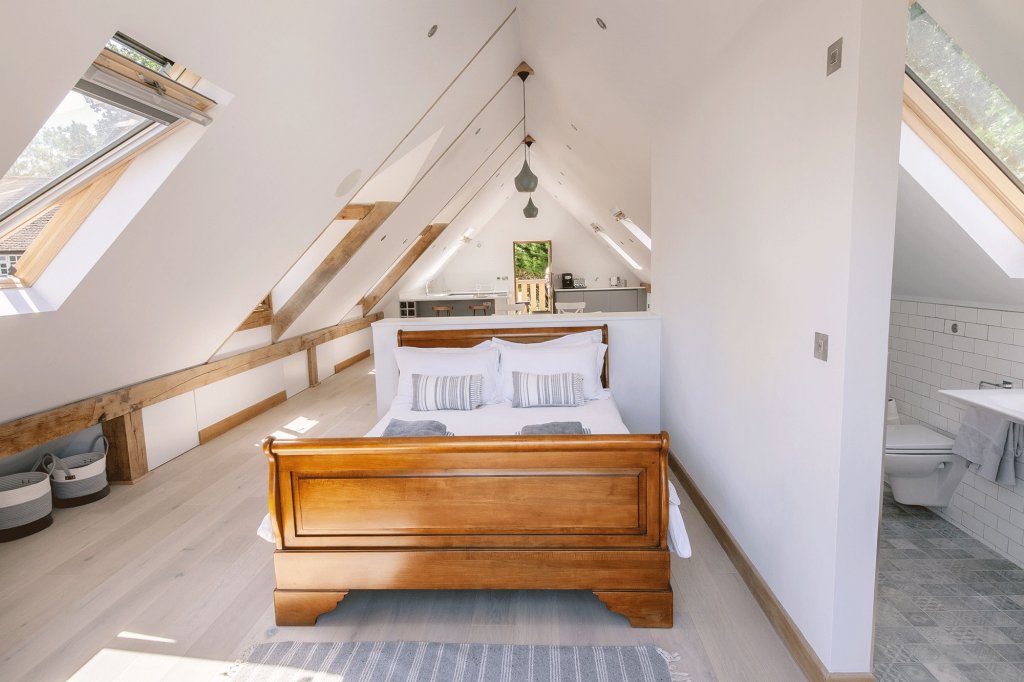
Designed and built by Oakwrights, this self contained apartment within a detached garage is a useful space for overnight guests
Small changes at the planning stage can reduce the need for expensive or difficult adaptations further down the line – so don’t just consider items such as stairlifts and grab rails.
An oak frame house has the potential to be just as flexible as other forms of self build – and in some instances offers advantages over other systems. Here’s how to achieve an oak home for life.
Flexible internal layouts for oak frame homes
Oak framing lends itself well to open-plan layouts – which is a great option for accessibility.
By working with an experienced designer on the positioning of the oak posts and features, you can create a sense of defined spaces or zones that are interlinked, without feeling too open and exposed. The frame and beams therefore retain visual separation, without the need for formal walls that would interrupt the flow of movement and natural light.
Oak homes are designed in bays that can be either left open or enclosed using wall partitions. One of the benefits of this is that the frame is the load-bearing element, holding up the first floor and roof, which means internal walls can be easily changed or repositioned at a later date.
Perhaps in the future you’ll want a spacious open-plan layout to aid mobility, for instance. Building with oak can make this more straightforward than methods that rely on load-bearing partitions.
Developing your oak home design along the principle of accommodation bays means it’s possible to extend in a similar fashion, by simply adding a bay onto the house.
Another popular feature is to complement the main body of the house with a single-storey oak frame sunroom or orangery, and the plans could be developed to accommodate such an addition in the future.
Make your home accessible
While an oak frame lends itself to stylish, accessible open-plan zones, it’s perfectly possible to include corridors should you wish. I’d recommend these are at least 1,200mm wide so wheelchair users can turn easily.
Similarly, consider fitting wide doors – both external and internal – as these will allow straightforward access for every member of the family, as well as making it easier to move furniture.
Building Regulations require that the principal entrance should feature an accessible threshold (with no more than a 15mm upstand). I’d strongly suggest opting for this style of threshold for doors leading out to the garden, too, such as from a kitchen or day room.
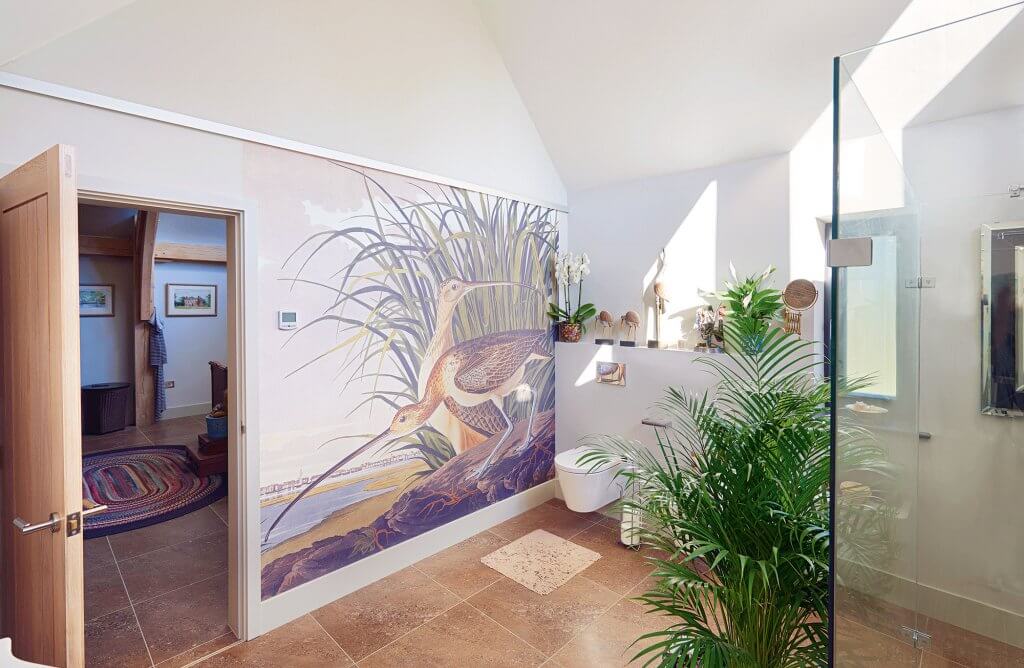
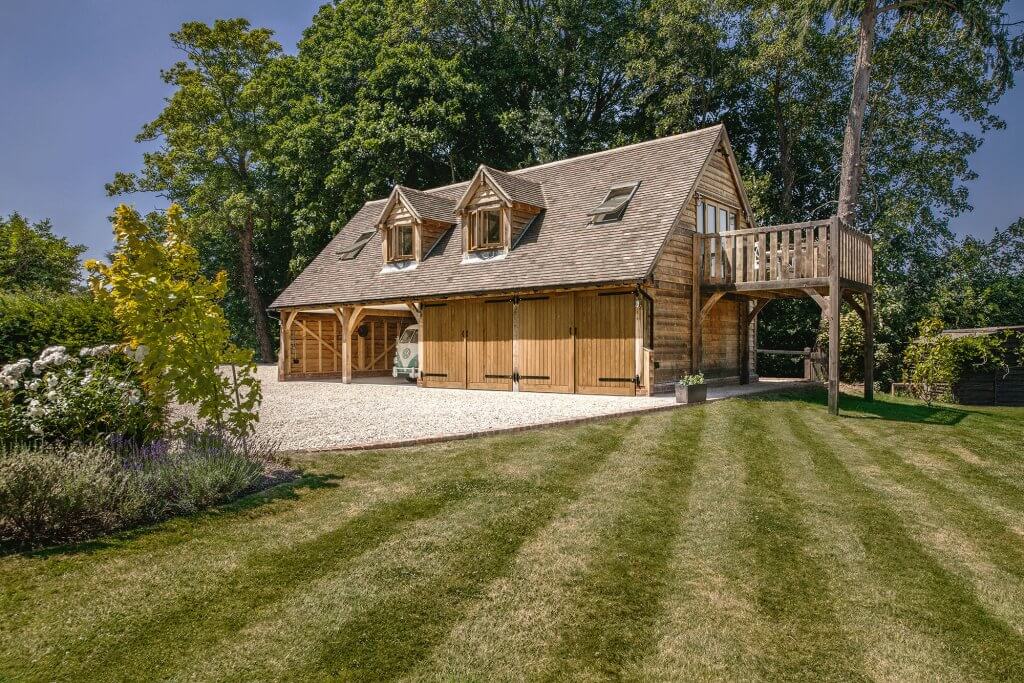
The regs also call for the provision of an accessible WC on the entrance level of the house. One clever idea could be to upgrade this to a wetroom in order to further increase its usefulness, possibly alongside a study or similar zone to allow for a future transition to an ensuite ground floor bedroom.
Window heights are another often-overlooked consideration. Think about allowing for lower cill heights, particularly in living rooms and spaces that may be used as ground-floor bedrooms, to allow for views out while sitting or in bed.
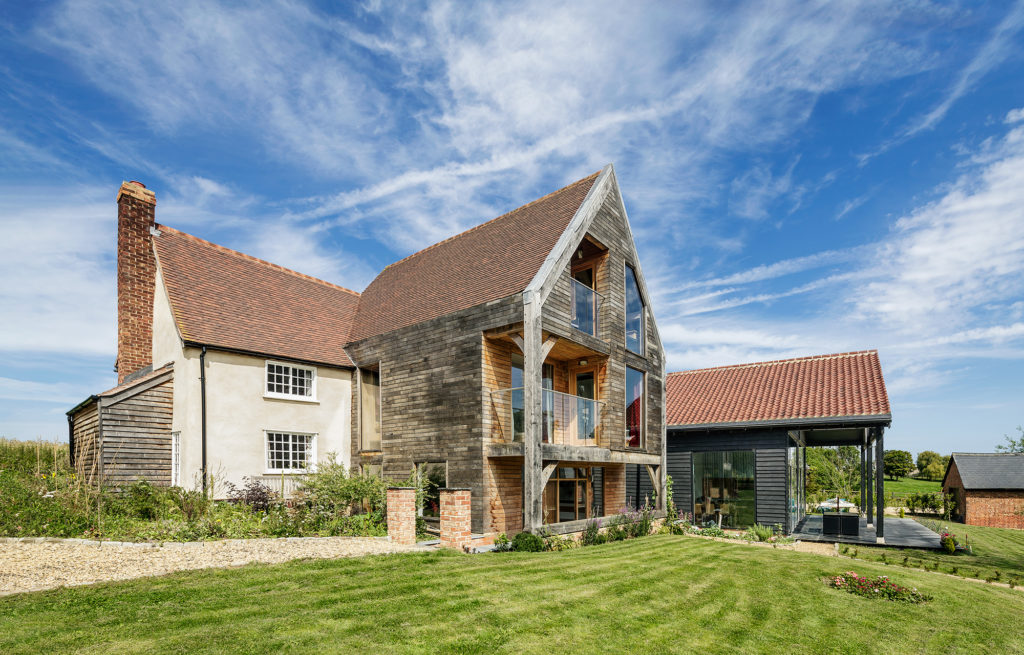
After the demolition of the 18th century extension, Oakwrights were enlisted to construct a new oak frame extension that would be connected to this original two-storey house. Image: Simon Maxwell
Oak frame outbuildings
As well as considering the adaptability of living zones within the house, many Oakwrights clients look to incorporate a room-over garage on their plot.
This can provide fantastically flexible and resilient accommodation. The kids can practise loud musical instruments and have their own space here, for instance, or it might offer easy conversion to an annex for family members further down the line.
The same principle of separating the structural green oak frame from the wall and roof panels applies to garages, too – allowing for easier conversion of the building in the future. Many of our clients live in their room-over garage while their house is being constructed.
Energy performance
Creating a home for life isn’t just about practical access arrangements. It’s worth considering the ongoing cost to power your house’s heating and lighting, too, as it’s likely that energy prices will only increase in the future.
Getting the building fabric right is important, as this provides the opportunity to integrate a comfortable internal environment with low running costs.
Having a structural oak frame inside the envelope of the building allows the designer to focus on using the external walls and roof to provide excellent thermal insulation and airtightness performance, uninterrupted by primary structural considerations.
To this end, Oakwrights provides encapsulation panels, manufactured off-site in our workshops to exacting standards.
Factors such as the orientation of the building and the position (and installed performance) of glazing are vital, too, so be sure to work with an experienced team who can get the right results both in terms of the design and build.
Service connections in oak frame houses
Oak frame works well alongside modern materials such as metal web timber joists, which provide a generous void within the first floor structure to run pipes, cables and drainage.
These joists can also be easily trimmed, or a knock-out panel factored in at the design stage, to allow for a future lift. This idea is increasingly popular, as there are several compact and attractive platform lifts now available on the market.
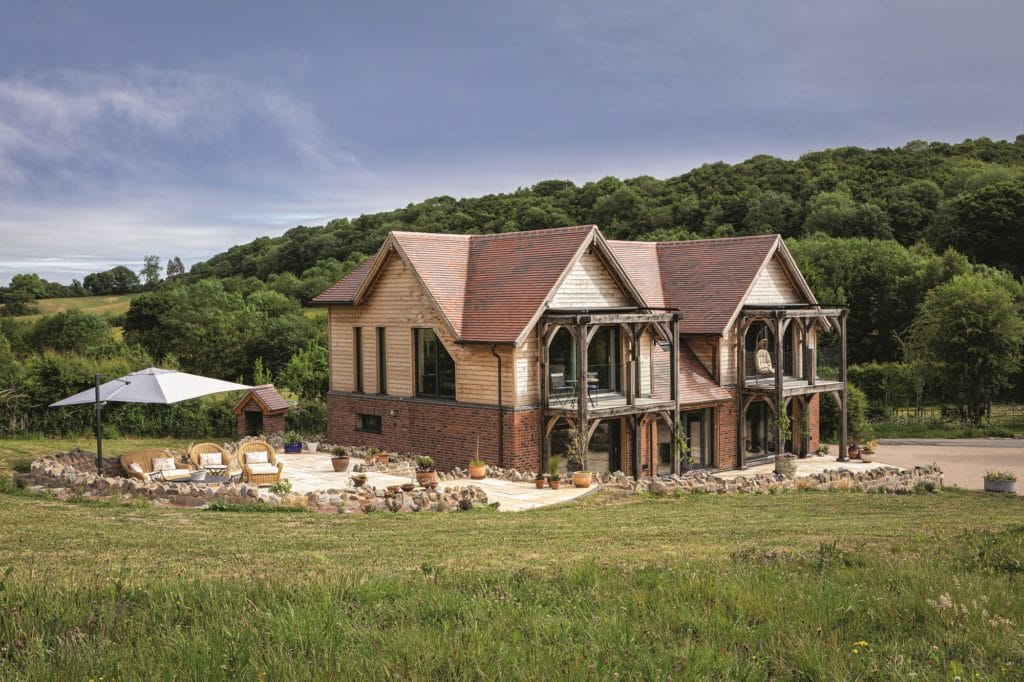
Nestled amid the scenic Herefordshire countryside, Andrew and Linda Burnett’s oak frame Passivhaus paved the way for a complete lifestyle transformation. With low energy bills, the home is both ultra-modern and entirely future-proof
It’s important to provide switches and sockets in good, accessible locations. Design-in flexibility for later alterations, too.
With an oak frame, you can incorporate a service void on the side of the building envelope. This 25mm-50mm zone between the plasterboard and insulation allows for easy access to the wiring and plumbing, both for first fix and future adaptations.
Top tips for a future-proof oak home1 Work with an experienced architect or designer to develop your brief, taking into account both your immediate needs and long-term eventualities. 2 Give due consideration to the thermal performance of your house. Investment in additional insulation provides long term savings and can be highly cost-effective. Plus you won’t need to pay for maintenance, unlike with some renewable technologies and other eco measures. 3 Think about accessibility in bathrooms. Step-free wetrooms and showers with walk-around screens are a great feature, regardless of your current levels of mobility, and offer a luxury feel. 4 Allow space in your hallway for a future platform lift. This is a more visually attractive alternative to a stairlift, and the zone could be dedicated to a storage cupboard until required. 5 Underfloor heating is a great partner with oak frame – plus it allows for radiator-free walls and easier repositioning of furniture and layouts, so it’s ideal for maximising the adaptability of ground floors. |
Craig Alexander is a chartered architect at Oakwrights, providing concept, design and planning work for clients’ oak frame self build journeys.
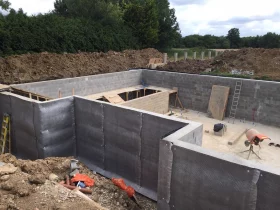
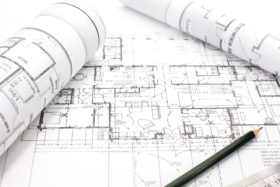






























































































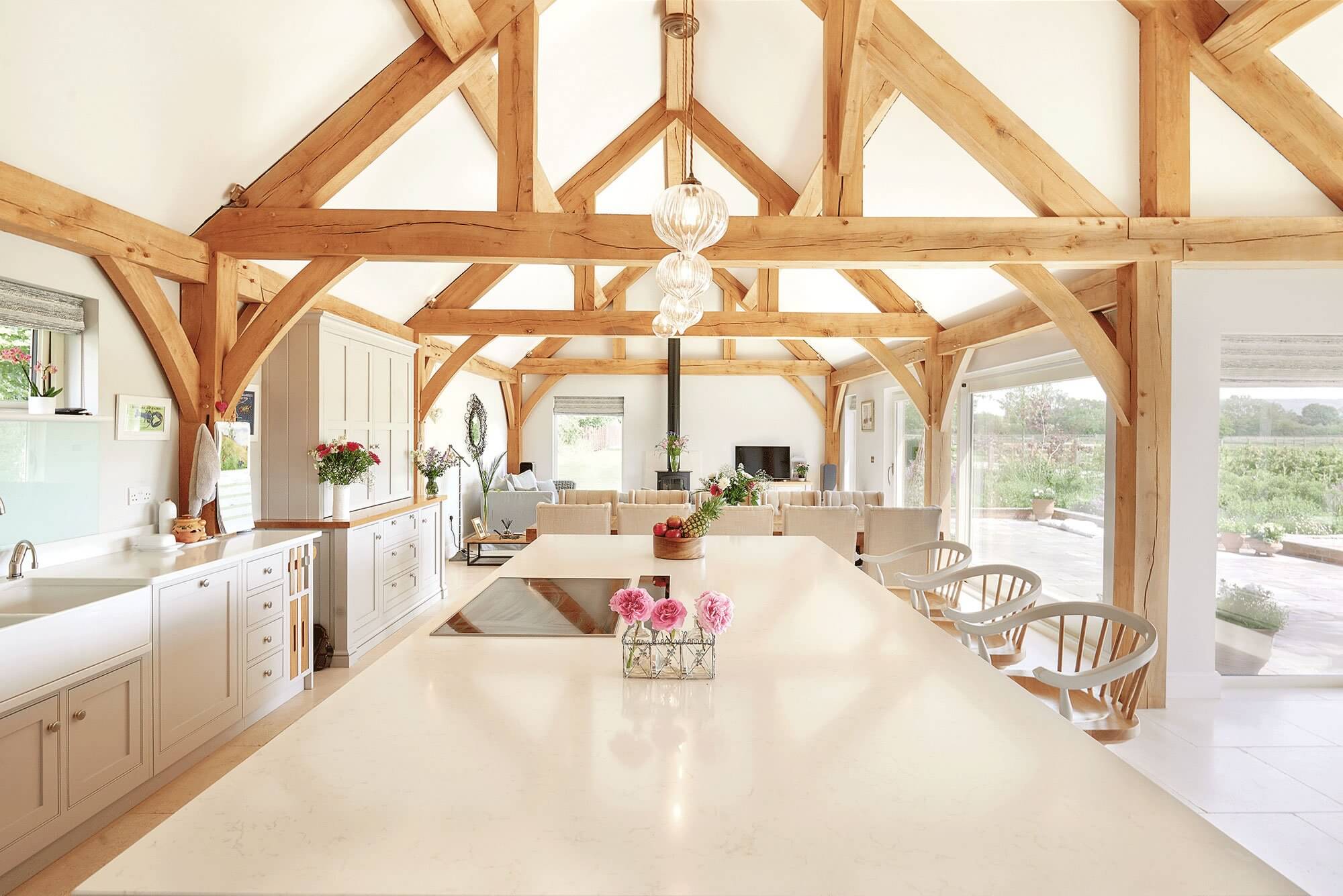
 Login/register to save Article for later
Login/register to save Article for later

