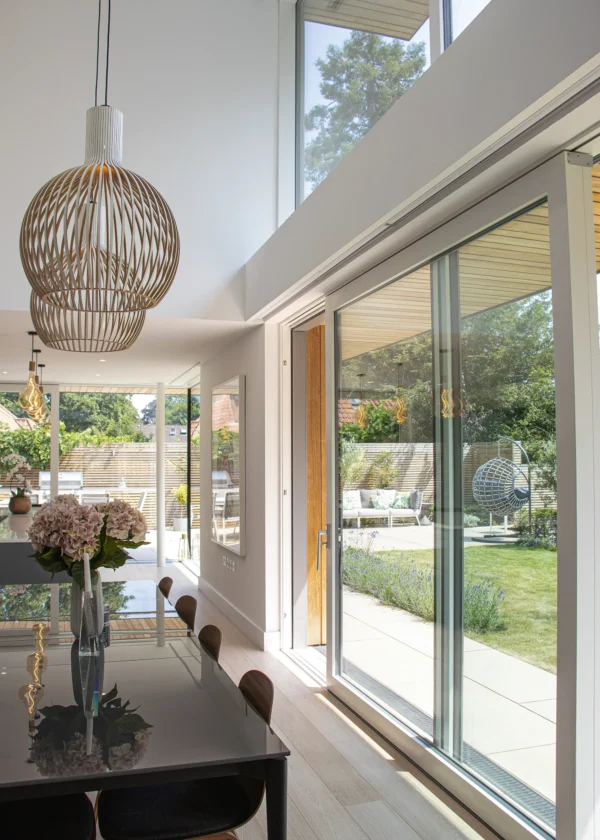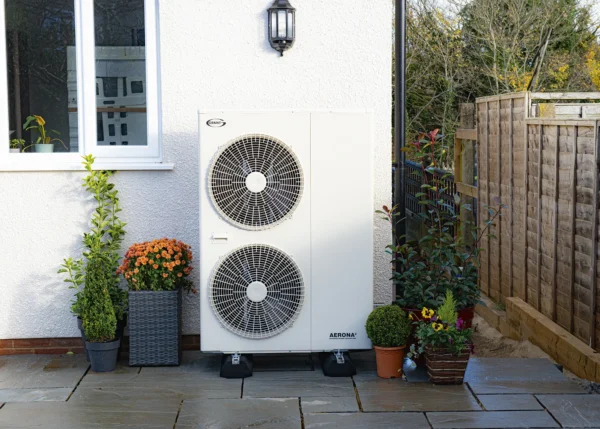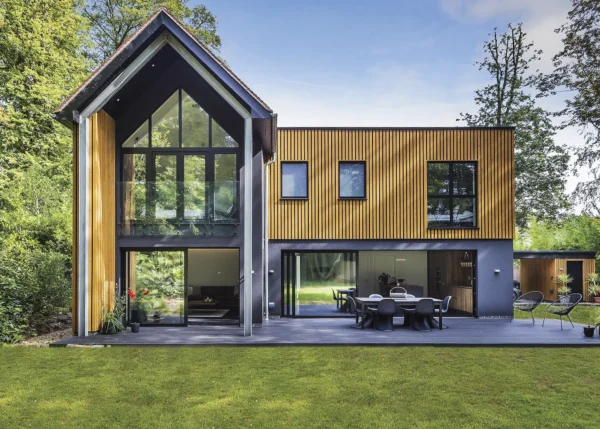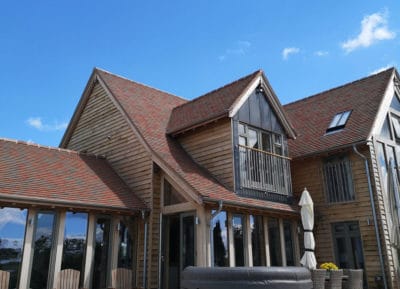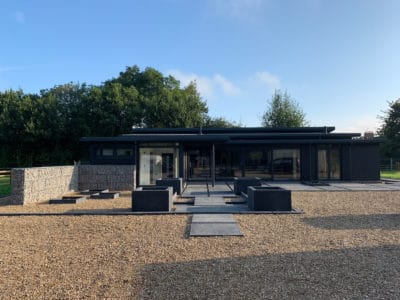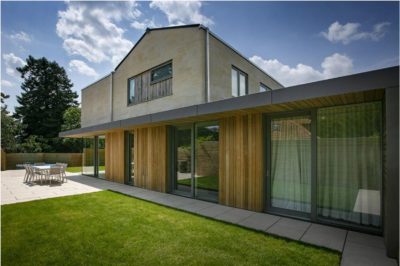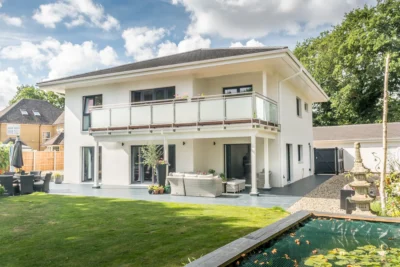Benefits of Modern Landscape Walling Solutions
When planning your self build, it’s important to look at the relationship between the building and its surroundings. The house and garden should interact, providing a flow between spaces.
Get it wrong, and your home will sit awkwardly in its surroundings; but get it right, and the outdoor zone becomes an extension to your home’s living areas.
Landscaping Budgets
Understandably, many self builders use up their contingency budget completing the house itself. This can mean there’s nothing left for the gardens. Ringfencing a landscaping budget at the start won’t necessarily save you money, but it will ensure you have the funds available when you need them and give you the best chance of being able to enjoy your finished home to its fullest.
One of the first aspects to look at is where the house would best sit on the plot. If areas need privacy from the street or neighbouring properties, or you want to avoid an unsightly view, then you might need to include screening in your budget.
Furthermore, if the structure of your plot needs changing due to uneven ground or stability issues, the landscaping costs will be significant – so it’s important to understand these up front when pricing your project. The initial survey and design phase should indicate whether retaining walls (physical barriers that hold back earth) are required to prevent movement during the project or after completion.
Do I Need Retaining Walls?
If your plot is on a slope, then it will be crucial to stabilise the land and plan garden areas. Here, the retaining wall’s job is more than just aesthetic; it also needs to be up to the job of managing ground movement.
Good building plots can be difficult to find and they don’t come cheap, so including a basement living space could help you maximise your site’s potential. At Glatthaar Keller, we work with many clients who have designed a basement into their projects; as well as some who find they need to excavate deeper due to unstable ground, which makes a basement a cost-effective solution.
In both cases, good ground management enables better access – for instance via a lowered courtyard – and brings the opportunity for better natural daylight, optimising the basement.
Choosing a Wall Solution
Building in blockwork is one traditional approach to retaining walls. This gives some stabilising characteristics and is good for smaller applications – though the mortar joins are weak points in the wall. Reinforced concrete is a robust solution, but it’s not as aesthetically pleasing. If you don’t require the retaining element and simply want a decorative finish, then a brick or flint wall might fit the bill – but if it’s going to be a large wall, this will take a lot of labour and can be time-consuming.
There’s now a modern solution that pairs reinforced concrete’s strength with the aesthetic qualities of natural stone: Glatthaar Starwalls. These are precast concrete elements that can be clad with stone during production, avoiding the need for in-situ cladding or brickwork, or left as bare concrete in various textures and finishes.
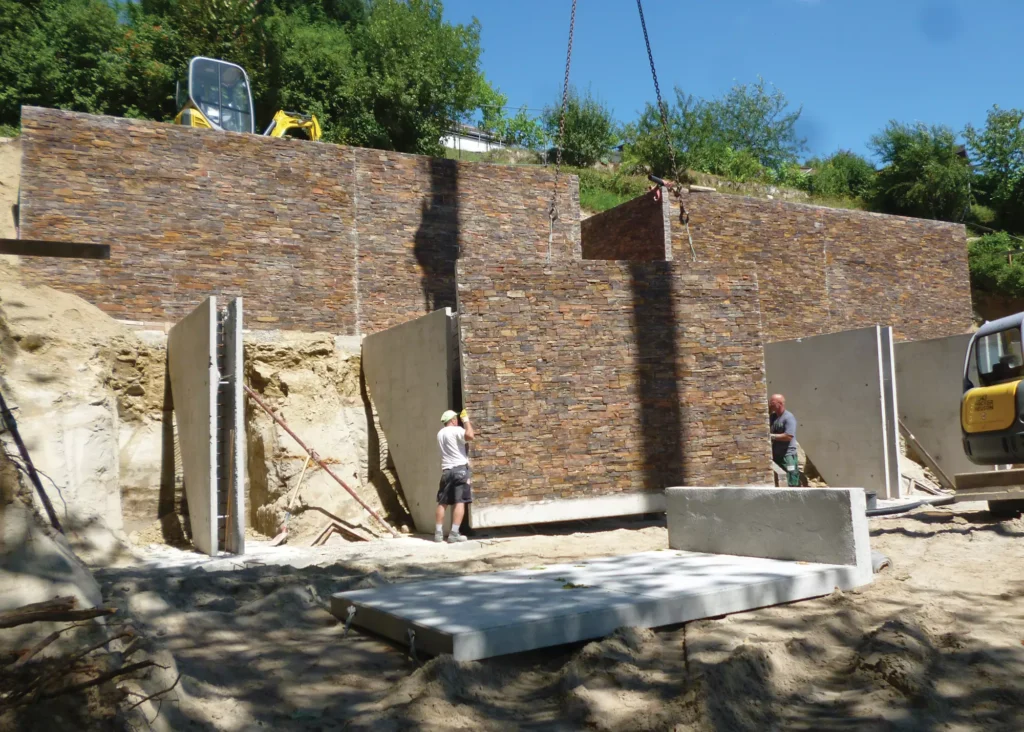
Starwalls provide a super-strong retaining wall, ideal for enabling work on tricky plots, along with a pleasing decorative finish
With Starwalls, the stones are firmly fixed and enclosed by the concrete, and the joints are grouted for a natural look. So, the last few centimetres give you a high-quality finish, yet behind is a wall system that rapidly delivers a completed product using a fraction of the effort compared to building a drystone or brick wall on site. Almost any type of frost-resistant natural stone can be used. Once completed, the elements are transported to site and fixed to concrete footings, before backfilling the soil.
Starwalls has a wide range of garden applications, such as retaining walls, slope reinforcement, free-standing noise barriers, wind blockers or privacy screens. It’s quicker and easier to install than other solutions, supporting a quick build programme.
Starwalls is particularly cost-effective for walls over 10m in length – at which point labour and time savings start to outstrip the upfront prefabrication costs. Manufactured in large sections with minimal joins, precast walling is also much stronger than block or stone examples – so it’s ideal where the goal is to stabilise and retain land.
| Anthony Spinney is UK technical sales manager for Glatthaar Keller. Having spent many years living and working in Germany, he joined the Glatthaar team at the beginning of its expansion into the UK and has built up a wealth of experience and knowledge designing and constructing prefabricated elements for landscaping and self build projects.
Glatthaar Keller is one of the UK’s leading prefabricated basement and ground bearing slab providers, and has expanded its services to include prefabricated retaining walls. Call 01932 344454 or visit Glatthaar Keller’s website. |
Top image: For this project, Glatthaar’s precast Starwalls system has been used to step the steeply sloping garden and create raised flower beds
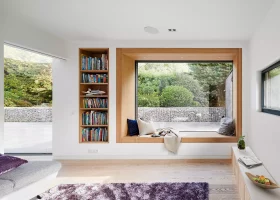
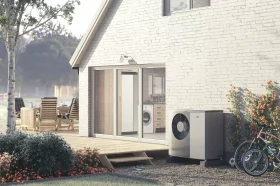
































































































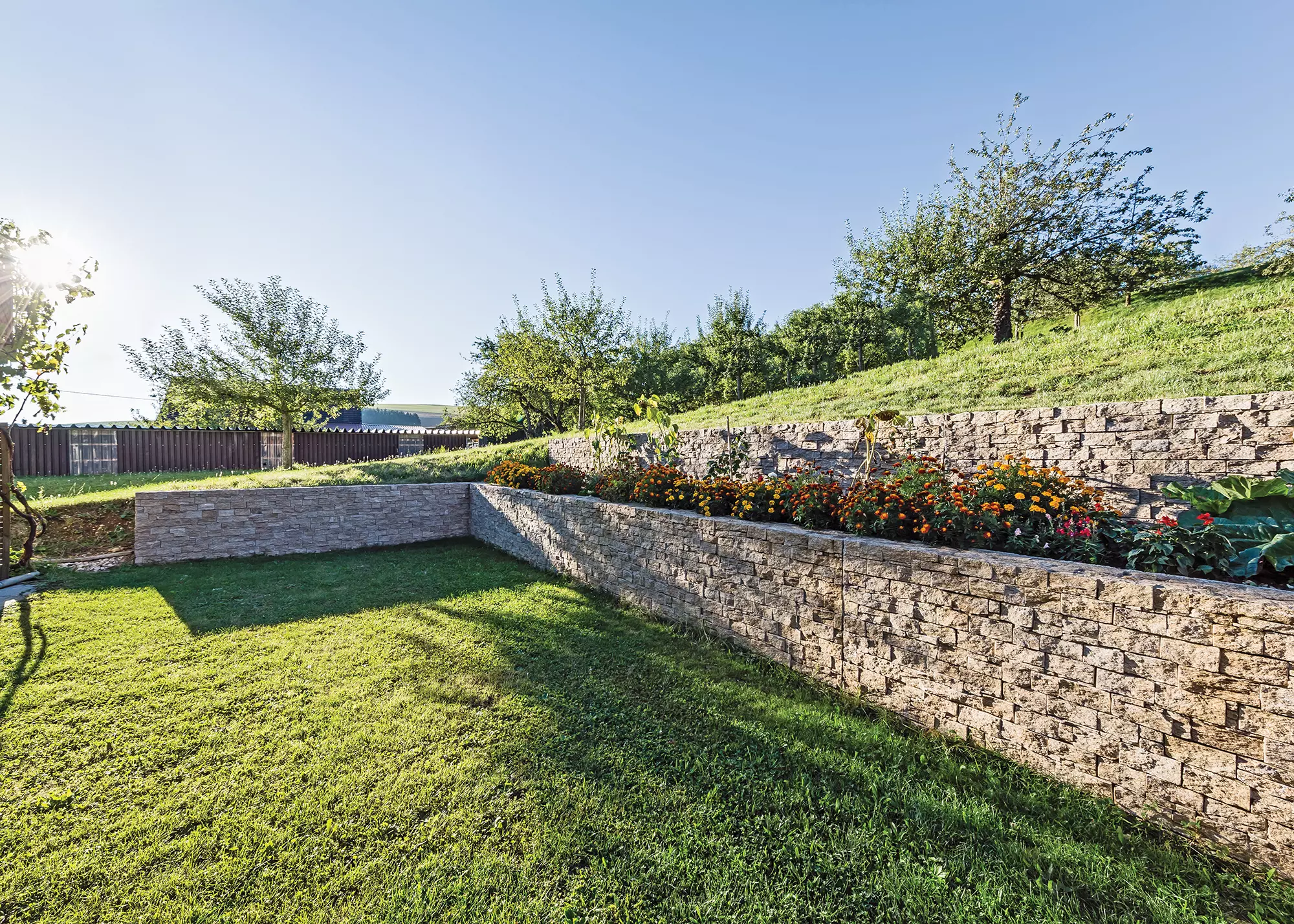
 Login/register to save Article for later
Login/register to save Article for later

