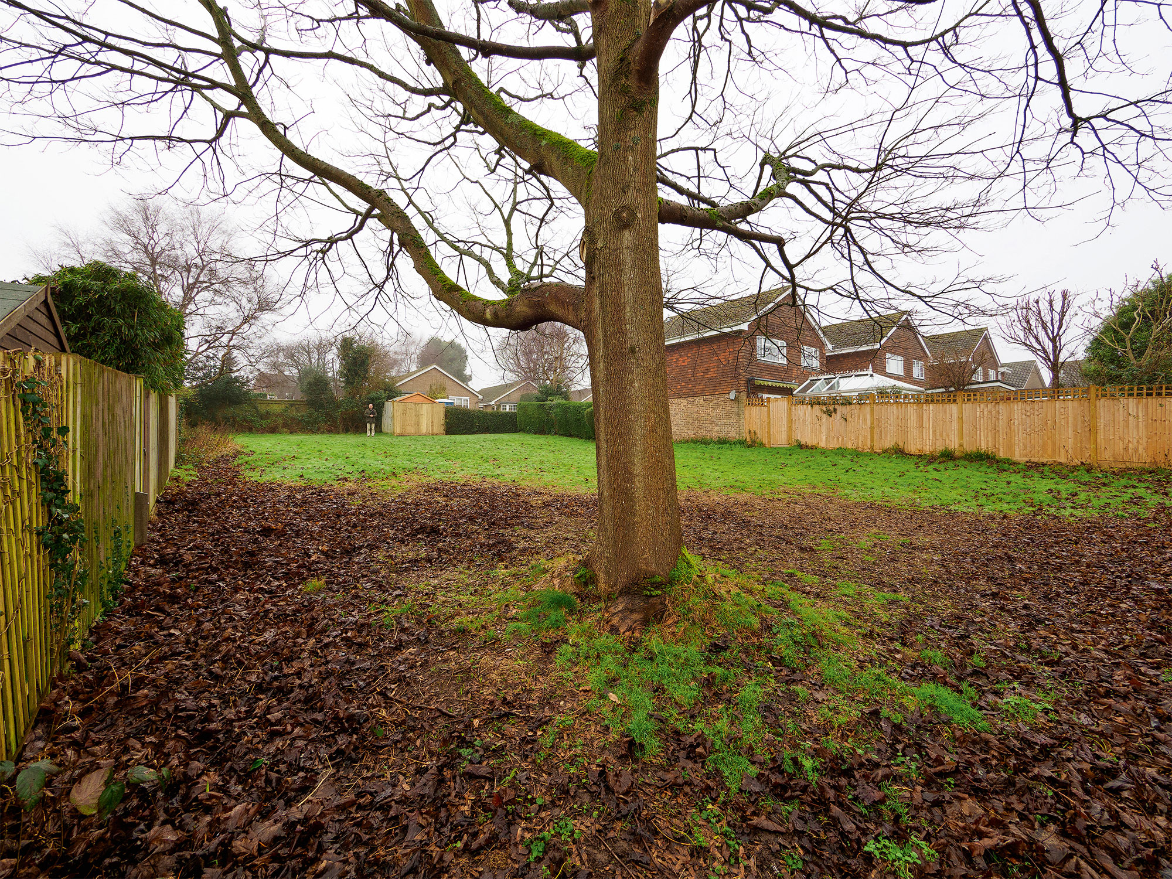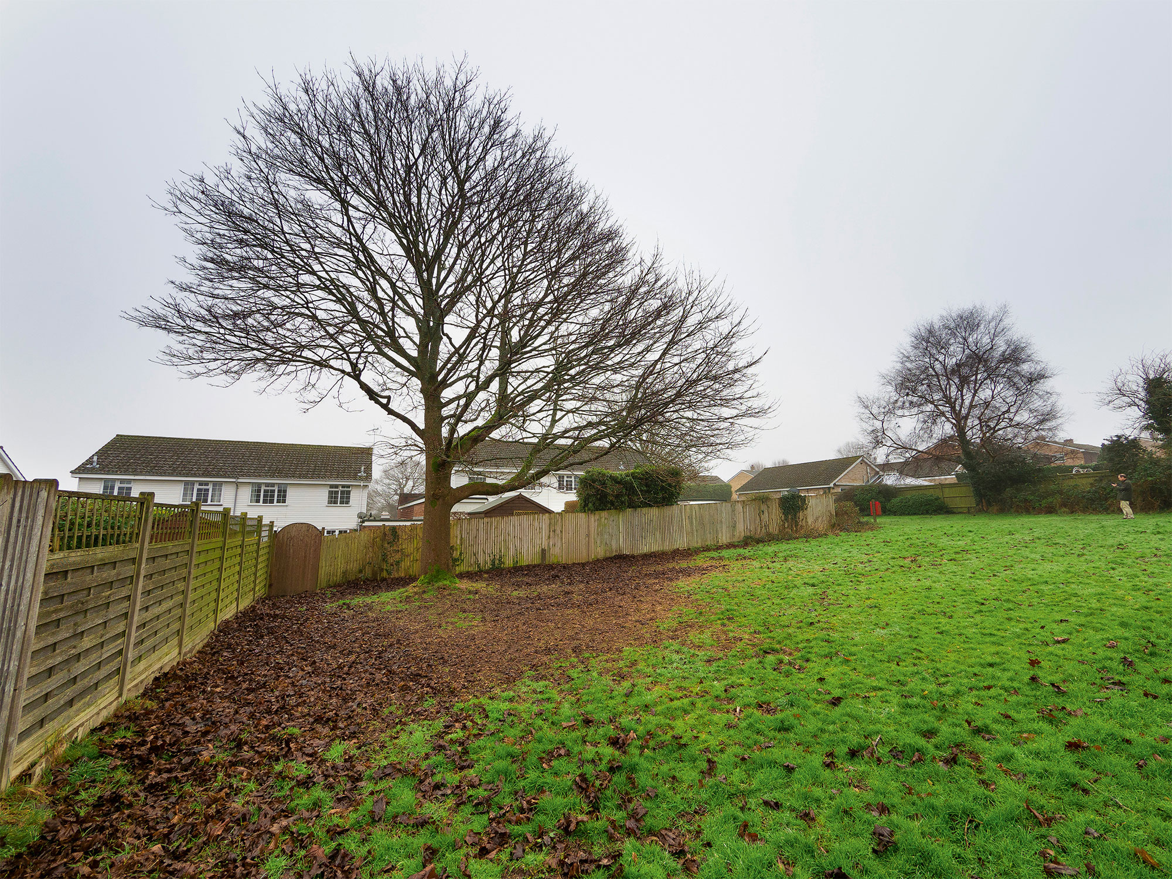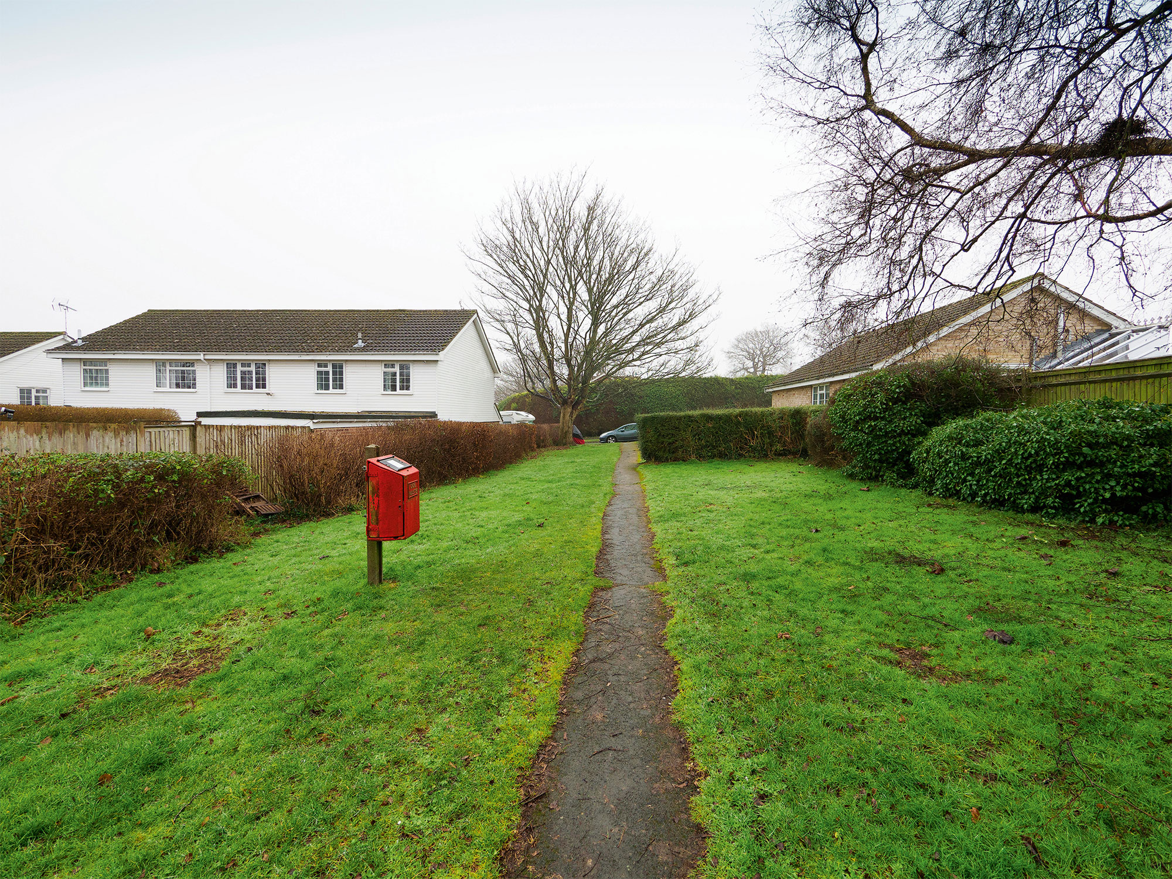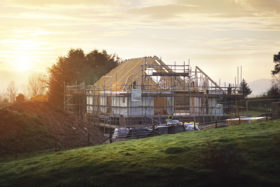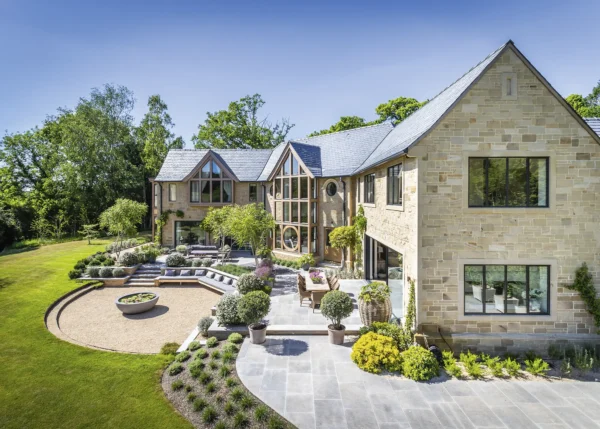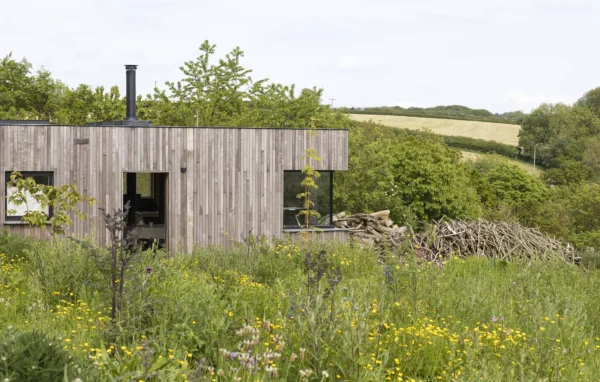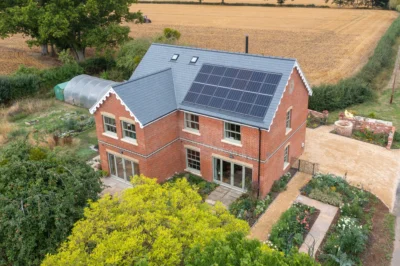Matt and Sally Clarke are looking for a plot suitable for a modest three-bedroom family home in a village setting.
They’ve spotted one for sale, but it comes with permission for a pair of semi-detached houses.
They like the village and general location, but they’re worried about planning, as they’d prefer a single property. Is this the right site?
Plot overview
The site is a rectangular grassy area, about 30m deep by 18m wide, in the middle of a 1960s estate.
It’s somewhat of an oddity, as it’s set off the road and there’s no obvious reason why it wasn’t developed along with the rest of the area. Estates often feature open spaces as part of the landscape design, but this appears more as a gap.
A tarmac footpath runs across one end, linking between a cul-de-sac and an estate road, which could be re-purposed to gain access to any new residence via a driveway.
Adjacent to the path, there’s a bin for dog waste, giving a clue to the land’s current use.
Despite being in the middle of an estate, it could still provide reasonably private living conditions. There’s a house right on the west boundary, but it has a blank gable end facing the plot and although there are properties on all sides, their gardens back onto the site so they’re a reasonable distance away.
The current design
Detailed planning permission has been granted for two large three-bedroom semis sharing five parking spaces situated a short distance away.
There are no garages, but the gardens have bicycle sheds. The application notes that smaller, more affordable family homes would be favoured over sizeable executive-style houses.
It also references the National Planning Policy Framework (NPPF), which encourages making the best use of available land and maximising population densities where appropriate.
Considering the opportunities
On the face of it, Matt and Sally would likely struggle to gain support from the planners to change the permission from two properties back to one.
That said, the file reveals a good deal of objection to the currently approved scheme, indicating that one house might be preferred in the community.
Strong local support for a single abode might swing planning committee members if they were to make the decision, but this would be a high-risk strategy. Matt and Sally wouldn’t be able to guarantee their application would go to committee and it would still be an uncertain outcome.
It might be a safer bet if the pair were to consider whether two modest detached homes could fit on the plot, or alternatively, whether a pair of link-detached residences – those connected by a garage in between, for example – might work.
In both of these scenarios, it would be a squeeze to fit them in, but not altogether impossible.
First steps
If Matt and Sally were to decide to go ahead with either of these schemes, they would need to consider whether only utilising half of the plot would result in a house that meets their needs.
They’d also need to think about how they would deal with the other half, as unless they went entirely detached, the two units would need building together.
Taking this route would give the couple the option of constructing both and selling the second once completed, or finding another buyer to take charge of the second. Either way, careful thought would need to be given to budgeting and funding.
The Clarkes face the common problem of wanting to change the planning permission while also wanting to secure the land before someone else snaps it up. The site is most definitely in a desirable location so it would be likely to attract offers from local builders. On the other hand, the market is pretty dead.
Even so, for a plot like this, a conditional offer would be unlikely to succeed. Matt and Sally can talk to the selling agents to gauge their likely reaction to a subject-to-planning offer.
They can also seek pre-application advice from the council, assuming this can be done quickly, which isn’t always the case. This would enable them to test the waters regarding the possibility of a single house or two detached or link-detached abodes.
Achieving consent
If Matt and Sally do opt for a pair of detached or link-detached homes, they will need to weigh up the prospects of gaining consent.
If they ensure the overall appearance is in keeping with those nearby on the estate,
and the size and layout remain similar to the already permitted semis, then there’s no particular reason why their scheme should be refused. But planning is a fickle thing and success can never be guaranteed.
council politics & planning permission
Matt and Sally should think carefully about the possibility of making a purchase and then not being able to proceed the way they want. If being left with two semis to build would be acceptable, then going ahead without a subject to planning contract could be an option.
Conclusions
This isn’t a straightforward proposition for Matt and Sally. It’s tempting to rush into a purchase when a plot appears in the right location, but the implications of being stuck with consent for a pair of semis needs careful thought before making a decision.
Finding another party to purchase half the land might be difficult, especially in this very quiet property market. If they did find a buyer, Matt and Sally would have to draw up a contract to coordinate the build, so would need to discuss feasibility and costs with a solicitor as soon as possible.
Equally, getting funding to construct the semis could be challenging, although on the plus side, the couple could benefit financially if they managed to sell the other property.
If permission was granted for two detached houses, the worst of these challenges would go away. They’ll need to pick their way through all these scenarios and realistically assess the risks.
However, unless Matt and Sally are prepared to make a bit of a gamble, this is unlikely to be the best site for them.
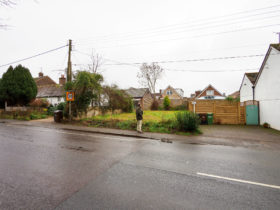















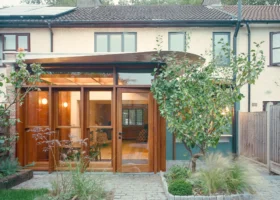































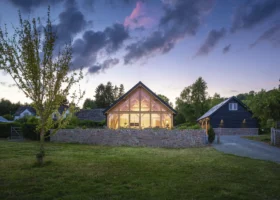













































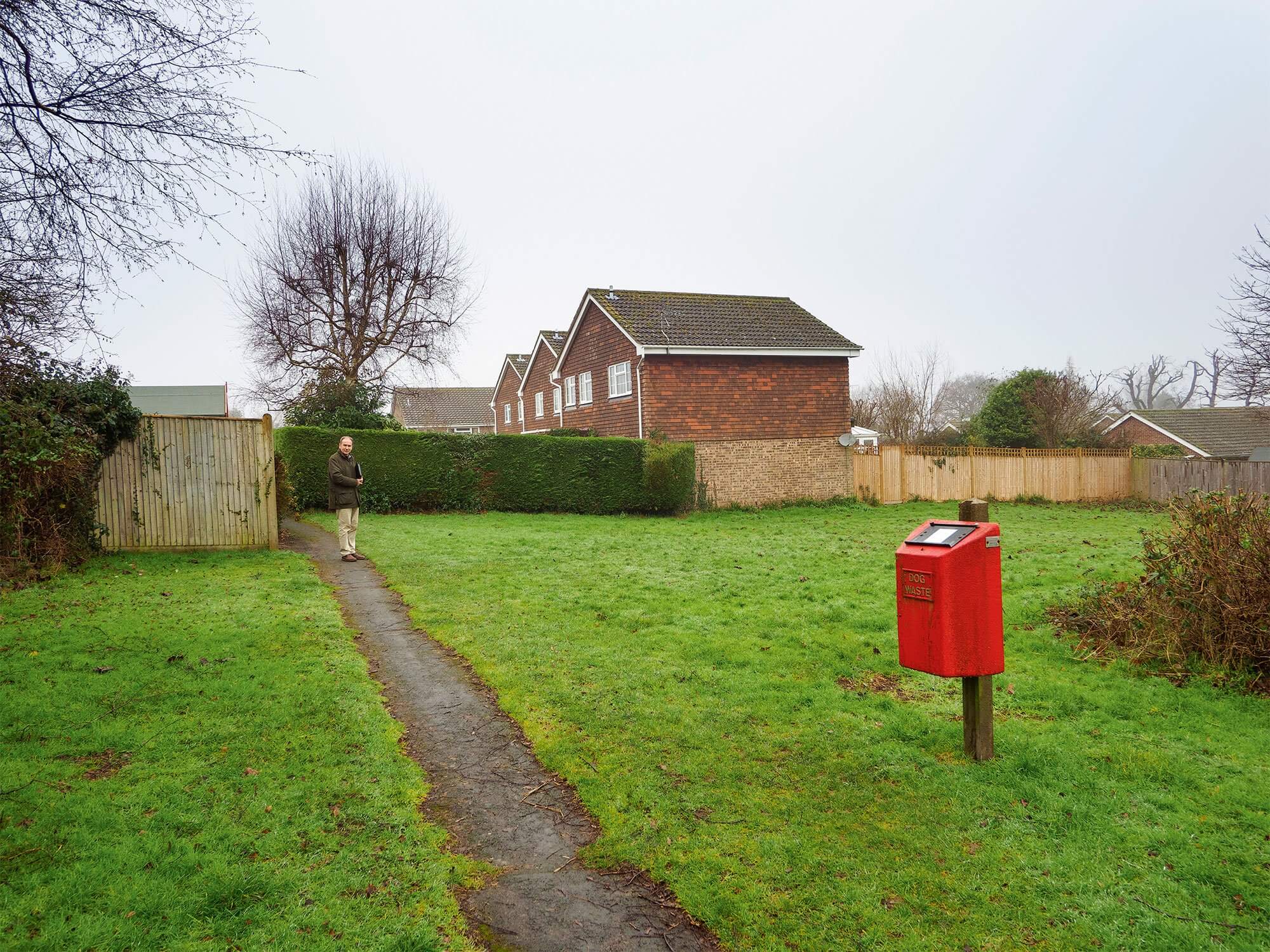
 Login/register to save Article for later
Login/register to save Article for later

