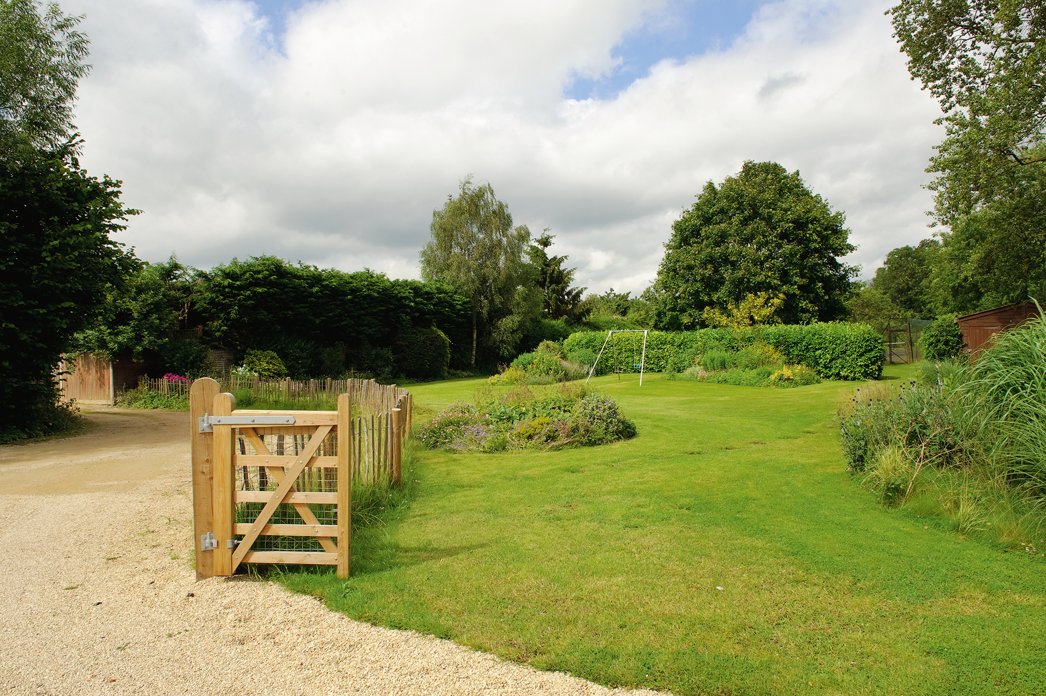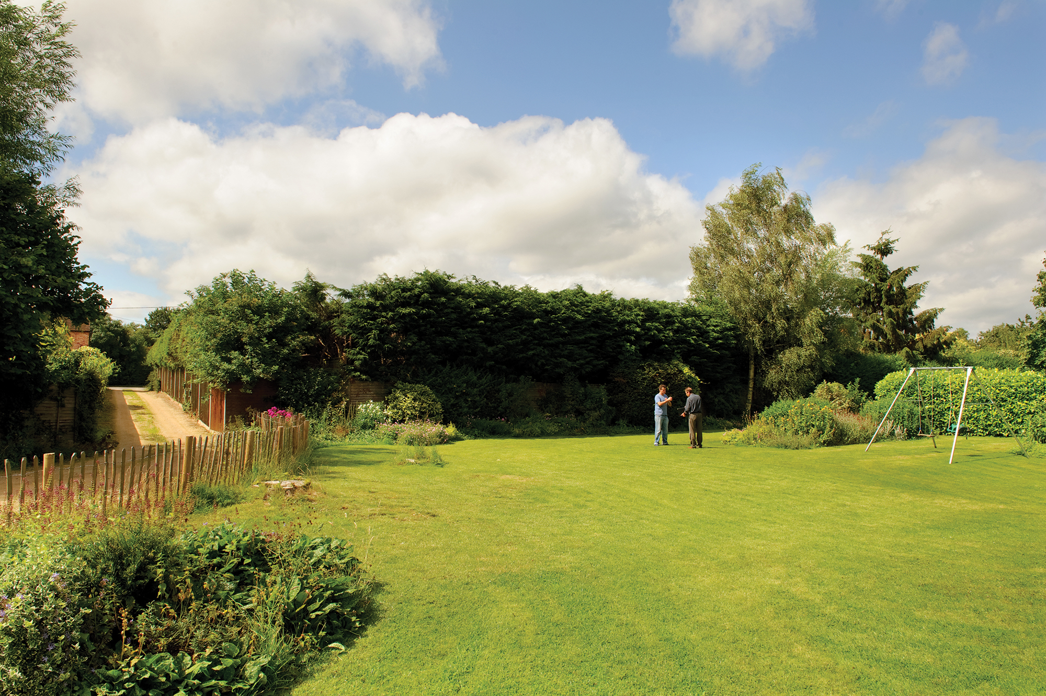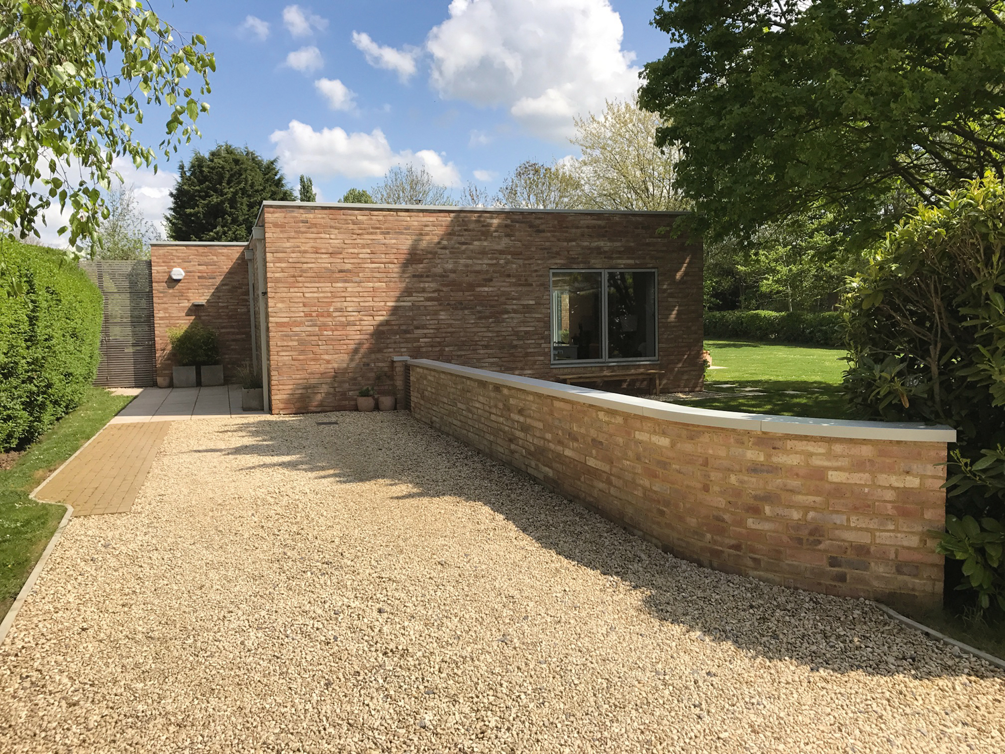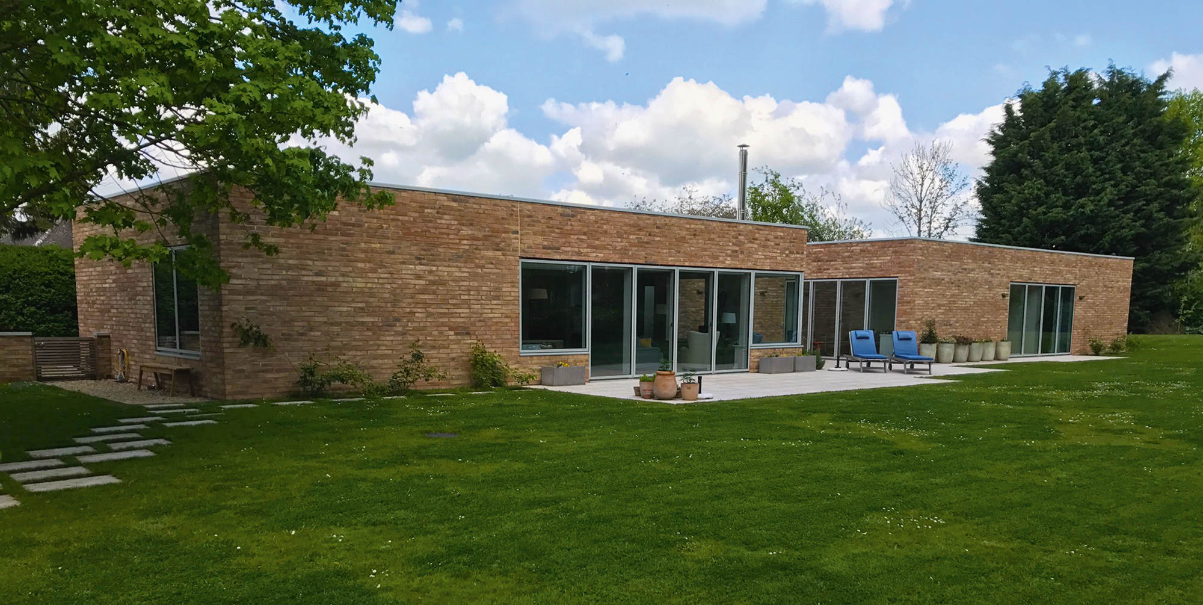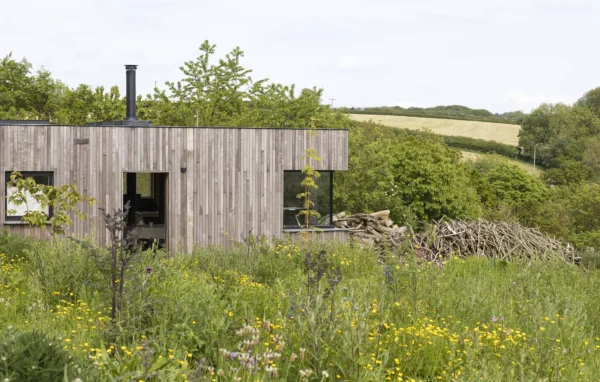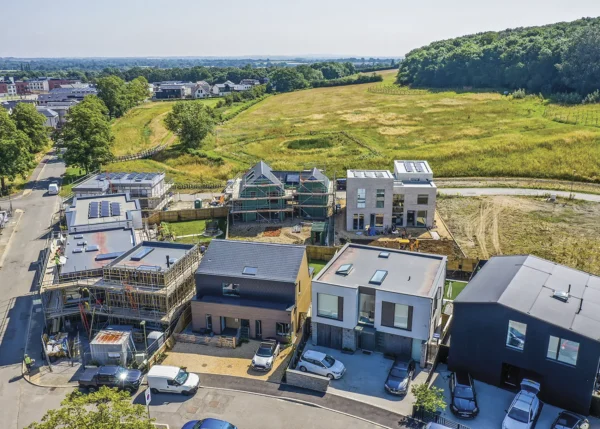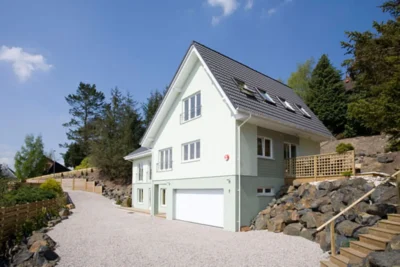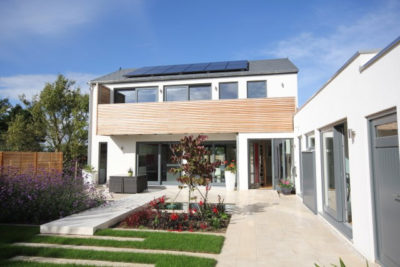In 2012 I looked at Richard and Emily Harris’s garden plot in Oxfordshire.
This village-edge site had a hard tennis court on it, tucked behind some planting, and appeared to have great potential for the type of low-profile, contemporary design that Richard and Emily were looking for.
But did the couple secure planning permission on this garden plot? Read on…
The location
The couple’s existing house is situated at the western end of their plot, which sits immediately behind properties fronting one of the village streets.
There’s a private drive to it between existing houses, which also serves another house farther to the west. Their garden extends some 80 metres east from the house and is a long, rectangular shape about 25 metres wide.
The tennis court sits up the eastern end, and is visually separated from the house by an evergreen hedge and mature tree.
The north boundary of the plot is a tall evergreen hedge, running along the rear of the adjoining gardens.
- WhoRichard & Emily Harris
- WhatA garden plot with a tennis court offering a flat potential site
- WhereOxfordshire
To the south is a copse, with trees extending around the eastern end of the plot, too. The potential plot is level, well-screened and a good size.
The project
The plan is to build a low profile house of contemporary design in the location of the tennis court. A new spur could be split off the existing drive to provide access and an integral garage would keep the new layout compact.
Utilising the tennis court location means the site will be dead flat and there would be no impact on the existing trees, greenery or wildlife.
The access, parking area and immediate garden of the main house would remain unchanged. From a practical point of view, this is an entirely sensible layout.
Planning policy
Local council policies allow for some limited new housing in villages, including this one.
There are two policies here: one allowing small scale development within the built up areas of villages and one specifically looking at edge of village locations.
It’s debateable which of the above should apply to the Harris’s self build project. On one hand, the edge of village policy includes a criterion that sites should be ‘substantially enclosed by existing development’.
The ‘within the village’ policy, meanwhile, refers to sites consolidating existing settlement patterns as well as preserving existing settlement characteristics.
There’s little doubt here that a new house would not affect the existing character, nor would it extend the built form of the village beyond the current boundary.
The only potential issue is that some councils can be more interested in compliance with the letter of policy and therefore fail to really consider what it is the policy is seeking to achieve.
That rather dogmatic approach should now be tempered in the light of the government’s relatively new national planning policy framework (the NPPF), which introduces a ‘presumption in favour’ of sustainable development.
However, many councils seem keen to play down the significance of the NPPF, and it’s too early to get a good feel for how it’s being interpreted in appeal cases.
It’s worth bearing in mind that the NPPF specifically refers to people wishing to build their own homes. With Grant Shapps, Minister of State for Housing, firmly behind ‘custom homes’, it would be nice to think that future appeal decisions will nudge councils into a mindset that’s more supportive of self build.
Planning practicalities
This plot is so secluded that the sorts of issues frequently encountered with backland sites simply don’t apply here. The tall evergreen hedge along the boundary with the neighbouring houses removes any potential issues with privacy.
The distance from neighbouring houses also means there are no problems with loss of light and outlook. One point worth noting is that there’s a listed cottage just to the west of Richard and Emily’s existing house.
However, the separation of well over 50 metres from the proposed new house and intervening hedge and tree means that the new dwelling would scarcely be seen from the listed cottage, let alone have any adverse impact on it or its setting.
There are trees and the hedge to think about, but plenty of space to avoid any detrimental effects on either.
There would be some slight impacts on neighbours from the use of the access drive, but the increase in traffic would be marginal, and the drive is well-screened from the neighbours on either side by tall hedges. Neighbour amenities shouldn’t, therefore, be an issue.
Planning tactics
As a rule seeking pre-application advice from the council is a good idea. It helps to flush out possible issues so they can be dealt with before a formal application is submitted.
Here, though, Richard and Emily’s plot lends itself so well to a new house, that issues around the layout or design (given they’re going for a low-profile house) shouldn’t arise.
The potential bugbear is the rather fundamental point about whether the council thinks that a new house on the plot would fit within either of the village development policies.
Where the issue is one of principle, pre-application advice isn’t always a good idea. If the planning officer takes against the scheme at the ‘pre-app’ stage, then refusal is almost a certainty at the formal application stage.
It’s often better in these circumstances to first do a thorough PR exercise with the neighbours, parish and district councilors to minimise objections and hopefully gain a few supporters.
The application should then be submitted with a well presented set of plans, alongside detailed planning justification for the scheme.
The subliminal message for the planning officer should be that this is a serious application, we won’t be put off easily, and we’ll go to appeal and put up a strong case if you don’t grant permission. It’s relatively easy for a planning officer to dismiss a scheme informally at the pre-app stage, but much less so when a formal application goes in.
One point Richard and Emily should check carefully before making an application is what, if any, financial ‘contributions’ the council expects to be made if permission is granted and the method for securing the money. This can have quite an impact on budget for self builders developing in their gardens.
Some councils have moved onto the new Community Infrastructure Levy system.Others operate a more ‘ad hoc’ local setup, while some don’t actually seek contributions at all on one-off houses.
Richard and Emily should contact the council’s planning policy department to find out the amount of any contribution, what it’s for (usually things like transport improvements, open space, schools etc) whether there’s any scope to negotiate and how and when it’s collected.
Ways forward
This garden plot has great potential. The only real issue is likely to be how well it fits within the letter of local village development policy.
Whether that turns out to be a stumbling block will remain to be seen, but with Richard and Emily determined to push this one forward, they’ll have the option of an appeal if turned down by the council.
An appeal would be an interesting test of the government’s resolve to support self build, but let’s hope it doesn’t come to that.
The outcome
Richard and Emily went ahead with an application for a low-profile, energy efficient house. It would sit behind tall hedges and be virtually invisible from outside the site.
Despite this, there was some local objection and the application was refused. The council rejected both the principle of a new house in this location, and the contemporary design.
The couple thought that the reasons given for the refusal really didn’t make sense, so they engaged a planning consultant to appeal against the decision.
The appeal took six months from start to finish, and was eventually successful, with the inspector finding both the location and the design acceptable under policy.
From there it became a question of dealing with planning conditions, including a landscaping scheme, samples of materials and parking details, all of which had to be approved prior to the
build commencing.
Richard and Emily had some concerns that the council might be uncooperative about discharging these stipulations, if they were still smarting from having lost the appeal.
Thankfully this turned out not to be the case and both the conditions and some tweaks to the planning permission, including the provision of a garage, went through smoothly.
The property is now complete and the original family house sold-on. As anticipated, the dwelling sits remarkably unobtrusively on the plot and the family are enjoying all the benefits of a home that requires minimal energy to heat.
The lesson
This case is a good example of situations where the planning issues are, in the council’s view, finely balanced. In this kind of circumstance, a refusal of planning consent is often well-worth appealing.
An interesting point is that although the couple were designing an eco-house, this factor didn’t weigh heavily in the planning decisions. Instead, it was the proximity to the village centre and lack of visual harm that swung things in their favour.
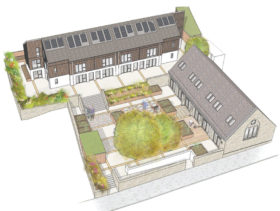
































































































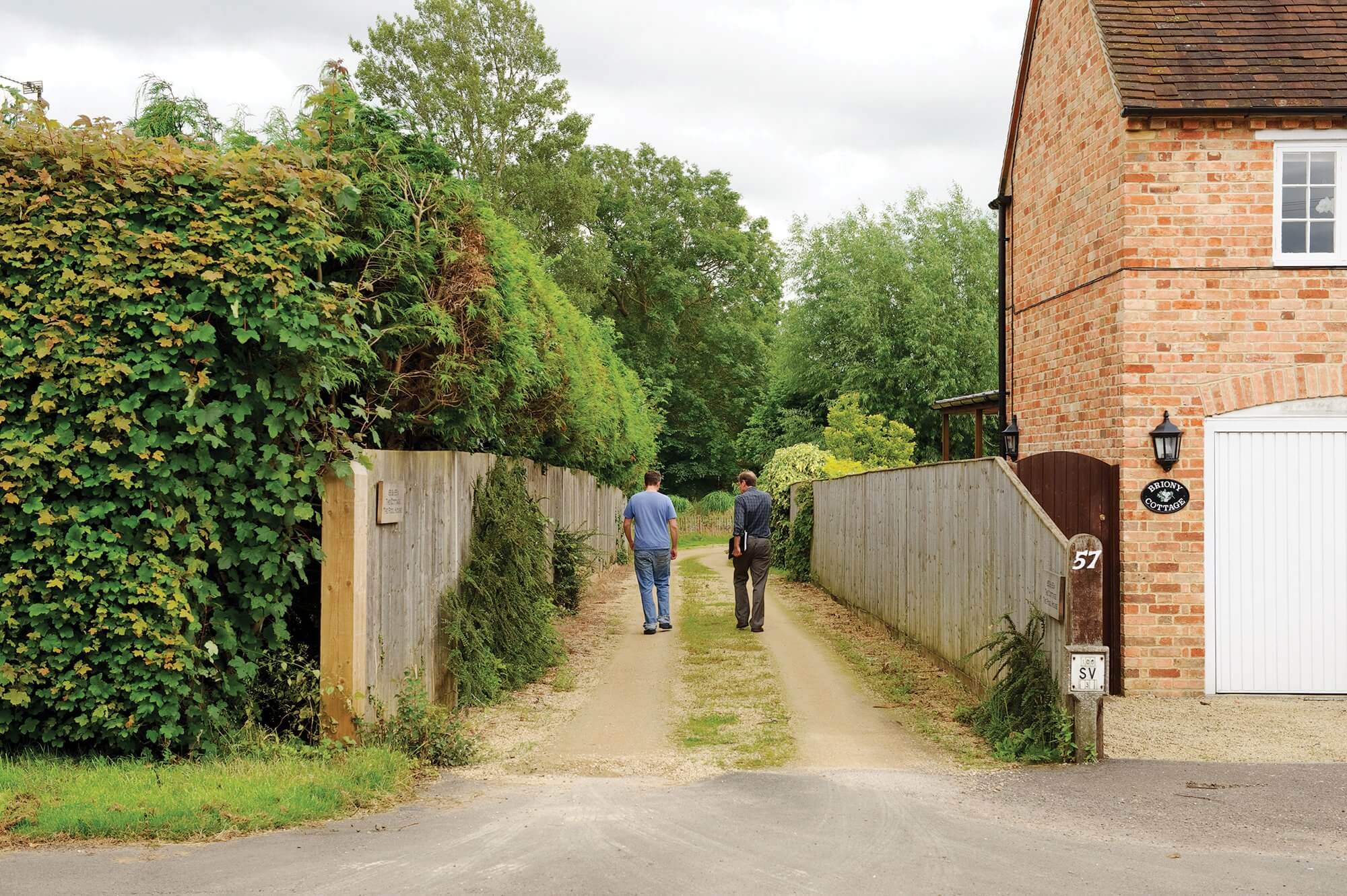
 Login/register to save Article for later
Login/register to save Article for later

