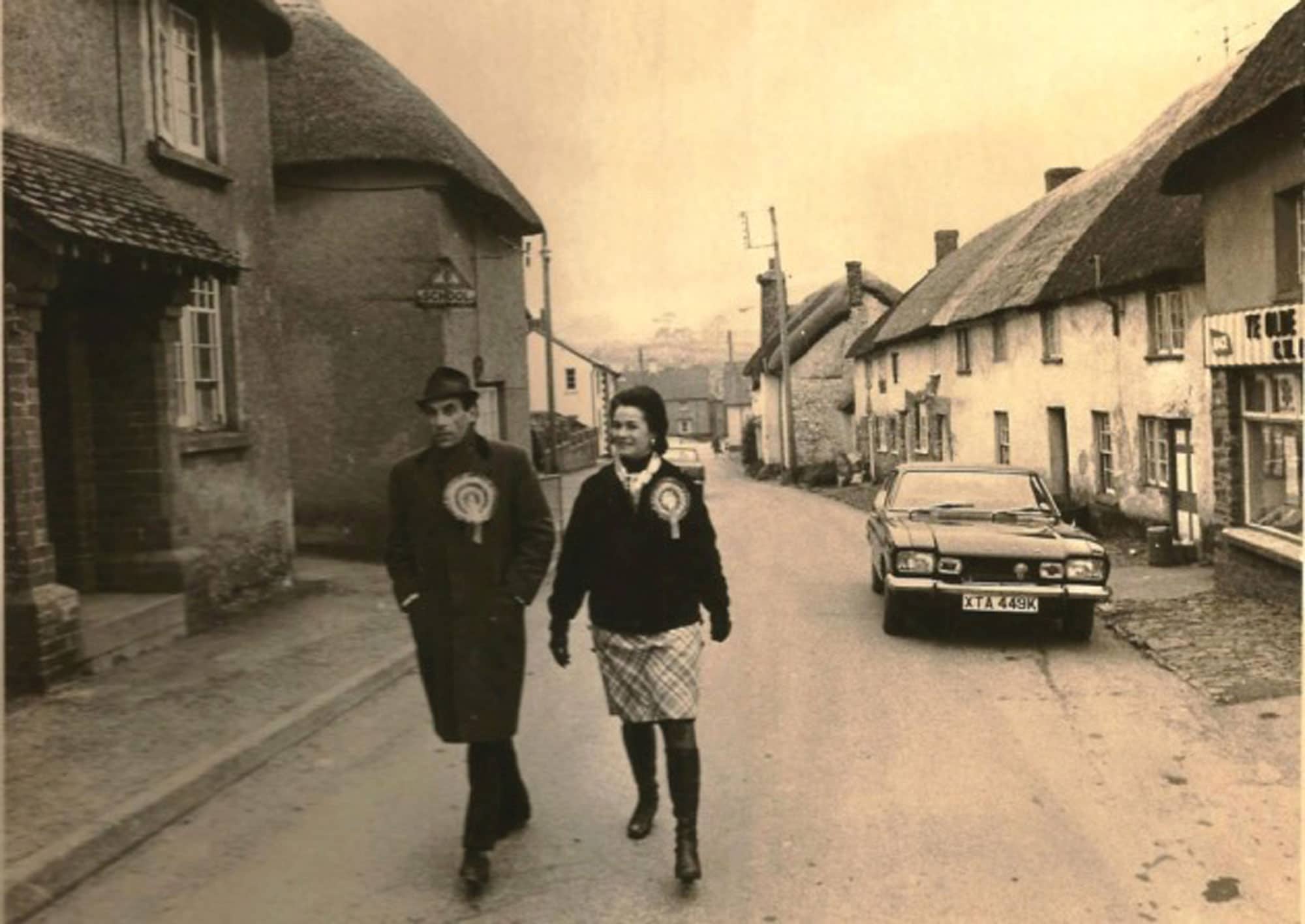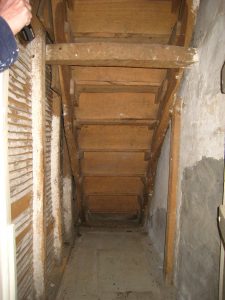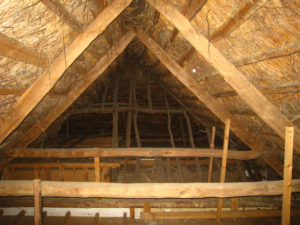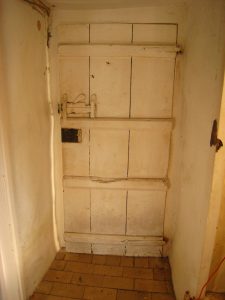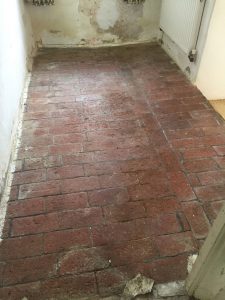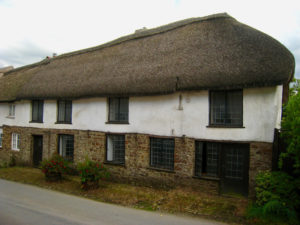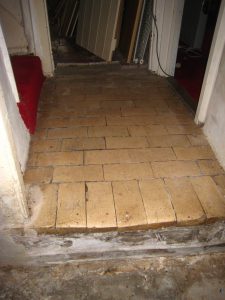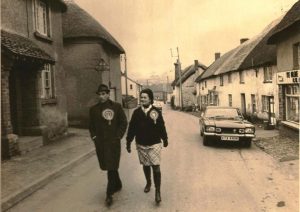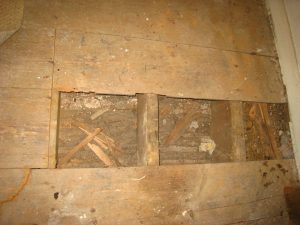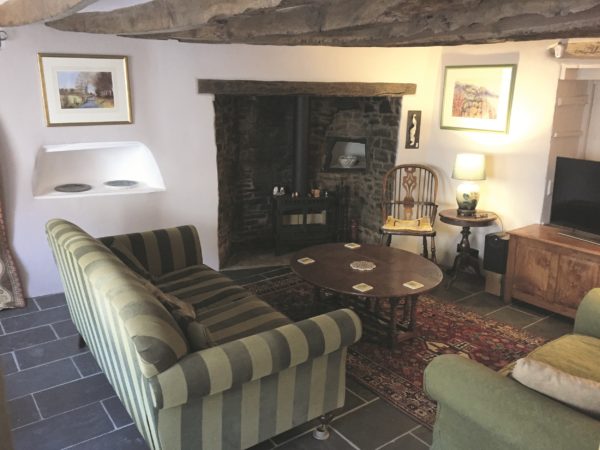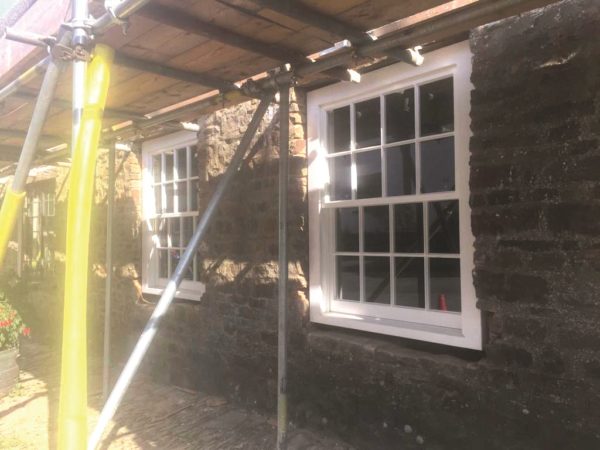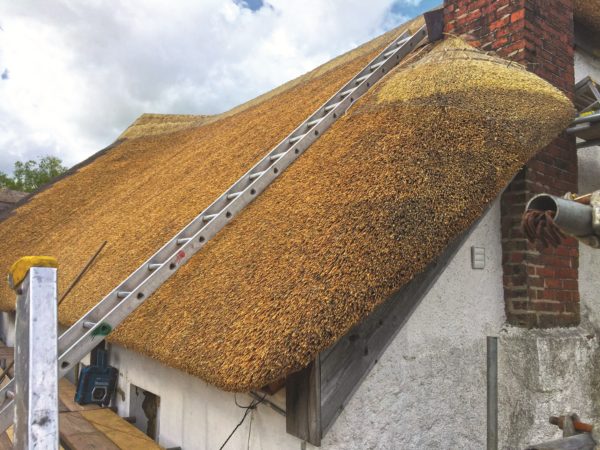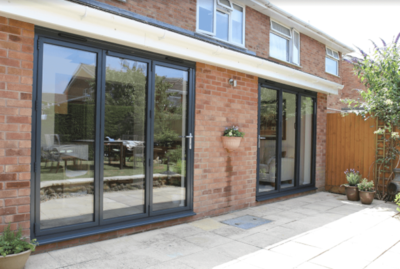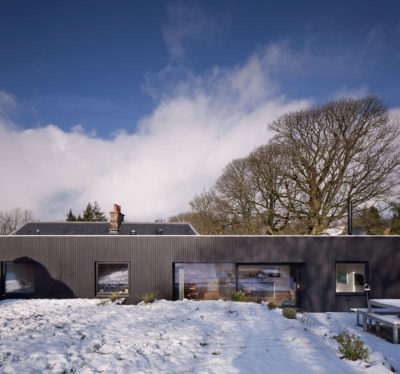Period Renovation Project 3: Uncovering Property History
Old Barnstaple House is listed Grade II* as a building of significant historic interest, subject to statutory protection. This category puts it in the top 8% of listed buildings, considerably increasing the level of protection and degree of scrutiny.
As with all listed buildings, Listed Building Consent will be required for any alterations affecting its special historic interest or significance.
Because of its status any application will be assessed by additional statutory consultees, such as Historic England, as well as the Local Planning Authority and Conservation Officer. This all means that a lot of care and attention needs to be paid to protecting its significance when planning the refurbishment project.
Period Renovation Project 2: Structural Materials
The first stage was to understand the structure, history and development of the building as a basis for deciding what is appropriate. I covered some of this in my last blog – as I said there, it will be an ongoing process as we learn more from removing the modern layers to reveal the structure.
As well as examining the building itself we’ve looked for any useful documentary evidence about its history. So far this has had limited success.
The list description is quite detailed and extensive so that gives us some good background. Unfortunately this needs to be treated with caution because it only gives a very partial picture and isn’t completely reliable. We haven’t been able to find any other written record of the house yet.
Searching for old photos has turned up only a single image but it has proved particularly useful. It shows the front elevation of the house before a number of modern alterations. It also includes a K reg Capri and Jeremy Thorpe campaigning in a general election.
That gives us a very accurate date range between 1971 and 1979. The photo shows the old windows – particularly handy because we now have poor quality metal windows, which can be difficult to date and sometimes cause problems in justifying replacement. We can prove ours are modern and also know what was there before to inform the design of sympathetic replacements.
Armed with this information and an initial view of the work we wanted to carry out, it was time for a meeting with the Conservation Officer to discuss our approach. This can be a daunting experience and is crucial to the success of this kind of project.
What actually happened was that we had a very enjoyable couple of hours looking over the house, discussing ideas and comparing our knowledge, experience and understanding of this kind of building. The Conservation Officer made some very helpful suggestions and we agreed an approach to the renovation with which we were both happy.
Inevitably we didn’t have 100% agreement and there is the odd thing where I’ve been asked to provide good justification but it was pretty much as positive a meeting as you could wish for.
I think there are a few reasons for that: I had done my homework, clearly understood the building well and my plans are strongly driven by protecting its significance; it obviously helps that, after all my years as a consultant, I speak the language of conservation pretty well.
On the other side the conservation officer is experienced and knowledgeable with a lively interest in historic buildings so can make informed and nuanced decisions based on proper understanding and empathy – unfortunately that’s not always the case!
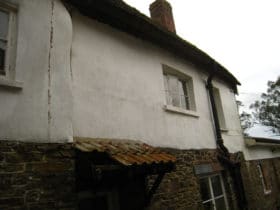
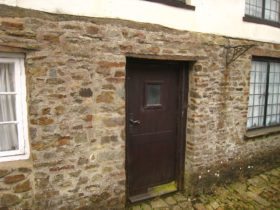































































































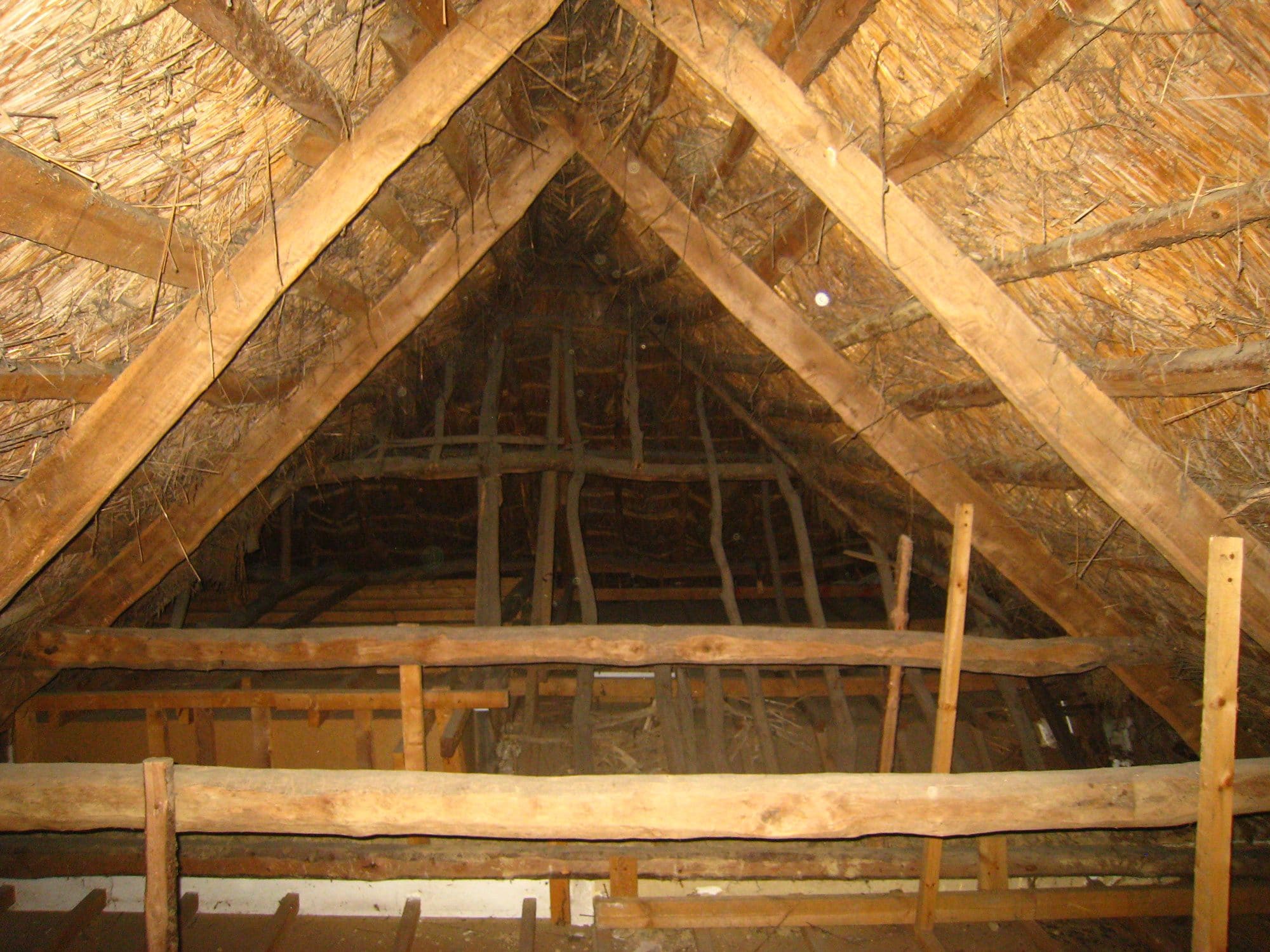
 Login/register to save Article for later
Login/register to save Article for later

