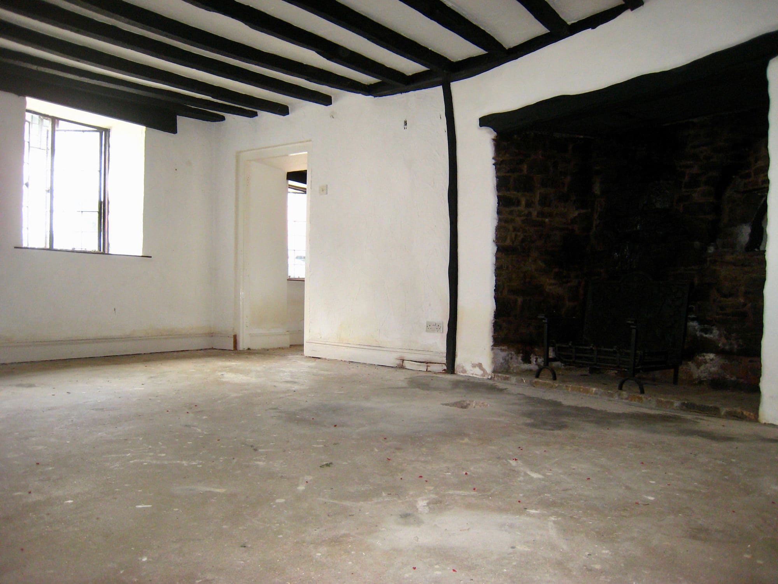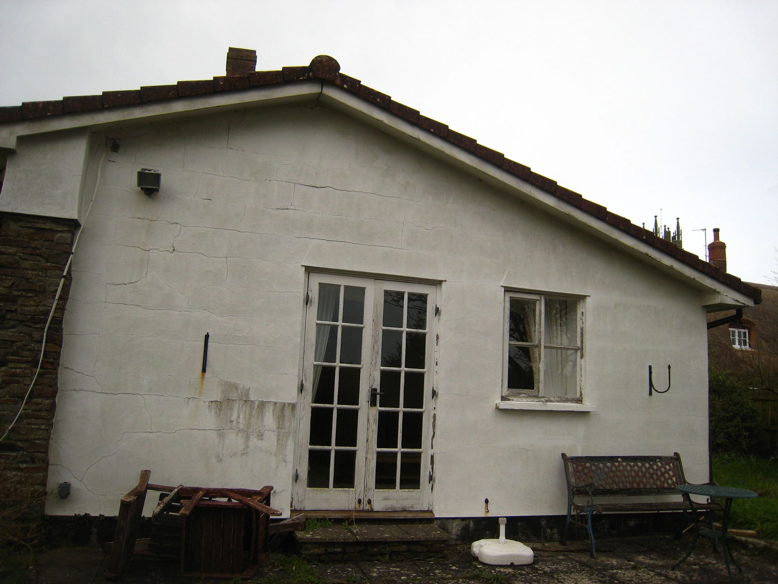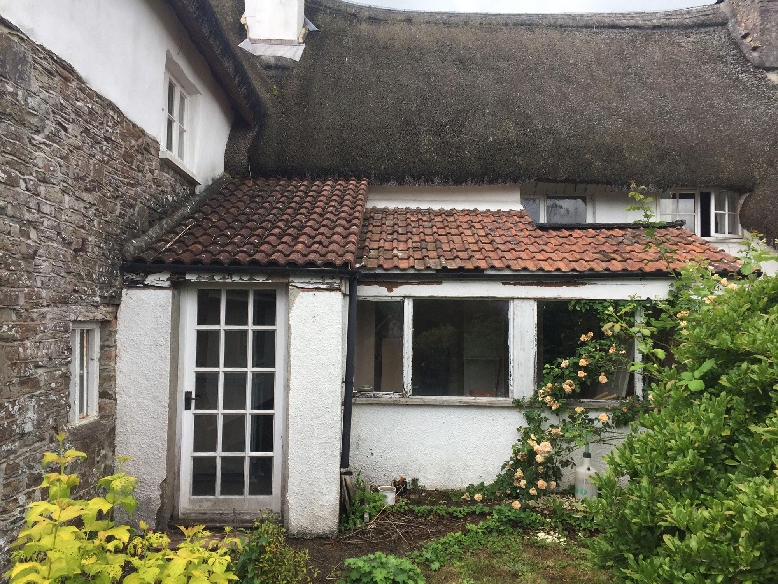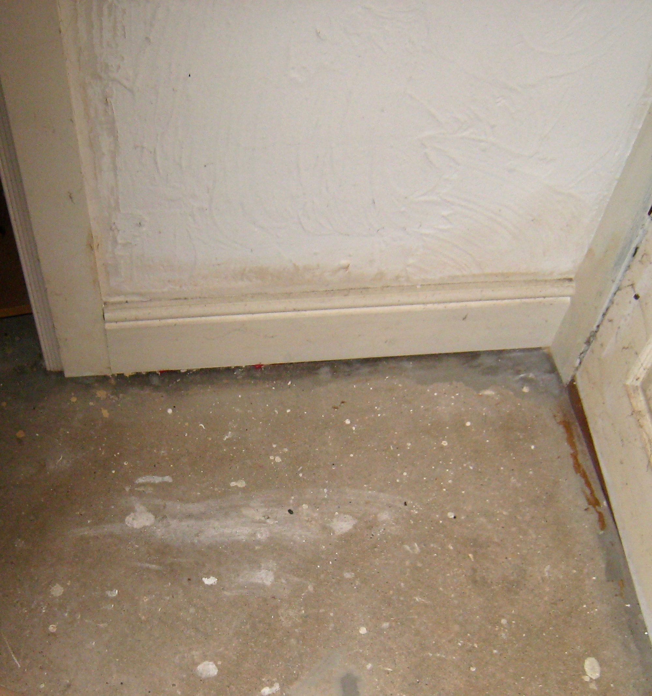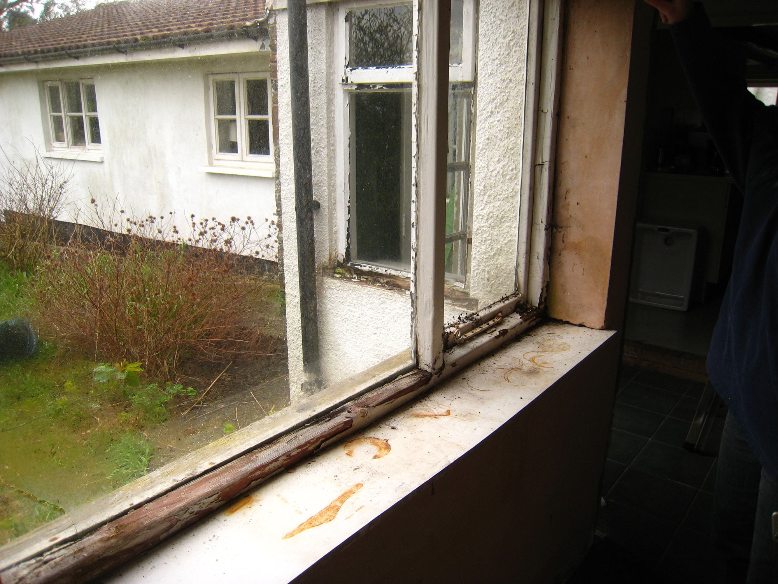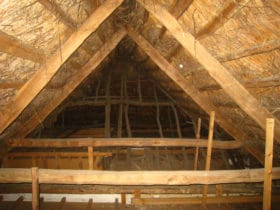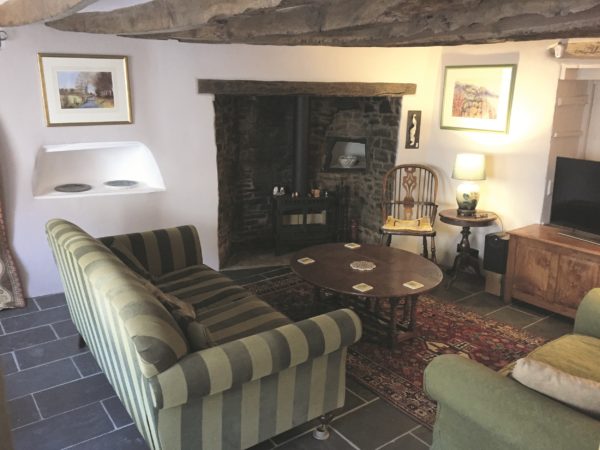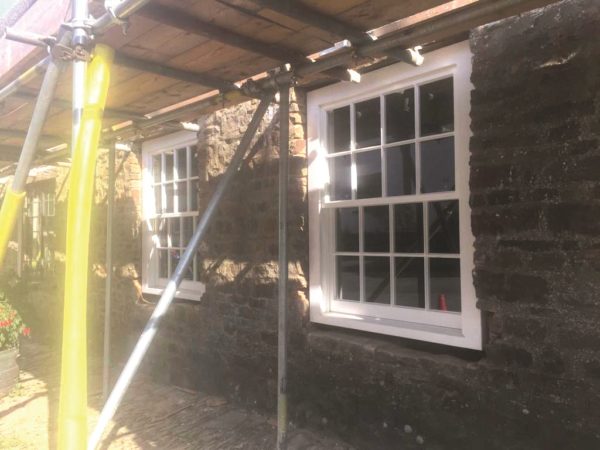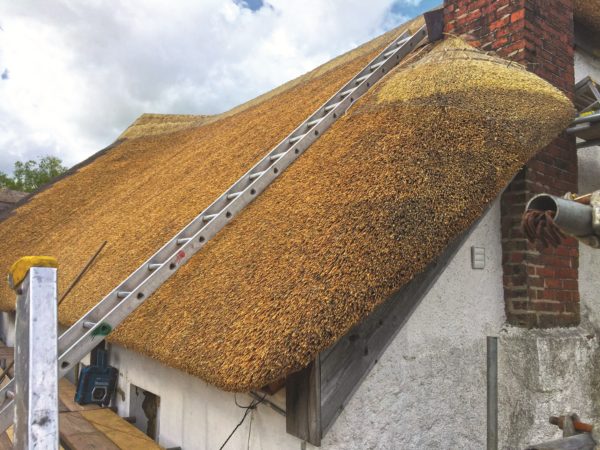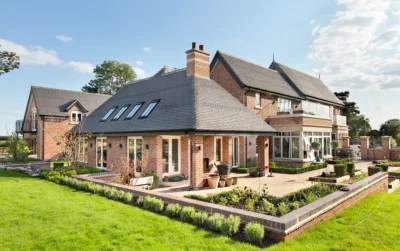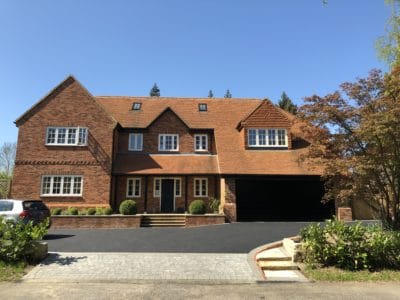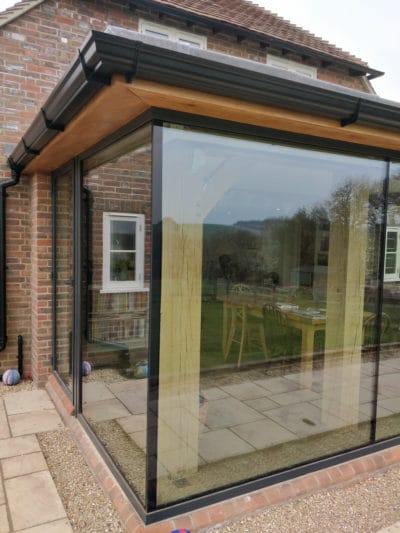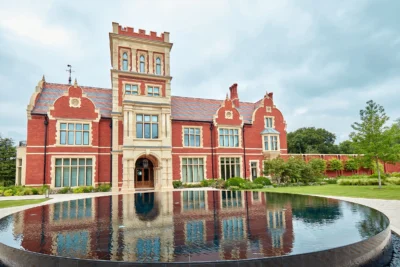Period Renovation Project 2: Structural Materials
This week’s blog looks at the house we’ve taken on – the starting point for our renovation project.
Old Barnstaple House is on the main street of a village in North Devon. In general terms it is built of stone and cob with a thatched roof, which is quite typical of old houses in the area.
It looks as if the walls are mostly stone for the ground floor and cob for the first floor but it’s already clear that the detail is more complicated than that. The walls, including several internal walls are around 2½ feet thick.
Period Renovation Project: Introduction
It is Grade II* listed as a significant historic building. This means there will be considerable restrictions on what we can do and we will require Listed Building Consent for any alterations.
The important first step to navigating that process is to understand the history of the building. There is only limited information on this available before we start – we will learn much more as we begin to open the building up and our findings will inform what we plan to do.
Here is what we know so far: The house was built in a number of different phases over a long period of time.
The oldest part probably dates from the 16th century and is simply 2 large rooms (one on each floor) built on to the neighbouring cottages. In the 18th century it was enlarged, along the main street, making it about 3 times larger.
Then a 2 storey rear extension was added in the 19th century. This had some attached outbuildings for animals that were converted in the 20th century to create a single story annexe.
There is a single storey lean-to extension behind the older part of the main range that was also added in the 20th century. In between all these major building phases there are lots of signs of frequent alterations to the internal arrangement and the location of doors and windows.
Despite all these changes over the years the structure is in generally very good condition. The very thick mass walled construction is very resilient and has been able to withstand pretty much everything that has been thrown at it. Where there are problems these have been caused by inappropriate or badly executed work in the 20th century.
The modern extensions are already in a poor structural condition – the lean-to is so bad that it will have to be demolished and replaced; the annexe needs considerable remedial work. This has its good side in providing us with the opportunity to replace poorly designed elements to create something that works much better with the building, is more attractive and comfortable to live in.
The other big problem with the 20th century work is that impermeable, cement based materials have been used everywhere. This is creating a damp, uncomfortable and unhealthy living environment.
Period Renovation Project 3: Uncovering Property History
It also represents a threat to the long-term survival of the stone and cob walls. The plaster will have to be stripped from all the walls of the ground floor and some of the first floor; solid concrete floors will have to be removed and the external render the whole of the upper storey must be carefully taken off.
These will be replaced using breathable, natural materials that are compatible with the fabric of the building.
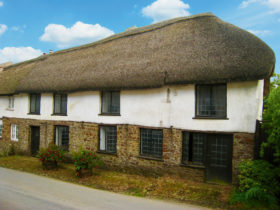































































































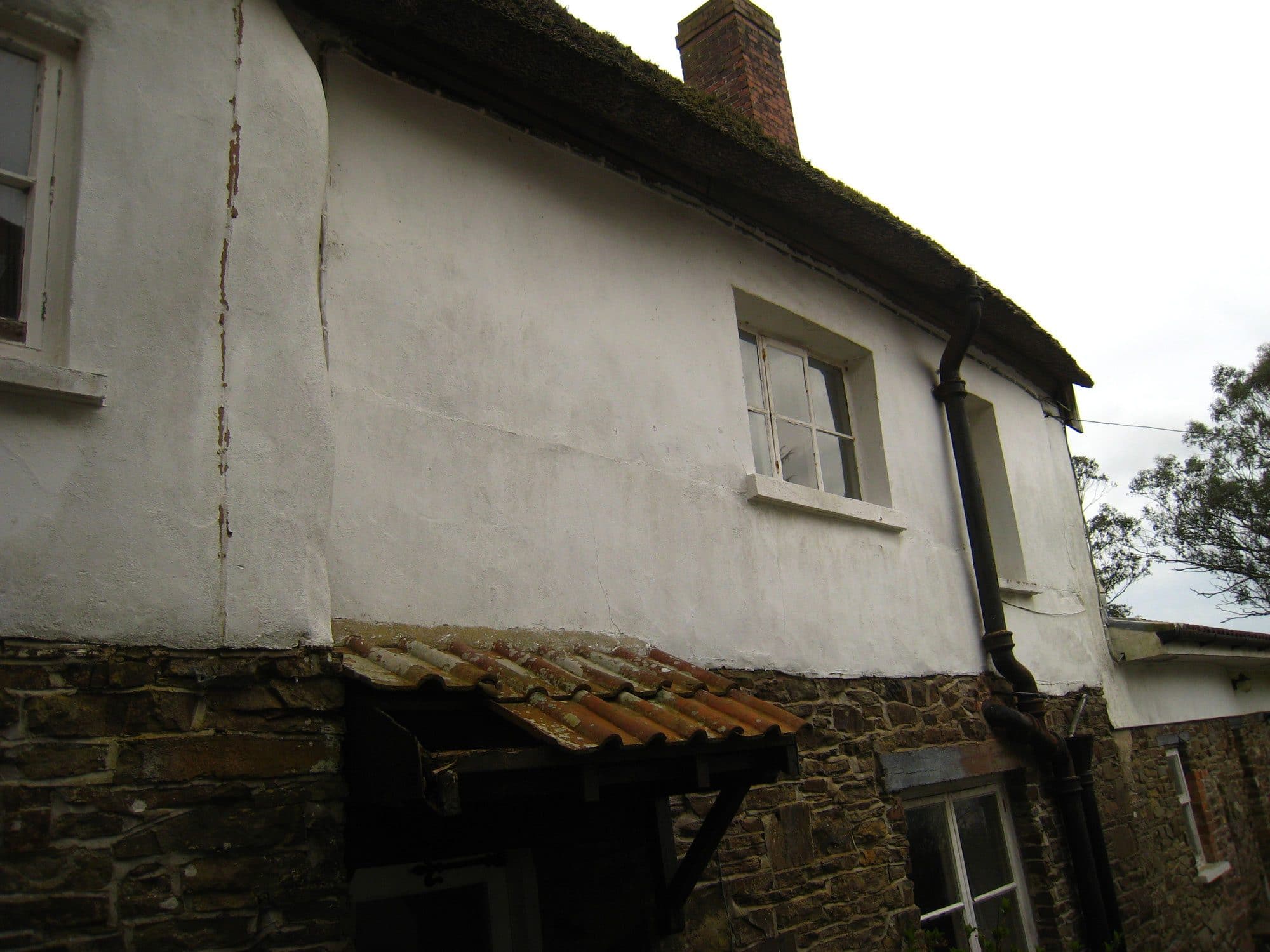
 Login/register to save Article for later
Login/register to save Article for later

