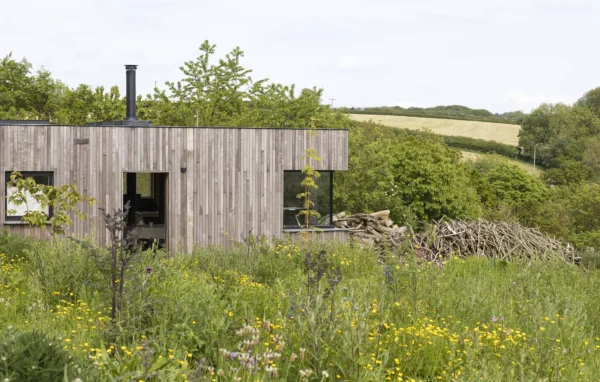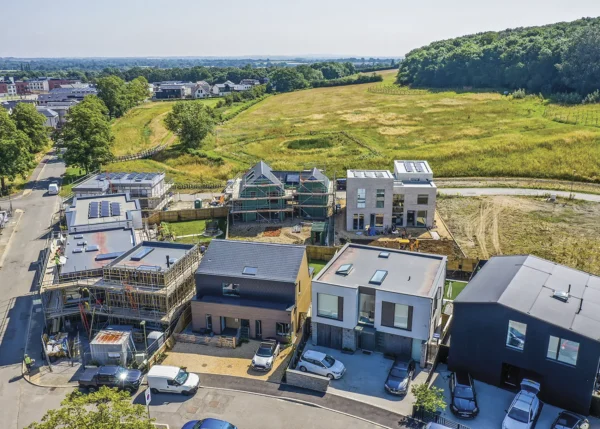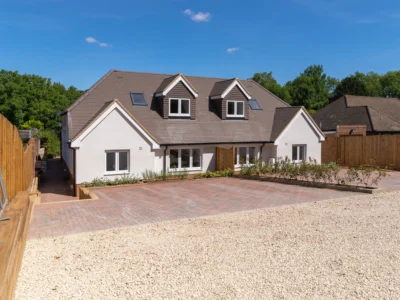Planning Permission: The Must Do List
There’s an awful lot to think about when you’re making a planning application, be it for a new house, a conversion project or even a modest scheme like an extension or garage.
Some of the requirements are standardised across the country, but others are dictated by individual councils.
This guide to some of the most common things self builders and renovators forget during the planning stages will help improve your chances of success.
Get pre-application advice
While seeking guidance from the local authority prior to submitting your planning application is not compulsory, government policy strongly recommends it.
Some councils are such advocates of it they’ll refuse to engage with you if you make a formal planning application without having taken (and paid for) pre-application planning advice in advance.
At the very least, check out your local authority’s pre-app procedure. If the length of time it takes, and the costs, aren’t excessive then make use of the service.
It not only lets you know what the planners are likely to make of your scheme when you formally submit it, but it also helps you to pin down the key requirements for your application – for instance in terms of supporting materials and any potential additional charges on top of the standard planning application fee.
Engage early with neighbours and the parish council
The optimum time to do this is before you go in for planning; but it’s easy to forget this and only get round to speaking to them after you’ve applied.
The snag here is that some local authorities (LAs) are pretty quick in notifying neighbours and the parish council – and a formal-looking notice about building works can generate a negative reaction if they’ve not been forewarned.
Similarly, some parish councils consider it a courtesy to consult local residents, and they may well prove to be more sympathetic if this occurs.
With finely balanced applications, a lack of objection can make the difference between success and failure – so get in there early to muster support.
Reality check the scheme
Once you’ve settled on a design and layout that you think will suit your needs, it’s important not to get carried away in the excitement. You still need to make sure the scheme will fit properly on your plot or property.
This can be a particular issue for smaller sites, such as infill plots, or where you’re building close to trees or boundaries. Pegging out your planned house on the ground is often a worthwhile exercise.
It may sound extreme, but it’s not unheard of for very basic mistakes to be made – and sometimes they’re literally not discovered until the groundworkers turn up to set out the foundations, only to discover they won’t actually fit.
Verify ownership of land & access
At the end of every planning application form is a section asking you to confirm whether you own the entirety of the land that will be directly affected by your scheme (the application site).
Bear in mind that the red line indicating the application site must include any land between your plot and the public highway.
For example, your drive might cross someone else’s verge, you could have a shared drive with another property or your access may be onto a private road. In these circumstances you have to confirm that you have formally notified the other parties.
It’s not uncommon for the ownership of roads to be unknown. In this situation, you’ll need to pay to advertise your planning application in a local paper.
Forgetting to notify other title holders and sign the right certificate of ownership can lead to your application being considerably delayed while you sort these things out.
Provide all the details on drawings
When you’re focused on coming up with a design that suits your way of life down to the ground, it’s easy to miss out some of the technical details that councils actually insist must be included on planning drawings.
These include north points, the scale (and scale bar) and, in some cases, the dimensions of the structure.
A key drawing that’s frequently overlooked is the site location plan. This should show the building plot itself, including the drive or any private road to a public highway, edged in red. Any other land in your ownership, such as an adjoining paddock, should be edged in blue.
Include the reports
Planning applications often need to be accompanied by reports covering things like impacts on trees, ecology, archaeology and heritage assets (such as listed buildings and conservation areas).
A flood risk assessment will be needed if there could be a danger of flooding affecting the property or surroundings, a contamination report if this might be an issue in the ground, and a highways report should road safety potentially be a cause for concern.
As I mentioned in point one on this list, seeking pre-app advice ought to flush out exactly what documents your council expects you to submit.
Omitting a report can lead to long delays to your application while you get it produced retrospectively. One of the worst cases occurs with bat surveys, as these can only be conducted during the critters’ active season between April and September – so you really don’t want to miss the boat on the timings.
Submit the right CIL forms
Many local authorities now charge a Community Infrastructure Levy (CIL), and the majority of new builds are potentially liable for this fee – which can stretch to £10,000s.
The good news is that there’s a CIL exemption in place for self builders. To access it, you must complete the CIL Additional Information form (which you can find on the Planning Portal) and declare that you will be claiming the self build exemption.
This should go in with your application (there will be more forms to fill out pre-commencement on site).
Failure to get the right CIL forms in at the appropriate times could result in you having to pay even though you should be exempt.
Pay the relevant application fees
Your planning application won’t be registered as complete until you have paid the appropriate planning fee.
It’s not unusual, if an architect or planning consultant is submitting the scheme on your behalf, for them to ask you to pay it direct to the council, once they’ve got the application in.
Be sure to do so immediately, which you can usually do online or by phone, otherwise you could face delays.
Contact the planning officer
Once your application is underway, it’s important to get in touch with the planning officer to ensure he or she has all the information needed and to offer your assistance with any queries.
Bear in mind the officer is dealing with numerous other applications and may well work part time, so could be hard to get hold of.
Allow a few weeks to pass before you make contact, and don’t expect a regular dialogue – but letting them know you’re available could give you the chance to head off any issues.
The planners can be overruled
Where a planning officer seems unreasonably opposed to your project, and there have been few or no objections, you might be able to get the application called to the council’s planning committee for a decision.
Different local authorities have different mechanisms to determine which schemes should go to committee, so ensure you find out about their procedures early on.
 Lesley Richardson faced a battle to gain consent for her self build project. Lesley Richardson faced a battle to gain consent for her self build project.
The first design was refused on the grounds it overlooked neighbouring properties and wouldn’t fit the coastal setting – with an appeal turned down. The plans were tweaked and Lesley spoke directly to one of the councillors to seek their support – ensuring the new application passed. Read the full story: Timber Frame with Stunning Views |
Many require local councillors to call in the application to committee, and if they’re sympathetic to your cause, you might be able to get a negative recommendation from the planning officer overturned.
Most local authorities allow you to speak at committee. It pays to take advantage of this opportunity – either yourself or via an experienced consultant – to give your application the best possible chance of success.
Refusal isn’t the end of the world
If your application looks destined to be denied, don’t rush to withdraw it.
The notice of planning refusal will summarise the issues that the council has with your scheme, and they’ll be spelt out in more detail in the officer’s report.
Hopefully you can address them and go back in with a revised scheme. If the problems seem insurmountable, then you have the right to appeal.
The possibility that you might do so can help to focus the planning officer’s mind on finding an agreeable solution when you’re negotiating revisions to the project.
Read more: What to Do if Your Planning Application Fails
Take advice from experts
Self builders are, by definition, people who like to make their own choices and decisions.
You might feel that a bit of reading up on preparing planning applications will equip you for all eventualities. But planning is a complex, nuanced and often fickle process.
Seeking guidance from experts can save you time and money in the long run. This doesn’t necessarily mean handing over your application to them but could just involve a little double-checking and comment here and there to ensure you’ve got things right.

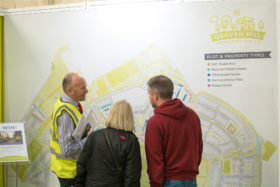
































































































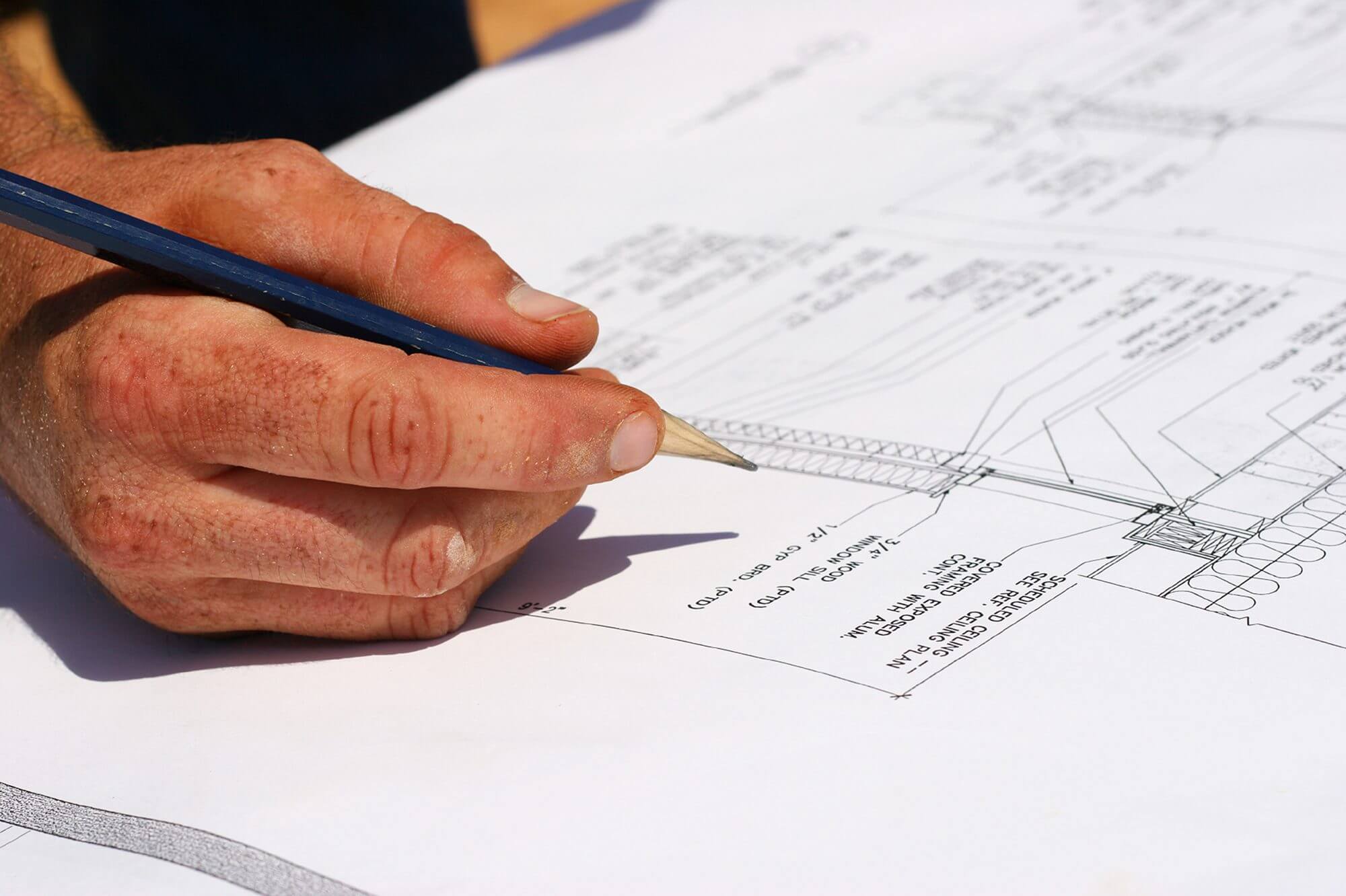
 Login/register to save Article for later
Login/register to save Article for later


