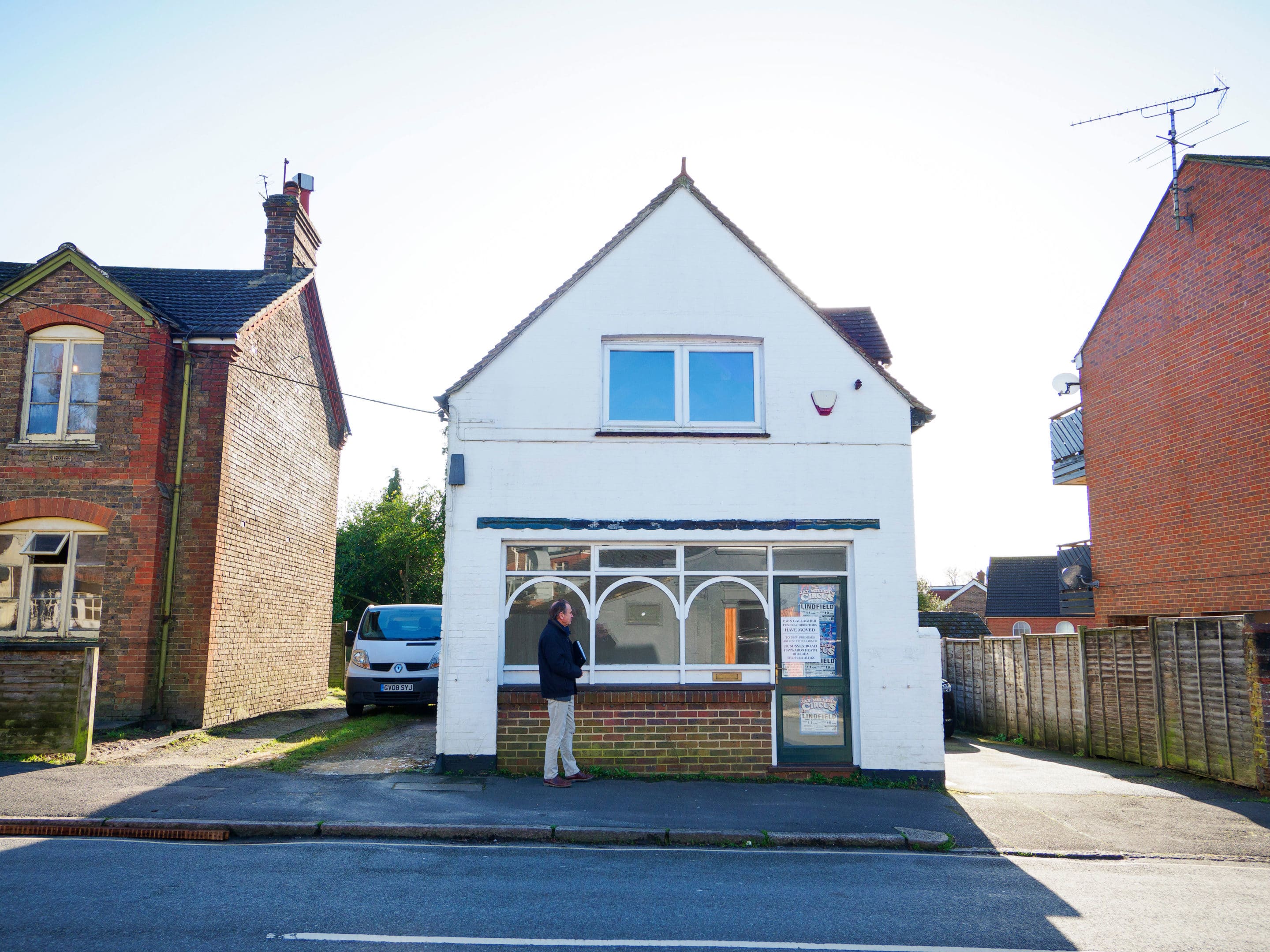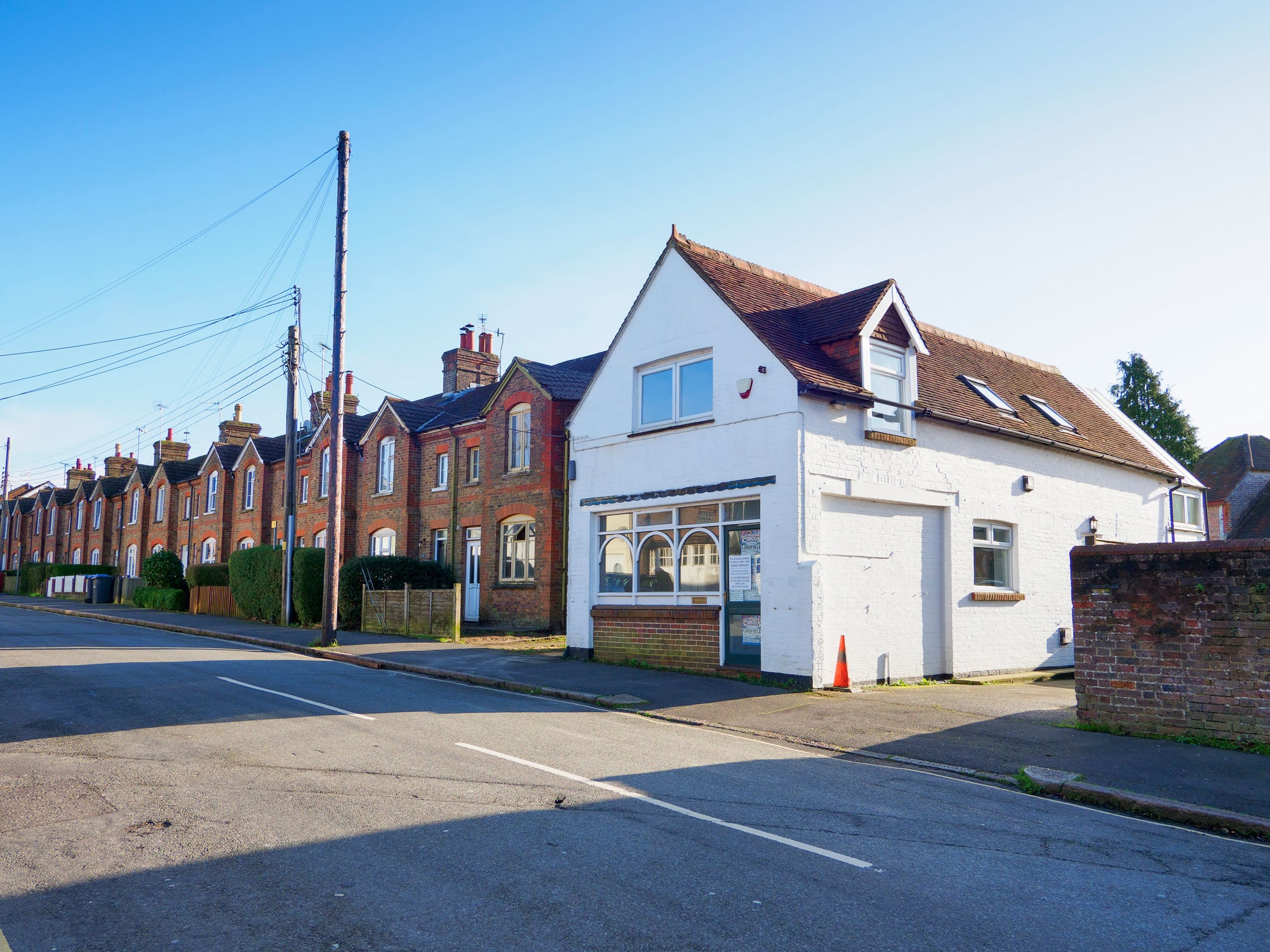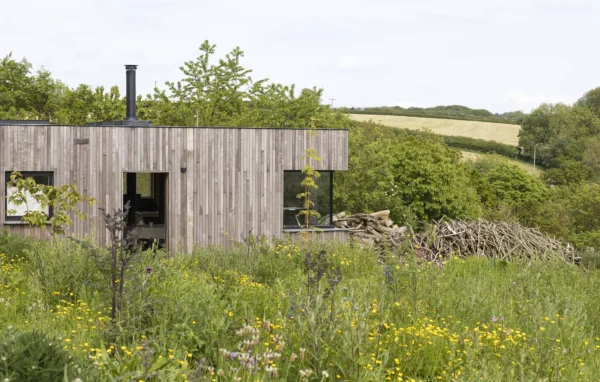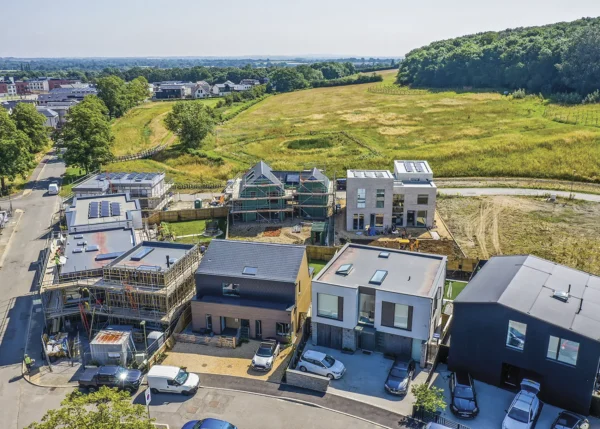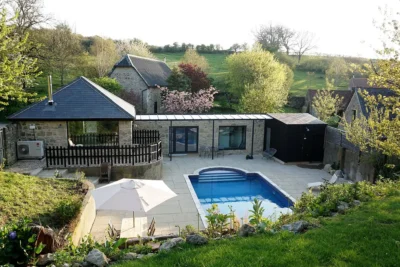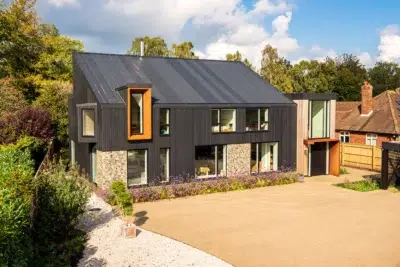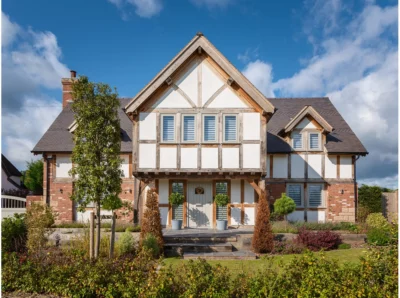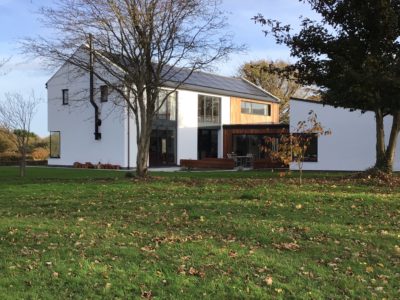Planning Permission to Convert an Old Office
Jan and Adam Smith are looking for an opportunity to create an individual home for themselves within easy commuting distance of London. They don’t have much time
for gardening, so don’t want a large plot, but do require enough internal space for entertaining and a couple of bedrooms.
They’ve spotted a property for sale that might have some potential, right on the edge of the town centre of a popular south-east commuter area, which is also within walking distance of the station. Could this be the right opportunity for them?
The property
The couple have found an attractive two-storey brick building situated in a residential street, just outside the town centre. There’s a pub almost directly opposite, a row of terraced houses to one side and a three-storey block of flats on the other. It’s currently empty but was previously in office use.
It extends to about 95m2, although there are outbuildings to the rear which could be demolished, and additional accommodation could be created by extending. There’s a drive down one side of the property, providing off-road parking.
The building potential
There are two avenues for Jan and Adam to explore here. First, it’s possible that the property could be converted to residential use, thanks to permitted development (PD) rights that allow the conversion of offices to dwellings without applying for planning permission from the council.
Second, even if the PD route isn’t available here, there may well be potential to get planning consent to convert, given the location is in a primarily residential area.
PD wouldn’t cover an extension here, but can at least be used to establish the principle that the building could become a domestic one. This might be important if, for example, local planning policies seek to retain business or office uses in the town.
Permitted development
Repurposing buildings from office use to residential is allowed under Part 3, Class O of the General Permitted Development Order. Like most PD rights, this is hedged with numerous clauses and conditions.
To qualify, the structure needs to have been used as an office on 29th May 2013. Or, if the building was empty then, the previous use must have been as a business premises. In addition, the right doesn’t apply to listed structures. It’s up to Jan and Adam to verify that these criteria are met.
It seems like the property hasn’t been unused for too long, as it appears to be in good condition – it certainly doesn’t look old enough to be listed either. Assuming these criteria check out OK, to claim the right, Jan and Adam should make an application for prior approval to the council.
This allows the local authority to consider the transport and highways implications of development here; contamination risks on the site; flood risk; and the impact of noise from any commercial premises nearby on the dwelling.
Transport and highways look unlikely to be a problem as the site has off-road parking to the side. Contamination risk is an unknown quantity and would depend on past uses of the site, but with new flats immediately next door, this also looks very unlikely to be troublesome.
In a similar vein, the site is reasonably elevated and far from any watercourse, so there looks to be a very low risk of flooding. Despite the pub across the road, noise shouldn’t be an issue –
with other residences around, I doubt that occasional noise at closing time would
be considered a problem by the council.
Getting planning permission
If Jan and Adam need to apply for planning consent to convert and extend the building, they should look carefully at the council’s policies, both in respect to new residential development and also any that relate to the loss of business premises.
Some councils require these, including offices, to have been on the market for a period of time – sometimes a year or more – before they’ll allow a change of use. In addition, as the site is in a fairly central location and there are flats next door, they might expect it to be redeveloped at a higher density to help meet the demand for new housing.
However, given that the current property acts as an attractive bridge between terraced houses on one side and flats on the other, I think this is unlikely.
Otherwise, any conversion scheme would need to observe policy norms. These include not placing new windows where they would overlook neighbours, and refraining from constructing an extension where it would block light or outlook, or be too overbearing. At a glance, these things appear achievable.
Initial steps when buying a house
This property is up for sale with a note on the sales particulars that both conditional and unconditional offers might be accepted. This would enable Jan and Adam to make an offer subject to planning if they wanted. However, this is not necessarily entirely helpful as it also means that developers can make speculative offers, who could potentially redevelop the site with flats.
The first thing Jan and Adam should do is to look at the planning history of the site on the council’s website. If there have been applications for change of use or conversion in the past, this will reveal what difficulties were encountered, if any. Taking a look at the Local Plan will show them what policies apply to the plot and a potential conversion.
They should ask the selling agent about the history of the site and when it was last in use as an office premises, to help answer the question as to whether conversion would be achievable under permitted development rights.
Input from an architect or builder would be helpful, to give Jan and Adam an idea of potential conversion costs. They should also talk to the selling agent, and ideally another professional or two, about what the property might be worth when converted. This would help them to calculate a sensible offer.
They could also consider seeking pre-application advice from the council, but this wouldn’t give them any certainty, especially on the question of whether conversion might fall under PD. You could get a professional planning consultant to offer their expertise. Again, though, no amount of preliminary guidance is going to give them absolute certainty.
The only way to achieve that would be by submitting a planning application or seek prior approval (the latter to confirm the permitted development position).
Conclusion
This property is ideally situated for busy commuters like Jan and Adam. It has the potential to provide the accommodation and space they’re looking for, and the flexibility to configure it how they would like.
There also appears to be a very good chance that they’ll be able to obtain planning permission for the scheme they have in mind. Of course, they could take a punt and make an offer to buy the property, without it being contingent on planning permission, but this would involve a considerable risk on their part.
Alternatively, they could make an offer subject to planning. If they go down this route, they’ll need to decide whether they buy subject to full planning consent or if prior approval would be acceptable. The latter should be quicker and simpler for them to obtain, so it might be more attractive to the vendor.
Either way, because they might be up against professional developers, it’s essential they approach the project in as organised a way as possible, to ensure that any offer they make is taken seriously.
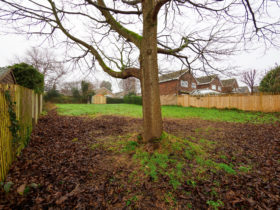
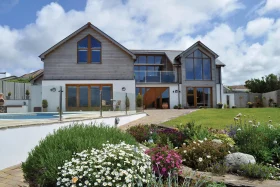















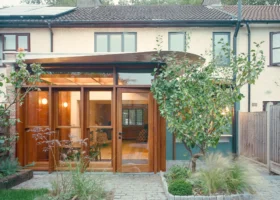

































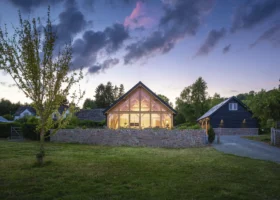













































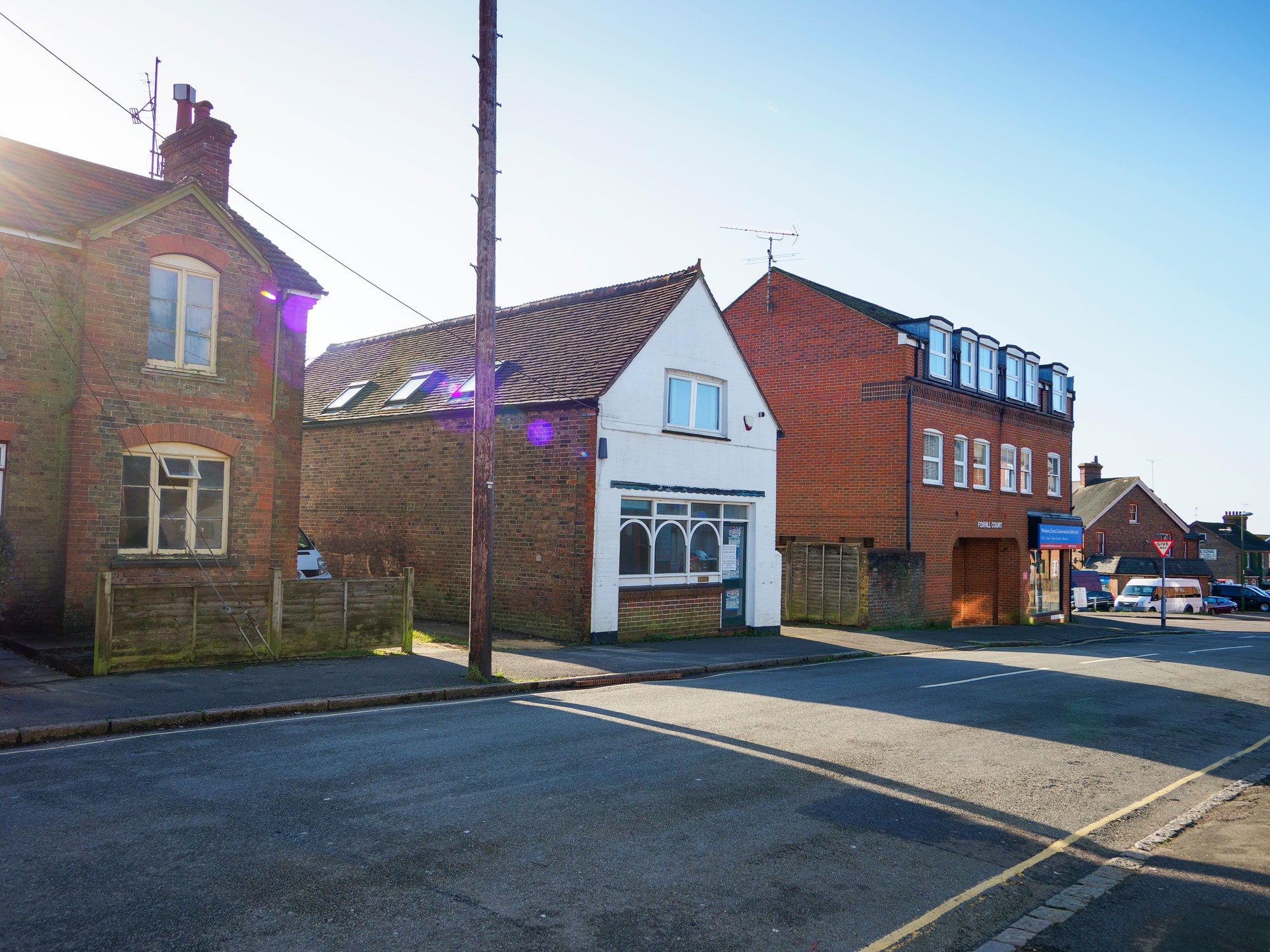
 Login/register to save Article for later
Login/register to save Article for later

