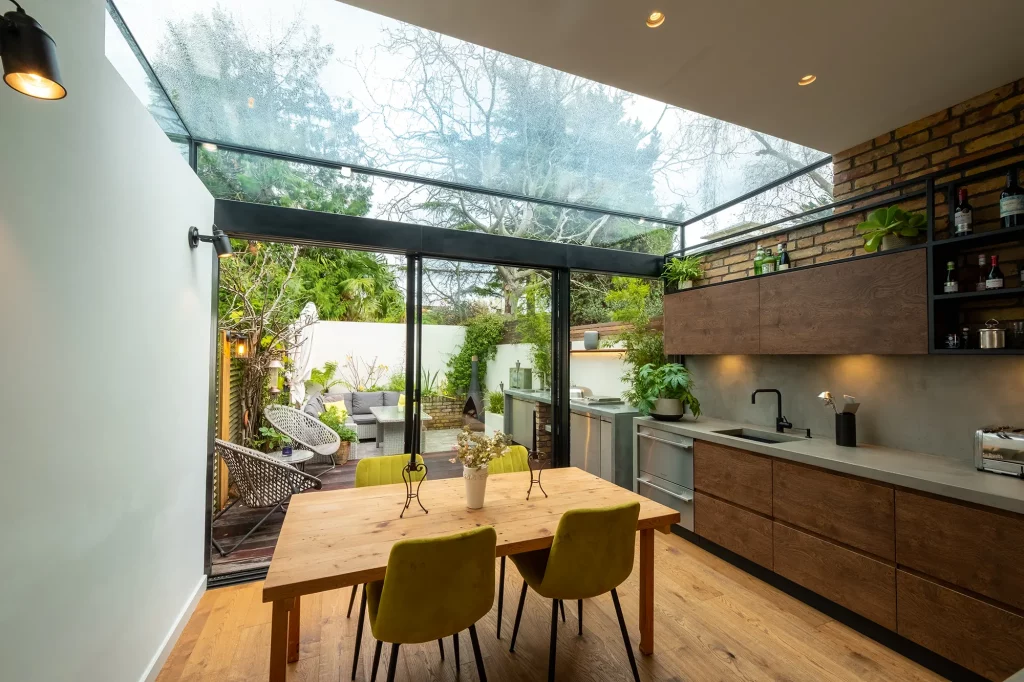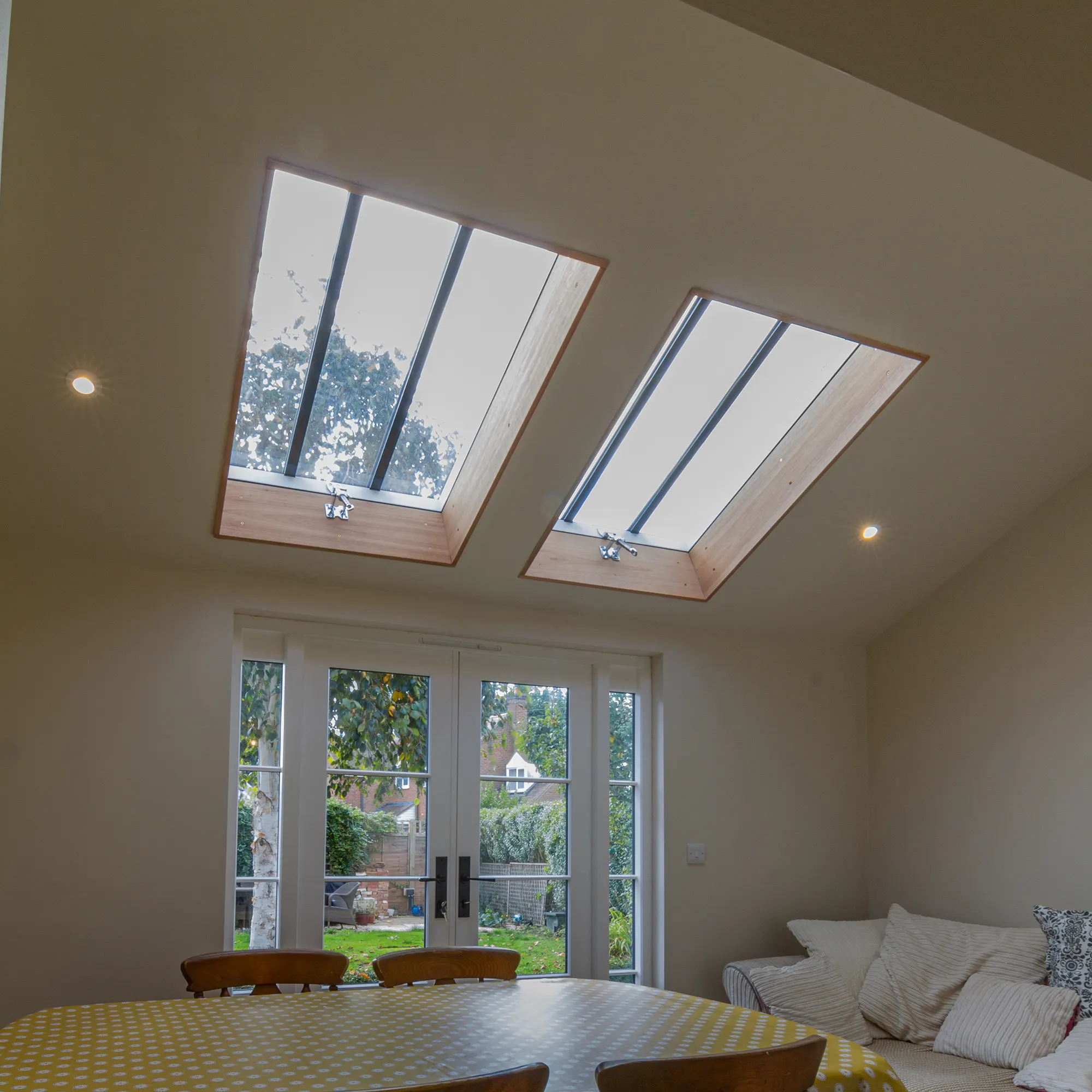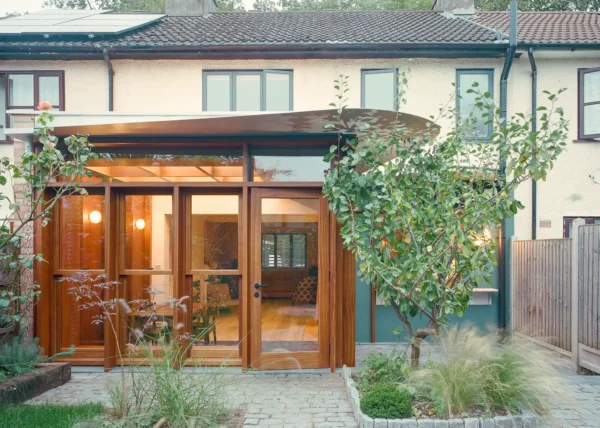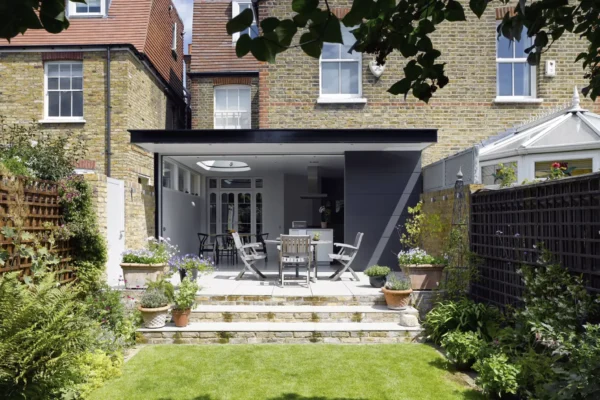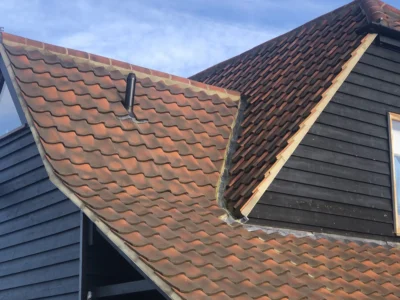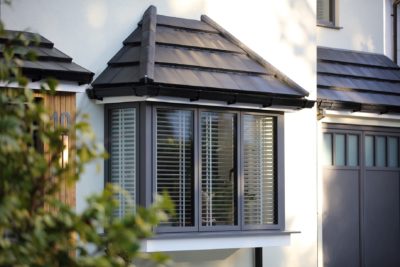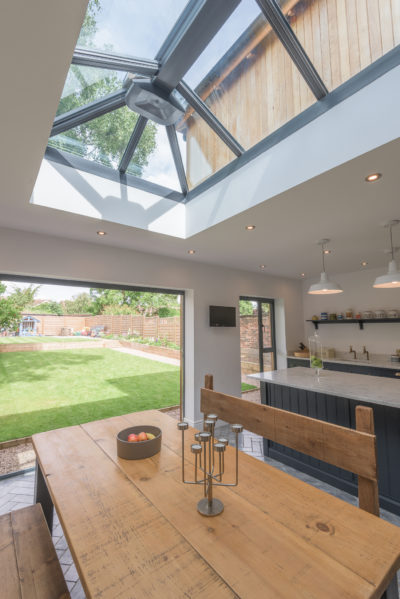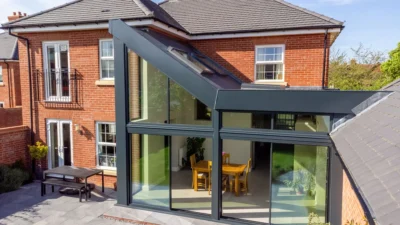10 Clever Glazing Ideas for Home Extensions
Glass is a key component of any new home extension. When homeowners are planning their projects, they usually want to bring in plenty of mood-boosting daylight, create easy access to the garden and maximise great views out.
All of this can be achieved in your extension with the right glazing, whether that’s a traditional roof lantern, contemporary frameless elements, bifolds, sliding doors, or a mix of systems and products.
These 10 extension projects all have something different about them, from problem-solving glass solutions for period properties, to high-quality architectural designs – hopefully encouraging you to think outside the box when it comes to your own new home extension.
Use Rooflights to Bring Daylight in to Your Extension
Glazing specialist IQ Glass calls the configuration used on this Twickenham extension the box rooflight.
That’s because of the way the cuboidal structural glass seems to float above the rest of the fabric of the building, bringing in additional light and creating an airy feeling.
Learn more: Installing Glass Roofs
The minimal, frameless design makes it an elegant solution. Toughened laminated glass was specified for safety, with a solar-control coating to prevent overheating.
Open Up Views with a Curved Glass Extension
This eye-catching curved extension to a 1930s semi-detached house in Dublin was created as part of a comprehensive refurbishment project.
Architect Declan Scullion of Scullion Architects was inspired by traditional Victorian conservatories in grand country houses, scaled down and pared back to create a more contemporary aesthetic.
The complex design (manufactured by Leinster Woodcraft & Aluminium) features 2m-high panes of aluminium-framed glass. Inside, the curved area encloses a cosy dining space, with panoramic garden views all around.
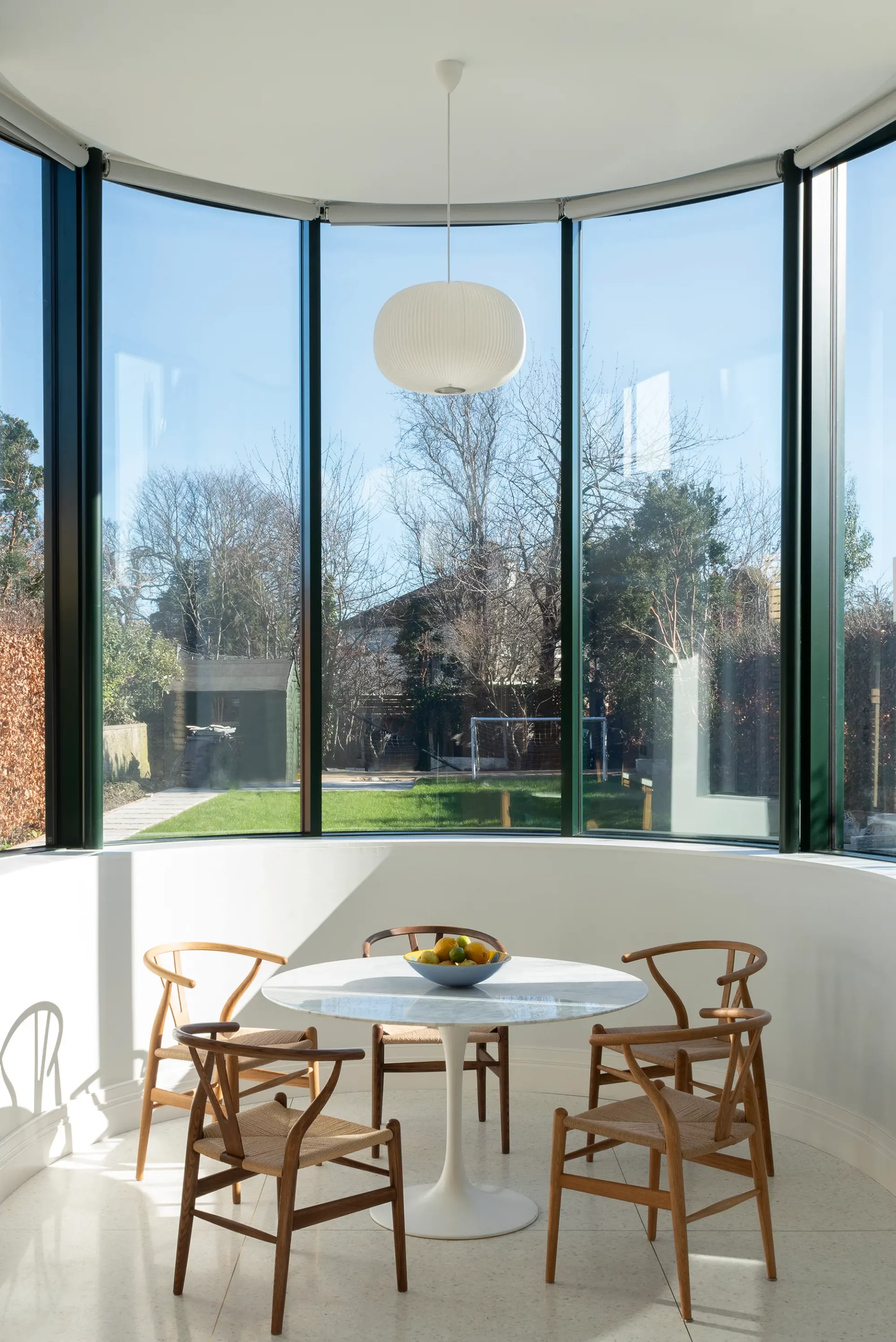
Photo: Fiona McCann
Think About Artificial Lighting for Your New Space
You might think the main talking point of this glazing is the colour. Dark green frames (by Velfac) contrast with salmon-pink tiles while, inside, the frames are a serene white.
Architects Office S&M were set a bigger challenge, though; their brief was to create an extension that would let in no direct sunshine, so the homeowner, a colour consultant, could work there with consistent, artificial light.
The solution was a set of saw-tooth rooflights, delivering indirect northern daylight, while a further flat roof window is shaded by the original house.
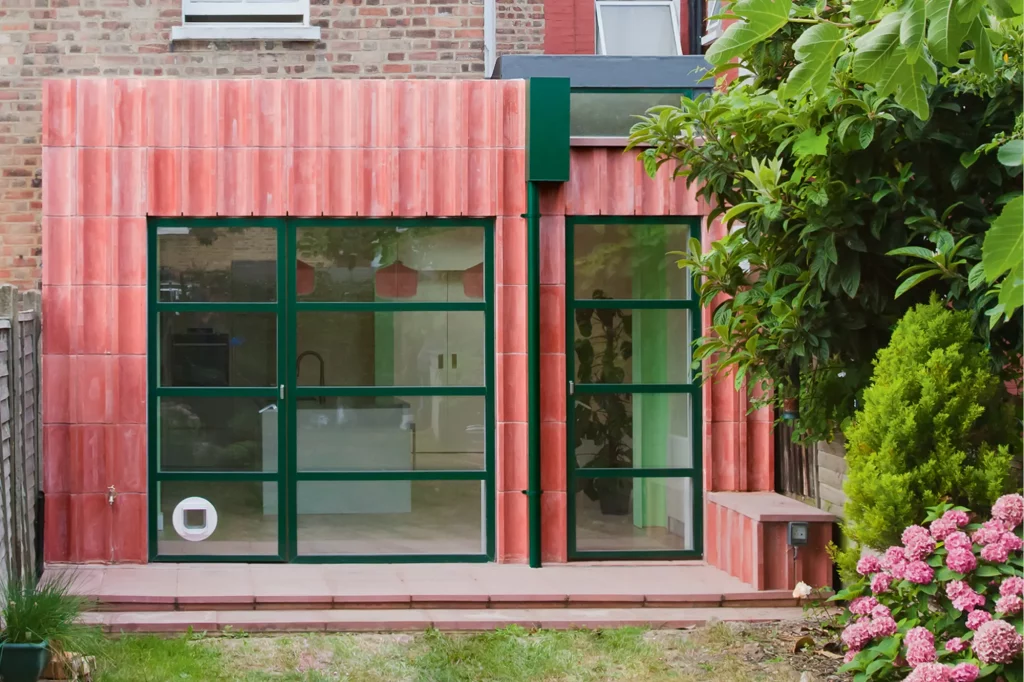
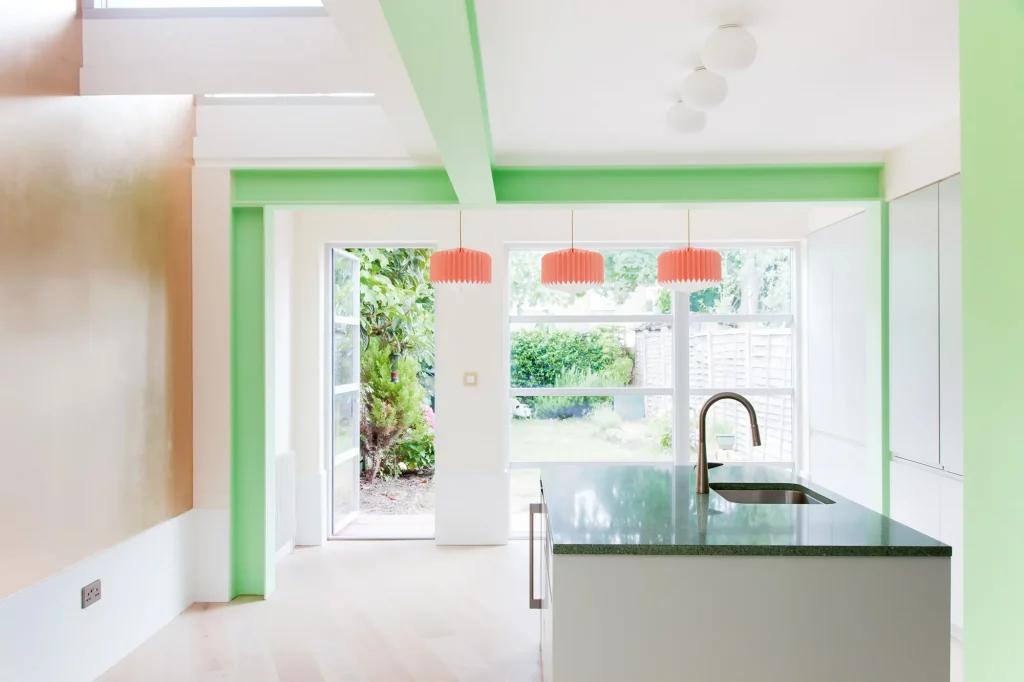
Maximise Space with a Two-Storey Extension
This unusual project in south west London, by Vale Garden Houses, has created a spectacular two-storey extension.
The ground-level orangery addition is classically inspired in its architecture. Its framework is painted dark grey to match the original house’s glazing, tying together old and new.
A larger lower-ground level, reached by a spiral staircase, features two large roof lanterns to filter light into a kitchen and informal sitting room, with bifolds that lead to a sunken garden.
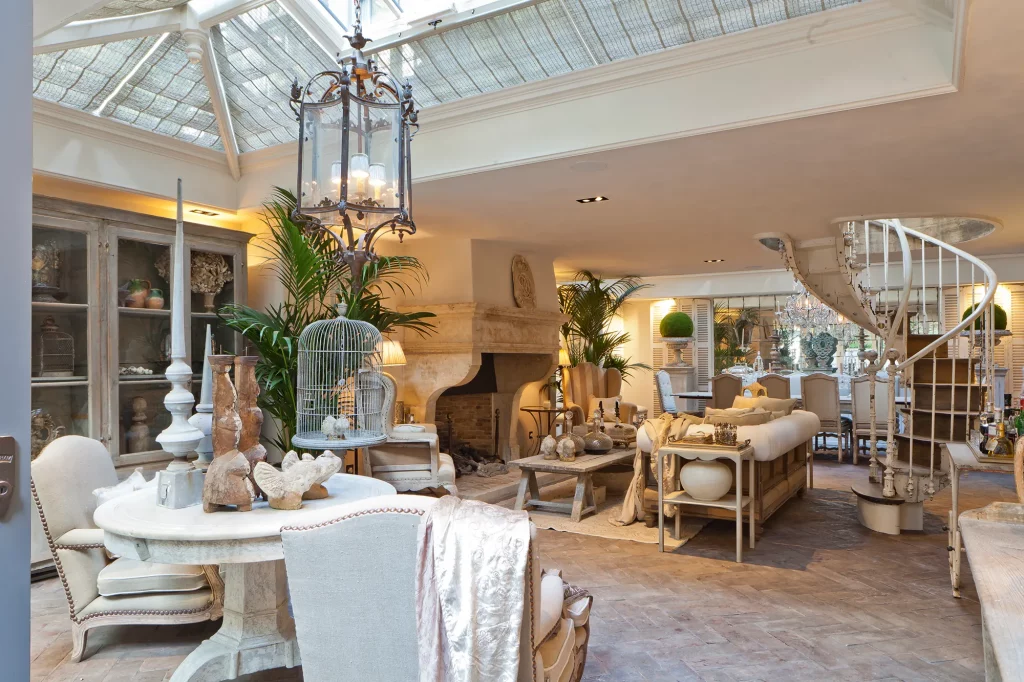
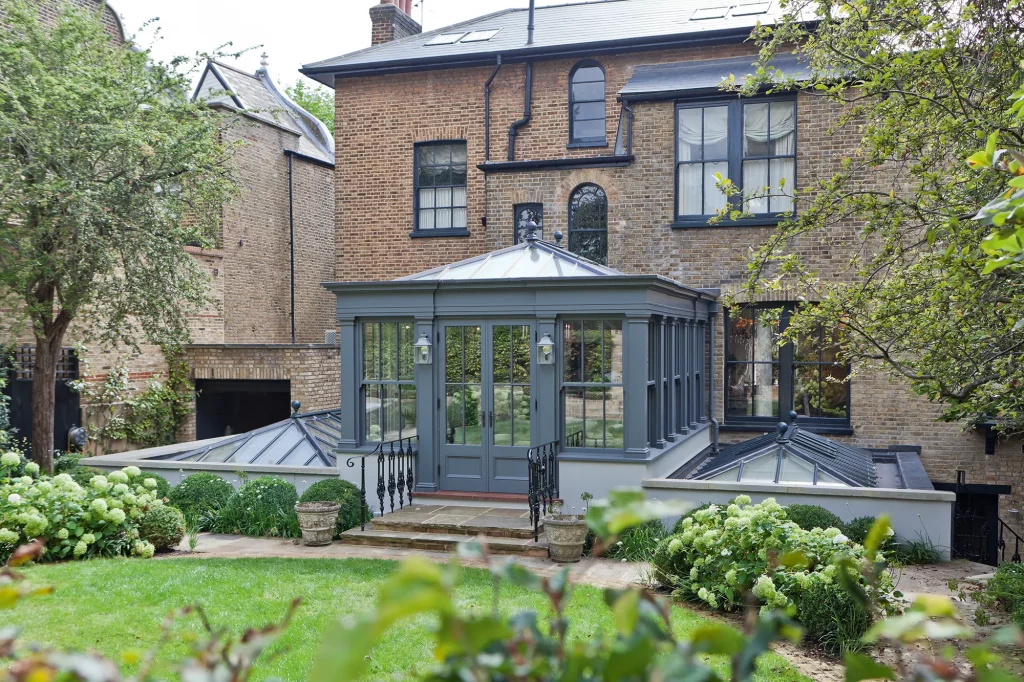
Selecting the Right Type of GlassGavin Helgeson from Duplus reveals how to decide on the best glazing for your project: While double-glazed products may be the standard option, there are a multitude of other ways you can change the spec of your glass, whether you want to boost energy efficiency, mitigate the risk of overheating or bring in any additional safety elements. For a high standard of energy efficiency, look for units that include these three thermal components: a low-e coating, an argon gas cavity and a warm-edge spacer bar. The low-e coating reflects warmth back into the room, reducing heat loss while still allowing the sun’s heat to pass through. An argon-filled cavity gives around 34% lower thermal conductivity than air, lowering the conductance of heat between the panes. And the warm-edge spacer bar, which separates the panes at the perimeter of the unit, is made from a material with low conductivity, reducing cold bridging. Duplus’ rooflights have all this as standard, as well as being made from thermally toughened soda lime silicate safety glass. Sometimes homeowners will want even better performance from their glass. One optional extra is tinted glazing (in bronze, green, blue or grey) to reduce solar energy transmission. If you have a lot of glazing and are worried about overheating, solar control glass is the gold standard. This high-performance coated product reflects and radiates away a large degree of the sun’s heat while allowing daylight to pass through, so the indoor space stays bright, but much cooler than would be the case if normal glass were used. The units incorporate both low-e and solar control properties, to maximise insulation in cooler periods and solar control properties in summer. |
Create a Light-Filled Glass Link Extension
Sited in the Herefordshire countryside, this extension and renovation project by architects AR Design Studio connects a 19th-century cottage with an adjacent annexe, replacing an older garden room that was no longer fit for purpose.
Wall-to-wall glazing, sitting under a wing-shaped roof that acts as a brise-soleil, provides a strong contrast to the original stone fabric. The new addition houses a kitchen and living room and has – both literally and figuratively – become the heart of the home.
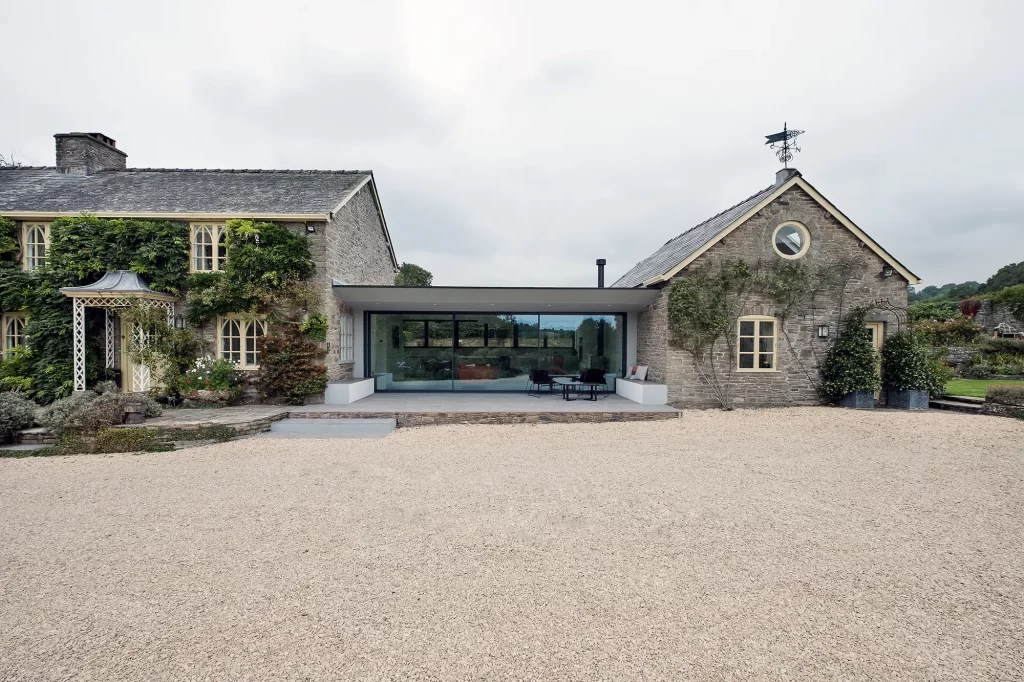
Photo: Paul Carter
Twice the Light and Double the Views with a Two Storey Extension
This award-winning project just outside Huddersfield saw a two-storey double-skin extension added to a Georgian home. The structural glass is thermally broken where the two panes join at each perimeter, to minimise cold bridging and heat losses.
Designed by Fibre Architects with glazing by Clear Living, the new structure adds 77m2 of space, with the internal zones divided into a dramatic double height living area next to the garden and a mezzanine level deeper into the layout.
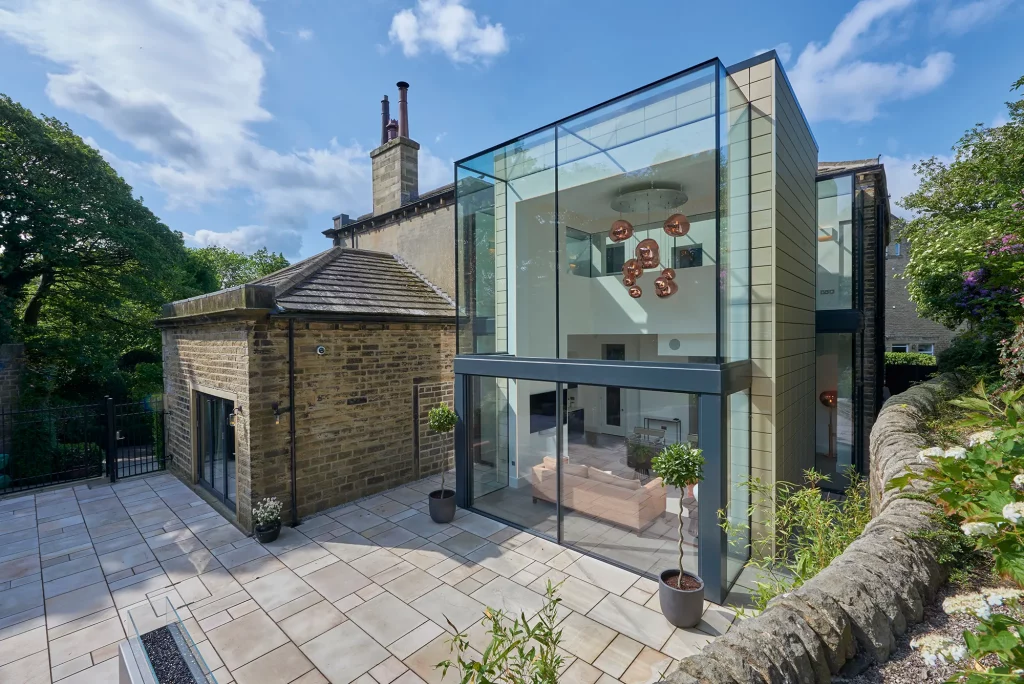
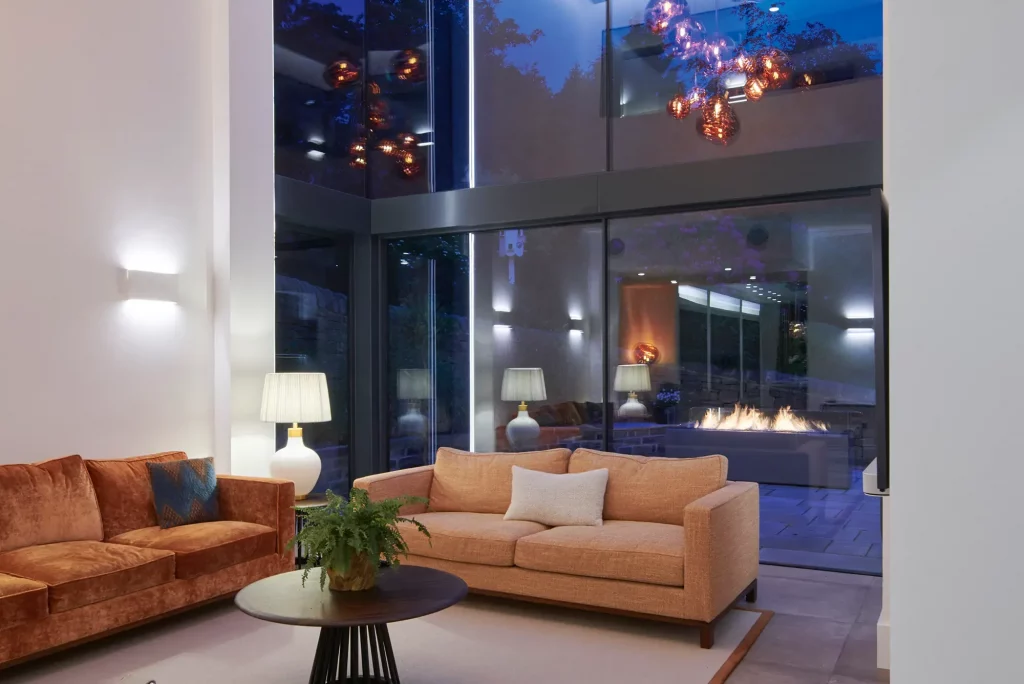
Use Pivoting Doors to Bring the Outside in
Craftsmanship, imagination and an artistic approach mean that this extension by Szczepaniak Astridge, in London’s Camberwell, is elevated to something that breaks the mould.
The glazing is a case in point: set into a birch and ash facade (which was made by Turner-prize-winning studio Assemble), it includes a row of pivoting doors.
Learn More: Choose the Best Glazed Doors
These are locked into place when opened, aligning exactly with a row of steel-stopped timber columns – definitely not your standard bifolds or sliders.
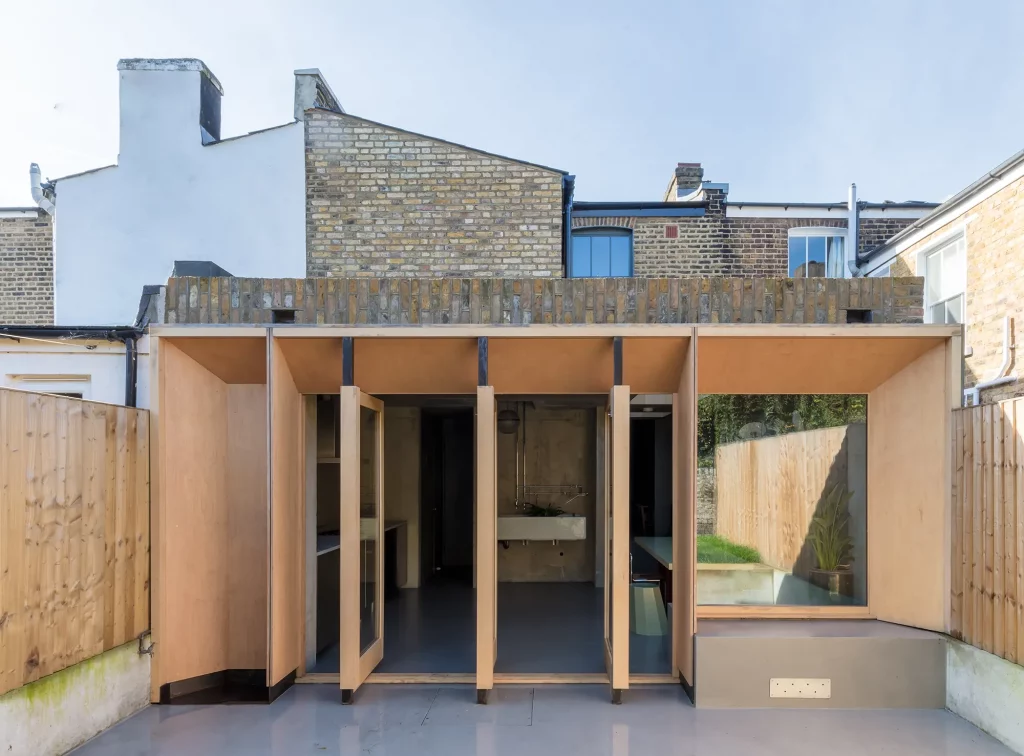
Photo: Nicholas Worley
Get Natural Light into Every Corner of the Room
When creating a big extension, particular attention must be paid to the glazing to ensure light flows into the central part of the house. At this south London property by Cato Creative, there was an added concern about loss of light to neighbours.
The studio designed an apex roof shape to ensure the extension didn’t overshadow next door, and introduced two sets of large rooflights that bring a generous amount of sunshine into the new kitchen-diner.
Solar control glass keeps warmth inside in winter and prevents overheating in summer.
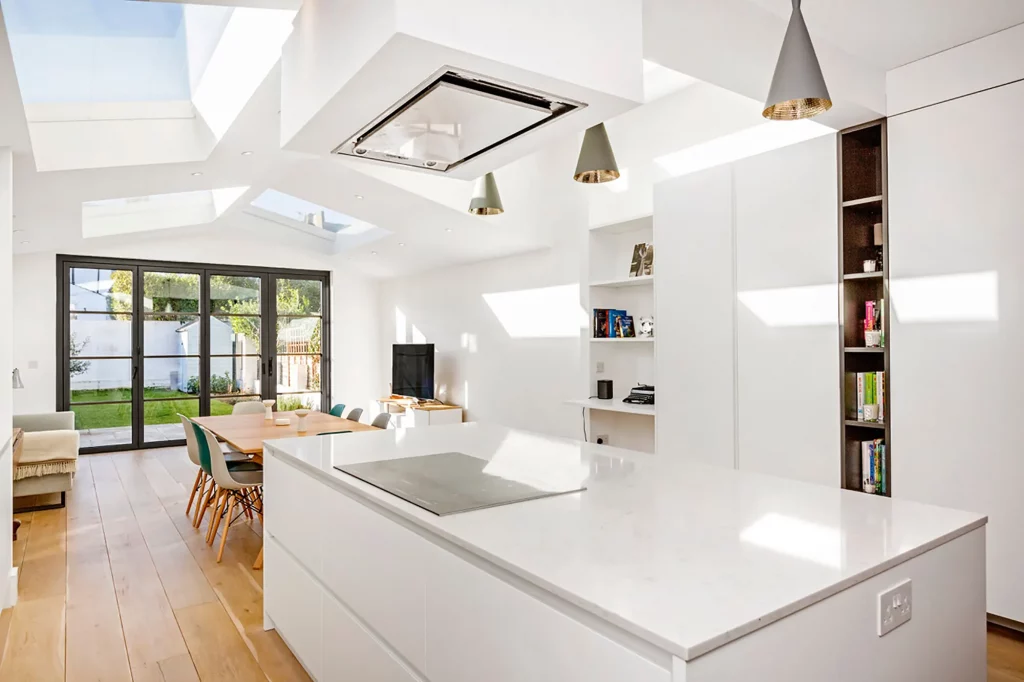
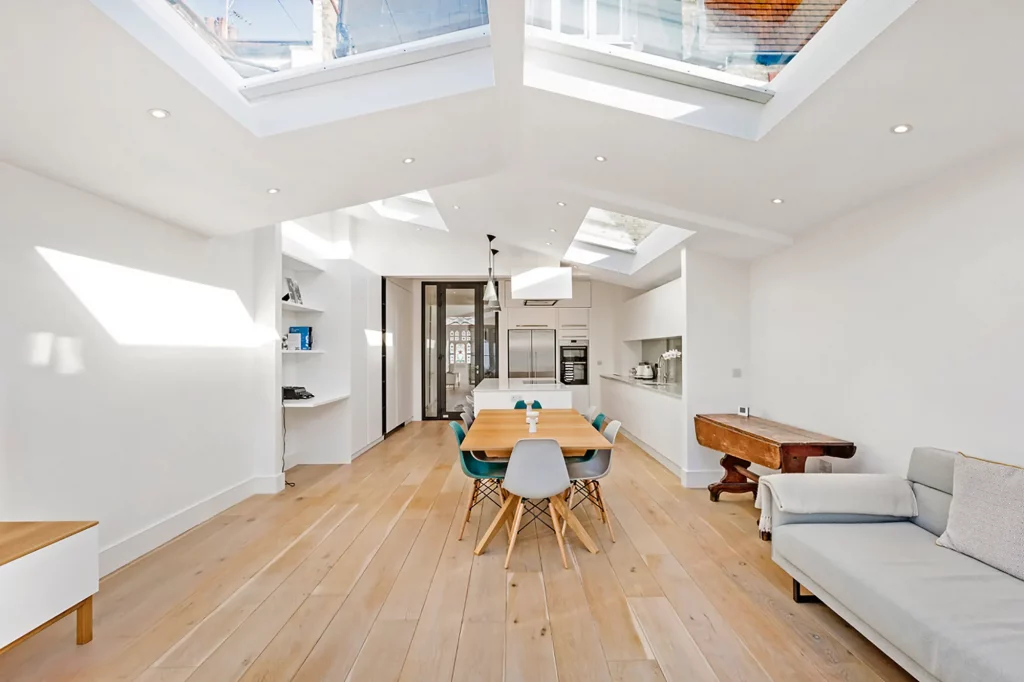
Creating an Energy Efficient Glazed ExtensionRobyn Berry from Build Energy looks at how to navitage Building Regulations for thermal performance when creating a highly glazed extension: Extensions are subject to the criteria set out in Building Regulations Document L1B, which covers energy efficiency. The SAP (standard assessment procedure) is used to calculate whether the proposed building will pass or fail the requirements of the regs. The software models this by measuring the performance of floor, wall, roof and glazing areas, alongside primary heating, secondary heating, air permeability, thermal bridging and renewable technologies. Document L1B states that the total glazing of an extension should not exceed 25% of its floor area. However, there are alternative routes to meeting the regs if you want to exceed that threshold. For this, building control may ask for a substantial glazing calculation. This compares your proposed extension to a notional calculation were your project to stick to 25% glazing and U-values for the extension’s fabric that just meet the Building Regulations. If the total CO2 (kg per year) emissions for your proposed project improves on the notional calculation, the extension is deemed to have passed. So, upgrading the U-values of the fabric of the extension (solid walls, roofs etc) to exceed Building Regulations is a great way to maximise your chances of approval, because this will balance out the larger amount of glazing. Generally, a SAP is a desktop exercise, and we rely on the client (whether a homeowner or an architect) to provide us with the plans, photos and other information to be able to conduct the calculations. A qualified SAP assessor will be able to guide you through the project and answer any questions you might have. At the end of the day, we’re committed to ensuring good and sustainable building practices. |
Create a Light-filled Loft with Bespoke Rooflights
A top-floor flat was turned into a duplex in this project by Mitchell + Corti Architects. The team extended into the attic, creating bedrooms on the existing floor and a living space above.
The project features larger amounts of glazing than you might find in your typical loft conversion – with big rooflights supplementing the upright windows in the new mansard roof.
As the footprint is not quite set at a right angle, some of the rooflights have been made in bespoke, irregular shapes to fit in with the plan.
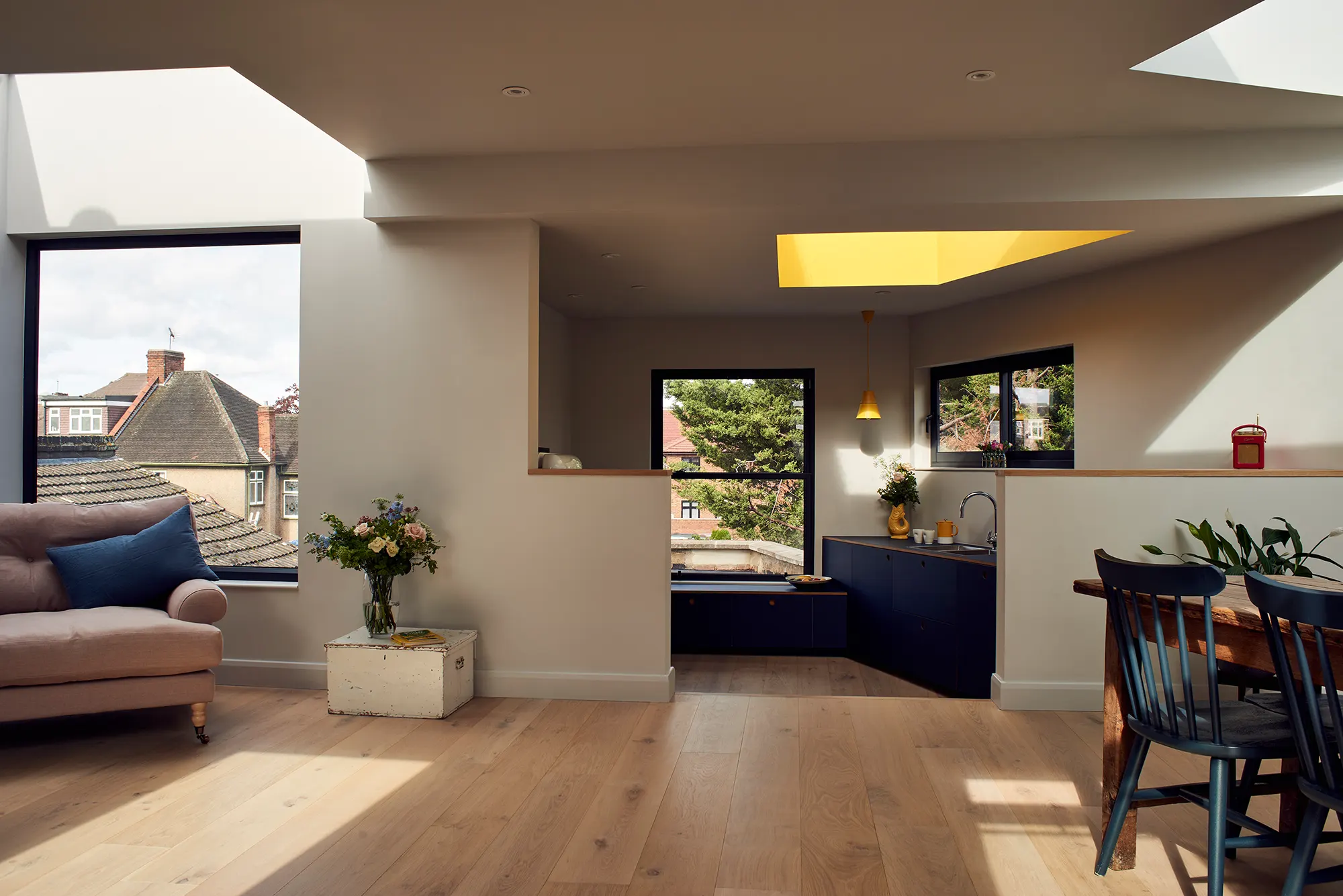
Photo: Luke Weller
Install Conservation Rooflights on a Period Property Extension
This breakfast-room extension to a property in Oxfordshire required careful specification. The owner wanted to bring in lots of light, but because the house is in a conservation area, the local planners were very strict on what they would accept.
The Rooflight Company’s Conservation rooflight was specified because of its flush-fitting, low-profile design and glazing bars that mimic traditional proportions in a contemporary way.

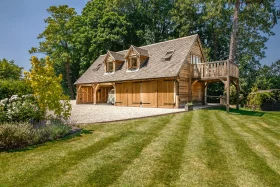















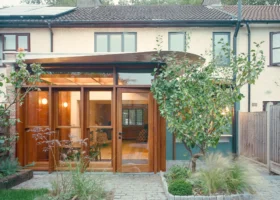















































































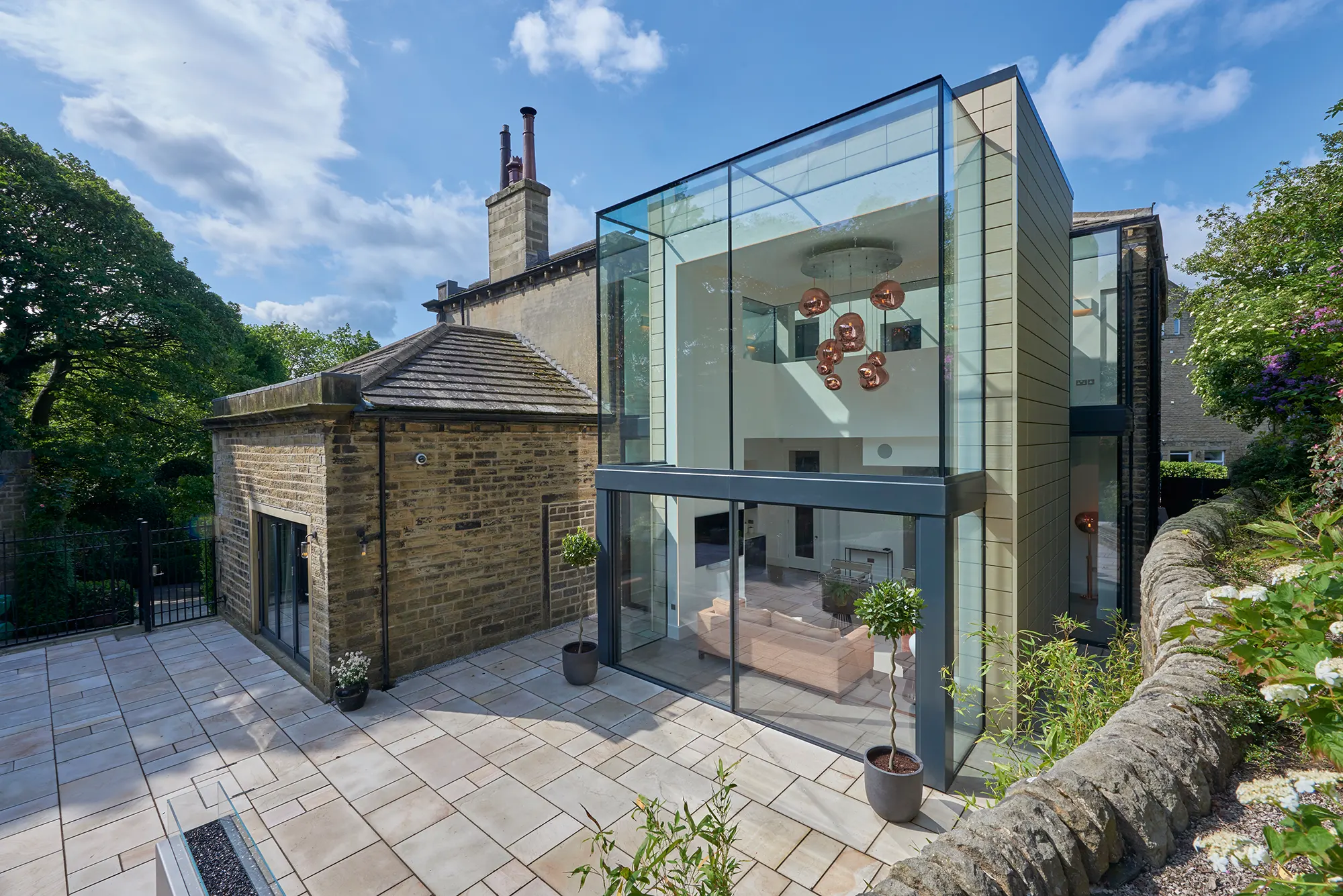
 Login/register to save Article for later
Login/register to save Article for later

