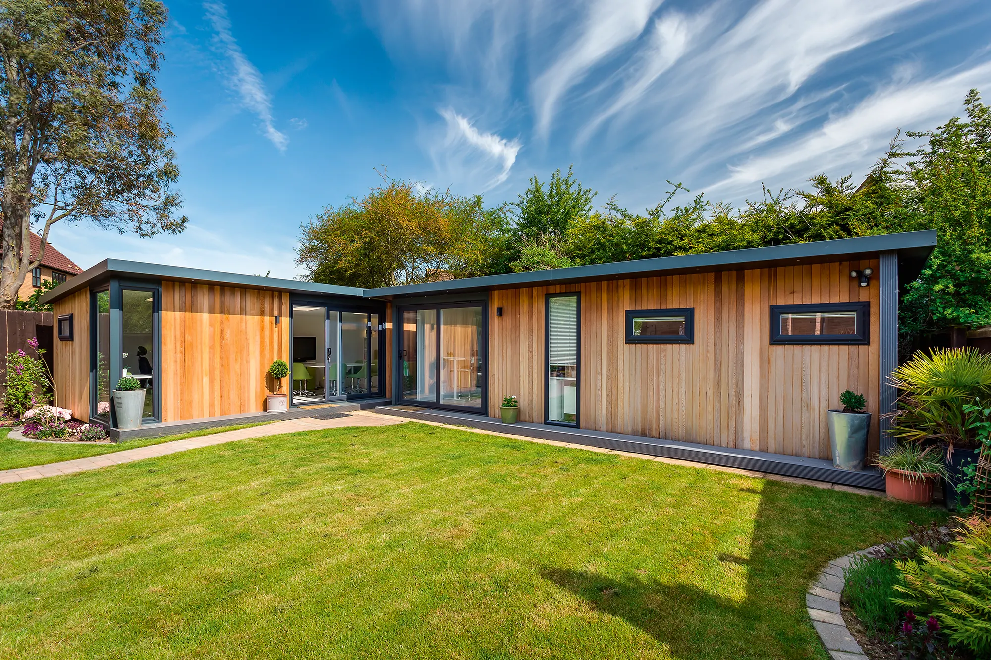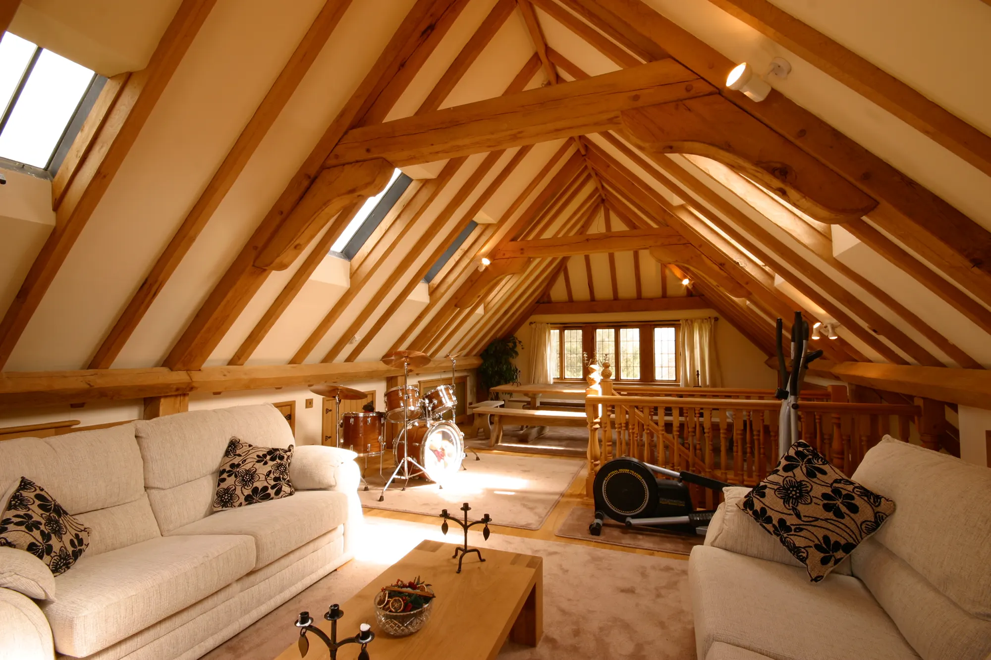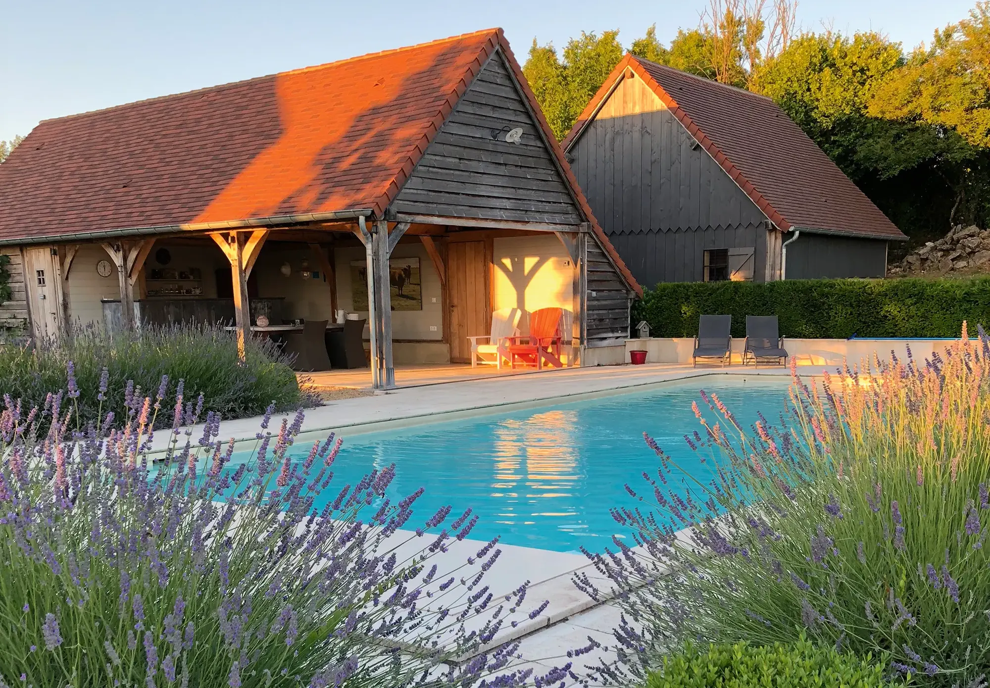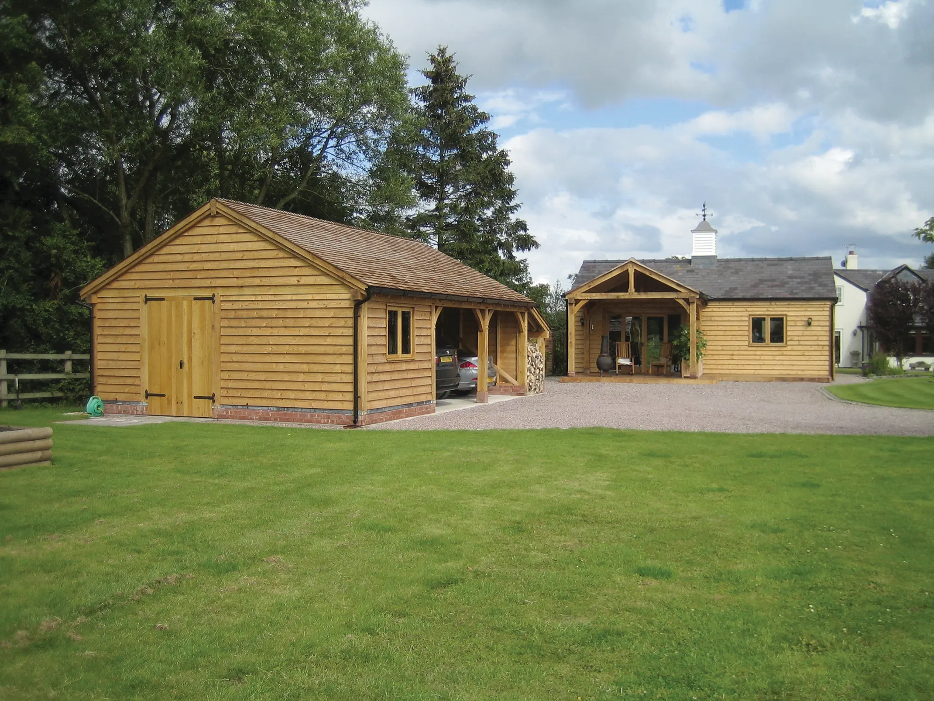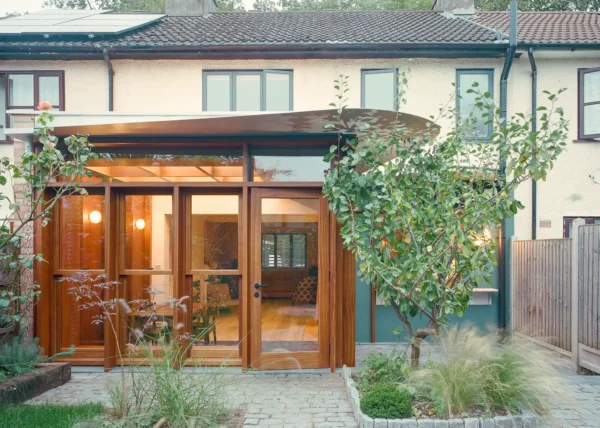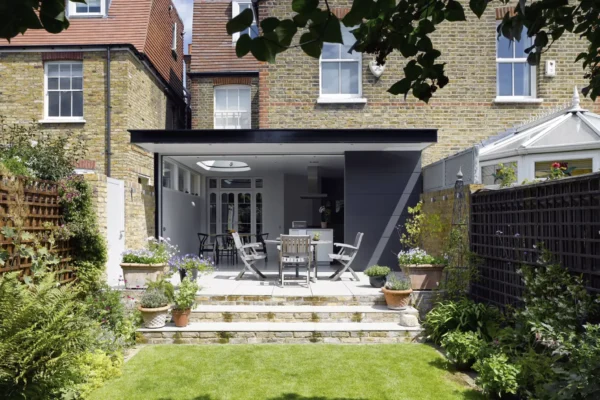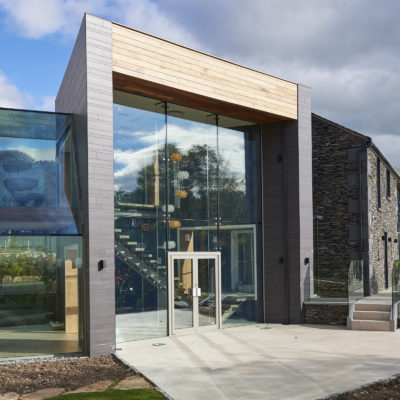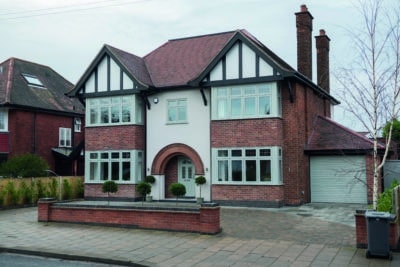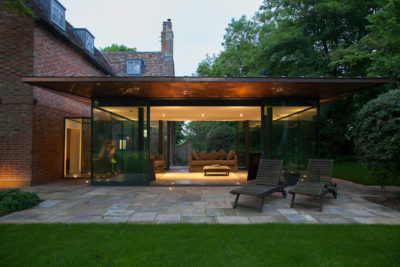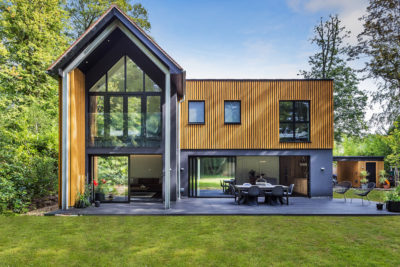8 Design Ideas for Multi-Function Outbuildings
If you’re looking to create a multi-function outbuilding that will provide you with the extra space you’re craving, then these inspiring real projects are sure to guide you in the right direction.
In recent years, we’ve all been spending more time at home and our living spaces now need to be suitable for work, rest and play. One way to get the right balance without changing your main property is to invest in a versatile outbuilding, annexe or garden room.
Here, we’ve picked out eight amazing multi-function outbuildings from some of the UK’s best garden room suppliers. You’ll also find guide prices so you can get an idea of outbuilding costs for your project.
1 Work in Peace with a Garden Office
A contemporary multipurpose outbuilding initially provided workspace for a coaching consultancy that began life at the kitchen table.
As the business continued to grow, the homeowner was able to expand the premises by adding a second pod.
These off-the-shelf designs are built on concrete mini pile foundations with insulation, double glazing, Scandinavian redwood cladding, sockets, lighting and oil-filled radiators as standard – and can be used for a variety of purposes.
A 7.5m x 4m TG01 garden office from Green Retreats starts from £33,195 including installation.
| Q&A: Planning Permission for Multi-Function Outbuildings
Julia Riddle, Build It Expert and Director at Castle Planning, answers your frequently asked outbuilding questions: Q Can I build a detached garage or outbuilding within permitted development rights? A Garages and outbuildings come under the same bracket for planning purposes. Check whether your property benefits from permitted development (PD) rights before making any assumptions, as there are a range of circumstances where these may not apply or they may have been revoked at some time. For example, if a new house has been granted planning permission, it is not unusual for PD rights to have been taken away for all, or some, of the development which would normally be allowed. In this situation you would need to apply for planning permission. If you do still have PD rights, then a detached outbuilding is usually permitted, provided it is for use incidental to the enjoyment of the dwelling house. Broadly, it should also accord with parameters such as the following:
Q If the additional space is to be used for a gym, home office or games room, is planning consent necessary? A Not always. Provided the garage or outbuilding is incidental to the use of the main dwelling house, and not separate living accommodation, consent shouldn’t be required. Q How about if the space was for guest accommodation with a kitchen and bathroom? A An outbuilding with a gym and a small kitchenette or shower may not need planning permission if its primary function is for incidental use. However, this definition does not cover normal residential uses, such as separate self-contained accommodation or the use of an outbuilding for primary living accommodation. So, it’s best to assume this type of outbuilding will require planning permission. Q In what other situations might planning permission be necessary? If you live within a National Park, the Broads, an area of outstanding natural beauty (AONB) or World Heritage site, the maximum area for outbuildings more than 20m from the main house is 10m2. If in doubt, do a pre-application with the local planning authority to confirm the best approach. |
2 Treat Yourself to a Self-Contained Annexe
This self-contained annexe complete with twin garages and double carport provides the solution for visiting friends and family. The plush outbuilding even offers living space for the homeowners’ daughter when she comes back from university.
Oakwrights’ Portchester was chosen for its traditional appearance and the fact is has the largest internal space of the company’s room-above-the-garage designs.
Feather edge cladding is used down the sides of the building, with a green oak staircase and balcony with French doors. Prices start from £110,000 for the design and construction of a similar outbuilding, including the roofing.
3 Upgrade to a Car Port with Loft Space
This three-bay oak frame carport has replaced a leaky 1960s garage. With exposed beams, painted render infill panels and lattice windows, the multi-function outbuilding design is much more in keeping with the main listed house.
The 142m2 building by Oakmasters has space to park three cars; a kitchen and shower room at the back; and an entertaining space upstairs beneath a vaulted roof. A supply-only oak frame is around £35,000-£40,000.
4 Create a Bespoke Pool House Outbuilding
It may look like a four-bay garage, but this bespoke outbuilding by The Oak Designs Company features a catslide roof that actually forms the outdoor entertainment area for a swimming pool.
You can cook and dine in the vaulted open bays; with a garden store and plant room tucked away. Clay roof tiles and oak cladding blend the building into its setting.
5 Luxury Multi-Purpose Garden Retreat
This multi-function outbuilding, designed by Neil Dusheiko Architects, complements the wider renovation and extension of a house in Cambridgeshire.
The luxury garden retreat houses a gym, sauna and spa. The outside is clad in Shoi Sugi Ban (Japanese charred timber) for a stunning, long-lasting finish.
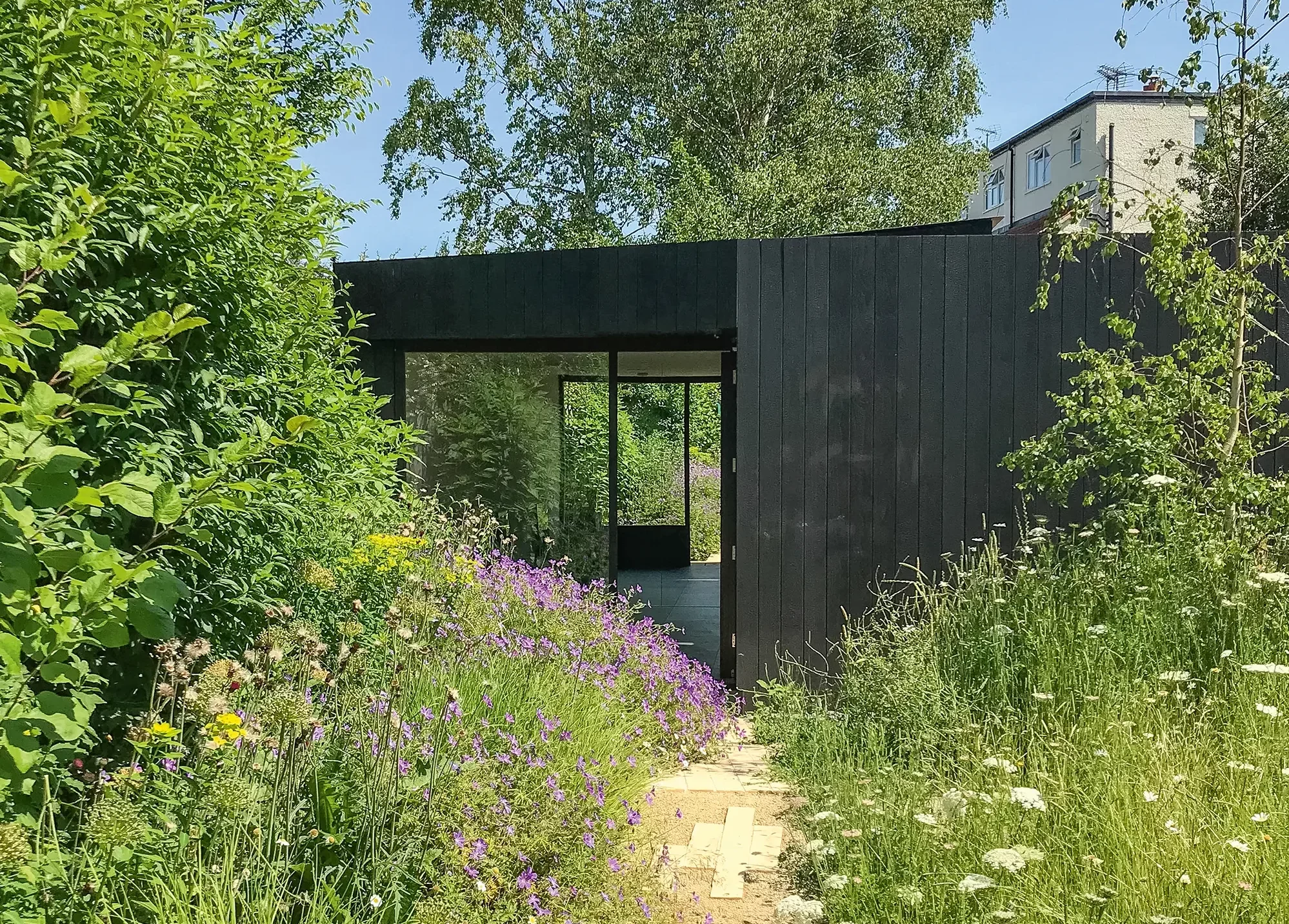
Photo: Edmund Sumner
Inside, Sapele timber lines the walls and the floors are natural slate. Overhead, fixed rooflights frame the sky in the shower and changing room.
6 Multi-Function 1.5-Storey Oak Garage
While updating and extending their stone cottage in Wales, the owners also added a large oak frame garage.
The bespoke 1.5-storey design features a triple-bay carport, with a front gable dormer to make best use of all the space in the loft.
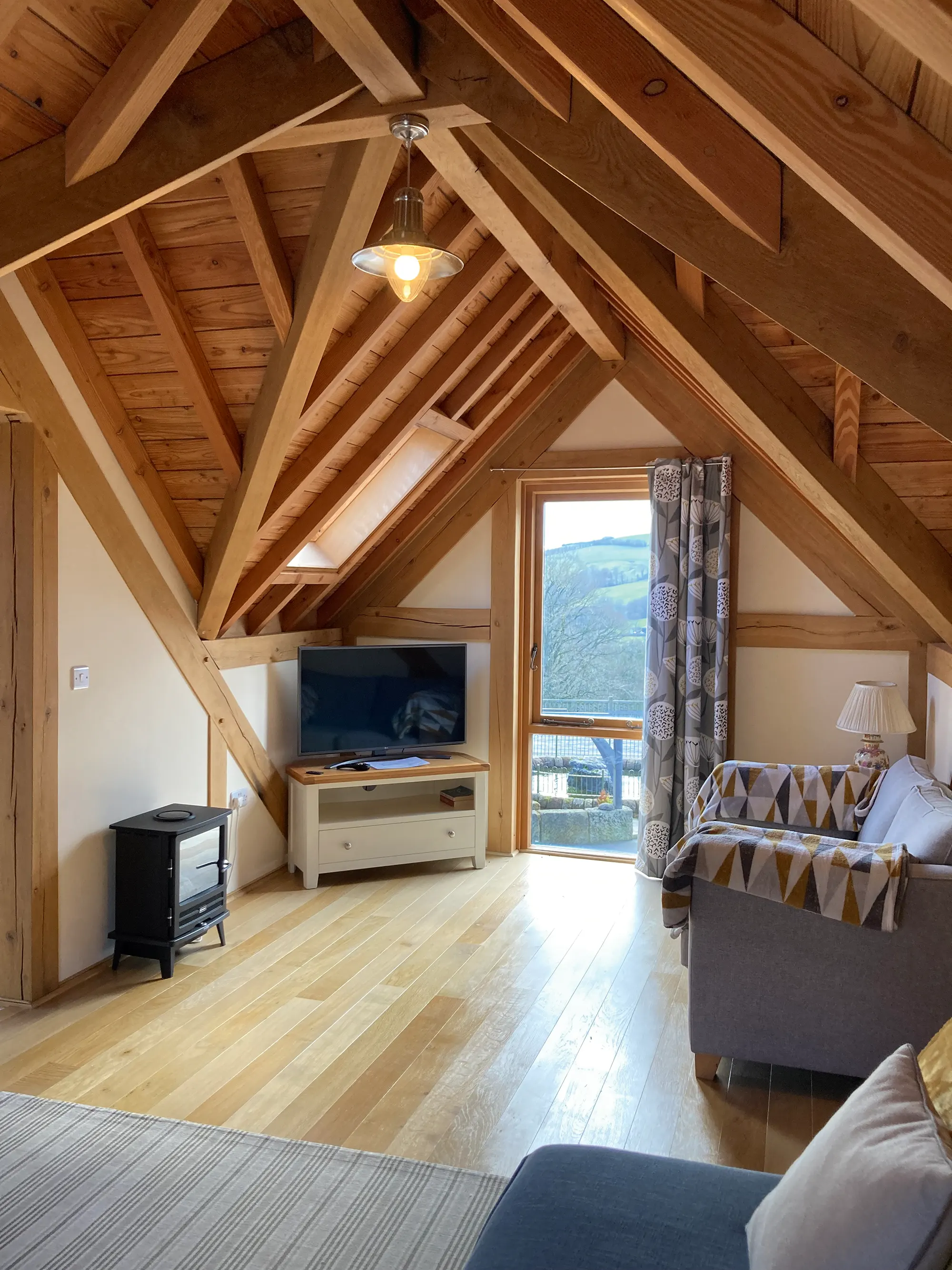
Photo: Nikhilesh Haval
Access is via external stone steps, where the one-bedroom self-contained accommodation, rented out on Airbnb, resides beneath exposed oak beams.
A similar multi-function outbuilding by Welsh Oak Frame would cost around £36,000-£42,000.
| Q&A: Designing an Oak Multi-Function Outbuilding
Tony Williams, design consultant at Oakwrights, gives his tips on creating a stylish and versatile oak outbuilding: Q What can a multi-function outbuilding be used for? A There are lots of options. A single storey garage with multiple bays could provide a log store and/or potting shed. Adding doors to one of the bays will create an enclosed space that could be a workshop, gym or storage. Windows and insulation provide the option for a home office, studio or games room. Likewise, a garage with a room above is a highly cost-effective way of acquiring valuable extra space within the footprint. Add a kitchen and bathroom, and it can become guest accommodation. A separate outbuilding could be built with similar materials to blend in with the garage and house. Garden annexes, for instance, are becoming increasingly popular due to their flexibility to offer a quiet space to work from home, a studio for a hobby, or as a holiday let. Q What are the benefits of an oak outbuilding design? A An oak framed superstructure is self-supporting and extremely versatile in this scenario. The walls can be in any finish; but many of our clients choose weatherboarding. Including windows and doors gives them flexibility to use the garage in countless ways. Opting for a high-pitched roof with dormer windows provides additional light and maximises the footprint – our Winchester garage design has 1m of extra height in the roof compared to the room above the Gloucester range. Rooflights also bring in natural brightness, and some clients add balconies to soak up views. Q Where’s the best location for my outbuilding? A For garages, consider access from the driveway and space to turn around, as well as practicalities such as a power point if you have an electric car. If you want a kitchen or bathroom above, check where you can connect to water and waste. Similar should be considered for an annexe building, though this can be further from the house and driveway because only pedestrian access is needed. |
7 Versatile Barn-Style Oak Outbuilding
The owners of this Sussex home wanted to invest in an outbuilding that would provide car parking, a peaceful artist’s studio and additional guest accommodation above.
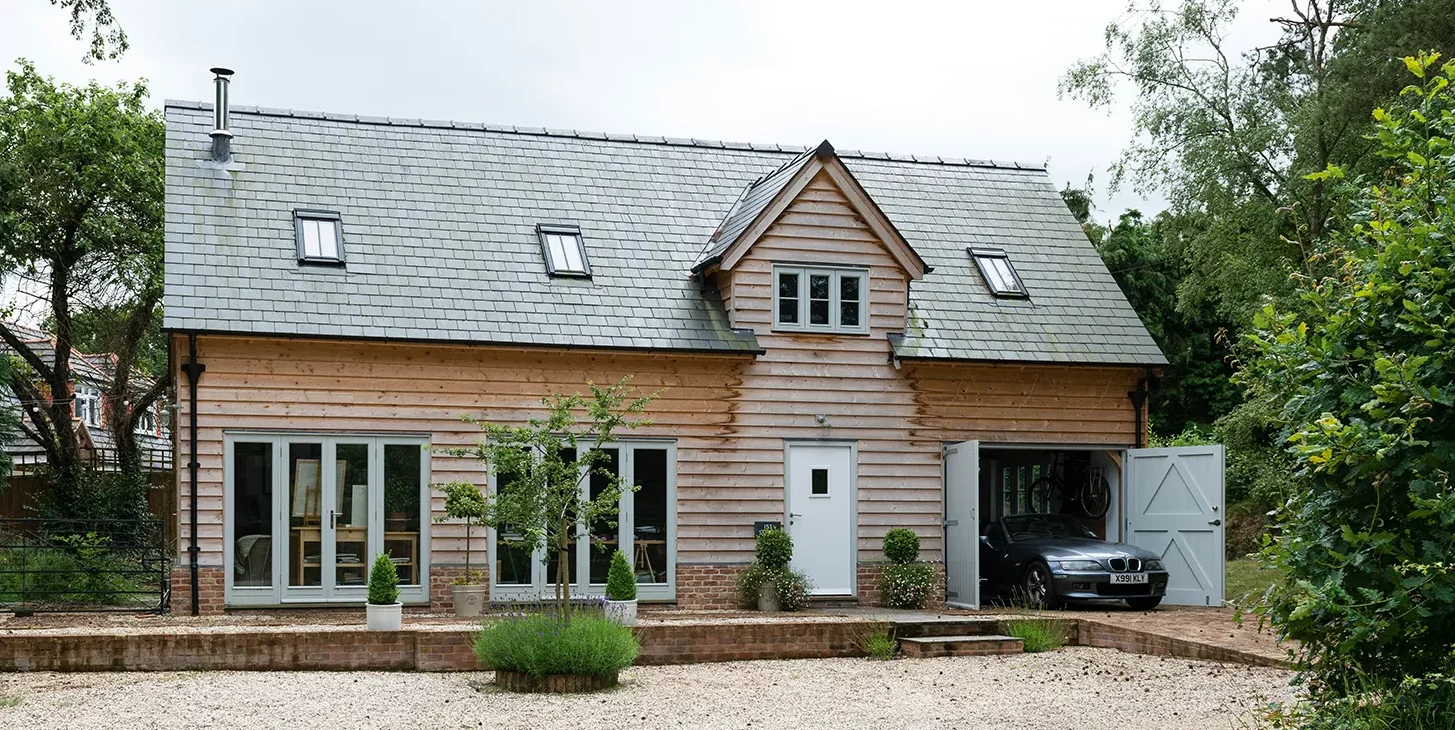
Photo: Jim Stephenson
The barn-style oak frame structure by Border Oak sits at the foot of their garden and is clad in oak weatherboarding to blend in with the established landscaping.
Costs for a similar building start at £50,000 for the frame and panel system, or from £1,800 per m2 for a habitable building.
8 Multi-Function Oak Garage & Workshop
This three-bay oak structure provides two parking spaces and an enclosed workshop and machinery store, with double-door side access. On the right, a simple sloping roof structure provides cover for the log store.
Perpendicular to the garage is an annexe in matching materials, used as a home office. The frame is built with European oak and traditionally jointed with seasoned oak draw pegs.
Weatherboarding is available in treated pine, larch, oak or fir, with roofs in slate, tiles or cedar shingles (as shown here). Supply-only outbuilding prices start at £33,600, Radnor Oak.
More Ideas: 8 Inspiring Outbuildings to Upgrade Your Garden
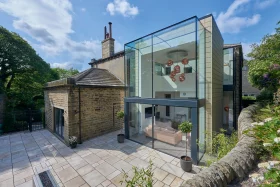
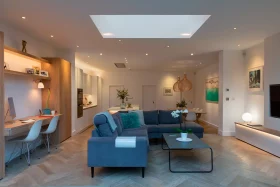















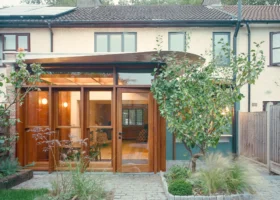

































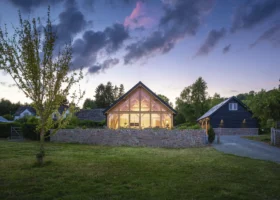













































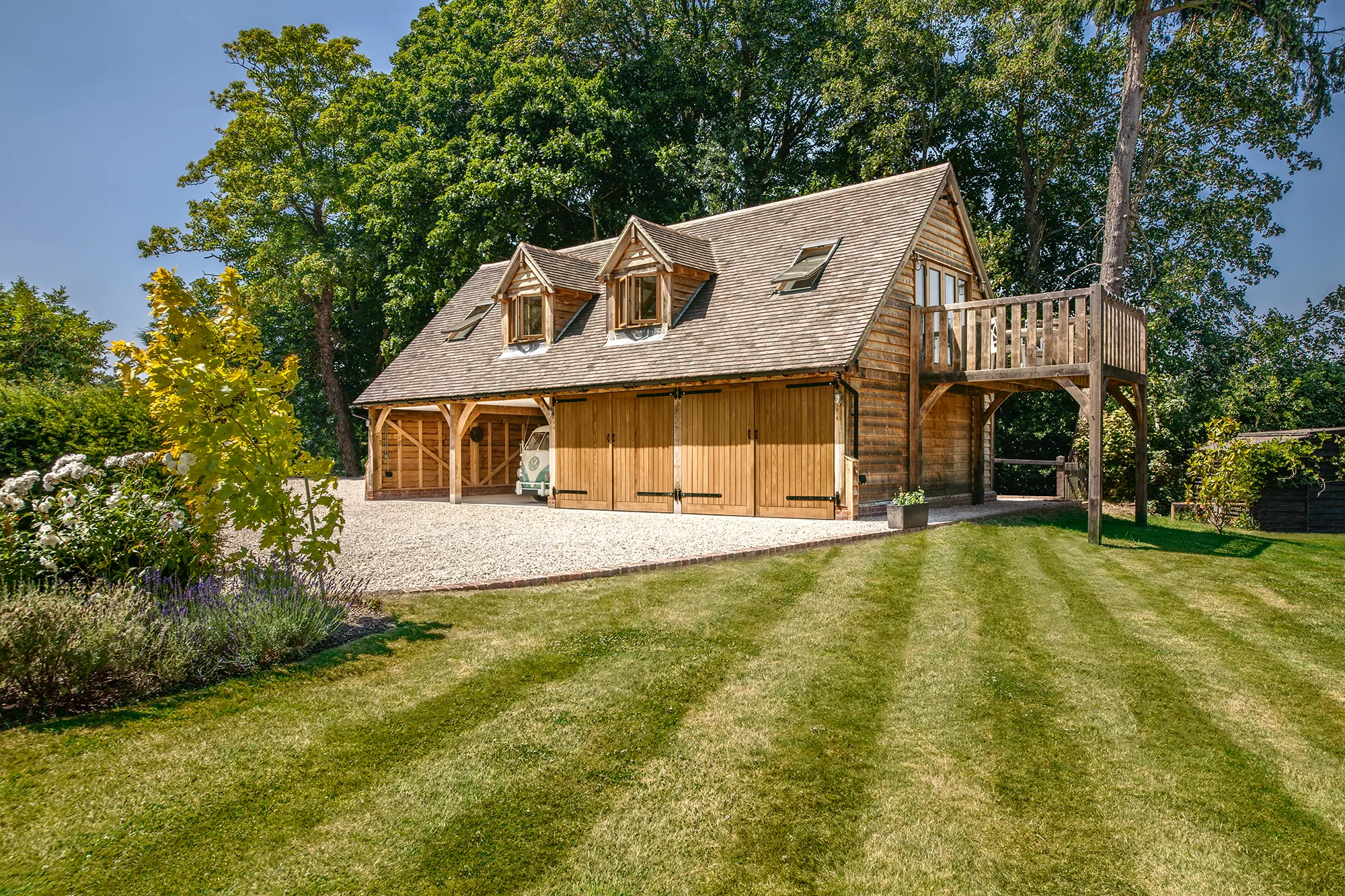
 Login/register to save Article for later
Login/register to save Article for later

