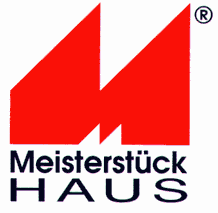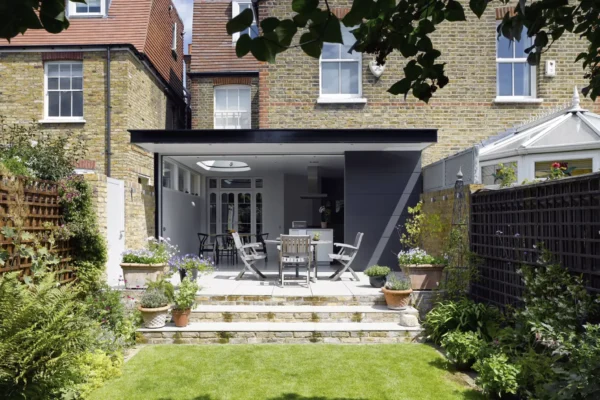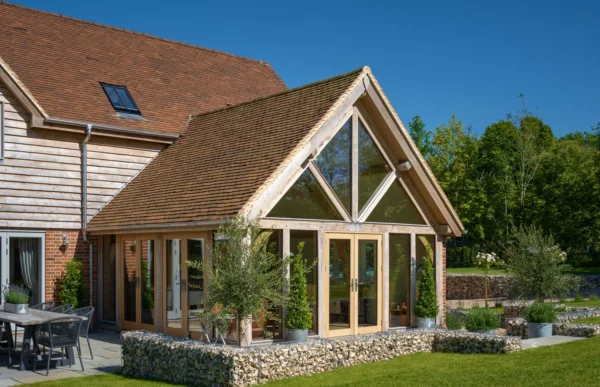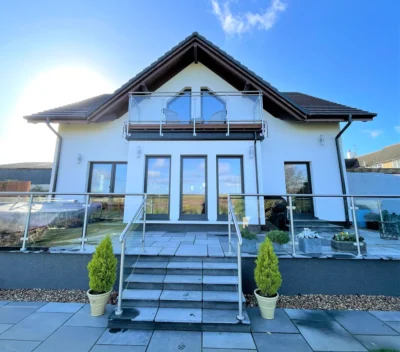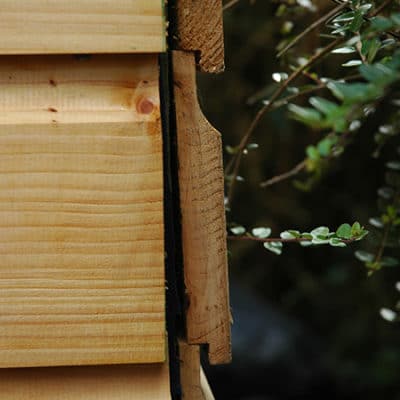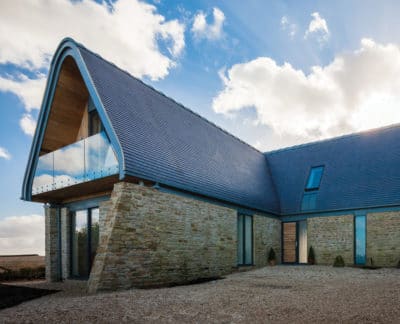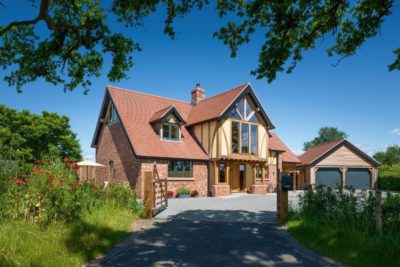Creating a Modern Post and Beam Home
Post and beam timber frame houses have been built in northern Europe for centuries. Whether in Shakespeare’s Stratford-upon-Avon or the Pied Piper’s Hamlin, the beautiful timbered facades have a distinctive, recognisable style.
Now, this heritage building technique has been updated to suit contemporary living.
What goes into a modern post and beam home?
In the same way as the traditional timber frame houses of the past, the structural integrity of the modern post and beam house is given by a strong and substantial timber frame.
The posts and beams from which the frame is constructed, as well as its design, use the latest wood engineering technology.
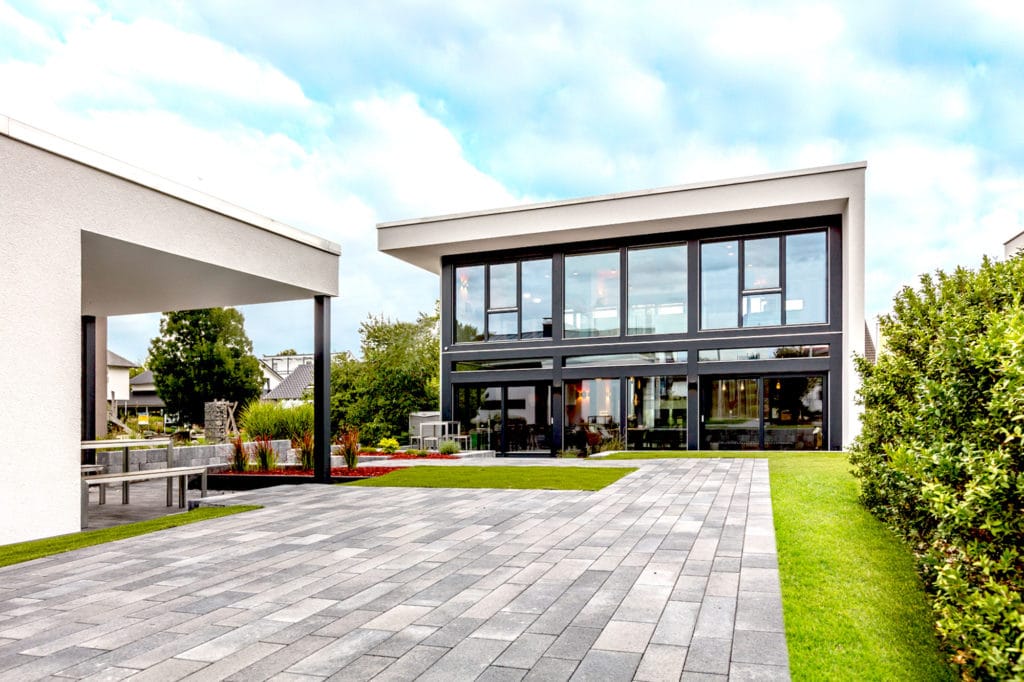
The Fusion show home at Meisterstueck-Haus’s Prefabricated House Centre in Mannheim combines Bauhaus architecture with modern post and beam construction
Current wood engineering technologies allow the openings between the framework to be much larger than in the past and this gives the modern post and beam houses a distinctive style of their own.
Modern post and beam houses are constructed off-site in controlled conditions and then transported from the factory to site, where the in-house assembly team assemble the basic structure in days and the entire shell house in 2-4 weeks.
Can post and beam deliver amazing architecture?
The strong post and beam framework allows for flexibility in design. Large open-plan areas are easy to achieve, as are big openings in the external walls, where either fixed glazing or large sliding doors can be installed.
As well as creating structural integrity, exposed posts and beams in interior spaces are also a design feature within the home.
One distinctive house design, often more common in modern post and beam architecture, is a one-and-a-half storey home with large pitched overhanging roofs. The overhangs create shading for large glazed areas, while internally the roof structure will have vaulted ceilings to create dramatic spaces on the first floor.
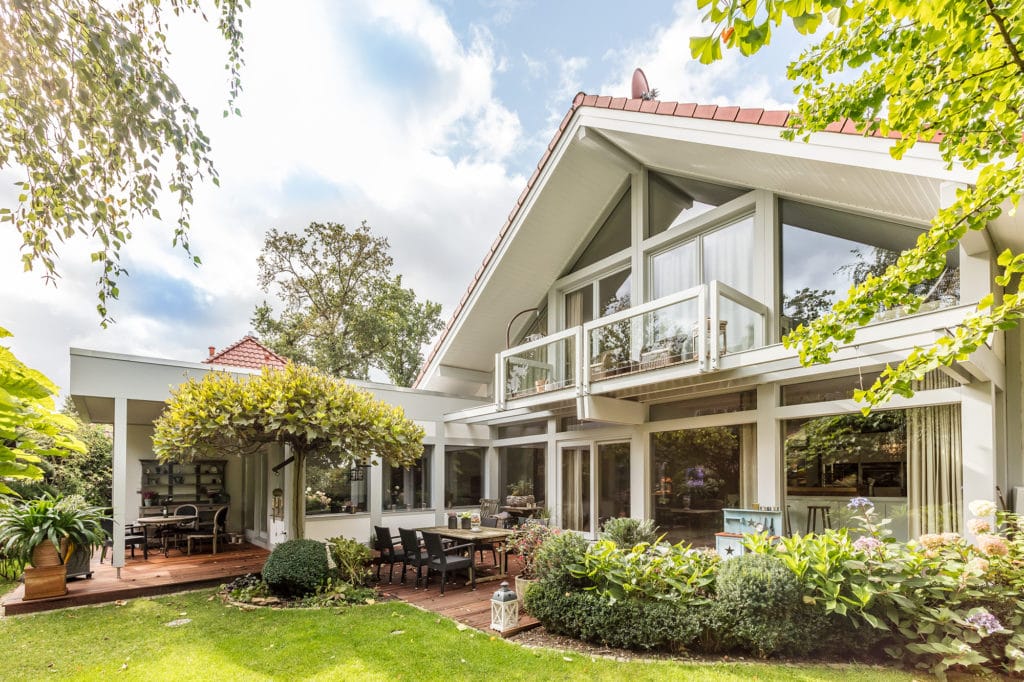
White-painted posts and beams give this Meisterstueck project, complete with flat-roof ‘extension’, a softened contemporary vibe
Modern post and beam design is, however, not restricted to this single style and homes with flat roofs can create striking buildings and single storey designs can offer stylish open living area on one level.
Who should design my house?
It’s a good idea to work with a specialist who can give you reliable advice and ideas on how to maximise the benefits of the post and beam construction method.
At Meisterstueck-Haus, we have partner architects who have designed several post and beam homes and understand the system. We are also happy to provide advice to your own architect before the design phase starts.
What’s it like to live in a modern post and beam home?
Whichever style you prefer, the large expanses of glass create a visual connection to the outdoors and large sliding doors allow for free-flowing indoor outdoor living. Open-plan living areas without corridors mean that space is maximised and a sense of openness created.
So, expect open-plan living, clean lines and modern house technologies that create a contemporary, efficient and environmentally friendly environment.
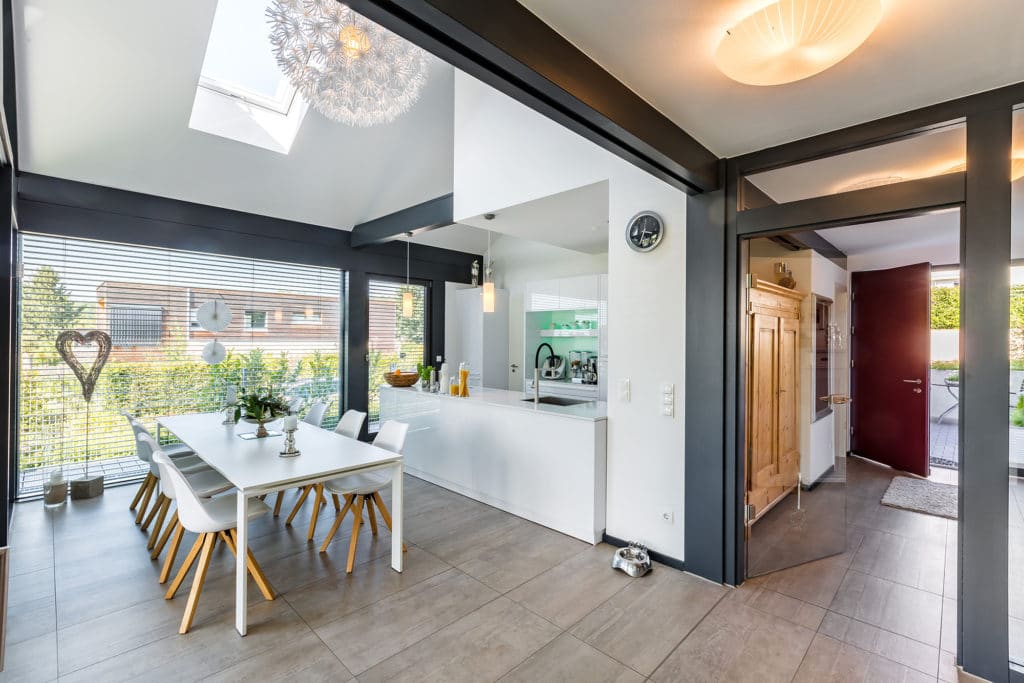
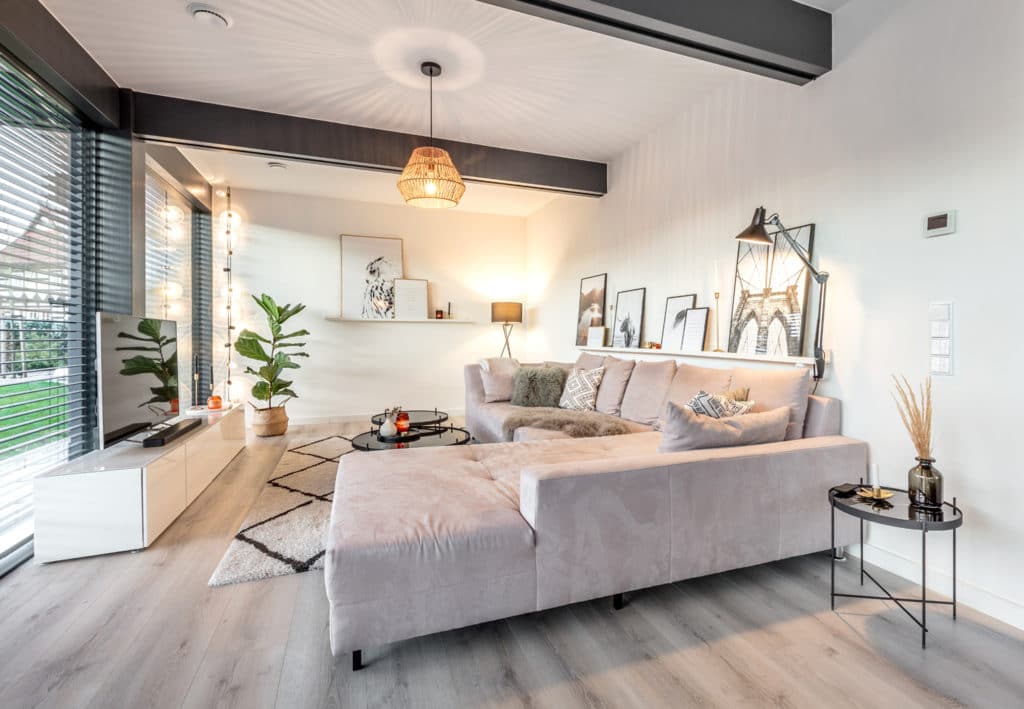
With Meisterstueck-Haus, the materials used to construct your home are, as far as possible, wood or wood-based and sustainably sourced to minimise the carbon footprint of your home.
An air source heat pump together with underfloor heating and a controlled ventilation system with heat recovery creates a warm, stable and safe environment in which to enjoy your home.
From the construction materials to the eco-technologies, a modern post and beam eco house will minimise the cost to both the environment and your wallet.
Can I create a wow factor post and beam home on a budget?
Absolutely. The trick is to prioritise the design and performance elements that are most important to you. That way, you can identify where you want to spend, and where you’re comfortable compromising. Here are just a few ideas to help streamline your budget:
1. Consider just having one or two elevations in post and beam
A full post and beam design, where all the elevations use this method of construction, is more expensive than building using a closed panel system. Companies like Meisterstueck are able to build with both methods, however, enabling the use of a hybrid or fusion design.
So, one or two elevations can be built using the post and beam system, and the other elevations with closed panel timber frame. This means you can access the wow factor features off post and beam at a very reasonable cost.
2. Could you work with an existing, economical factory design?
As a case in point, Meisterstueck-Haus’s factory designs, created by the people who know our system best, are very efficient. The Modern Post and Beam range offers great value for money for designs offering between 130m² and 180m² and living space.
For example, our Version 6 model shell house (approximately 175 m²) costs around £240,000 assembled on site. With this design, it’s possible to achieve the finished house, including foundations and internal fit-out, for circa £450,000.
3. Think about your build route
How you organise your project will have an impact on the final costs. Confident, experienced self builders maybe be able to save money by purchasing the insulated house shell and self-managing the rest of the works.
Alternatively, you can rely on the pros. For instance, our Meisterstueck-Haus partners are experienced with this type of construction, and can help with the foundations and fit-out, too. This route can give you more cost certainty compared to self-managing.
| Philip Monk is UK Agent at Meisterstueck-Haus, a 115 year old family-run company from Hamelin, Germany, that has been building bespoke architecture for the individual self builder in the UK since 2010. |
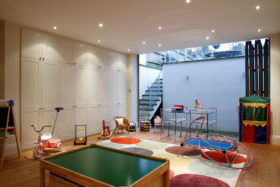
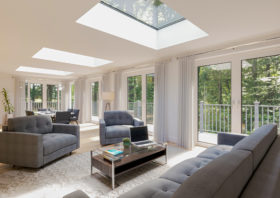






























































































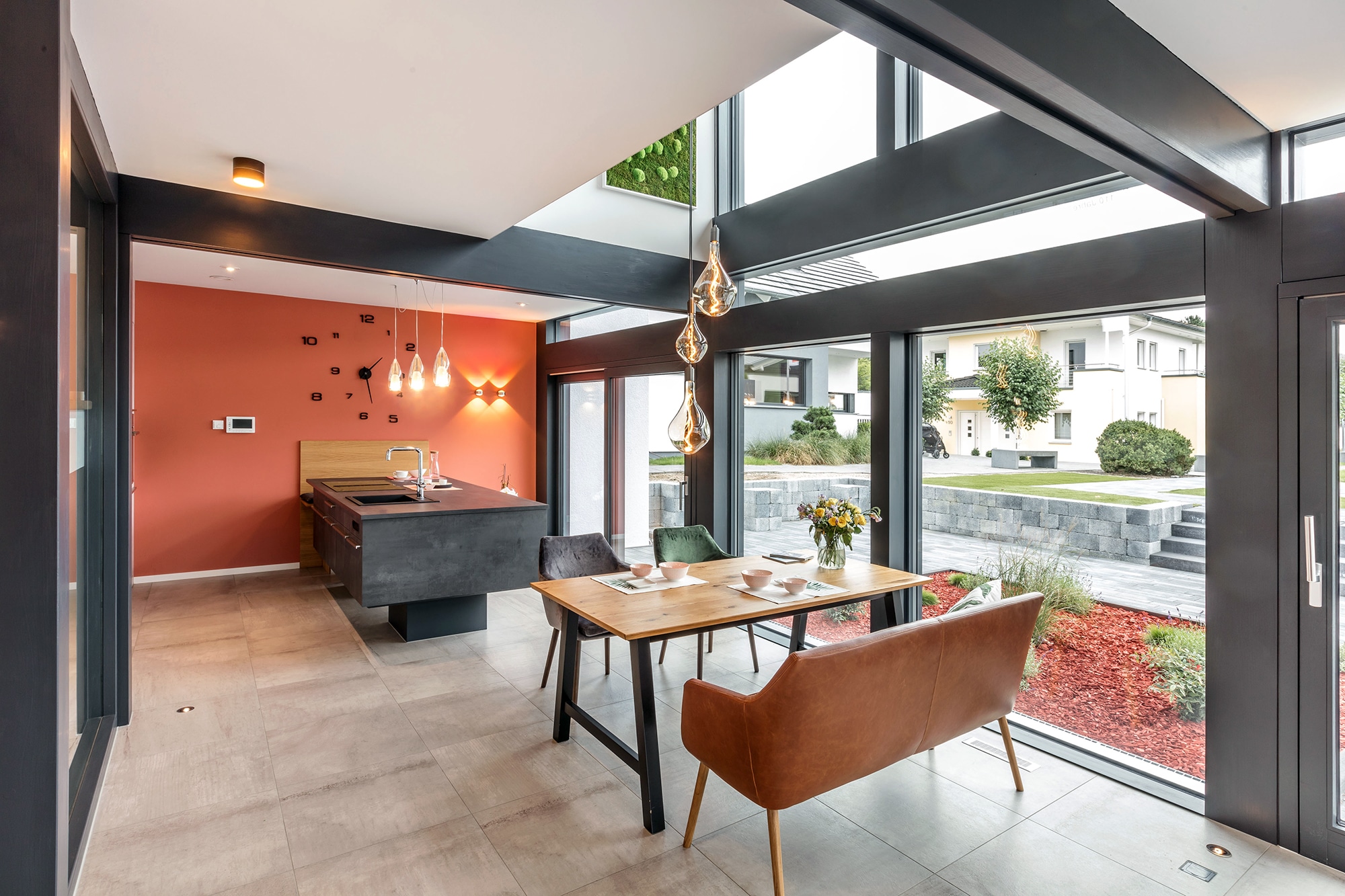
 Login/register to save Article for later
Login/register to save Article for later
