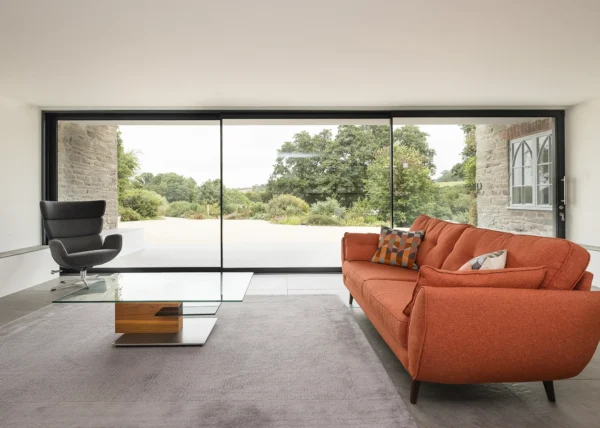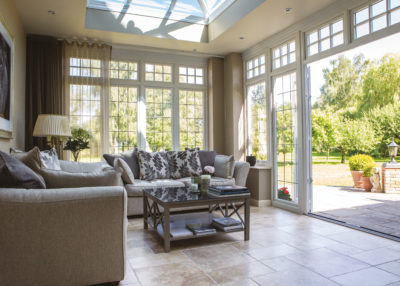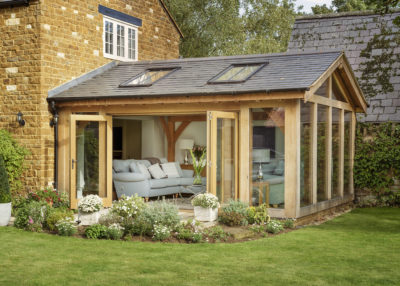Foundation Solutions for Home Extensions
So you’ve got a great design in the bag and you’re keen to crack on with your extension.
First things first: you need to decide how to build it.
This process starts with the foundations. Specifically, you need to understand what supports the existing house. This will have a major impact on the design of the new footings.
Combine this with knowledge of soil conditions, trees, service/drain locations and more, and your team can plan the best solution for your project.
Typical existing foundations
The long hot summer of 1976 heralded a turning point in foundation design.
Following a significant flurry of claims for subsidence, insurance companies enforced deeper foundations in order to stabilise new properties.
Before that, houses built in the 1930s to 1970s may have had foundations little more than 600-800mm in depth. Properties from the Victorian /Edwardian periods frequently only went to depths of just 450-500mm.
In fact, the Victorians, famous for their solid brick walls, used to step the brickwork out by a quarter -to- half of the brick’s width over several courses. This meant that the bottom of the wall sat on a wider brickwork footing. This footing may in turn have sat on a shallow strip of concrete, but not to any significant additional depth.
Houses built post war may have used more concrete and less brick, but they still used shallow foundations. However, Building regulations have since changed, and they now require foundation depths of circa 1m. This change was a bid to eliminate superstructure movement.
If you have an old house with an existing cellar, this will probably have shallow foundations under the base of the external (retaining) walls.
If the cellar has shallow foundations, so too will the walls above-ground. So, the cellar might have depth of 2.5m, and sit immediately next to a non-cellar wall foundation of only 500mm depth.
Nowadays, it is common practice to transition these changes in depth over a short length of walling.
Topography, trees, services & drains
Next on the list should be a practical assessment of levels, planting and services on your property.
Drains, in particular, have a nasty habit of being right in the way of your extension. Traditionally they sit close to the existing building and often wrap around several sides. Sometimes drains on your land also cater for neighbouring properties. Here you’ll be under an obligation not to compromise overall performance.
An installation that serves two or more properties is technically a public drain. Under regulations introduced in 2011, the water authority is responsible for its maintenance. Plan ahead for drain diversion, and make sure that the water authority agrees with your proposal.
The same applies to services (gas, electric, water and broadband) leading to your property. Always make sure these won’t be compromised by the addition. Speak to the network distributor if necessary.
If large trees are in close proximity to your home or extension, this can also be a problem. The NHBC (www.nhbc.co.uk) has a very useful guide. This guide shows how deep your foundations will need to be according to the height of common species and how far away the house is from the tree.
Topography is also important. Stepped foundations help if the ground is sloping. Here, again, there are clear minimum standards to conform to in terms of the depth and length of steps, and how far they need to overlap.
The Party Wall Act sometimes requires neighbours to come to an agreement if foundations come close to boundaries. Any agreements must be met prior to foundation excavation.
The Act provides a framework for preventing and resolving disputes .
Find out more: www.self-build.co.uk/party-wall
Soils
The type of subsoil will also influence the depth and width of foundations required; and sometimes affects more fundamental aspects of the foundation design.
The ideal conditions to find are well-compacted sandy gravels (with the right mixture of porosity and compressive strength), chalks or sand/siltstone. Generally, these will allow for straightforward foundations.
Clays, on the other hand, will shrink as they dry out in summer and expand when they soak up moisture in the wet seasons – so footings generally need to be deeper and wider. You may need to install specialist products, such as clayboard, in order to stabilise the foundations – or even an engineered solution.
You’ll probably need to appoint a structural engineer if the soil adjacent to your property is soft, organic or generally unstable (such as filled, made-up ground).
Can you use trench fill or strip footings?
The easiest type of foundation to build is an excavated trench. This is when the excavation is mass filled with concrete (hence the name trench fill).
The concrete is taken all the way up to 75mm below the top of the excavated trench walls. After-which, a course of blockwork will be installed up to damp proof course (DPC) level. This gives you a minimum of 150mm clearance above external ground level.
Strip footings work according to the same principles. However, the depth of concrete is restricted to the bottom of the trench only, up to depths of around 200-400mm. The rest of the foundation wall is constructed in dense concrete blockwork, directly under the above-ground external walls, with a DPC separation at floor level.
Concrete costs mean trench fill is a bit more expensive, but most people go for it as it’s so quick and easy to install. Widths are usually 450mm or 600mm to match excavator bucket sizes.
The external wall system, which is typically around 300mm thick, then sit directly in the middle of the foundation. The trench sides should always be vertical, so you can be sure the concrete is substantial all the way to the base.
Those doing the work will often dig the trenches by hand if access is tight. It’s fine to go for something between those two widths (unless your engineer says otherwise).
The wall must be central to the top of the foundation and the setting must be accurate. Those laying the foundations will use string lines and profile boards to accurately set out the site.
If the excavation depth is more than 1.2m (3m being the maximum with these standard foundation types), and depending on soil conditions, then the sides of the trenches may need to be supported temporarily.
Pumps might also be necessary to remove any water in the bottom of the excavations.
Engineered rafts
Where trench fill or strip footings aren’t suitable, your structural engineer might opt for a raft.
The reinforcing bars and mesh tie the integrated foundations and floor slab together, and these are strongest at the sides and mid span. It’s unusual for an extension to use a raft.
As the name suggests, this type of foundation ‘floats’. Purpose-designed movement joints connect the new edition to the existing dwelling to create the raft.
But engineers are solution-oriented people, and they will let you know if an engineered raft is the right move for your project and the site conditions.
Piles & pads
Troublesome sights may require concrete pad or piled foundations, with purpose designed engineered ground beams spanning from one pad/pile to another. Ground beams can then suspend any concrete of timber floor joists.
The choice between pads or piles is based upon soil conditions, with the latter being a more extreme, and thus expensive, option.
Typical domestic piles can reach depths of 6m to 8m – or even further – to reach good ground bearing strata. Mini piles work on the same principle but often only reach depths of 3m to 4m. There are several ways that you can install them. Many can twist into positions, much like a cork screw.
The engineer will have to approve the eventual design and some piling firms have their own engineering services to offer a full package.
A major cost is the pile caps, which sit on top of the piles to give a level base for the ground beam. Concrete pads, by comparison, are often only one metre square and are built to normal depths of 1m to 1.5m, with reinforcement typically added to tie the ground beams to the top of the pads.
Those installing a pad such as this will usually do so by hand, as it can be difficult shaping a pad of this size correctly

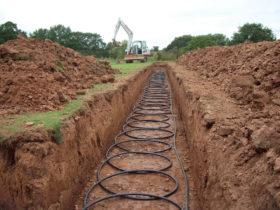































































































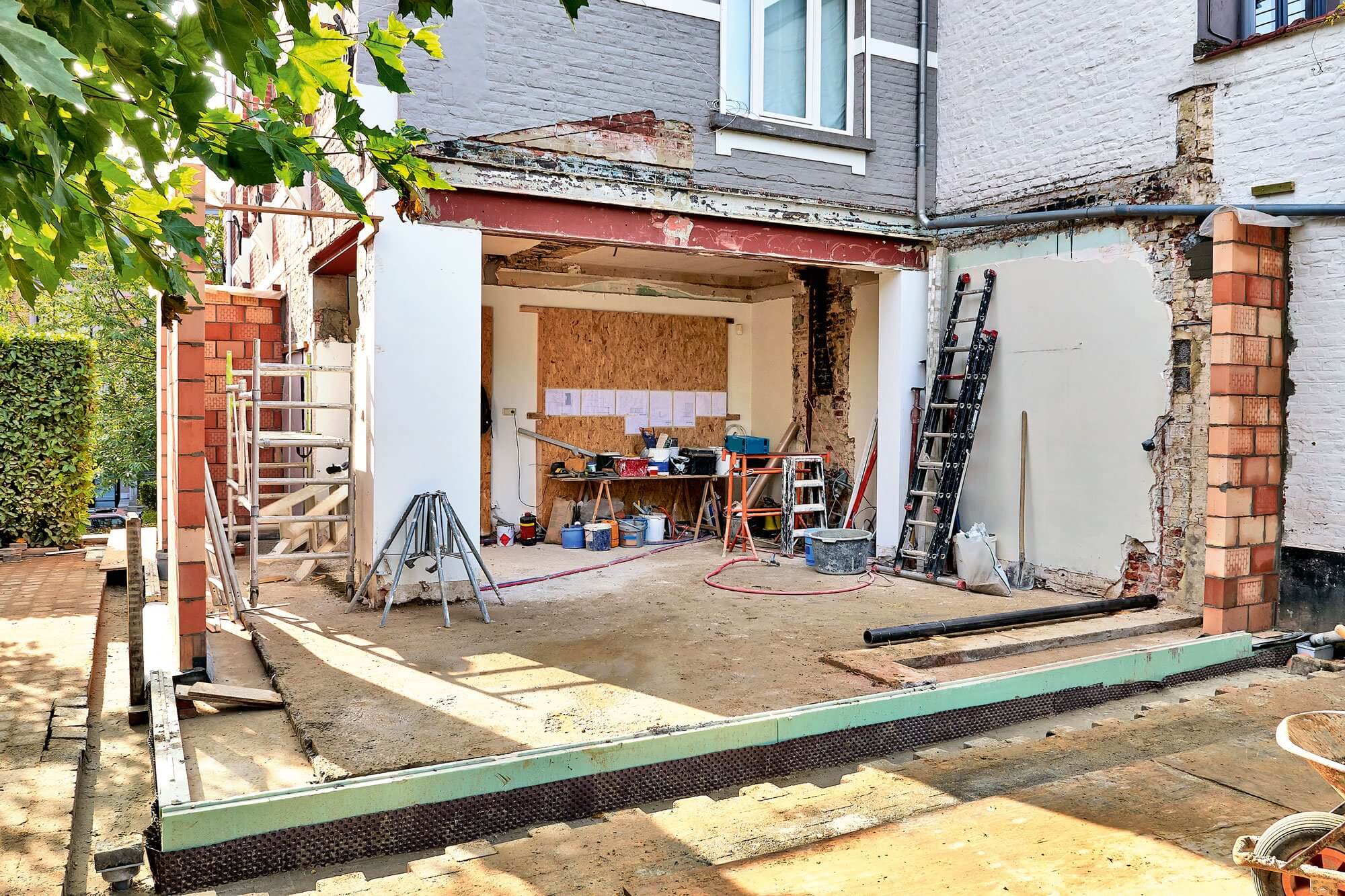
 Login/register to save Article for later
Login/register to save Article for later

