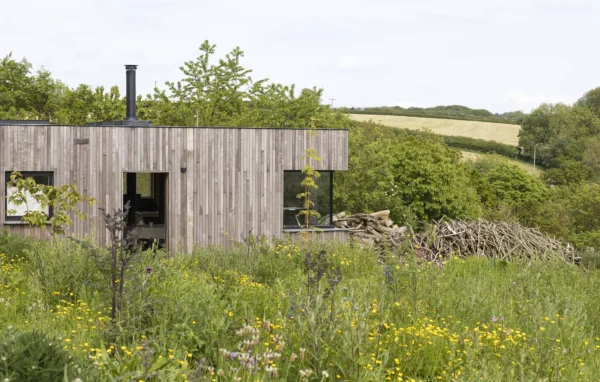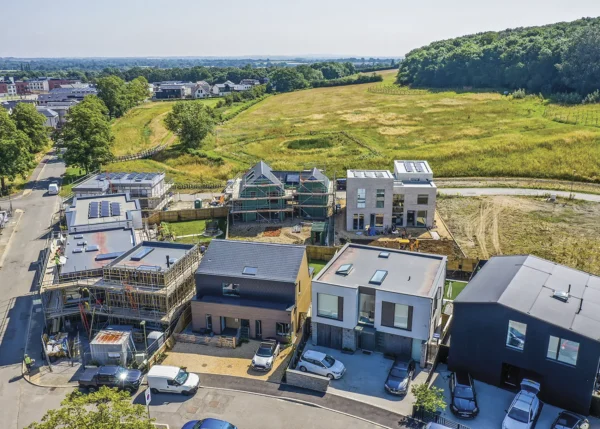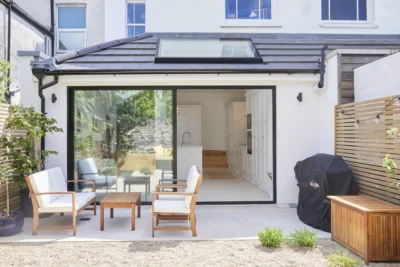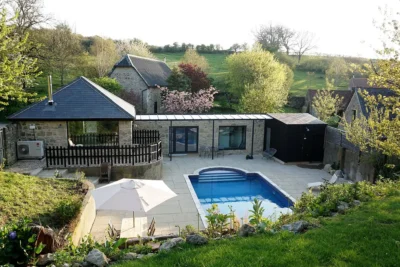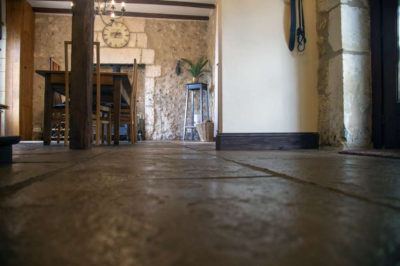Do I Need Planning Permission for My Loft Conversion?
There are 5 steps in this guide
Will I need planning permission?
Most straightforward conversions won’t need formal planning consent. Instead, many projects are allowed under what’s known as permitted development (PD) rights – often even if you’re adding a modest amount of extra space via dormer windows. Here are the main rules your scheme will need to comply with if it’s to count as PD:
- The total volume of additions (eg dormers, mansards or hip-to-gables) must not exceed 50m3 (or 40m3 for a terraced house). Note that previous roof extensions count towards this total volume.
- No extensions are permitted beyond the plane of the roof slope on the elevation facing the highway (rooflights are usually acceptable).
- You can’t extend above the highest part of the roof.
- Side-facing windows must be obscure-glazed to maintain privacy, and opening sections must be at least 1.7m above floor height.
- Dormers and other extensions (other than hip-to gables) must be set back at least 200mm from the original eaves, unless this is impracticable.
- Enlargements cannot overhang the outer face of the wall of the original house, and no verandas, balconies or raised platforms are allowed.
- You must use materials that are similar in appearance to the existing house.
Should your project fall outside of these guidelines or be situated on designated land (such as a conservation area), you will definitely need to apply for full planning permission. If you’re dealing with a listed building, you’ll also need to secure specific listed building consent.
What to do if you find bats in your loftBats are a protected species in the UK, and it’s a criminal offence to intentionally disturb them or their roosts. If you think they may be present in your attic, you’ll need to commission a bat survey – the full version of which can only be undertaken between May and September. If your timings are off, this could delay your project considerably, so if there are any signs of bats it pays to get things checked out asap. Learn more: Bat Surveys & How to Deal with Bats on Site |
If you’re unsure as to whether your scheme counts as PD or whether you’ll need formal planning approval, your architect, builder or loft conversion specialist may be able to advise – or you can seek a certificate of lawful development from your local council (at half the cost of a full application).
Building Regulations for loft conversions
Irrespective of whether your loft conversion requires full planning consent, it will always need to meet the Building Regulations, which ensure work conforms to minimum safety and performance standards. Some of the key areas that will need to be considered on this type of project are:
- Structural stability of the joists, roof, foundations etc.
- Fire safety and means of escape, eg the staircase, use of fire doors, smoke alarms and so on.
- Thermal performance to modern standards.
- Sound insulation between rooms and storeys.
Learn more: Specifying Wall and Loft Insulation
There are two main routes to securing Building Regulations approval. The first is to submit a full plans application. This way, you get all the structural details professionally drawn up and scrutinised by building control before you actually start work. This also gives you the advantage of being able to submit detailed drawings when you put the project out to tender; so quotes should be much more accurate.
Learn more: Guide to Building Regulations
The alternative is to serve a building notice 48 hours before work commences on site. This can be a quicker and more cost-effective option for very straightforward projects, as it doesn’t require detail drawings – but the complexity of a loft conversion means full plans is usually the way to go.
In either case, the work will be checked at key stages by building control or an approved inspector. Assuming that all goes well, you’ll be issued a completion certificate at the end of the scheme. This is your proof that the project does indeed meet the minimum construction standards.
Party wall agreements
Any work to your property that involves a boundary adjoining your neighbour’s house (ie if you live in a terraced or semi-detached property) will fall under the Party Wall Act.
This means you’ll need to give notice to the neighbour of your intention to start works – along with a summary of the proposals and copies of your plans. If they’re not willing to give their consent, you’ll need to involve a specialist surveyor (and possibly pay for your neighbour to have one, too) who will look to draw up a party wall award setting out what work should happen, how and when it will be carried out and who’s paying for which parts of it. This is not as scary as it sounds: fundamentally, as long as the project is reasonable, your neighbour can’t stop you going ahead.
Choosing a designer for your loft conversionMany loft conversions are completed by one-stop-shop design and build contractors that specialise exclusively in this kind of work. Backed by a designer and engineer, they’ll typically use standard detailing – but many still create impressive bespoke projects at competitive prices. You’ll usually get a fixed-price quote with this route. Some builders can offer a similar service. The alternative is to appoint an architect, architectural technologist or other designer to come up with a scheme that can be put out to tender. They may be able to offer more creativity, but their fees will be significant on a smaller project – so this route is often a good choice for more complex schemes. |
Main image: An L-shaped dormer loft conversion by Econoloft
































































































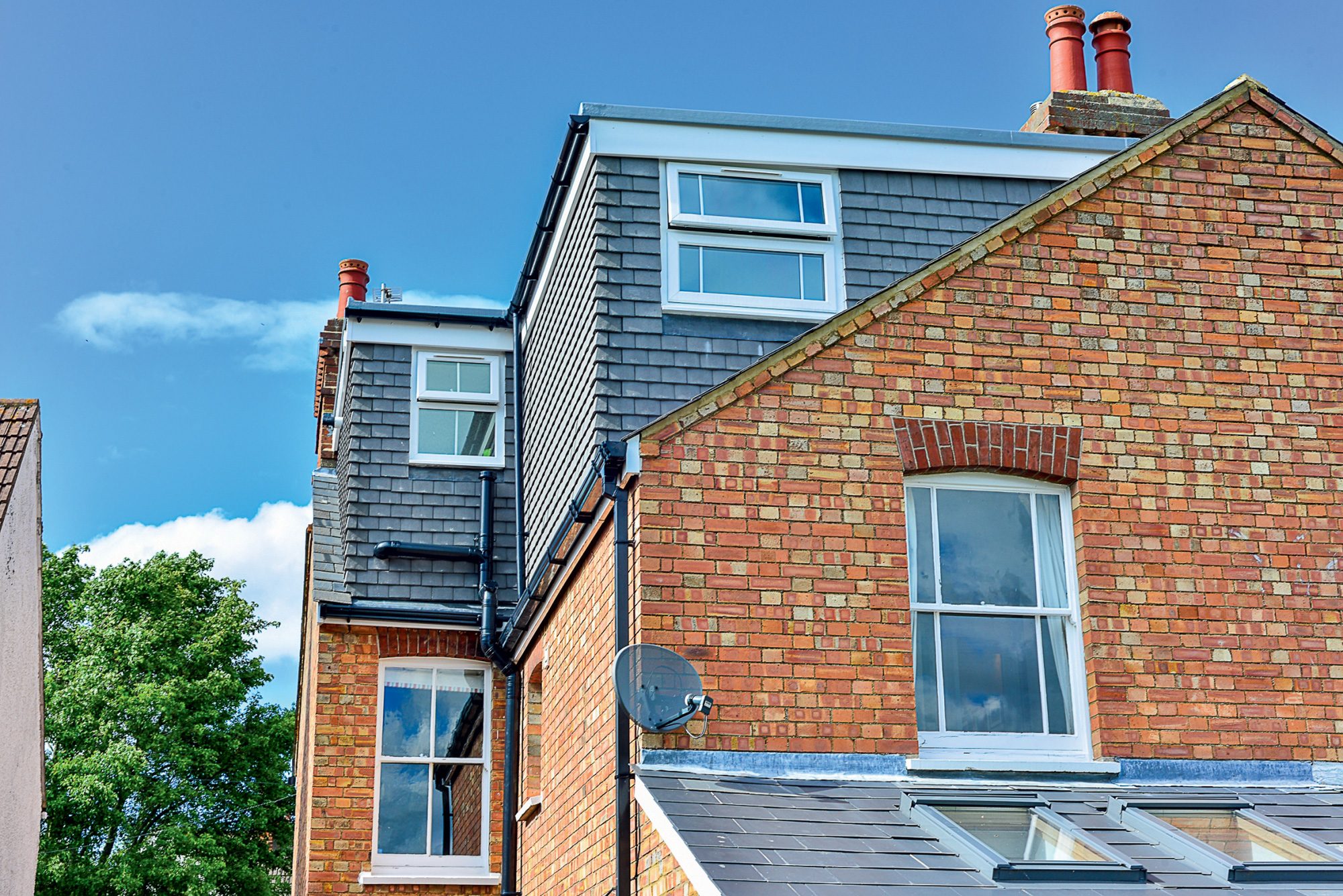
 Login/register to save Article for later
Login/register to save Article for later


