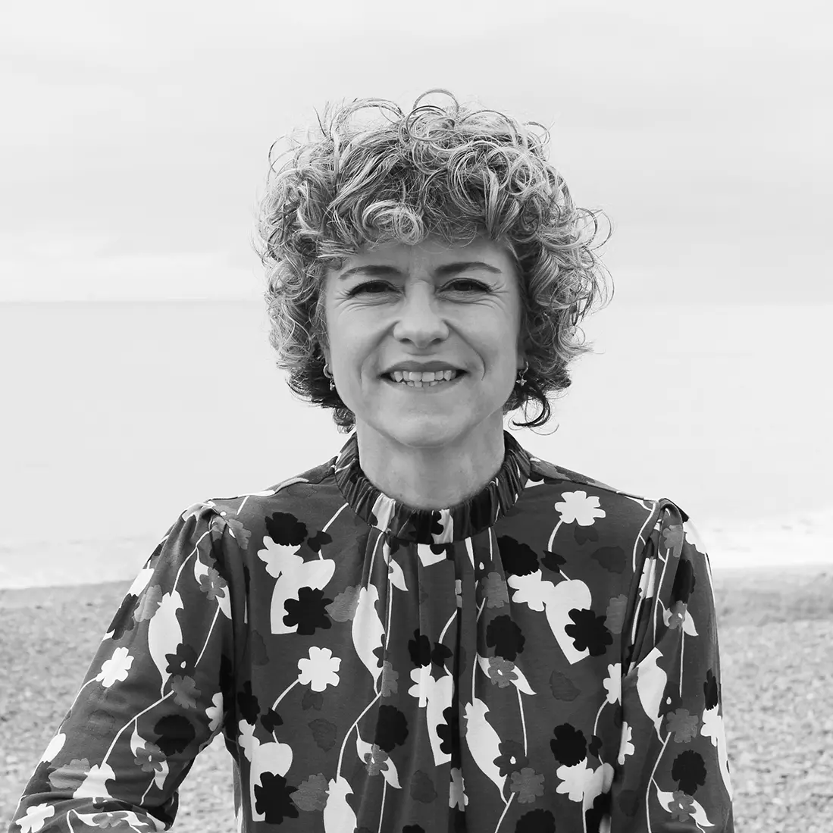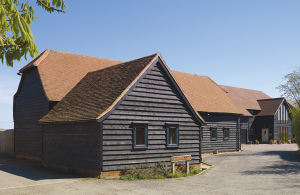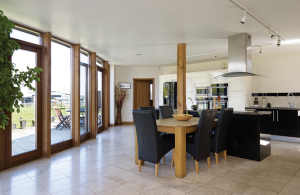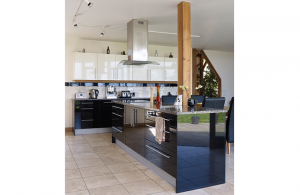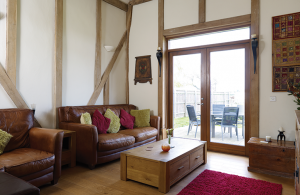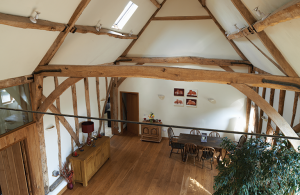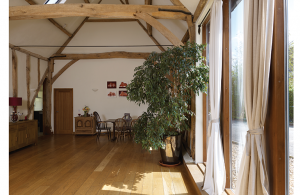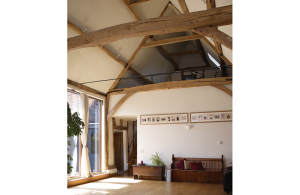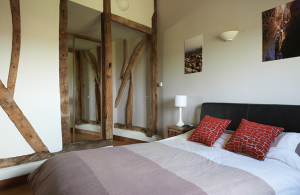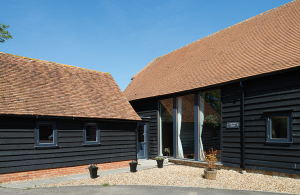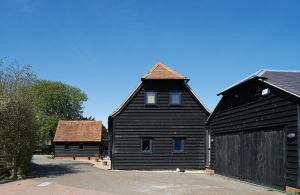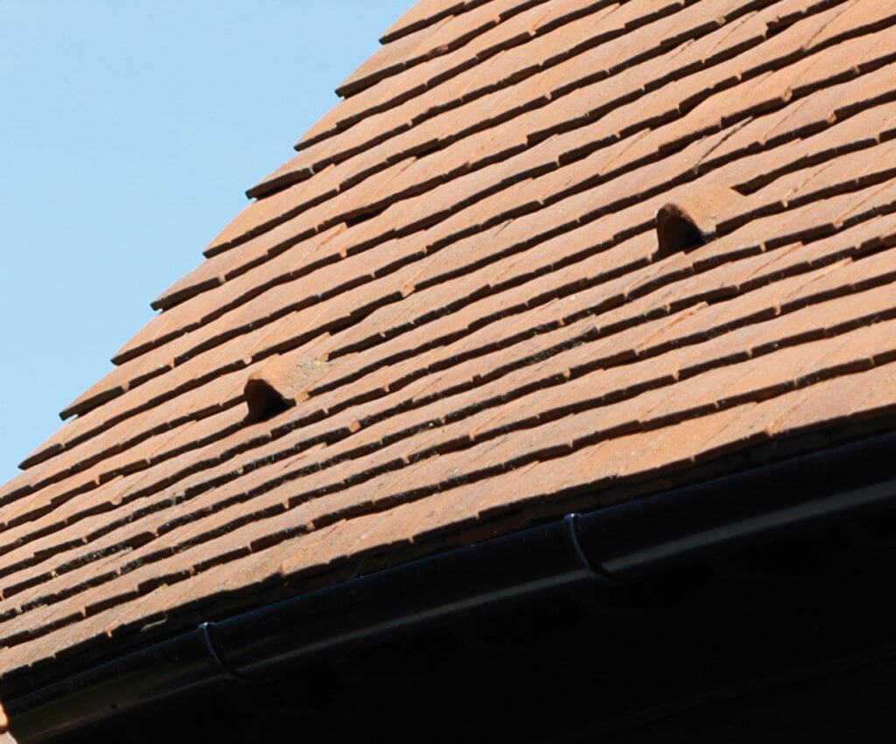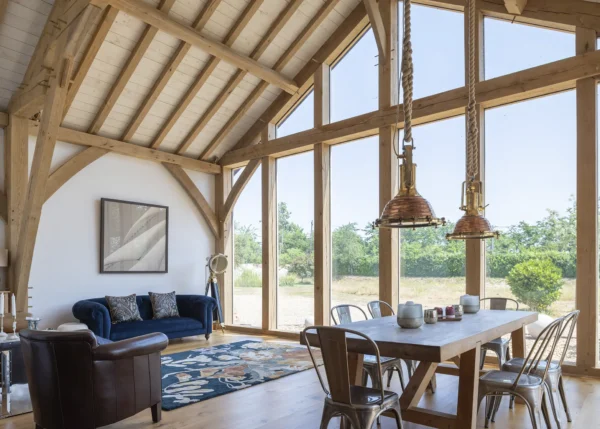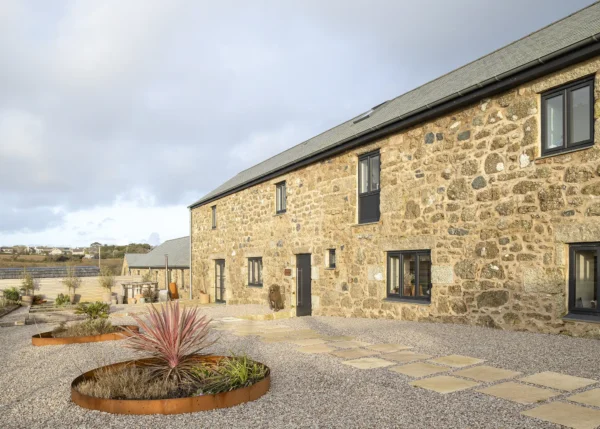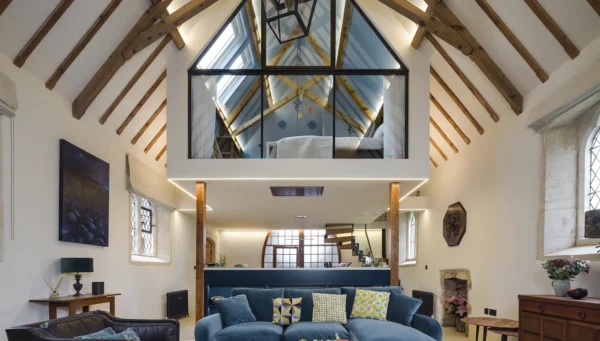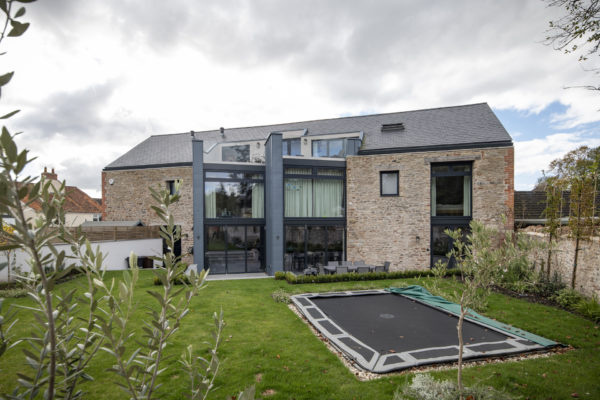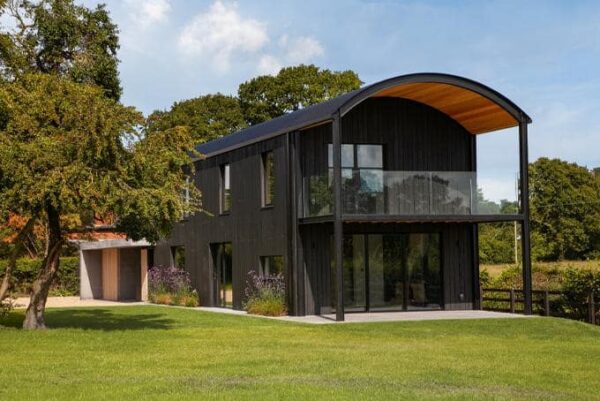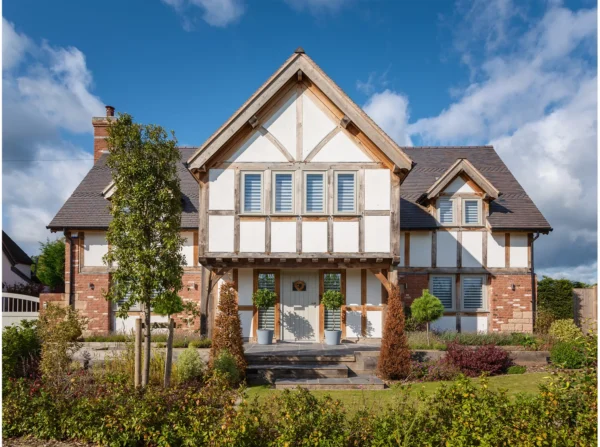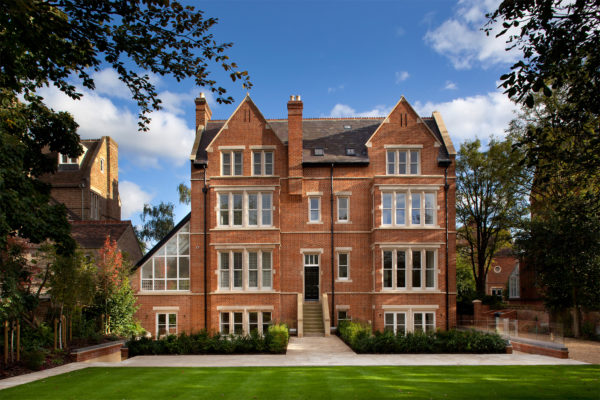Two Barns Converted into Family Home
It’s no surprise that Kate and Robin Duke seized the chance to take on a sympathetic barn conversion in the village where they had lived for a number of years.
They are both passionate about heritage homes, particularly Robin, who is managing director of a building conservation company, Owlsworth IJP.
“The barns weren’t listed, but we could see they were still of historical importance and crying out for some TLC,” says Kate. “We decided it was essential that our design demonstrated how we could preserve and convert them as authentically as possible.”
The couple bought the barns in May 2008 after deciding they wanted somewhere bigger. They were thrilled when they heard a local farmer in their North Buckinghamshire village had two neighbouring barns – one large and one small – on the market.
“They are in the heart of our village and had always appealed to us,” says Kate. “We didn’t want to move from here so we were delighted when our offer was accepted.”
- LocationBuckinghamshire
- ProjectConversion
- StyleBarn
- Construction methodTimber frame
- House size267m² (2,874ft²)
- Land cost£275,000 (inc. two barns)
- Project cost£325,000
- Cost per m²£1,217 (£113 per ft²)
- Construction time17 months
- Current value£750,000
Robin didn’t waste any time once the sale was complete and the following day he and the rest of the family were on site clearing away the agricultural debris and dismantling the modern lean-tos and sheds. However, disaster struck when Robin injured himself at work and had to be rushed to hospital.
Fortunately he escaped with nothing more than bruises and a broken wrist. But for a time Robin was out of action, so he and Kate got on with the design and planning for the barns rather than manual labour.
Their priority was to retain as much of the character and historic fabric of the structures as possible, while converting the two buildings into one family home.
Protecting history
The barns already had planning permission to be converted into a house. But the couple decided to put together a revised Design and Access statement for planning, detailing exactly what they wanted to change in the approved drawings and the reasons why.
The Dukes’ objective was to create a family home that would have minimal impact on the original structure, and allow the main barn to retain its open feel.
The works would be carried out in a ‘reversible manner’ retaining as much of the historic fabric as possible – an approach encouraged by The Society for the Protection of Ancient Buildings (SPAB).
There was no question that the couple would convert the barns using anything other than traditional materials and building techniques.
“We explained that we would create the house using lime hair plasters and lime mortars and would salvage as much timber and slate as possible,” says Kate. “We wanted to retain everything that we could and just work creatively with what was already there.”
Robin was keen to use specialist craftsmen and commission bespoke work where it was needed, such as the staircase, handforged metalwork and hand rails, hand-scarfed timbers and handmade local bricks.
“We hoped the planners would appreciate our conservation-minded approach and see how our design would enhance the barn and allow a greater retention of the structure,” he says.
The couple worked closely with local architectural designer, Simon Radclyffe, who Robin knew through work.
Together they came up with a workable plan that would preserve the buildings yet give them a four-bedroom home and office (for Kate’s marketing firm Dukes Management) with plenty of light and open spaces.
Contructing a home
The key was working out how to join the two barns together. At first the couple hoped to put a glass entrance hall in front of the original opening in the main barn.
But the planners rejected the idea so instead they fitted large windows in this opening, and a glass-fronted door between the two barns to provide a sense of openness and a visual connection through the house.
The highpoint of the design, says Kate, is the sweeping curved glass wall across the back of the dwelling, which allows for a large kitchen-diner that provides the link between the main barn and new garage and utility building.
“Simon’s design for a curved glass wall was fantastic as he has a real eye for using light and creating imaginative spaces,” she explains. “I wanted a big, sociable kitchen where we could sit and look at the beautiful views across the fields.”
The most difficult part was trying to make the staircases and the upstairs rooms fit within the roof space yet still meet Building Regulations. The main problem was the tie beams that created a physical barrier between the bays.
Kate bought Punch Design software then inputted all the measurements herself and played around with the spaces. “It was cheaper for me to do the work than use an architect,” she says.
The final solution was to leave the middle two bays of the four-bay barn open to the ceiling and put a guest bedroom and office at either end, leaving the principal living space on the ground floor of the main barn.
From finance to foundations
Kate and Robin’s plans were approved towards the end of 2008 so by November they were keen to get started, with Robin project managing and hiring trades, and Kate sourcing materials and interior fittings.
Although the Dukes had put their cottage on the market they hadn’t managed to sell it, so they decided to carry on living there with their two children, William and Rhiannon, until the project was complete.
Fortunately they managed to juggle their cashflow. “We had the Accelerator mortgage through Buildstore, which was very good as they released money in stage payments throughout the project,” says Kate. “But my Dad also lent us money until we’d sold the cottage, which we were very grateful for.”
The starting point for the conversion was building new foundations for the 18th century main barn and re-aligning its position. The frame had to be jacked up using adjustable props and suspended on structural scaffolding whilst the collapsed stone plinth was dismantled.
“We literally had to leave the barn hanging in the air for a few weeks until the plinth was rebuilt on a new footing and it could be lowered back into place,” says Kate. “It was heart-stopping!”
The smaller barn also needed new foundations, in addition to extensive repairs, so the building was carefully dismantled with each timber marked and recorded, and then taken away to be fixed by specialist carpenters.
The main barn roof had concrete tiles that were removed and the rafters were either replaced or restored. The roof was then insulated and covered with handmade clay tiles matched to those on the small barn roof.
Going eco friendly
All the windows and doors are highly efficient with low U-values. They were made-to-measure to fit each specific opening. Kate shopped around to get the best deal.
“We wanted well-insulated windows at a price we could afford,” she says. “We got all 30 units for £16,000 through green builders’ merchants, Ecomerchant.”
The inside of the house is insulated with Hempcrete, a mix of lime and hemp. William and Rhiannon helped hand pack the product between the timbers to build up the layers and then lime plaster was applied over the top by a specialist.
The walls were finished in Earthborn paints, an eco-friendly clay-based type that works well with Hempcrete and lime plaster, as this also allows the walls to breathe. This means the house will not trap moisture and produce unwanted condensation.
Initially Kate and Robin looked at heat pumps to future proof their long term energy usage and utility bills.
Living with batsKate and Robin bought the barn knowing there were bats on site, as the previous owner had conducted a survey as part of the planning process. Fortunately the barns weren’t a ‘maternity site’ so the conservation significance was low. The couple nevertheless had to minimise the impact the development would have on the bats and make sure none were harmed. They also had to start work within the permitted time frame (of 1st March to 30th April or 1st September to 30th November) when bats aren’t breeding or in hibernation. The Dukes employed a specialist ecologist to conduct a bat survey of the buildings to check for signs of activity. The ecologist was on site when the two roofs were removed to ensure there weren’t any bats below the tiles. He also had to brief tradesmen about what to do in the event of the species being found. It took a few months for the report to be finalised and consent given for work to begin, and cost the Dukes £3,500. Six bat boxes were installed around the site initially. Then access points were incorporated into the eaves of the new roof design to allow the winged creatures into the void between the tiles and roof lining, with two concealed bat boxes. |
However, although a ground source heat pump would have been more energy efficient in the long term, it would have also been logistically difficult to install in their back garden as at the time it was still a sea of concrete.
Instead the couple installed an air source heat pump with underfloor heating from Ice Energy. “Along with our high levels of insulation, this method has worked really well,” says Kate. “Our energy bills are lower than they were in our previous cottage, which was a third of the size.”
Moving in and final thoughts
By April 2010 the conversion was finished and the family had moved in. The barns are a fine example of how 21st-century family living can sit comfortably inside the original fabric of two historic buildings, which have been carefully preserved and restored.
Kate says using traditional materials and techniques may have cost more but it has been well worth it.
“We’re purists so we couldn’t have done the conversion any other way!” she adds. “Robin’s knowledge and expertise has created a wonderful home for us all. He is a perfectionist so everything was handmade to the highest quality using bespoke craftsmanship and that’s made all the difference.”
Kate and Robin’s barn was Commended at Aylesbury Vale District Council’s Design Awards in November 2012 and won the prize for the best Domestic Conversion or Alteration at the 2013 Local Authority Building Control Building Excellence Awards.
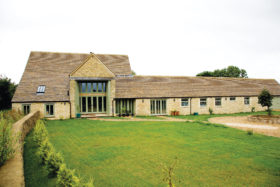
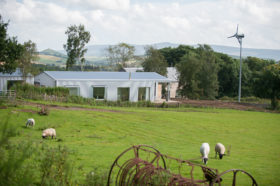






























































































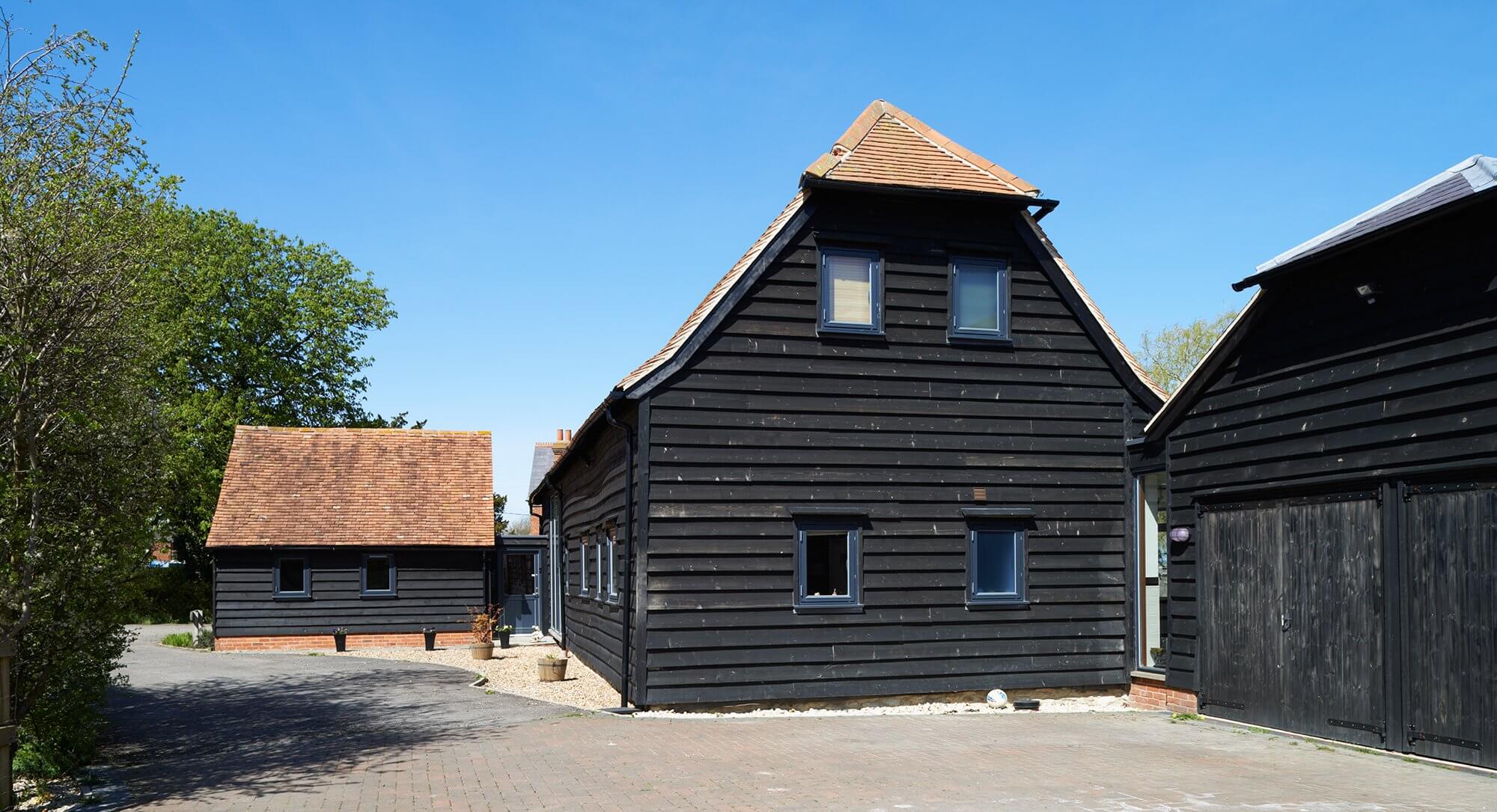
 Login/register to save Article for later
Login/register to save Article for later
