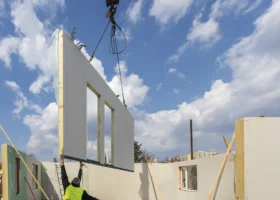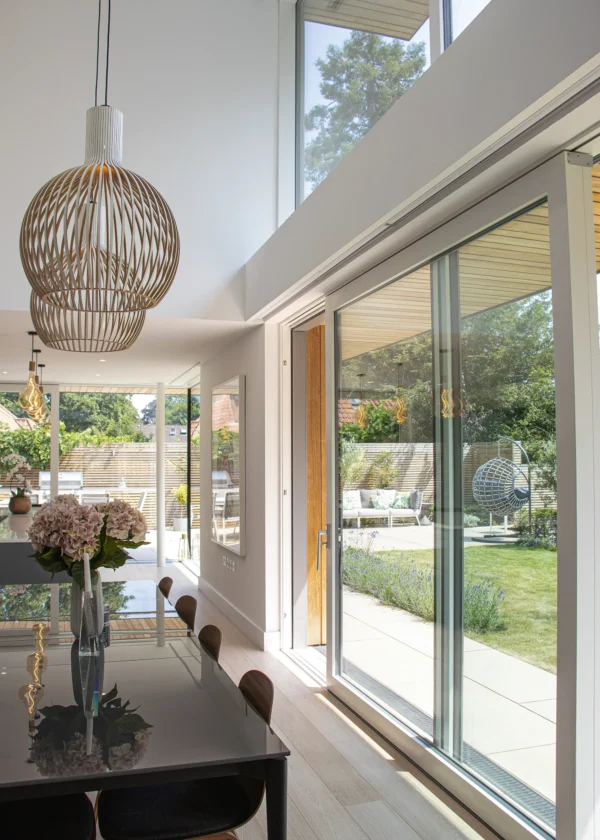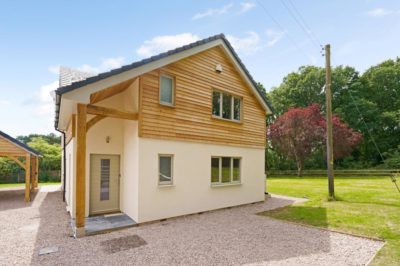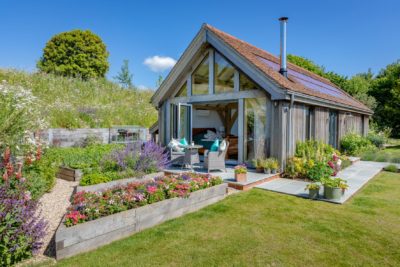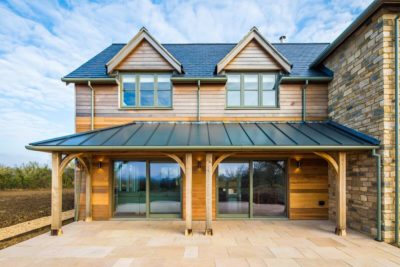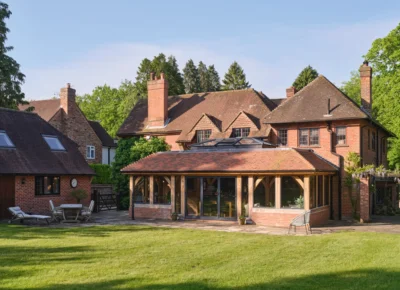House Construction & Design: How to Maximise the Benefits of Your Build System
There are many different ways to create the structure of a house, each with their own impressive features. Suppliers, builders and architects all have a system they favour for different reasons. The construction industry has been weaning itself off a long-term addiction to masonry and embracing the increasingly popular alternatives.
Suppliers will almost always tell you that that any house design can be built with their method, and broadly speaking, this is true. Each build system has strengths that favour different design features. The better your design suits your chosen structural method, the easier and cheaper it will be to construct. So, ideally, you should decide on this before submitting a planning application.
This guide will cover the design advantages of the main structural options to help you choose the right one for you.
Designing a Masonry Home
Much loved by builders (and insurers) throughout the UK, cavity wall masonry consists of a concrete block inner leaf, a cavity filled with insulation and bricks on the outside. Masonry construction is probably the most versatile and adaptable building system, since it’s made out of small individual units on site.
Bricks are perfect for an authentically traditional style, particularly if you are into nooks and crannies or want to create intricate details, such as projecting windowsills, bay windows and corbel details under the eaves of the roof.
Learn More: Building a Brick Home: Everything You Need to Know About Masonry Construction
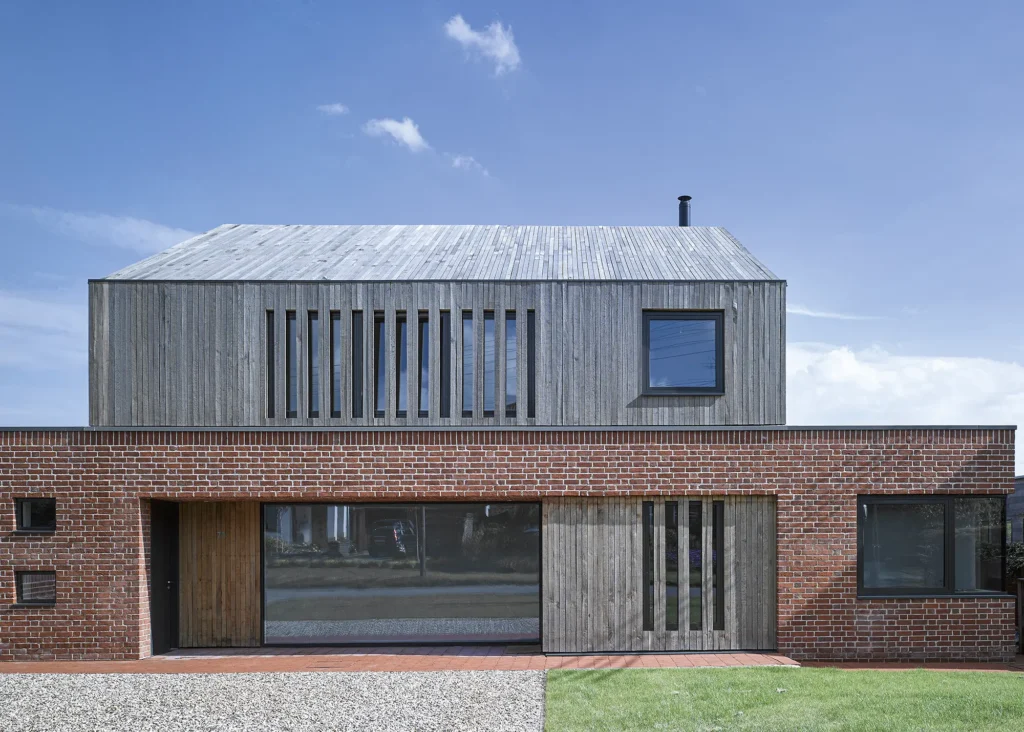
Designed by Nash Baker Architects, this self build home has masonry walls on the ground floor and a lightweight timber upper storey. This minimises the depth of the first floor build up, conforming to planning restrictions on the height of the property without sacrificing headroom inside. Photo: Nick Gutteridge
Piers of brickwork will easily support large steel beams, which means there is almost no limit to the size or height of internal spaces. For the same reason, openings in the external walls also have few limitations to their scale and proportions. Brick walls will happily support concrete first floors, which give a solid feel to upstairs rooms and will allow blockwork partitions to be used above ground floor level.
A designer doesn’t have to worry about working to a standard size modular panel because even a brick can be cut down on site with a simple strike from a trowel. Exposed brick inside can also add strong character.
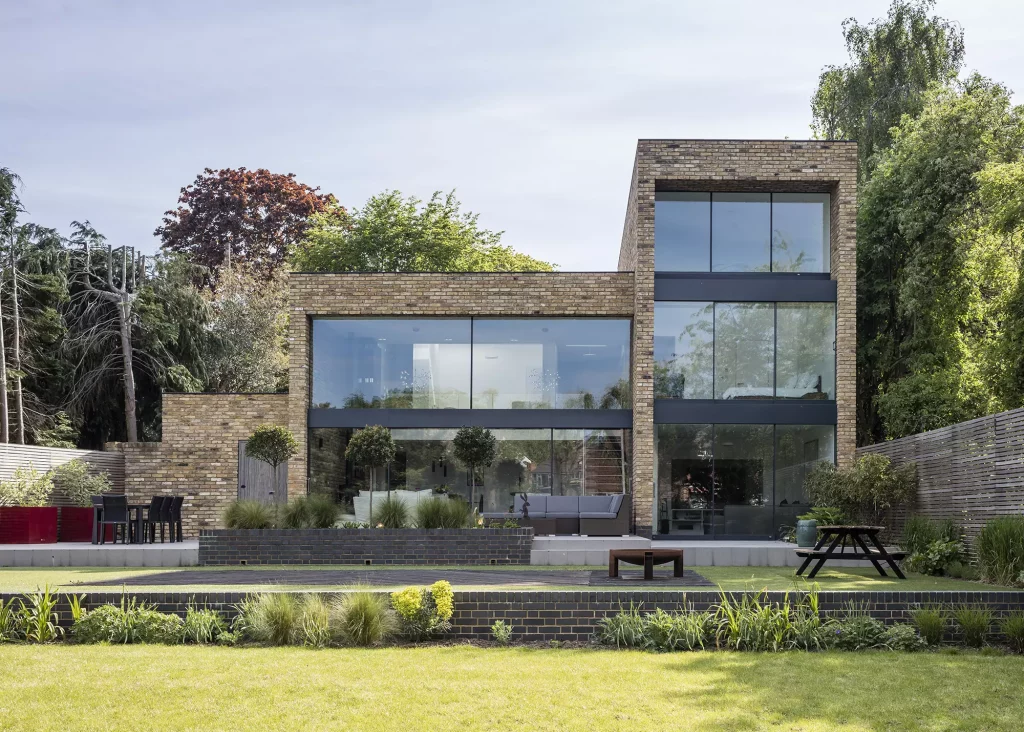
Winner of Best Brick Home at the 2022 Build It Awards, Paul Archer Design was commissioned to rejuvenate and extend this home self built in 1981. The project features Ibstock infill panels, London Stock second hand bricks from Selco, and Ketley blue engineering bricks from Travis Perkins – with reclaimed and reused units added into the mix
Although making last minute design changes is not something to encourage, because there is no need for factory prefabrication, you can continue to tweak and refine the design right up to the last minute, even just before construction.
Once work starts, brick walls can be adjusted or moved relatively easily compared to most other systems, which tend to be pre-planned in detail and assembled with a few millimetres of tolerance. A masonry house is also very forgiving if you want to alter the location of walls or openings later on, long after it has been built.
Timber Frame Construction Benefits
Timber panel construction is highly versatile with few design restrictions. Typically they are either available as open panels, made up of studs and boards with the rest of the wall to be built on site, or closed panels, which come complete with the breather membrane, an inner lining of plasterboard and sometimes even windows.
Like most prefabricated systems, the design is firmed up well before the panels arrive on site, with lead times for manufacture and delivery between six and 12 weeks. They are usually made to standard sizes, which should be borne in mind during the design stages to avoid having to cut them into odd sizes, increasing wastage and cost.
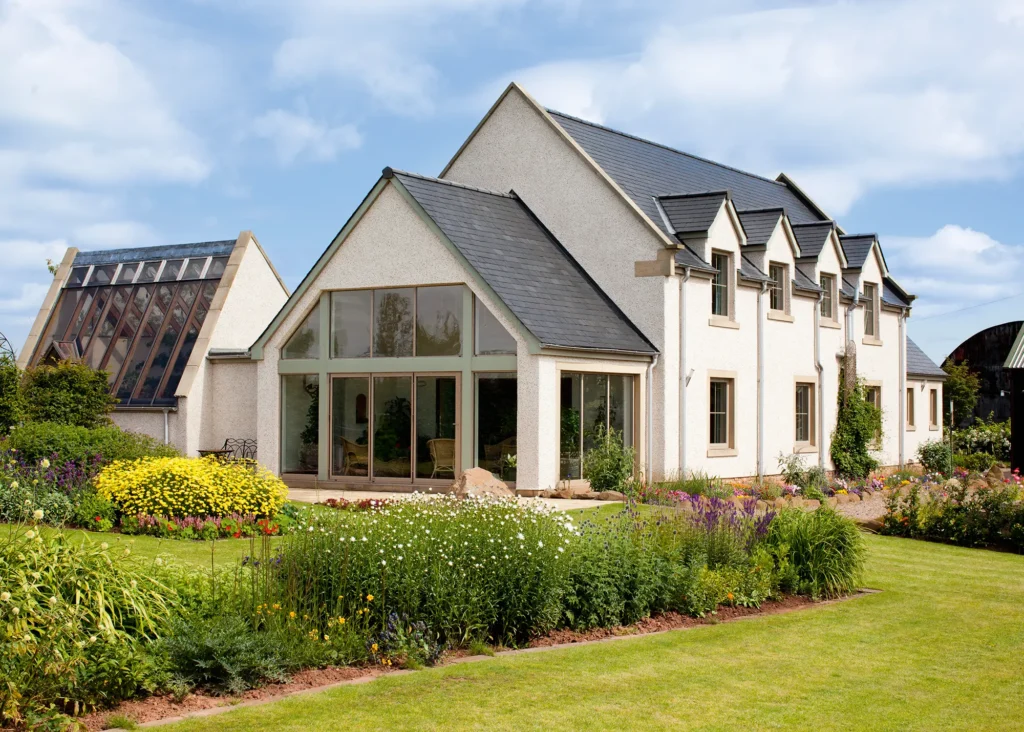
Fleming Homes provided the timber frame structure for this traditional-style house. Working with the company allows self builders to tailor the thermal performance of their home, selecting from three tiers with U-values ranging from 0.19 down to 0.11 W/m2K
The timber structure may need to be strengthened with steel or laminated beams, so to minimise the need for this, large open plan spaces require careful design.
Timber frame is often concealed behind brick walls, but it comes into its own if you use it with render or cladding, the installation of which can keep up with the erection of the panels, which may take as little as a couple of weeks.
Read More: Timber Frame: Pros & Cons of Building a House with Timber Systems
What Are the Advantages of Building with SIPs?
Structural insulated panels, or SIPs, are sheets of rigid insulation with boards firmly attached to each side. Each panel acts as a single self-supporting structural unit, which has helped coin the term flat-pack homes.
The panels are prefabricated in a factory to very fine tolerances because they need to fit together perfectly when they are assembled on site.
If you choose to use SIPs, try to keep your design panel friendly. Windows and doors are created by cutting out sections of the panels, but the larger the opening becomes, the less panel surrounds it and the weaker it will perform structurally. Ideally, there should be around 300mm of panel surrounding any opening.
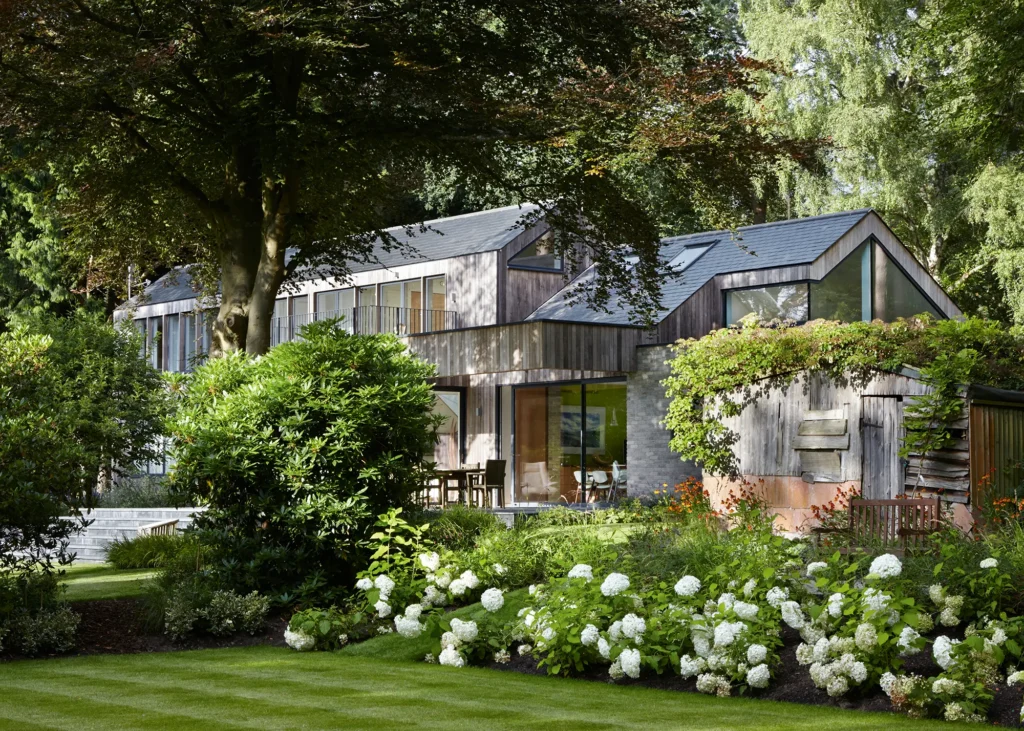
SIPs was chosen as the construction system for this stylish home in Hampshire as the building components could be manufactured offsite and erected swiftly once delivered. The house design was by Alma-Nac
So, if it becomes too large or cuts through the edge of a sheet, reinforcement will be needed from timber or steel posts. Look at placing windows and doors in the centre of the panels, or perhaps missing out a panel and replacing it entirely with glazing. A well-designed SIP construction will work to minimise the need to cut down panels from their standard sizes, reducing waste and cost.
SIPs are more suited to a cellular layout, made up of a series of separate rooms rather than large open plan spaces. Although curves can be created in plan, panels are better suited to straight, level surfaces and 90-degree junctions between walls.
The strength and rigidity of SIPs makes them ideal for creating a pre-insulated habitable roof space. The panels will often span from eaves to ridge and eliminate the need for trusses, maximising the available area and creating an impressive design feature.
Learn More: Building with SIPs: What Are Structural Insulated Panels & Are They For You?
What Kind of Home Can You Create with ICF?
Insulating concrete formwork (ICF) is one of those systems considered radical by some in the mainstream construction industry, but has been used under different names for decades in many other countries. ICF walls are made up of light weight, hollow blocks of rigid insulation (often polystyrene or woodwool), which are easily lifted into place and built up by hand, before being reinforced, braced and filled with mass concrete.
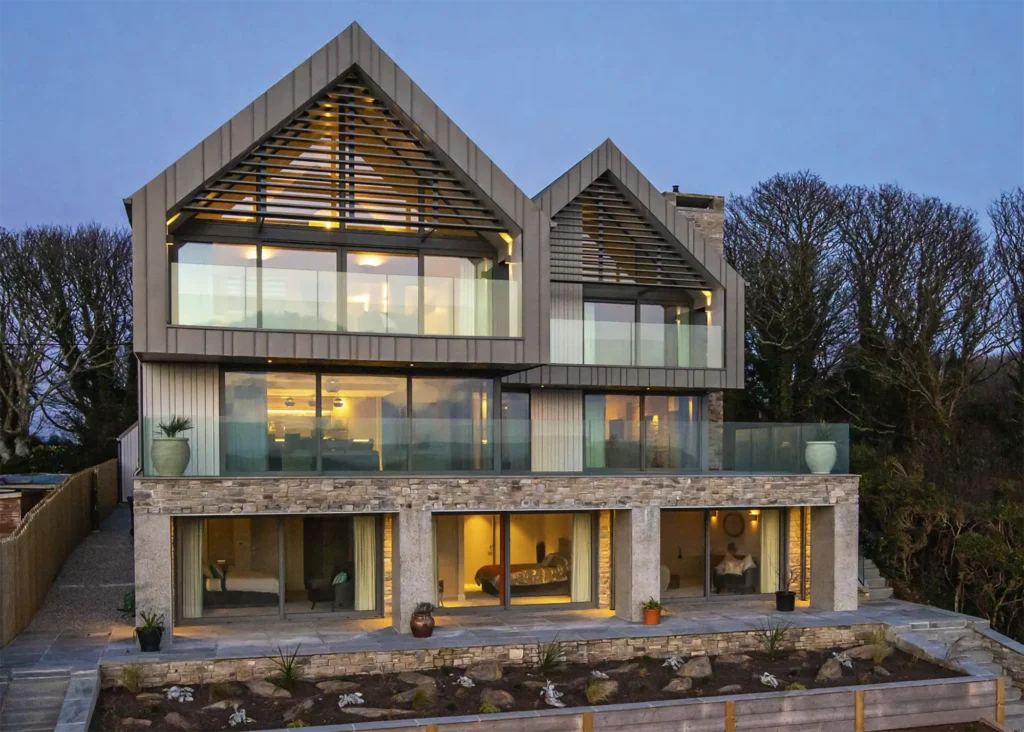
Lilburn & Elliott Construction used Nudura ICF blocks to build this contemporary new home in Salcombe, clad in stone, timber and zinc
The method is loved by many self builders because it requires relatively little skill to construct compared to most other building systems. The prefabricated blocks can be made into almost any shape, so it’s the ideal option if you’re looking for features such as curved walls.
Openings are created by embedding steel lintels in the concrete, so corner windows or cantilevered openings are relatively easy to build. If you want to incorporate a basement into your design, it is difficult to construct using a timber system. Instead, you can take advantage of the inherent waterproofing properties ICF offers thanks to its mass concrete core.
More Ideas: ICF Design Possibilities: Using Insulated Concrete Formwork in Your Self Build
Oak Frame Design Possibilities
Oak frame has a much prized, spectacular aesthetic that allows the structure to become an integral and visible part of the design. The most successful plans make the most of exposed oak beams and trusses. An oak frame home doesn’t necessarily have to be completely traditional in its design, either. There are plenty of examples of combining oak with modern materials such as stainless-steel bolts, ties and fixings for more a contemporary, industrial-style finish to your scheme.
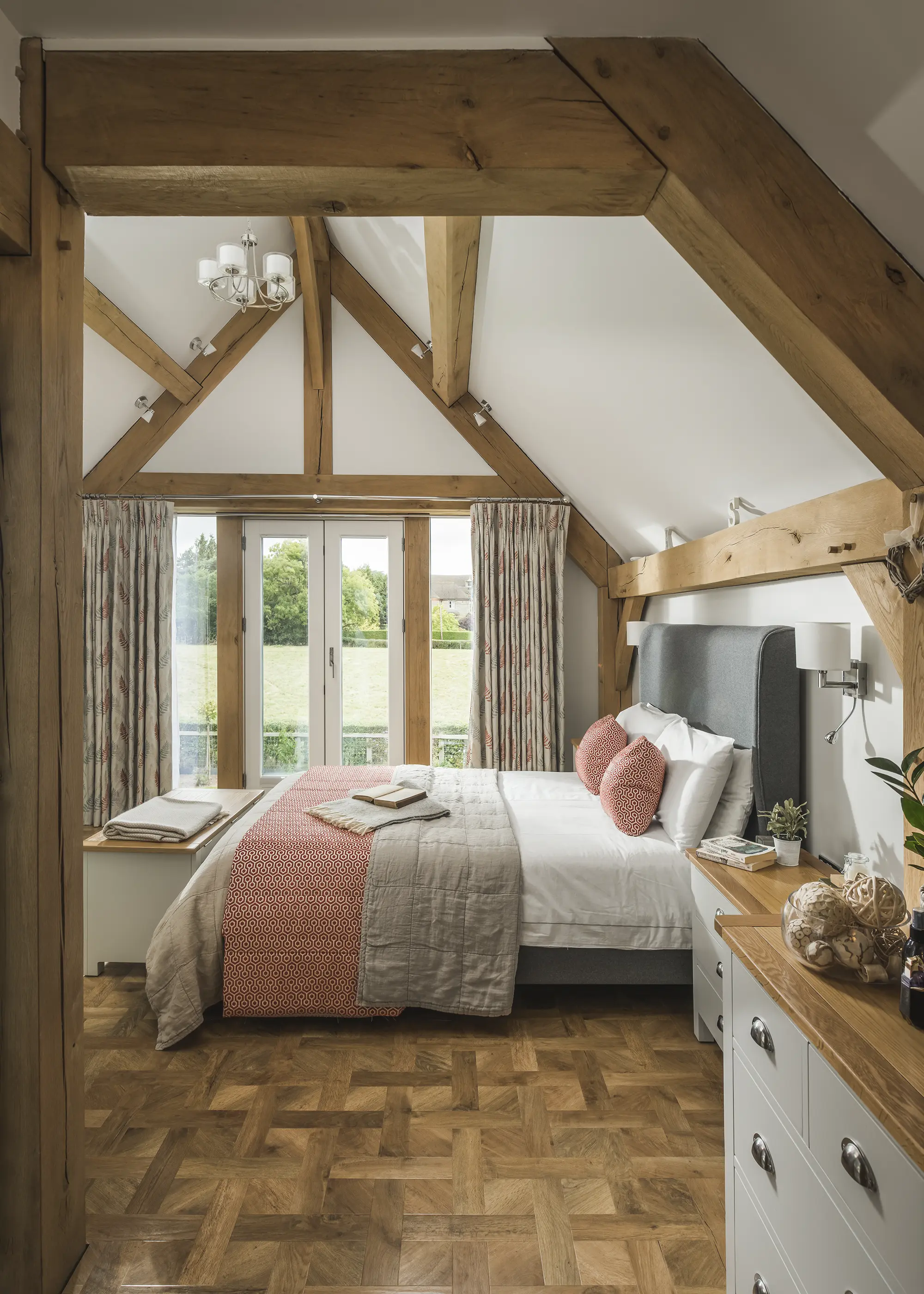
This Oakwrights home at the Webbs Meadow custom build development makes the most of oak’s natural charm, with exposed beams forming an integral part of the design
To optimise its design benefits, the plans should work within the material’s structural limitations. An ideal span for a simple beam without extra support is in the region of 5m, but if trusses are used, vaulted spans can easily exceed this while making the trusses a key feature of the design. As well as the possibility of creating cantilevered floors and roofs, oak’s appeal is also simply in its texture and feel, which contribute inherent warmth and charm.
More Ideas: Oak Frame Homes: 20 Amazing Oak Houses to Inspire Your Project
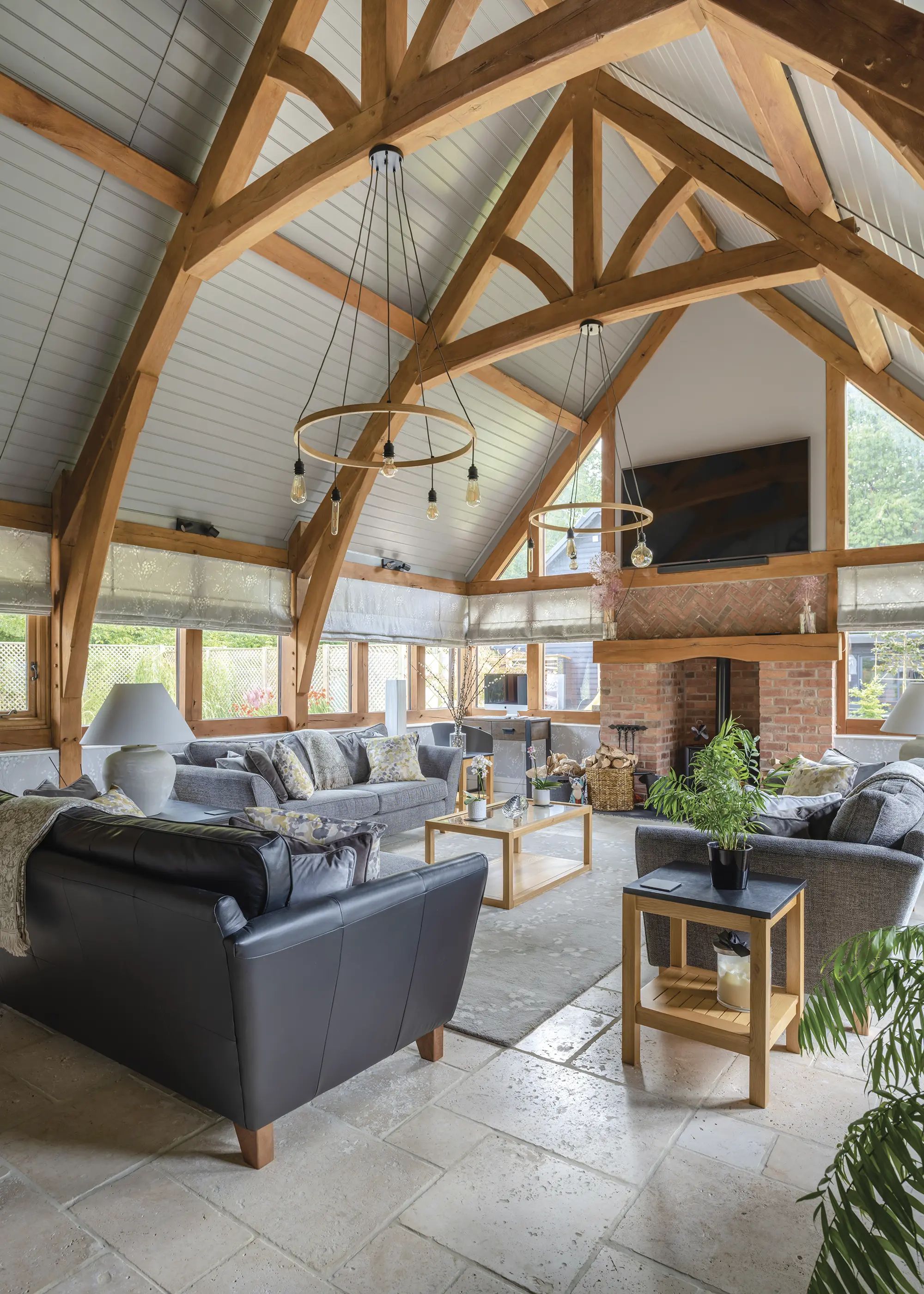
Winner of Best Oak Home at the 2023 Build It Awards, Gary and Sue Hilton partnered with Welsh Oak Frame to develop a detailed design for a traditional-style house that would satisfy strict planning conditions, while delivering a stylish and efficient new home with contemporary living spaces
There are many other structural systems available, although they are less used at the moment, such as cross-laminated timber (CLT). You’ll find the structure of most homes is often a hybrid of two or more methods of construction. For example, most masonry houses have timber first floors and roofs; timber frames and
SIPs are often clad in brick; and oak post and beam structures are sometimes infilled with SIPs. So, it is possible to combine multiple systems to utilise their design strengths for different elements of your build, creating a bespoke home perfectly suited to your needs.
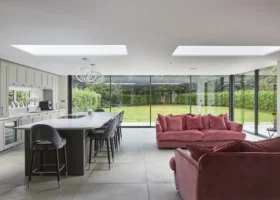
































































































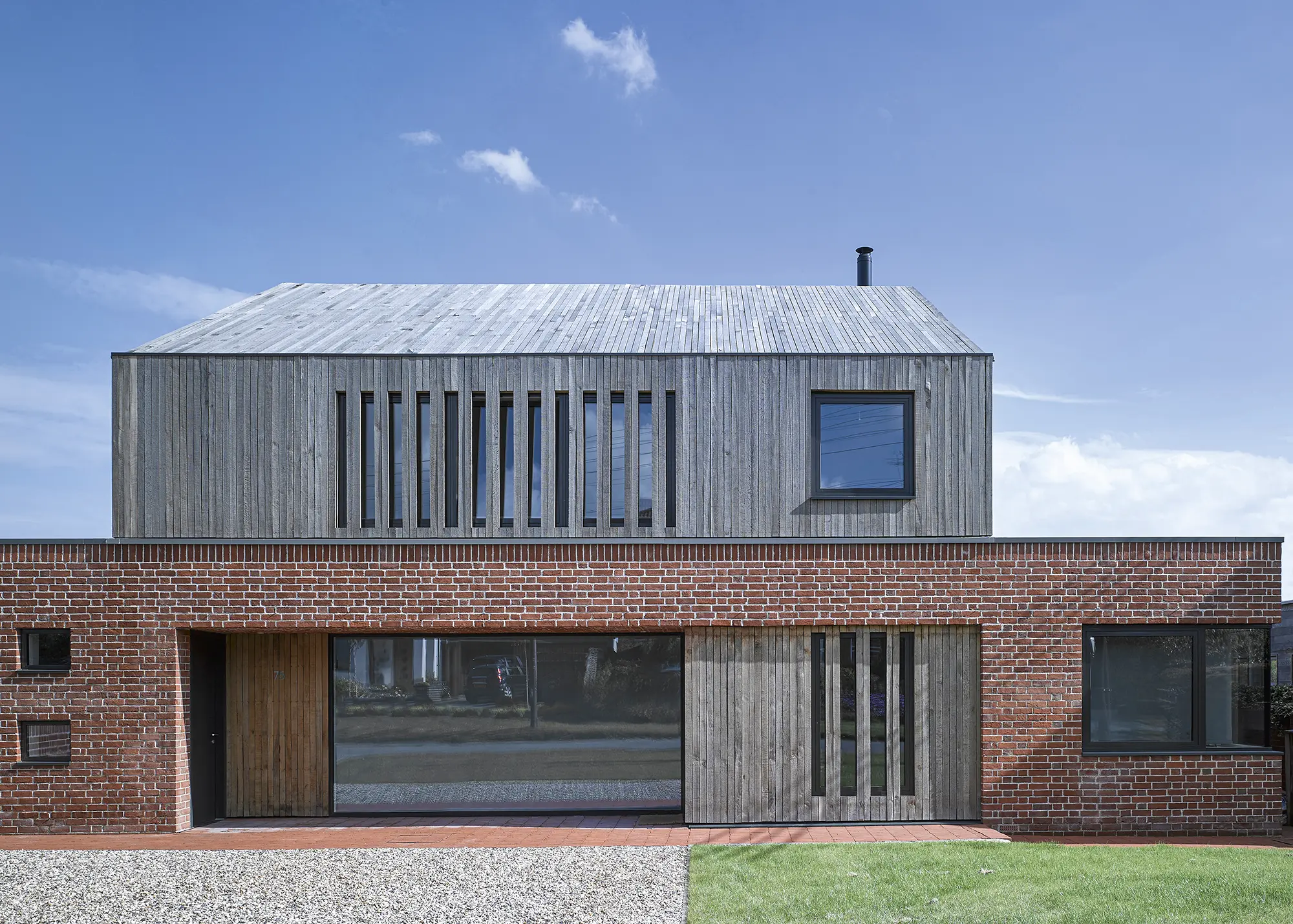
 Login/register to save Article for later
Login/register to save Article for later

