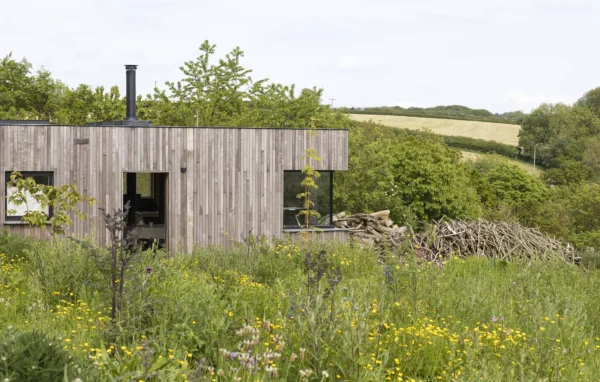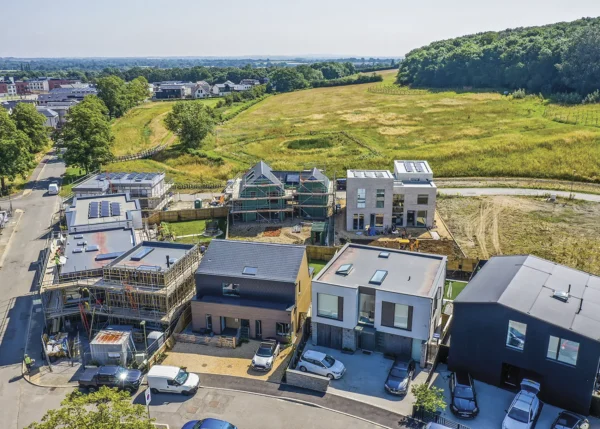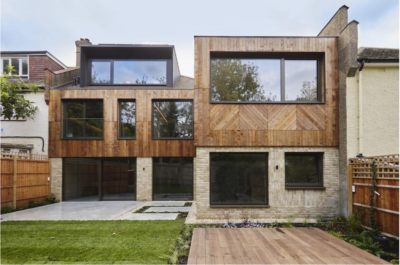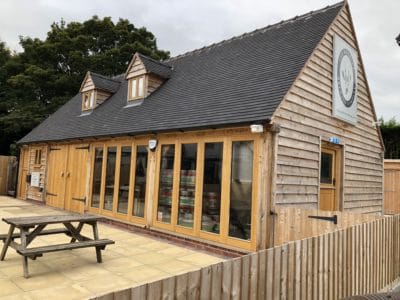House Design Masterclass Part 5: Building regulations and technical design
Although they are both primarily concerned with keeping the council happy, planning and Building Regulations applications are dealt with entirely separately.
If you are granted planning permission it is not a guarantee that you will get approval under Building Regulations and vice versa. A completely different set of people deal with each and sometimes there seems to be no discussion or communication whatsoever between them, even when officers who work for the same local authority are involved.
part 4: getting through planning
The information required to meet Building Regulations has little in common with that needed by the planners and it is assessed by a different method. There is a large element of subjectivity at play when a planning application is scrutinised.
The personal views of the planning officer, the chief planner and the committee may all influence the scheme that finally gets approval.
Obtaining Building Regulations approval is, in many ways, simpler and more predictable. In England and Wales, the government publishes a set of rules called the Approved Documents.
These tackle each aspect of building construction and set out how to comply with the regulations. On the whole, if you follow these edicts, your project will be approved, and if you don’t it probably won’t.
Designing to meet the Regs
There is a certain amount of negotiation to be had but it is possible to anticipate and design out any problems at the concept stage.
Whoever prepares your planning application must be intimately acquainted with the Regulations and avoid drawing anything that has to be modified because it contravenes them.
For example, your house may make use of the roof space, with rooflights for the first floor bedrooms set just above the gutter line. This may sail though the planning committee without a murmur of objection. If the cill height of the rooflight is over 1.1m, however, it will not pass
the regulation that says it must be low enough for an occupant to easily climb out if there is a fire.
Another problem can develop if a wall is closer than 1m to a boundary and has a door or large windows in it. This may be no problem for the planner but is virtually impossible to get past a building control officer. They will restrict the area of glass in the wall because it increases the risk of fires spreading between separate buildings.
Building Regulations in Scotland & Northern IrelandThe procedure covered in this article mainly relates to the Building Regulations as they apply in England and Wales. In Scotland there are significant differences. For example, work cannot start until a building warrant has been issued (you can technically commence on site before regs approval has been granted in England and Wales if you wish, although you’ll then need to secure retrospective approval). In addition, a new house cannot be occupied unless a habitation certificate has been issued at the end of the build. Other than that, the Scottish system is pretty flexible. The guidance here is contained in what’s known as the Building Standards Technical Handbooks; a separate part of which covers houses. The Technical Handbook Domestic version is accompanied by a Procedural Handbook and a Certification Handbook. When it comes to Northern Ireland, the Building Regulations are set out in a series of 15 technical booklets. But generally speaking, all of the requirements for construction found in the four areas of the UK are quite similar. |
If you are fortunate enough to have acquired a plot out in the countryside at the end of a long farm track, the regulations may profoundly affect the design of the footprint of the house.
Should the track be more than 20m from the road, there must be space for a fire engine to turn around on the site, requiring a large area of hard standing. A fire hose no more than 45m long must also be able to reach from the engine to all sides of the property.
If the location of the plot or the size of the dwelling prevent you from complying with these stipulations, your only option is to negotiate. One compromise might be to offer to install a sprinkler system. This would be costly, but would be a way that you could avoid having to go back to the planners with a revised layout.
A similar bargaining process is required if you decide you want a three storey home with an open-plan ground floor which includes the staircase in the same space. The issue here is that the regulations require an enclosed, protected route from the upper floors directly to the outside. This is to give the occupants at least half an hour to escape from the property in case of fire.
The details needed for a planning application
The information needed for an application is surprisingly brief compared to the drawings and specifications for a tender pack.
All that is usually needed from the architect are 1:100 scale elevations, 1:50 scale plans and sections and a few pages of A4 specifications, backed up by some calculations from a structural engineer and an energy use consultant.
This information is submitted to either an approved inspector or to a building control officer, who may then have a few queries and ask for extra information before they are in a position to pass the plans.
Once work has started, it is the responsibility of whoever is managing the site to notify the inspector shortly before the construction reaches key stages. It is possible to press ahead without getting the plans approved beforehand by serving a ‘building notice’ and having the work inspected as it progresses on site.
This is not a good idea for any project other than minor alterations, partly because any good builder will want at least basic plans to work to. Also, if any aspect of the structure turns out not to comply, it will have to be demolished and rebuilt correctly.
One area of confusion that I come across with clients quite often is over the limited usefulness of Building Regulations drawings. These only show the very basic construction of the house. Although it should be fairly clear how the property will work structurally, all that has to be described are the main features of the dwelling to a level of detail that is sufficient to show the scheme is compliant with the regulations and not much after that.
With this package of drawings, the structural design, foundations and basic materials that are to be used for the roof and walls will be mentioned, as will drainage, fire protection and other elements that are covered by the approved documents.
This is probably enough for a builder to quote and construct the shell of the house, but it is inadequate to get a reliable price to finish the dwelling.
Many aspects that are not covered will be crucial to the cost, design and success of the project. For example, sanitaryware, decorations and landscaping are of little interest to the inspector checking for Building Regulations approval, but are usually crucial for the budget and also the appearance of the finished dwelling.
The purpose of architect’s designs
Like most architects, I know that paying us to prepare drawings and specifications beyond the minimum requirements of the regs is very good value for money, but occasionally a client will decide that this service is not required.
So it’s mildly irritating to get a call from the client or builder after work has started demanding
to know why our drawings do not contain sufficiently detailed information. I then have to tactfully point out to them that we were only commissioned to obtain Building Regs approval, and because a certificate has been issued by the inspector, this proves that we have done that job to an effective standard.
There are plenty of times when the inflexibility of the Building Regulations can cause frustration and even seem a bit petty, but they were conceived and developed to protect you as much as the community in general.
When it comes down to it, I am hard pressed to find any of the standards imposed that fail to follow this principle.


































































































 Login/register to save Article for later
Login/register to save Article for later















