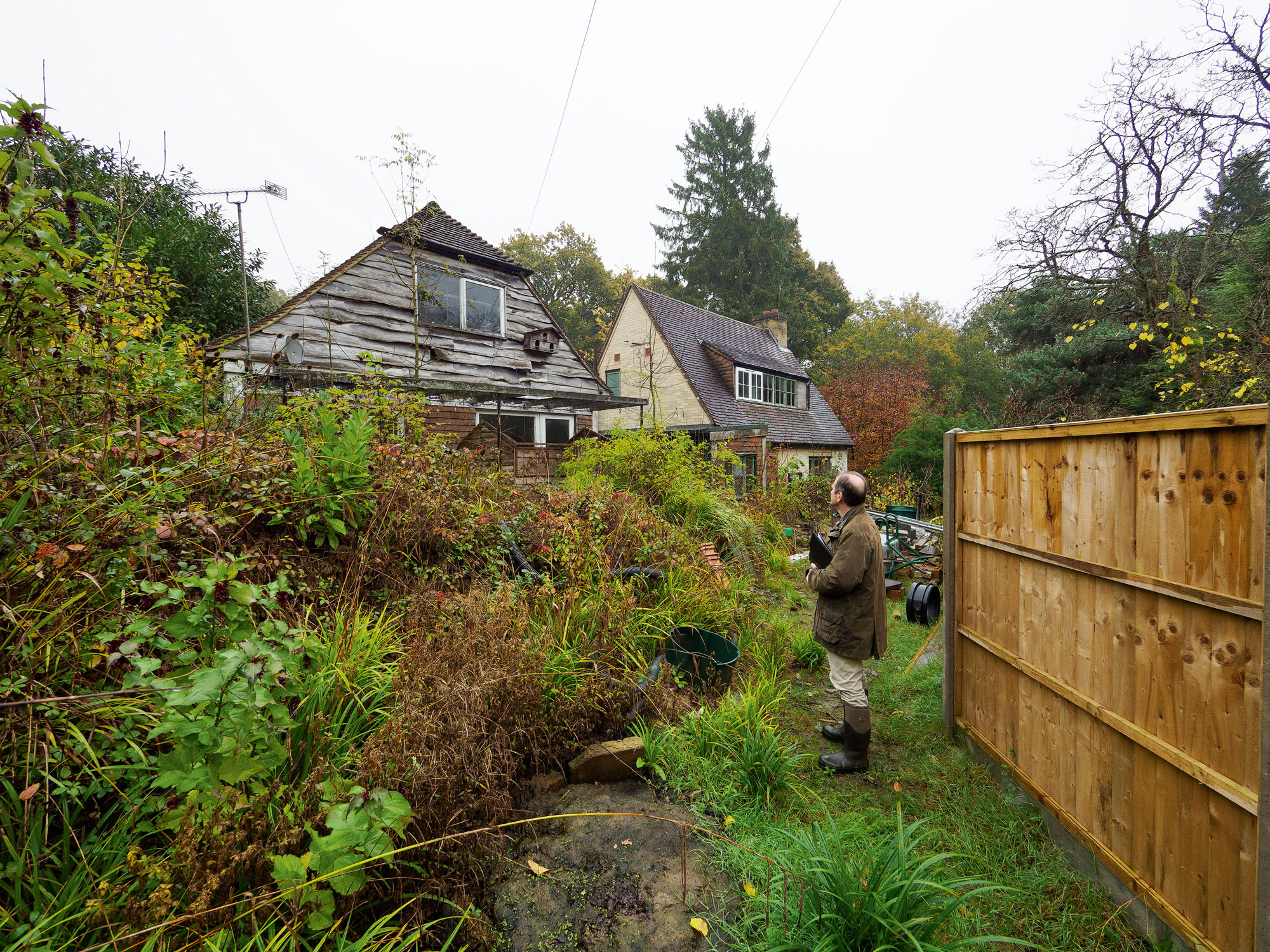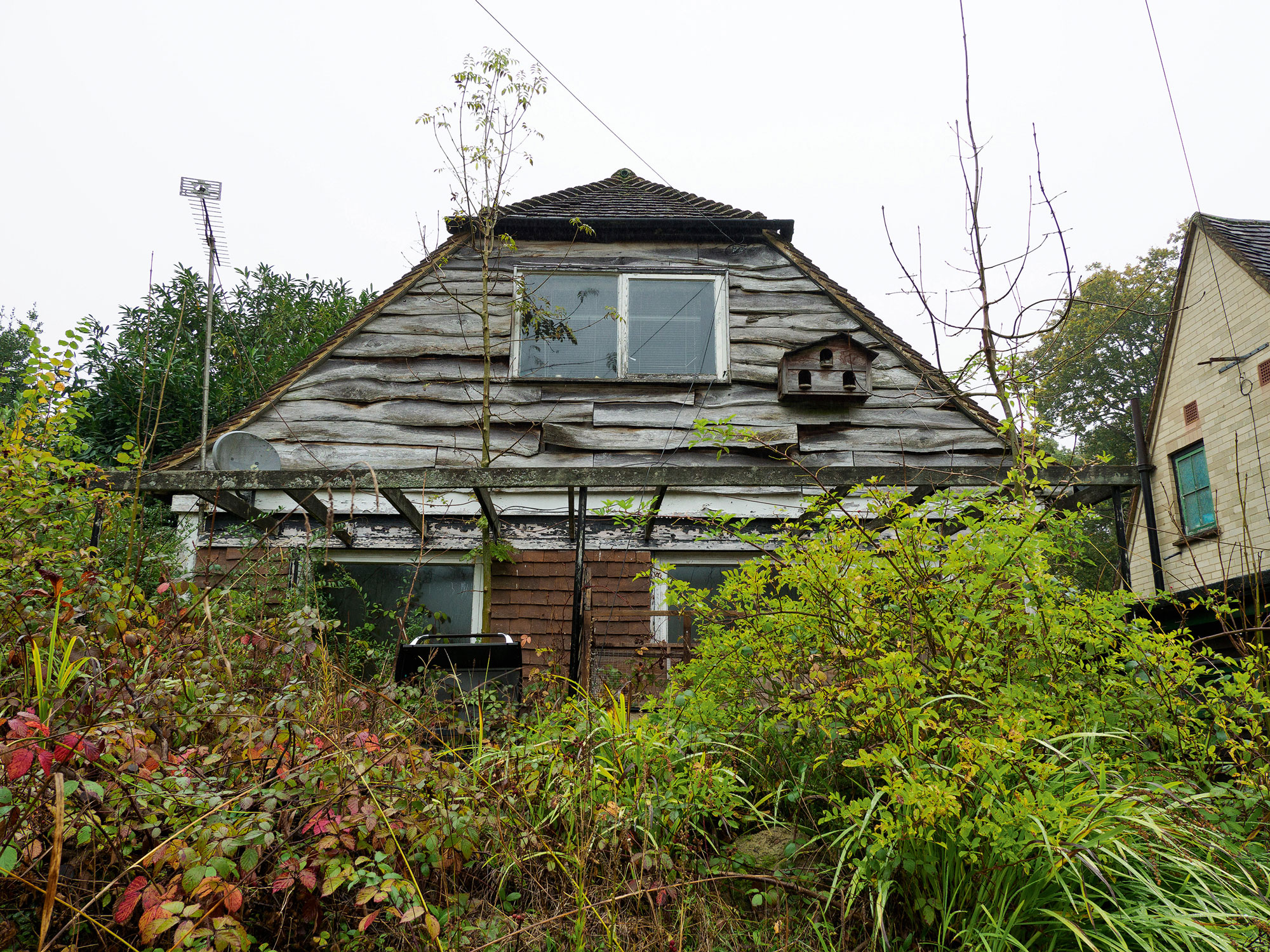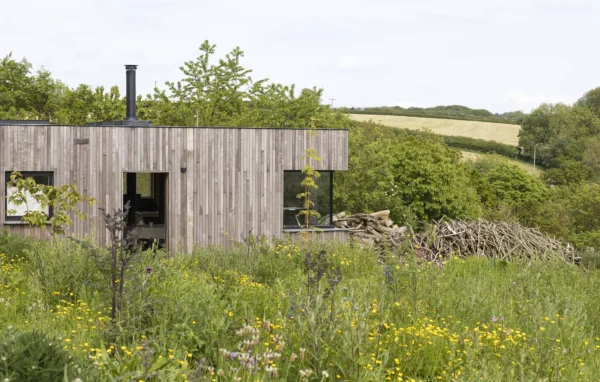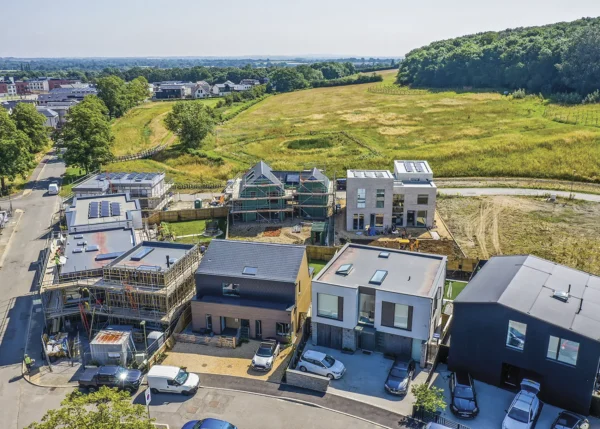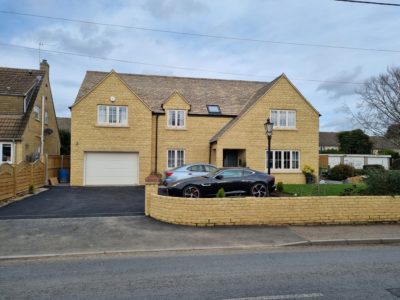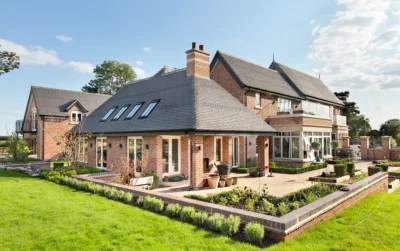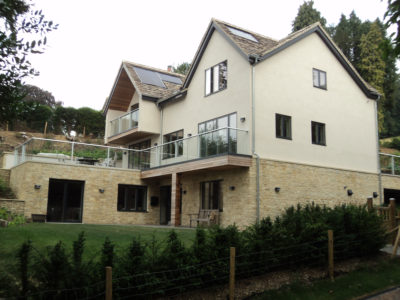Planning Expert Visits Rural Wiltshire Plot
Brothers Jim and Andrew Gibbs own a couple of dilapidated houses on the edge of a small Wiltshire town. The land has been in their family’s ownership for many years. Following subsidence and structural problems, both of these have been unoccupied for some time.
They would like to replace them with a pair of new detached family homes, but is this feasible and how best can they go about it?
The property
The two buildings are located on the northern edge of town. They are set about 60m back from the street frontage, behind a pair of more recently built houses. These all share an access drive. The immediate vicinity is comprised of detached homes and bungalows of varied designs and ages. A few of these sit along the north side of the street in wooded plots.
- WhoJim & Andrew Gibbs
- WhatA pair of run-down chalet-style homes on a family-owned patch of land
- WhereWiltshire
It’s certainly an attractive location. Both buildings have a long but relatively narrow garden measuring 25m in width and 60m in depth.
Unfortunately, this hasn’t been maintained for a long time, and the houses are disappearing into the undergrowth. Next door, to the west, is a large detached house set on higher ground. Woodland at the end of a neighbouring property’s garden meets their plot to the east.
Learn more: How to Find a Plot: The Complete Guide
Both residences are chalet-style. One is across the plot and the other is positioned ‘end-on’. They’re close together, with only a metre or so between them, although this is due to a single-storey extension filling the gap. One is clad in timber and tile, and the other has a pale-coloured brick finish.
Potential to build
The houses are within the development boundary of the town, as defined in the council’s Local Plan (LP). This border runs along the northern end of their garden.
The LP is up to date, so new builds should be acceptable in principle, subject to a number of policy criteria. They should fit in with the surroundings; shouldn’t harm neighbours’ amenities; and ought to preserve landscape features and biodiversity.
Here, with two buildings already present on site, replacement would be acceptable – regardless of the location within the town’s development boundary.
As they’re already part of the local character and contribute to the pattern of housing, superseding them with something similar shouldn’t be an issue. However, Jim and Andrew would like to create somewhat larger dwellings so, the devil is likely to be in the detail.
Local Plan policies
With rural replacements, Local Plan policies usually restrict the size of the new house. Because the site is within the development boundary, such rules shouldn’t apply here. However, this doesn’t mean that just any size would be acceptable, as the existing footprints are quite small and their plots relatively narrow.
On the other hand, there are dwellings nearby that are much larger than what the brothers are looking to remove, suggesting that bigger homes would still be in keeping with the general form of housing vernacular.
Fortunately, Jim and Andrew are not looking to build mansions, and the scale of the four-bedroom abodes they have in mind should be agreeable to the planners.
The brothers should have fairly flexible design parameters around their schemes, which won’t feature in the street scene. Plus, both structures are entirely distinct from one another and contrast the house immediately next door.
Jim and Andrew would like to include plenty of energy-efficient features – there’s no reason why this won’t be possible. The main constraints are the long and relatively narrow shape of the plot, the neighbour to the west and the houses that sit in front of theirs on the road frontage. Jim and Andrew want to push the replacement dwellings a little further back into the site, to maximise this gap.
They’ll need to carefully consider the design of the westernmost house to ensure the upper floor windows don’t overlook the next garden.
Although there are no trees on the site itself, there is an old oak in the neighbour’s garden, close to the boundary. This doesn’t look like too much of a problem but might influence the position of the closest house.
A tree survey and report will be needed to inform the planning application. The house to the west, with its timber boarding and tile hanging, could be an ideal habitat for bats. Also, the overgrown garden, and proximity of a pond in a garden nearby could mean that protected species, such as newts or other reptiles, might be present on the site. An ecological survey will be needed to accompany a planning application.
Is there planning potential?
This plot is an ideal site for two replacement homes. There should be a good scope for design, and the one obvious constraint – the neighbouring house – should be easy enough to factor into their plans. The size of properties that Jim and Andrew would like to build appears realistic.
There are the two environmental issues to consider, and early surveys would be sensible, so that any limitations are known and can inform the design process.
A practical point to think about is why one of the houses suffered subsidence and what needs to be done to ensure the new homes don’t. Some trial holes and a soil test should reveal answers and potential solutions.
With all services and drainage already laid on to the site, these shouldn’t be problematic to arrange. It might be worth Jim and Andrew clearing the site a little before they apply for planning, as it’s getting so overgrown that it will be difficult for any planning officer to see what’s what. Plus, people will need to get around site and conduct the necessary ecological and tree surveys.
A tactical question is whether the brothers should seek pre-application advice before a formal submission. Jim and Andrew could look at how quickly the council is responding to pre-application advice requests and what they would charge.
Although as a rule pre-app is a good idea, here it might be quicker and cheaper just to get a formal application in and take matters from there.
The brothers should finalise what it is they’re going to do with the properties once completed, as this might influence how they go about getting planning permission. For example, if they’re going to build both of the houses simultaneously, then one application covering the two would be sensible.
But if they decide to sell one of the plots in order to fund the build of the other house, then separate submissions, effectively splitting the land would make purchasing the plot more attractive to prospective buyers.
Conclusion
These two dilapidated houses represent a great opportunity to achieve replacement family dwellings. There’s every reason to think that Jim and Andrew will be able to realise their plans and create bespoke homes here, without many objections.
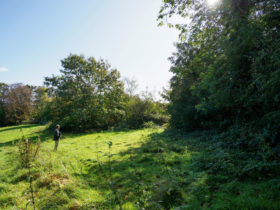
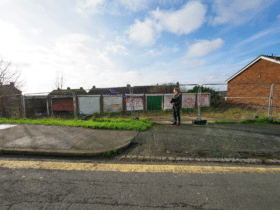















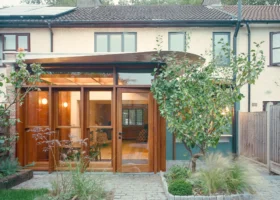

































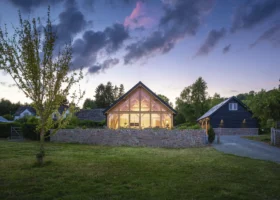













































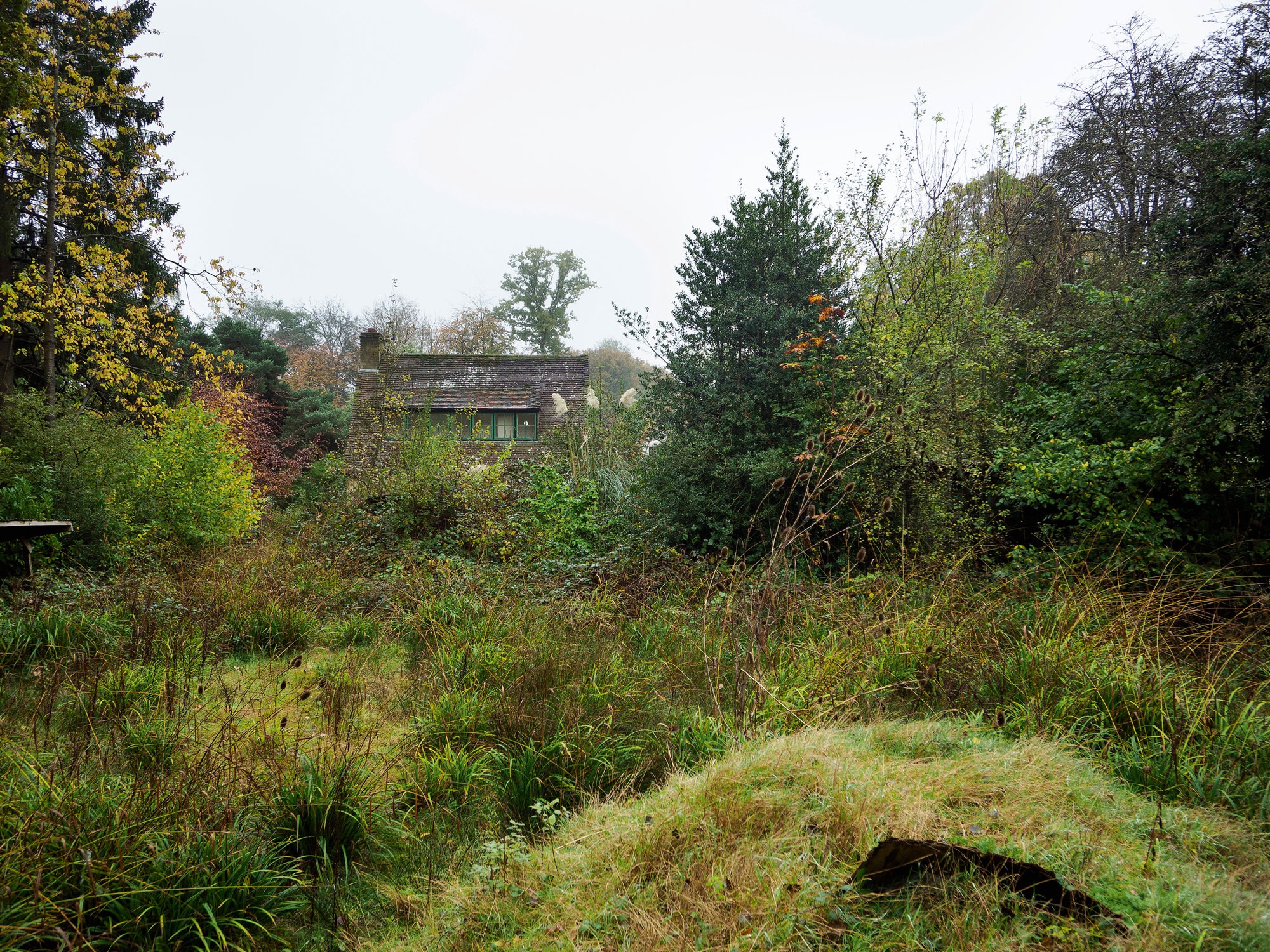
 Login/register to save Article for later
Login/register to save Article for later

