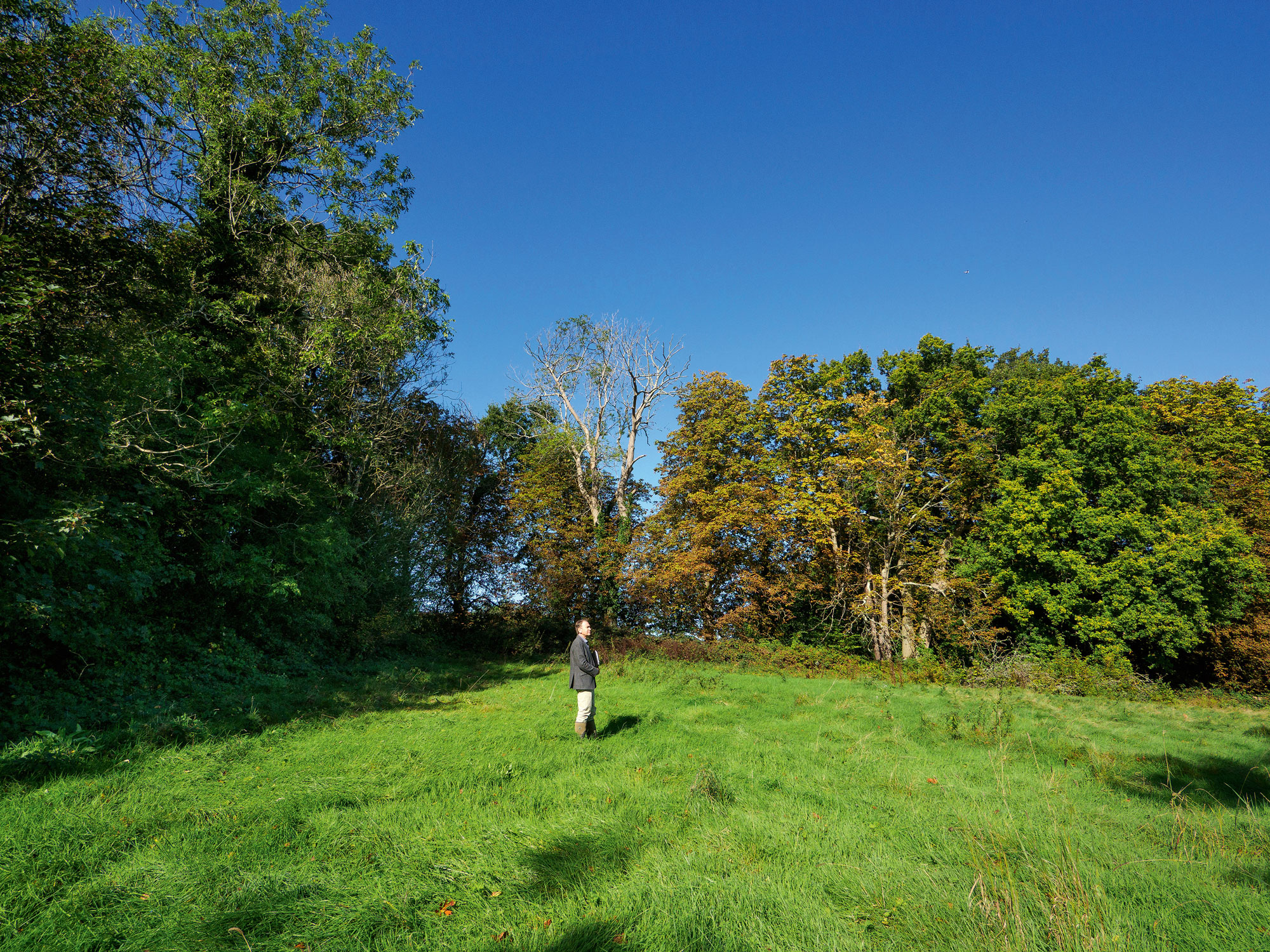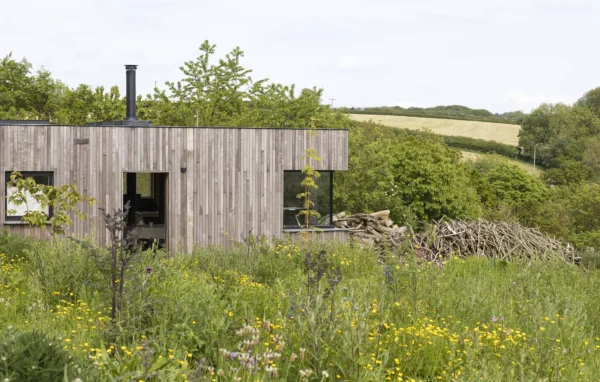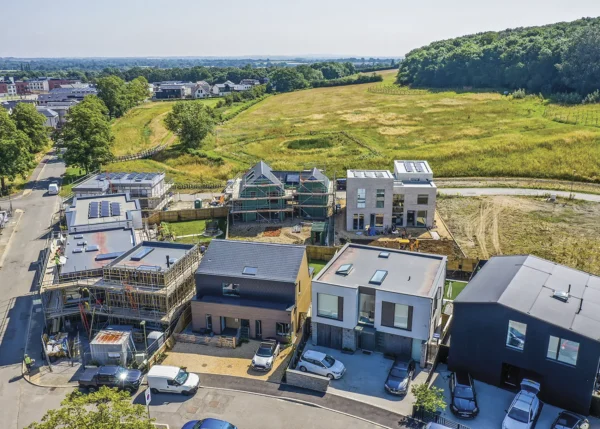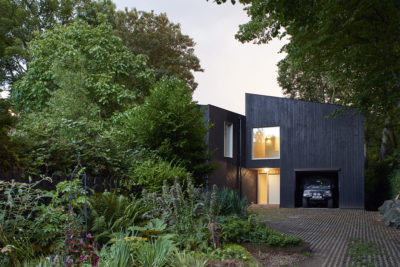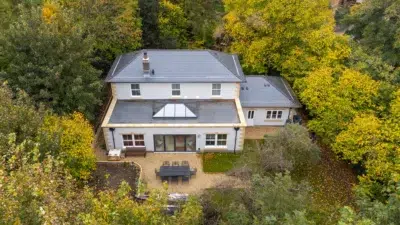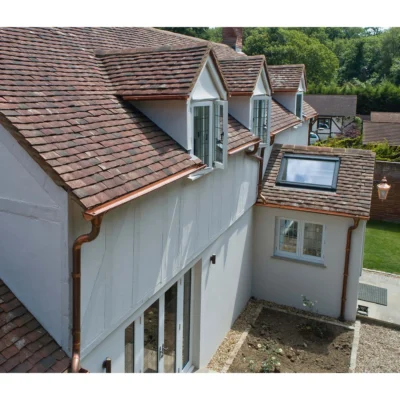Planning Expert Visits Inherited Plot
Alan Newton’s family has owned land in a Hertfordshire village for several generations. Some of it, fronting the village street, has already been built on. Most recently, this has included an affordable housing scheme.
Now, just one small paddock remains behind these dwellings. Alan would love to construct a home for himself – could this space, which he already owns, be a suitable spot?
The site
Alan’s plot sits behind the village street and forms part of a larger paddock. A copse of trees and overgrown hedge separate his land from the long back gardens of the adjacent houses. It’s enclosed on two other sides by trees.
Read more: Plot Watch: Planning a Tiny House
There’s a track running along the back of the houses to the plot, which the family retained access to when they sold off parts in the past. The path is overgrown but could readily be cleared. The entire space is approximately 40m long by 20m wide, with a gentle slope down to the east.
Planning basics
Perhaps surprisingly, for an open piece of land like this, it is situated within the village development boundary, which is set out in a reasonably up-to-date Local Plan. Typically, councils will draw these lines pretty tightly around the built-up area of settlements, but not here.
Admittedly the plot does bite into the built form of the village, but it’s very well separated from it by all the trees. A further twist is that the settlement is within an area of outstanding natural beauty (AONB), where policy seeks to preserve rural charm and character.
Read more: Buying a Countryside Plot
This means any planning proposals for a self build on this site will be closely examined to ensure they won’t have a harmful effect on the stunning landscape.
Potential to build
Alan would like to construct a three-bedroom home. He wants it to be as energy efficient as possible and would favour contemporary design over something more traditional. This is a reasonable proposition for a good-sized plot like this. Plus, being within a defined development boundary usually means that a new dwelling would be acceptable – in principle.
You do occasionally see refusals and dismissed appeals, where harm to the character of the village edge is considered to rule out the benefits of any new building. Here, the AONB status adds significantly to the degree of protection afforded to natural beauty.
Consequently, there’s no guarantee that permission would be granted, despite Alan’s plot being located just inside the village development boundary.
There are two mitigating factors, though. One is that the plot is screened off from its surroundings by trees, so a new structure would have little to no impact on the built character of the village. The second is the fact that Alan’s not looking to construct anything too large, and his preferences for the design have the potential to be low key.
Scheme details
It would make sense to consider a design that would sit as inconspicuously as possible in the landscape – low profile green roofs and timber or other muted wall coverings would be a good start.
Also, with the slight slope to the plot, the house could be set into the ground a little to further reduce its visual impact. Careful thought would need to go into the access and parking/turning areas, to ensure that cars would be well-screened, too.
Both the house and vehicle space would need to be situated away from the boundary trees, and an arboricultural survey and report would be essential to demonstrate that no harm would come to the surrounding trees.
It’s also likely the council will want to see an ecological survey to accompany Alan’s application. There’s a pond about 40m from the plot, which could be a habitat for newts.
If discovered, protective action will need to be taken before and during the work. It’s unlikely that construction will be prohibited.
Finally, it would be worthwhile for Alan to think about the garden and landscaping at an early stage. Maintenance of the external spaces to be as natural as possible might help overcome the potential issue with the impact on the area’s beauty. If Alan’s getting an ecological survey done, he should ask for recommendations of any environmental and biodiversity enhancements that could be incorporated into the scheme.
Any such improvements should really feature in all applications these days, as it’s required by government planning policy guidance.
Where to start?
The very first step that I’d recommend Alan take would be to clear the access track, so that it’s more obviously capable of providing entry to the plot. This will also prevent it from getting absorbed further into the woodland.
It would then make sense for him to start discussions with an architect, with a view to taking some sketch drawings to the council to get pre-application advice. Preliminary consultations aren’t always necessary, but in this case it could be advantageous.
Read more: Complete Guide to Making a Successful Planning Application
With the plot inside the development boundary, there’s a reasonable chance a planning officer would wave the new building through without a second thought and instead might focus on the design itself. This would work to Alan’s advantage. Having a conversation on how the plot should be developed is a far stronger position than debating whether it should be used in this way in the first place.
If Alan is prepared to compromise on the details of his scheme, the officer might offer a few suggestions or tweaks. They’ll be invested in the outcome, putting Alan in much better standing.
You can’t guarantee that the same agent will deal with a formal application after the pre-app, but that’s typically the way it goes. Seeking this advice early on would also flush out the council’s requirements, in terms of supporting reports and the need to make any financial contributions. The latter is sometimes needed where a council doesn’t yet charge Community Infrastructure Levy.
Obtaining consent
Assuming the pre-application advice is positive, Alan can move on to getting the tree and ecological surveys commissioned and pinning down the design. Before he submits the final application to the local authority, he should take advantage of his family’s long-standing presence in the village and do a little lobbying.
This could include going to immediate neighbours, most of whom he knows, and the Parish Council, where again he has a few contacts. Given that the plot is neatly tucked away, there’s
a good chance that Alan will be able to avoid objections.
If the initial advice is negative, questioning the very principle of building on the land, then Alan should still consider whether an application would be worth a try. His local contacts might give him a shot at getting his application before the planning committee, where individual officers’ objections can, on occasion, be overruled. Even if his proposal is refused, it might be worth considering an appeal.
Much of this would depend on the reasons for refusal. If the objections could be overcome by design changes, then amending the scheme and re-submitting would be the way to go. If the issues are more deeply rooted, then appeal would be Alan’s only option to take matters forward.

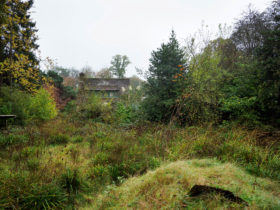































































































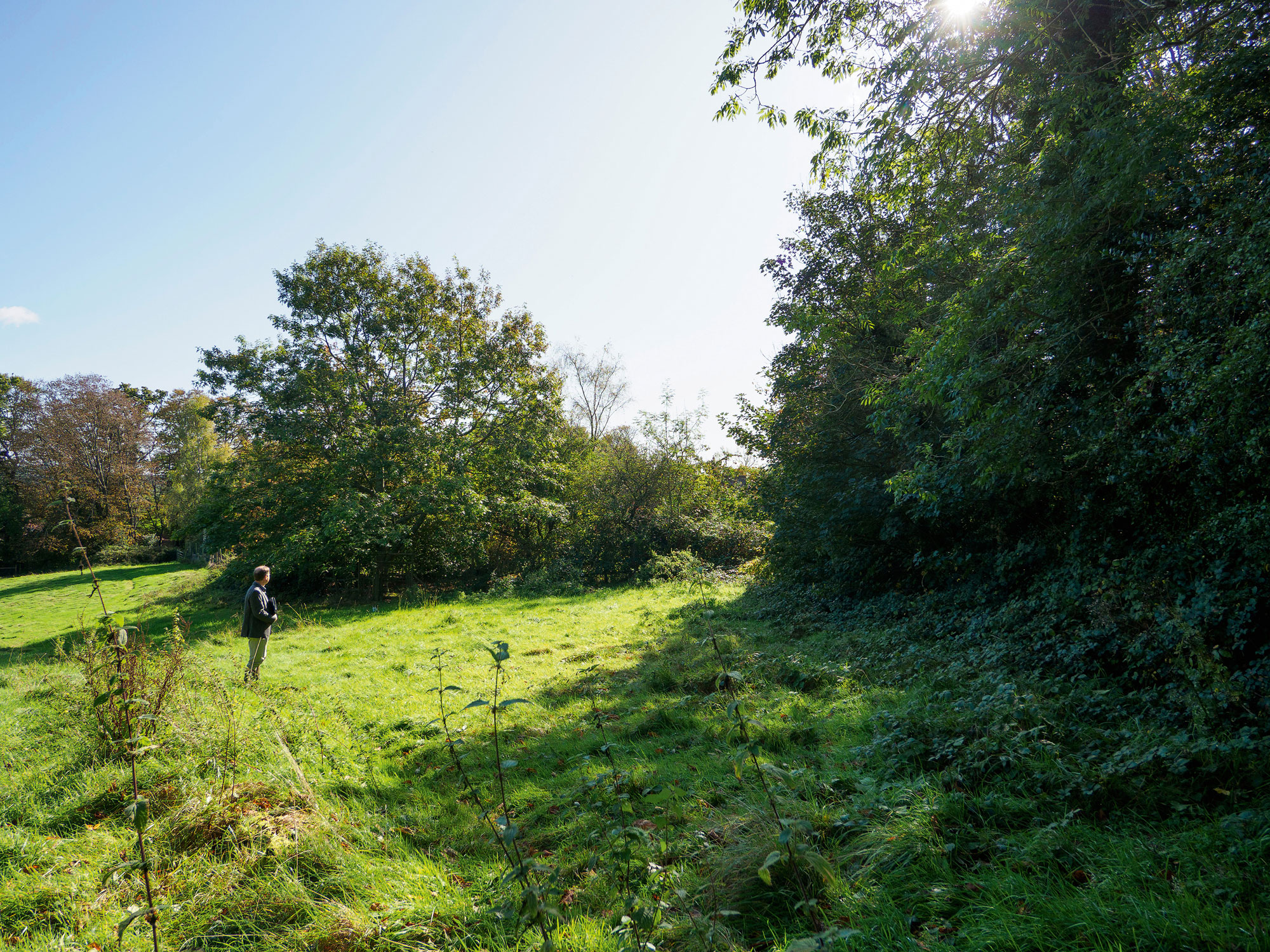
 Login/register to save Article for later
Login/register to save Article for later

