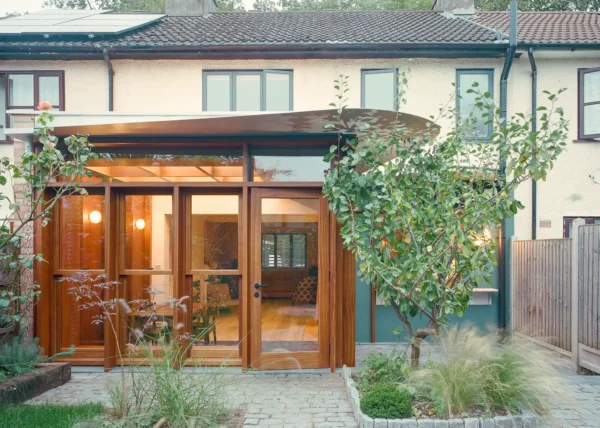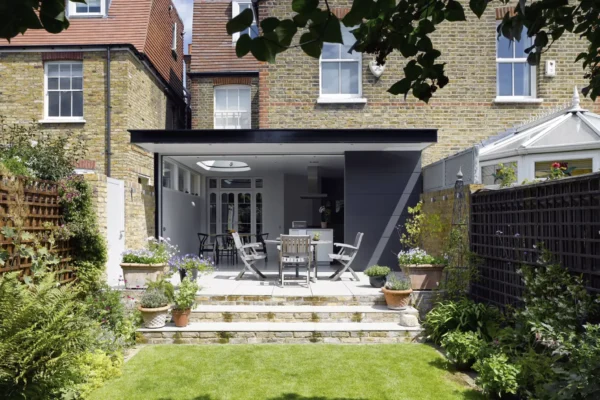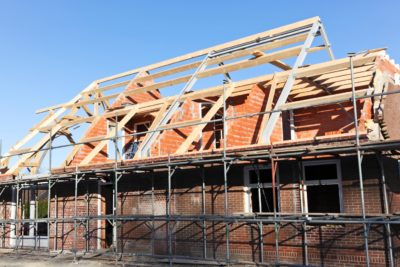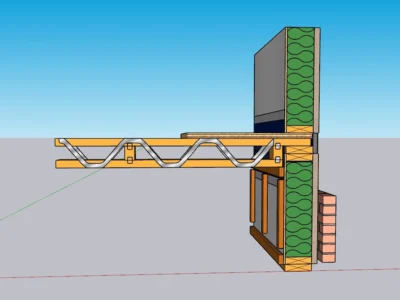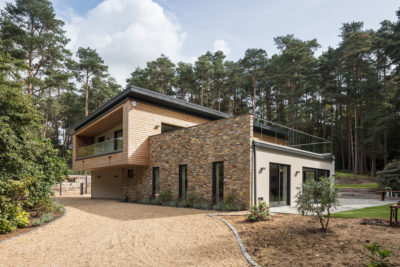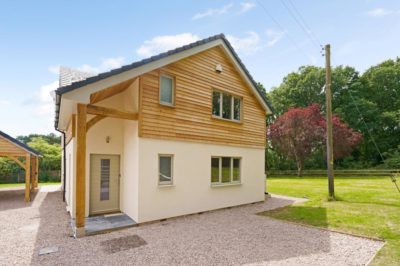Top Tips for Landscape Design
When should the landscaping design be developed?
Think about all your home’s spaces, inside and out, from the very beginning of your project. In design terms, we often talk about place-making buildings that form part of a wider landscape.
So, the dwelling defines the site, separating the front from the back and the sides, and carving out zones for courtyards and entrances. If you start designing the house and leave landscaping to the very end, you can end up with a building that fits poorly on the plot because it hasn’t been properly thought about.
Learn more: 10 Top Tips for Home Design
Similarly, if you treat your abode as a pavilion or an object just sitting in space, you won’t maximise the site the way you can with a complementary approach. One way to acquire a plot with good landscaping potential for a reasonable price is the popular practice of bungalow grabbing.
So, find yourself a beautiful plot with a hideous building on it. You can then knock it down and replace it with the house of your dreams, developing the garden at the same time. Conversely, if you buy a reasonably good property on a bad plot, it will probably cost you more and you can’t change the layout of the land.
How do you go about creating a landscape plan?
As with house design, the first step is to consider the site itself – how easy is it to access? Whereabouts is the road? What about the orientation and relationship with natural light? Mapping out the way the sun rises and falls on the property is a great way to determine how the building should be laid out on the plot.
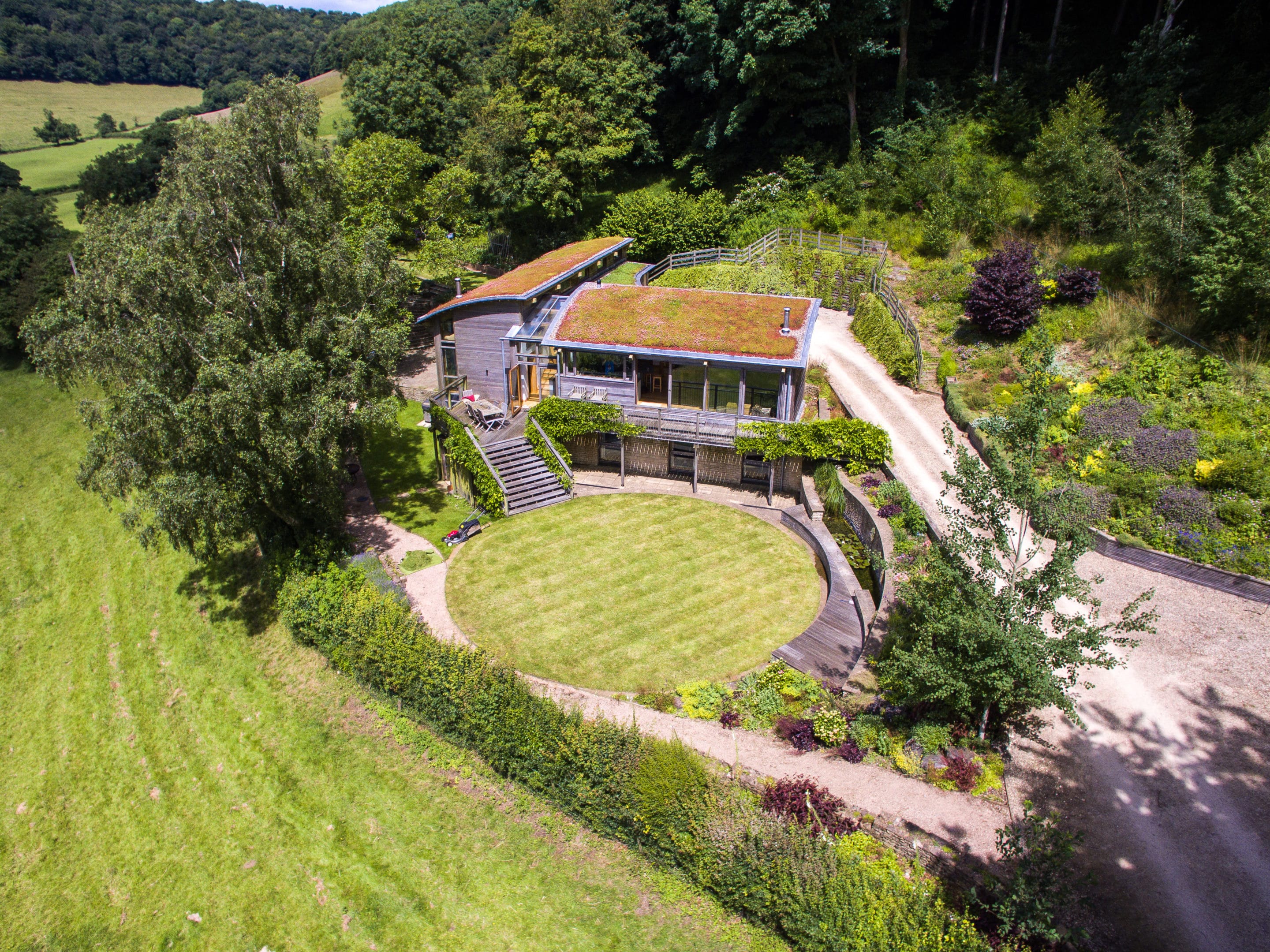
The dual aspect of this barrel-roofed house by Battherham Smith Architects allows one wing to look out over a carefully manicured circular lawn, while the other enjoys far-reaching countryside views. Plants adorn the handrails and canopies on the former elevation
Think of the structure as part of this overarching plan, so when you come up with the house design, it fits nicely in the landscape. Rather than just being a square object in the middle, quite often we’ll design L-shaped or U-shaped dwellings that sit around the perimeter of the site to create distinct outside zones.
On one project we worked on that encompasses this approach well, we created a curved building that sits convex against the road. The concave on the opposite side allows for an enclosed garden, sloping back into the land. Of course, it’s not just about the structure. Look to use what’s already available on the plot, such as hedging and trees, to create engaging spaces around the house.
Are there any features that should be prioritised?
Semi-enclosed areas, such as canopies, awnings and porches, are really important for creating a cohesive space. Instead of crossing a rather abrupt barrier between inside and out, you can create a much softer threshold between the two zones. Personally, I’m partial to a nice, covered canopy – it keeps the rain off while you get to enjoy that outside experience.
Something that people don’t often consider is water – and not as a pond or habitat. We use it a lot as a reflective device. For example, on the south or south-west side of the house, where sunlight falls the most, having a body of water close by allows light to bounce onto the ceiling inside and brighten up a room. It’s quite a specific feature to incorporate, as it depends heavily on the orientation of the land, but it’s fun to experiment with and incorporate.
Learn more: 7 Simple Ways to Upgrade Your Garden
There’s a lot of interplay between the indoors and out, and many homeowners are keen to connect the spaces. A lot of people will opt for sliding and bifold doors to link the zones. Often, these come with a flush threshold and the same floor finish inside as on the patio – normally tiles or a stone paving – creating a seamless finish.
The hard landscaping elements, like paving, fencing and pergolas, need to be done early on and we can be involved in this. We’ll also zone off and think through planting areas – although homeowners typically like to finalise what will go into them once they’ve moved in. The exception here is structural planting, which is part of creating outside enclosures, and is probably best done by a landscaper.
What common mistakes do you see people make when planning landscaping?
Forgetting about it entirely! Many homeowners spend a lot of time perfecting their dream abode but completely neglect the outside. This will usually leave them with lots of odd bits of outdoor space that are no use for anything. These little patches end up as a wasted opportunity, and you still have to maintain them.
Another is thinking that it’s all about maximising kerb appeal. Rather than a skin-deep approach to the house looking good, we try to create a building that’s integrated authentically into the plot. Understanding the site is a big part of this, but it’s also about using good quality materials and not too many of them. Two or three key materials implemented well looks much better than incorporating lots of different elements half-heartedly.
For more information visit Batterham Architects
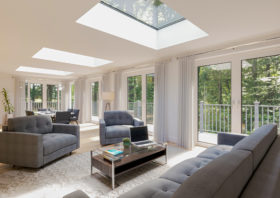
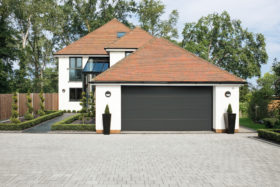















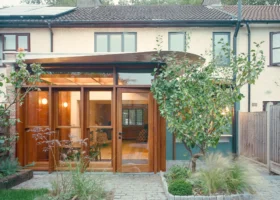

































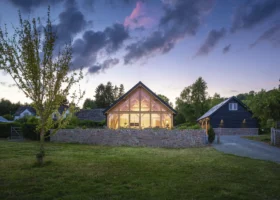













































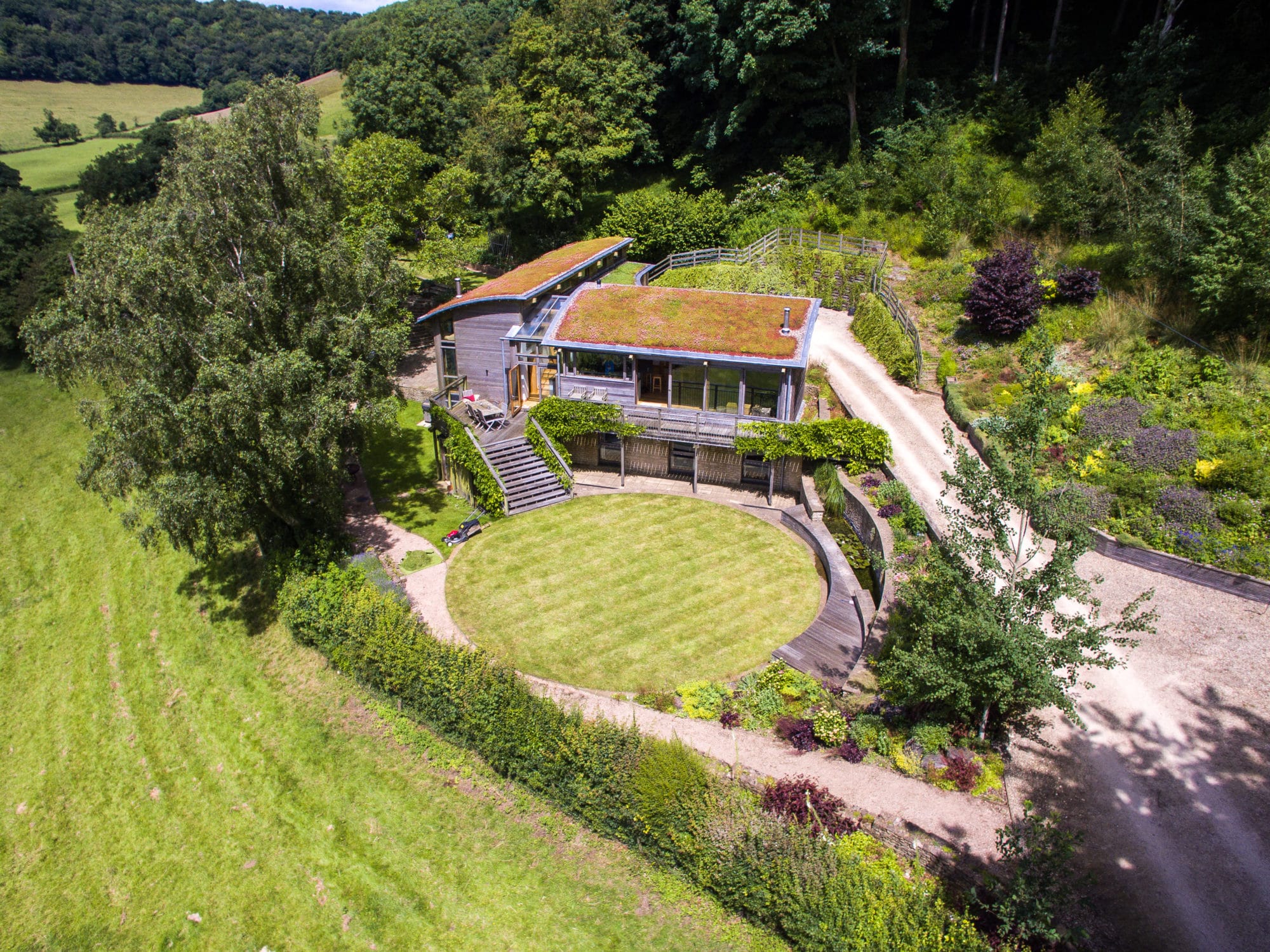
 Login/register to save Article for later
Login/register to save Article for later

