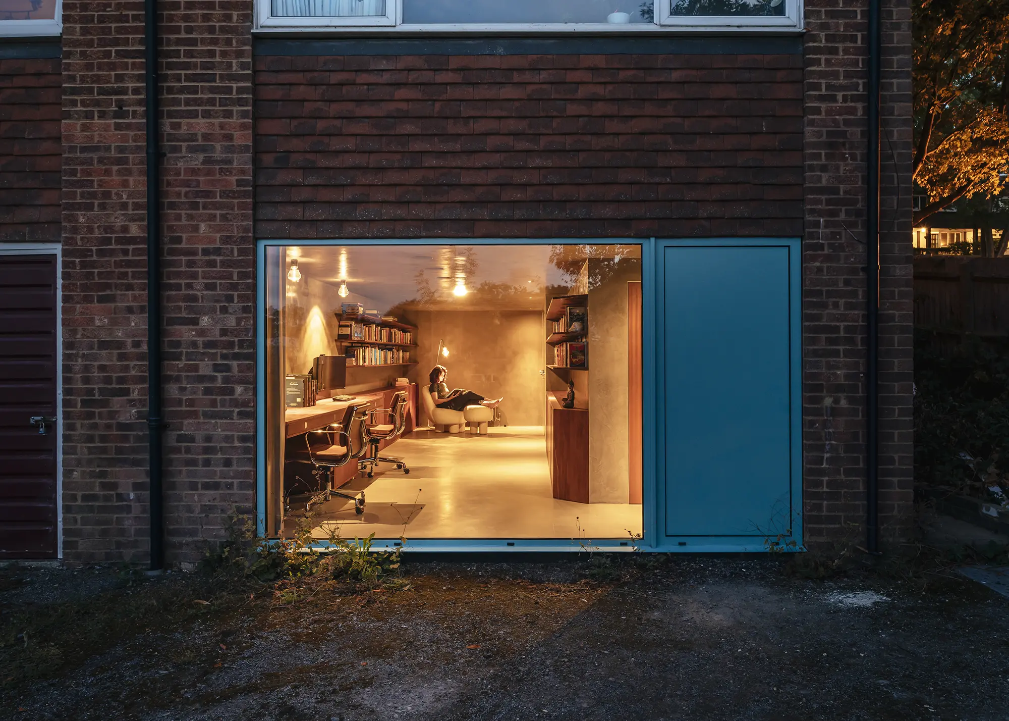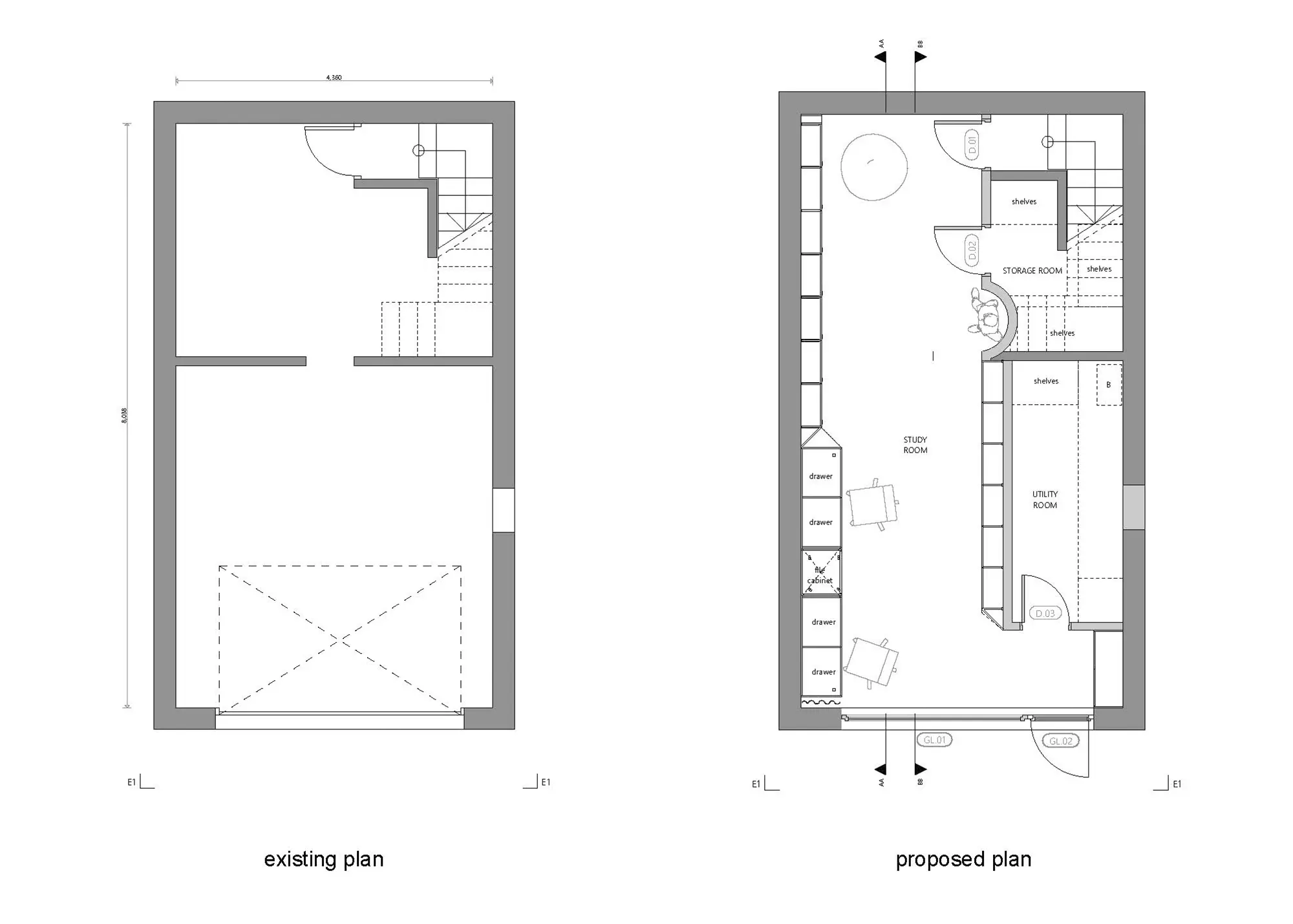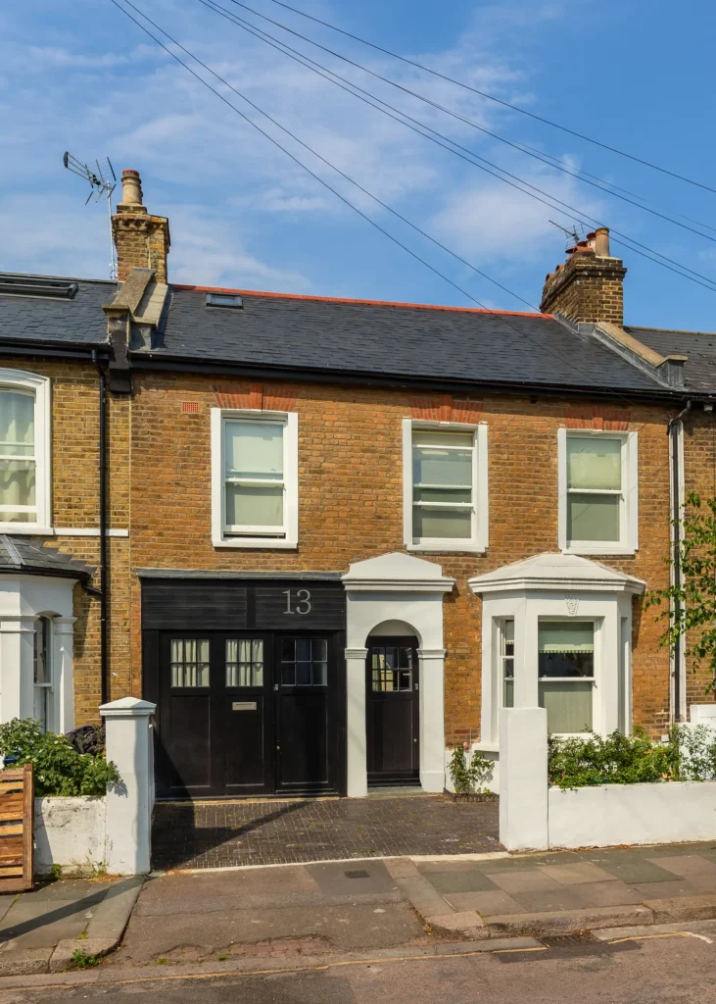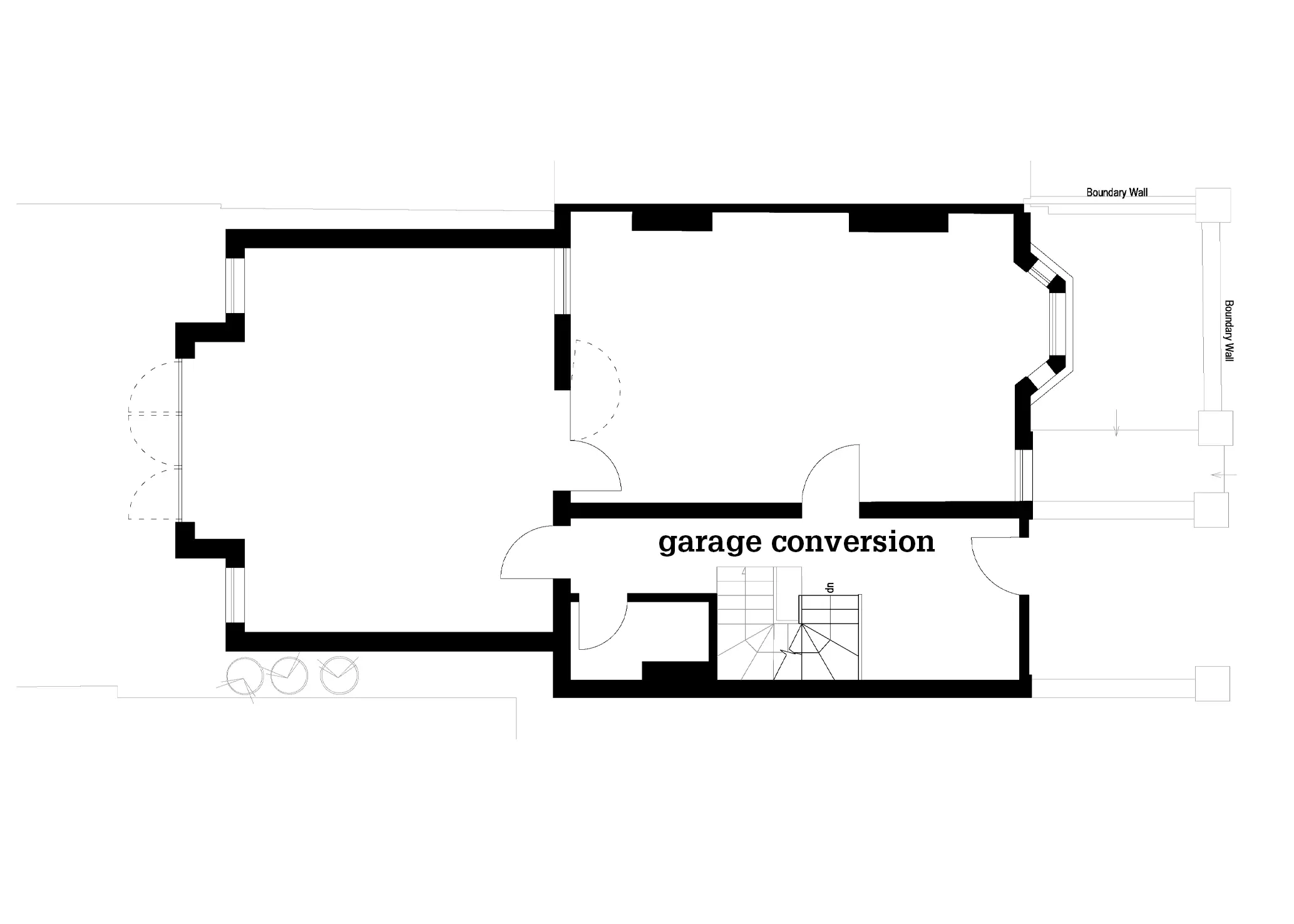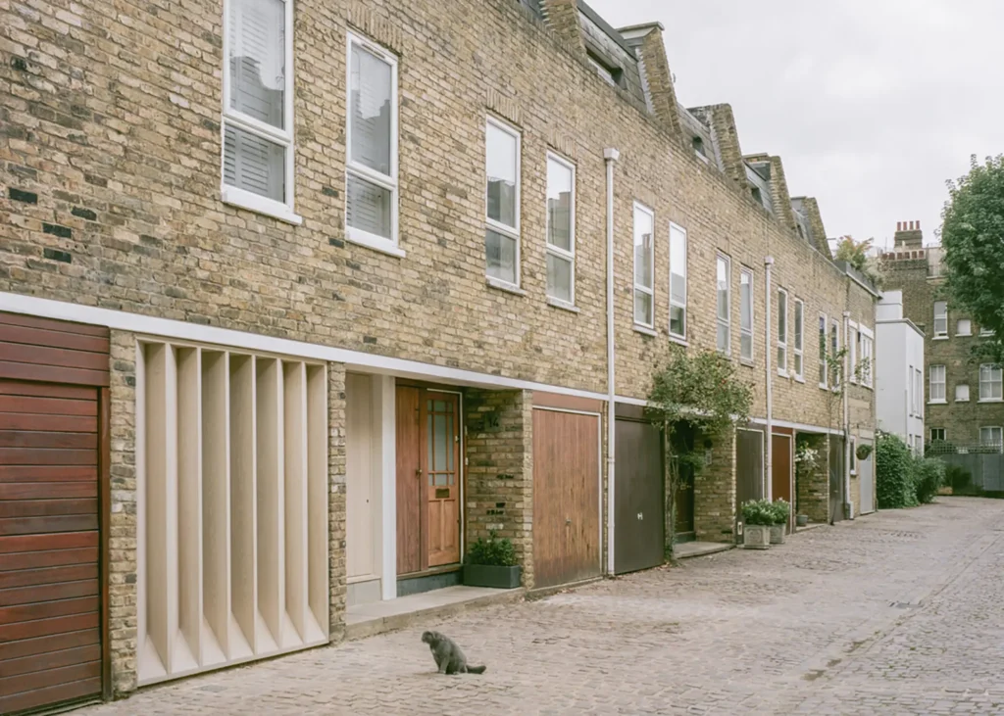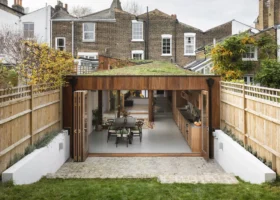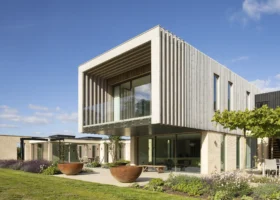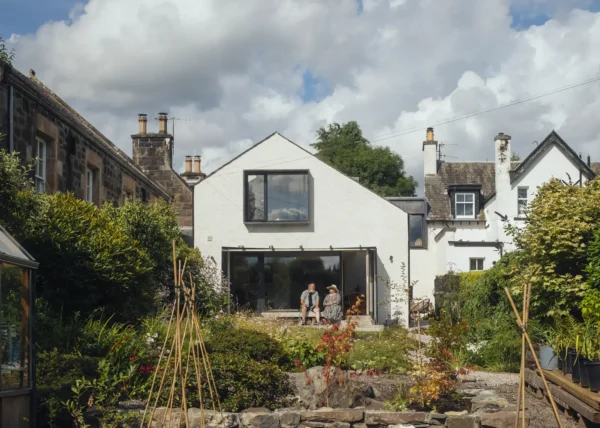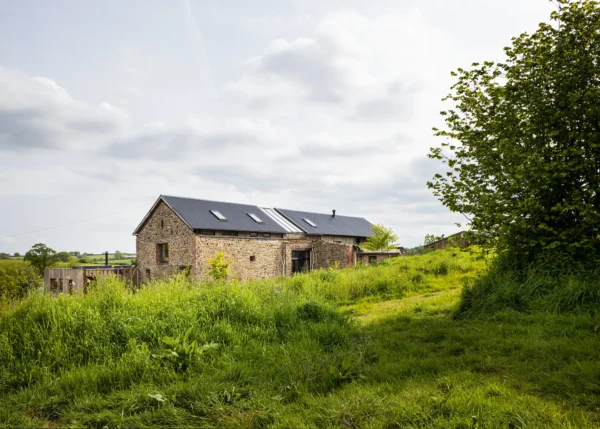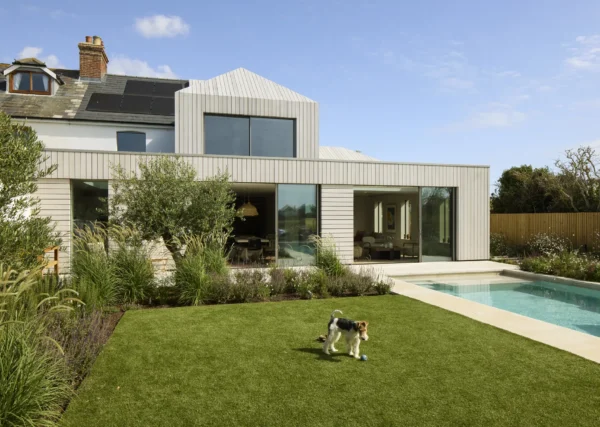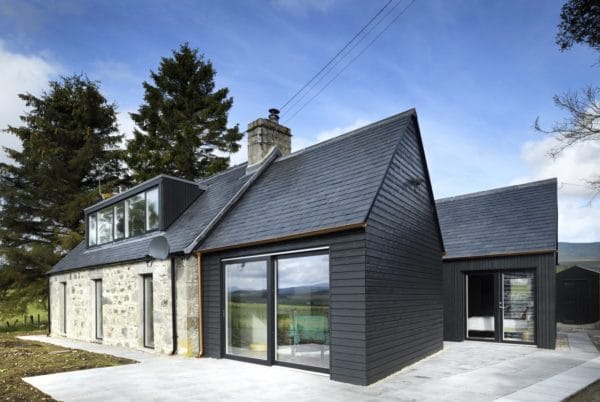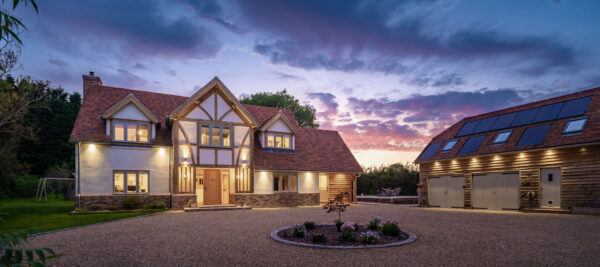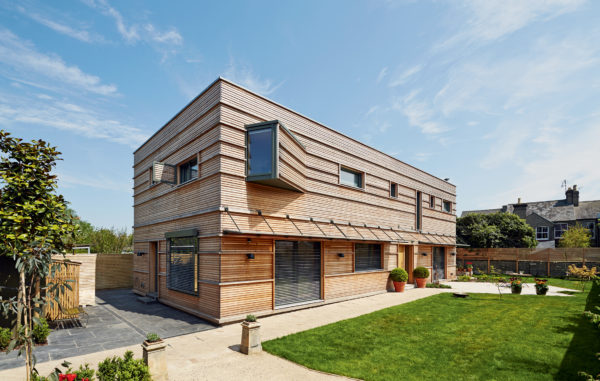Garage Conversions – The Ultimate Guide to Design, Planning & Costs
Garage conversions are one of the speediest and most affordable routes to adding flexible floor space to your existing home. The process will significantly enhance your home’s value and a garage conversion will offer a versatile new space that can be used as a home office, bedroom or home gyms or even a small guest room complete with bathroom and kitchenette.
A garage conversion can be used in multiple different ways to fulfill a wide variety of functions, but ensuring you’re creating a successful design from the beginning will be key to the overall look, comfortability and longevity of the newly converted space. This will require you to address any insulation upgrades and fit proper ventilation to make sure the new zone can be enjoyed and used all year round. You may also need to incorporate new electrical outlets, windows or accessibility features as part of the redesign.
Before setting out on a project, you should consult your local planning authority. While most projects won’t require formal planning permission – as the work will mostly affect the interior spaces – your home’s location will influence the changes you can make. And, as a conversion involves a change of use from garage to residential space, you’ll need to ensure your project is meeting Building Regulations.
If you’re looking to alter the garage’s exterior features such as the cladding or windows, you’ll need to submit a planning application as this will end up changing how your home looks. You could always consider a pre-planning application to ensure your conversion project is on the right track for success.
Jump to
- Getting started
- Who can design a garage conversion?
- Getting planning permission for a garage conversion
- Building Regulations
- Key structural considerations
- Foundations & floor slabs
- Infilling or replacing the garage door
- Insulating a garage conversion
- Adding new windows & doors
- Heating & electrics
- How much do garage conversions cost?
- FAQs
Getting Started with a Garage Conversion
The first place to start with all garage conversions is conducting an assessment of the existing structure, in particular the soundness of the foundations, walls and roof. This will go a long way to revealing the extent of works required to create a comfortable living space – so it’s a key part of the early design stages that’ll dictate what you’re able to do with the design later on.
If the garage you’re converting is in an especially dilapidated state, it may be cheaper to knock down and replace the structure with a newly-built, efficient version. By doing this you’ll have the opportunity to specify features such as sustainable insulation or a proper ventilation system.
It’s important to assess the space you have available, too, and whether this is enough for a straightforward conversion. “A typical garage space has a floor-to-ceiling height of around 2.1m or more. Aim for 2m minimum of clear ceiling height and a good amount of natural light. With an average floor area of 20m² or more, most garages provide sufficient space for a new room without requiring an extension,” says Bogdan Rusu from Vatraa Architecture.
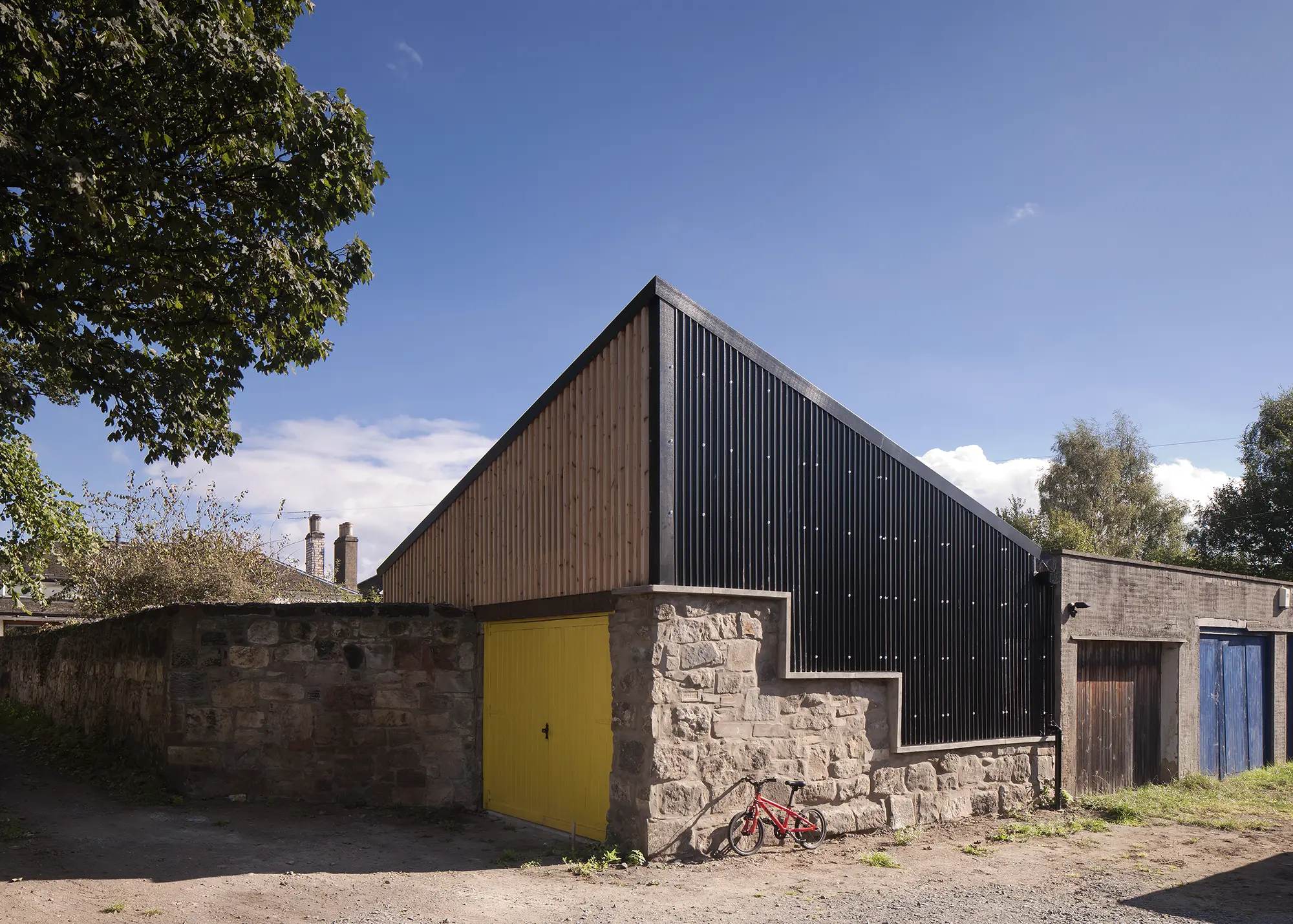
Seeking extra space without leaving their home in Portobello, Scotland, this family converted the dilapidated stone garage at the end of their garden. Designed by Chambers McMillan Architects (now two practices: Studio McMillan Architects and Mind the Gap Inclusive Design Consultancy) the scheme incorporates a workshop, studio and a mezzanine den above with a unique, asymmetric roof. Photo: David Barbour
Garage conversions require careful designing to find the right result. The project’s details will depend on the scale of the scheme, how you want to use it and integrate it into the property, and what your budget will stretch to (carry on reading to find out about garage conversion cost breakdowns). Speak to a design professional as they’ll be able to help you decide on a project route that best maximises your cash before you can begin designing a high-spec scheme.
Who Can Design a Garage Conversion?
For higher-end conversion projects or a larger, double garage conversion, working with an architect could help to identify creative ways to maximise the potential of your garage conversion and establish a space that flows naturally into your home. Consider how you’ll want to use the space and how frequently, too, as this should help you decide how much of an investment your garage conversion will be.
Another popular route is to enlist the help of a design and build company that specialises in converting garages. The results can be fantastic and many will take your scheme through planning and building control as part of their fee. Plus, their experience on-the-ground can help to ensure a smooth project and a predictable budget that you can see through to the end.
Taking on a DIY garage conversion project can be a great option for those with a slightly more limited budget and after a simple scheme, allowing you to design and carry out the work yourself. You will, however, need to use certified installers for electrics and plumbing if your garage conversion requires heating.
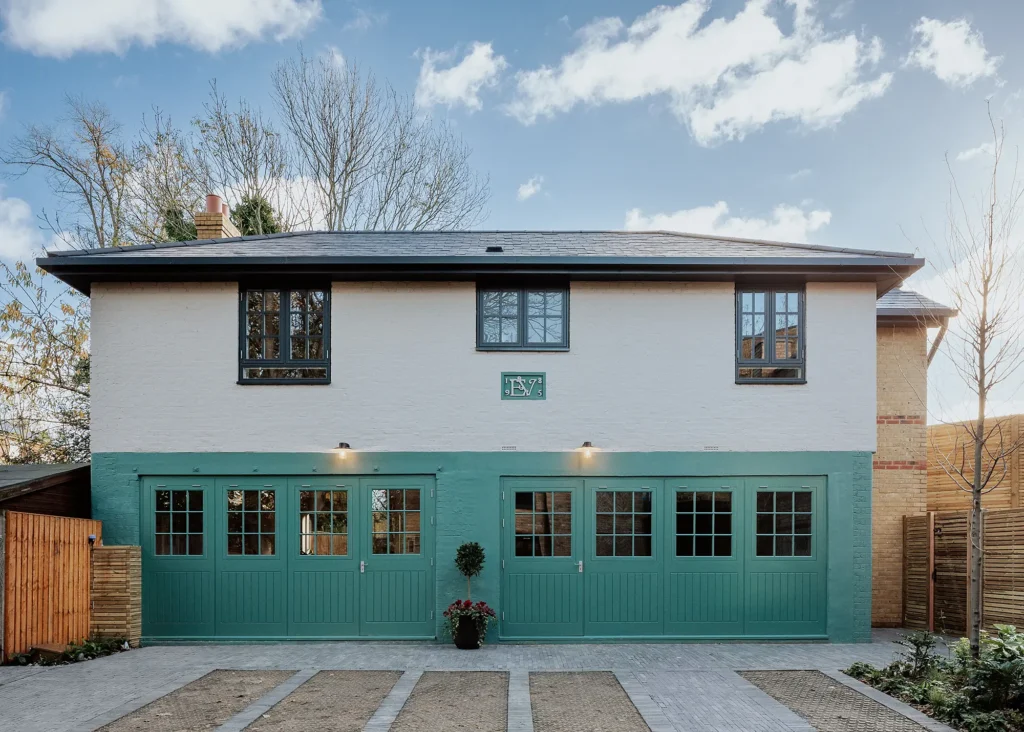
This residential garage conversion development project by MW Architects involved converting a set of old coach houses, with the garage on the lower storey transformed into comfortable, liveable homes. Photo: Taran Wilkhu
If your garage is integrated or attached, the space should be fairly easy to work into your home’s main structure and accommodation. You could knock through the wall to join up with an existing zone, for instance – perhaps enlarging a hallway or creating a front-to-back kitchen-diner.
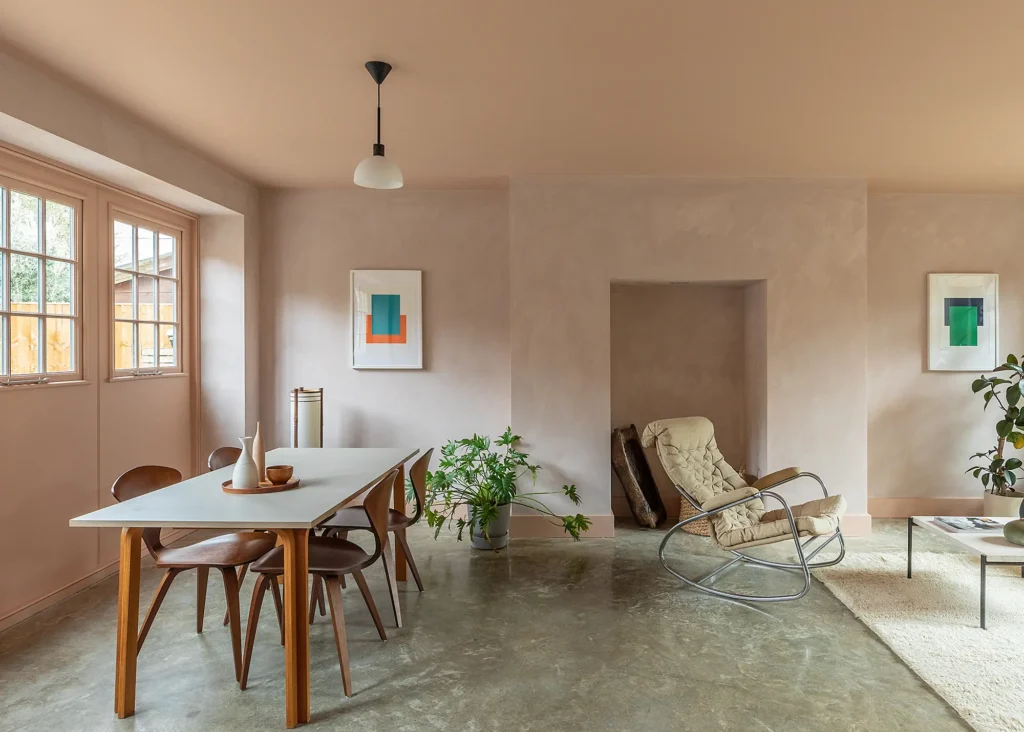
MW Architects‘ coach house garage conversion features a light-filled interior, with the garage-looking front retained on both inside and out to bring the initial structure’s character into the modern day. Photo: Taran Wilkhu
A detached garage, meanwhile, lends itself to segregated uses, such as an annex or quiet home office. A single garage will offer around 15m² of floor space; more than enough for a new living space, separate playroom, guest bedroom, or even an accessible downstairs shower and WC.
At around 30m², a double garage conversion will give you more flexibility, especially if you want to convert the garage to living space. It could house a bigger living room, ensuite bedroom, well-sized kitchen-diner or an annexe. Alternatively, you could retain a single parking space inside your garage by erecting a suitably insulated and fire-rated partition, and then fitting out the rest of the room for habitation.
Get free advice about garage conversionsTalk to the experts about your project and learn from their years of experience at Build It Live. Watch live presentations on a variety of topics, meet hundreds of suppliers and book a one-to-one appointment with an expert – including architects, project managers and finance specialists. Build It Live takes place three times a year in Malvern, Exeter and Kent. The next show will be on 30th and 31st May 2026 in Malvern, Worcestershire. Claim a pair of free tickets today and start planning your visit. |
Do You Need Planning Permission for a Garage Conversion & How Much Does this Cost?
Do garage conversions require planning permission? With many garage conversions – particularly when dealing with integral garages – most of the garage renovation work will be internal. The main external changes are like to be upgrading the exterior cladding and adding a window or two – think about which materials may complement your home best, such as slim-profile brick slips or timber cladding for a design statement.
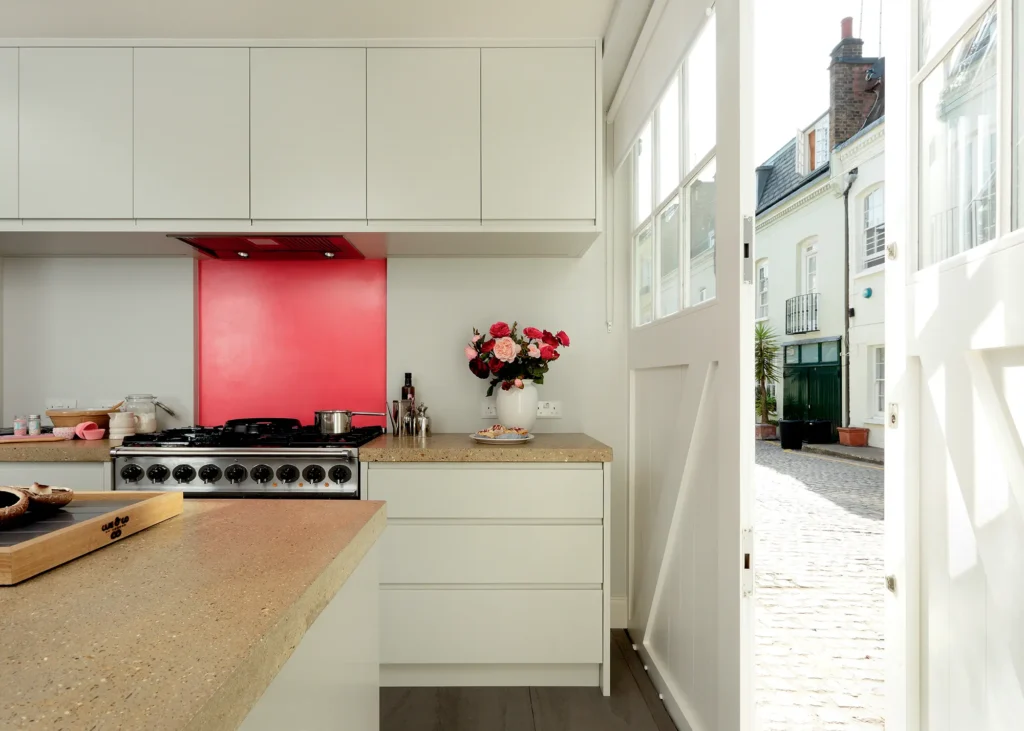
The large double doors on this London garage conversion help to maintain a n authentic garage-style look from the street
A straightforward garage renovation like this is often considered permitted development (PD), so won’t usually need formal planning consent. In some cases, though, such as in conservation areas, PD rights for a change of use from garage to residential may have been removed. So, consult the local authority before you begin. For peace of mind, you could apply for a lawful development certificate.
In addition, some houses built in more recent times are subject to restrictive covenants, which may require the garage to be retained as parking rather than converting it completely. Before you can go ahead with a garage conversion, any such covenant would need to be discharged (usually for a small fee). Check the title deeds to find out if this applies. In this scenario, you’re also more likely to need formal permission to change the use of a detached garage.
You may still be able to convert a garage into a room even if PD rights have been removed – but you’ll need to put together suitable drawings and apply for householder planning consent. As of December 2023, householder planning applications cost £258, plus any design fees.
A full planning application will also be necessary if you want to significantly alter the garage’s external appearance, such as making big changes to the windows, using new materials or adding an extension. Among the other permissions you might need to secure are listed building consent (if you live in a listed building) and party wall agreements with any adjoining neighbours. Full planning applications cost £578.
CASE STUDY 1970s house transformed with a garage conversionVatraa Architecture helped this family transform their end-of-terrace 1970s house in Crystal Palace, London, by converting the lower ground floor garage into a multifunctional office area. The space’s main constraint was its depth (eight metres) and how this could facilitate natural light flow throughout the day.
Vatraa worked around this with an innovative design that features full-height glazing in place of the original garage door, allowing light to flood the space and bounce off the polished plaster surfaces. Below you can see the garage space before versus after the conversion.
|
Do Garage Conversions Require a Building Regulations Approval?
As this type of project involves a change of use, garage conversions will always be subject to the Building Regulations. For straightforward garage conversions, the building notice route may be sufficient. This is where you or the contractor simply informs the local authority of your intent to start work 48 hours prior to commencing on site. With a building notice, you don’t have to submit structural drawings for scrutiny.
With more complex garage conversions, you may prefer to have full structural plans drafted. This gives you peace of mind that building control has inspected the drawings and confirmed that – if it’s constructed as per the approved schematics – your conversion will conform to the Regs.
In addition to structural safety, key areas your building control officer or approved inspector will look at are damp proofing, ventilation, insulation and energy efficiency, fire safety (including escape routes), electrics and plumbing. These are all essential for a good-quality garage conversion that will be safe and feel comfortable.
What Are the Key Building Stages of a Project?
Before a garage conversion project can start in earnest, the walls and roof must be made sound and watertight. Thereafter, most of the work will take place inside the existing garage.
The first job will be stripping out the main structure, at which point you’ll get the clearest view yet of what’s in store – including where you’re most likely to encounter unexpected problems (such as patchy foundations or hidden issues in the walls) that could add to costs.
Here are the key considerations for garage conversions
Foundations & floor slabs for garage conversions
If you want to convert a garage to living space, a key first step is to investigate whether the existing garage’s foundations need upgrading to take the new loads post-conversion. This will be particularly important if you’re adding new doors or windows as part of the garage conversion.
This is usually done by digging trial pits. If the foundations are at least 200mm deep, they should be able to cope with the loads of a converted garage. If not, or your structural engineer says otherwise, they may need additional support (for instance by underpinning).
An existing concrete garage floor might well be strong enough to cope with general domestic use. However, it may need to be levelled (consider a self-levelling liquid screed), damp-proofed with a suitable membrane (lapping into the walls’ DPC) and insulated to achieve adequate thermal performance.
Garage floors tend to be lower than those in the main house, so it may be possible to incorporate all of this and still achieve a step-free threshold between the two zones.
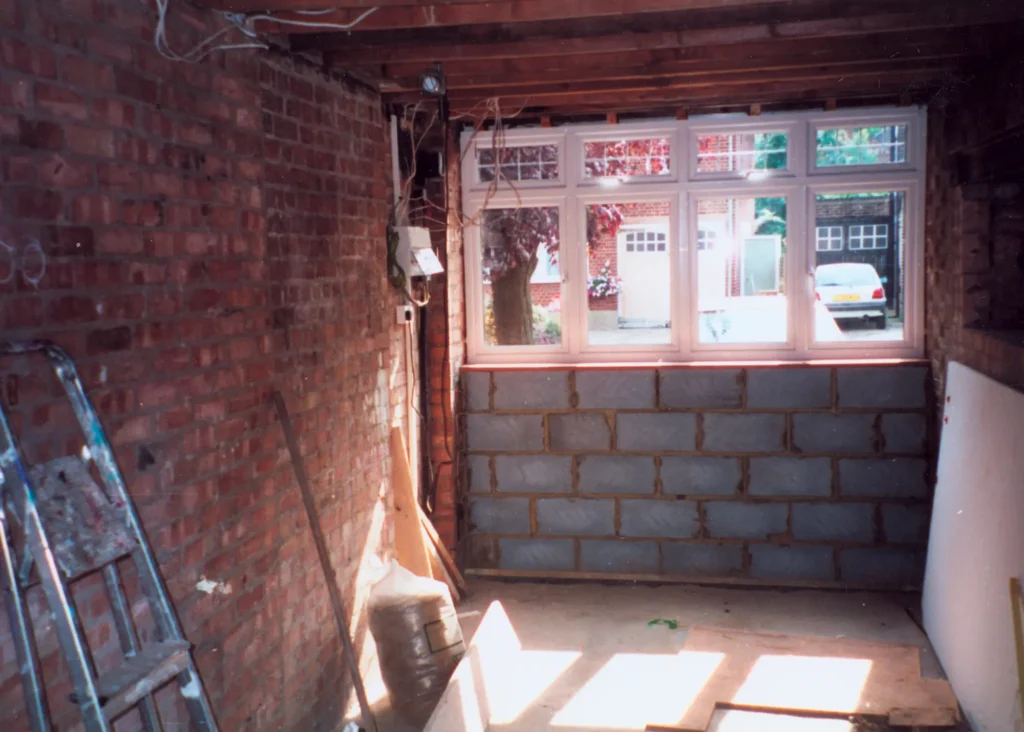
Here is a garage conversion project getting underway, with alterations made to the original structure as a the old space is converted into a liveable zone
Infilling or replacing the garage door
The most common route is to replace the main garage door with conventional walling matching the rest of the building. In most cases this would be a masonry infill, which should be fully toothed and bonded into the existing brickwork.
Planning allowing, you could add windows or a glazed doors and introduce more daylight into your new space, which may also help reduce the loads imposed. If your budget will stretch, you could even have a little fun with the design – perhaps by going for a fully glazed wall.
Some choose to keep the garage’s original doors to retain the structure’s character. Just check these are in suitable condition.
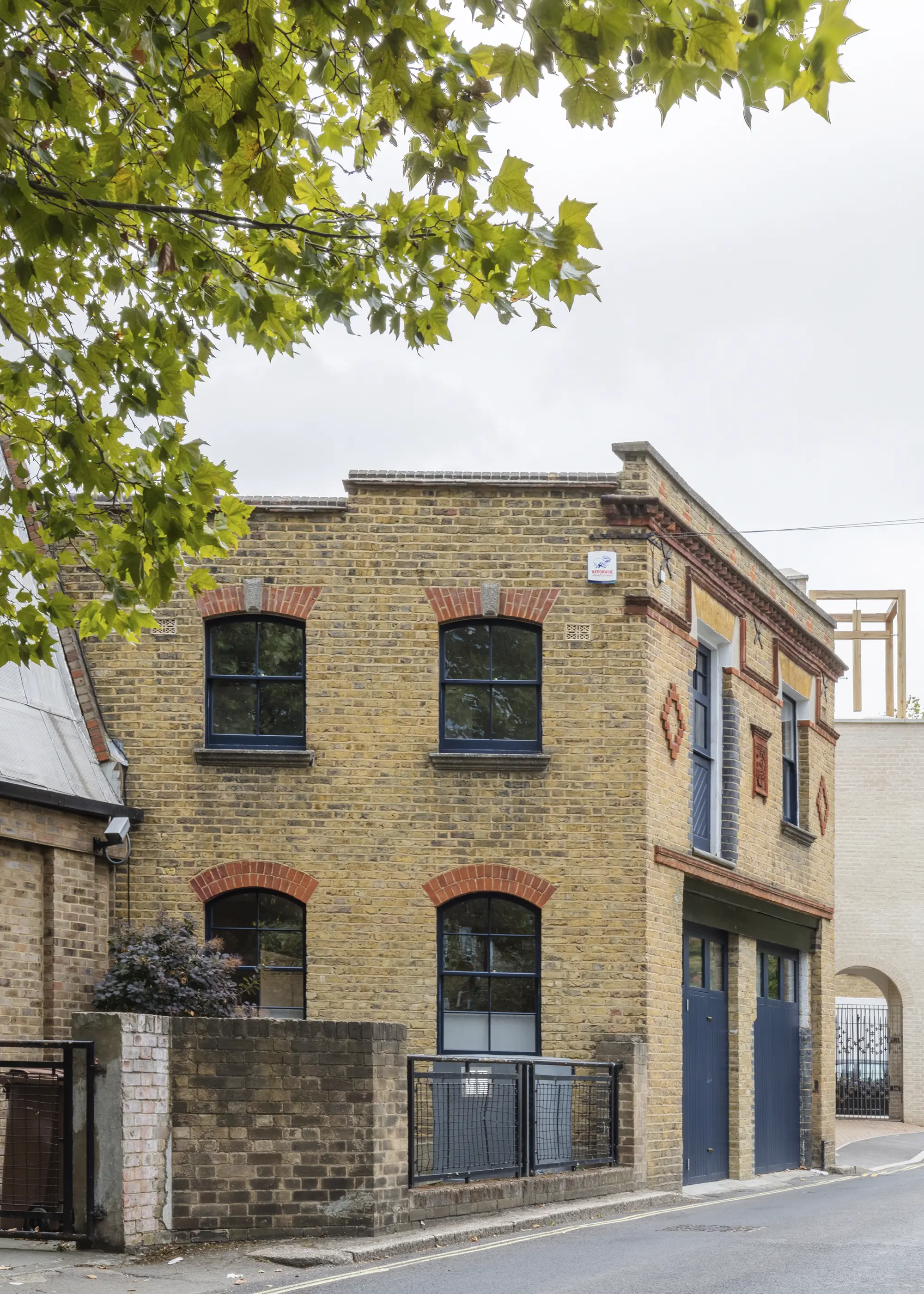
Vine Architecture Studio has restored the charm of this unloved late Victorian coach house for a young family in Camberwell, London. The building had already been converted into a residential dwelling many years ago, but remained untouched and still featured the original stable doors and windows. The studio combined these defining details with a bright, airy open-plan renovation to maximise the floorplan and elevate the space for modern living. Photo: Nicolas Worley
Insulating garage walls
Integrated garages are often built to the same standard as the main house, so the walls may already be insulated. If not, attached or detached garages of single-skin construction can be insulated internally. This is usually done by erecting studwork on the inside of the garage walls, using timbers deep enough to accept sufficient insulation (plus an air gap), and then plasterboarding over the top.
Insulated plasterboard may also be an option for improving the performance of single-skin garages. Garages built with cavity walls can have insulation blown into the gap, thus preserving the internal floor space.
If you’re going for a partial garage conversion to retain a parking space, you’ll need to erect a fully-insulated internal dividing wall that is designed to provide 30-minute fire protection. This can be done in blockwork, or switch to timber studwork lined with pink fireline plasterboard on the garage side.
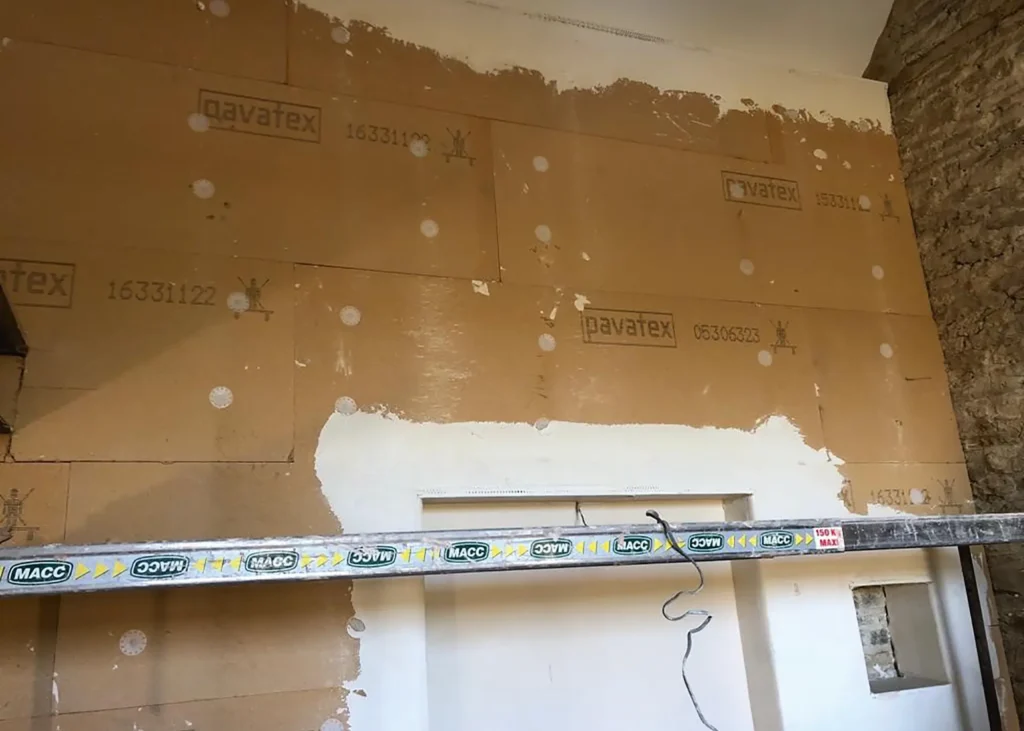
Winner of the 2023 Build It Award for Best Insulation, Isolair Multi is a wood fibre insulation board from Pavatex, available from Unity Lime. It is supplied in an easy-to-install tongue-and-groove profile and can be used in retrofit applications, without the need for additional breather membranes
Roof insulation
The simplest way to insulate a garage roof is at loft level. With a pitched covering, 270mm of mineral wool should be sufficient – 100mm between the joists, and the rest beneath them.
Warm roof setups, which are insulated at rafter level, are also possible and can enable the use of rooflights to bring in more natural brightness.
Garage conversions with flat roofs will need to be fitted with rigid insulation between and under the ceiling joists, with a ventilation gap above to prevent condensation. If you want to preserve floor-to-ceiling height, go for slim multifoil or PIR (polyisocyanurate) products.
CASE STUDY London home upgraded with a garage renovationAfter buying a rundown Victorian terrace house, Alice Constable Maxwell and George Walker have undertaken a full renovation that doesn’t scrimp on style. As part of the project, the couple decided to covert a garage conversion into a room, maximising their floorplan. Measuring just over 19m², the home’s attached garage was a dark, damp and redundant space ripe for repurposing. “We found out the property was once the milkman’s house and the garage was where he stored his pony,” says Alice. The couple decided to convert the garage to living space – a task that could be completed under permitted development rights.
As well as providing the family with extra living space, the integral garage conversion was a great way of boosting the value of the property. In fact, it’s thought that a garage conversion can increase the value of a home by as much as 20%. Undertaking such a scheme is highly cost-effective, too, since the shell is already in place. See below the garage conversion plans. The existing attached garage ha into useful living space that is now the home’s main entrance and hallway. The exterior has been retained and so still looks like the original garage front.
For the transformation, YPP Services laid a concrete subfloor, with a waterproofing membrane beneath. Extra insulation wasn’t needed and the old, side-hinged garage doors were replaced with a modern, sliding and folding model that can be opened to allow bicycles to be carried in and out with ease. A built-in front door – which the couple utilises as their main entry point – makes for convenient access. |
Adding new doors & windows when converting a garage to living space
The windows and doors you choose for your conversion will of course need to suit the style of your home or garage. For instance, a timber stable door might look great on a detached oak-style structure.
In terms of performance, Building Regulations set a minimum U-value of 1.4 W/m2K for new external doors and windows in existing dwellings. Your garage conversion’s fenestration will also need to need to match your security expectations, provide adequate ventilation (you’ll probably need trickle vents for air quality management) and suit the style of your home.
If you’re keen to keep your the garage conversion cost down, aim to work to standard-sized units for both any new or replacement garage doors and windows. Casements, sashes and doorsets can be incorporated by punching a suitable hole in the wall and adding lintels as required. The same is true of openings between the main house and garage.
For larger spans enabling a more open-plan feel, a reinforcing steel beam may be needed. This kind of work may require calculations from a structural engineer. If you’re creating a habitable room that doesn’t offer a direct protected route to an external door, or its own door leading to outside, then you’ll need to provide an escape window.
This must have a width and height of no less than 450mm, a clear openable area of at least 0.33m² and should be sited so the bottom of the openable area is no more than 1,100mm from finished floor level.
Heating & electrics for a garage conversion
The most straightforward way to get this infrastructure in place is to engage professionals qualified to self-certify their work under Part P of the Building Regulations.
You’ll almost certainly need new electrical circuits and heating loops when converting a garage. This will put additional loads on your consumer unit and boiler. If these systems need upgrading, this could easily add upwards of £2,000 to your overall project budget.
Efficient LED downlights are a good choice for lighting in garages, as they can be easily integrated into the new ceiling structure. Heating-wise, plumbing in a suitably-sized radiator will be the cheapest solution.

This garage has been converted a stylish, retro-inspired kitchen with family breakfast area. Photo: David Giles
Slimline underfloor heating is a sleek alternative that can maximise the floorplan and free up wall space. This could be a retrofit central heating UFH system, or electric UFH matting. If you’re planning a kitchen or bathroom in your garage conversion, you’ll need to account for hot and cold water supplies as well as drainage.
Ventilation is another key issue for garage conversions. Openable windows, fitted with trickle vents, will be sufficient in most cases – but if you’re incorporating a bathroom or kitchen, you’ll need a powerful enough extractor fan to manage moisture build-up.
CASE STUDY Urban garage projectThis garage conversion project by Trewhela Williams involved transforming a ground-floor courtyard house on a quiet cobbled mews in Primrose Hill, North London. The Client’s brief entailed the conversion of the under-utilised and uninsulated garage at the front of the property to provide much-needed space for her young family to live laterally across one level.
Opening up the floorplan and street-facing frontage presented the opportunity to improve the interior’s access to daylight and cross-ventilation. As the home falls within the Belsize Park conservation area, any proposed street-facing alterations needed to be carefully considered so as to not harm the existing character of the mews. The repeating wood panelled garage doors are a legacy from the mews’ origins as stabling and coach accommodation.
The garage conversion and mews renovation’s new raised deck floor and insulated cavity wall construction has upgraded the thermal performance of the entire home. The double-glazed units to the front and rear achieve U-values of 1.4W/m2K and 1.37W/m2K. Photos: Lorenzo Zandri |
How Much Does a Garage Conversion Cost?
How much does a garage conversion cost? Your budget will depend on a few different factors such as the condition of the structure, any replacement windows and insulation upgrades.
Provided the structure is in reasonable condition, converting a garage to a habitable room should be more cost-effective than adding an extension or carrying out a loft conversion. A 15m² integrated garage in good condition could be converted for as little as £8,000 (£533 per m²), ready for your choice of internal fit-out.
It’ll cost significantly more to convert a detached garage, partly because it’s trickier to bring in services – expect to pay from around £20,000 (£1,333 per m²) to renovate a standalone 15m² single garage. Even this should prove cheaper than most single-storey extensions, which will typically start from around £1,900 per m².
Ultimately, the cost of a garage conversion will depend on the kind of space you’re creating and the quality of finish you want to achieve. Kitting your conversion out with a kitchen, bathroom or utility could add another £2,000-£3,000 in plumbing and electrical work – plus whatever you choose to spend on furniture and fittings.
These following bullet points are key to note when calculating costs for garage conversions:
- Planning applications will add to your budget – scroll up to find out how much it costs to make a planning application.
- Garage conversion design fees – for example, are you hiring an architect to design the conversion for you, or will you be going down the design and build route?
- You’ll need to budget for the services of a structural engineer when undertaking a garage conversion project.
- Whether the garage’s existing foundations need reinforcing.
- If the garage’s existing structure is in poor condition and needs reinforcing.
- If the garage conversion involves raising the ceiling height. You’ll need between 2.2-2.4 metres of headroom inside the garage conversion to comply with UK Building Regulations.
FAQs
When is it not a good idea to not convert your garage?
Unless you specifically need the garage space for storage or for parking a car, it is generally a good idea to consider converting the garage and turning it into part of your home. Of course, you would first need to assess if there is adequate height and floor space, considering that building control would require insulating your garage to make it part of the liveable space. If you are unsure, it is always recommended to contact an architect for an initial assessment.
How long on average does it take to complete a garage conversion?
The windows tend to have the longest lead time, and we noticed that homeowners typically don’t factor this in when estimating the garage conversion project duration. Windows are ordered after the structural openings are done and ready for measuring. From that point, you need to allow approximately 10-12 weeks for signing off manufacturer’s drawings, production lead time and installation. Overall, a garage conversion can take 4-6 months to complete depending on the complexity of the project. Any bespoke joinery and furniture will be on top of this lead time.
Do I need an architect for a garage conversion or can I DIY the project?
Especially in the light of the latest Building Regulations changes, you would need an architect to take the Building Regulations principal designer role from the start of the design to the end of construction. This is a new statutory requirement, which makes DIY projects more difficult without an architect. It is there to ensure the converted garage, which will become part of your liveable space, is safe to use and constructed in line with the required standards.
Besides general safety, it is important to use the right type of insulation to walls, ceilings and roof, in order to prevent heat loss and avoid condensation. An architect would be able to make such technical suggestions, as well as help with design aspects such as a better use of space, better integration with the house and the garden, and a pleasant feel overall.
Is it cheaper to knock down the existing garage and rebuild the structure?
It really depends on the existing structure’s condition. If there is a cavity wall or a solid brick wall, these are generally ok to reuse. If the structure is poor, however, then it would make it more difficult to bring it up to current standards, so it is better to knock down and rebuild. If you go down this route, it is worth noting that a structural engineer needs to be engaged to redesign the structure, as well as the foundations.


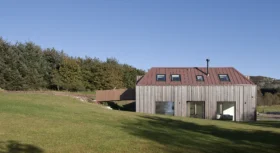

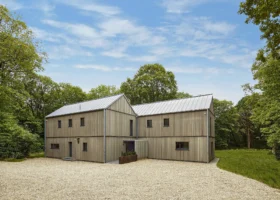
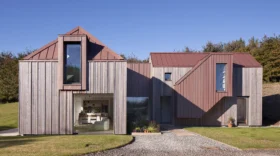

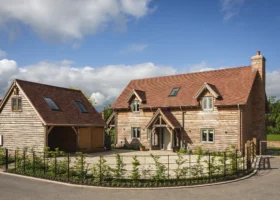
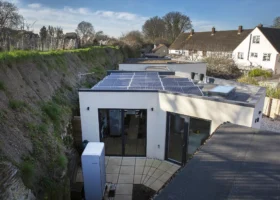




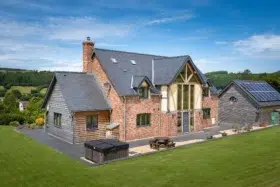

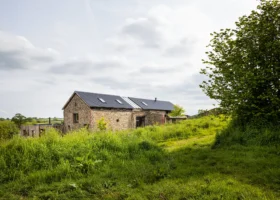
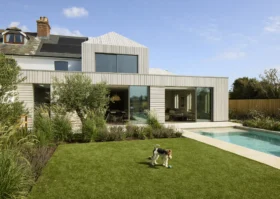
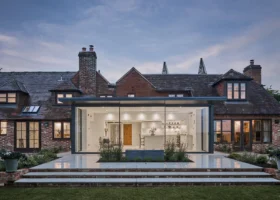


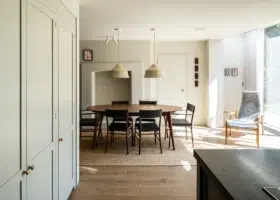

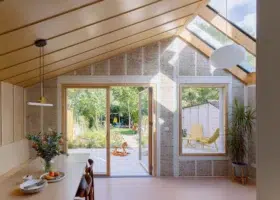
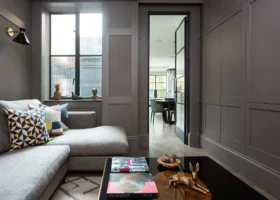
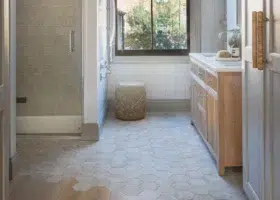








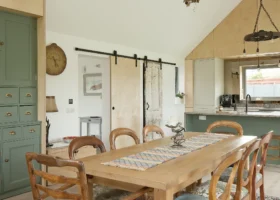
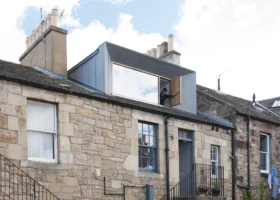

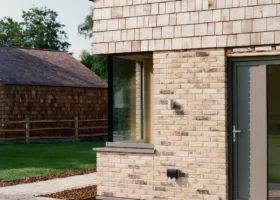
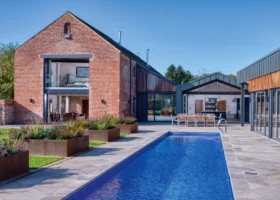
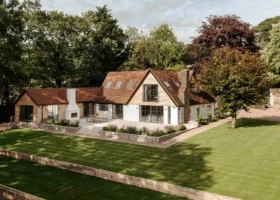
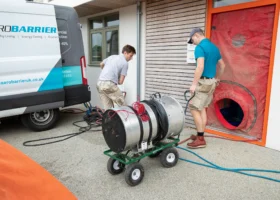
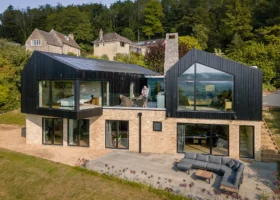
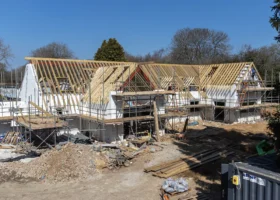
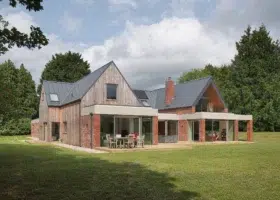

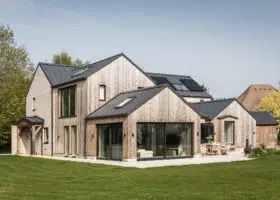



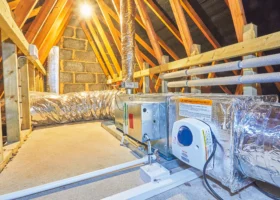
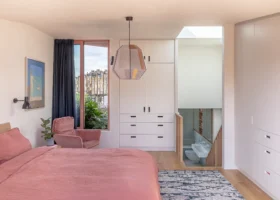
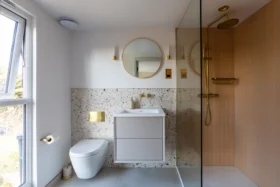
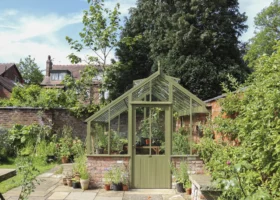


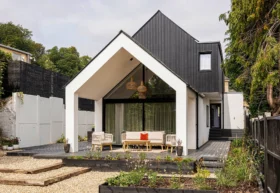
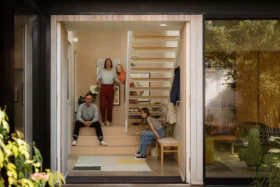
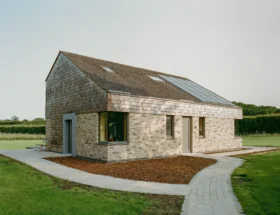
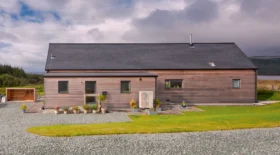




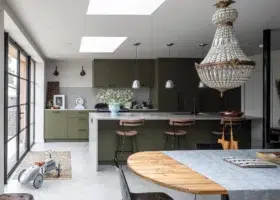
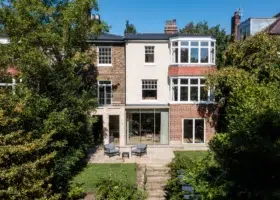
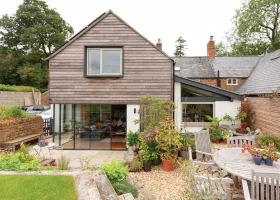








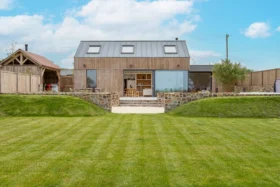



















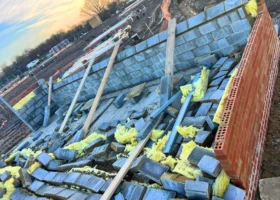







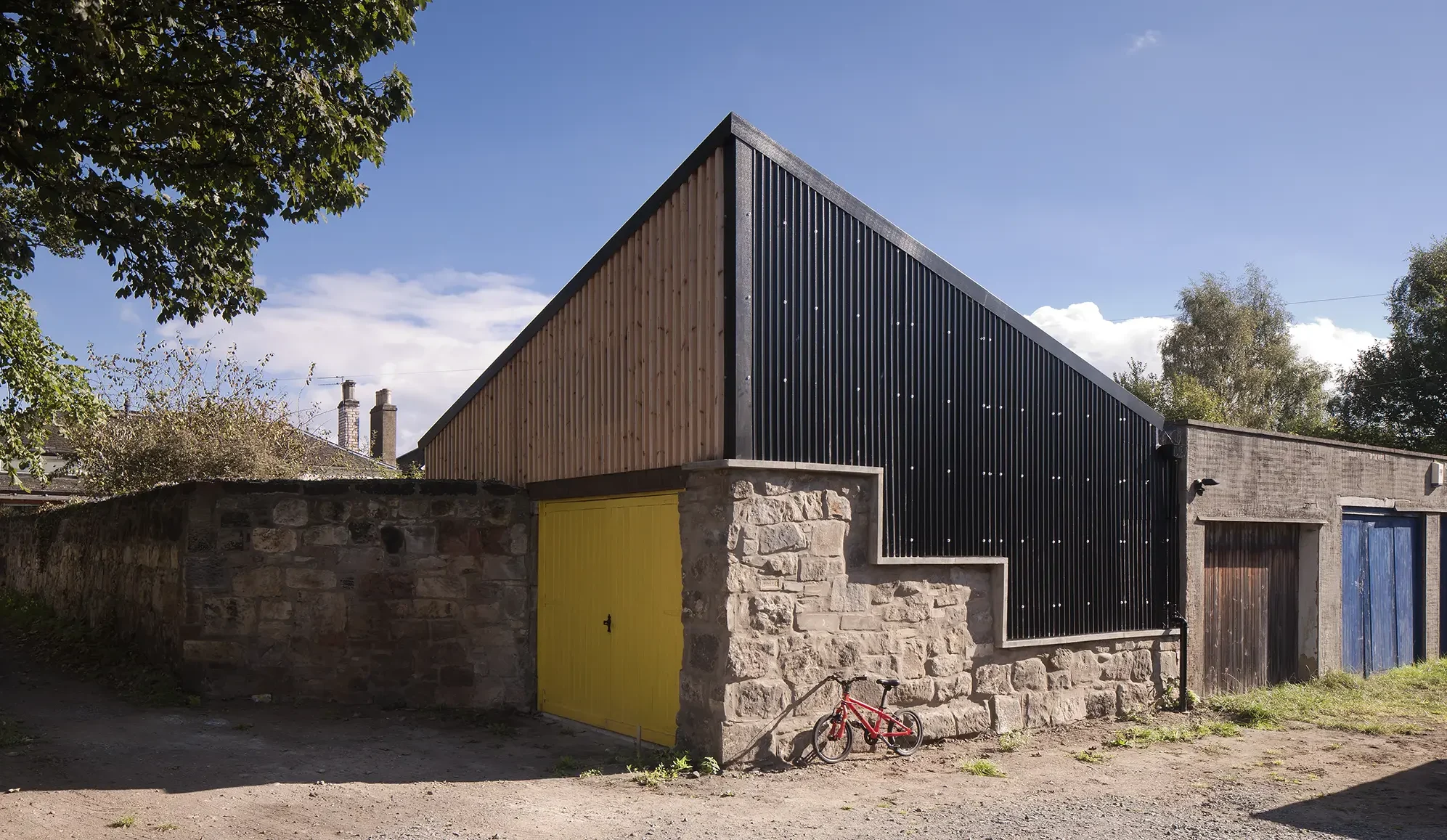
 Login/register to save Article for later
Login/register to save Article for later

