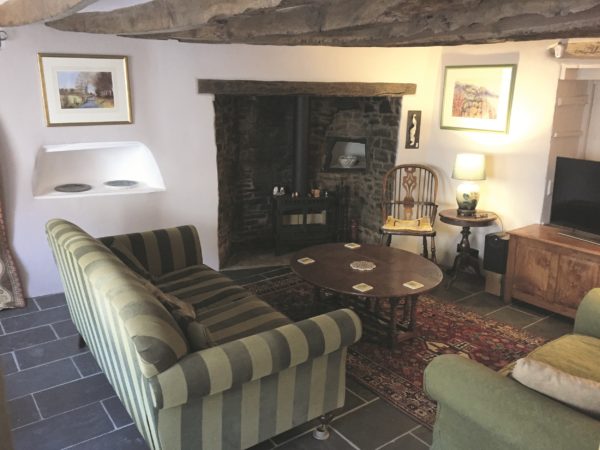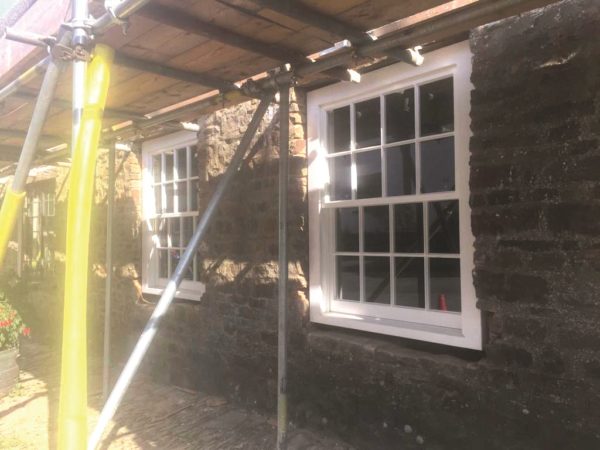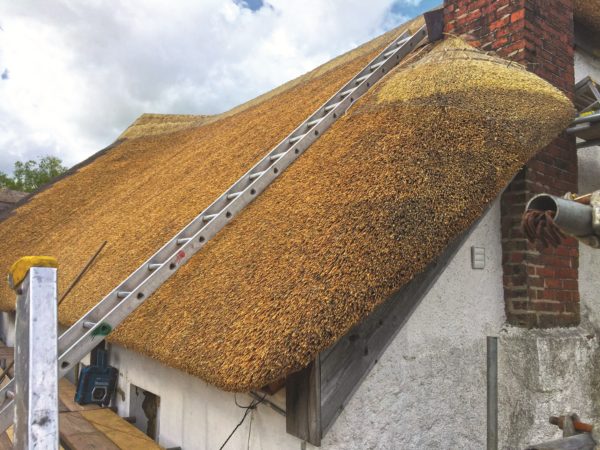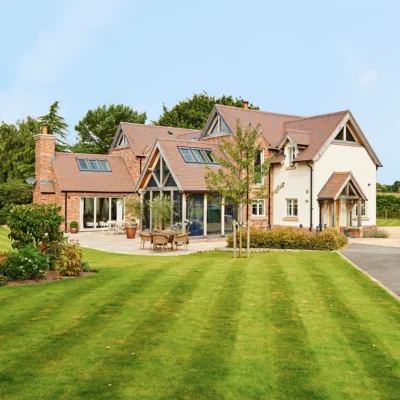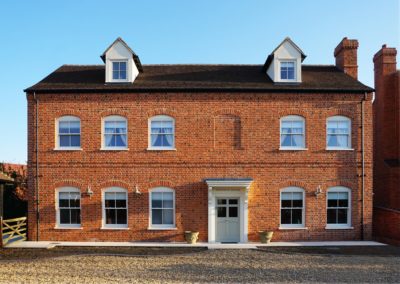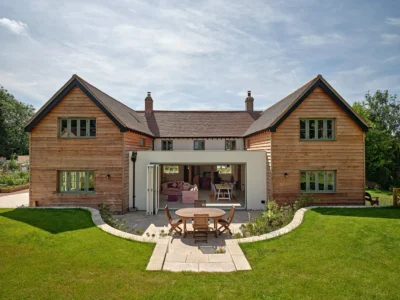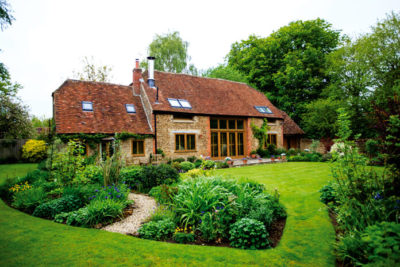Period Renovation Blog 15: Focusing on the Interior
With our long-awaited listed building consent in hand, we could push ahead with some major changes. High on the list was the first floor of the rear wing.
This area was a complete mess, comprising a large space that had been subdivided in various odd ways over the years.
Former partitions had been largely removed some time in the past, leaving stray bits of timber, holes in walls and ceiling, and areas of missing plaster.
One corner of the bedroom was separated off by stud and plasterboard partitions for a very nasty bathroom.
There was a modern fibreboard ceiling to finish the effect. We were now able to remove the bathroom completely and pull down the ceiling, which turned out to be even worse than expected.
Period Renovation Blog 14: Floors & Staircases
In parts it seemed the fibreboard was holding up the joists instead of the other way around! We then installed new stud walls to create a more coherent layout with a bathroom, dressing room, landing and a large main bedroom.
A completely new ceiling structure was built at a higher level than before, enabling us to incorporate the tie beams of the historic roof structure within the space as a striking feature.

The upstairs bedroom in the rear wing, as it was when we bought the house
Removing the ceiling had also opened up the big and very dramatic thatched roof. We didn’t want to lose this completely so have incorporated a viewing window in the bathroom ceiling with an artificial light in the roof space to illuminate the thatched structure.
We boarded the new stud walls and ceiling with woodwool board. This is a highly sustainable and vapour permeable product that has excellent acoustic properties and gives a degree of insulation.
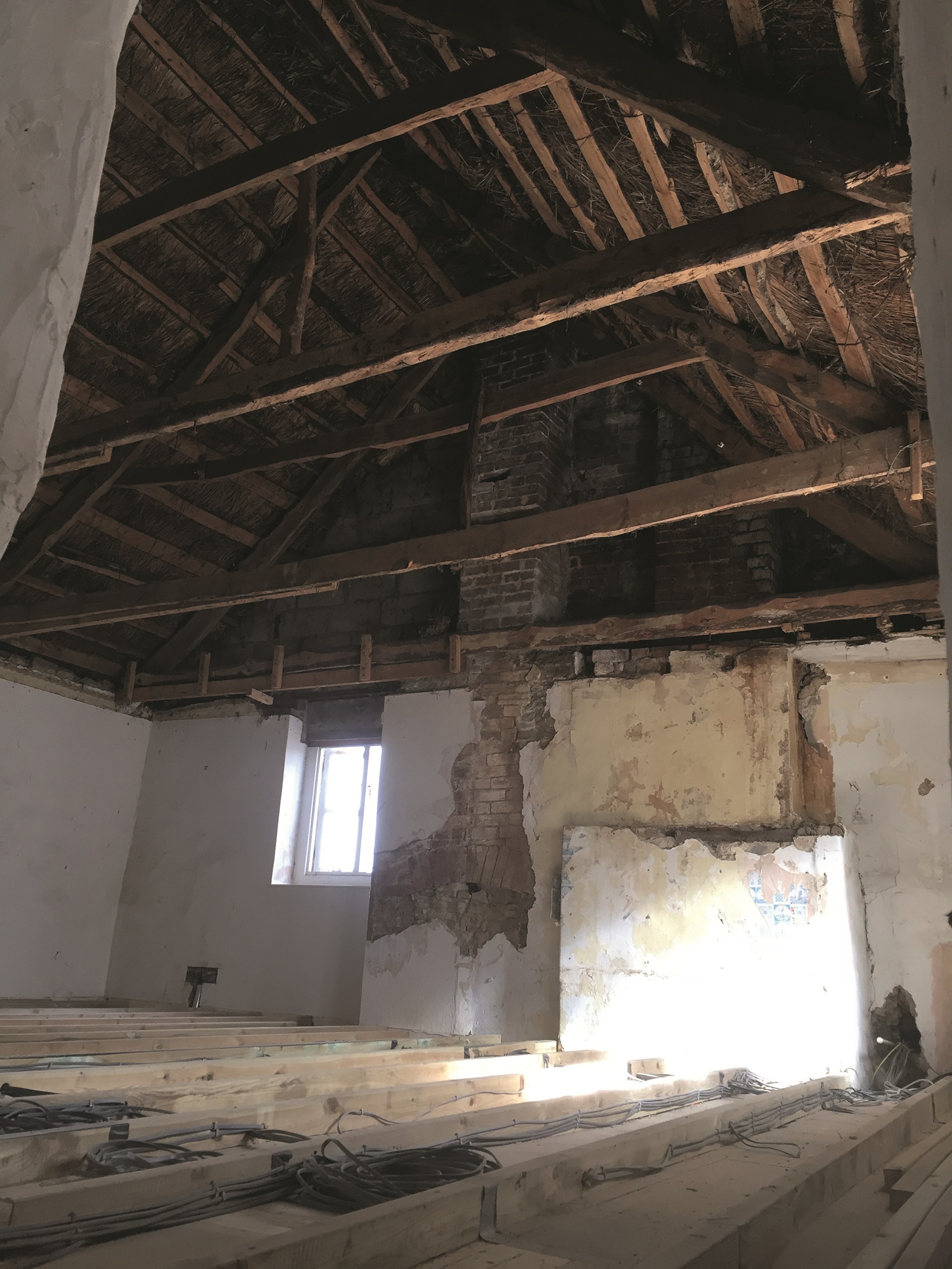
The stunning exposed roof structure , complete with characterful timbers, has now been preserved as a feature
It provides an excellent key for the lime and clay plasters we’re using. The woodwool was very easy to work with and sufficiently flexible to cope with our irregular surfaces.
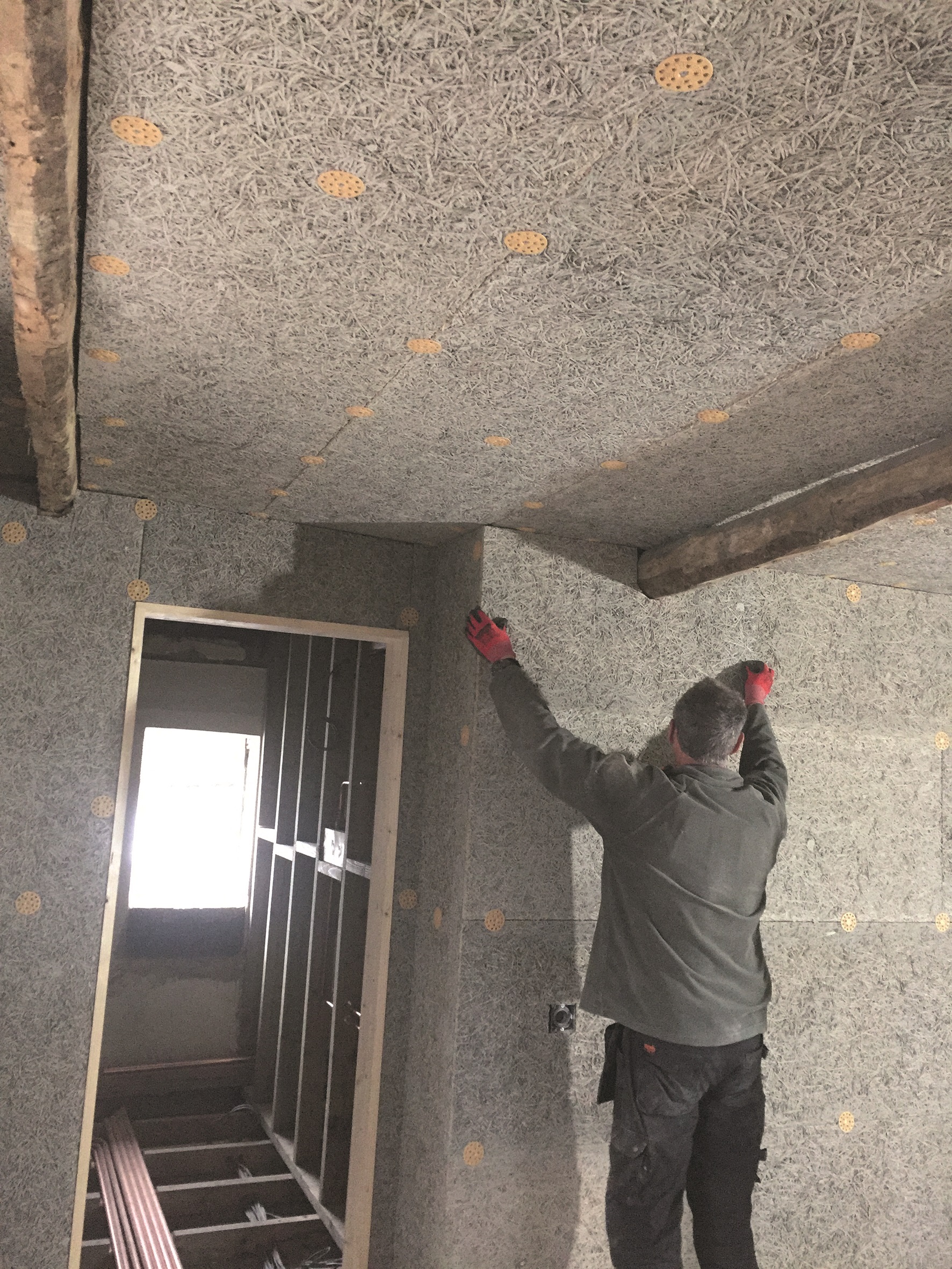
We opted for woodwool boards as more sustainable and heritage-project-friendly alternative to plasterboard
For the walls of the shower area and walk-in shower tray we used Jackoboard (www.jackon-insulation.co.uk), which gives a completely watertight surface for tiling.
Installing new heritage windows
The front elevation of the house has metal windows that we know were inserted in about 1980. We have a photo from 1974 showing large sash windows for the main rooms and timber casements everywhere else, and we’re keen to reinstate that character.
The downstairs units are in poor condition and need to be replaced, so we will put back what we know was there before 1980. After stripping the internal plaster the old sill levels could be clearly seen; I’ve removed the modern infill ready for the new windows to be fitted later in the project.
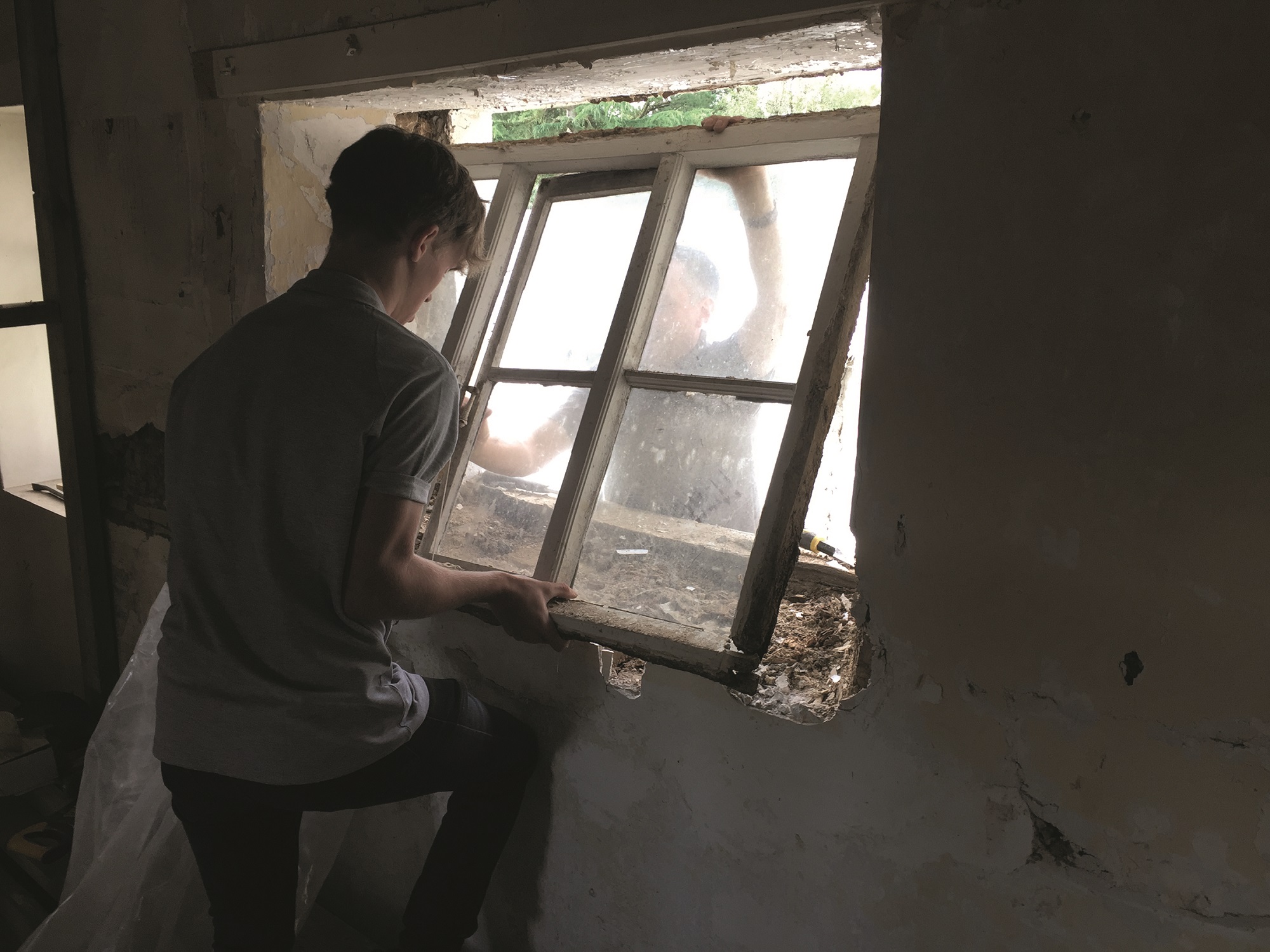
We removed the modern fill to recover the former sill level and tried to repair the 19th century window upstairs, but it was beyond saving
Elsewhere, we’re retaining the existing units wherever possible, even if they are modern. Since we cannot have double glazing, because of the house’s grade II* listing, the most sustainable thing is to reuse rather than replace. We will upgrade and draughtproof where necessary. Even so, the examples in the rear wing had a range of problems to solve.
Parts of the large kitchen window were badly decayed, but most of it was sound, so we repaired and repainted it, and installed new ironmongery. It looks great – much better than a whole new unit would.
There was one surviving 19th century window upstairs but the others were truly terrible, detracting from the character of the building. We agreed that the old window should be the model for three new replacements.
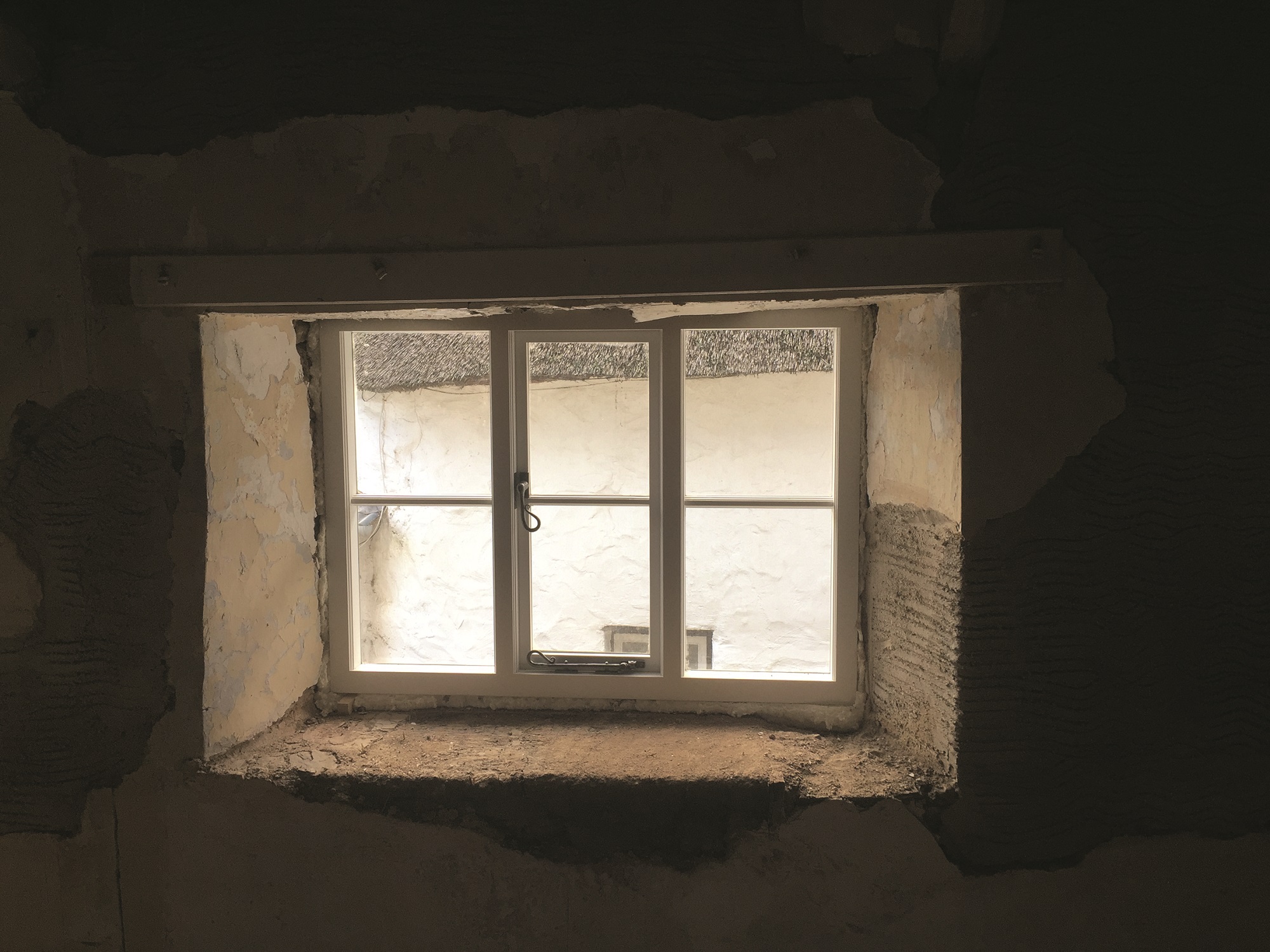
We decided to create a replica instead. While it’s a shame to lose original features, the new replica design looks fantastic
We carefully removed the heritage example for repair, but unfortunately it was in much worse condition than we realised and literally crumbled to dust on the joiner’s bench.
We had no choice but to have a replica made, which is now installed along with its three new counterparts. We’re very lucky to have lovely views which are now enhanced by elegant, high-quality windows.
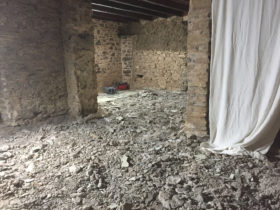
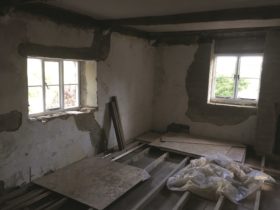
































































































 Login/register to save Article for later
Login/register to save Article for later

