Leigh and Charlotte Bowen had a year-long search for their ideal coastal property before they found a dated bungalow by the Sussex sea. In need of TLC, they embarked on a renovation project, extending the property to transform it into a spacious, light-filled holiday home.
As the eco credentials of the house are very important to the Bowens, they thought carefully about the details of the materials used. “The seaside location needed durable, factory-finished products in order to resist the weather and age gracefully,” says Leigh. “We chose Siberian larch cladding (which will weather well) and a zinc roof, with aluminium windows and doors.”
- NamesLeigh & Charlotte Bowen
- Type of projectRenovation & extension
- Construction methodBrick and block & timber
- House size187m²
- Project cost per m2£1,283
- Current value£875,000
Now that the their main house is finished, the couple feel the open-plan ground floor and new bedrooms are the best features. “There are clearly zoned spaces, such as the dining room; the bedrooms are all unique with the master suite being a real getaway area with its own bathroom,” says Leigh.
Ground floor:
First floor:
Self build house plans re-created using Build It 3D Home Design Software
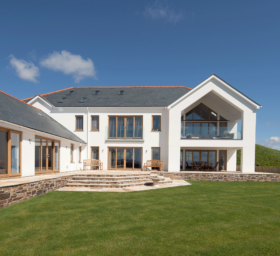
































































































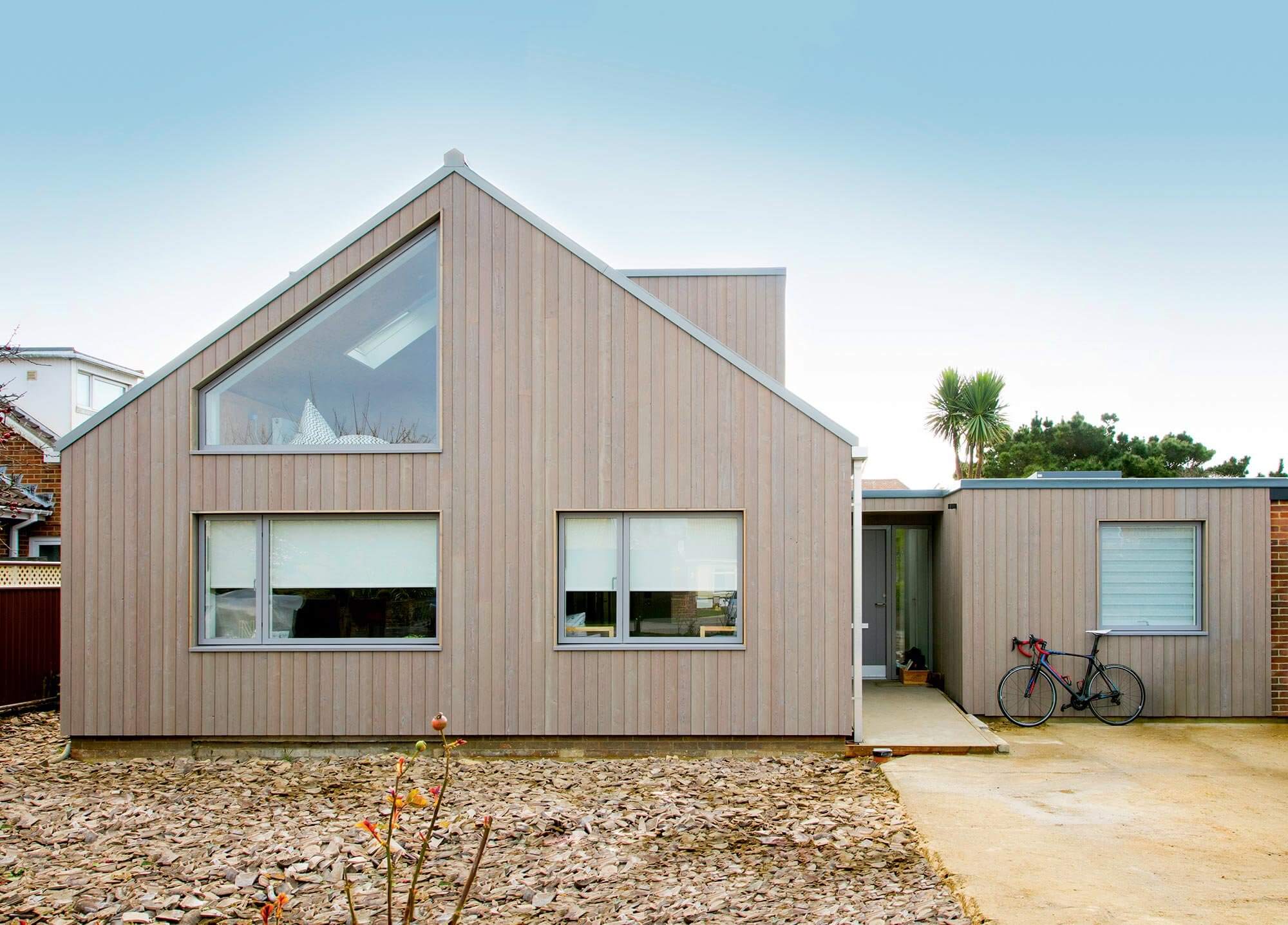
 Login/register to save Article for later
Login/register to save Article for later

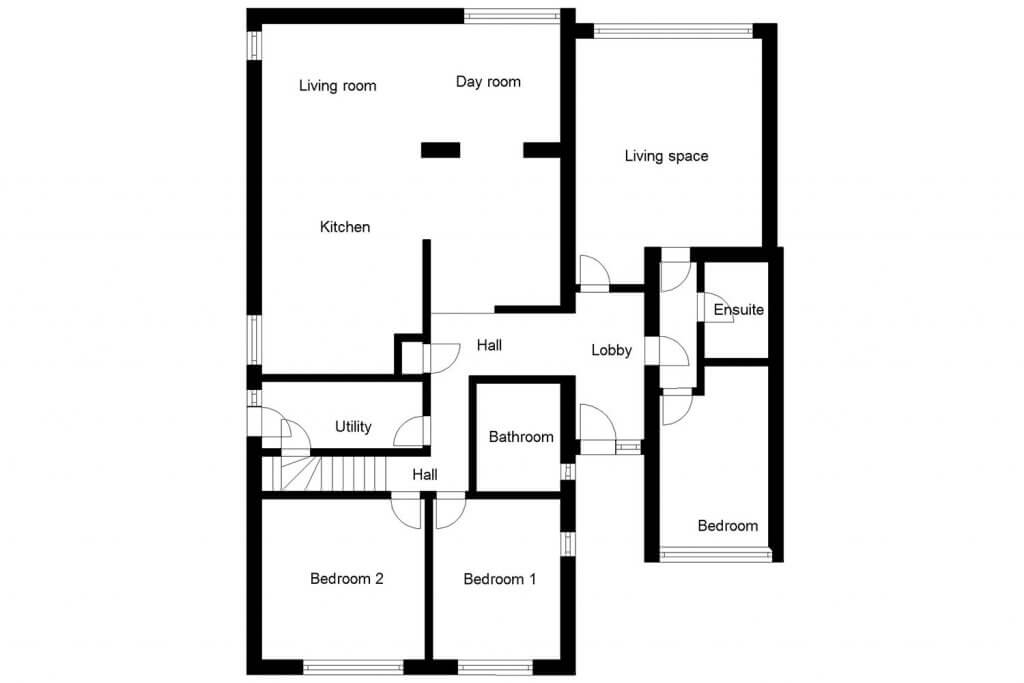
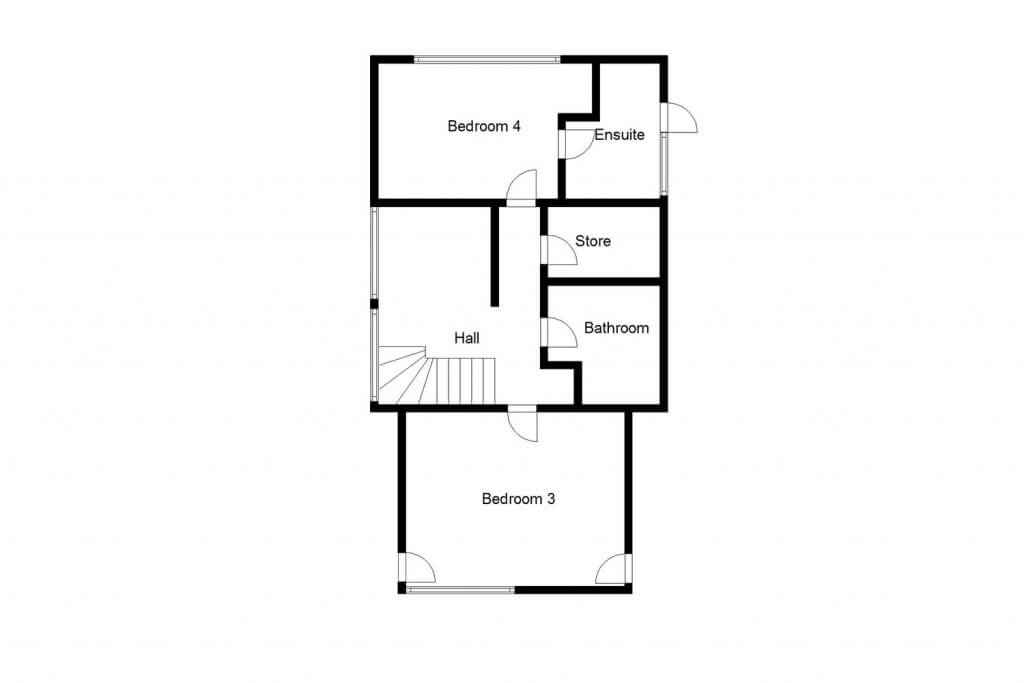
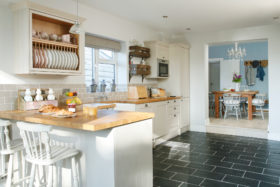



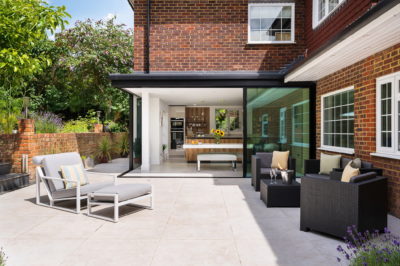
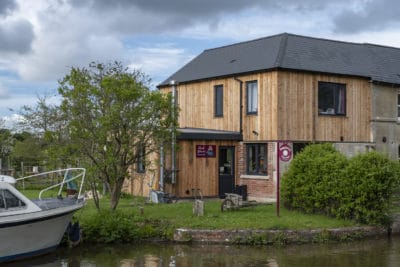
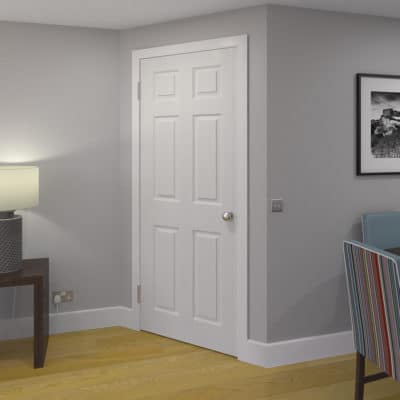
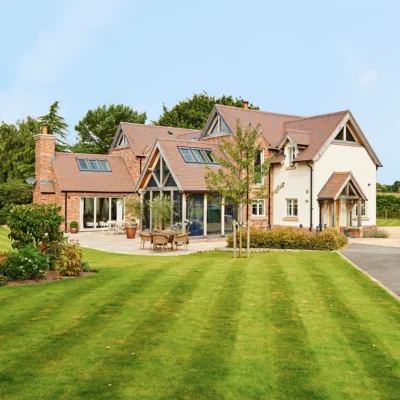





Comments are closed.