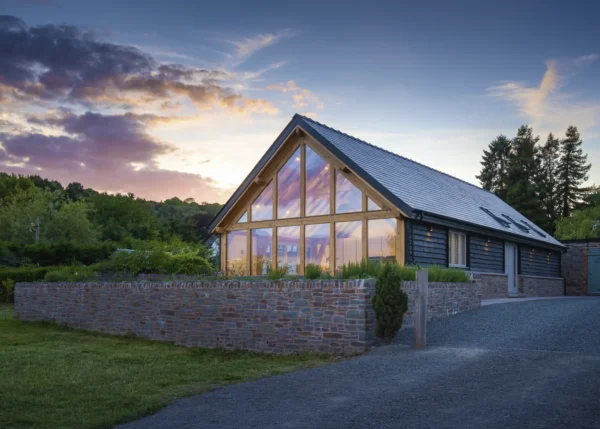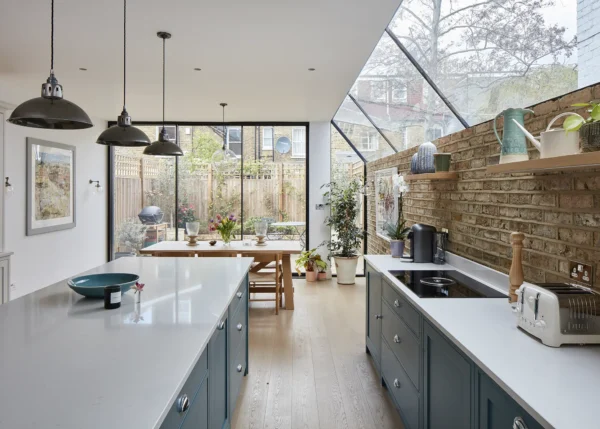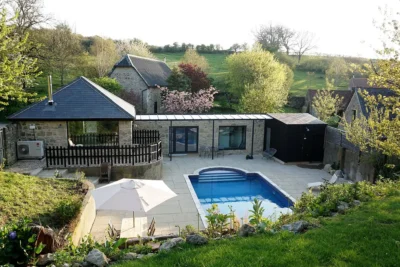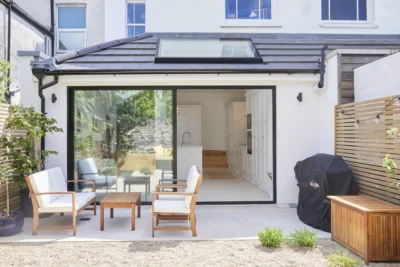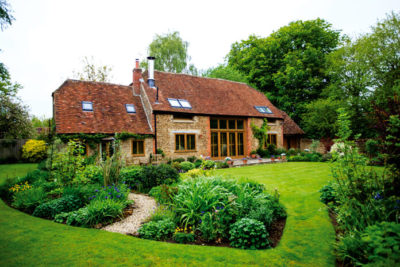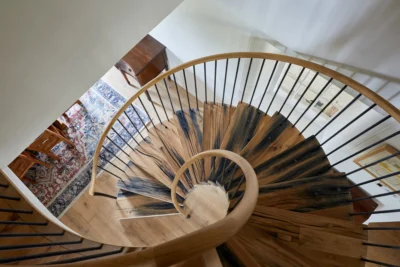House Renovation Costs 2022: What Does it Cost to Renovate?
Taking on a major renovation project is an exciting opportunity to create an individual home and, hopefully, make some money doing it. But what does house renovation cost in 2022? And how do you know whether the property you’re looking at is a genuine opportunity or a potential money pit?
Estate agents and sellers understandably want to price every last element of value in a renovation. Unfortunately, this often leaves an insufficient gap between the asking price and the anticipated final GDV (gross development value), making it difficult to justify or fund the required works.
Read more: Can I Renovate My Period Home?
So, you need to do your research, plan properly and think cannily in order to protect your investment and negotiate the right price when buying a project house. This guide to home renovation costs will get you started.
Is Renovation the Best-Value Option?
I’ve seen many renovators of detached houses start out with the optimistic intention of reusing much of the existing building. After much thought and in the final analysis, however, they realise the tired, old or simply inadequate building is better off being knocked down and a new build started from scratch.
For some folks this is a relief; for others a costly outcome, especially where they have paid a premium for the anticipated value in the existing bricks and mortar.
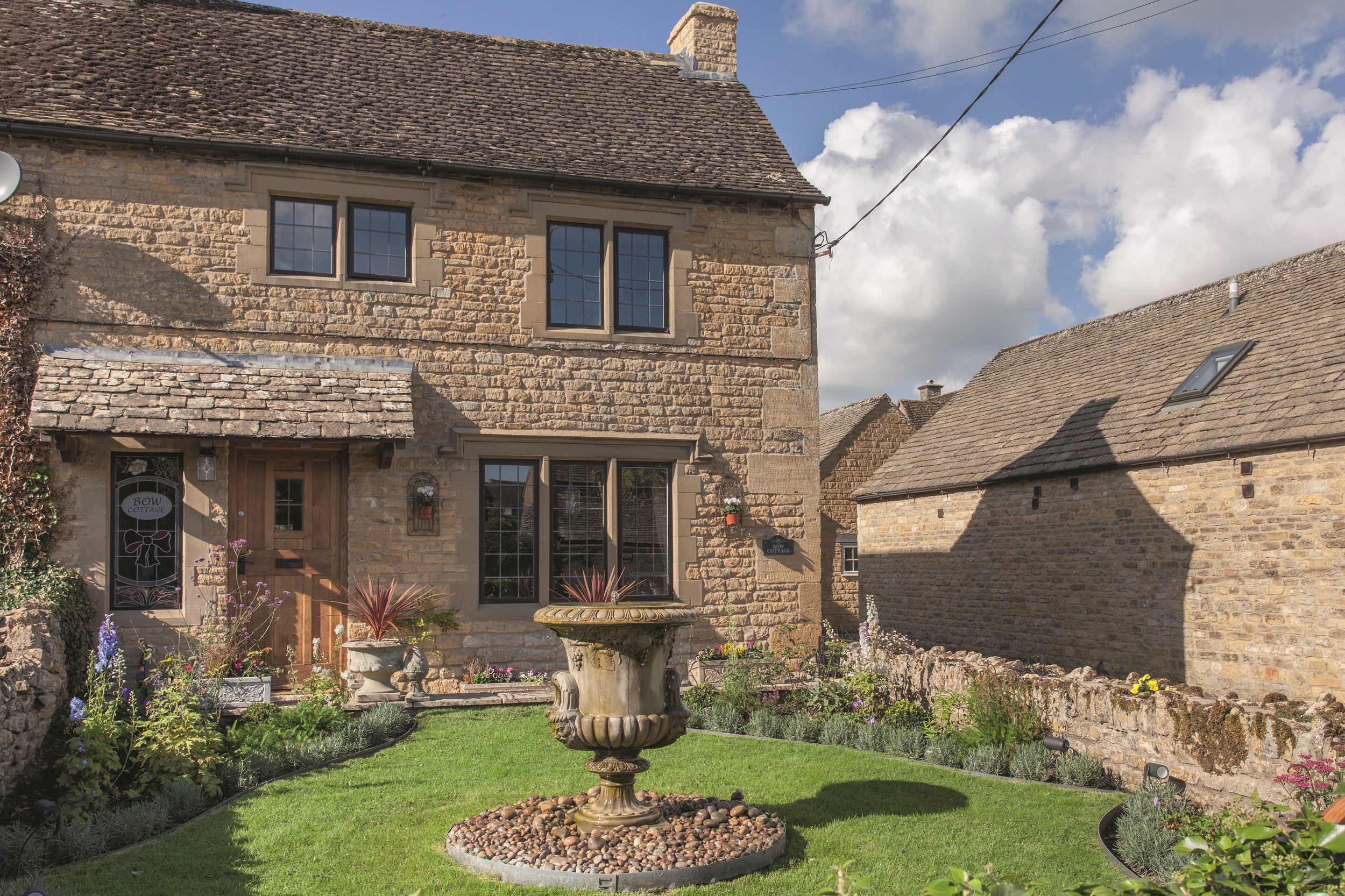
The Hymers’ renovation of an 18th century cottage involved stripping the building back to the stonework, replacing all the services and carefully preserving features such as the original beams. Photo: William Goddard
Terraced and semi-detached urban properties are usually sold based on their GIA (gross internal area) and their potential to be updated.
The older housing stock on pretty Victorian streets is a prime example, where the now quite formulaic side and rear extensions – and potentially an extra storey in the loft – are common projects.
Survey Costs for Renovation Projects
Too many unexpected costs could render your house renovation unviable, so it’s paramount to get the property properly assessed.
A conventional survey or condition report may be cheap (from as little as £250) but won’t be the best option for a major renovation.
This is because the surveyor will have to spend time reporting on items that you’re probably going to scrap anyway (such as building services and internal finishes). Unless you’re planning to live in the property whilst you secure your consents and finalise your design decisions, many of these elements will be irrelevant.
So, make sure you brief your surveyor carefully, outlining your vision so that the eventual advice is tailored to your plans. A detailed building survey may cost from around £400-£1,500.
Assessing a Property for Renovation
The first thing your surveyor will do is carry out a desktop exercise to establish indicative environmental conditions for your property’s location.
They’ll then know what to expect in terms of probable bedrock and/or superficial deposits, flooding risk, exposure, radon gas etc.
From a structural perspective, volatile clay soils can often be linked to foundation instability, especially when combined with tired drains and mature planting in close proximity to the dwelling.
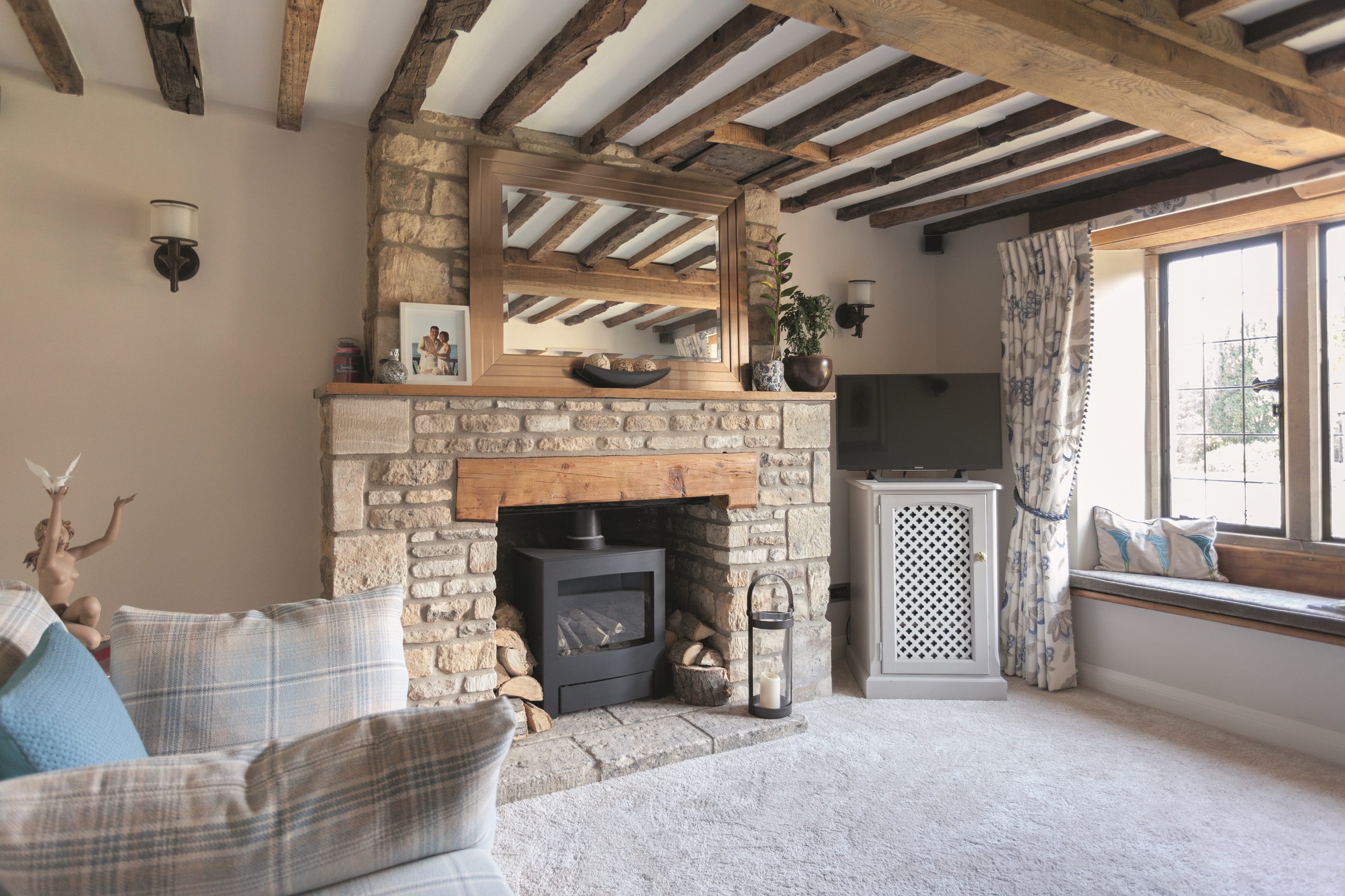
The Hymers also fully renovated the interior of the historic house. The project, including a 42m2 two-storey rear extension, cost £172,600 and has added over £300,000 to the property’s value. Photo: William Goddard
The surveyor will look for visible signs of movement in the floors, walls and roofs and try to determine probable causes for any cracks, roof distortion or bowing of walls.
Their job is to put things into context and to alert you of material problems – including things that might not be easy for the average homeowner to identify.
In the course of surveys my company has been involved in, we have even discovered active subsidence which was not previously known to the vendor.
Other common issues include cracks in attic walls, which have been disguised and redecorated in the accommodation below, and distortion to gable walls where they are not sufficiently tied to intermediate floors.
These kinds of issue can have a major impact on total house renovation costs, so you need to know about them before you buy the property.
What Does it Cost to Fix Subsidence?
Subsidence issues can be troublesome because it takes time to monitor them before you can be certain about their real impact. This can lead to project delays, especially where insurance companies are involved, with all sorts of intangible costs arising from an inability to get started with the works.
There is a general reticence for insurers to agree to underpinning to solve subsidence. Instead, the probable cause is targeted first (such as leaking drains and tree reductions/removal).
Insurers typically only want superstructure repairs to commence following a period of proven building stability – and it’s easy to see why. Removing or reducing an offending tree or resolving leaking drains could well keep the total cost of dealing with subsidence down to under £10,000.
By comparison, underpinning existing foundations can cost as much as £3,000 per linear metre, which might well tally up to many tens of thousands of pounds.
If you’re buying a property to renovate, chances are you won’t be keen to take on a project with built-in delays.
Brickwork Repointing Costs
External solid masonry can play host a raft of problems, many of which stem from poorly pointed mortar in brick or stone walls. Common issues include:
- Poor, highly weathered original lime pointing.
- Incorrectly repointed cement mortar that really ought to be removed.
- Fine cracks, usually found between stacked windows – and especially where there are soft brick arch lintels externally and buried timber on the internal face.
- Risks of damp internally due to exposure and clay brick and pointing porosity.
Homeowners are often reluctant to repoint weathered brickwork, yet there are times when the building’s renovation simply won’t be complete unless this is carried out.
On larger properties, brick mortar repointing can cost between £15,000-£30,000.
Repointing needs to be carried out by a competent trade, otherwise the resultant brickwork could look dreadful and reduce the value of your house.
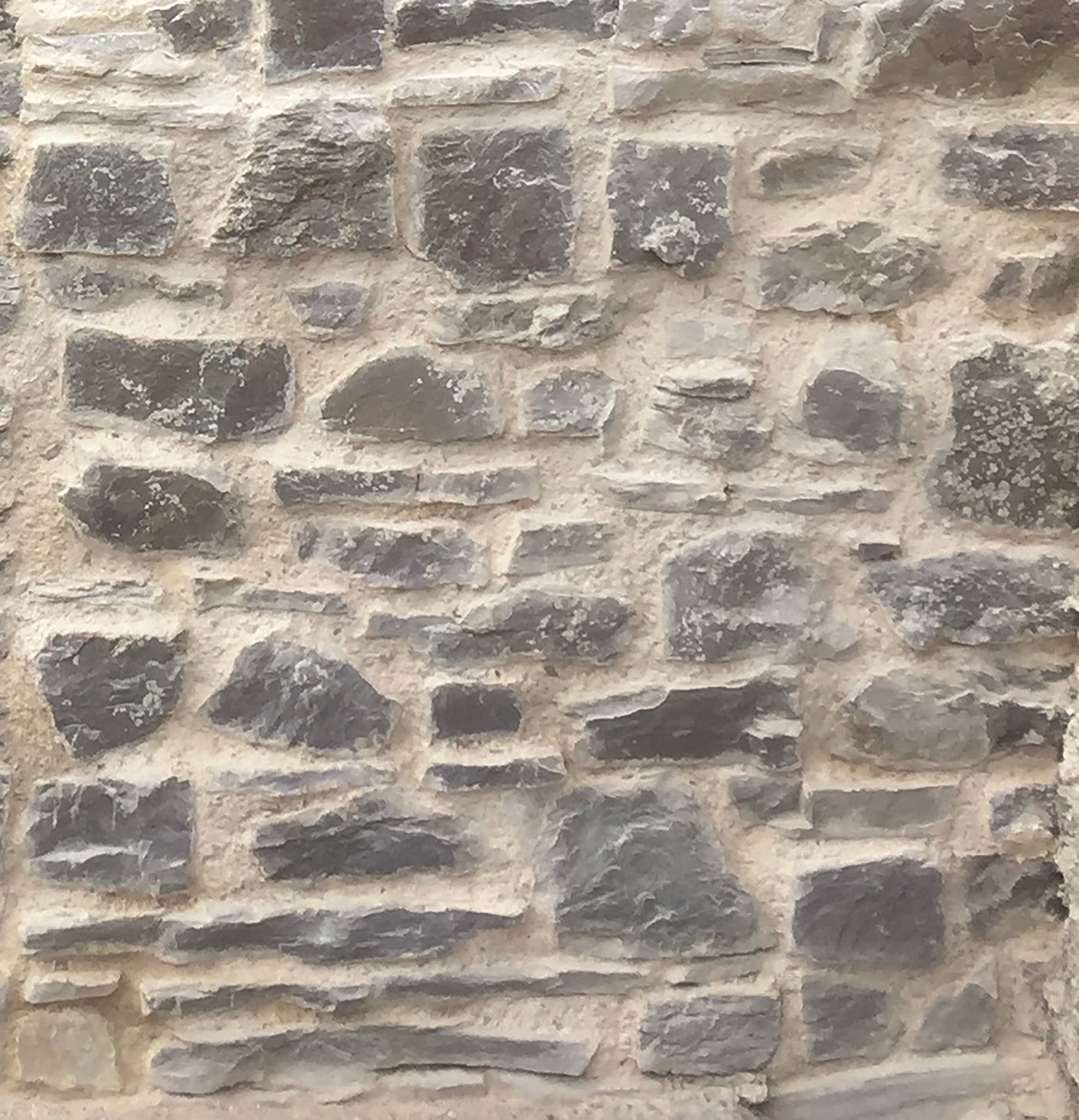
A finished stone wall, properly repointed with lime mortar
What it Costs to Repair Cracks in Brick Walls
Where cracks have developed and/or lintel bricks have slipped, stitching with stainless steel helical bars and resin is a credible and economic way to strengthen the brickwork.
Most decent builders can carry this out, but it is often best to use a specialist contractor to be sure the correct detailing is used and a guarantee provided.
Properties built post-1919 will normally feature cavity wall brickwork. With houses constructed up until the 1960s, the wall ties holding the two skins of masonry together will typically be made of ferrous metals.
Sometimes there are horizontal cracks in brick bed joints where the wall ties have corroded and expanded, usually in conjunction with porous clay and poor pointing.
New wall ties can be inserted to replace the old ones. This is usually carried out as part of an overall repointing scheme to ensure all the brick bed joints are properly filled and any existing wall ties that aren’t removed are protected (as far as they can be) from further corrosion.
There are no standard costs for fixing cracked brickwork, so it can be difficult to factor this in to house renovation costs without getting a detailed quote.
Where an exposed elevation has developed wall tie problems, however, you can easily expect to pay an additional £5,000-£10,000 on top of the suggested repointing costs given above.
Roof Structure Repair Costs
Both the roof structure and its covering need to be considered in fair detail. With most pre-1919 solid brick period properties, the original coverings were typically clay tiles or slate.
Frequently these have been lifted and either relaid or replaced with concrete tiles (a common practice between 1960 and 1980), which add considerable weight to the roof structure.
Where concrete tiles have been added without appropriate roof strengthening, the existing rafters may have deflected and additional works could be required in order to prevent any further deflection.
Bitumen-based roofing felt is also likely to have been introduced, which can lead to condensation issues. If so, this will need to be removed and replaced.
Strengthening an existing roof can typically cost £5,000-£10,000.
Roof Tile Replacement Costs
Old roof coverings of clay tile or slate may have been patch repaired over many decades. Where the overall condition of the roof covering is poor, this can lead to risks such as water leaks. So the roof tiles may need replacing.
If your proposed renovation project includes a full attic conversion, then it’s likely all the roof coverings will need to be stripped anyway.
Removing the old roof tiles is often necessary to accommodate modern (and correct) insulation details for any surviving rafters. This also allows for the introduction of steelwork and new rear-facing dormer windows as part of the loft conversion.
For an average-sized property, replacing the roof tiles could cost around £20,000-£40,000.
Bear in mind there are no standard costs for roof covering replacement, so you should always call in several quotes for comparison.
QUICK GUIDE Dealing with Old Flat RoofsFlat roof coverings on old extensions typically only have a useful life of 15-30 years (unless they are lead, which can last twice as long). More often than not, whole house renovations will design out the previous flat-roof addition to accommodate a revised layout. If you’re keeping one, however, the covering will probably need replacing with a newer, improved flat roof membrane in conjunction with modern warm roof insulation detailing. |
Roof Flashing & Chimney Repair Costs
Failed flashings and porous brickwork at chimneys are common causes of moisture ingress and inevitable timber decay in roofs.
Some older properties have three to six chimneys, and if the stacks need repointing and flashings renewed, chimney repair costs can easily stretch to £4,000+ per chimney.
Lead-lined hidden valley gutters, between two parallel roof pitches, are a common weak point. Replacing a lead-lined valley gutter could cost £6,000-£12,000.
NEED TO KNOW: Asbestos & House RenovationsAsbestos is still found in some of our older housing stock, especially where renovations were carried out in the 1960s which have only been partially upgraded since. Artex ceilings are one of the most common asbestos containing materials (ACMs) and, although of relatively low risk, if they need to be removed, the work can be very disruptive. Increasingly, people choose to skim over Artex ceilings. While this completely encapsulates the material, it doesn’t forewarn future owners that a layer of potential ACM exists in their ceilings. Old vinyl floor tiles are another low-risk ACM. There are health and safety procedures for their removal, but they are relatively straightforward to clear.
Asbestos cement board is often found on shed and garage roofs and can be carefully removed and disposed of at your local tip, again observing health and safety protocols. Some reconstituted fibrous slates manufactured in the 1950s to 1970s are known to include an asbestos trace and, whilst it is fine for these to remain on your roofs if you so choose, where these are to be removed for a new replacement roof covering, you will incur higher costs. The more problematic materials include asbestos insulating board (AIB), which is often found in soffit positions and can give off quite a lot of dust when inadvertently tampered with. The same applies to asbestos-based insulation wrapped around old plumbing in attic and wall voids. These products usually contain the more hazardous compounds and they are extremely difficult to safely remove without contaminating the surrounding air space. In view of this, anyone considering a whole house renovation, especially where their building surveyor may have alerted them to potential ACMs, should have a specific asbestos survey carried out prior to acquisition. This way, you can be clear about the specialist costs for asbestos removal and factor them in. |
Improving Ground Floor Structures
Movement in solid ground floors is common, usually due to subsidence in the compacted soils beneath the slab.
This may not manifest as problems in the external walls, often thanks to the presence of a deeper perimeter foundation. Sometimes, however, voids underneath slabs need to be grouted, relevelled with special expanding resins/polymers, or the floor has to be dug up and replaced.
Heavily decayed wood can be common in suspended timber floors, particularly for joist bearings at brick wall locations and around chimney stacks. This is often due to inadequate DPC detailing and a lack of subfloor ventilation.
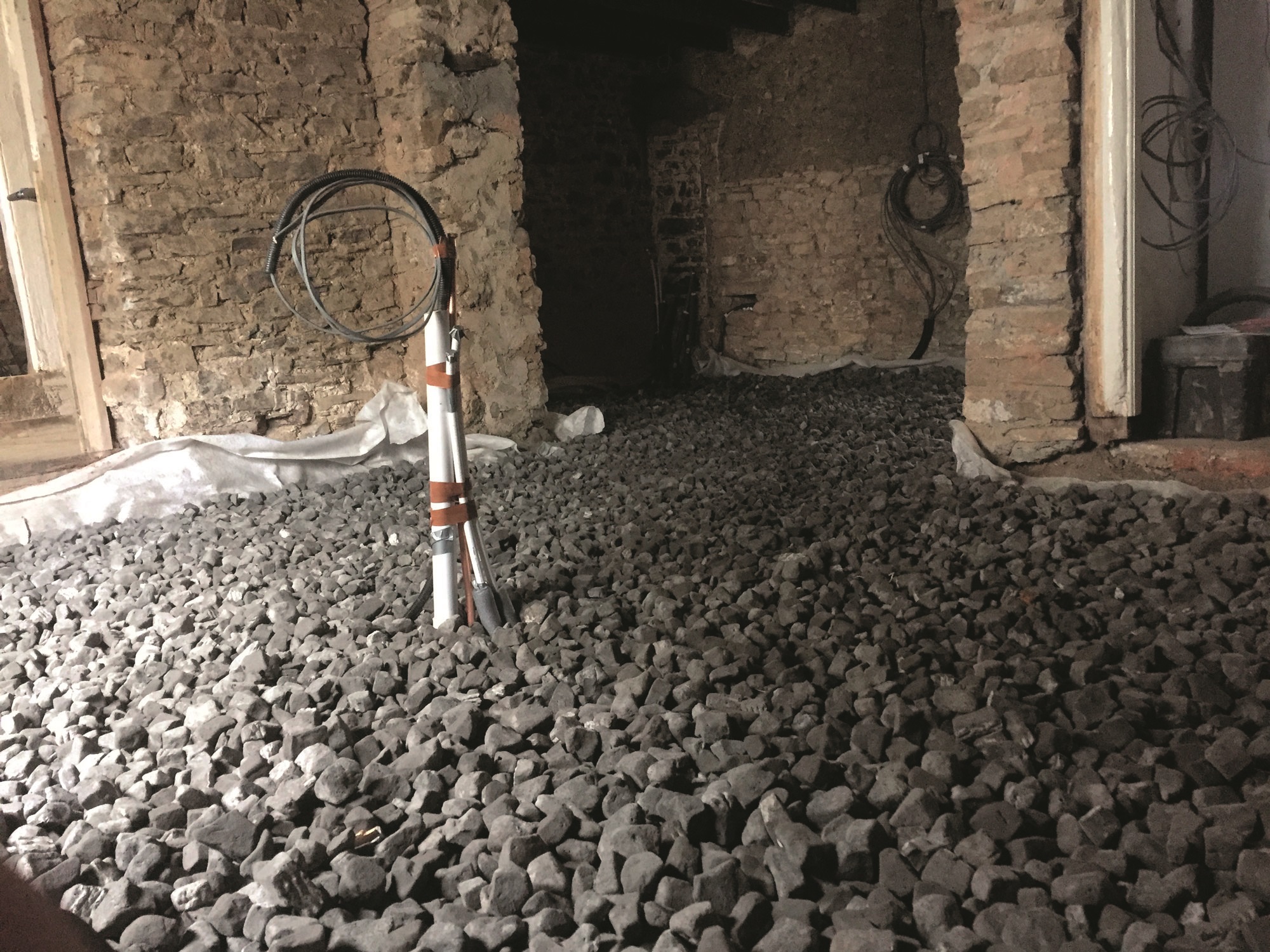
In older houses where a solid ground floor needs to be excavated, foamed glass aggregate is an excellent subfloor insulation choice that also forms a barrier to rising moisture
Local repairs need not be as expensive as you might think, especially if you’re already planning to modernise the affected rooms.
Most people will take the opportunity to insulate between the joists at the same time. This is a necessity if you’re going for the popular stripped wooden floorboard look, which will require the full elimination of draughts for acceptable comfort levels throughout the winter.
Renovation Costs: Windows & Glazing
Traditional vertical timber sliding sash windows can become a real dilemma when trying to pin down a realistic home renovation budget.
There’s no doubt single-glazed versions can be draughty and, even when sealed, will always remain relatively poor from a heat retention perspective.
But they are often made of fabulous timber which, if properly prepared and redecorated, is likely to outlast a lot of comparable modern materials and preserve the character of your project.
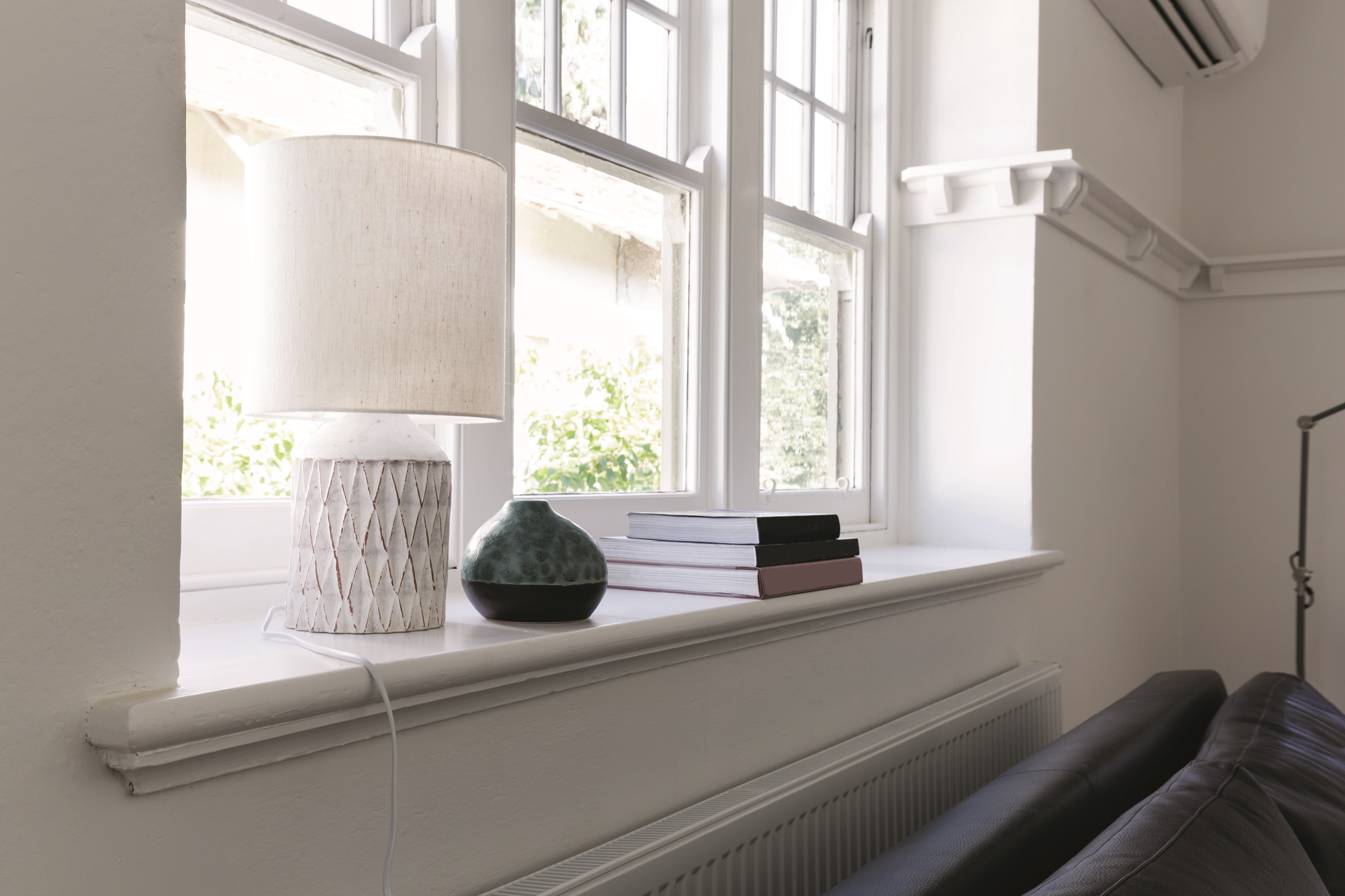
Original sash windows are an integral part of the character of heritage buildings, and can be upgraded with draughtproofing measures or even double or secondary glazing to improve performance
In terms of renovation costs, replacing a typical Victorian sliding sash window with a stylish, double-glazed wooden replica sash will cost from around £1,800.
Replacment with a PVCu top-hung casement window might be possible for around £400. But bear in mind that inappropriate replacement windows could spoil your renovation, and will have a negative impact on final end value.
Some people choose to refurbish their existing windows. This can help to preserve a house’s character and value. By increasing the depth of the rebate in the sashes, it’s possible to insert slimline double glazing to boost energy saving.
The cost will be quite weighty for this kind of authentic repair. Budget £1,000 per window for refurbishment, including draught proofing and weight rebalancing.
How Much Does New Heating & Plumbing Cost?
Whole house renovations usually lead to the full upgrade of internal building services, including new pressurised cold water distribution, compatible unvented hot water cylinders, condensing boilers (and/or heat pumps) and heating emitters.
It’s relatively straightforward to budget for most of this work. For instance, installing a new boiler
Frequently, the cold water incoming main also needs to be upgraded right back to the utility company’s meter. Upgrading the cold water main can bring hidden costs of £2,000 to £4,000 depending on the length of trench required.
Changing gas and electricity meter locations can only be done by the utility providers, and their costs (speak to them early!) are usually non-negotiable.
For rural properties, drainage can be a big unexpected cost, as the retention and ongoing use of septic tanks is increasingly rejected in favour of private sewerage treatment plants.
If an existing septic tank needs to be upgraded, regardless of whether or not it is problematic, costs can often be between £10,000 and £20,000.
Tanking a Cellar to Create New Living Space
Existing cellars always add intrigue and an element of historic charm in older properties. If they are of sufficient size, many of us aim to use them as full habitable space as part of our renovations.
The only option is to tank these on the inside with modern waterproofing membranes. This is usually installed in conjunction with internal perimeter drainage (cavity drainage membranes) connected to a sump and pump.
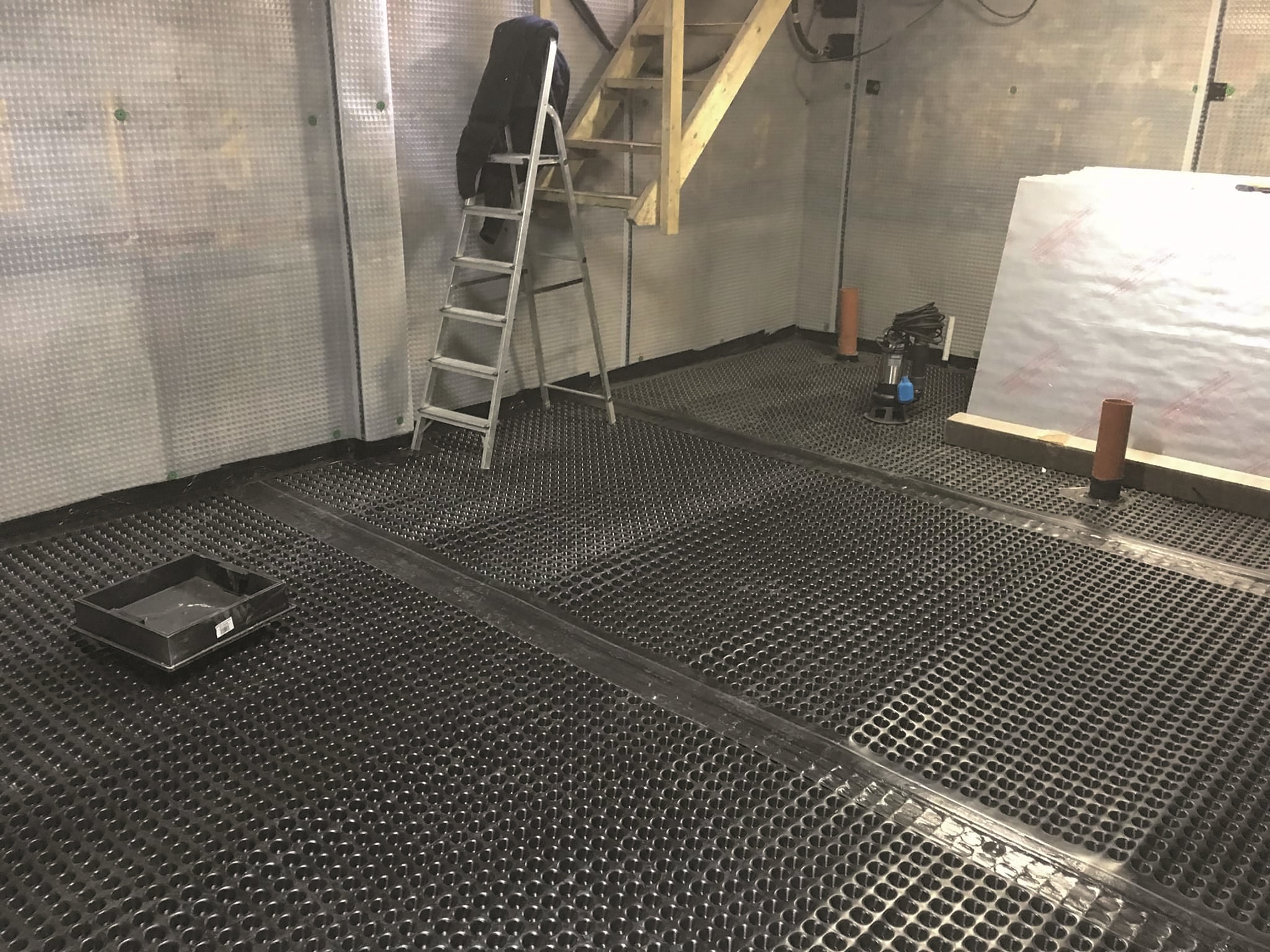
A cavity drainage membrane waterproofing system being installed internally as part of a cellar conversion and extension by Surrey Basements
These specifications are tried and tested, and perfectly adequate when installed correctly. They enable new insulated wall and floor surfaces to be introduced to maintain full ambient temperatures within the space.
Fire safety is often overlooked in a habitable cellar conversion. To be compliant, your scheme will require either internal protected stairways or an alternative egress cellar window; or even a new external door and stairwell.
Getting these details right doesn’t come cheap, but at least if you plan for them from the outset you will be able to budget accordingly.
Read more: House Renovation Costs: Real-Life Project Ideas & Budgets
If you start on a cellar conversion without thinking through the fire safety requirements, you may find substantial new costs cropping up along the way and, even more frustratingly, there could be perpetual damp issues to resolve.

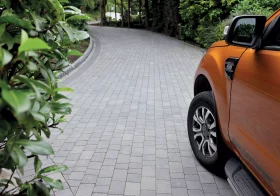































































































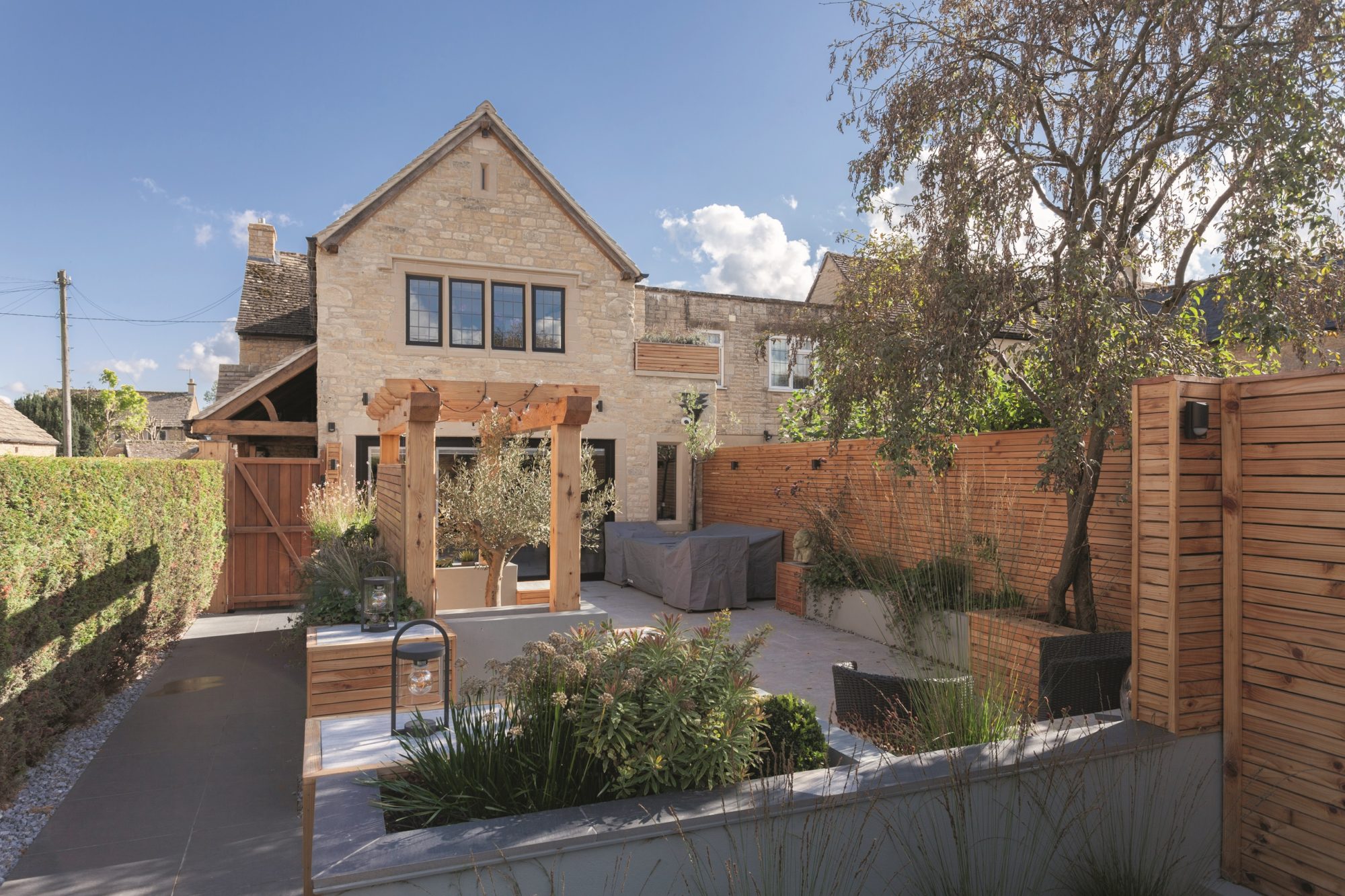
 Login/register to save Article for later
Login/register to save Article for later

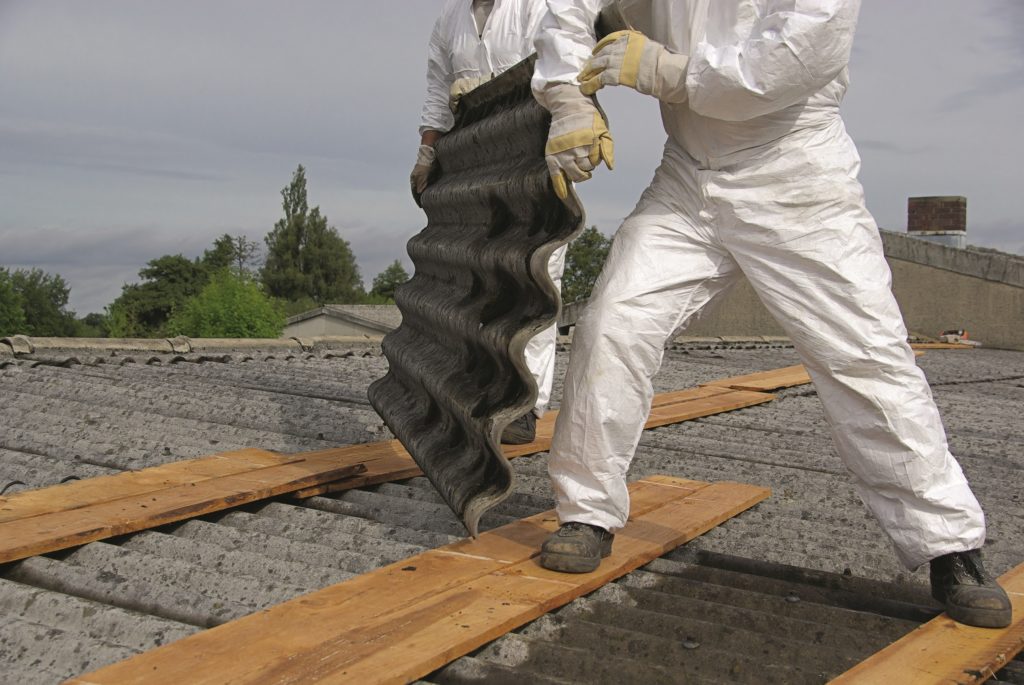 Removing asbestos containing materials is specialist work and must adhere to strict health and safety protocols. Photo: iStock.com/LianeM
Removing asbestos containing materials is specialist work and must adhere to strict health and safety protocols. Photo: iStock.com/LianeM
