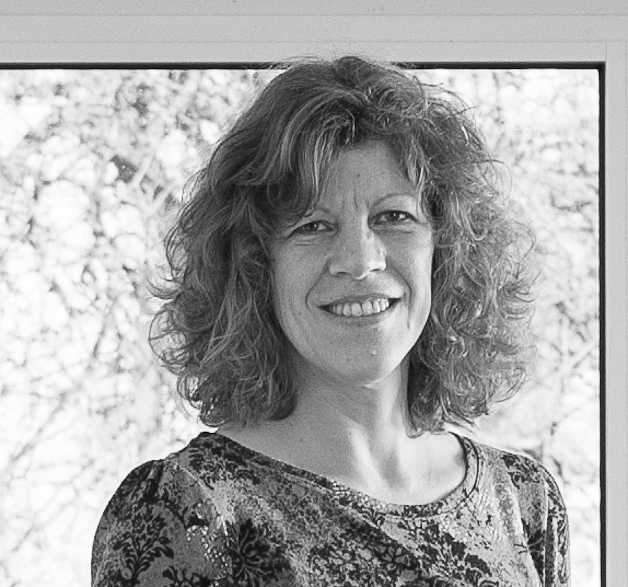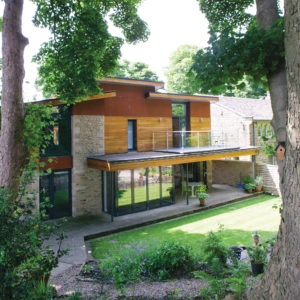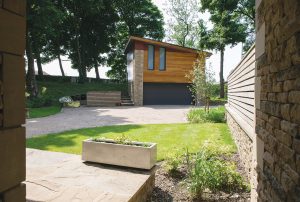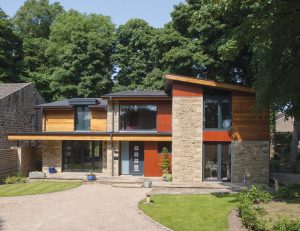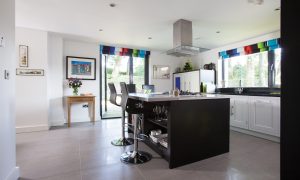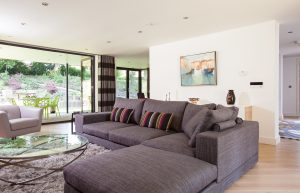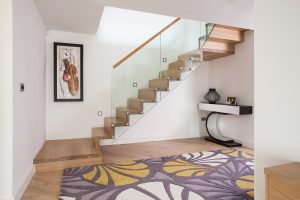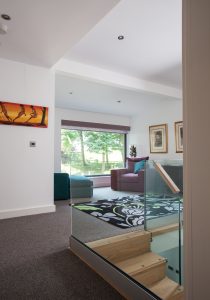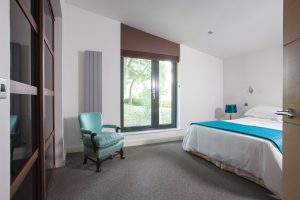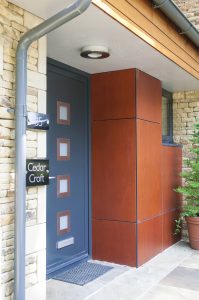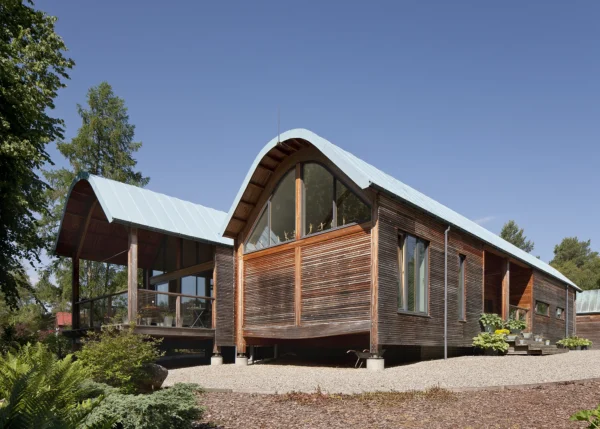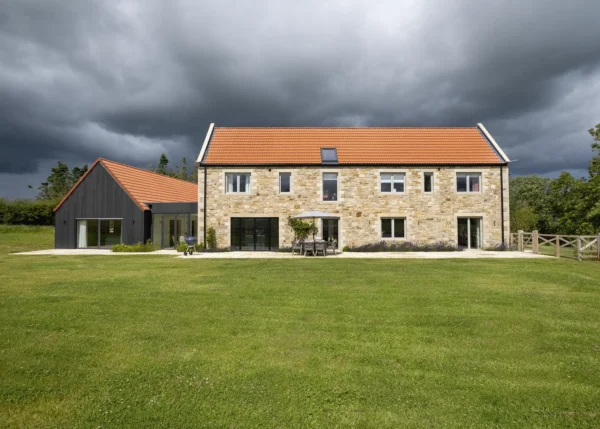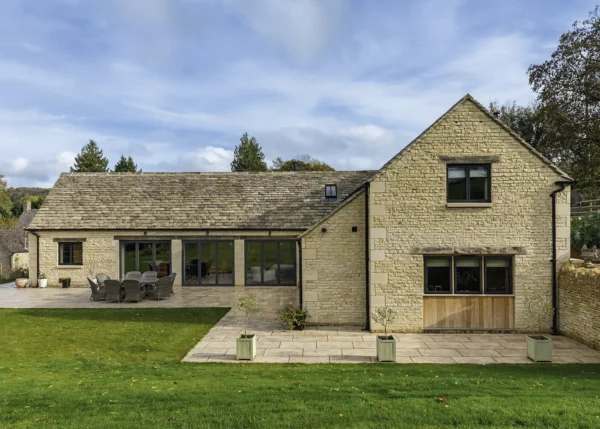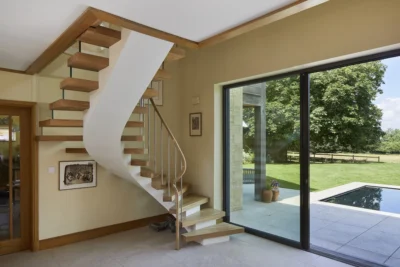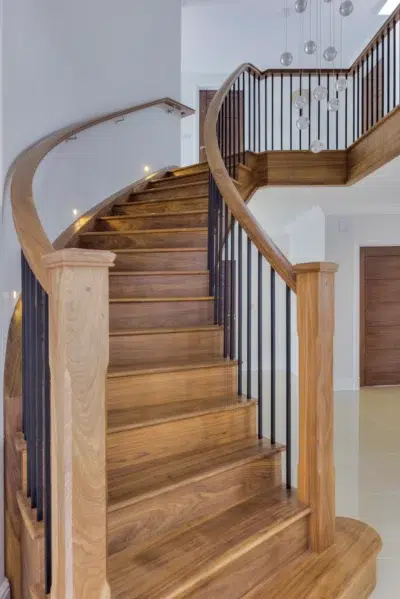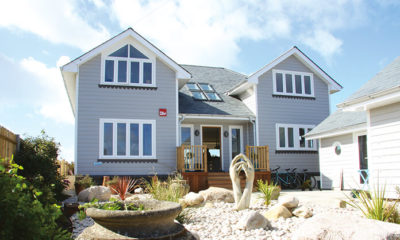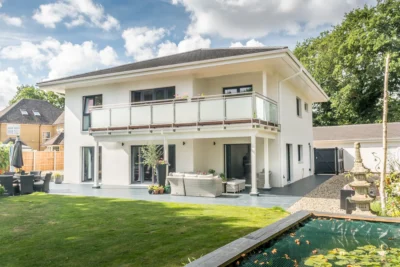Contemporary Stone & Cedar Self-Build
Few people get the chance to choose their neighbours – let alone the style of their neighbours’ house. Yet Pat and Tony Priestley had a distinct advantage when they decided to construct their next home in their own garden.
“We built our last house in quite a traditional style and furnished it with antiques,” says Pat. “It was a lovely, spacious family home, but when the children left we were rattling around on our own and the garden was becoming too big to manage. It took one-and-a-half hours just to cut the lawn. We were both working really hard, running our own business, and trying to keep on top of the house as well. It was too much.”
However, months of searching for the right place in the right location drew a blank. Pat and Tony felt they had already found their ideal place to live when they bought the one-acre plot on the outskirts of Halifax – a tree-filled sloping garden that had once been an ornamental boating lake in the grounds of a 19th century mill-owner’s house.
- NamePat & Tony Priestly
- LocationHalifax
- ProjectSelf-build
- StyleContemporary
- Construction methodBlock, stone, Western Red cedar & Parklex
- House size232m²
- Plot cost£150,000
- Build cost£405,400
- Build cost per m² £1,747
- Construction time30 months
They loved the location, enjoyed their garden and wanted to stay close to their friends and family. “We realised that we didn’t have to relocate to achieve what we wanted,” says Pat. “The garden was big enough to divide into two. We would put our house up for sale and build a new one – to a very different design – on our own land. It was the perfect solution.”
This time they wanted a house that was the antithesis of their previous home – modern, full of light and glass and, most importantly, low maintenance. “When we built the other property we were very fond of old things,” says Pat. “We had previously converted a 17th century farmhouse into two cottages and wanted to recreate that period style in a new house. We designed it ourselves and asked an old school friend of Tony’s, called Joe Lambert, to build it for us. We lived there for 21 happy years.”
Opposites attract
When they began to draw up a wish-list for their new home it was clear that the couple had been longing for change for some time – everything was opposite to what they had before, including lots of glass, bright spaces, ensuite bedrooms, a modern kitchen, open plan living areas and high tech systems.
They hit a delay when the project was put out to tender and the quotes came back at around £600,000. This was twice their predicted budget and would probably be more than the final value of the house. Their plans were put on ice until Tony decided to approach Joe Lambert again.
Unfazed by the budget and willing to work on a relationship of trust, he agreed to take the project on board. Pat and Tony would help to keep costs to a minimum by doing a lot of the leg-work and undertaking some labouring themselves, finding the best deals, negotiating with tradespeople and project managing the build in stages.
“It was an organic thing,” says Tony. “Joe would tell us what and when things were needed and we paid him at interim stages. He was happy to do it this way. He really liked the plans and thought it would be interesting to be involved.”
Pat and Tony were able to continue living in their old house while the new one was built, only selling it – within a few weeks of it going on the market – and moving next door when the new build was virtually complete.
Detail set in stone
The twin concrete block cavity walls went up relatively quickly, but the six-inch stone outer skin, sourced from Johnsons quarry in nearby Huddersfield, took much longer. Each wall was fashioned and laid to emulate a traditional dry stone wall.
“The material cost just £90 per ton and was basically quarry skimmings,” says Tony. “That meant it had to be painstakingly prepared by hand, so Joe hired someone especially for the job who literally spent months working on it. The stone was dumped on the drive in three 20-ton loads and he would spend day-after-day just chipping away at the edges to size and finish it perfectly.
We managed to get 6m of stone per ton in the end. By the time it was dressed, the price per metre was around £60. It certainly was not by any means the cheapest way to go about it, but we absolutely love the finish – it’s unique – and we think it was worth every penny.”
The stone has been teamed with the stained Canadian Western Red Cedar and a Spanish product called Parklex – pulped paper that is heated and compressed, then fitted to a wooden frame. It arrives in huge sheets, which are cut as required.
Distinguished elements
The monopitch roof is set at an angle of just 10 degrees. The beams were fitted with Kingspan sheets as infill insulation, before being topped with Tegola bitumen shingles. These European tiles were chosen for their light weight – essential on a low-pitch roof – but the downside has been a tendency for the edges to lift in strong winds. This means remedial work has been required to fasten the edges down.
When it came to ordering the aluminium windows and doors, Pat and Tony quickly discovered that it pays to shop around. An estimate from a national firm came in at £85,000, but when they turned to local companies they were quoted less than half this amount.
They also looked closer to home for the staircase: their daughter’s partner Daniel Lough, who owns DL Interiors, is a cabinet maker who was willing to design, make and fit this element, as well as door finishes and bespoke pieces of furniture.
“It doesn’t seem strange living next door to our old house. We never notice it. We made sure that when we built our new home there were no windows overlooking each other, so our new neighbours have privacy. Although we lived there for a long time and really loved it, we don’t miss it at all. We were trying to down-size, but after living in big spaces it’s very difficult to compromise too much! We’ve just changed the way we live with fewer rooms and more open spaces that we use every day. Now we’ve had a taste of modern living we can’t imagine going back to something traditional.”
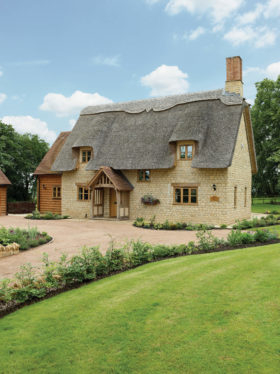
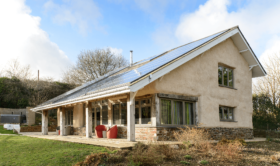















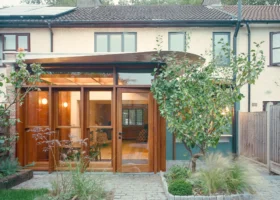















































































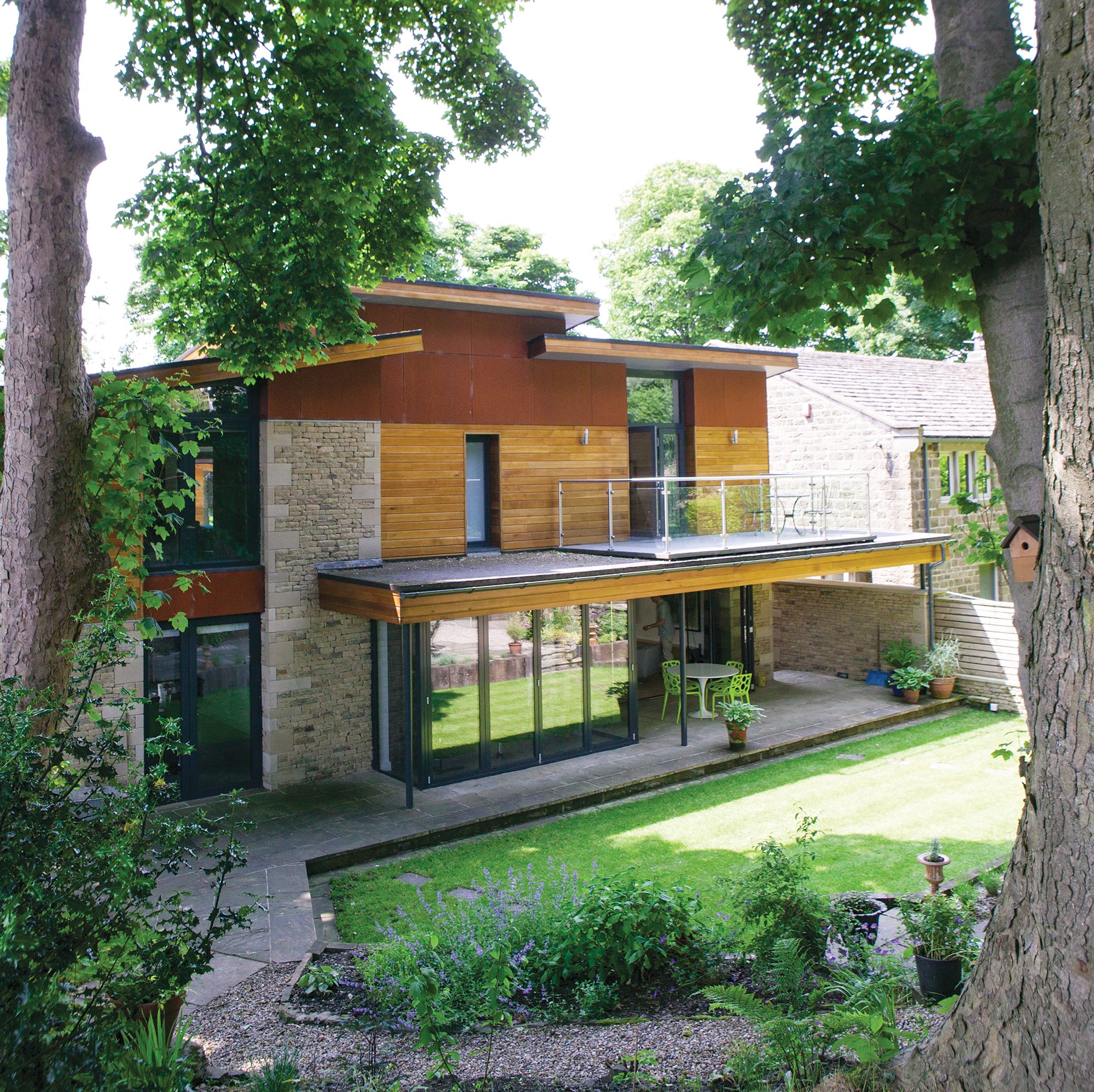
 Login/register to save Article for later
Login/register to save Article for later
