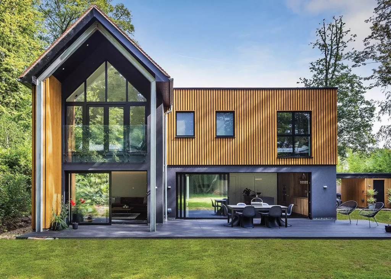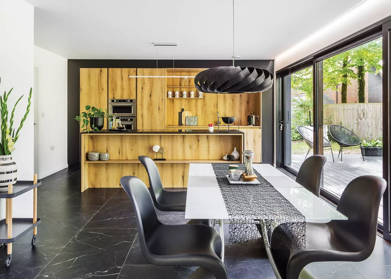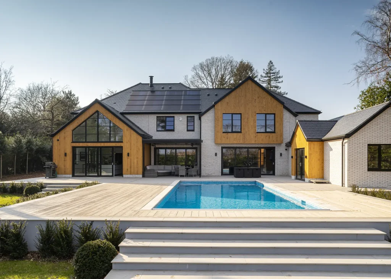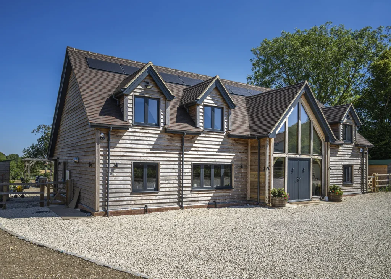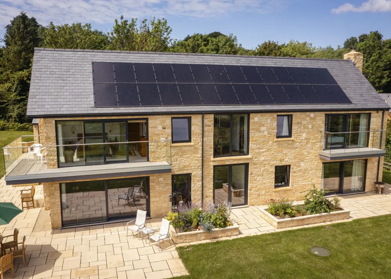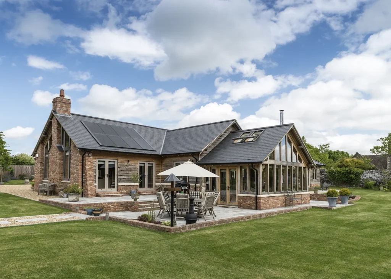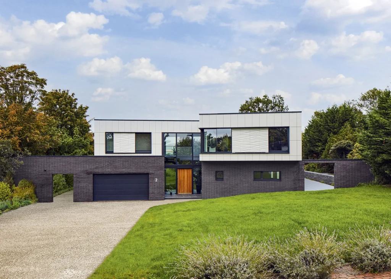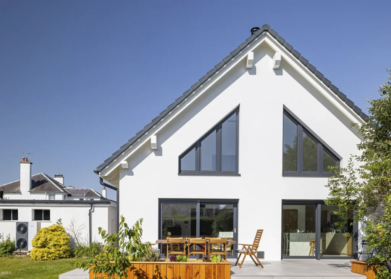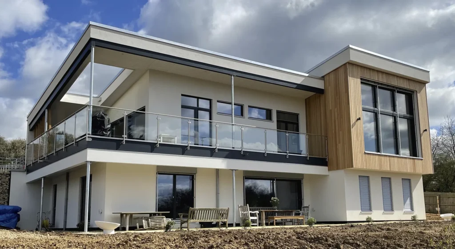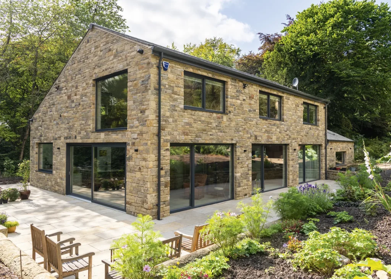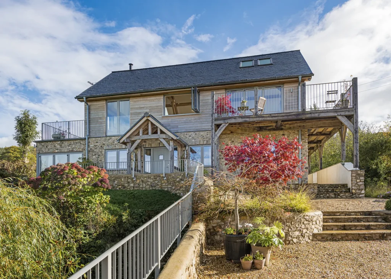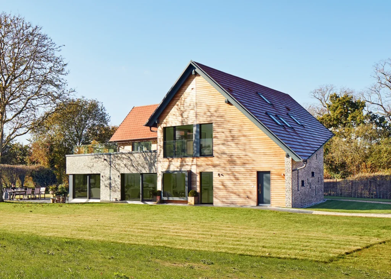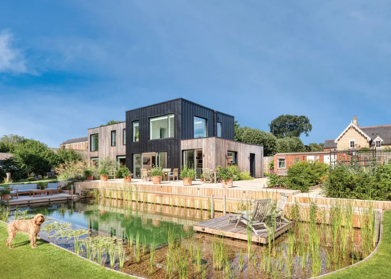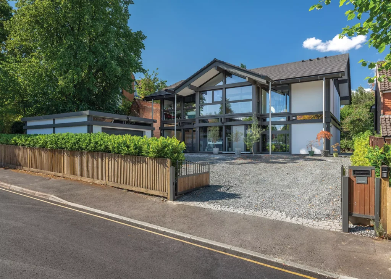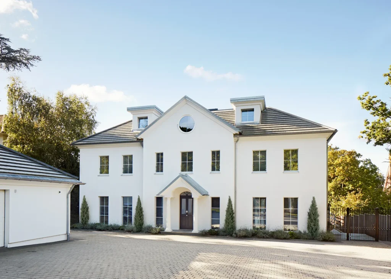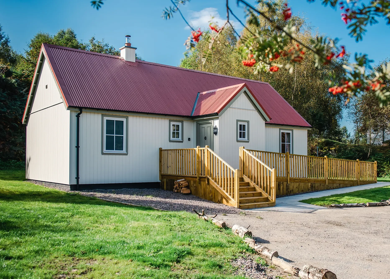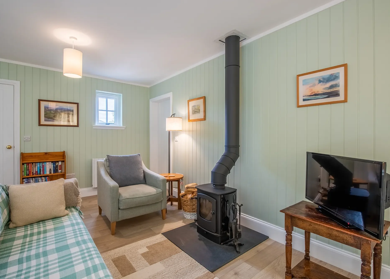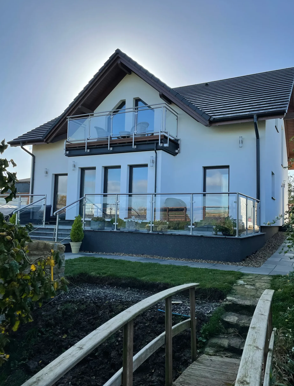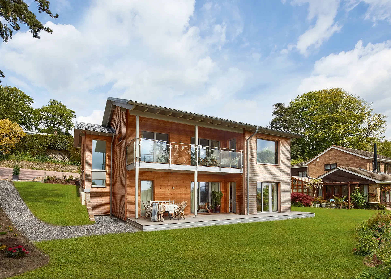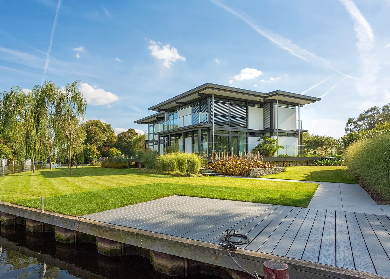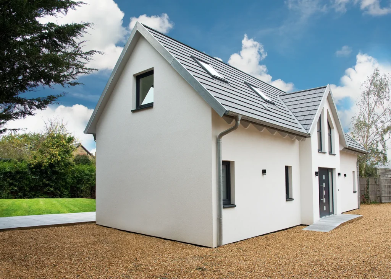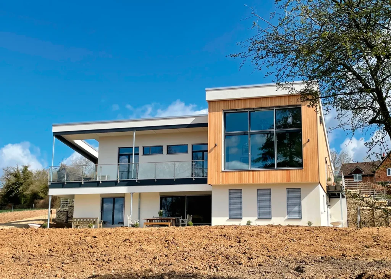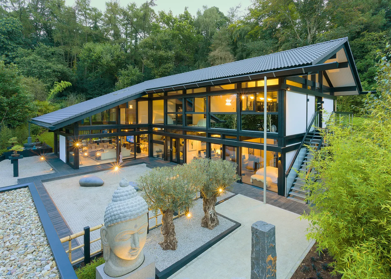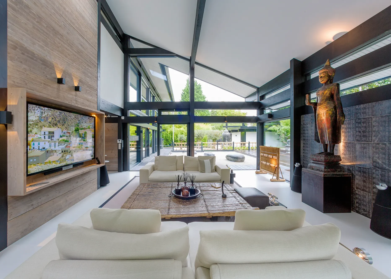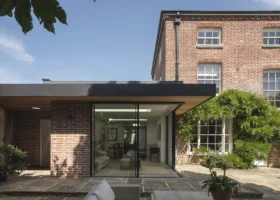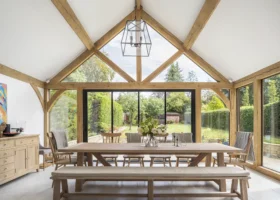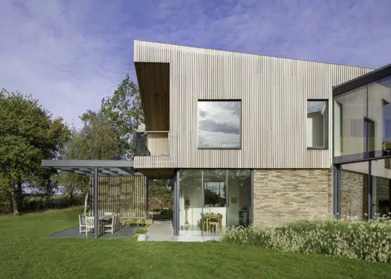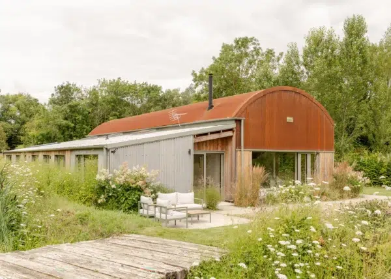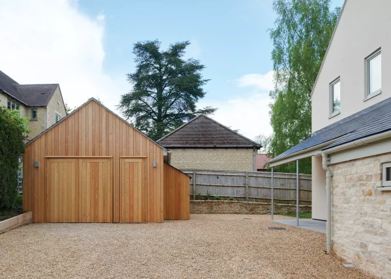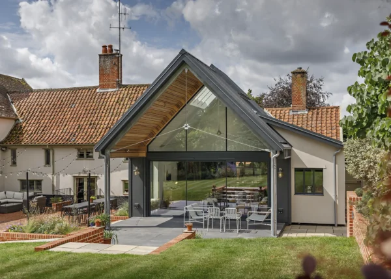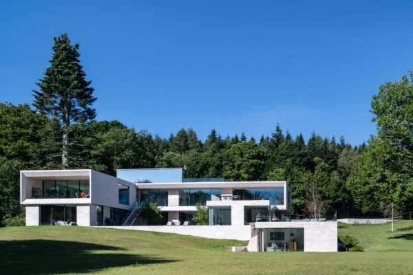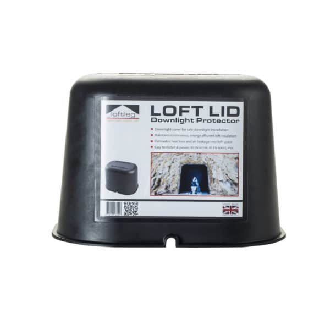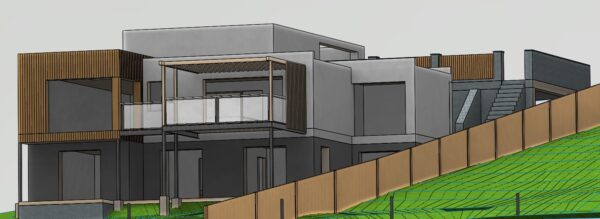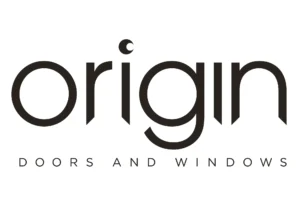Inspiring Prefab Homes – 31 of the UK’s Best Offsite-Manufactured Self Builds
Prefab homes offer a whole host of benefits to both budding and seasoned self builders. Speed of delivery, cost certainty and build precision are just a few, but what design opportunities are there when constructing your new offsite manufactured self build home?
While, for some, the term ‘prefab’ may still conjure up images of unappealing box-like houses, offsite construction technology has moved on significantly since the mid-20th century. In many respects, prefab construction represents the best-of-the-best in terms of modern home building.
Unsurprisingly, self builders represent one of the main groups in the UK to have embraced homes at the prefab or modular end of the market. Many are attracted the accuracy and quality control that factory-based construction provides. These factors can help to deliver exceptionally low-energy, eco-friendly homes, too. If you’re considering a prefab home for your self build project, keep scrolling to take a look at our collection of fantastic real-life ideas.
What Are Prefab Homes?
The term offsite-manufacture covers a range of structural systems. For instance, it could be built with closed-panel timber frame, or structural insulated panels (SIPs). Many offsite-manufactured or prefab homes involve innovative modular forms of construction, where large 3D building volumes are delivered to site and connected to each other to form the complete house shell.
What every prefab building system has in common, though, is that the insulated house shell and sometimes the fit-out components – such as windows, cladding etc – are assembled to your individual specification in a factory-controlled environment.
Unlike the uniform homes produced in the post-war years, today’s prefab houses exhibit an array of exquisite design features. Put simply, they are crafted and adapted to suit your bespoke architectural and practical requirements.
Here, we’ve cherry-picked an amazing selection of offsite manufactured prefab homes and asked the experts to answer your FAQs on prefab construction.
Jump to prefab home FAQs answered
1. Eco-Friendly Timber-Clad Prefab Home in Buckinghamshire
Tania Gibson’s long-held ambition had been to build her own home one day; this was the primary reason for her buying a leaky bungalow on a six-acre plot, which she later knocked down to make room for a new, bespoke build.
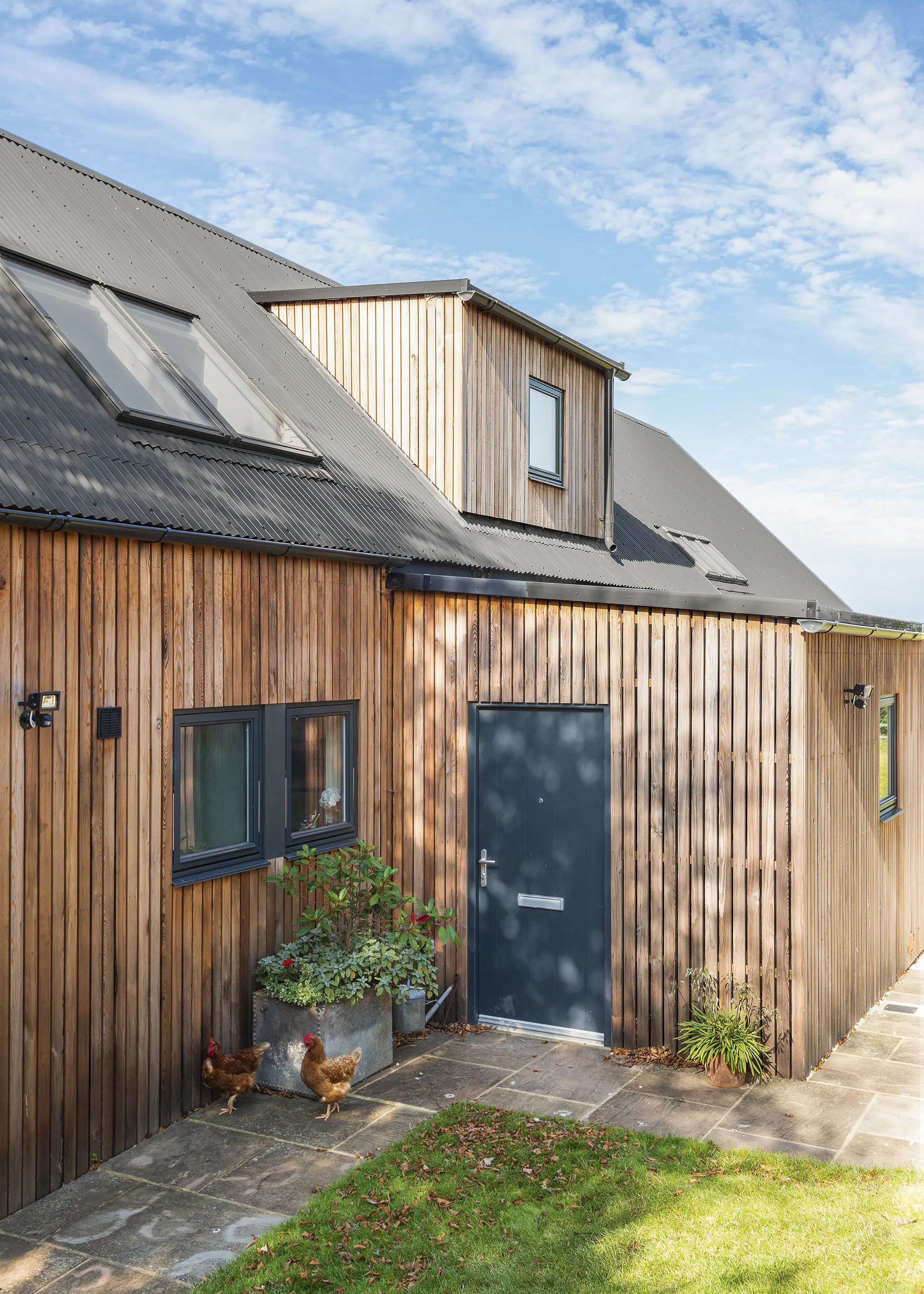
Photo: Miriam Sheriden
After she discarded the idea of a traditional masonry development, Tania opted for a modern kit house from HebHomes, an award-winning company and provider of off-the-peg, contemporary prefab homes that incorporate the latest eco-friendly construction materials.
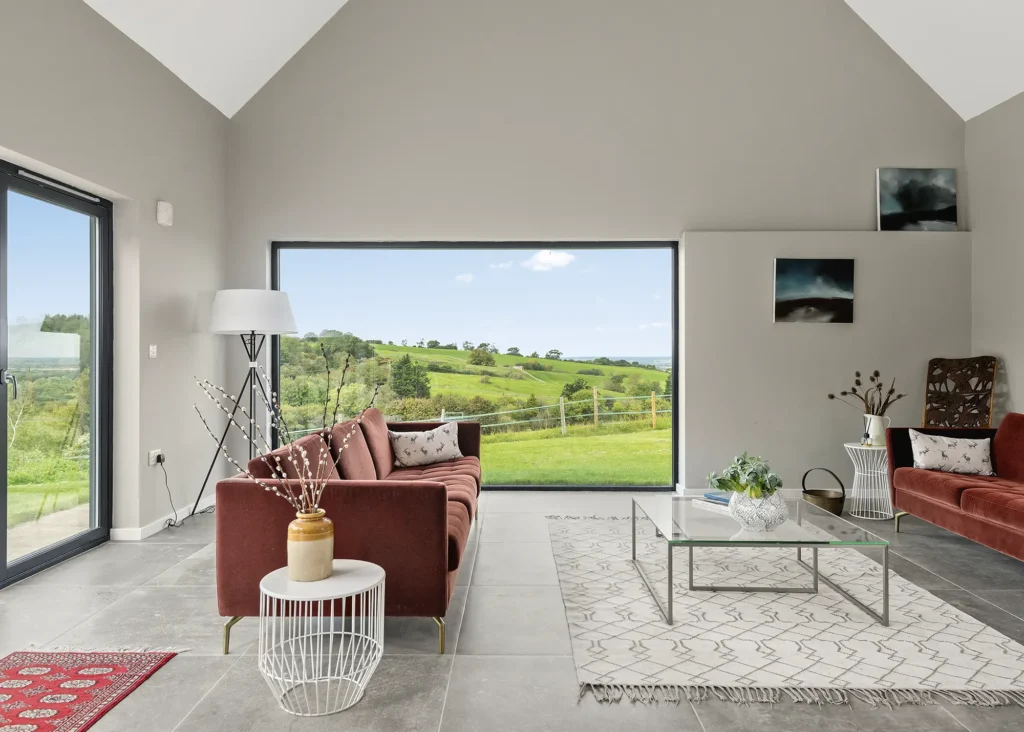
Photo: Miriam Sheriden
The completed prefabricated home has a timber-clad exterior and features wide spans of glazing that look out over the countryside. “Now I have a brilliant, eco-friendly house with big windows, beautiful spaces and seamless living,” she says.
Premium Content
Downloadable E-Guide
Looking for a helping hand with your self build? Employing the services of a package home company could prove to be the ideal solution. Build It's downloadable e-guide contains everything you need to know about this route to a new property.
find out more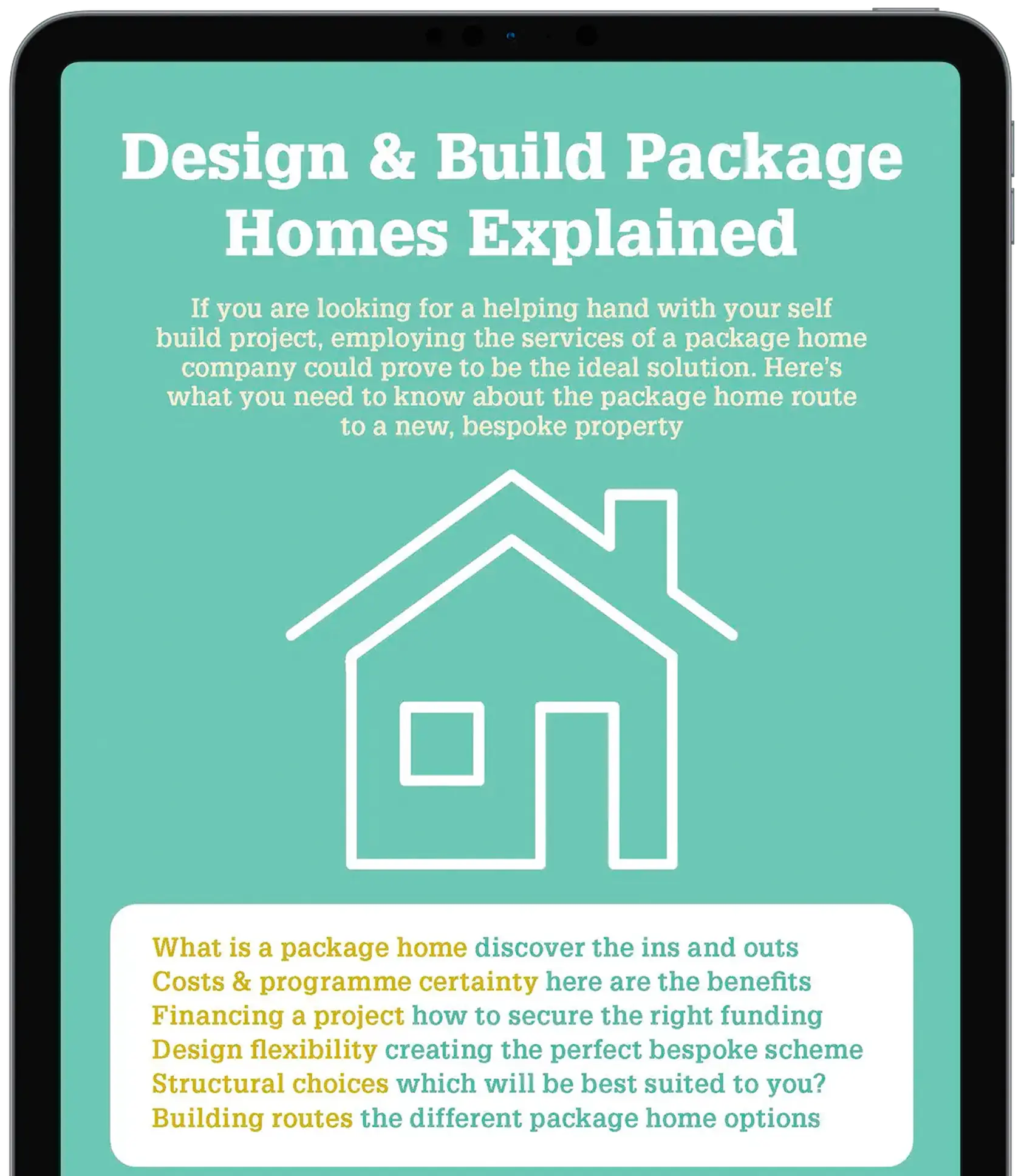
2. Contemporary Prefabricated House in the South Downs National Park
After realising their charming yet cramped terraced home in the centre of Chichester wasn’t offering the space they needed, Jonathan and Joanna Lunn switched on to the idea of self building. The couple found their ideal site, located in the South Downs National Park.
The plot came with planning permission to demolish the existing bungalow and rebuild a traditional-style property in its place. Jonathan and Joanna were keen to keep the build process as stress-free as possible, so they decided to go down the route of enlisting a package home supplier who could help them build a prefab home on the site.
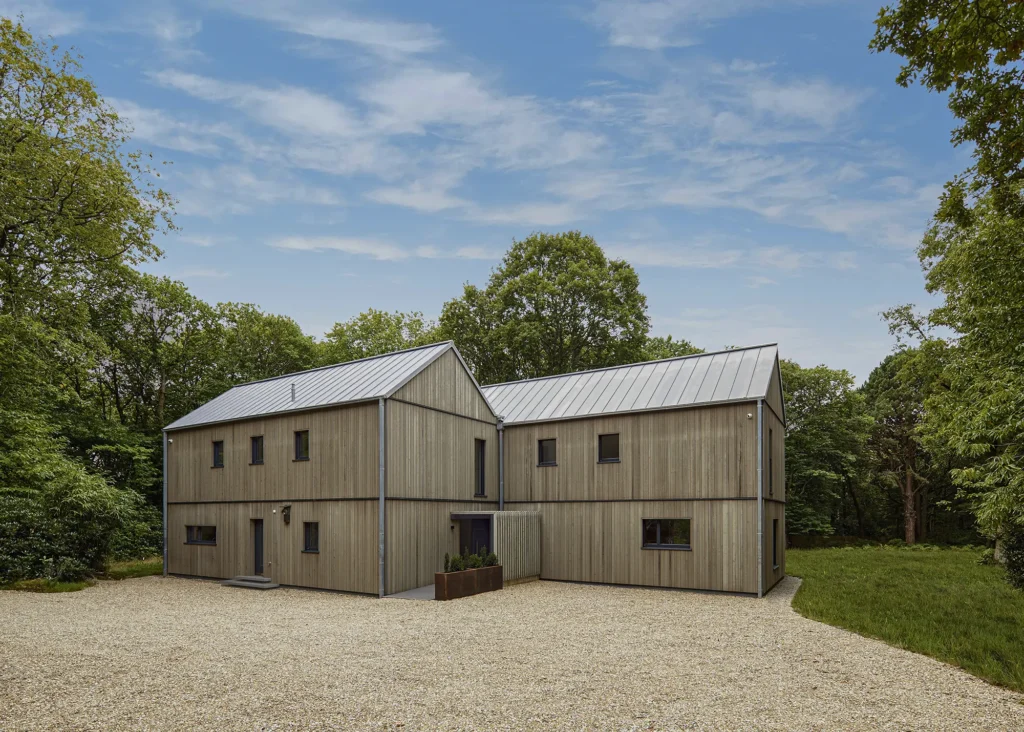
Photo: Baufritz
The couple reached out to German timber frame manufacturer, Baufritz, after receiving recommendations from friends. Although they found their quotes to be seemingly expensive at first, after further investigation, the couple determined Baufritz was the right prefab home supplier for them.
Jonathan and Joanna opted for the company’s turnkey package, which meant that – once the groundworks and foundations had been arranged – Baufritz would take care of the rest of the build and fit-out.
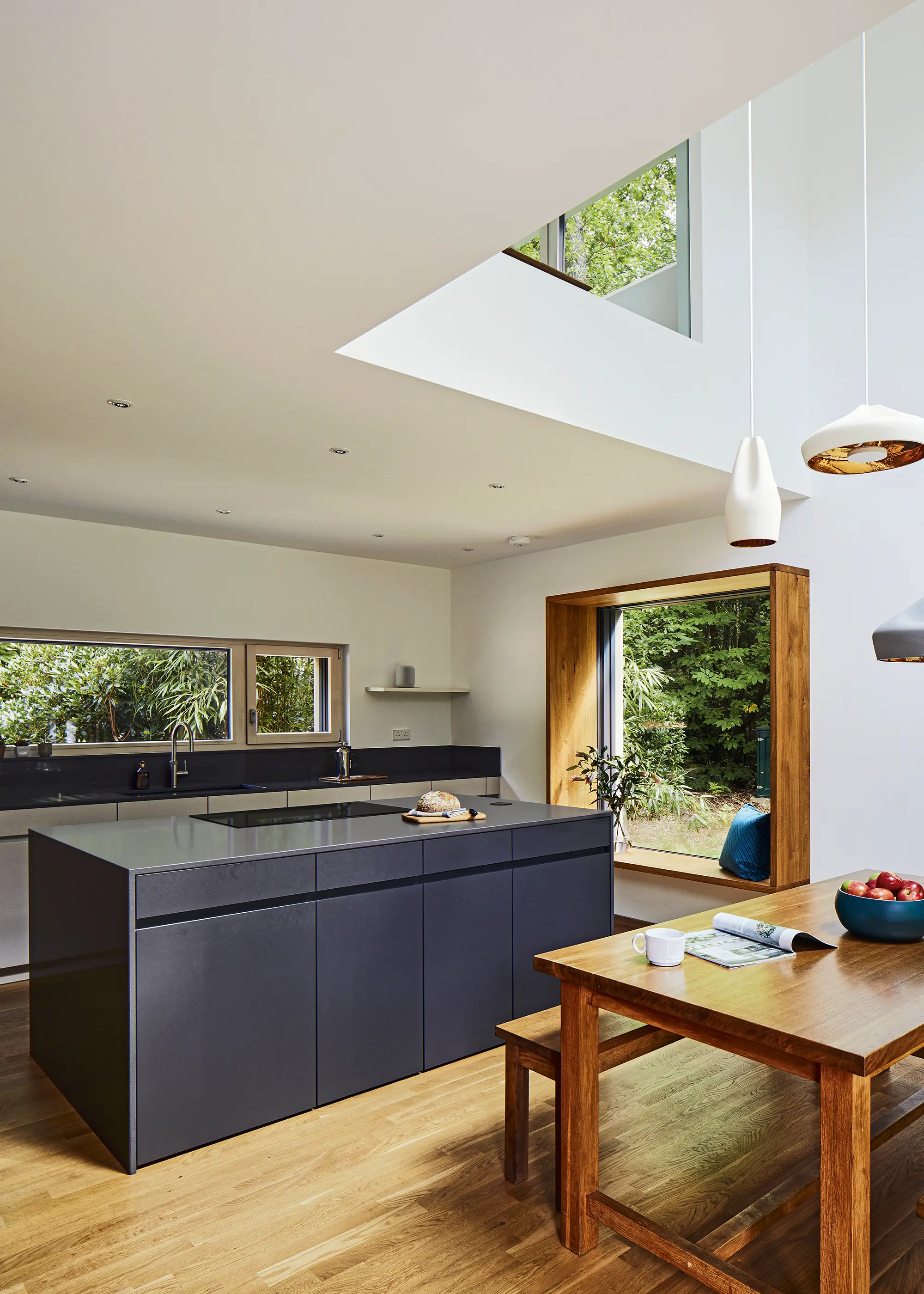
Photo: Baufritz
The final timber-clad prefabricated home takes on a modern, barn-style aesthetic, allowing the design to sit nicely against the verdant woodland backdrop, while still taking on the contemporary feel Jonathan and Joanna were keen to achieve for their countryside build.
3. Timber Frame Turnkey House with a Glazed Gable
After finding their dream plot in West Sussex, Tina Larsen and Neil Bartle got in touch with Scandia-Hus to design, build and project manage the delivery of their new turnkey house. The design features an impressive double-height entrance hallway, open plan kitchen-dining space, a vaulted ceiling master bedroom and a useful carport with garden storage.
The prefab house has been finished with an interesting mix of timber cladding and black render, and the Scandia-Hus standard airtight timber frame allows high levels of insulation.
The full turnkey property package included practically everything, starting with creating a bespoke design and undertaking the planning application, with permission granted in July 2019, and arranging Building Regulations. Scandia-Hus then project managed the full construction process from groundworks through to assembling the prefabricated timber frame house shell.
The prefabricated home took 10 months to complete and is a stunning example of what a self builder can achieve by taking the turnkey route.
4. High-Performance Eco Home with a Prefabricated SIPs Structure
Situated on an elevated north-facing sloping plot in Northumberland, this low-carbon home has been constructed using a 142mm Kingspan TEK system, engineered and installed by SIPs@Clays. This is key to the house’s A-rating for energy efficiency, and its impressive 0.6m³/hr/m² airtightness result.
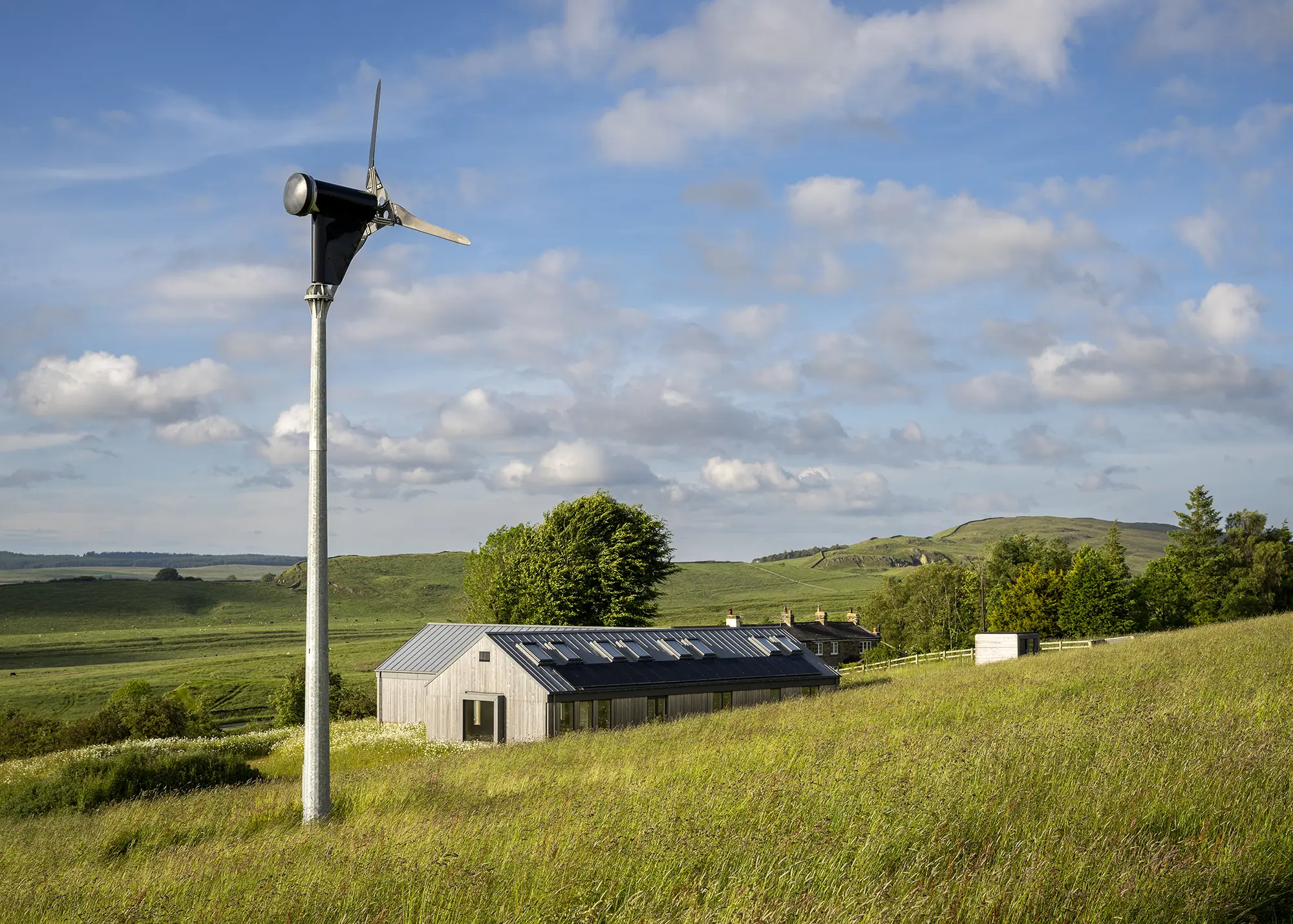
Photo: SIPS@Clays
Triple glazing, 6.4kW of solar panels, a 3kW wind turbine with lithium battery, bioethanol stove and an MVHR system all contribute to this low-energy home, enabling the owners to achieve their net zero targets.
“This project is not only testament to the aspirational self builders and their commitment to creating an off-grid, net zero carbon lifestyle, but it also spotlights the benefits that SIPs provide in terms of their thermal superiority and low carbon footprint, which helped the homeowners to achieve their vision,” says Ian Clay, founding partner at SIPS@Clays.
5. Open-Plan Prefabricated Home with Open-Plan Interiors
When Harry Van Gorkum moved back to Britain after 28 years of living in the US, he knew that he wanted to build his own home in Norfolk – scene of many happy childhood holidays on the Broads. Along with his two daughters, Harry found the perfect site; a farmer’s field that had been split into six serviced plots.
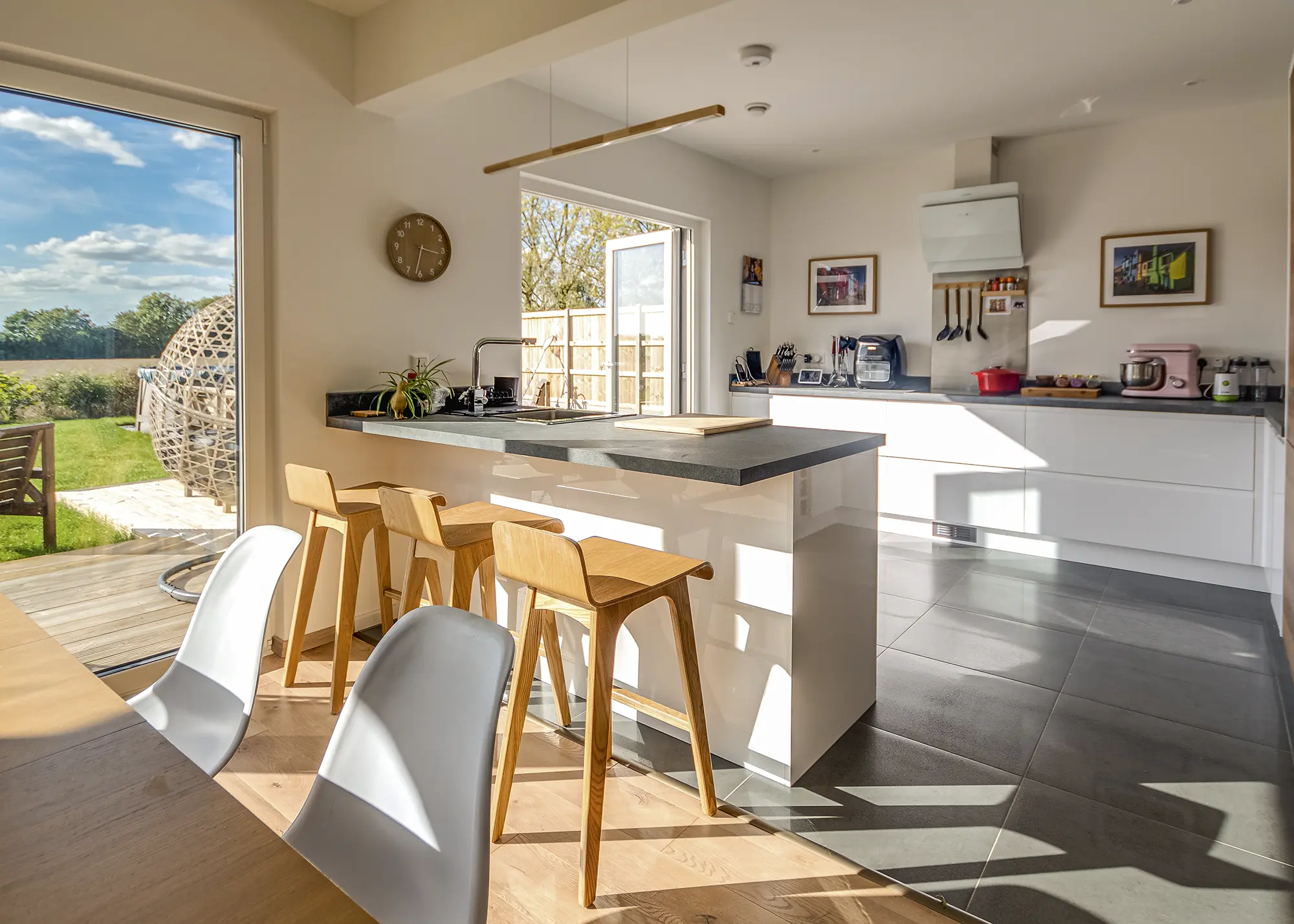
Photo: Harry Van Gorkum
As luck would have it, a Dan-Wood house was being built next door. Harry was so impressed, he engaged the company for his own project – a prefabricated self build.
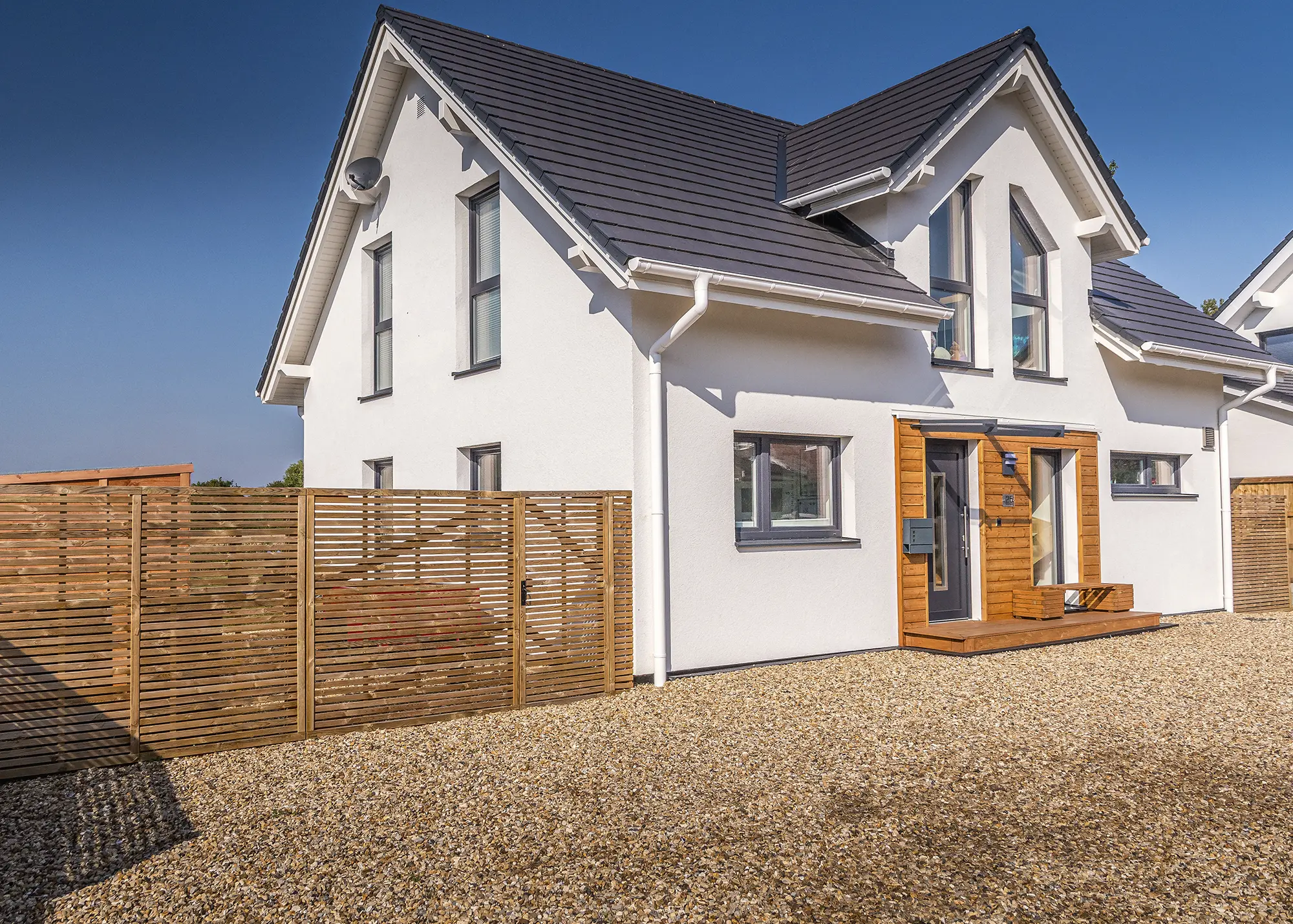
Photo: Harry Van Gorkum
Among the attractions of Dan-Wood’s approach was the transparent pricing (guaranteed for a year); speed of construction; build quality and energy efficiency; and the ability to tailor and upgrade its house models. The prefab house design is based on Dan-Wood’s 1.5-storey, three-bed Point 150E house, which has an open-plan kitchen-dining-living zone.
6. Energy-Efficient Timber Frame Prefab Home
This energy-efficient prefab house is located on a garden plot in central Cambridge. The new build was designed as a compact box to maximise available internal floor area and outdoor space, away from the site boundaries. Constructed by Baufritz using an offsite prefabricated timber frame structure, the entire dwelling was erected in less than three days, minimising disruption to neighbours and site wastage.
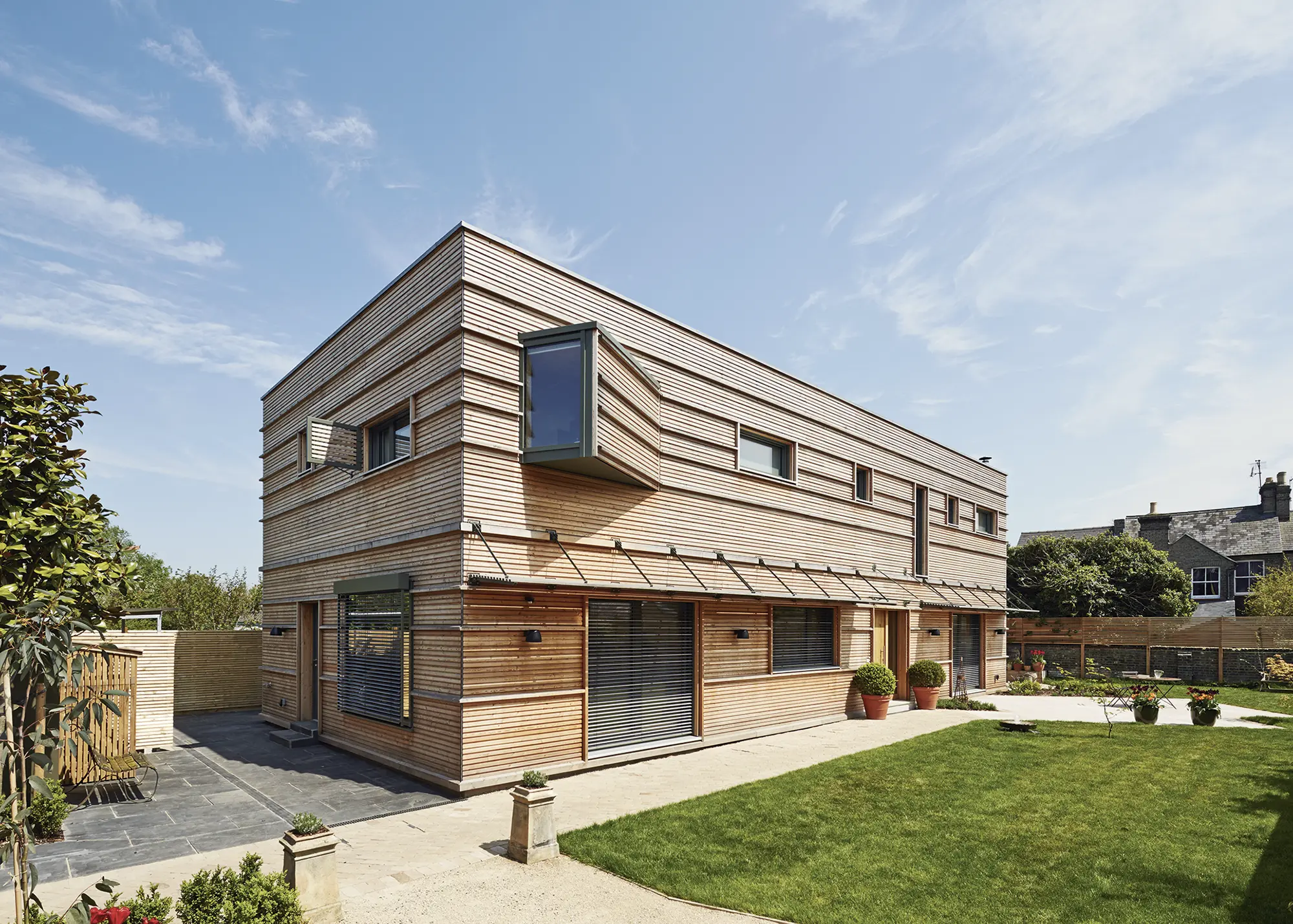
Photo: Baufritz
The house’s layout is intertwined with its immediate context. The social spaces such as the dining and living room are located on the ground floor, with access to the garden, while the kitchen, pantry and utility room face north.
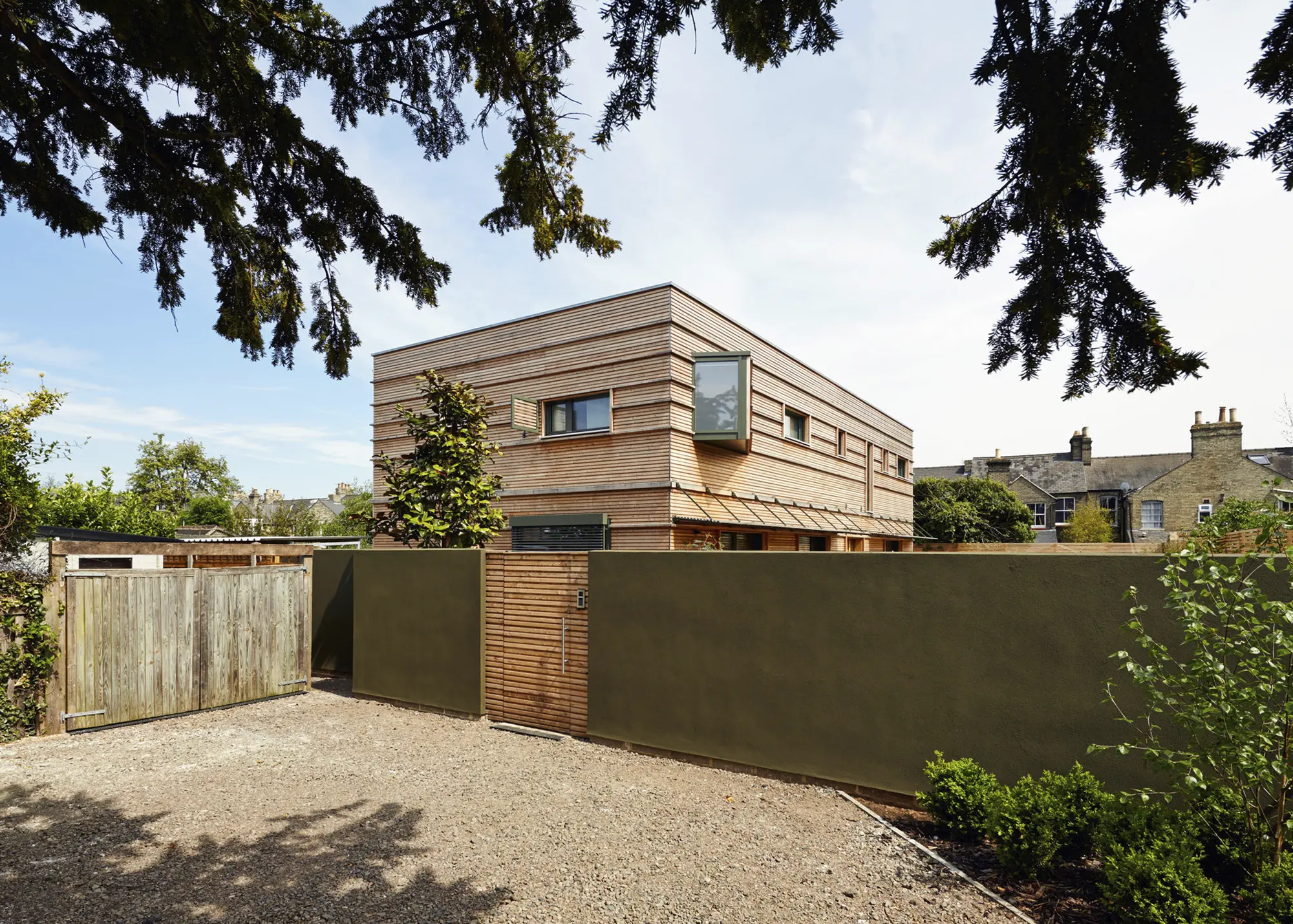
Photo: Baufritz
On the first floor, the bedrooms have been positioned to the north of the house to increase privacy and prevent overlooking.
7. High-Performance Prefabricated Self Build
The desire to create an energy efficient home was one of the main drivers behind this self build in Surrey. After coming across Scandia-Hus during their research, the owners were impressed with the concept that the main timber frame build would be for a set price, plus the fact the superstructure would be erected and watertight within just weeks.
Scandia-Hus were on hand throughout the process to provide support during the design, planning and construction phases of the scheme. Finished with a mix of brick and Accoya cladding alongside black framed glazing, this impressive five-bedroom prefab home is the result.
8. Contemporary Prefab Home with a Sawtooth Roof
The homeowners of this new contemporary prefab home in Oxfordshire chose Facit Homes’ turnkey package, as they knew it would give them a stress-free route to self building their own home. Light, space and open-plan living were on the must-have list for this young family, who spent a great deal of time working out where the glazing should be positioned in order to maximise the gorgeous views from the site.
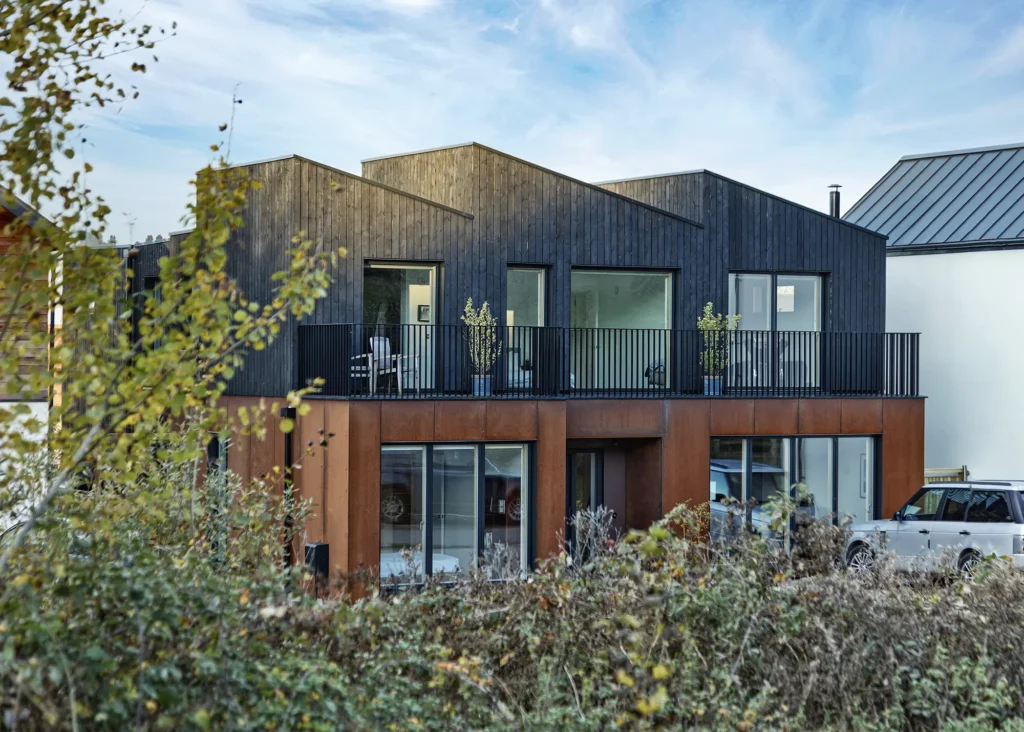
Photo: Martin Gardner
The striking sawtooth roof profile helps to add drama to the inside and outside of the property, and is complemented by a palette of modern materials, including charred timber cladding and weathered steel.
9. Characterful Oak Frame Home with an Offsite-Manufactured Structure
The design of this larch-clad oak frame prefab house in Buckinghamshire was inspired by local architecture, including a nearby barn conversion. Welsh Oak Frame adapted the architect’s plans to create detailed drawings for the oak skeleton, which is wrapped in structural insulated panels (SIPs) to provide an energy efficient shell.
Once the structural components arrived on site, Welsh Oak Frame’s team of specialists erected the frame, SIPs, internal stud walls, roof trusses and floor joists. The owners love the character that the exposed oak details bring to their interiors – especially in the stunning vaulted hallway.
10. Low-Energy, Rural Prefab House
This five-bedroom house makes the most of its stunning location in rural Warwickshire. Designed by ML Architecture, the owners chose Frame Technologies for the design, supply and erection of the timber frame.
The company’s TechVantage S system was chosen because of its impressive energy performance credentials, and since completion the house has achieved the highest Passivhaus standard for airtightness. A characterful blend of stone, fibre cement cladding and slate roof tiles allows the house to sit harmoniously within the countryside setting. Expansive triple glazed sliding patio doors create sun-soaked interiors and an indoor/outdoor feel.
CLOSER LOOK What’s does self building a prefab house involve?
|
11. Timber & Oak Frame Prefabricated Self Build
This house is the result of a successful collaboration between Fleming Homes and Carpenter Oak. Keen to create a house that was economical to run, the owner approached Fleming Homes to design the bespoke timber frame, which incorporates factory-fitted insulation to deliver excellent energy efficiency.
The two structural systems work in tandem, with the timber frame ensuring the all-important thermal performance and the oak frame delivering the structural integrity and a host of interesting design features. For instance, the oak skeleton accommodates a level change between the kitchen and garden room, achieved via a drop in roof height that’s supported by a straight sling brace frame with passing principle rafters designed to form an attractive cross.
12. Striking & Contemporary Modular Home
Baufritz worked with plans from Scroxton & Partners to develop this modern timber frame house, which is situated on a generous plot within the London commuter belt.
A host of unique details give this house its contemporary appeal, from the flat roof structure to the two-wing design, whereby two arms of accommodation are set at slanting angles to one another to provide an unusually shaped floorplan. The dark grey bricks used to clad the ground floor of the property provide an eye-catching contrast with the lightweight ceramic tiles that have been used above.
13. Sleek & Stylish Prefab House
Dan-Wood are the brains behind the design of this one-and-a-half-storey home in East Lothian. Rather than choosing from one of the company’s pre-existing house styles, the owner of this property opted for a completely bespoke plan that was tailored to their exact specifications.
The prefab house was built using structural insulated panels (SIPs) to ensure an airtight and energy efficient dwelling, warmed via underfloor heating and a woodburning stove. The design also incorporates solar panels with battery storage. Bathed in sunshine, the double-height kitchen-living-dining space is one of the main design talking points.
14. Impressive Self Build Prefab Home with Expansive Views
This sleek, modern home in Berkshire was delivered by German eco house builder, Meisterstueck-Haus. A split-level design was required for the new property to sit comfortably on the sloping gradient of the plot.
A large integrated post and beam glazed area has been incorporated alongside the closed panel timber frame to take advantage of the spectacular river views, allowing occupants to take in the vistas whatever the weather. A dramatic combination of vertically-laid timber cladding is paired with crisp render to establish a contemporary aesthetic.
15. Asymmetric Prefab House Design
The owners of this three-bedroom house in North Yorkshire appointed an independent architect to draw up plans for their handsome new home. The property was designed to sit harmoniously within the surrounding conservation area, incorporating external finishes that would complement the stone and slate homes typical of the region. SIPS@Clays provided the SIPs design, precision engineered prefabrication and onsite installation of the structure.
The inherent strength of the SIPs building components allowed for additional height in the entrance hall and kitchen, with a single-storey south-facing elevation and two levels at the back, topped with an asymmetric roof. The house is clad with close jointed traditional stone and topped with a slatetile roof, which features solar panels.
16. Oak Frame & Structural Insulated Panels Combination
Carpenter Oak designed and provided the bespoke oak frame for this wow-factor prefab house on the Devon-Somerset border. The company worked closely with John Thompson Architects on the plans for the property, which is laid out in an upside-down style to make the most of the far-reaching views.
The sturdy oak frame structure is wrapped in structural insulated panels (SIPs) from Glosford SIPs to provide the high level of thermal performance the owners were after. Locally-sourced flint finishes the ground floor external walls, complemented by cedar cladding above. The oak frame porch and balconies add extra character.
17. Striking Prefab Self Build
Baufritz supplied the timber frame package for this angular new build home, which was prefabricated in Germany and the shell erected onsite in days. The modernist-inspired dwelling makes a nod to the work of Le Corbusier and features a unique hipped roof.
It has been finished with a blend of contemporary and vernacular materials, boasting a flint and timber facade that blends naturally with its surroundings.
18. Countryside Prefabricated Home
This countryside plot had been in the family for 5 generations and contained an old 1970s single-storey property. The building needed refurbishment and so the owners had considered an extension. Although, after consulting a builder in the family with their plans, they realised that it would be a waste because the house would “leak like a sieve at the back”.
The family contacted Facit homes, who were able to produce a new design for this two storey eco home that would maximise both the plots size and its glorious views. The striking garden was masterminded by Area Landscape.
19. Efficient and Contemporary Prefab Home
Huf Haus is not a traditional prefabricated home, rather it offers a factory produced modern take on post and beam construction. This stunning two-storey home in Guildford was built on a tight urban plot and benefits from high levels of insulation and thermal efficiency.
The two-storey home is beaming with character, and is tucked away on a street packed with neighbouring traditional-style red brick houses.
The two rendered wall sections to the front of the property provide privacy for the homeowner, whilst the rear elevation is entirely glazed maximising the feeling of space on this urban plot.
20. Turnkey Package Home on the Anglesey Coast
Kevin Crotty employed the skills of package home specialist Dan-Wood to help create his new turnkey home on the Anglesey coast. The timber frame dwelling took just 24 weeks to complete, with Dan-Wood’s turnkey package encompassing the internal design, supply and erection of the structure to completion, plus project management.
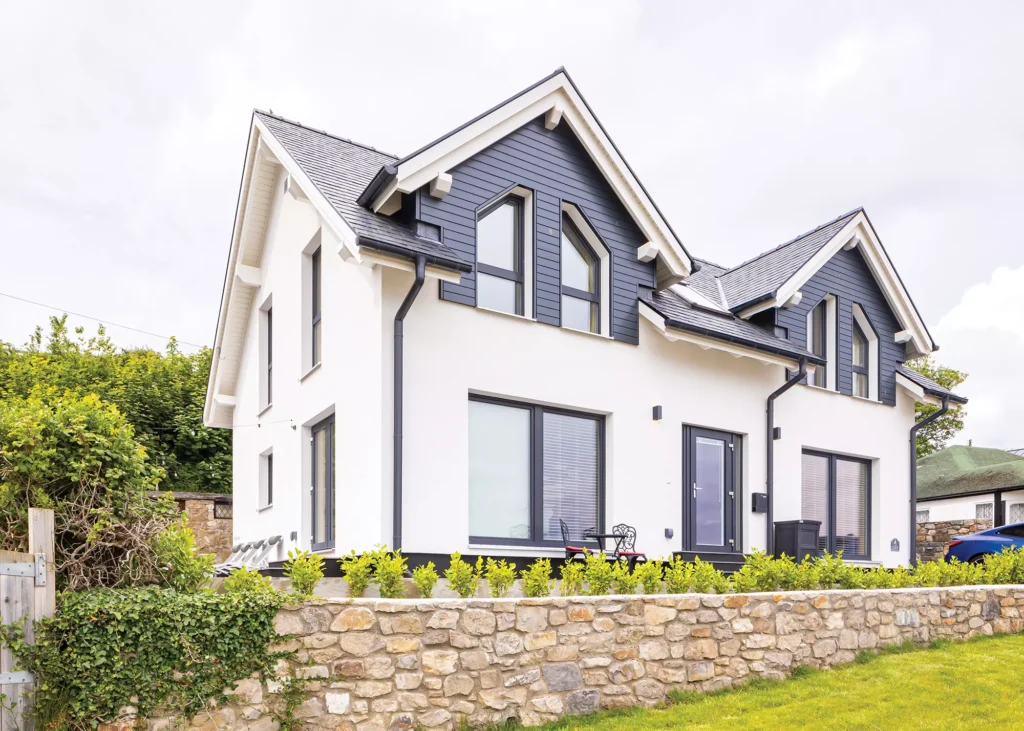
Photo: Dan-Wood
The ground floor of the house is a sociable, open-plan space, with wow factor windows to make the most of the views. The winding oak staircase is a focal point of the home and is drenched in sunshine thanks to a series of rooflights positioned overhead.
21. Prefab Contemporary Country Home
This bespoke self build project by Baufritz demonstrates that not all offsite-manufactured homes need to be modern in style. The house pairs a contemporary closed panel timber frame system with traditional design elements. Classic features include a front door with a gable roof and white stone pillars, plus sash windows.
Built using sustainable construction materials, the finished new build country house nevertheless complements the appearance of other properties in the area. And thanks to its offsite-manufacture, it also provides impressive energy performance.
22. Modular Two-Bed Home in the Scottish Highlands
This compact two-bed self build home in the Scottish Highlands was developed by The Wee House Company. The house is clad in painted, vertically-laid timber boards, complemented by a terracotta coloured corrugated steel roof.
Each of the construction modules was manufactured up to ceiling height, with kitchens, bathrooms, plumbing and electrics all fully fitted prior to being delivered to the site.
The house was erected as part of a full turnkey package, which allowed the homeowners to enjoy a smooth, stress-free process to creating their own abode.
23. Turnkey Offsite-Manufactured Home in East Sussex
Keen to build a house that was in keeping with the local architectural aesthetic, the owners of this rural property chose Hanse Haus due to the company’s flexible and accommodating approach to design. Wood-effect fibre-cement weatherboarding was selected to clad the exterior in order to satisfy local planning requirements.
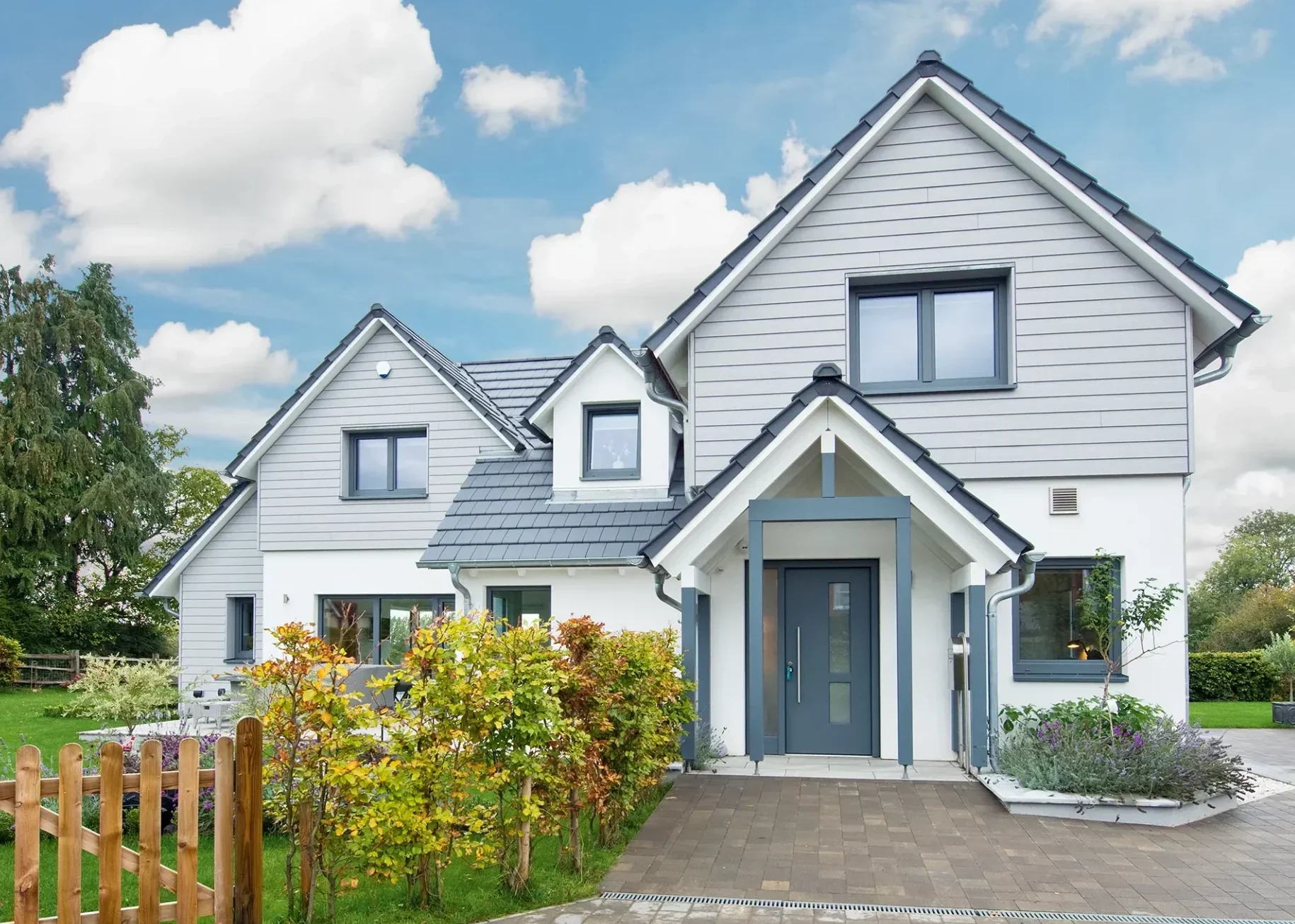
Photo: Katy Donaldson
The owners opted for Hanse Haus’s turnkey package, which involved a trip to the factory in Germany to specify all the design details, including interior finishes, windows, flooring, bathroom suite and more.
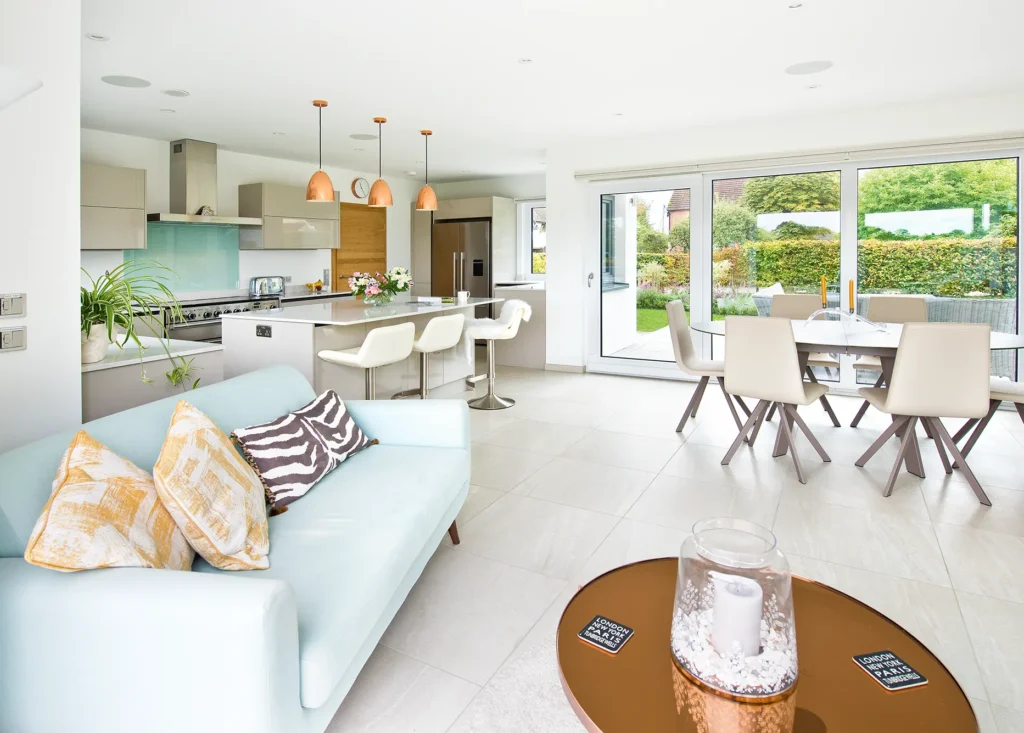
Photo: Katy Donaldson
24. Eco-Friendly Offsite Self Build in Northamptonshire
Built on a former stable block, this striking modern home was delivered by Dan-Wood. The owners chose the Point 184E design from the company’s portfolio of options, as the size and scale were a good match for the plot.
The self builders simply made a few tweaks to the ground and first floor layout to better suit their requirements, and Dan-Wood took care of the rest. The white render exterior finish complements farm buildings nearby.
25. Pre-Manufactured Timber Frame House
This contemporary alpine-style home was built using Baufritz’s highly pre-manufactured closed panel timber frame system.
The bespoke design was developed to fit the owners’ living requirements, resulting in an upside-down layout, with the kitchen, dining area and living room on the upper floor. Untreated larch cladding was chosen to clad the exterior of the property. This will weather over time to help the property blend harmoniously with its surroundings.
26. Huf Haus Build on the Banks of the River Thames
The design of this stunning Huf Haus was heavily inspired by its proximity to the River Thames. A bend in the river means the dwelling enjoys water frontage on two sides.
The interior layout was crafted so that almost every room in the property enjoys views of the river via broad spans of glass. The prefab post-and-beam structure sits on stilts, a safety precaution taken to guard against the risk of flooding.
27. Offsite-Manufactured Replacement House in Oxfordshire
The owner of this house traded in his grade II listed property to create a comfortable, low maintenance abode, inspired by streamlined, modern homes on the continent. After two trips to Hanse Haus’s headquarters in Germany, the design and finishes were finalised so construction of the prefab timber components could begin.
Once the building elements were delivered to site, the ground floor structure was complete within one day, with the project reaching wind and weathertight just three days later.
28. Quick & High-Quality Offsite Build
Exceptional thermal performance and swift build speeds were two of the advantages that attracted the owners of this house to Meisterstueck-Haus’s highly prefabricated closed-panel timber frame system. To form this impressive feature window, a post and beam structure was incorporated into the closed-panel envelope, creating fusion between two build methods.
Once the delivery lorries arrived on site, the main superstructure of the house took just five days to erect. The Siberian larch clad finish and internal fit-out took a further four weeks to complete.
29. Eco-Friendly Modular Cabin Retreat
The design of this prefab Koto Ki cabin was driven by sustainability. Built using local, responsibly sourced materials, a fabric first approach was adopted to create an exceptional level of airtightness, resulting in less energy usage for heating, cooling and lighting.
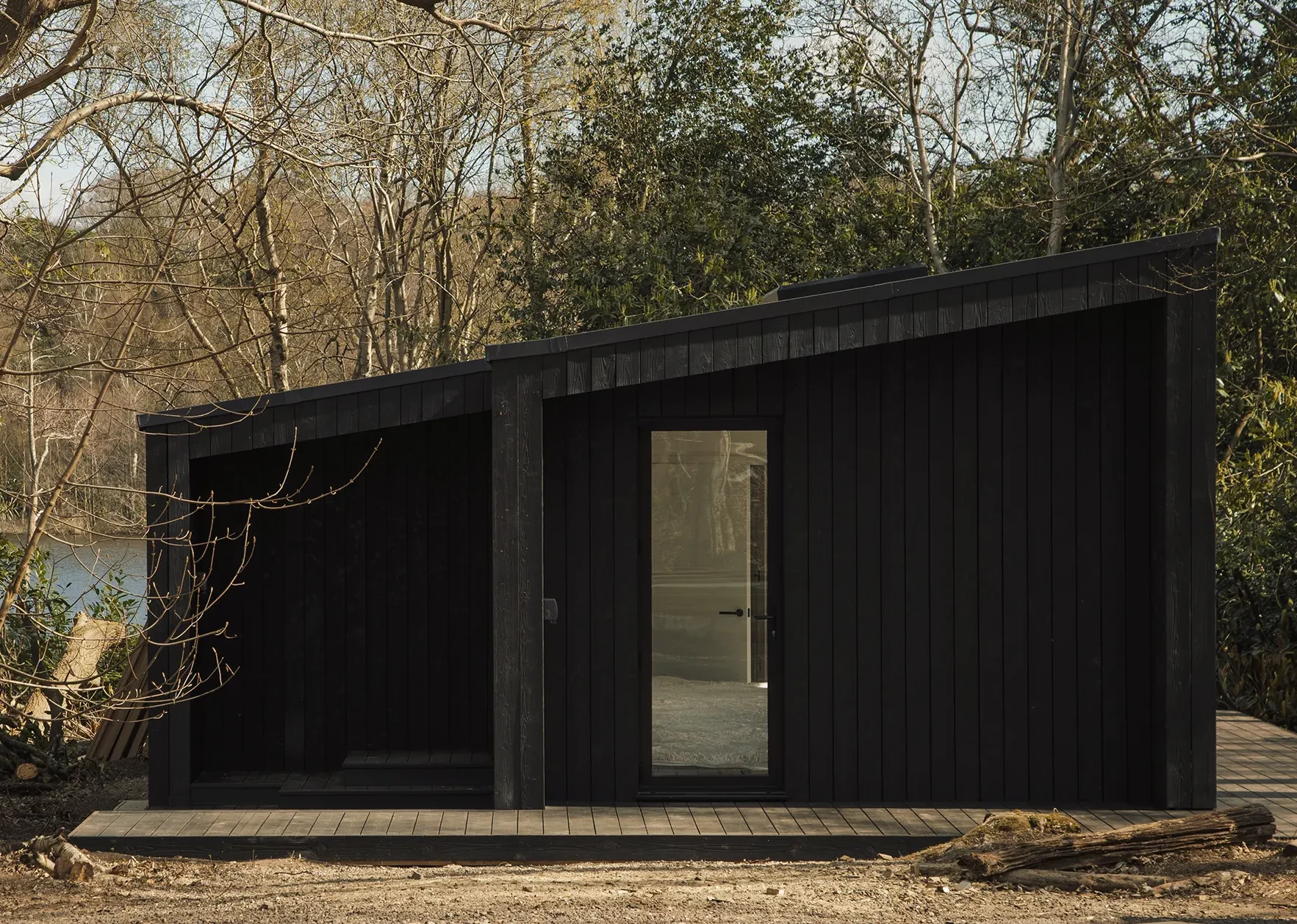
Photo: Edvinas Bruzas
Before the construction modules were delivered to site, the owners of this home were able to test the services at the factory, giving them complete reassurance.
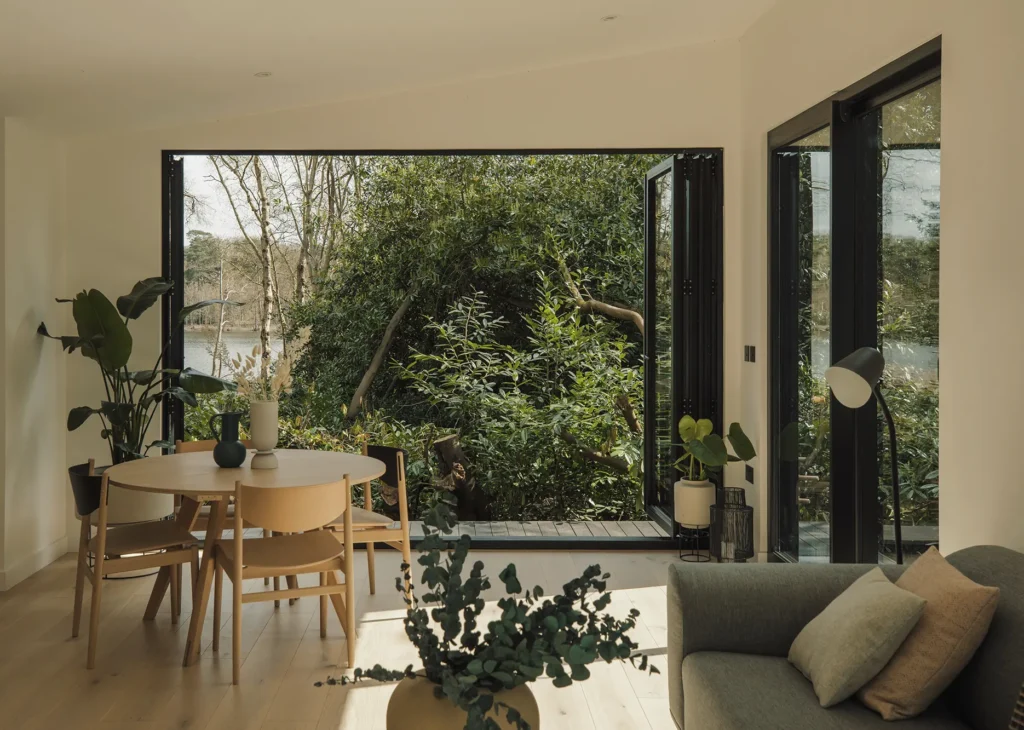
Photo: Edvinas Bruzas
30. Design-Led Prefabricated Home
The design of this Huf Haus was inspired by the owner’s passion for trekking, drawing particularly on his experiences hiking in East Asia.
Floor to ceiling glass allows a fluid connection between inside and out, opening up calming views of the raked gravel Zen garden.
High levels of insulation mean the house performs excellently from a thermal and acoustic perspective, establishing a feeling of serenity and stillness inside.
31. Contemporary Passivhaus Prefab Self Build
A green ethos lies at the heart of this eye-catching modern scheme, the design of which was developed by Gresford Architects. The highly insulated skeleton manufactured offsite by MBC Timber Frame, was key to achieving its certified Passivhaus standards of energy performance.
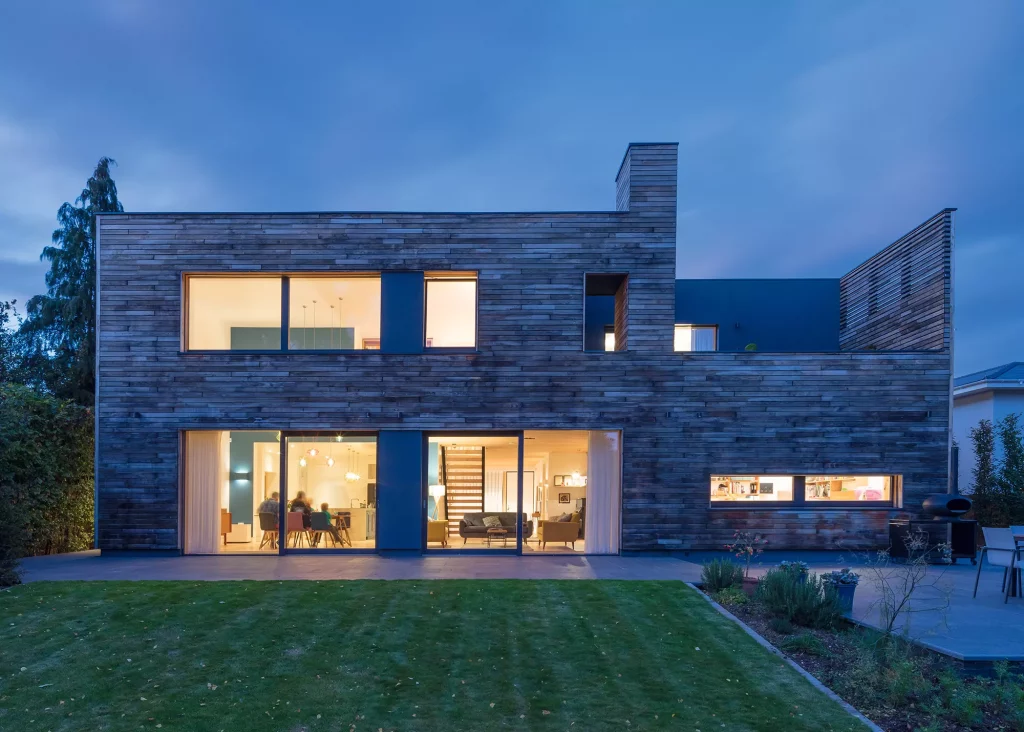
Photo: Quentin Lake
The structure was erected in just three weeks, with the swift construction speed minimising the amount of labour required on site. Recycled paper insulation and sustainably-sourced wood cladding were also chosen to help reduce the overall carbon footprint of the project.
FAQs
How long do prefab homes take to build?
As the structural elements are manufactured offsite in factory-controlled conditions, prefab homes are often extremely quick to build. “Time is of the essence when designing and building a new home. Self building with a precision-engineered structural system, manufactured offsite, can save you time on your build – some house shells can potentially be erected within a day! Tolerances are exact and there’s no delay to construction, as inclement weather will not impact the home’s manufacture on or offsite,” says Barbara Massie from Kirkwood Timber Frame.
“By reducing construction times by up to eight weeks in comparison to other onsite build systems, reducing waste and lowering the amount of labourers needed to create your dream property, choosing offsite manufacture is guaranteed to cut timescales and costs.”
How will opting for a prefabricated structure impact my build costs & project schedule?
“Offsite construction minimises delays caused by weather or other on-site issues, meaning that your project can be scheduled in line with a more predictable timeline. As a result, arranging finance becomes simpler, as lenders have confidence in your schedule,” says David Coleman from Timber Innovations. “The efficiency of offsite construction translates to lower labour costs and reduced waste, too, further enhancing cost-effectiveness. By choosing an offsite-manufactured structural system, builders can achieve high-quality results, faster project completion, and more accurate budgeting, making the entire building process smoother and more financially manageable.”
Are prefab homes high quality?
Prefab homes are made in quality-controlled conditions, with numerous procedures in place along the way to ensure a high-quality product,” says Jay Hubbard from English Brothers. “Precise requirements are introduced right at the design stage, and this helps to minimise errors and inconsistencies. By adhering to strict standards, manufacturers can consistently deliver high-quality frames that fit together seamlessly on site, reducing construction time and costs.”
“The factory environment also allows for the use of technologies that improve thermal performance, moisture resistance, energy efficiency and airtightness. This ensures clients receive a modern, high-performance building envelope that provides long-term energy savings and reduced maintenance,” he says.
Are prefabricated self build houses energy efficient?
“With huge amounts of the work being done in a factory environment and some of the best modern machinery being used in the process, the thermal properties and U-values of your prefab home can reach the highest efficiency standards and achieve accreditations such as Passivhaus,” says Lee Broomhall from MBC Timber Frame. “Having your home’s insulation fitted in the factory will guarantee a high-performance, thermally-efficient structure right out of the box. This will allow you to maximise passive heat sources such as solar gain and mechanical ventilation and heat recovery (MVHR), meaning you can install tech such as air/ground source heat pumps and benefit from lowered heating bills all year round,” he says.
How much design flexibility is there when constructing a prefab home?
“Prefab construction offers unbeatable design freedom to suit different budgets and meet the requirements of even the trickiest building plots,” says Simon Orrells from Frame Technologies. “With a wide range of innovative products and cladding solutions, modern prefab systems (mostly timber frame and SIPs) deliver warm, cosy and beautiful buildings, allowing self builders to realise their dream home however simple or elaborate their plans may be.”
“Early involvement is key to a successful scheme that matches up with your budget – get in touch with your structural supplier as early on in your project as possible. They can assist with design challenges and work with your architect to turn your dream into a reality,” he says.


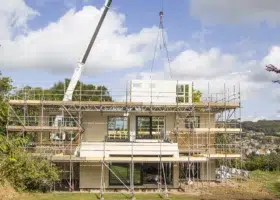
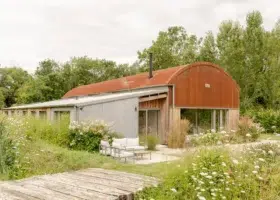
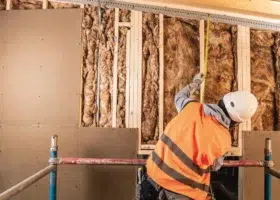
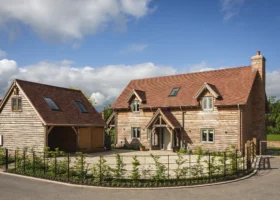
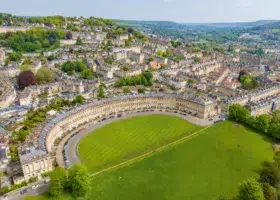

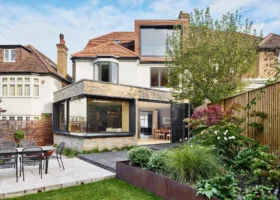
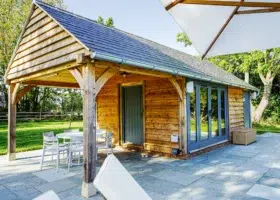
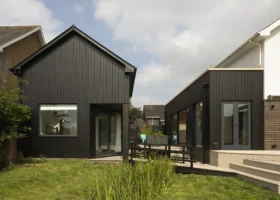
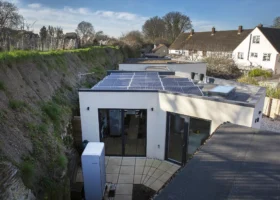




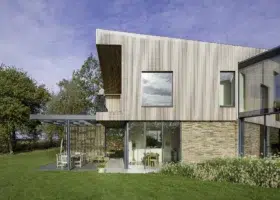
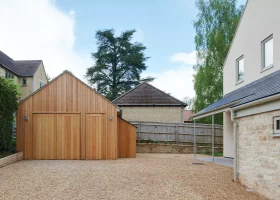
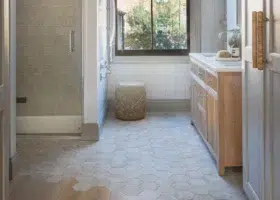

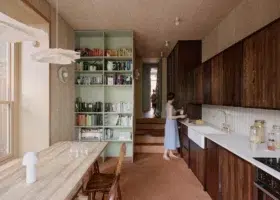








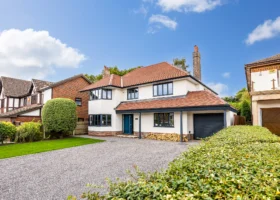

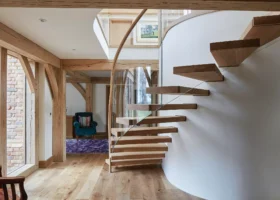


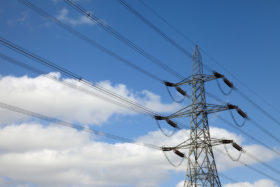
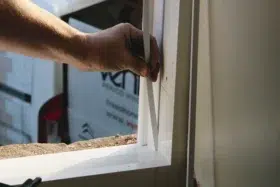
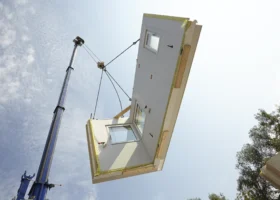

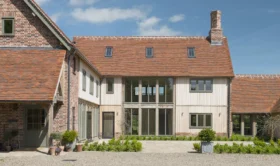
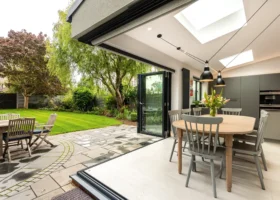
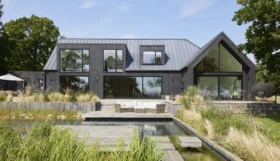
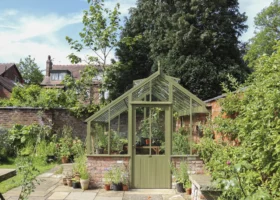


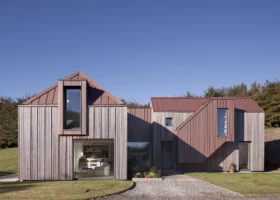
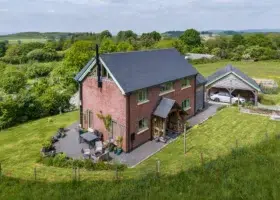
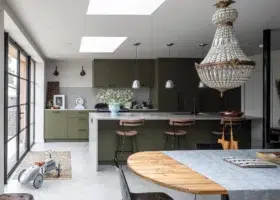
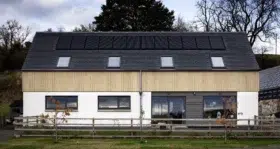


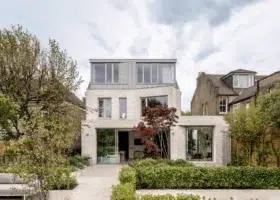
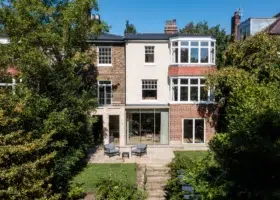
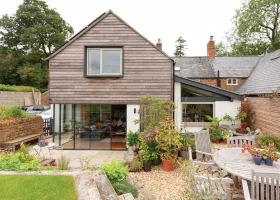

























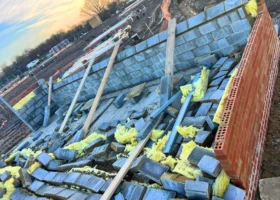

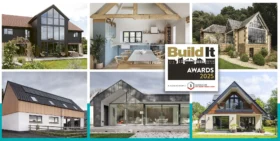





 Login/register to save Article for later
Login/register to save Article for later


