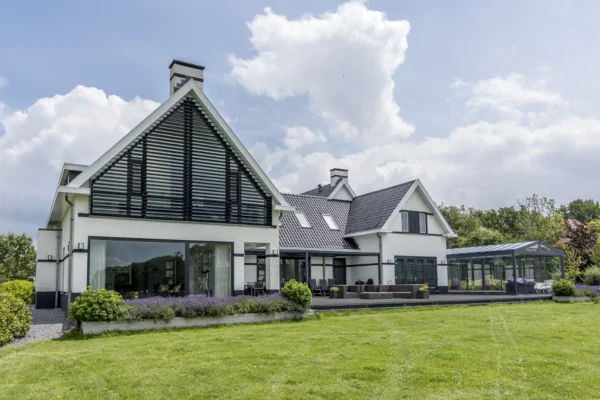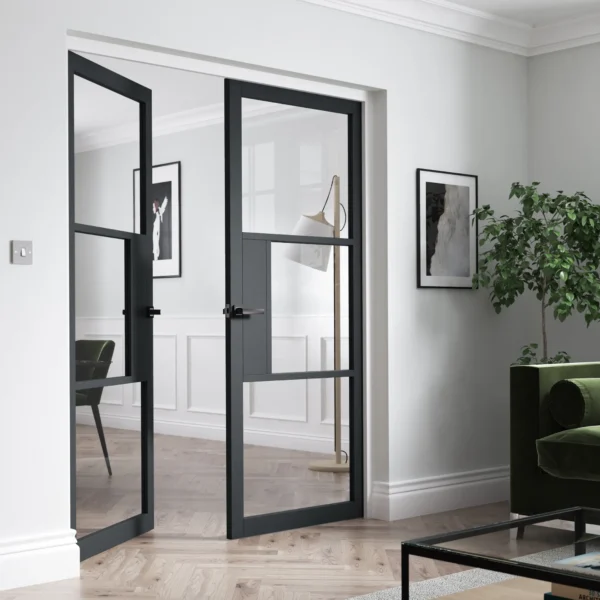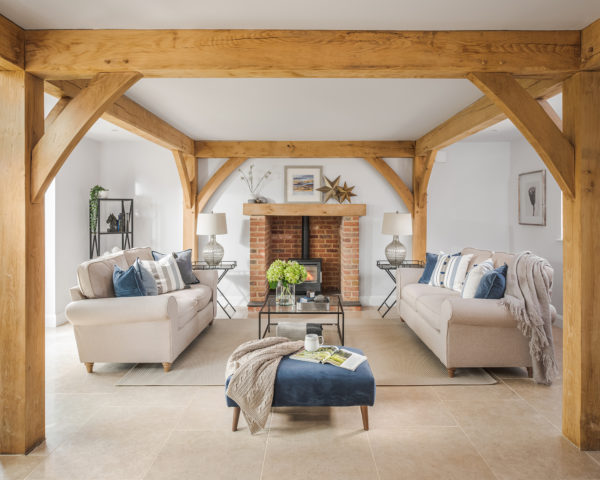Compact Self Build Home on the Scottish Coast
The croft that this compact self build home sits on had been in Ann-Marie Mitchell’s family for generations before she and husband John decided to build on it. The land had once belonged to her grandmother and was passed down to Ann-Marie’s mother before falling into the Mitchells’ hands.
“To keep hold of it for longer, Ann-Marie’s mother got outline planning permission for a house on the land,” says John. “The Crofting Commission wants all the crofts to be used in some way. If they lie around derelict, the commission is well within its rights to take it away and give it to somebody who’ll work it.”
Every five years the permission would expire, and Ann-Marie’s mother would reapply, but the croft still sat empty. Since the most recent approval, the fence had fallen into disrepair and sheep from a neighbouring plot would often wander onto the Mitchells’ site. As it wasn’t being used or looked after, they were at risk of losing the croft, so John and Ann-Marie took it on.
“We really wanted to hang onto the family land, so we had a meeting with the commission to put the croft in our name and build a house,” he says.
Gaining Planning Permission for the Compact Self Build
Armed with the outline planning permission for a dwelling that Ann-Marie’s mother had secured, the Mitchells started thinking about what their ideal home might look like. They came up with a compact self build L-shaped design with vaulted ceilings.
The couple took their rough sketches to architects Total Design, who drew up the detailed plans. Then, they applied for full planning. The council came back with a few amendments.
“I had specified box profile metal roofing sheets, but the planners wanted us to use corrugated sheets instead,” says John. “The council’s pick was a similar price, so I let it slide. I’m glad we went for corrugated in the end as the box profile can look a bit agricultural sometimes.”
Learn More: Planning Applications: What Do Council Planners Want?
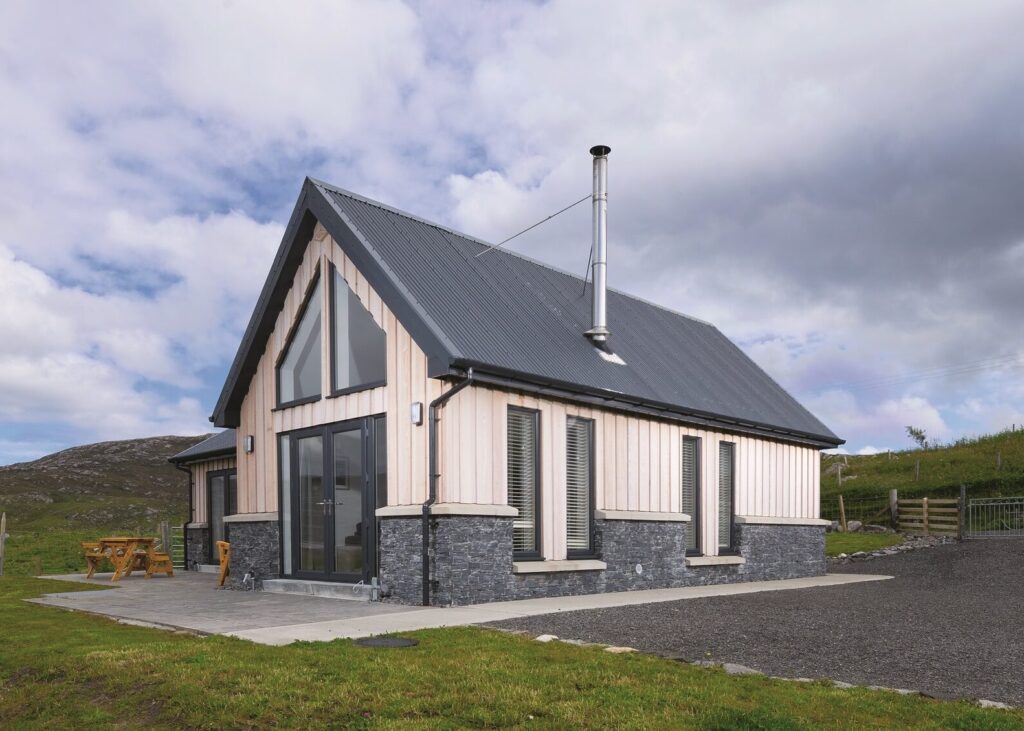
The Mitchells kept their materials choices local by opting for stonework, larch cladding and a concrete sill
Another compromise they had to make was raising the house by about 300mm. The Mitchells’ plot slopes down from the road to the beach, so their new home would need more earth underneath it to make it higher, avoiding an excessively steep driveway. “It meant we had to buy a lot more infill to raise the house up,” says John.
Six weeks later, with planning in place, the couple went to look at kit homes, but found the costs prohibitive. “A basic kit cost around £40,000 – and that was without our vaulted ceiling or L-shaped layout,” says John.
“My friend Willie Jefferson is a retired joiner and he suggested I make the frame myself! The thought never crossed my mind.”
Willie and John got to work. They were able to calculate how much timber was needed from the technical drawings and Willie demonstrated how to create the panels. “I was working full time, so I made the kit in the evenings and on Saturdays,” says John. “It took me months. But I wouldn’t be frightened to do it again.”
Having renovated their existing 1950s bungalow, John and Ann-Marie were able to remortgage the property to pay for their compact self build project.
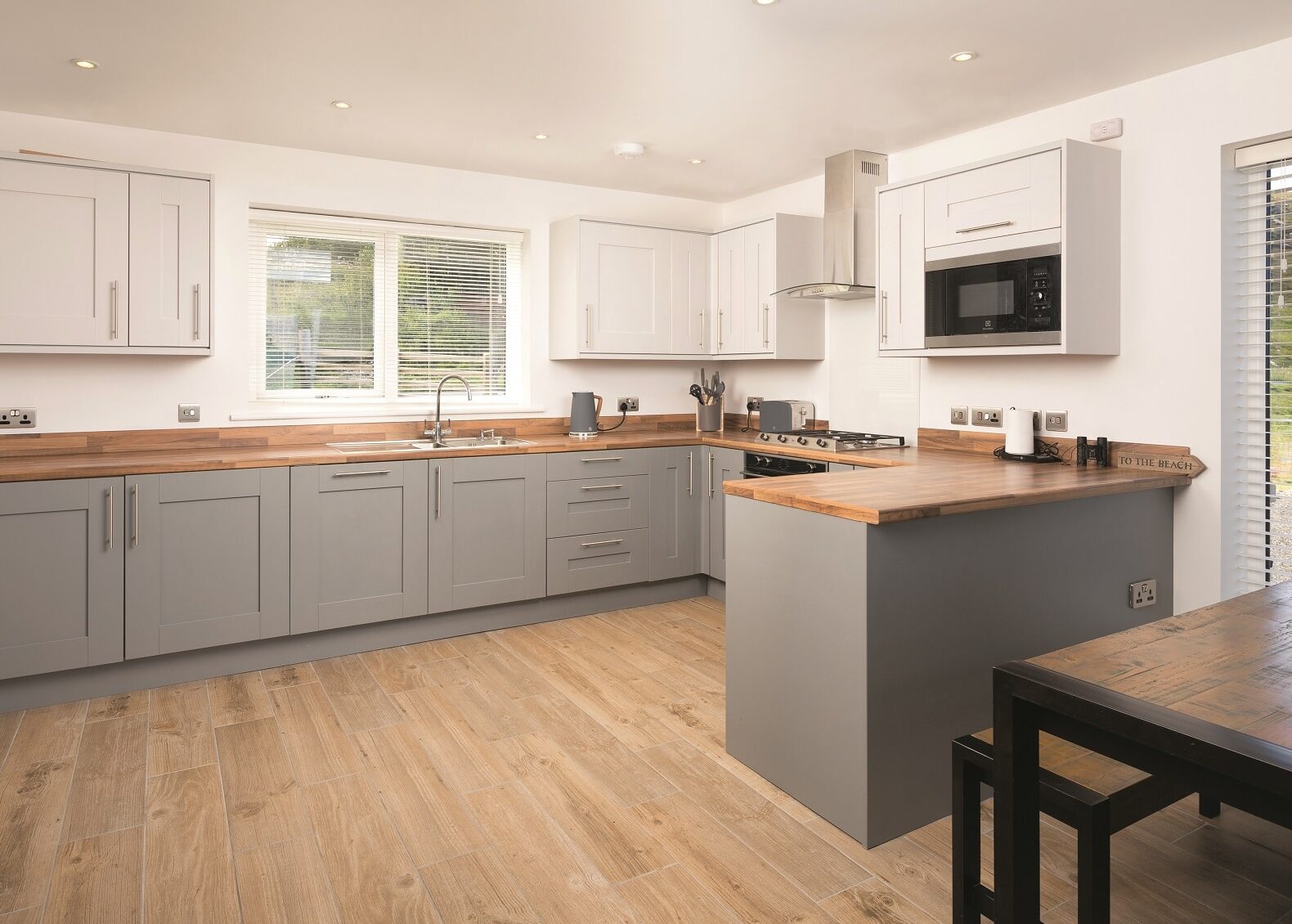
The open-plan kitchen-diner features contemporary cabinets from Kitchen Centre, which John installed himself
This meant they still had somewhere to live with their children, two and five, while works were going on. John’s dad, George, owns a small digger, which made clearing the site cost-free. “Before we took the leap, we dug some trial holes to check the soil,” says John. “It didn’t seem too deep to get down to the hardcore.”
But when the big digger came to scrape away the area, the Mitchells realised it would be a much larger job. “It was just layers and layers of sand, soil, sand, soil, sand,” says John.
They also discovered a spring, which had to be diverted away from the house. By the time the foundations were finished, four months later, the build-up was pretty big. “I reckon they’re as deep as the house is high,” says John.
More Inspiration: 9 Stunning Coastal Homes
- Names Ann-Marie & John Neil Mitchell
- OccupationsGas engineer & teacher
- LocationLewis & Harris
- Type of projectSelf build
- StyleContemporary
- Construction methodTimber frame
- Project routeTechnical drawings by local architect. Homeowner project managed & was hands-on throughout
- Plot size11 acres
- Land costAlready owned
- House size94m2
- Project cost £124,500
- Project cost per m2£1,324
- VAT reclaim£10,000
- Building work commenced July 2017
- Building work tookJust under three years
Constructing the Compact Timber Frame Home
About five months after the foundations were poured, the kit was ready and the builders were poised. “We had a three-week window in March 2018 where one of our builders, David Harris, was available. So, we had to get our team together for that period,” says John.
He’d enlisted some joiner and brickie friends – all from the MacKay family. The external walls were erected in a day, and the trusses over the next two.
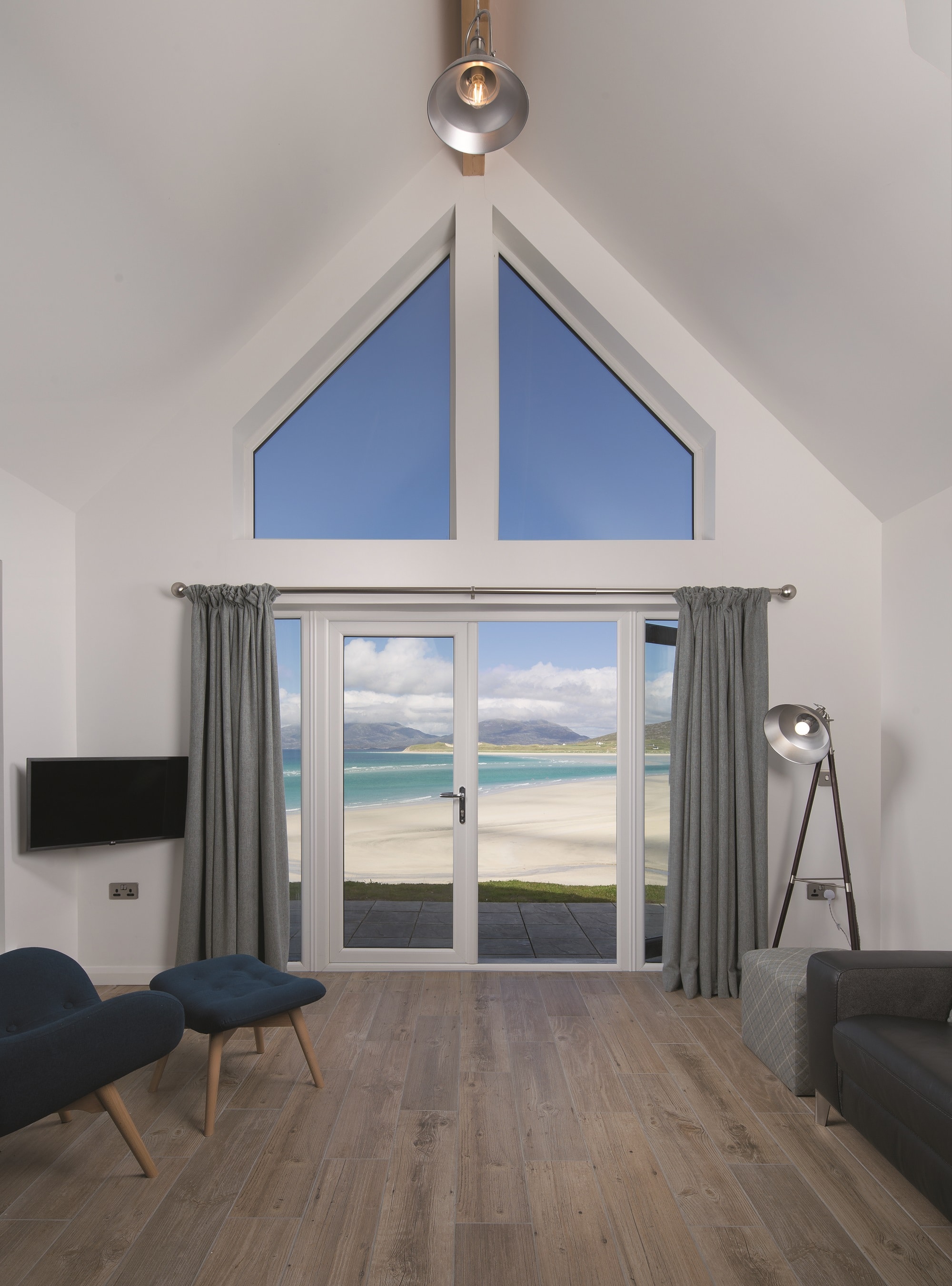
The vaulted ceiling and apex glazing is a wow-factor feature, with stunning views out over the coast
The vaulted ceilings – the Mitchells’ must-have design feature – had to be built on site. In all, the house was wind and watertight within two weeks. “I couldn’t believe how quickly it went up,” says John. “And it all fit together! That was a worry for me, but I was so pleased to see it all fall into place.”
With no real local vernacular to match, John and Ann-Marie decided to go for stone and larch cladding for their external finishes. They sourced the stone locally and went to Russwood for the timber.
“Loads of houses up here have larch and I really liked the look,” says John. “But I didn’t want it to go dark, like the other buildings.” John opted for a treatment that would keep the larch light in colour, and let it weather more uniformly.
Read More: Oak Frame Truss Types & Design Ideas
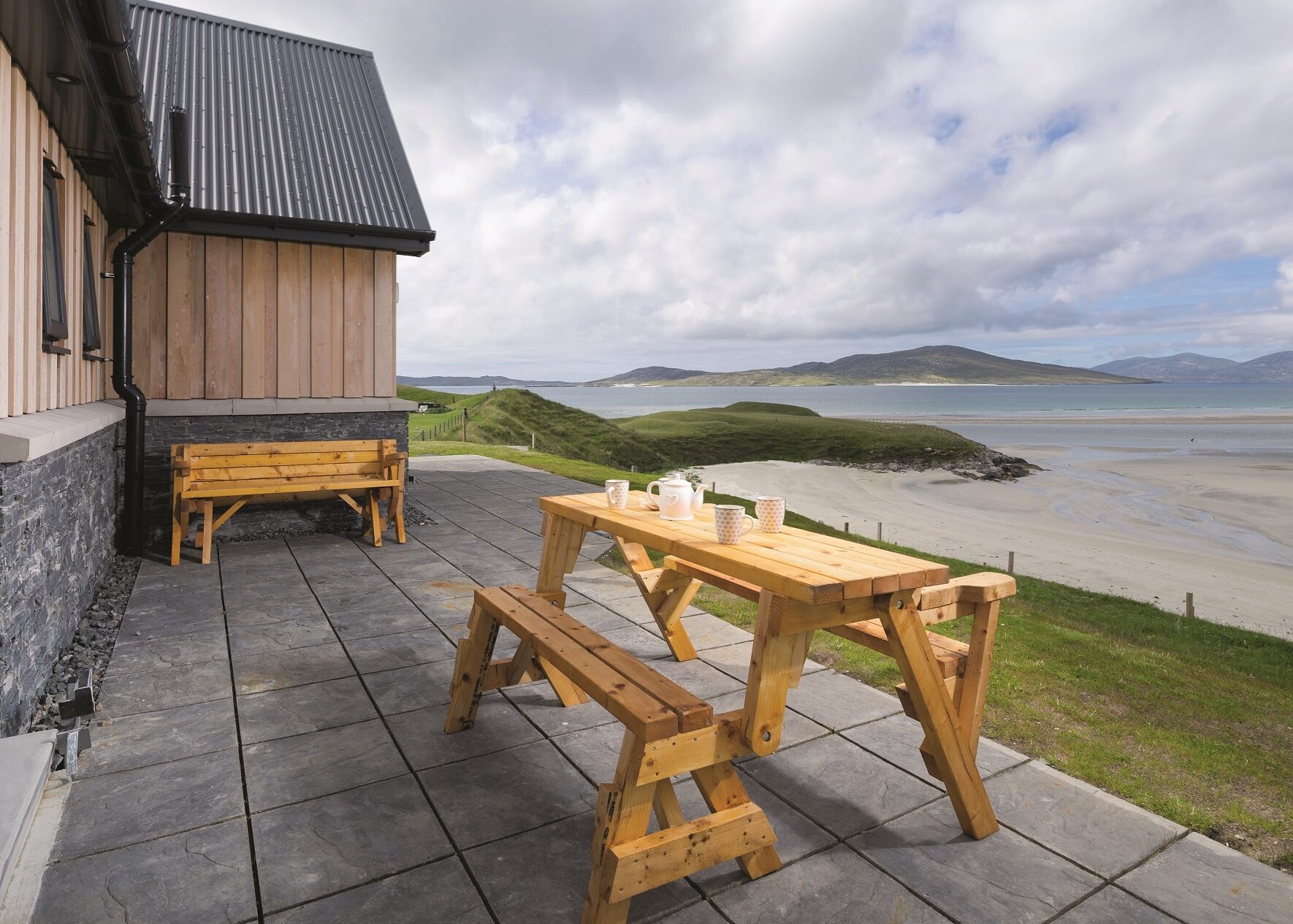
The view out to the private beach is John’s favourite part of the house
Normally Russwood will apply this for you, but John had other plans. “There was a three-month waiting list and it was out of our budget, so we bought the materials from them to do it ourselves,” he says. “In the end I wish I’d just got them to do it. There were about 200 planks and it dragged the project on for another year while I got all three coats on – weather permitting!”
John also pre-drilled the holes in the cladding for their joiner, Kevin McCleod, who attached it to the house. Between the stone and larch is a concrete sill, which marries together the two cladding styles.
When the weather prevented him from working on the larch, John was able to crack on with other areas of the build. Inside, plasterboarding and the concrete slab were underway.
George dug trenches for the electric and water supply and the Mitchells had to pay to upgrade the local transformer for their electrics, which was already undersized for the number of houses it was supplying.
More Inspiration: Cladding Ideas: How to Mix Different Types of Wall Cladding
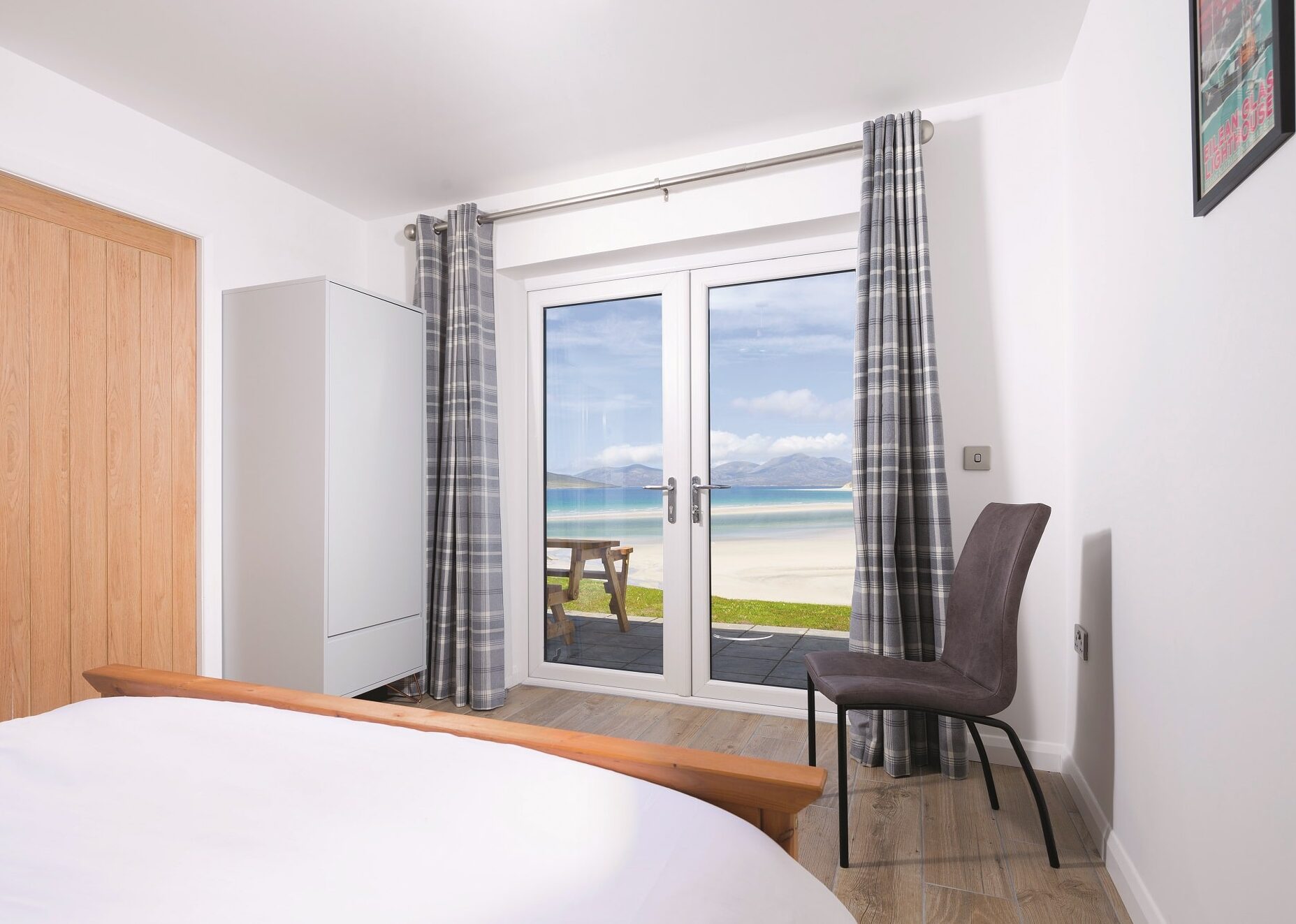
The home makes use of wide glazing where possible to maximise the striking sea views
Like most buildings in rural Harris, their home isn’t connected to the mains sewer, so John also installed a septic tank. The family are still waiting for fibre broadband to come to their property – something that was delayed due to the pandemic. But the lockdowns haven’t phased the couple.
“Covid took the pressure off us to get it finished,” says John. “We’ve been able to dedicate more time to the project. It still took ages, but that’s because we did so much ourselves.”
Adding the Modern and Efficient Features
“The council wanted us to get an air source heat pump, but our house is too small to accommodate the cylinder,” says John. “We felt it would be too expensive to install and maintain, plus, I’m a gas engineer, so if something went wrong, I wouldn’t be able to fix
it.”
Instead, they went with an LPG boiler and underfloor heating throughout, as well as solar PV to appease the council’s renewable targets. “The house is so toasty; we packed it with insulation in the walls, roof and around the pipes, too,” says John.
Learn More: Air Source Heat Pumps Explained

The spacious bathroom features wood -ffect porcelain tiles laid over underfloor heating for warmth and cosiness
“And the kids love our warm floors!” They’ve paired the UFH with wood-effect porcelain tiles, which conduct the heat well, plus electric towel rails in the bathrooms. John can also control the heating from his phone, ensuring the house maintains a comfortable temperature.
Inside, the large open-plan kitchen-sitting room benefits from glazed gables and French doors opening out onto the patio.
The Mitchells deliberately angled the house towards the Isle of Taransay, which is where Ann-Marie’s grandfather was born – the house is named Taigh Ruraidh in his honour.
“It’s so light and bright,” says John. “When we did the foundations, I was so worried that the house would be too small. But it’s plenty big for us.” The ensuite master bedroom has a pair of French doors looking out onto the beach.
Thinking about incorporating an open-plan scheme into your self build? Take a look at these Open Plan Living Ideas – Kitchen, Living & Dining Rooms
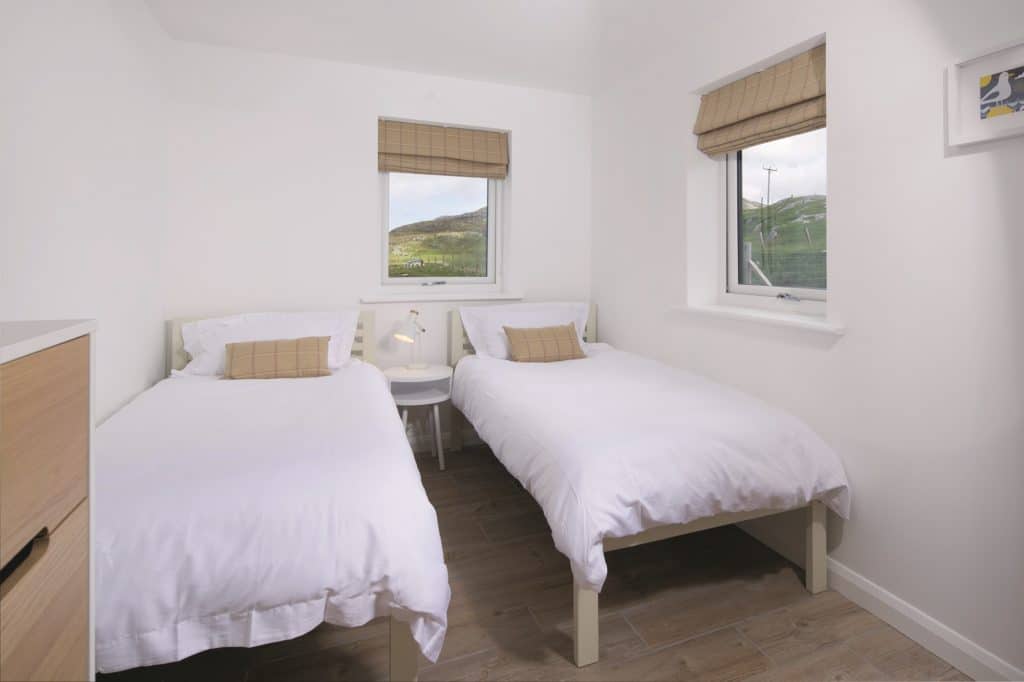
A second twin bedroom and main bathroom are packed into the compact 94m2 single-storey footprint
Completing the finishing touches was the most challenging part of the compact self build project. “Sometimes there was loads of progress, and other days it would be very slow – it was really frustrating,” says John.
He hasn’t been able to enjoy the house until very recently, caught up with siliconing something or insulating somewhere. But his hands-on approach paid off as they now have a gorgeous seaside retreat, packed with family history, even if it took a lot longer than they originally expected.
With two young children in tow, the couple have no plans to up sticks and settle into their new dwelling full time just yet. “I’d move in tomorrow if I could!” says John. “But for the moment it’s our weekend escape and it’s open for bookings.”
As for whether they would self build again, this lengthy project certainly hasn’t put the Mitchells off. “The option is definitely there to build something again,” says John. “But I need a break.”
We learned…
|
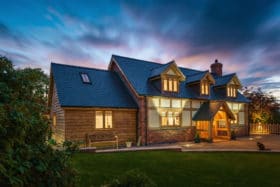
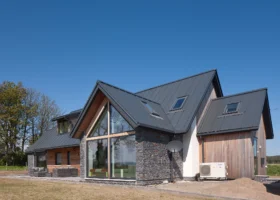






























































































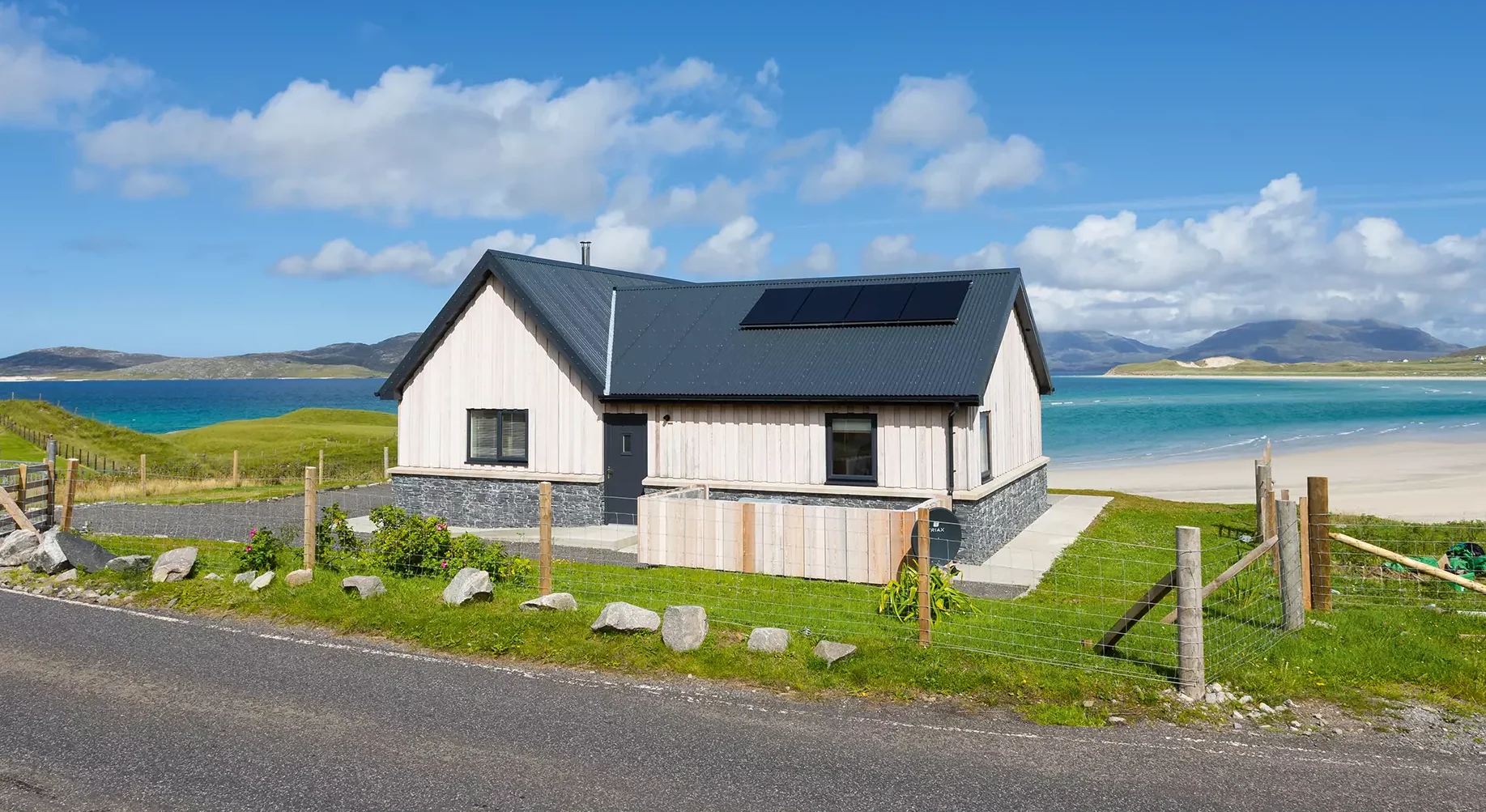
 Login/register to save Article for later
Login/register to save Article for later




