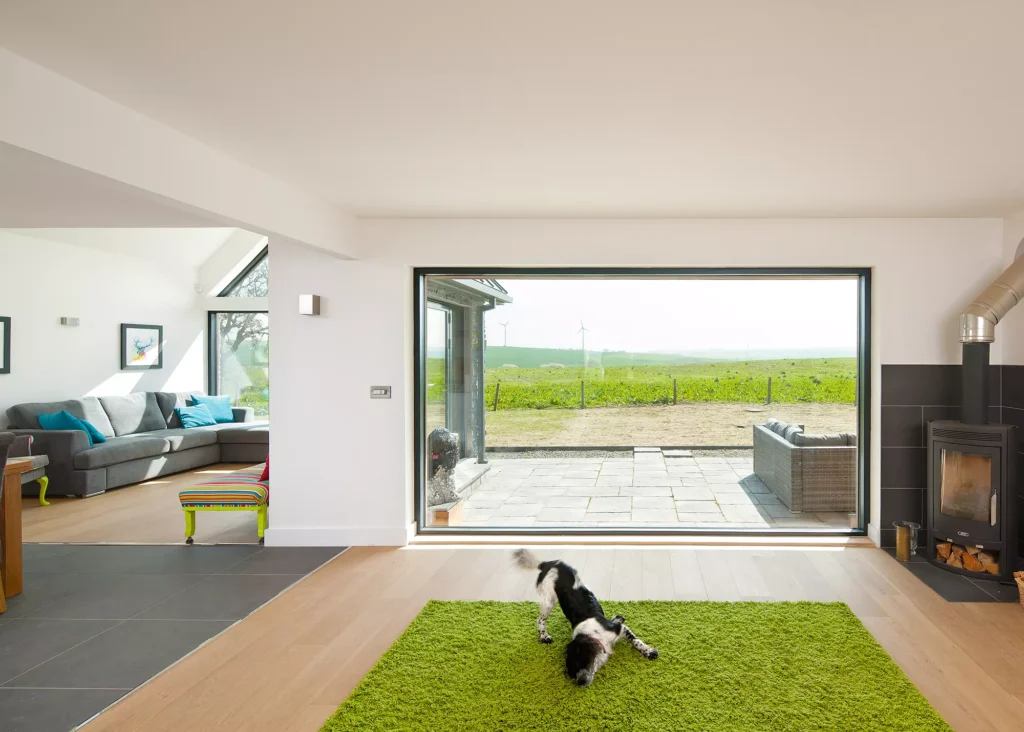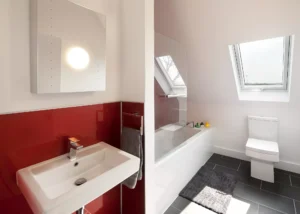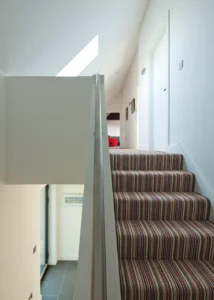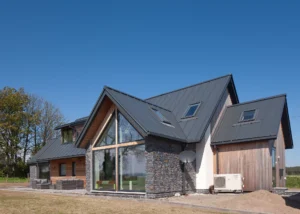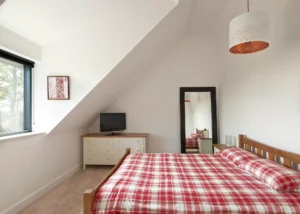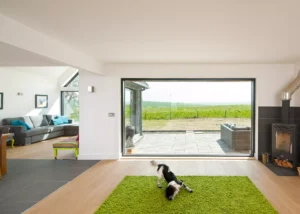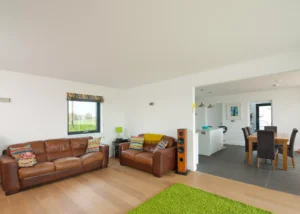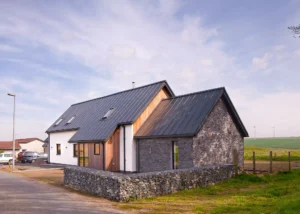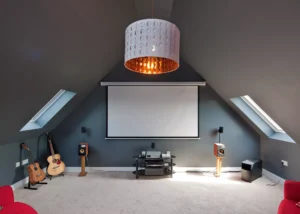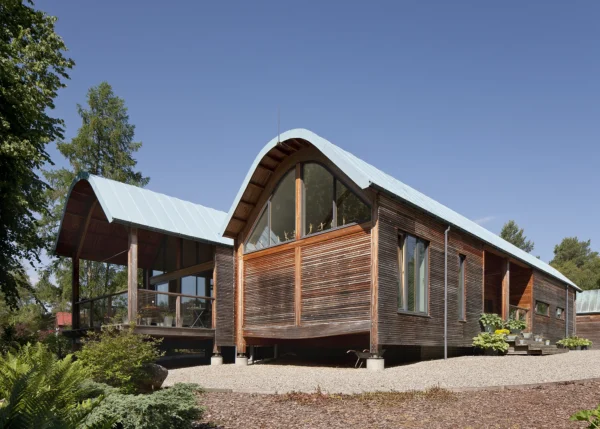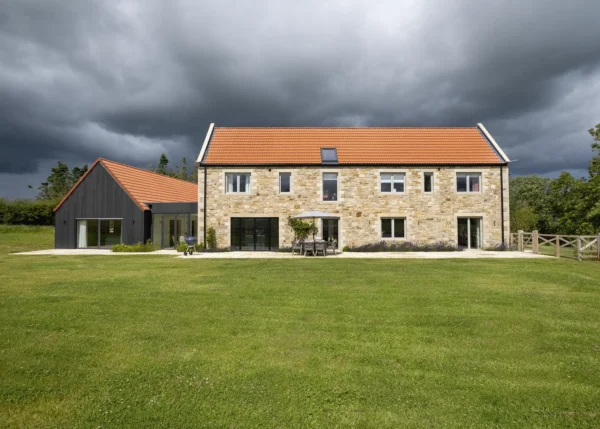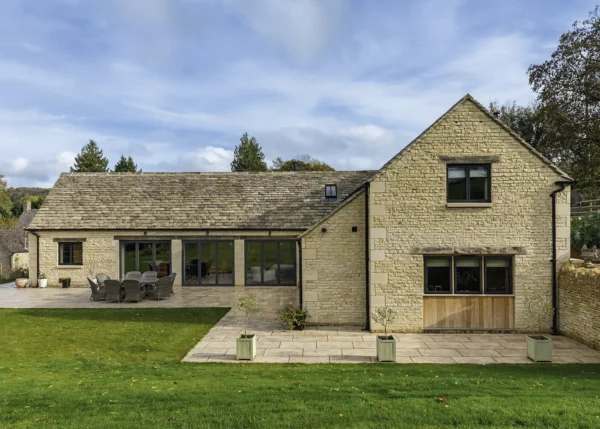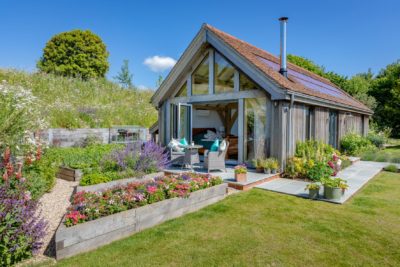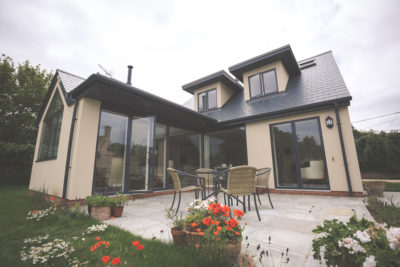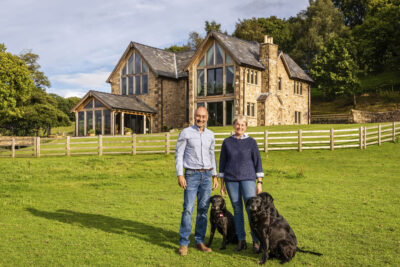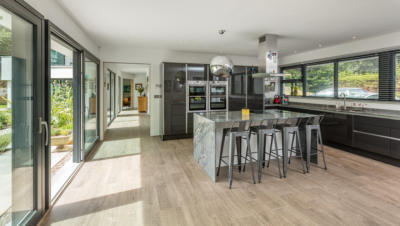SIPs Self Build Home in Rural Aberdeenshire
Sarah and John Stupart’s new SIPs self build home sits seamlessly within its leafy setting on the edge of the Aberdeenshire countryside. The elegantly tailored house is highly energy efficient and is the result of quite the self build odyssey – a journey that involved some patience during planning, injury delays and plenty of hands-on hard work on-site. Yet, when they reflect on their project, Sarah and John wouldn’t have done anything differently.
The couple were living in Fife when they considered relocating to Aberdeenshire. They were keen to be close to the local airport where John works as a helicopter pilot. “We looked at various houses that were for sale, but they were older, needed work and were quite expensive.
Plus, nothing seemed to float our boat,” says Sarah. “I’d renovated properties before and had been involved with capital building projects in my previous role as a facilities manager for Scottish Water. So, I was comfortable with the idea of a new build.”
Eventually, the couple found a plot online. “The land actually encompassed two plots with outline planning permission for a pair of dwellings. We made the decision to buy both so we could have a bigger house on the 0.3-acre site,” says Sarah.
Planning the SIPs Self Build Project
When it came to formulating the plans for their new home, the couple were drawn to Architeco’s Caber House Type B design, which is developed to meet the latest Passivhaus low energy standards.
Creating a low-maintenance house that would be easy to live in, with low running costs, was a top priority. “We had been thinking about creating a SIPs self build home through using a kit,” says Sarah. “We wanted something that would be well-insulated, too, with modern open-plan living. Of course, it needed to look good as well. The Caber House Type B ticked all of these boxes and I also liked the dimensions and flow of the spaces.”
Looking for a specialist structural provider for your self build project? Browse Build It’s Company Directory
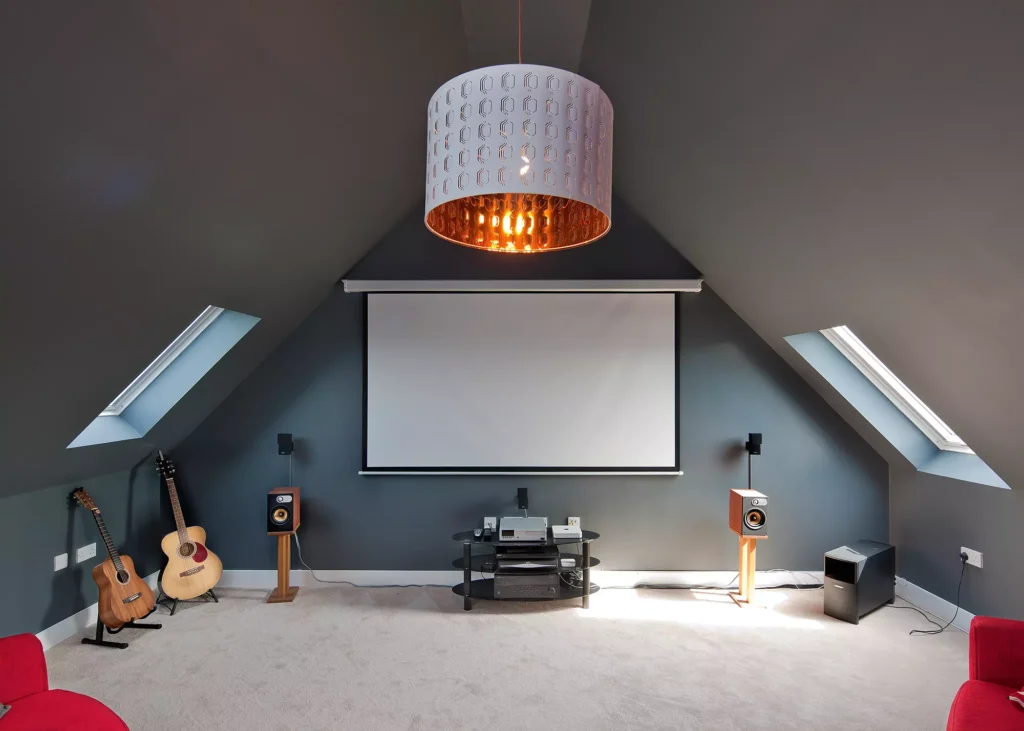
The cinema room on the first floor was one of Sarah and John’s additions to the Caber House Type B design
The Stuparts discussed their plans with Colin Potter, founder and architect at Architeco, including their ideas for making some changes to the Type B three-bedroom layout. “The kitchen was originally in the middle of the house and I wanted it at one end,” says Sarah.
“We were also keen to add a master bedroom downstairs, a walk-in pantry and a sunroom. Upstairs, in addition to the two bedrooms, in the cathedral ceiling space we wanted to add another room in order to accommodate a home cinema.”
With Sarah and John’s wish list in hand, Colin was able to draw up tailored plans for their structural insulated panels build based on the couple’s tweaks and additions. “The changes to the standard layout were fairly comprehensive, but ultimately proved how flexible the standard Caber House designs are,” says Colin.
“Sarah and John expanded, added and changed the layout, extending the house on three sides and moving the kitchen so that a utility and pantry could be accessed directly from the culinary zone.” The amendments have resulted in fantastic spaces throughout, with the flexibility to be used for entertaining, relaxing and soaking up views of the surrounding countryside.
Looking for efficient home inspiration? Take a look at these 10 UK Passivhaus Homes
- NAMESSarah & John Stupart
- OCCUPATIONSMassage therapist & helicopter pilot
- LOCATIONAberdeenshire
- TYPE OF PROJECTSelf build
- STYLEContemporary
- CONSTRUCTION METHODStructural insulated panels
- PROJECT ROUTEArchitect designed, homeowner project managed
- PLOT SIZE 0.3 acres
- LAND COST£92,000
- BOUGHT2015
- HOUSE SIZE 251m2 (incl 47m2 garage)
- PROJECT COST£294,000
- PROJECT COST PER M2£1,171
- TOTAL COST£386,000
- BUILDING WORK COMMENCEDJune 2018
- BUILDING WORK TOOK52 weeks
Overcoming Building Obstacles
Though the project had progressed smoothly up until this point, the Stuparts hit a slight stumbling block when they reached the planning stage. “The house is next to a Grade B listed building, so we had to make a strong case to the local authority for the modern aesthetic Sarah and John wanted,” says Colin.
“All the materials they had picked out, such as metal standing seam roof, mono-pitch dormers, natural stone cladding, render and timber can be seen on traditional rural buildings. We’ve used the same products in much more of a contemporary way to complement the sensitive historic environment.”
Read More: Timber Cladding Design Ideas for Your Self Build Project
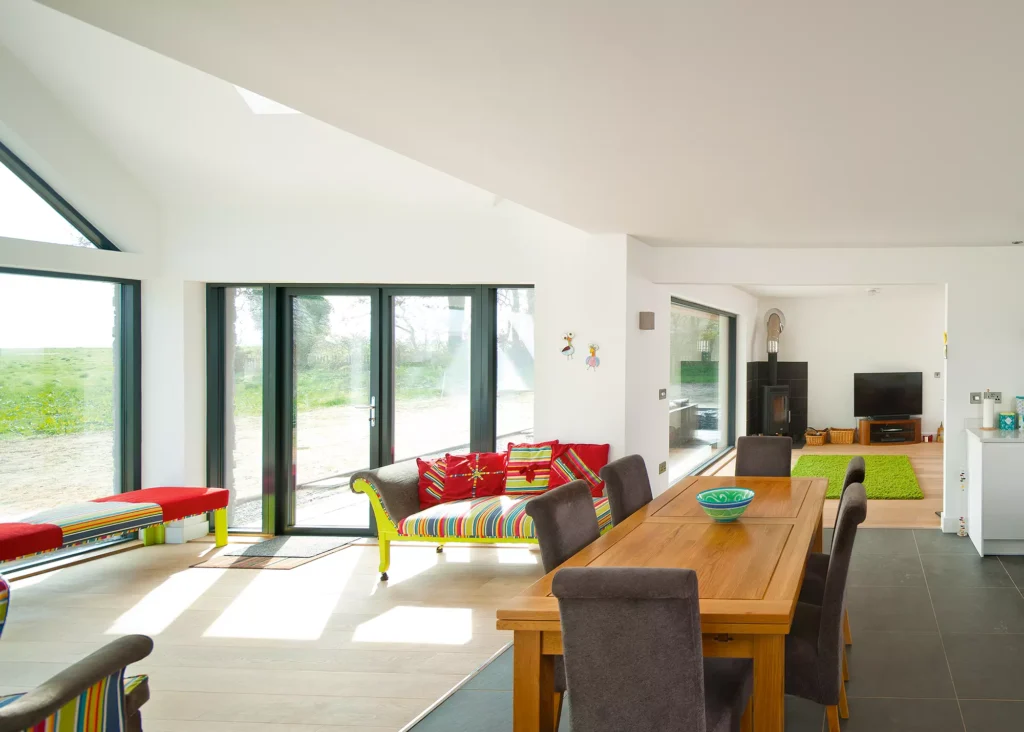
The open-plan kitchen-diner flows through to the living room, complete with wide glazing to maximise the views from all points
As a result of this thoughtful approach, the local planning authorities were soon onside with the overall design of the SIPs self build. However, before the build could begin, another complication cropped up. “It wasn’t the house that turned out to be the issue with planning – it was a drainage problem a few fields away from our plot. It ended up delaying the process,” Sarah says.
“Colin worked hard on getting consent for us, but in the end it took six months to resolve the issue.” During that period, unfortunately Sarah also had a skiing accident and was injured for nearly five months. “We were living on site in a caravan at that point, so it was quite difficult.”
CLOSER LOOK low energy home…Sarah and John’s house was designed and built to Passivhaus principles to ensure low running costs. With a heat load of just 4kW, the whole property can be sufficiently warmed by the woodburner. Underfloor heating was installed, however, as it allows the stone tile finish to feel warm and cosy underfoot. “With heat recovery ventilation, a heat pump and photovoltaic panels providing the energy management, we optimised the insulation of the structural envelope, through thermal modelling, to achieve the desired efficiencies,” says Colin Potter from Architeco. “The result is a house that stays warm in the winter and cool during summer.” Learn More: Working Towards Passivhaus Standards |
Hands-On Approach
The couple finally broke ground almost a year later. Thankfully, the build itself was a huge contrast to the comparatively onerous year the couple had just experienced. Sarah took responsibility for all the project management, from working out the initial budget, to organising each of the 14 trades that were hired.
She also handled all the administrative duties and the VAT reclaim. “I spoke to other local self builders to get recommendations for who to use,” she says. “I also used some trades from Fife, as they had been clients of mine when I was working at my previous job.”
Thinking about taking on the role of project manager? Read Mike Hardwick’s expert guide on How to Become a Better Project Manager
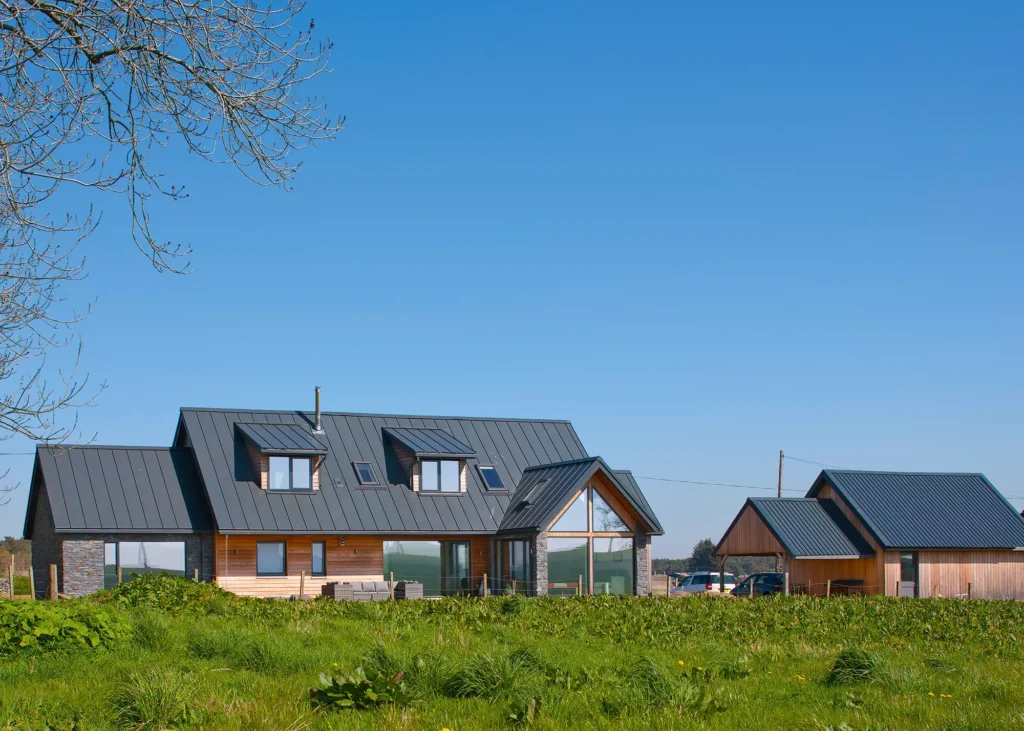
The SIPs self build home sits perfectly against the rural vistas, with wide glazing helping to maximise solar gain from all directions
Sub-contractors took care of jobs such as installing the concrete slab over the strip foundations. Sarah also employed subbies for the electrics, plumbing and fitting the underfloor heating (UFH).
The Stuparts brought in joiners to take care of the plasterboarding, laying the wood floor, skirtings, door frames and hanging doors. Tilers installed the stone floors beautifully, as well as the wet wall in the shower room. “All of this saved a lot of time,” says Sarah. “Sometimes it’s not about your capabilities, it’s about how many hours you have in the day. Some things are time critical.”
The couple took on a great deal of the SIPs self build themselves, including clearing of the site, as well as helping with the groundworks. John, who had no previous building experience, got stuck in by attending a construction course where he learnt how to install the metal standing seam roof.
His handiwork has resulted in a meticulous, professional finish. “John also fitted the wood and stone exterior finishes, while I did the stud cladding,” says Sarah. “A friend helped John to install the kitchen, and John did the tanking in the downstairs wet room, too.” One of Sarah’s pals helped her insulate the floor and put down the membrane before the UFH and concrete screed could be laid. The Stuparts also put in all the insulation themselves.
Read More: Choosing Heating Systems: Radiators or Underfloor Heating?
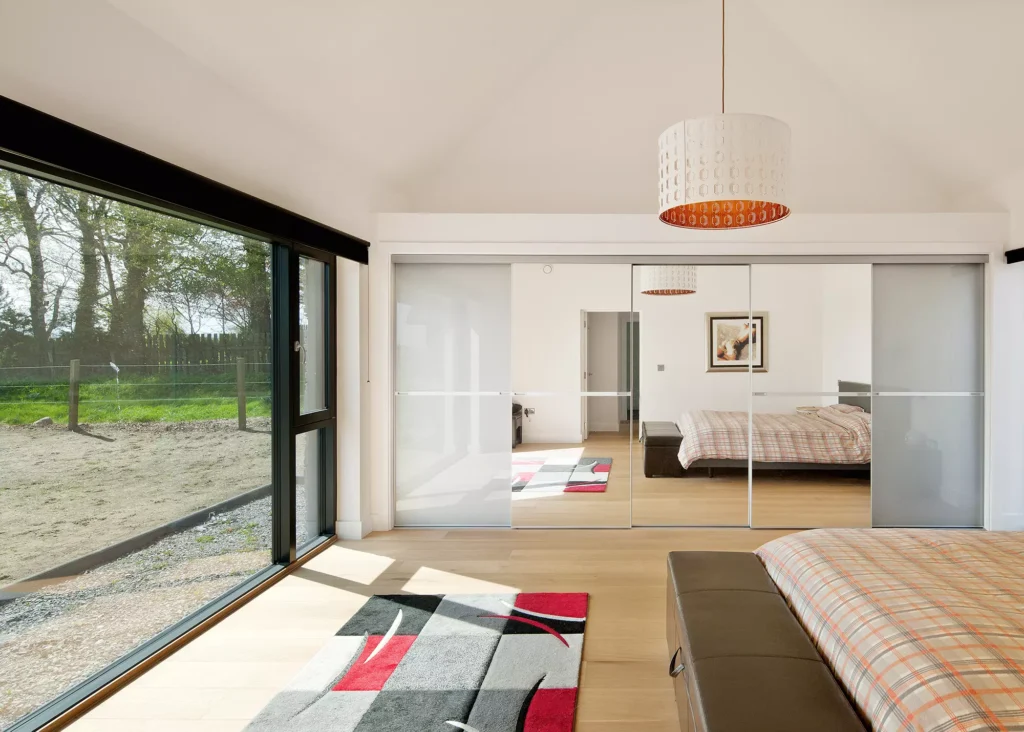
The vaulted ceiling in the ground floor master bedroom gives the zone a spacious, lofty feel that is enhanced by the stunning floor-to-ceiling windows
As if that wasn’t enough, Sarah painted every surface in the house single-handedly. “It took forever!” she says. “When you’re painting white on white, you can get a bit snow-blind.” The Stuparts also built the timber frame garage and carport, with some assistance from friends. “It ended up saving us so much money,” Sarah says.
In terms of its eco credentials, The Barn is an A-rated energy efficient SIPs self build house. High-performance triple-glazed windows have been incorporated to prevent heat leaking out via the building fabric. Renewable tech has also been installed, including solar photovoltaic (PV) panels on the roof of the double garage to produce electricity. Warmth for the UFH and hot water is supplied by an air source heat pump (ASHP).
Learn More: Timber Frame: Pros & Cons of Building with Timber Systems
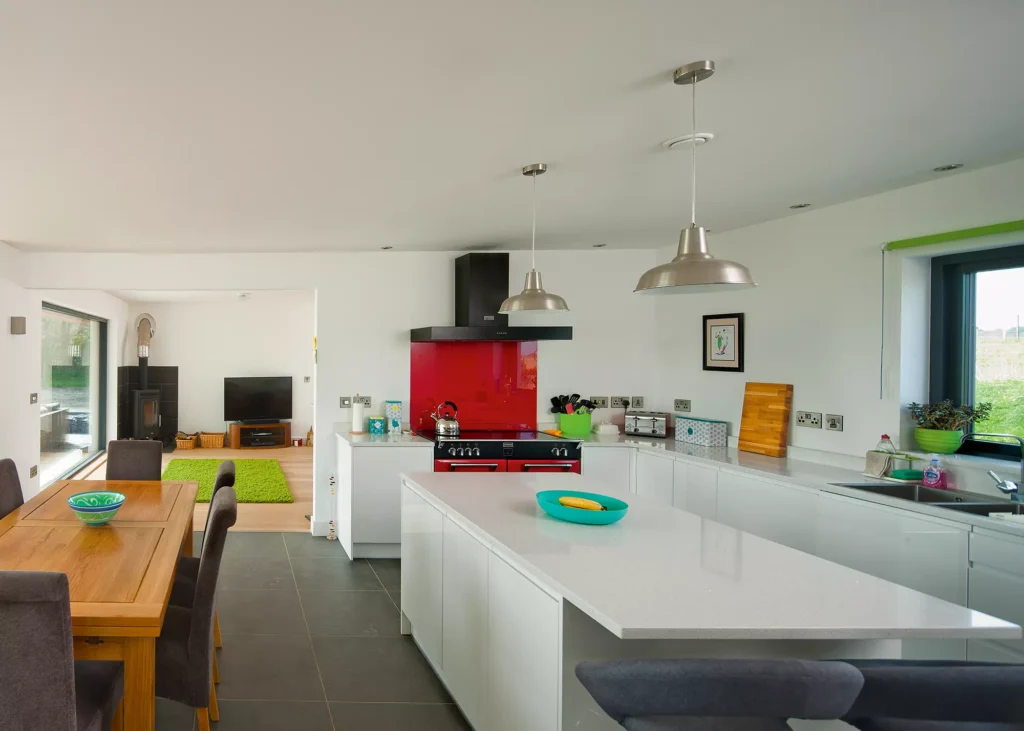
Stone floor tiles were a practical choice for the kitchen, as they’re durable, easy to clean and long-lasting
Plus, a mechanical ventilation and heat recovery system recycles warm air from the outgoing flow and redistributes it around the property, as well as providing a fresh incoming supply. “The heating and ventilation strategy we chose works well, as we’re off grid,” says Sarah. “We knew we wanted an ecosystem that aligned with the airtight nature of the house.”
Enormous south-facing windows in the living room provide views of the open countryside, while the veranda and projecting eaves provide solar shading in the summer to avoid the risk of overheating.
Final Self Build Reflections
Looking back on their experience, the Stuparts acknowledge that the most challenging aspect of the build was the pressure involved in balancing it alongside their day jobs. “I was working away in Fife every other week, so I had to do a lot of juggling,” says Sarah.
“It was difficult running my own business and project managing the build. Keeping all the plates spinning at the same time was a big ask. On the other hand, it was an advantage that we were involved in the scheme right from the start, so we knew how everything fitted together. When you take on a self build you feel a real ownership of the journey, which helps when things get tough.”
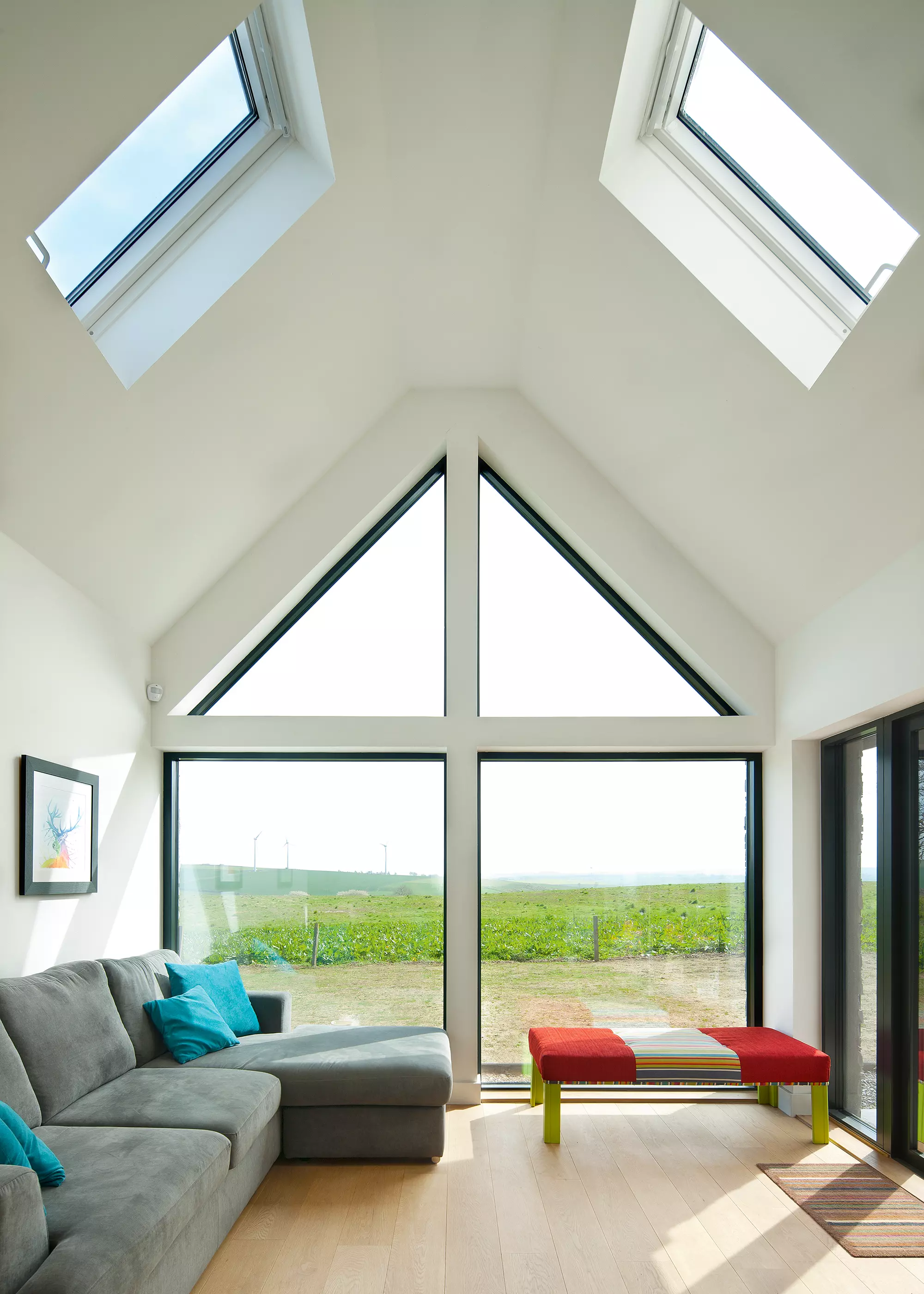
A striking glazed gable overlooks the Aberdeenshire countryside
Sarah and John are delighted with the results their hard work has yielded. “Ultimately, you’ve got to love living in the house you build,” says Sarah. “We love the flow of the floorplan, plus how easy and enjoyable it is to live in. It also works really well as an entertaining space.” In fact, the couple conclude that there’s nothing they’d change – apart from one very small, but quite crucial, detail. “Plan ahead for any animals you may get,” says Sarah.
“We got a dog after the build – a working Spaniel who likes to come in and shake himself after a walk. If we had our time again, I’d think about using washable paint for walls and incorporating facilities to clean a dirty dog!”
WE LEARNED…Other self builders can be a really useful source of information, so talk to and visit the homes of as many people as you can. It’s always good to get lots of ideas before you put pen to paper. Tailor the build, electrics and lighting to fit your lifestyle. To achieve that, it’s vital to be clear about what you want, how you’re going to live in the space and where you’d like the furniture to be positioned. These are all factors to think about before you start. Fancy electrical fittings and tile-to-wood transition strips added substantially to our overall costs. We discovered some of the things we thought were worth spending extra money on really aren’t. Now that we’re living in the house we don’t even see these details, so we could have saved money on them. |
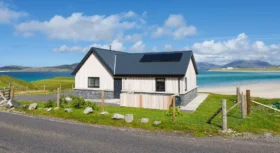
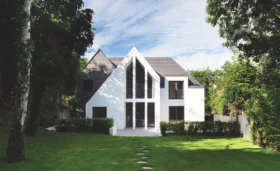






























































































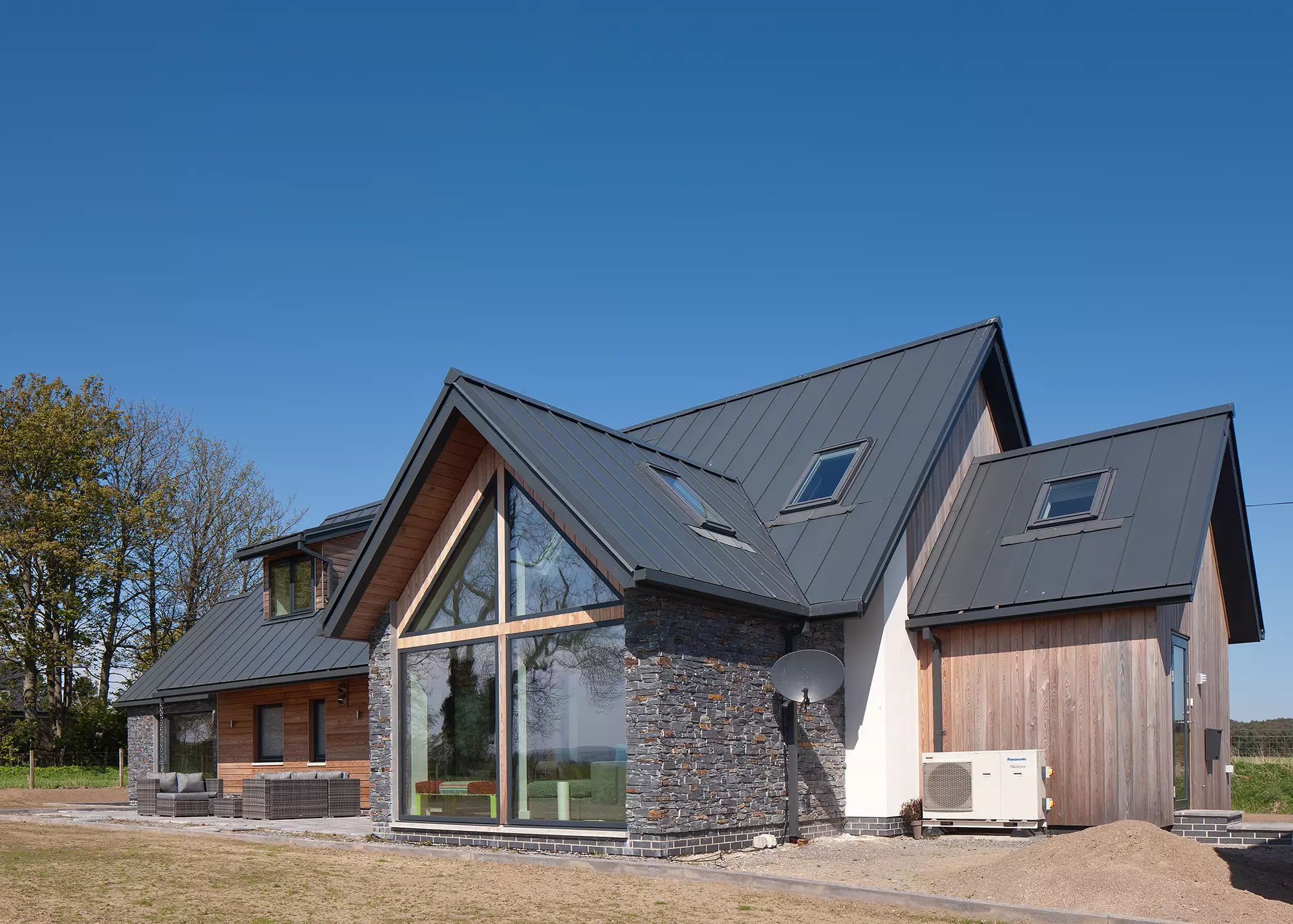
 Login/register to save Article for later
Login/register to save Article for later

