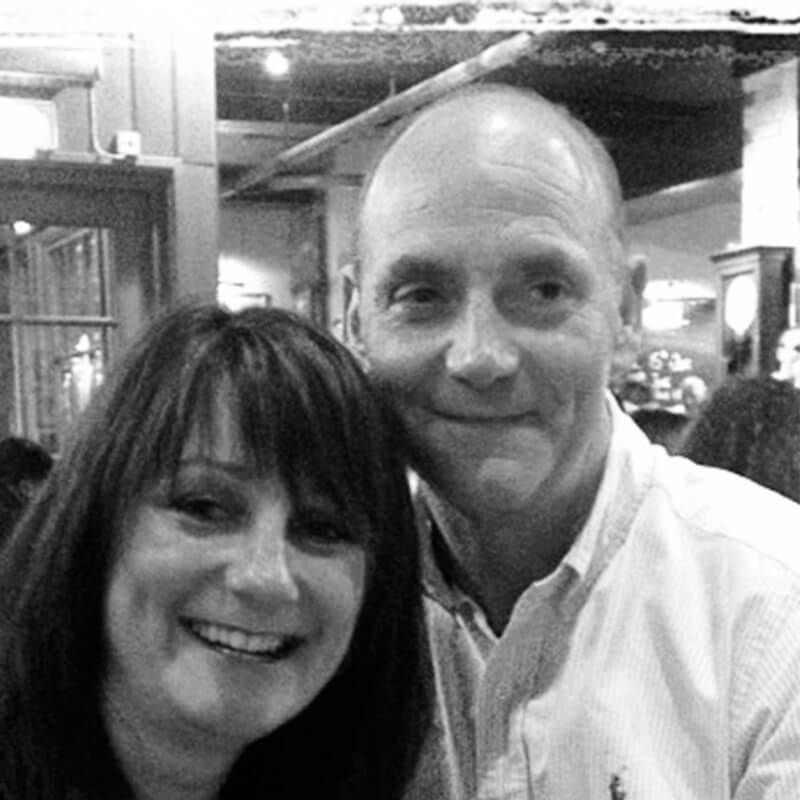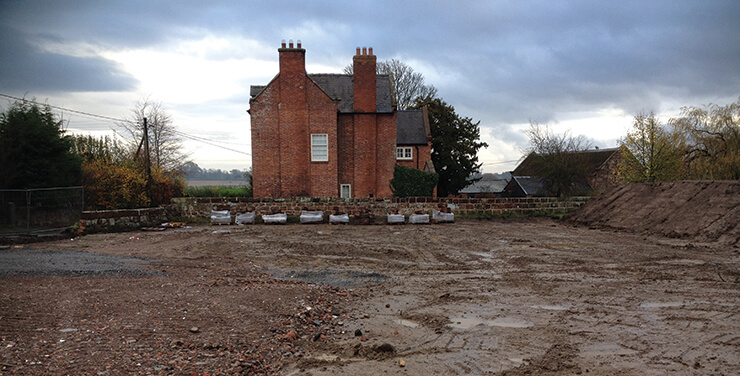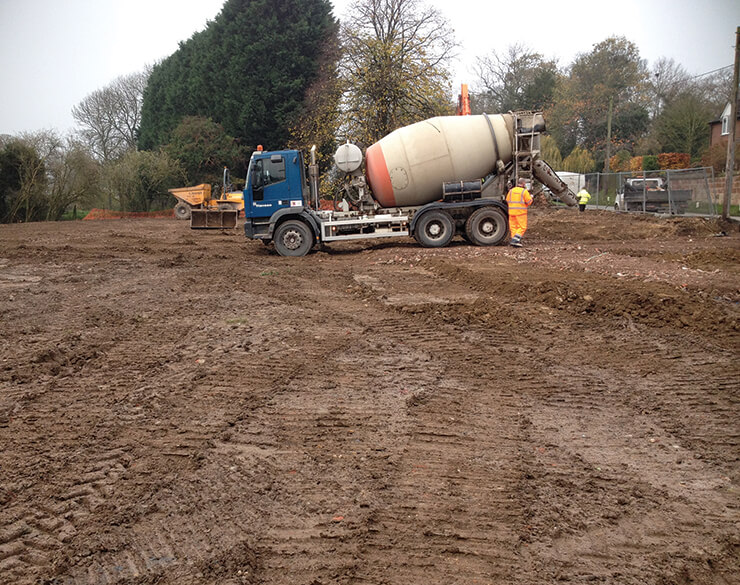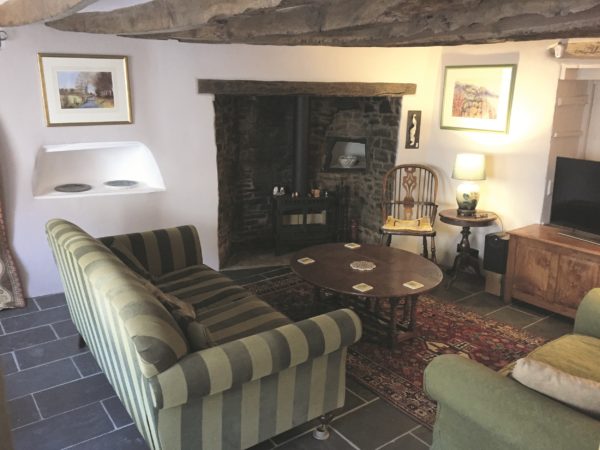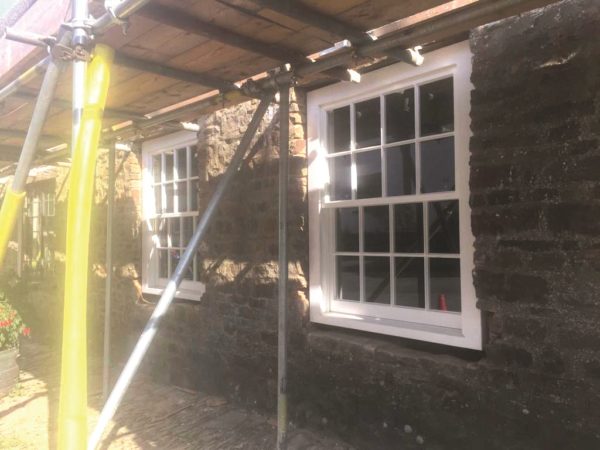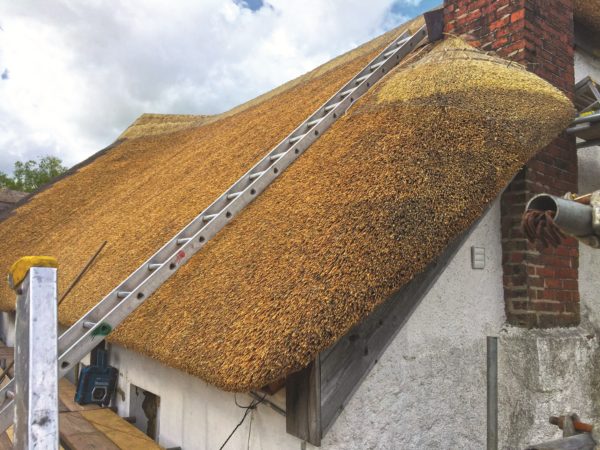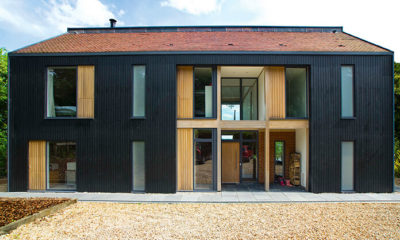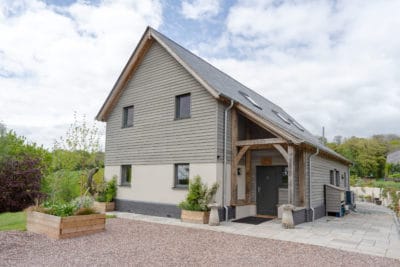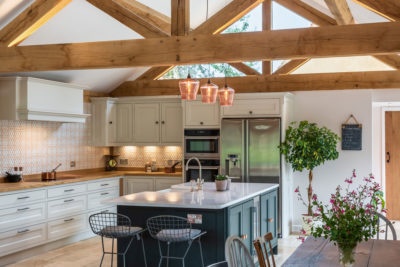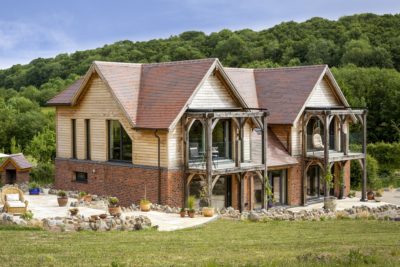Mark Jones discovers that the devil’s in the detail as groundworks begin for his new home.
The two main issues that will inevitably crop up when you decide to self build are: how are you going to fund the project; and where are you going to live as works progress? We’ve been lucky to have had a house to sell, but for the latter consideration, my wife Julia and I had the added complication of two west Highland terriers to accommodate.
So the real question was, where could we live with two dogs that would be near the site, and would cost as little money as possible? A friend had offered us the use of their property in Shrewsbury during the project, but unfortunately they had a no pets policy.
We decided a caravan was the best solution as we would be able to sell it on subsequently. Initially Julia seemed to be fine with this solution, and I was personally blinded by the opportunity to save up to £1,500 per month in rent! We looked around lots of caravan retailers together, but I remember one afternoon I went alone. It was pouring with rain and I thought to myself, I just cannot go through with this. However, we had no other option.
A week before we were due to complete on the sale of our house one of our dogs, Billy, sadly died. Couple this loss with selling the house we’d grown to love (faults and all) and it was an incredibly emotional time for us. Our daughter Gemma, who was buying her first home in London, offered to take or other dog Bobby with her. This meant the Shrewsbury flat was now back on the cards.
First site meeting
The following week was taken up with a lot of phone calls in order to organise a site meeting between our groundworker, archaeological and ecological consultants, Chas (who was building next to us) and Welsh Oak Frame’s design manager, Emyr.
I was excited to get going, but there was a nervous tension in the air. I had to pacify both our consultants, who were on a watching brief (as part of my pre-commencement conditions) and were costing Chas and I a fortune for every day they were on site. There was also the groundworker who just wanted to begin the job. We agreed a plan of action and decided works would start the next morning.
Thankfully one afternoon in mid November I received a call from the archaeological consultant. He told me that they’d found nothing on the site. By this time most of the vegetation and hedging had been stripped and the ecologist also proclaimed he was satisfied. Both watching briefs were fulfilled apart from the occasional visit promised from the ecologist who would be keeping an eye on things.
Shared works
Now that our house had sold we could pay back Chas and Wendy, who had purchased the plot on our behalf. This project has the potential for bust ups and disagreements to occur and Chas and I realised very early on that maintaining a healthy friendship was vital for the success of this scheme, so we decided to build completely separately.
This is in spite of all the common and economic sense in using the same suppliers, workforce, materials and facilities. We planned a basic ‘must-share’ element of costs, which includes removing the sub soil to levels required by the archaeologist, removing the boundary hedging, creating suitable access and installing security and sanitary facilities – among other things.
We also agreed that in order to save the cost of hiring lock ups and a canteen, we’d construct our garages first and use these spaces instead. I work at Welsh Oak Frame and many of our clients tend to ‘bolt on’ the garage at the end of the build scheme, but for me the reverse makes far better sense.
Utilities
After receiving a quote of £3,000 from Severn Trent Water to provide mains to the site, we got a call from a groundworker saying he’d found a water stopcock and meter within our hedge. This meant we wouldn’t need to pay Severn to set up the service. However, we will still need to find out who the access belongs to in order to transfer the ownership, but I’ve passed this job on to Chas.
I cannot comprehend why we also needed to pay Severn £130 to raise the quotation for a new mains water connection. There was no other option than to accept the charge, as they have a monopoly over the situation. What’s more I have not had to pay any fees to other utility firms, such as BT or Scottish Power, for raising their quotations.
I’ve now met with Scottish Power about providing a temporary supply, and they’ve told me that it could take up to three months for the council to permit a road closure and electricity to be installed. So we’ll have to use generators, which I’m sure will bring out complaints from our neighbours.
Planning is essential
While the idea that your design will evolve as you go does have some merit, early planning and decision making is critical – and even deciding where furniture, lights and sockets will go, for example. You can make big savings when you plan from the start.
One case in point was our utility room layout, which we thought we’d arrange later – turns out it needed organising now. We had to choose a boiler, the location of the flue pipe and Building Regulation considerations all needed to be established from day one. But those decisions have also had an impact on the space left for the washing machine, dryer and services to them.
The right approach
When I tell people that I made my planning application in March and that we’ve started building, they think it’s nothing short of a miracle. I believe it was a mixture of luck, the quality of the design and perhaps timing, too; given the economy and government attitude towards getting the housing market moving and a possible relaxation in planning rules.
One factor that does help is being civil and polite towards neighbours, parishioners and the planners, most of whom have been incredibly supportive. I’m not suggesting it was a walk in the park, far from it. We’ve had to concede a lot along the way. But by being considerate and non-confrontational we’ve appealed to the better side of human nature.
In the next entry: With some help from family and friends, Mark starts work on laying the beam and block foundation for his oak frame home.
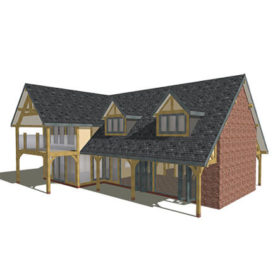
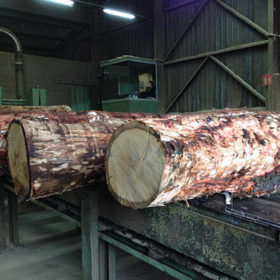






























































































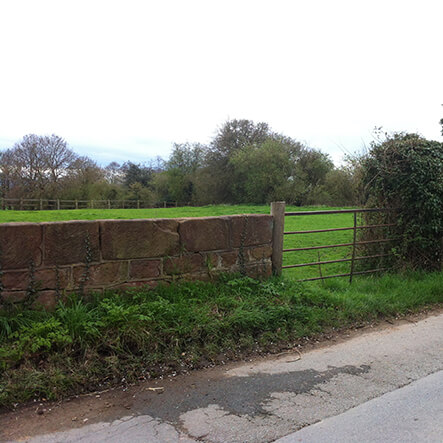
 Login/register to save Article for later
Login/register to save Article for later
