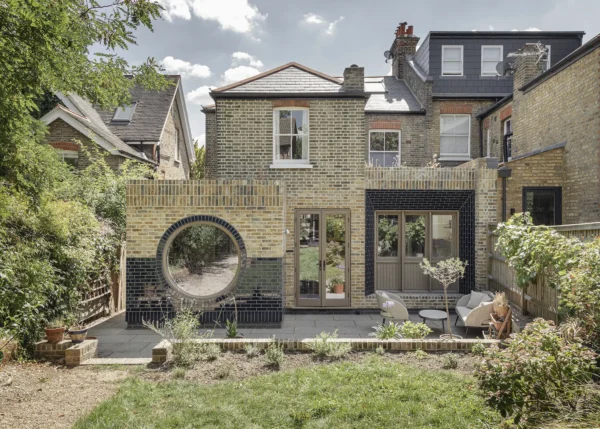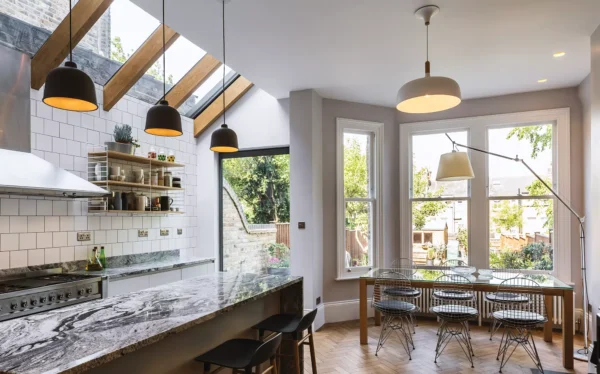- Plan ItBack
- Design ItBack
- Build ItBack
- Homes
- ProductsBack
- CostsBack
- Self Build Cost Calculator
Estimate your project costs instantly with Build It's interactive self-build cost calculator
Calculate Now - Costs & Finance
- Contracts & Warranties
- Build It Estimating Service
Get an accurate, detailed cost breakdown of your project
Submit plans
- EventsBack
- My Account
Q&As
How Can I Alter the Floorplan of an Old Building?
24 June 2022
by S Brown
I have a problem with a house I’m renovating.
You access the property and are immediately in a small hallway where you can turn left or right. To the left there are 2 rooms that are accessed through each other. To the right you enter a room which then leads to the toilet and kitchen. Is there a way to make this a 2 bedroom property with separate access to the bedrooms?
As it stands it’s classed as a 1 bedroom with 2 reception rooms. The property is very old with thick walls.
Thanks any help appreciated







































































































Without a plan of your building and its garden area this is difficult to address. However, I will make some assumptions in my answer.
Firstly, I guess this is a bungalow? You could move the toilet and kitchen into one of the reception rooms with the bedroom off this area to save walking through a bedroom into another. That is assuming the kitchen and toilet area are large enough to create a bedroom and that there are windows.
Also if the property is deep enough you could introduce a corridor to separate the two joint rooms, but I’m not sure what the window arrangement is like.
Walls can be removed using steelwork but get a designer on board to help to develop a sensible layout before you start work on site.
Opinder Liddar (Director, lapd Architects)