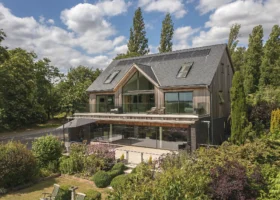
21st-22nd February 2026 - time to get your dream home started!
BOOK HERE
21st-22nd February 2026 - time to get your dream home started!
BOOK HEREHugely popular among self builders, timber frame construction offers many benefits – from integrated energy efficiency through to fast build speeds and competitive pricing. Whether you’re working on a tight budget or creating a high-end self build house, a big advantage of timber frame is you get a high degree of cost certainty.
“Once the design is agreed, you know what the cost will be,” says Jay Hubbard, managing director at English Brothers. That’s because you’re signing up to a fixed price package for the structural design, materials supply and – in many cases – the erection of your home’s insulated structural shell on site. But just how much can you expect to pay for a timber frame home? Here we look at how to budget for a timber frame self build.
inspiring real-life timber homes
Exactly what’s included in your timber frame kit will vary between suppliers, so you should always interrogate quotes to fully understand what you’re getting, but the standard package is pretty comprehensive. In general, you can expect the insulated panel kit with all the timber frame structural components included (glulams, steels etc), floor structure, floor deck, internal walls and the roof structure. “That’s the basic timber frame kit, and all of that will be fully structurally engineered, with calculations prepped in advance and provided to the client on completion,” says Jay.
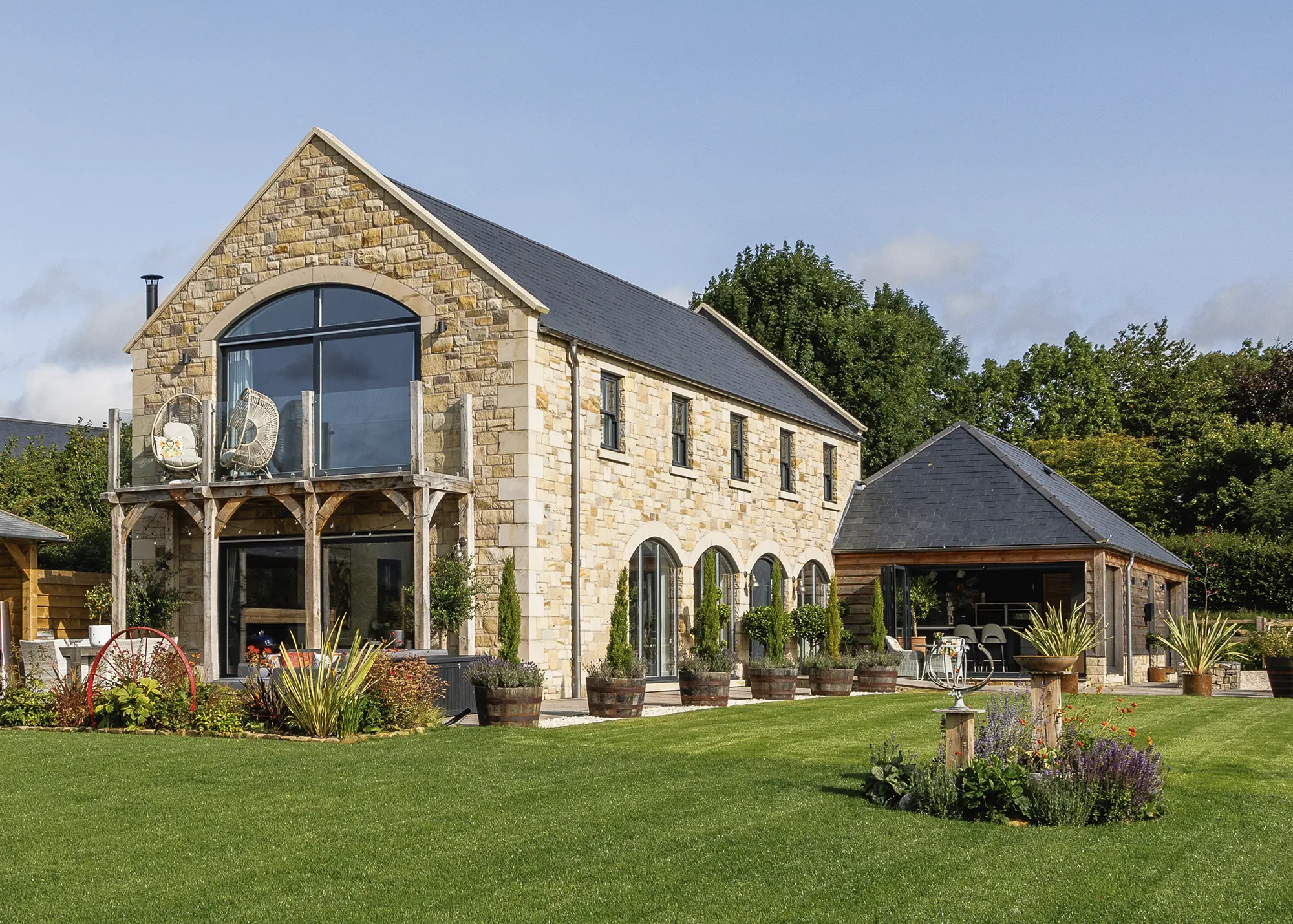
Initial quotes for a stone-built house from local contractors didn’t offer the value-for-money Build It readers Rod and Trudy Molyneux were looking for, so they turned to Potton to make better use of their budget. The company provided structural design, manufacture and erection of the insulated house superstructure – plus mechanical ventilation and heat recovery system – for £99,978 (22% of the total build budget)
For the self builder, there are numerous advantages to this approach – not least that you’re getting a lot for your money. “Systems like timber frame, SIPs and oak frame aren’t just four walls and a roof. They’re a complete engineered solution at a fixed cost and by one person,” says Simon Orrells, managing director at Frame Technologies.
For companies like English Brothers and Frame Technologies, the bread-and-butter is to sort all the structural design for you within the timber frame package: the insulated frame, foundations, Part O overheating calcs, psi values, Building Regs drawings, how cladding affixes and more. “We’re not just drawing it, we’ve got to make it work – so we have the engineers and practical knowledge to tick all the boxes for building control,” says Simon. Not only can this help speed up the process, because you don’t have to run changes by multiple parties, but it maximises potential for both the design and the frame to be value-engineered.
The best approach is to engage your timber frame supplier just before you’ve got planning permission, so they can help rationalise the scheme before you apply. Above all, avoid starting detailed design without the manufacturer on board: this is a recipe for repeating work, as the plans will have to be amended to suit the supplier’s system.
“Even if an architect arranges the engineering, we’d prefer to redo it anyway,” says Jay. “This means we can be confident the logistics of delivering and erecting a timber frame have been considered. I’ve seen engineers spec a 15m steel beam before, but how on earth are you going to get that in place? It would have to be re-engineered.”
Consider psi values, for instance, which are now under more scrutiny for Building Regulations sign-off, following changes to Part L for energy efficiency. Yes, you could ask your architect to go off and get every thermal junction bespoke engineered – but your timber frame supplier will already have this information ready to go.
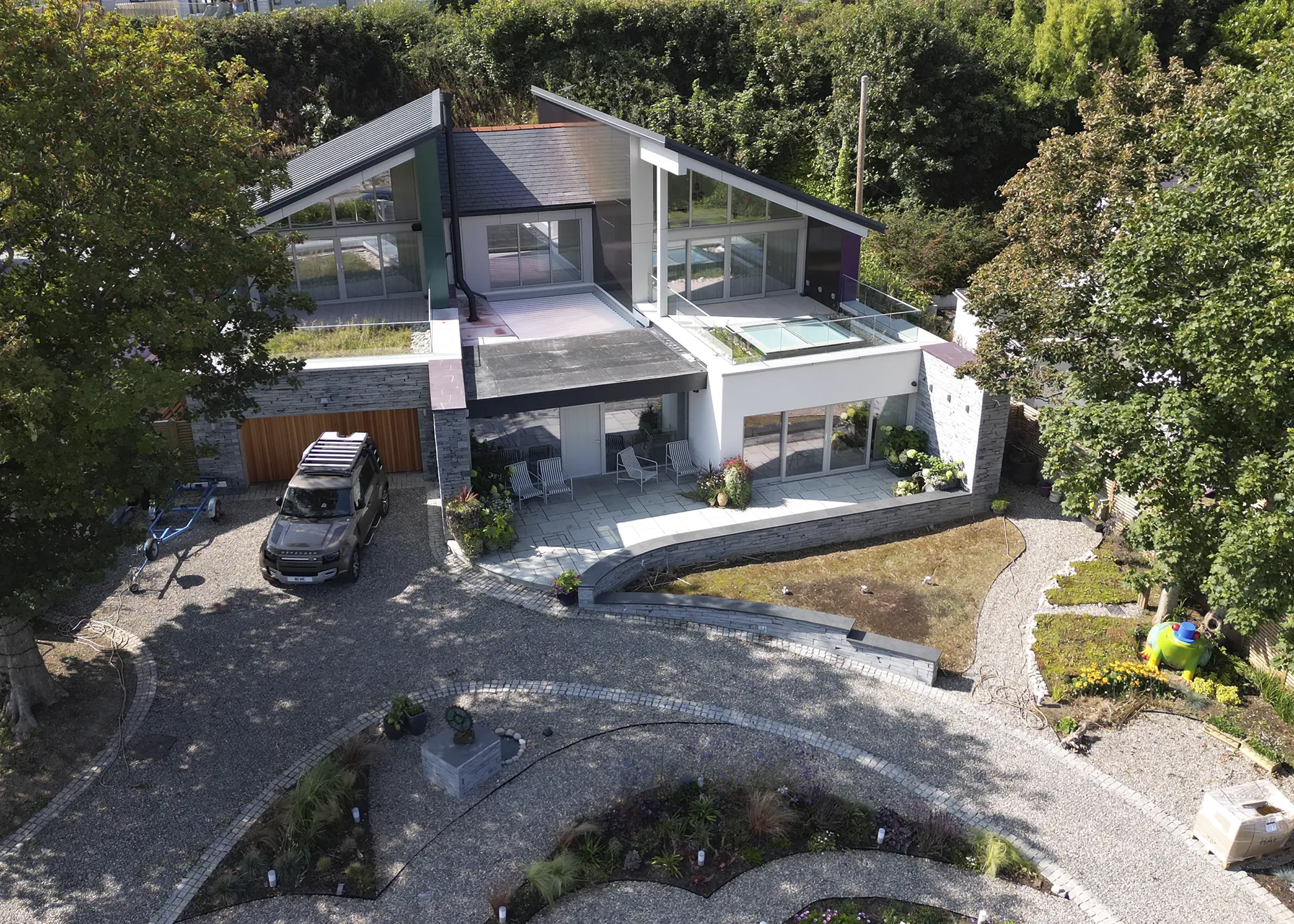
Set in a stunning coastal location, this high-spec 250m² self build home boasts excellent energy efficiency – achieving an A+ SAP rating. MBC Timber Frame’s comprehensive offering, which included its Twin Wall system and Passivhaus airtightness package, represented just under 18% of the total project cost
“It’s a science now,” says Simon. “We can guarantee delivery of the exact performance you want, and we’ve done the technical work to prove it. “People often overestimate what it will cost to build with timber frame and assume that it’s expensive; but we’ve already got a lot of what you need in our back pocket.”
Jay agrees: “Even highly experienced quantity surveyors frequently get costs significantly wrong, sometimes by £10,000s,” he says “They’ll exclude the fact that the internal partition walls are all part of the package, that the insulation is included, the roof structure is there, all the structural beams and everything else are taken care of. So, they build in provisional sums for a timber frame kit that aren’t required, because the price is the price.”
The best way to understand your expected timber frame costs is to call in quotes. After all, the price will vary depending on a range of factors, such as location, design complexity and whether your supplier is also providing any follow-on works, such as internal joinery.
As a rough guide, Simon from Frame Technologies says that a timber frame house could cost £325-£350 per m², based on a fairly standard self build spec (above Building Regulations). This would include the detailed design, supply and erection of the insulated timber frame on site. There are various factors that will move the needle, from the insulation spec to whether you’re incorporating large spans of glazing (keep reading for more on this).
Another way of working out how much you should budget for a timber frame home, is to figure out how much of your total construction costs should be allocated to the timber frame itself. Looking at Build It’s archive of real-life home case studies, and entries into the Build It Awards, that’s likely to be anything from 15% to 20%. Mark Stevenson of Elsworth Projects pins it down further: “A typical insulated timber frame should be about 18%-20% of your build budget,” he says. “Of course, that will be a different amount of money each time. This percentage is normalised; it will skew the budget if, for instance, you plan to spend £100k on a luxury kitchen.”
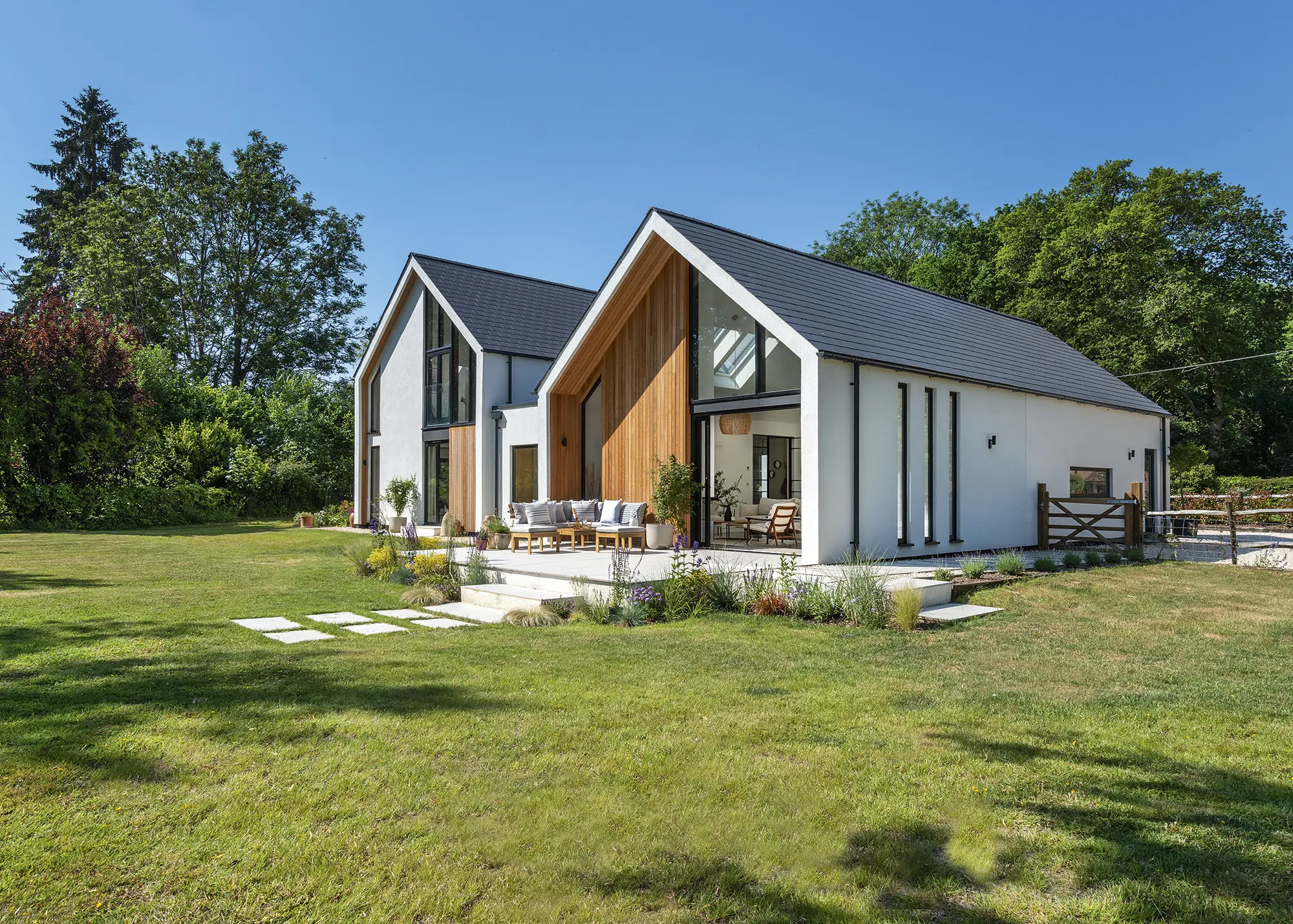
Build It readers the Horsteads combined a timber frame main house shell with SIPs panels for the roof of their ultra-modern self build, complete with vast open-plan spaces, vaulted ceilings and glazed gables. Provided by Target Timber Systems, the main frame package accounted for 21% of the build cost
What it does give you is a comparison point for sense-checking when looking at quotes. Is the price you’ve been given ahead or behind – and what are the reasons? “As a project manager, I’ll assess the complexity of the build, spec and U-values, and then give clients some commentary around how the price matches up,” says Mark.
These days, it’s likely to cost £2,500-£3,500 per m² to build a house in the UK, depending on size and spec. If the timber frame accounts for 19% of that, you’re looking at around £475-£665 per m² for your engineered, supplied and erected timber kit. To get towards the £350 per m² mark, you’d be looking at more like £2,000 per m² for the finished house. That’s challenging but not impossible, especially if you’re going for a basic spec, taking on a significant amount of the project management and perhaps completing some of the follow-on works yourself.
Assuming you’re going with a supply-and-erect timber frame package, around 30%-40% of your frame quote will be accounted for by the cost of assembling it on site. This will be affected by local labour prices, as well as how close the install team live to your site – if they don’t need hotel rooms or expensive travel, you’ll be nearer the bottom of that bracket.
“It’s a meaningful cost and, depending on how they view it, the timber frame manufacturer may or may not apply a margin on top,” says Mark. “Some companies see the erect as an enabling service that allows them to sell the product they make in the factory, and let it wash through. Others think of it as extra liability for them, and turnover that should have a return.”
CASE STUDY Timber frame home in Scotland built for £190,000Dene and Debbie Happell created this contemporary timber frame home in the Trossachs National Park, which pleased local planners following its sympathetic materials and striking design. The couple, who gained ample experience through their own their design and build company Nest, were after somewhere to call their holiday home. Debbie’s parents had purchased a property looking over Loch Venachar and soon suggested that the couple build over a large rundown shed that existed on the site. Luckily, local planners had been looking to promote modern architecture to attract tourism to the area. So, what came next was their remarkable new home, completed alongside Cameron Webster Architects and using Fleming Homes’ timber frame shell that arrived on site with insulation already installed. “We chose this build method for speed and price,” says Dene. “The remote location and the unpredictable weather means autumns can be wet and windy, so we wanted to get the house watertight as quickly as possible. We meshed well with Fleming Homes, who did a great job of translating our design and understanding what we wanted. They had the ability to create one-off bespoke homes rather than multiples and offered value for money.”
Photos: Douglas Gibb |
There are plenty of variables to play with on a self build project – after all, realising your dream home is by its very nature an exercise in creating something bespoke to you, your plot and your budget. Here are some of the key factors:
The complexity of the design is a massive influence on price. Every time you turn a corner or add a roof valley, you’re adding cost to the frame and follow-on works. “A lot of timber frames these days are actually a hybrid of timber and steel,” says Mark. “A standard house on a developer-built estate won’t need much of this, but the kind of thing that goes on the front of a magazine will need a lot of structural posts and beams.”
Imagine you have a two-storey, rectangular design of 100m². “If you add a metre in the length and a metre in the depth, you’re actually only adding 8m worth of timber frame panels; which is probably just £700 or £800. But you’ve significantly increased the property’s square metreage” says Jay. “So, it’s all the other costs, such as flooring, roof trusses, extra windows etc that will go up.”
Again, this comes down to complexity. “You’ve got your bog standard, prefabricated roof trusses. They’re a piece of cake and work out at about £15 per linear metre,” says Jay. “Then you go up to attic trusses that are generally about £22 per m, depending on the pitch, and ultimately cut roofs with dormers etc. That’s where things can become more expensive: while there’s a similar amount of physical material in that roof, there’s less prefabrication and more labour, as much of it will have to be hand-cut on site.”
If you want liveable attic space, you’ll need a different – and more expensive – insulation solution, known as a warm roof. The airtightness detailing will need closer attention, too, all of which will add cost.
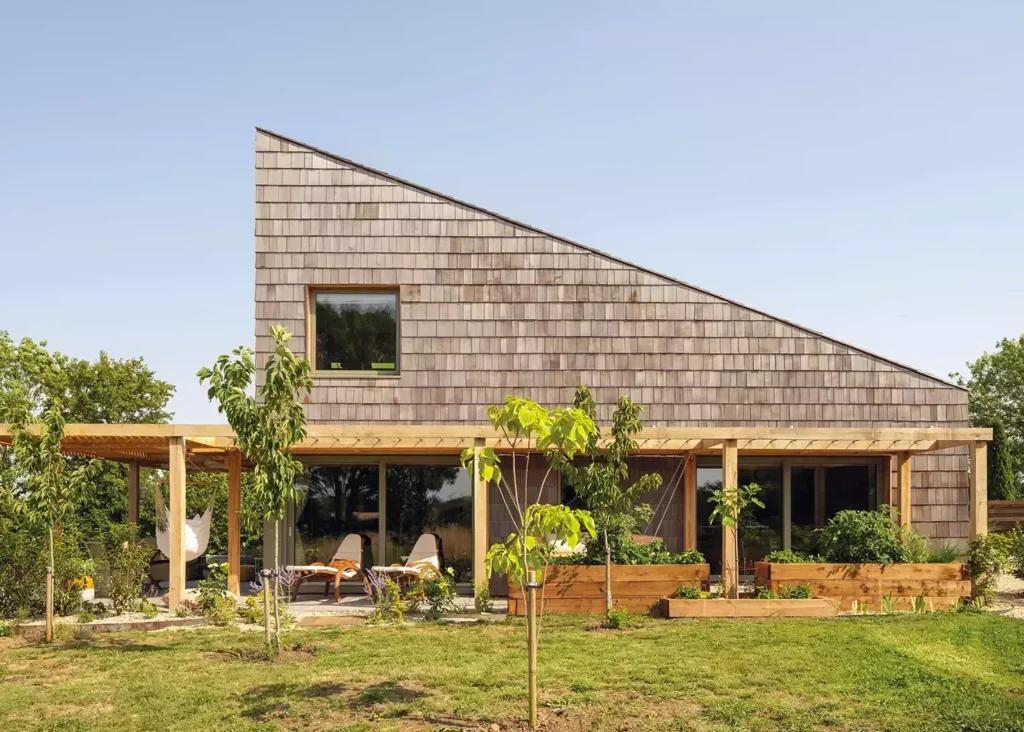
After finding the perfect plot in the Suffolk countryside, Steve and Suzanne Richardson enlisted Cocoon Architects to bring their design ideas to life, and Frame Technologies to erect their efficient timber frame shell. The total costs for the building project were £350,000, (£2,059 per m²) with the land costing £295,000. The project went on to win Best Self Build Home at the 2023 Build It Awards. Photo: Matthew Smith
At the highest level, is the frame insulated or not? “Beyond that, you can specify varying degrees of insulation, U-values and airtightness detailing, which have a massive bearing on the cost,” says Mark.
Very wide spans or large openings, perhaps over multiple storeys (such as glazed gables), can have a major impact. “These will require a lot of structural steel or glulam,” says Jay. “This adds not just the cost of the material, but also the cost of the lifting gear and extra labour to install it.”
Big, unsupported overhangs require a lot of hidden engineering and extra cost – but they can sometimes be designed-out, for instance by including supporting posts in strategic locations.
Do you need a fully vaulted roof? “This costs four times as much to insulate and build compared to a flat roof; and where will you put your mechanical ventilation ducts?” says Simon. “You can get a similar wow factor with a semi-vaulted ceiling, while reducing costs and delivering practical benefits.”
“Small, family-run businesses can turn out to be great value-for-money on a self build,” says Mark. “They don’t tend to have high overheads, so if they can buy well, they’ll be able to offer very competitive prices. By contrast, a big business with a large factory and significant fixed costs might have different expectations.”
Timber frame prices per m² have their place. They’re particularly useful in the very early stages of a self build project, when you’re exploring what you might be able to afford. But they should only ever be a starting point: as soon as you step away from a fairly straightforward, box-shaped design, start to play with your timber frame house’s total size, or change the spec, the whole picture changes.
“It’s a dangerous game to try to compare timber systems to, say, masonry on a price per m² basis, because they’re so different. You’re not getting all the elements from a blockwork build that you would in a timber frame construction package,” says Jay. “The way we approach it is, send us your plans and we’ll quote it – and then you’ve got a proper, accurate price.”
Putting in an enquiry gives you an informed timber frame cost straight from the horse’s mouth, rather than relying on assumptions. “Getting a price for the kit from the actual supplier, for an agreed design, takes all the variables away,” says Mark. “I’d expect quotes back in two to three weeks, although disappointingly it sometimes takes more like a month.”
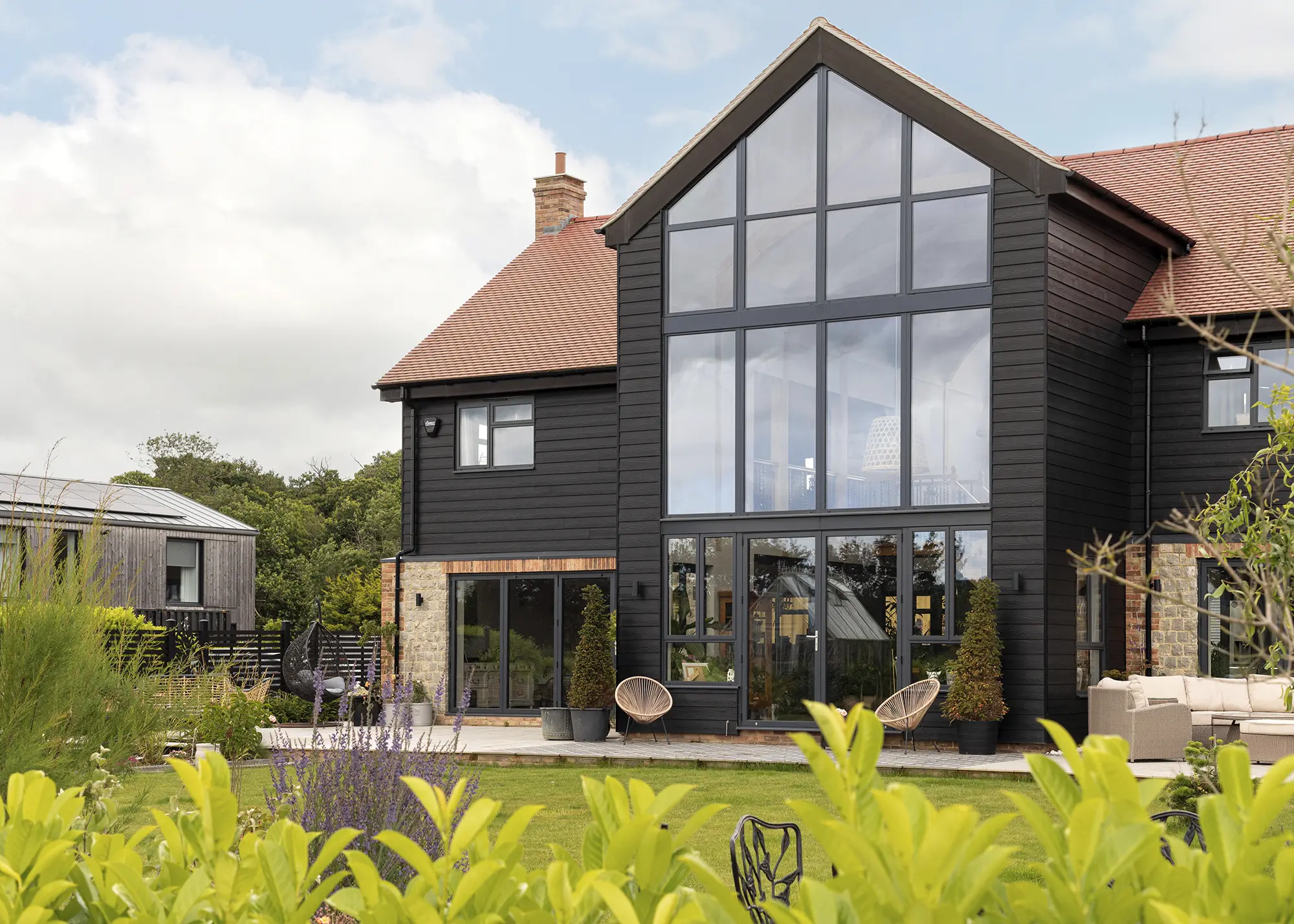
Build It readers Rick and Julie Anderson replaced a former chicken shed with a beautiful two-storey home nestled into the Kent countryside, inspired by local rural architecture. The main front and rear elevations showcase extensive triple glazing, complemented by durable composite cladding, reclaimed ragstone and low-maintenance concrete roof tiles. The 273m² project cost a total of £550,000 (£2,015 per m²), with the 0.25 acre-plot costing £450,000. The home is currently valued at £1,500,000. Photo: Katherine Malonda
In the early stages of a timber frame self build, most suppliers will be happy to provide an initial budget estimate based on sketch drawings, either to scale or with measurements on, which will be robust enough to use for self build mortgage purposes. “For a more accurate quote we’d want to see final approved planning drawings, as they often differ from the sketches,” says Jay.
The further along you are on the design journey, the more likely it is that the timber frame costs will be fixed and accurate. “We have had clients who have come back to us 18 months after an initial estimate, and the design is completely different – but in their heads they’ve used a per m² price they worked out from that early price and tried to pro rata it up,” says Jay. An object lesson in why it’s essential to call in specific quotes for the plans you want to build.
Whether the price you’re quoted feels reasonable or not, it’s worth taking a step back. For starters, you should ideally call in three quotes to give yourself comparison points. It’s also always worth talking with the manufacturer about how the design could be simplified to streamline your timber frame costs. “Ask them how they would change things to get the cost down, if they were building this house for themselves,” says Mark. “They’ll understand where the load paths are, where the big steels are and where things could be tweaked. By inviting the discussion, you’re more likely to save money.”
As the timber frame will be prefabricated to your chosen design, you’ll be expected to pay for it relatively early in the process. A typical arrangement might be a 25% deposit to enable manufacture, with the rest due in installments up to delivery – plus installation costs once it’s on site.
Lenders specialising in self build are fully aware of the cashflow needs on this kind of project, but it’s important to make sure your stage payments reflect the capital outlay. Generally, you’ll want an advance mortgage product when specifying an offsite-manufactured system, so the cash is released before payment is due.
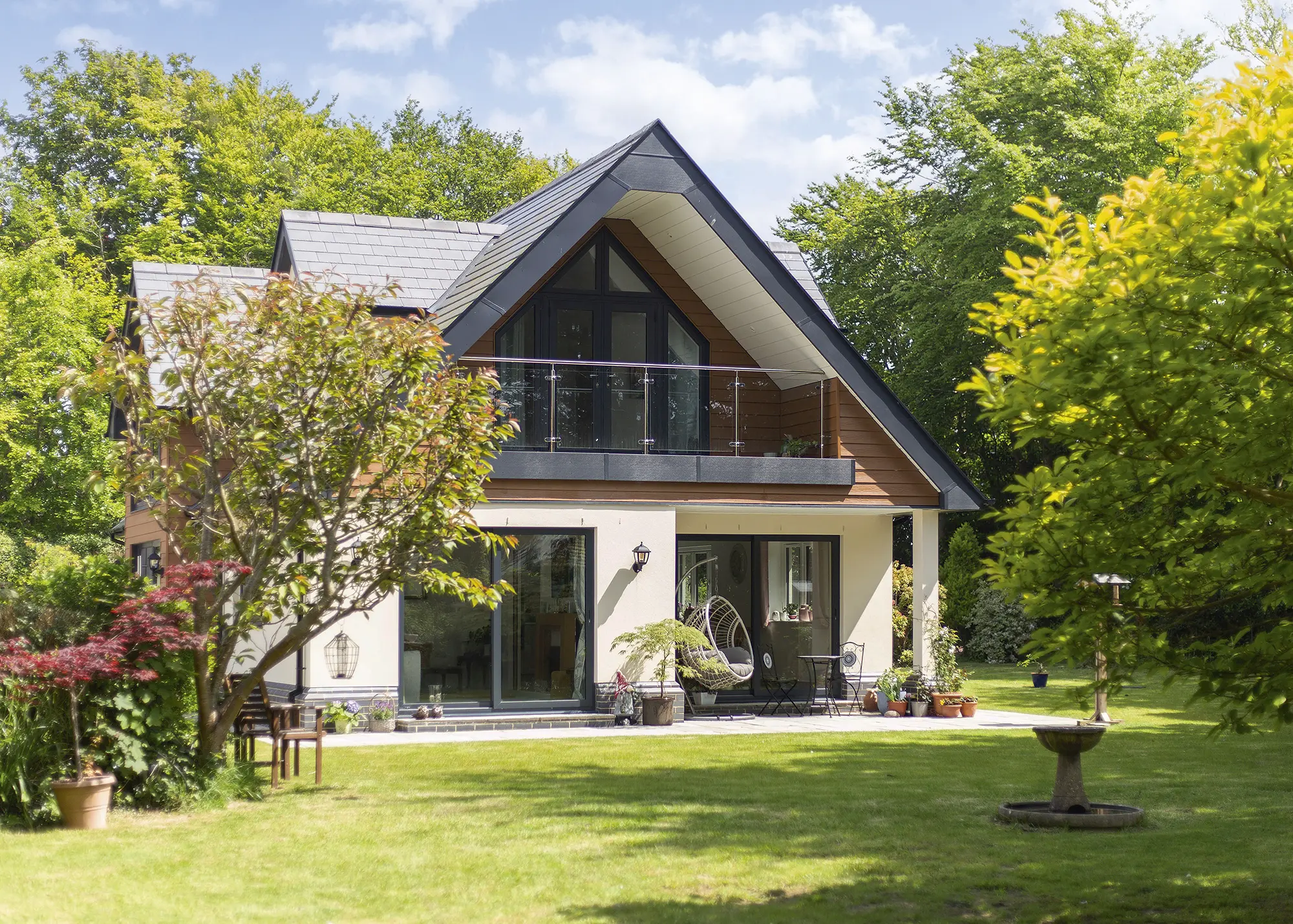
After Build It readers Len and Yvonne Rose’s cottage was destroyed in a fire, they decided against moving to a new location and instead self built a new home on the same plot. The couple opted for a timber frame package from Scandia-Hus for the home’s structure, specified on a shell package basis, hiring their own contractor to erect the frame. The 146m² house cost £584,670 (£4,005 per m²), with the timber kit costing £205,000 (£1,404 per m²). Photo: Fourwalls
Every new build home will need some kind of maintenance a few years down the line. In the case of timber frame construction, the superstructure will shrink slightly in height as it dries out. “This is because the section size of the timber used at floor zones and sole plates shrinks,” says Mark. “You’ll get up to about 6mm per storey, but provided you’ve got the detail right with the claddings, the exterior finish will be designed to slip so you don’t even notice it.”
In other words, that 10mm gap that was left at the bottom of the cladding will simply become 4mm. Your timber frame manufacturer will be able to sort through all of this at the technical design stage; yet another way they can add value.
You’ll get a little bit of internal movement, too. This will take the form of a few hairline cracks in the plasterboard – which, of course, is attached to the frame via battens. “All it takes is a bit of decorator’s filler and a touch of paint, and it’s fine,” says Mark. “You get the same issues with masonry builds, too; they just exhibit the cracks in different places.” Ultimately, the quality of the build is a factor. Any well-designed, well-put-together house will fare better than something that’s poorly detailed and assembled.
“It’s not always essential to enlist a local company for your self build project – it’s far more important to find a supplier that understands your project goals and can accommodate your needs. Some suppliers are more geared up for mass production/commercial builds whereas others – like us – cater to the self build market, offering a higher level of support and flexibility to ensure your specific requirements are met,” says Helen Turner from Turner Timber Frames. “It’s worth making a trip to visit the timber frame company’s team and see their showroom or any live projects, as this is one of your biggest singular investments.”
“It’s true that timber frame homes are both sustainable to live in and create. These houses have been designed to deliver excellent thermal and airtightness properties. Plus, as they are manufactured within a controlled factory environment, high performance is guaranteed and waste is minimised throughout construction,” says Simon Orrells from Frame Technologies.
“Closed panel timber systems can achieve U-values from 0.18 right down to 0.09 W/m²K. On top of these impressive performance indicators, timber is the only naturally renewable structural material. Timber frame is a highly sustainable and eco-friendly form of construction, with the lowest embodied carbon of any mainstream structural building material.”
As the structural elements of a timber frame build are manufactured offsite in factory-controlled conditions, they are often extremely quick to build. “Time is of the essence when designing and building a new home. Self building with a precision-engineered structural system, manufactured offsite, can save you time on your build – some house shells can potentially be erected within a day! Tolerances are exact and there’s no delay to construction, as inclement weather will not impact the home’s manufacture on or offsite,” says Barbara Massie from Kirkwood Timber Frame. “By reducing construction times by up to eight weeks in comparison to other onsite build systems, reducing waste and lowering the amount of labourers needed to create your dream property, choosing offsite manufacture is guaranteed to cut timescales and costs.”
“Yes, in the UK you may reclaim VAT on eligible building materials and services – including timber frame builds – through the VAT Refund Scheme for DIY Housebuilders, provided this is a new home. VAT Notice 431NB is the scheme that covers VAT reclaims on UK self builds. Note that most labour costs are already zero-rated, so they’re not part of the process,” says Sarah Mathieson from Fleming Homes.
“Additionally, items such as furniture, appliances and tool hire are excluded from the scheme. You only have one opportunity to submit a claim, which must be made within three months of receiving the completion certificate. The reward for keeping meticulous records throughout the project is a welcome cash bonus that’s the cherry on top of moving into your new home.”
“Timber frame construction offers unbeatable design freedom to suit different budgets and meet the requirements of even the trickiest building plots,” says Simon Orrells from Frame Technologies. “With a wide range of innovative products and cladding solutions, modern timber frame systems deliver warm, cosy and beautiful buildings, allowing self builders to realise their dream home however simple or elaborate their plans may be.”
“Early involvement is key to a successful scheme that matches up with your budget – get in touch with your structural supplier as early on in your project as possible. They can assist with design challenges and work with your architect to turn your dream into a reality,” he says.
