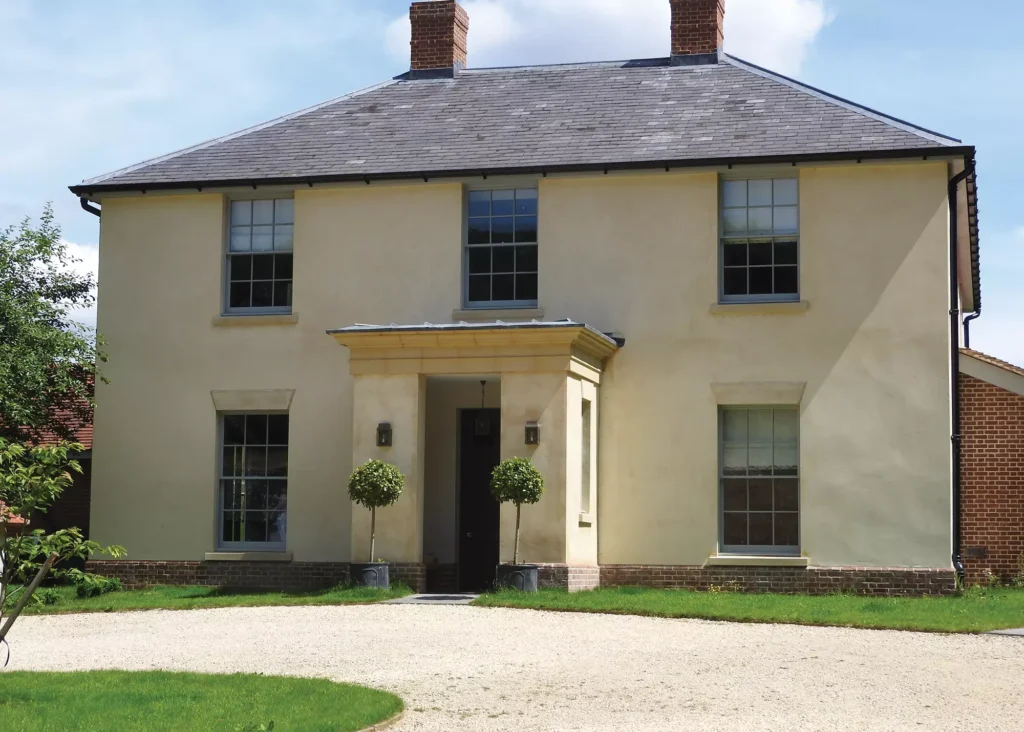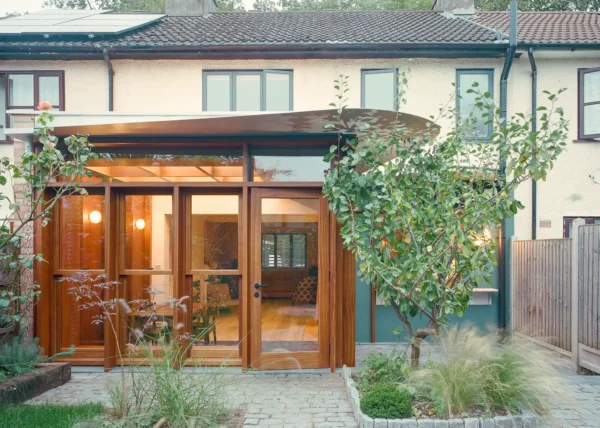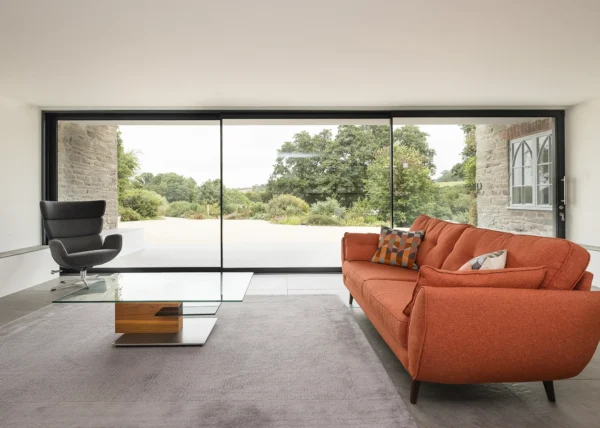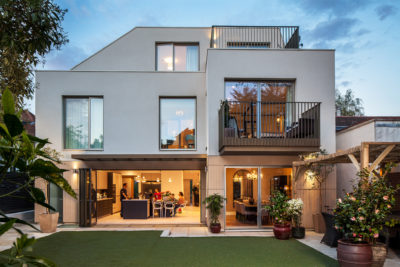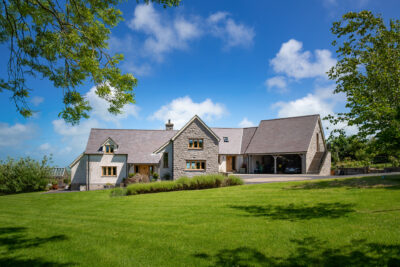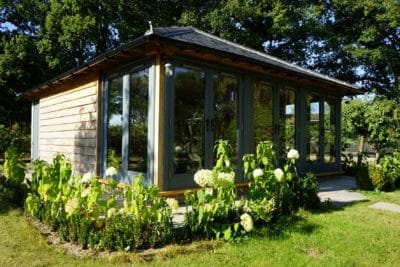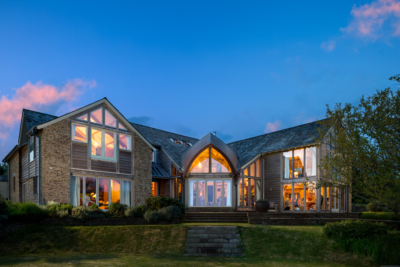Home Design: Traditional Architecture for Modern Living
Despite our culture’s obsession with the latest fashions and gimmicks, traditional architecture still holds its own as a popular choice for the design of a new house.
Often referred to as ‘vernacular’ style, it employs simple materials and construction methods developed by craftsmen of the past.
Before the industrial revolution and the emergence of modern architecture in the early 20th century, the vast majority of houses were built this way. As more and more revolutionary types of architecture were being built using materials like steel, glass and concrete, plenty were still being constructed from brick, tile and timber to create more traditional-style homes.
What is Traditional Architecture?
Strictly speaking, ‘traditional’ architecture does not refer to Georgian, Victorian or Gothic styles, but instead to local builds by local people. Many of the time-honoured features of these homes that we now consider charming resulted from the limited materials available at the time.
Although progress has been made and we might logically expect current architecture to look quite different to in the past, the most popular style chosen for a home’s exterior remains traditional. By contrast, a home’s interior should suit modern living without being constrained to the limited floor plans and facilities of days gone by.
You might want the elevations of your new house to incorporate vernacular features whilst accommodating a comfortable, contemporary interior. So how do you ensure that your design will give you the very best of both worlds?
See this collection of inspiring homes: Contextual Design and Architecture: Self Builds That Respond to Their Location
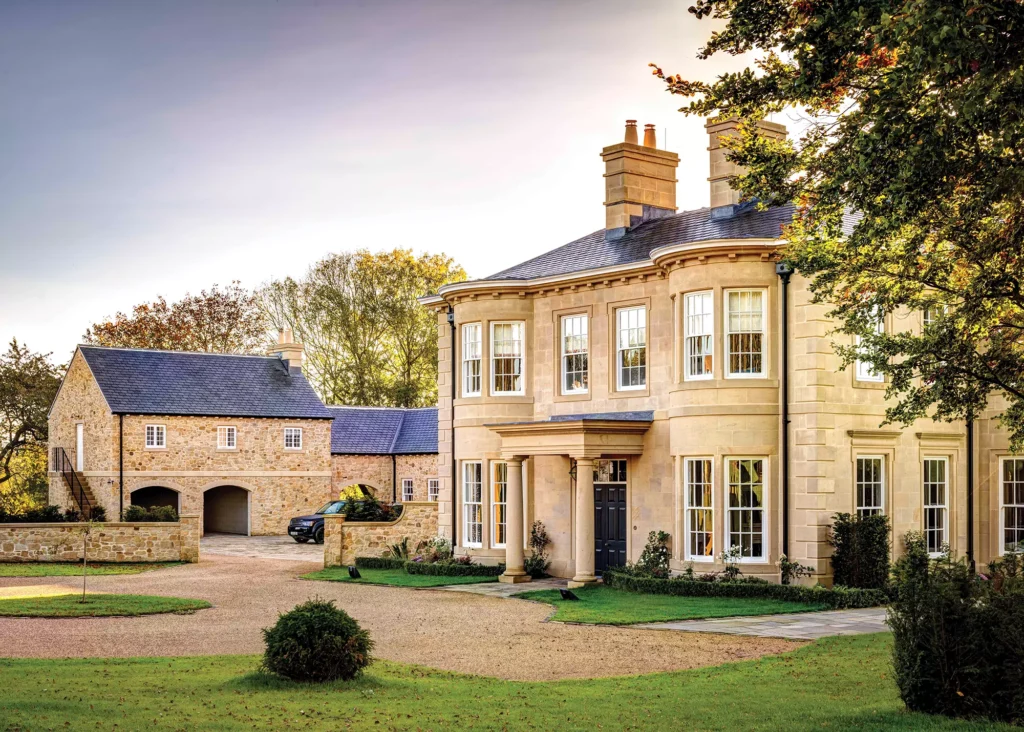
This brick garage is attached to the home but appears as a standalone building in contrasting brick. Although the design by Bramhall Blenkharn Leonard is predominantly modern, the coving and architraves in this property are traditional in style
What is a Traditional Roof Pitch?
A key feature of most traditional houses is a steep roof pitch. Shallow roofs are popular nowadays as they are cheap to build. Concrete roof tiles will allow slopes as low as 13°, whereas traditional clay tiles will require at least 35° to protect against rain and suction during high winds.
The benefit of this is that a much larger attic space is provided that can be used to create extra bedrooms with sloping ceilings and dormer windows, all whilst maintaining an authentic period look.
Before steel beams became widely available, standard rooms were limited to around 6m in width, which is the maximum comfortable span for a timber joist. Families now require big open plan areas, usually with a kitchen, dining area and family space.
This is easily achieved with steel beams, but if this large room is reflected on the outside of the house it can result in a long, low boxy shape with a disproportionately high roof spanning over it.
Learn More: Choosing Roof Tiles for Your Self Build Project: Concrete or Clay?
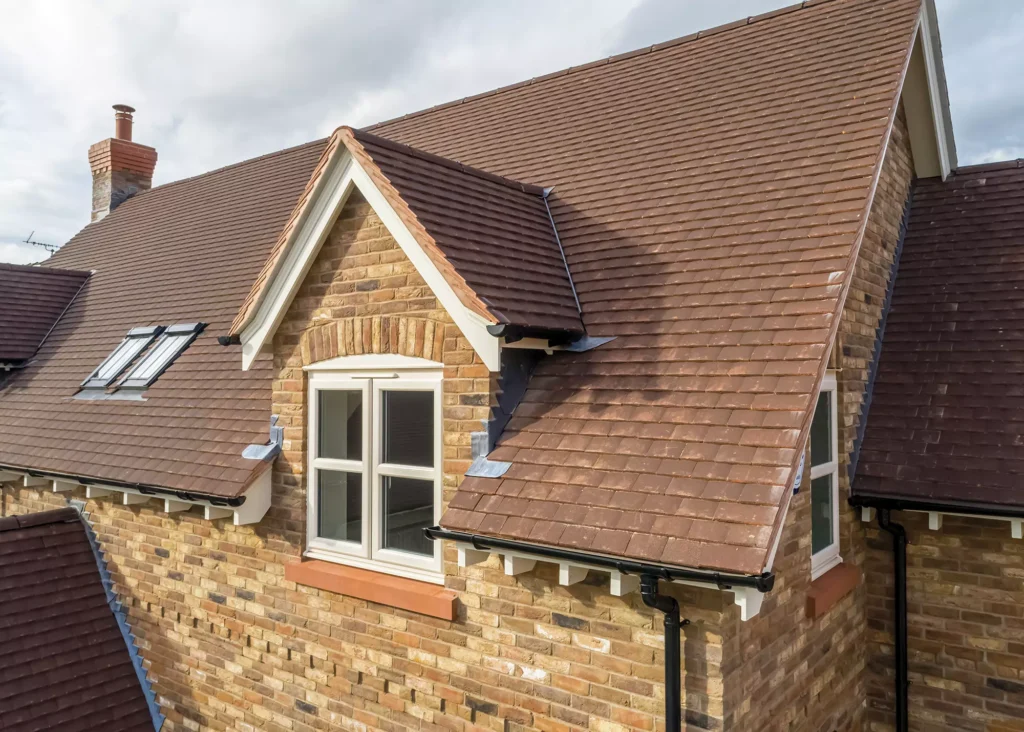
The steep roof pitch shown in this new build house by CB Homes is indicative of more traditional architecture
This can be avoided by dividing up the block into smaller chunks, each with a double pitched roof and linked by valleys. The effect of this will be to reduce scale and mass of the building. If the walls of these blocks can be arranged so that they are out of line with each other, perhaps by projecting a central element, it will help to break up an otherwise long and uninspiring appearance.
Planners confronted with a larger house design often request the architect to “break up the massing”, a design trick allowing the creation of open plan areas that are discrete from the outside.
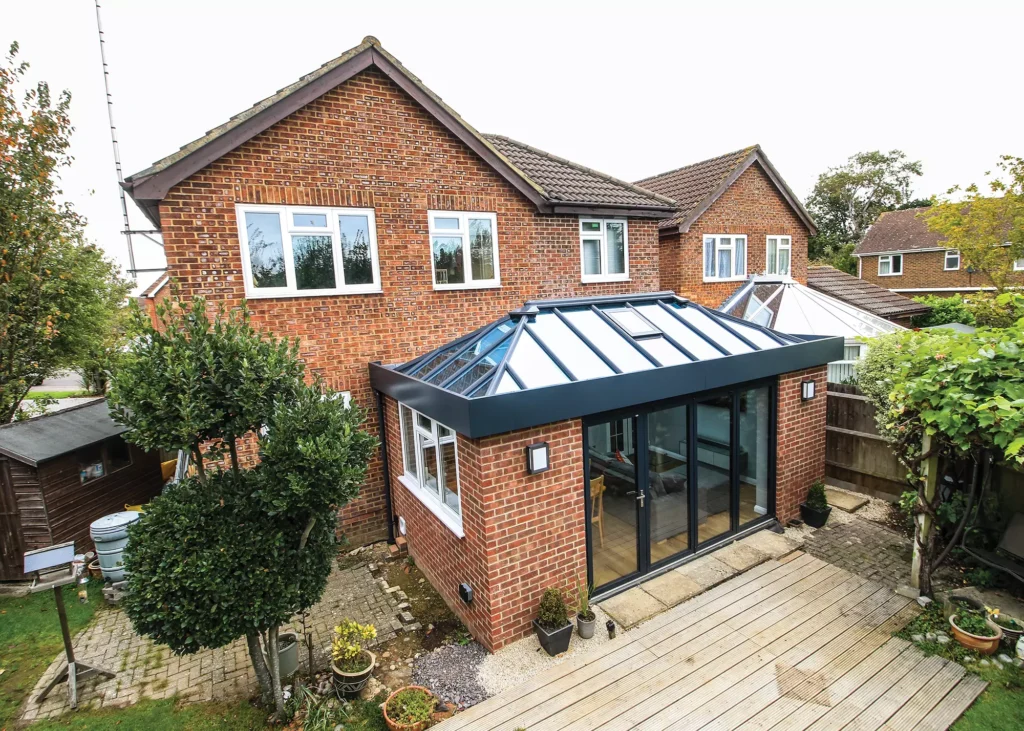
The owners of this detached property in Berkshire loved the features of their traditional home but desired a modern extension to give them the best of both worlds. This orangery addition from Thames Valley Windows uses brick and glass, giving a bright and airy space in keeping with the original home
It is not unusual to want some parts of the house to remain single storey, often at the rear or side. This can lead to a steep pitched roof dominating the single-storey wall below, as well as reducing space for upstairs windows where it joins the house. While a plain flat roof would solve this problem, such a 20th century design would detract from the traditional style.
Turning it into an orangery, with a parapet around the edge of the roof, a central glazed lantern feature and simple brick capping would provide the best of both worlds: a quaint old-world feature from the outside and a bright, contemporary living space within.
Read More: House Design Advice: How to Design a Flat Roof for Your Home
Designing a Traditional Style Garage
Garages pose a threat to any attempt to keep the front elevation to the right scale and proportions. A modern garage door would be out of proportion with a traditional frontage, ruining any attempt to create a ‘country cottage’ feel.
Avoid double and triple width doors, although even a single door, designed for a large modern car, can look out of place. A detached garage in a different plane of view would solve the problem. Its appearance can be further improved with a plainer stable block design, with single doors divided by columns.
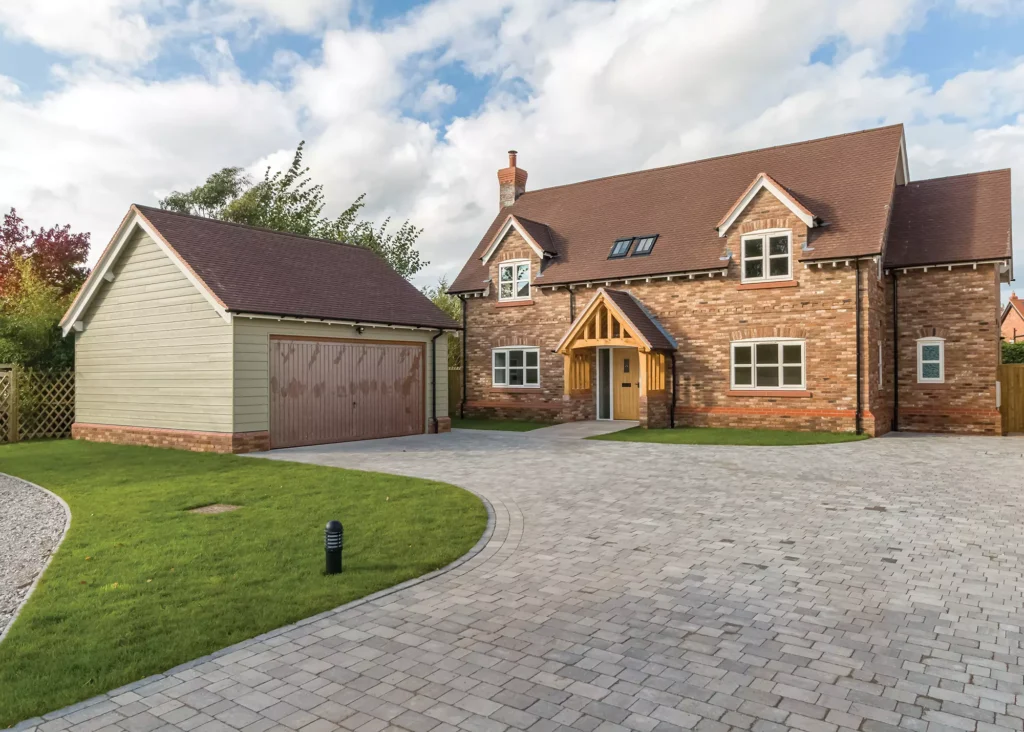
Although constructed of a different material from the home, the positioning of this detached garage by CB Homes ensures a traditional aesthetic
House Design Advice: How to keep your home’s design looking traditional
Above: Newmans Farm looks as if it’s an early 19th Century home, formal with rendered elevations under a slated roof. But despite appearances, it is built using Passive House principles, a perfect example of vernacular build with a modern day twist. |
Choosing Traditional Style Window
Windows have a profound impact on the style of a house. Homeowners wants plenty of daylight streaming into their rooms, but many older buildings have relatively small openings because of the high cost of glass at the time. Bifold doors won’t achieve that desired old-world charm, and the best compromise is a row of elegant French windows.
Different to French doors, they have a more noticeable cill and narrower stiles. A more subtle feature of windows in traditional homes is that they have a deep reveal in the outside of the wall, usually around 100mm, the effect of which is often lost due to thick PVCu frames and the ease of fitting them almost flush with the outer face.
Current Building Regulations require walls to be thicker than they were before, making deeper reveals on both sides of a window easy to achieve. Rooflights in older homes were smaller than their large modern counterparts, but fortunately, conservation style rooflights are available that look the part.
Design Ideas: Window Design and Wow Factor Glazing: Project Ideas and Expert Advice
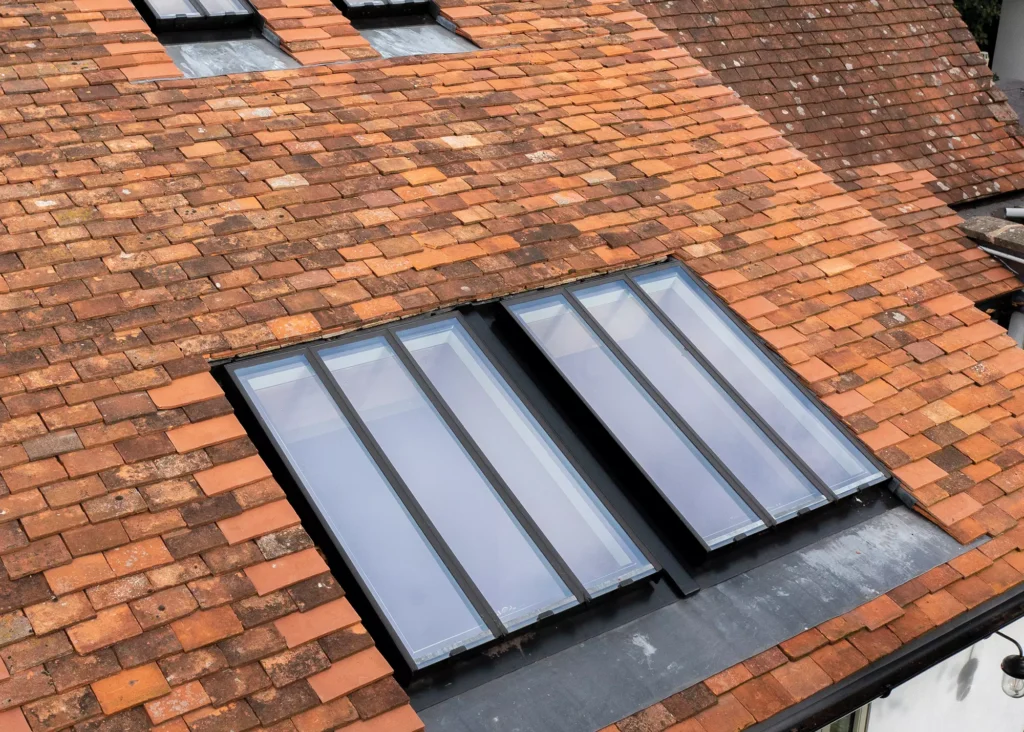
This sleek Conservation rooflight from The Rooflight Company combines the latest in thermal efficiency with an authentic design to meet current Building Regulations
Can I Create a Traditional and Energy Efficient Home?
One of the most drastic differences between the living requirements of today compared to earlier times is the way that heat is provided and used. The whole family usually occupied one small cellular room used for leisure, crafts and food, which was cheaper to heat compared to everyone spreading out around the house.
Although most modern homes have a large open-plan space, they tend to be heated to the same temperature throughout. Given the recent hikes in energy prices, there is a strong case for creating sustainable eco homes that make use of energy efficiency features such as fuel-efficient appliances, heat pumps and solar energy.
Any external equipment should be as unobtrusive as possible. While large solar photovoltaic panels will spoil the authentic traditional look, collectors are available in the form of tiles and slate. Freestanding panels can also be positioned in the garden if space allows.
Learn More: 12 Ways to Save on Home Energy Bills
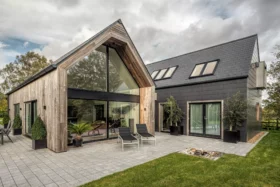
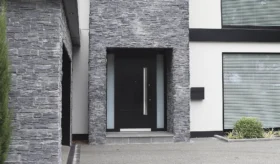















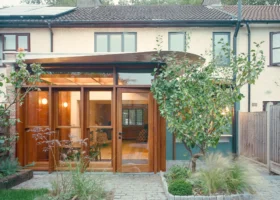

































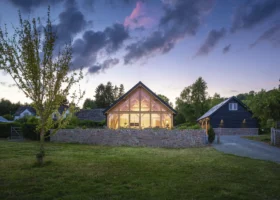













































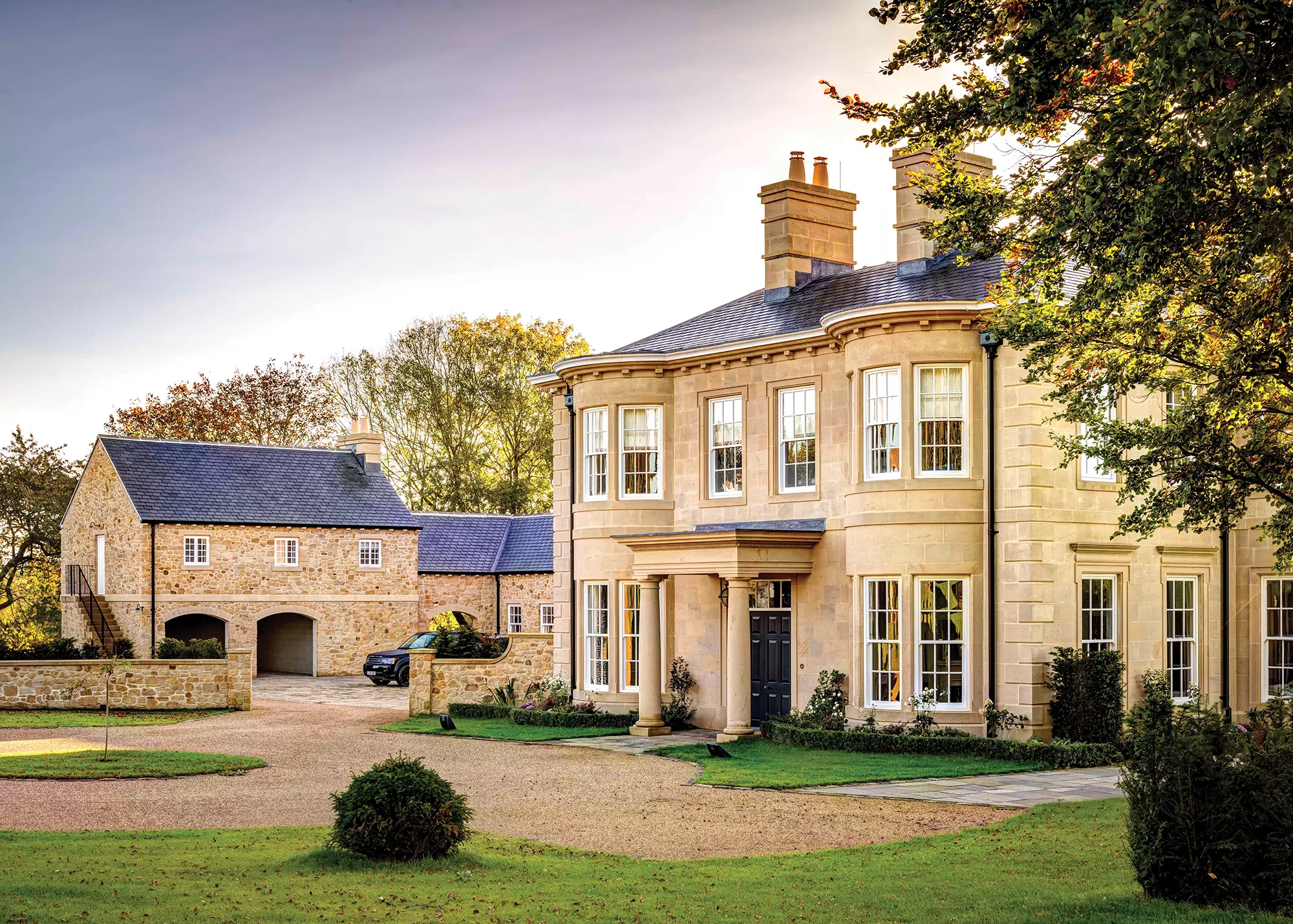
 Login/register to save Article for later
Login/register to save Article for later

