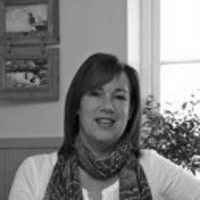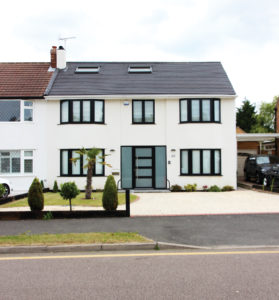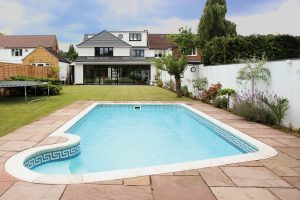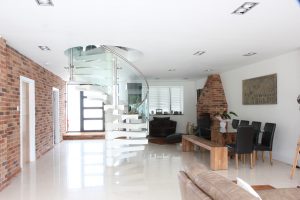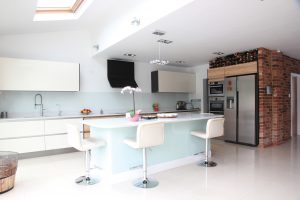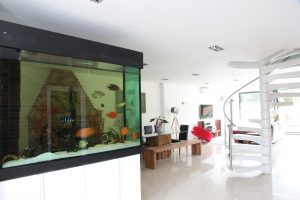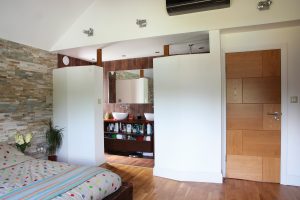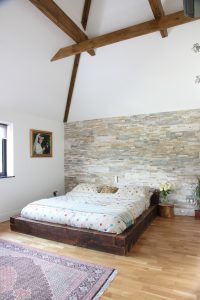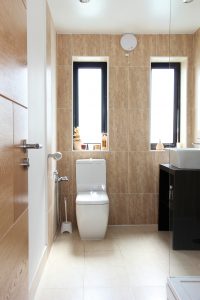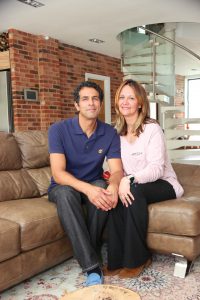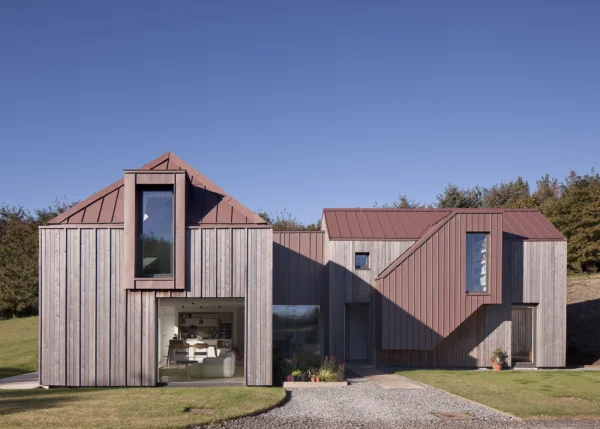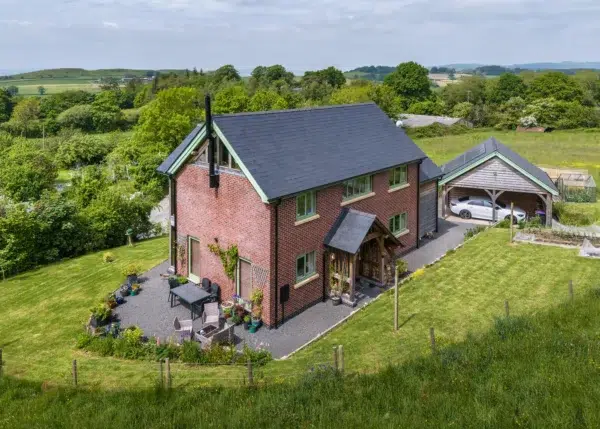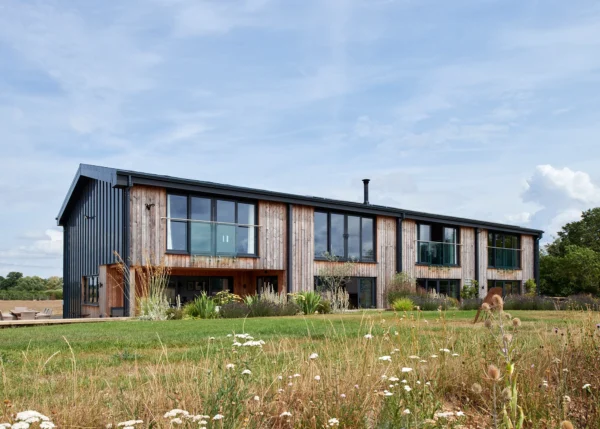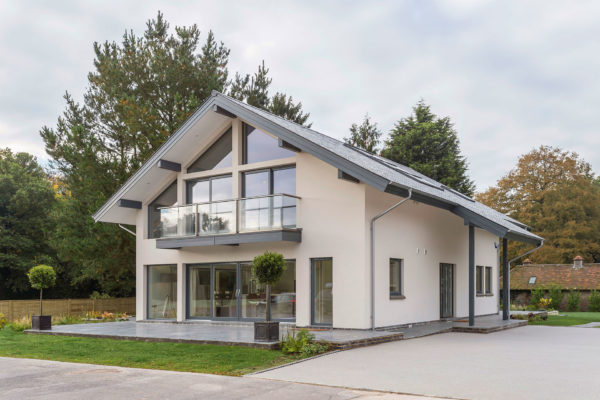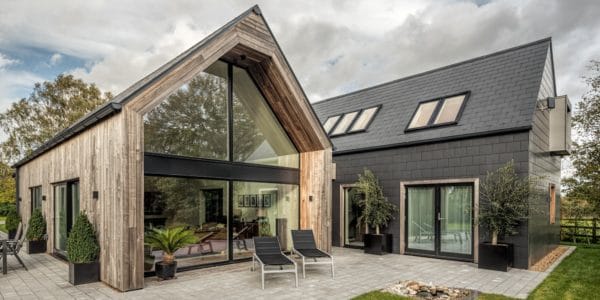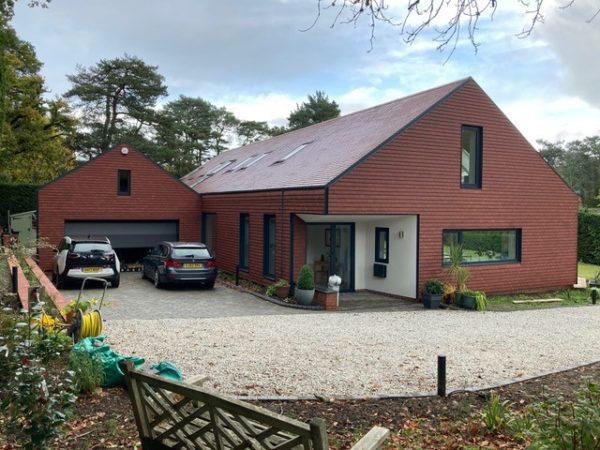Modern Block & Steel Self-Build Home
When Mak Baradaran decided that he wanted to take on a self-build project, he began by asking his family to draw up a wishlist for their perfect home. His goal was to push all the boundaries and fulfil every single one of those dreams.
“I wanted to do a knock down and rebuild scheme, as I knew this would give me the opportunity to turn something modest and nondescript into an exciting bespoke home, designed to my family’s requirements,” says Mak. “The list that we had drawn up together was fairly extensive, comprising everything from a spacious open plan living area to a cinema room, a large fish tank, and five bedrooms plus a walk-in dressing room.
Mak realised that finding a property at the right price in his chosen area – a leafy private estate in Elstree – would be key to the success of his project. “Over the years, I’ve remodelled and extended several properties in and around London,” he says.We also wanted a large, fairly low-maintenance garden, boasting a pond complete with koi carp, a swimming pool, hot tub and a sauna. It sounds like a lot, but we reckoned that with a healthy dose of careful thought, planning and effort, it would all be feasible.”
- NameMak & Maryam Baradaran
- LocationElstree, Hertfordshire
- ProjectSelf-build
- StyleContemporary
- Construction methodBlock & steel
- House size265m² (2,852m²)
- Plot cost£325,000
- Build cost£340,000
- Total cost£665,000
- Build cost per m²£1,283
- Construction time44 weeks
- Current value£1,200,000
“Eight years ago, I converted a five-bedroom house in Borehamwood into three flats, and from that point onwards I hankered after the opportunity to build a large family home for ourselves from scratch.”
The search is on
In 2008 the family started house hunting. “I knew that Elstree was a highly sought-after area – somewhere property changes hands at a premium price,” says Mak. Over the next couple of years, the family viewed several possible opportunities but none were quite right. Eventually, when a modest three-bedroom residence came on the market, Mak instantly recognised that it had potential.
“The 1930s-style dwelling – which was actually built in the late 1950s – hadn’t been touched for 50 years and was in a pretty desperate state. It had a long wide plot that also looked ideal,” he says. Keen to clinch a deal, Mak instantly made an offer but, to his surprise, it was rejected. “Actually, this turned out to be a great thing since at that time, the recession had just started to bite,” he says.
Less than two months later, as the property market began to slow drastically, he made another offer – £90,000 lower than the first one. This time his bid was accepted, and suddenly the wheels were in motion for the family’s dream project.
After kitting the house out with suitable sleeping, bathing and cooking facilities, Mak, Maryam and their young daughter Kimia moved in. Over the next eight months, Mak liaised with Jon Moulding of JLM Architecture to draw up plans for a unique contemporary abode.
“Apart from the fact that Jon is a friend, I deliberately chose his practice since I knew he would be able to take care of submitting the planning application to the local council for us,” says Mak.
Planning & development
Once the application was sent to planning, the family waited eagerly for the outcome. “I wasn’t overly surprised that we encountered several challenges during the five months it took to get approval,” says Mak. “The main problem was trying to get permission for a third storey since we were intending to increase the footprint substantially to the rear and at the side, too. We’d earmarked the second floor as a den/games room for Kimia and a bathroom for Maryam.”
To finance their new home, the Baradarans had been saving hard for several years and put cash aside for the project. “We did end up going over our budget by a little bit but this was due to the fact that, in the end, we decided to install a few extra options, such as the home network computer system,” says Mak.
In March 2011 it was time for work to begin and the family moved out of the property into a nearby flat. A building team that was recommended by a neighbour began demolishing the old house and laying the foundations. “At the start, everything seemed to be going smoothly. But soon after the exterior shell was completed, I took a phone call informing me that my mother, who lives abroad, had just had a heart attack,” says Mak.
Leaving a set of plans and what Mak had thought were clear instructions with the site team, he raced to his mother’s bedside. Several weeks later, after she’d made a good recovery, he returned to the UK. “When I walked on site, I was shocked by the lack of progress and all of the mistakes that had been made while I was away,” reveals Mak. “One wall had been built in totally the wrong place and there were also problems with some of the steelwork.
Instantly dismissing the workforce, Mak hurriedly mustered another team, mainly comprised of the tried and trusted tradesmen who had worked on his previous properties.
Finer details
Throwing his heart and soul into the project, Mak worked tirelessly, sourcing the best and most cost-effective materials for his family’s smart new home. “I took the time to thoroughly research products and made some fantastic savings,” he says. “I even managed to trim £4,000 off the price of sand and cement. Unfortunately, dealing with the gas and electricity companies proved more expensive than I’d anticipated but there was nothing I could do about that.”
When you approach this striking property now, there’s no doubt that Mak has achieved his aim of creating a home that stands out from the crowd. “It’s very satisfying when we receive compliments about the house,” he says. “I think one of the reasons it’s so eye-catching from the outside is the contrast between the white render and the black window frames.”
Inside, the open-plan layout on the ground floor has been carefully zoned into various sections, including a cosy snug, dining space, family area and kitchen with a large island. A shower room and soundproof cinema suite lead off this area. On the first floor there are five bedrooms, one of which is currently acting as Mak’s study, as well as two bathrooms.
Creating this home hasn’t been the easiest journey for the Baradarans, but having successfully completed the project they couldn’t be more delighted. “It’s a fantastic feeling to build a really different family home that we all love,” says Mak. “In fact, the project has inspired me to launch my own company, Sepaad, to help other people to create their own dream home.”
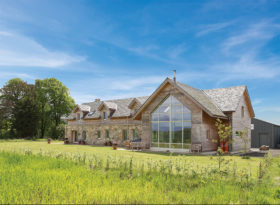
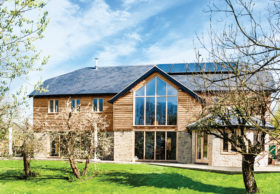


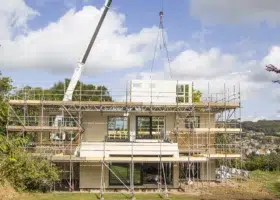
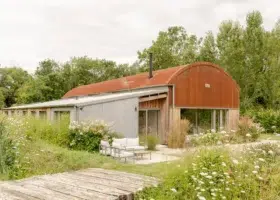
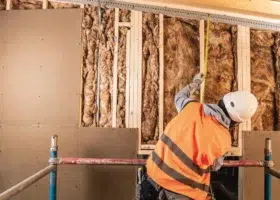
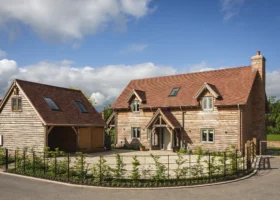
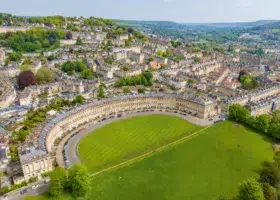

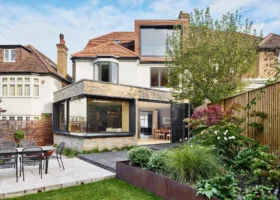
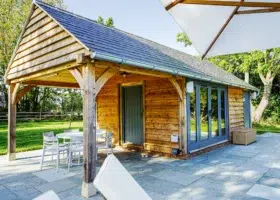
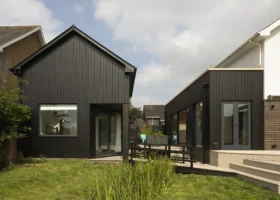
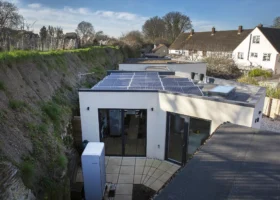




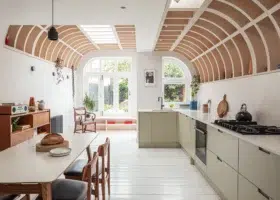
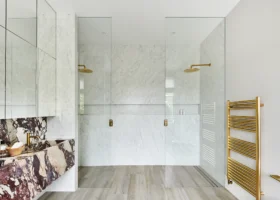
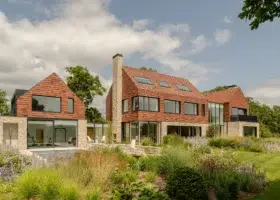
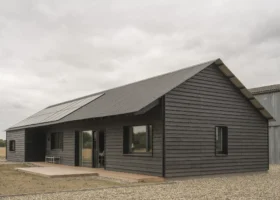
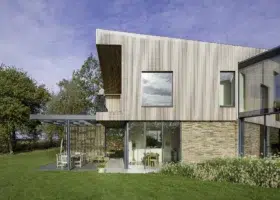
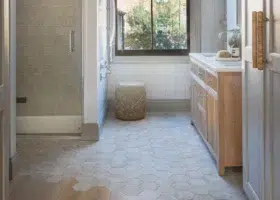

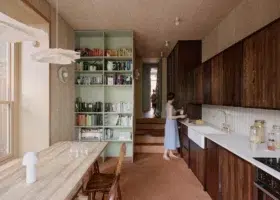









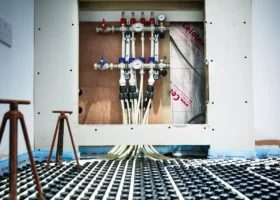


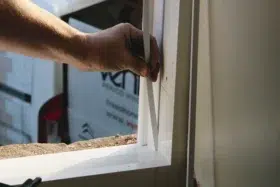
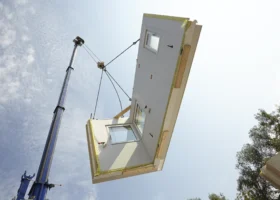
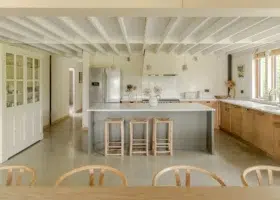



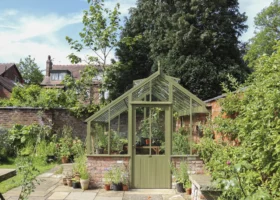


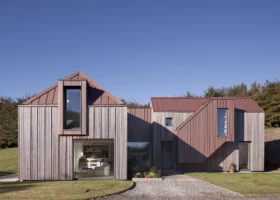
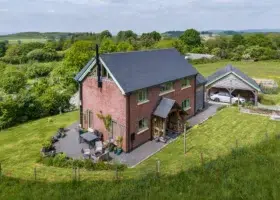
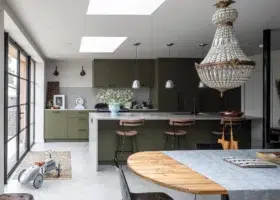
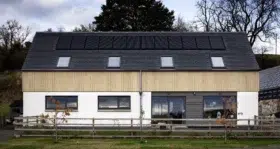


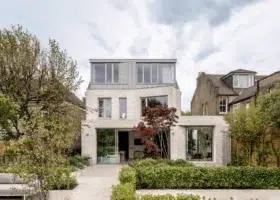
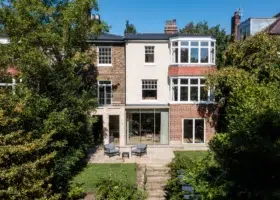
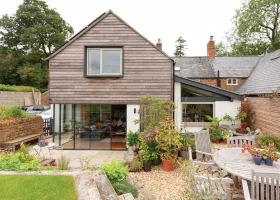





















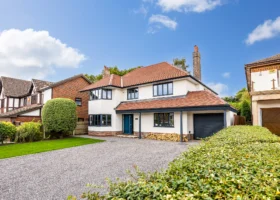
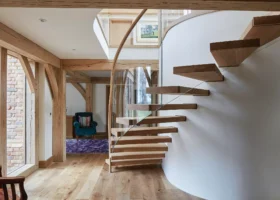




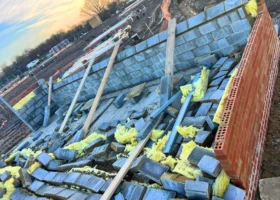

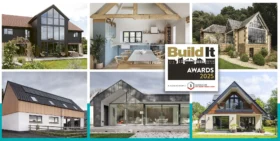





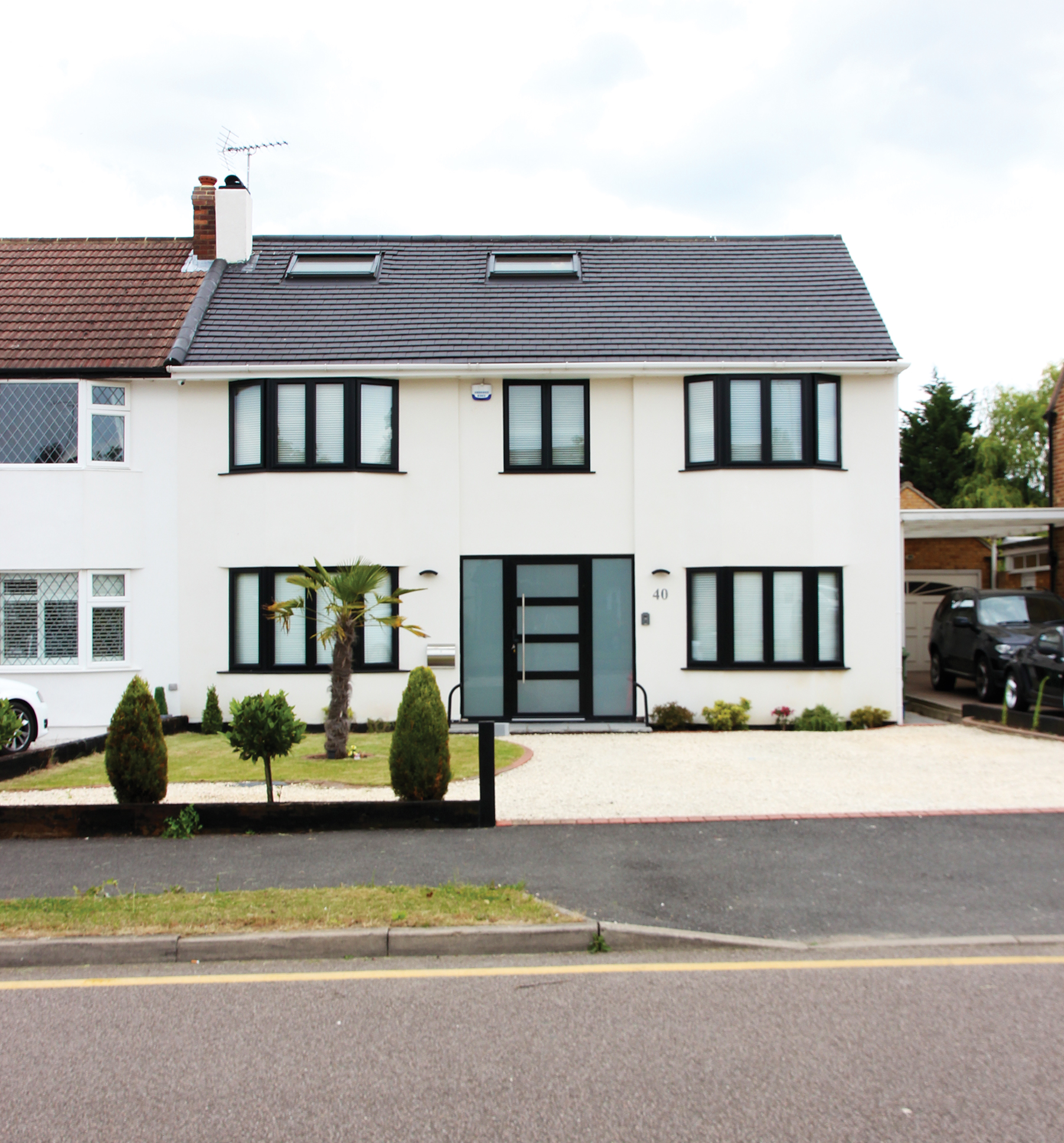
 Login/register to save Article for later
Login/register to save Article for later
