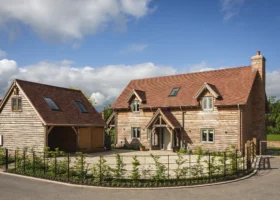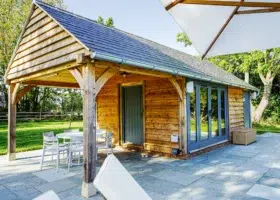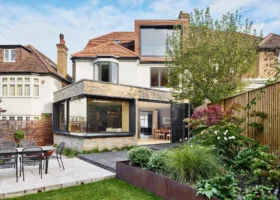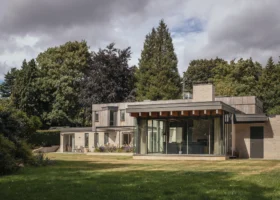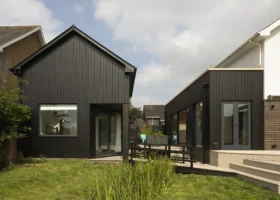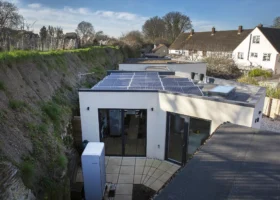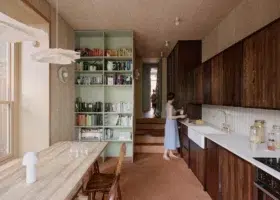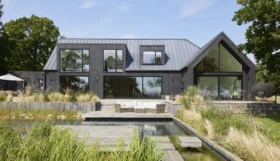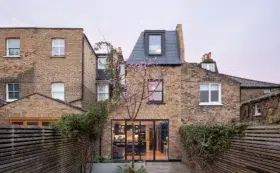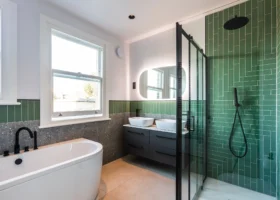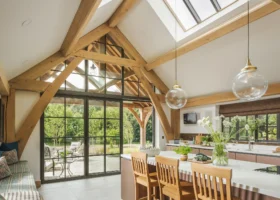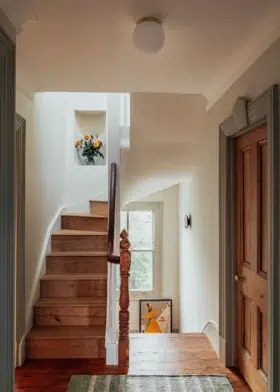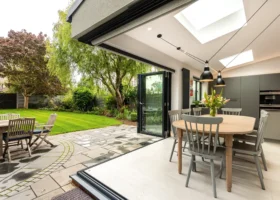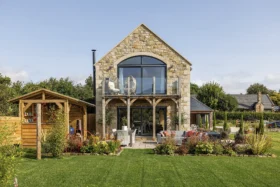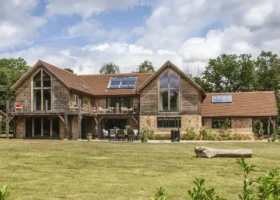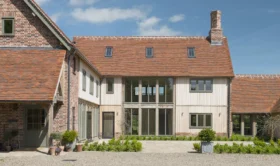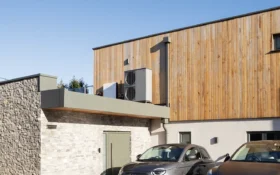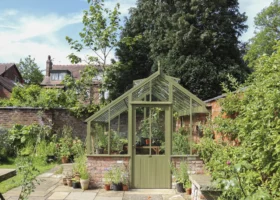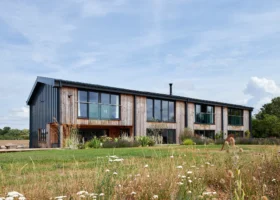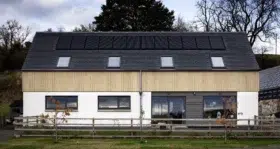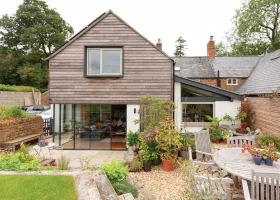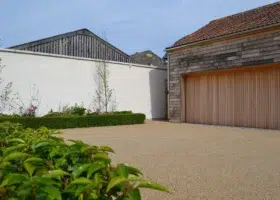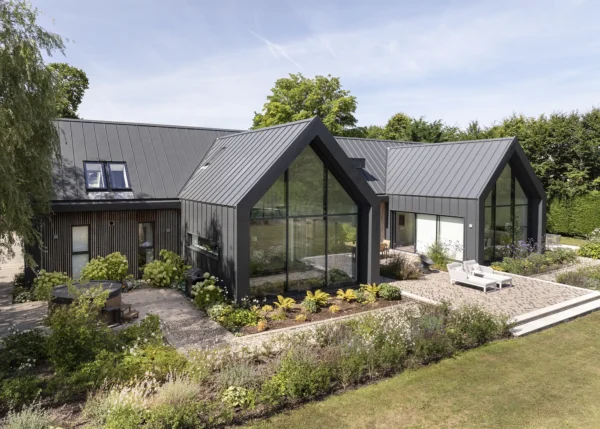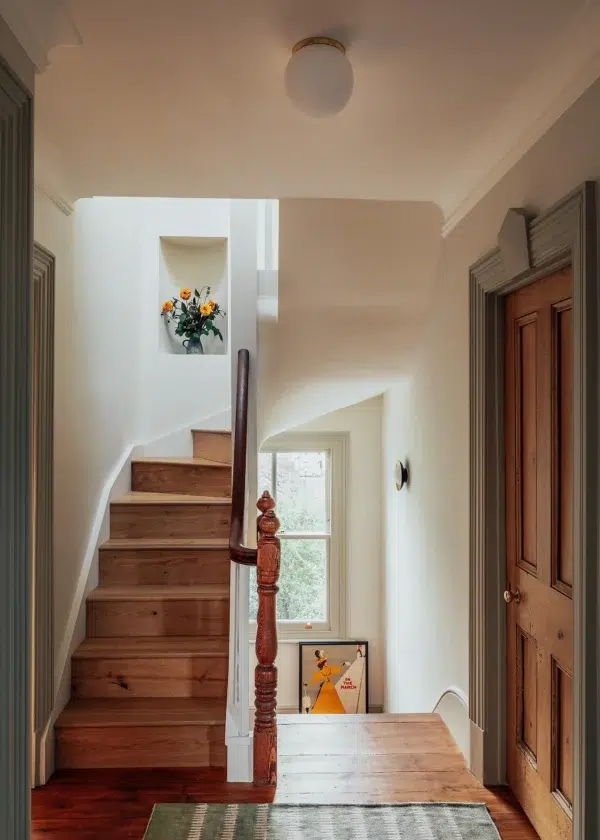Q&As
How do I build my own walk-in wardrobe?
I have always wanted a walk-in wardrobe, and as my new home has enough space for one, what is the best way to go about designing one? Will it need to be ventilated, for example?
Answers
As a starting point to designing your walk-in wardrobe, I would consider how you’ll want to store things – is it for display purposes or for more space? In most rooms there will be sufficient height for two levels of rail, so you can squeeze in a lot more storage. There are clever gadgets available that will even allow you to pull down the upper one so you can reach it.
It’s also a good idea to include some full-height hanging space. Allow a depth of 600mm for the storage units, though it can be reduced where necessary.
The best walk-in wardrobes dedicate themselves to storage and nothing else. Wall space is everything, so minimise windows and doors. The most efficient layout is a horseshoe of storage with the door at the open end, and possibly a rooflight to admit daylight without losing valuable wall space. It is traditional to build the joinery out of cedar wood as its scent is a natural repellent to moths.
Finally, ventilation is essential to prevent musty clothes – passive ventilation via a trickle vent in a window or wall will suffice


