Lesley Richardson’s demolish and rebuild saw her battle with local planners for three years in order to realise her dream.
The resulting timber frame home makes the most of the stunning coastal views through an upside down layout, extensive glazing and a balcony.
“I chose timber frame as I thought it was efficient and offered a quick on site turnaround,” says Lesley. “On the ground floor, the outer skin is rendered while the upper story is clad in Western Red cedar – which offers a beautiful contrast.”
Fact file: 3-bed cornish self-build
- LocationCornwall
- ProjectSelf-Build
- House size240m²
- Bedrooms3
Previous Article

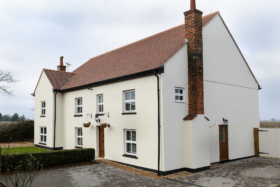
Post Office Renovation & Extension Plans
Next Article

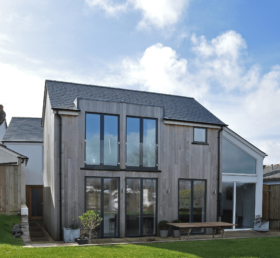
Modern Home in a Rural Village Floor Plans




































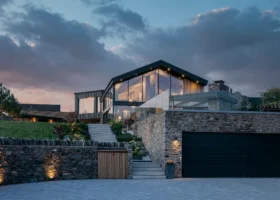

























































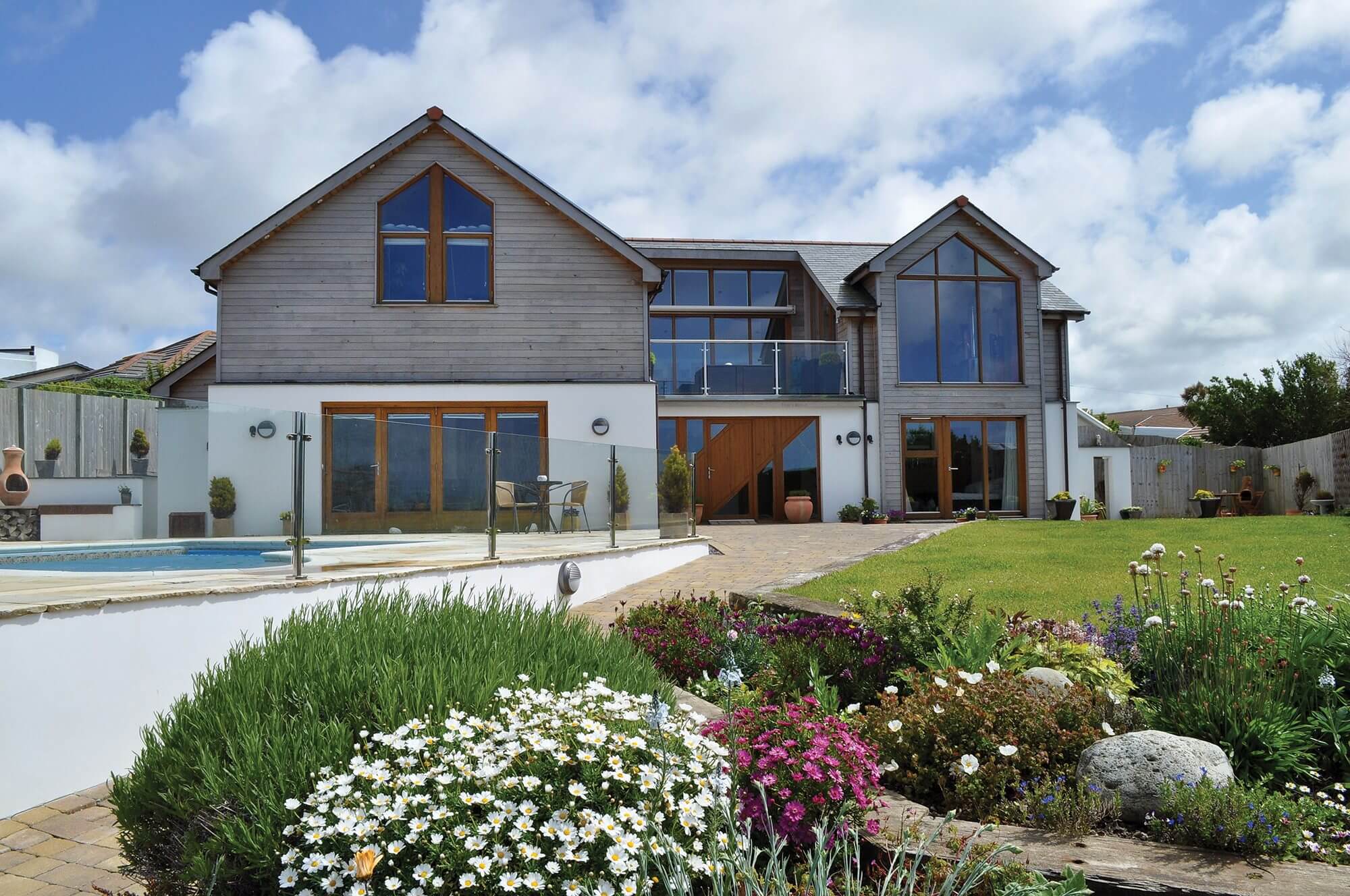
 Login/register to save Article for later
Login/register to save Article for later

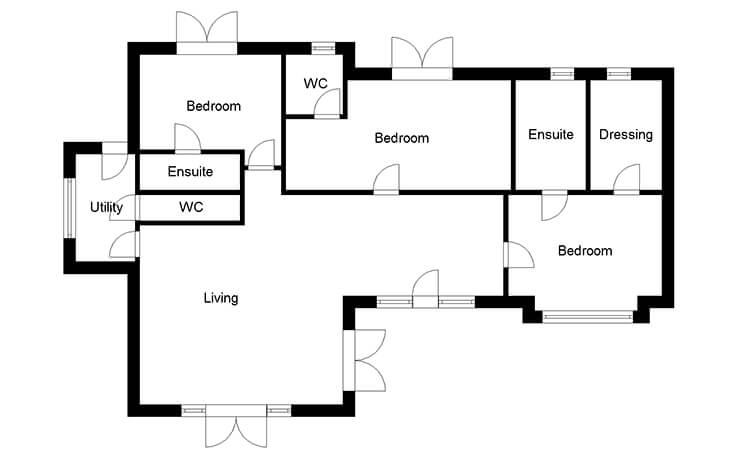



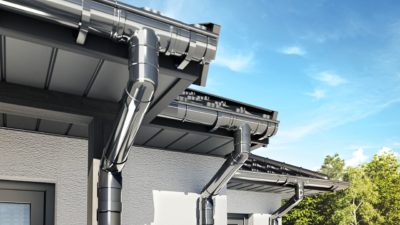
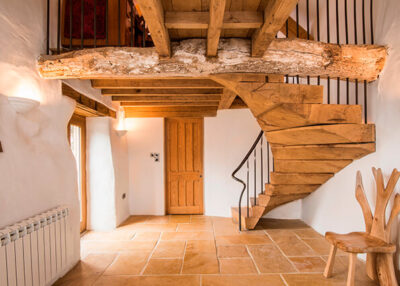
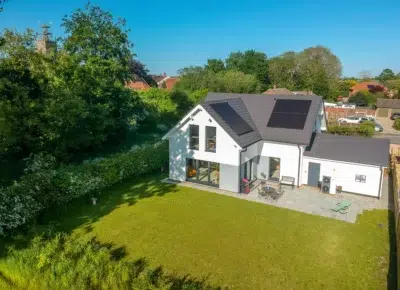
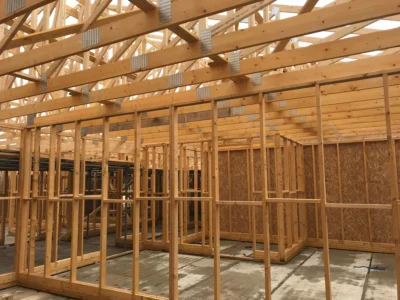





Comments are closed.